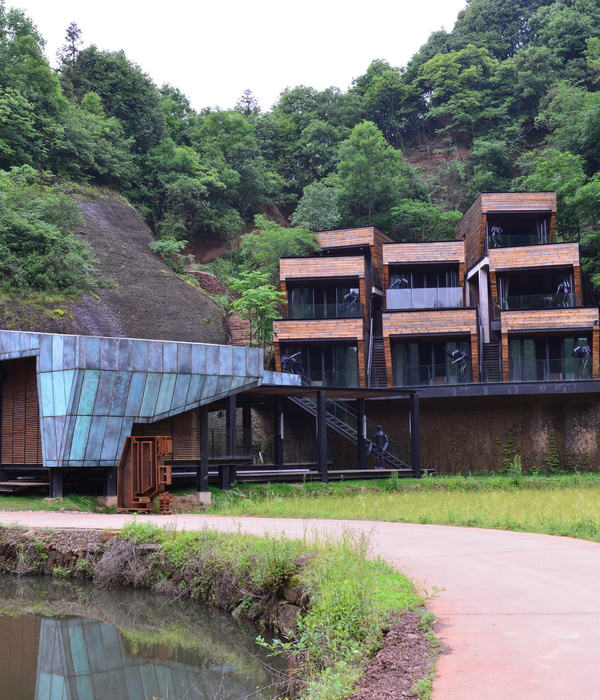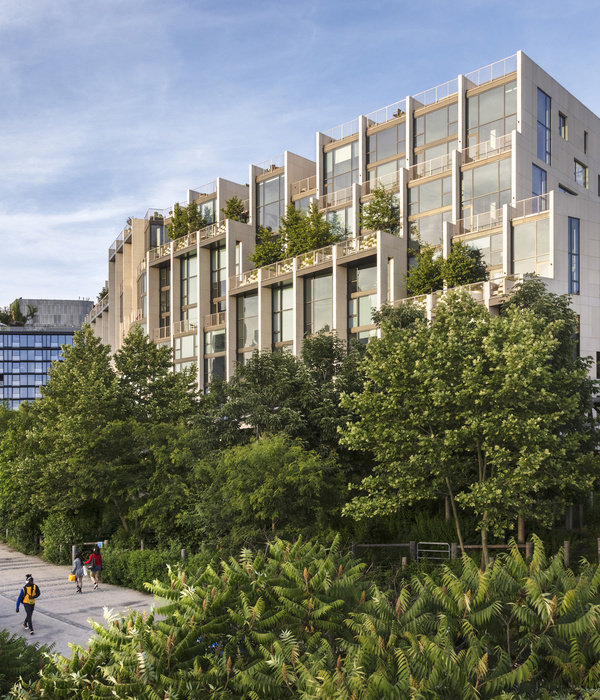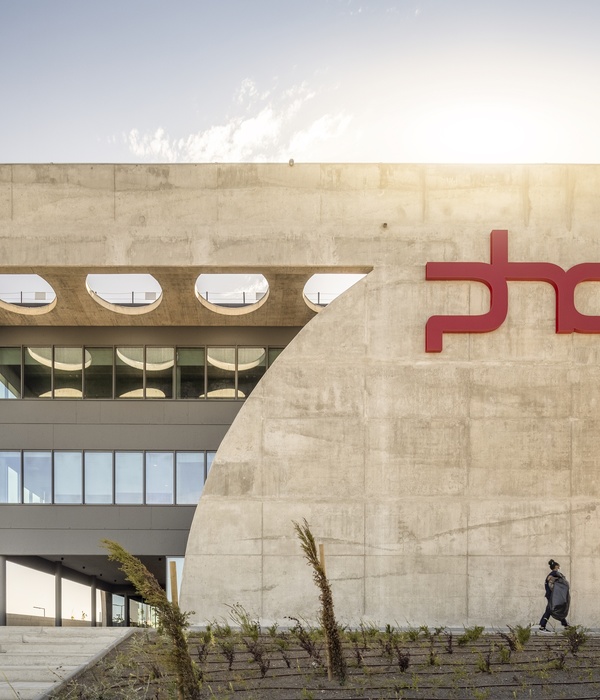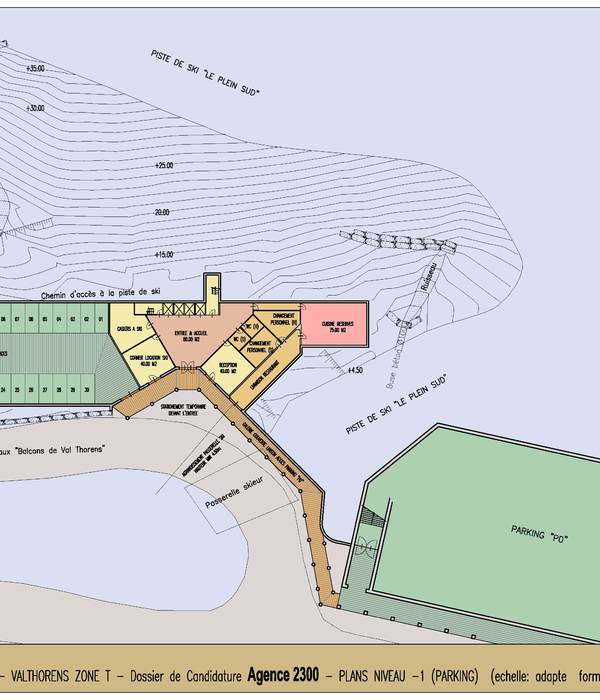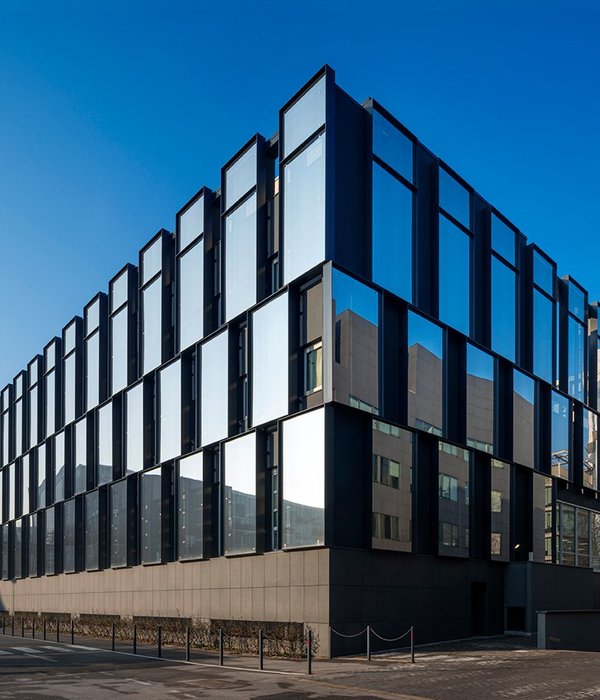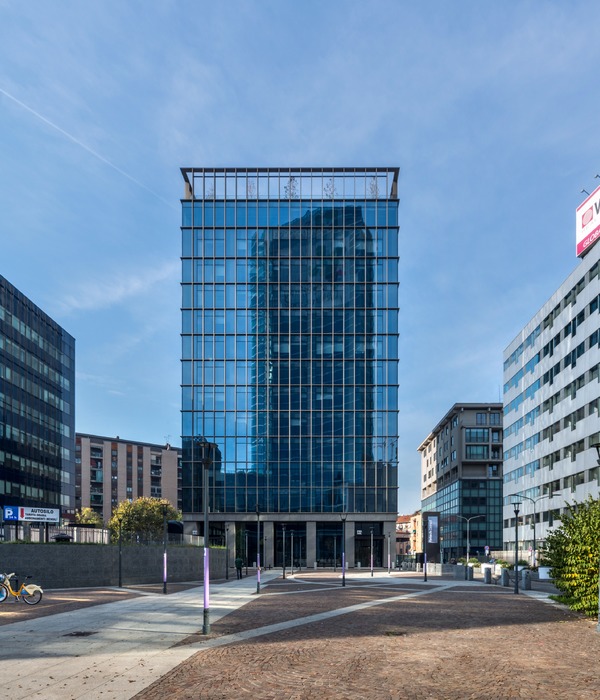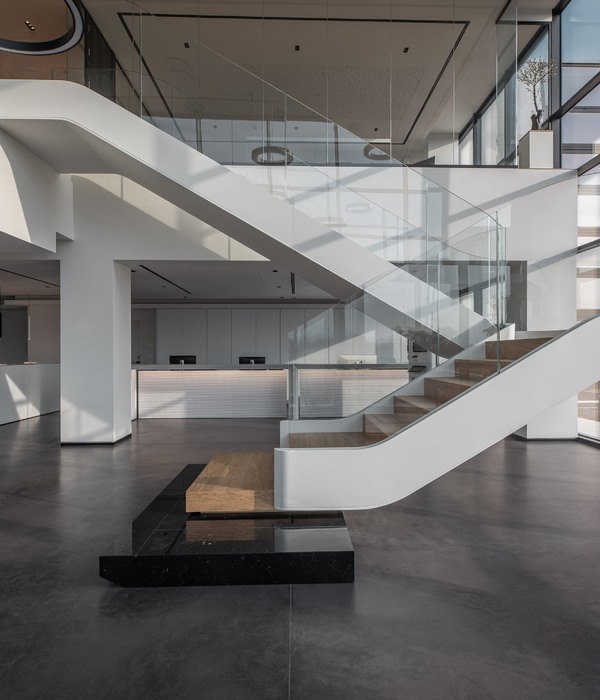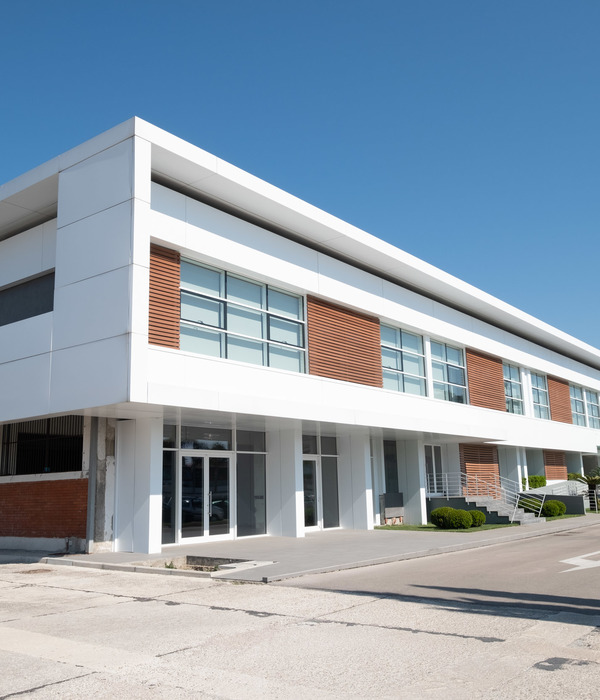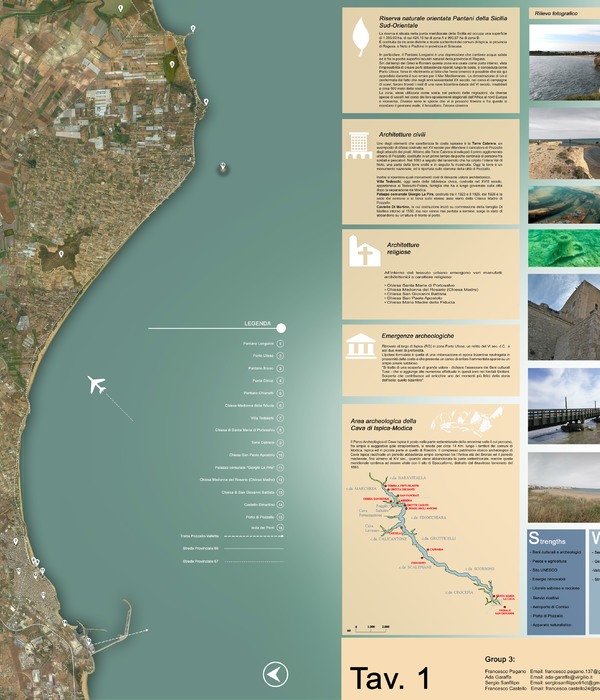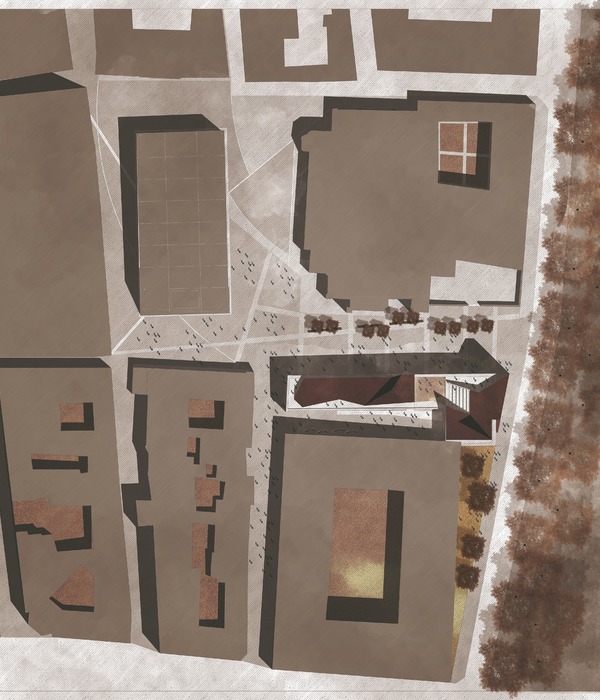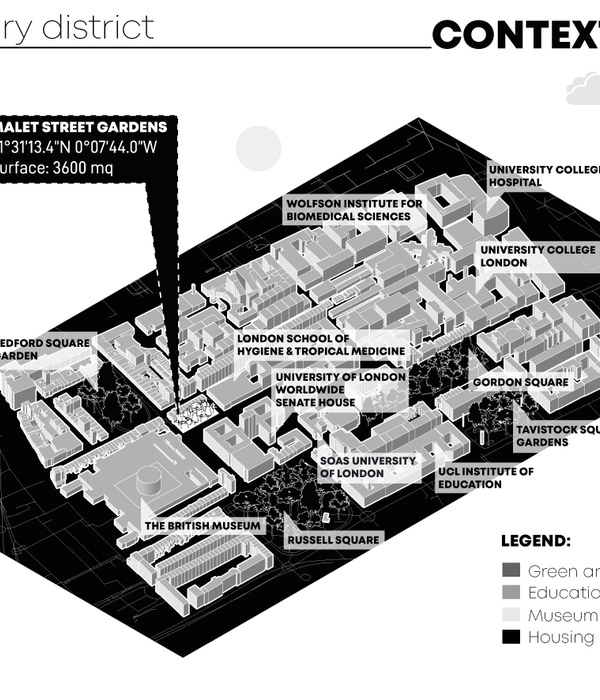意大利 Pedevilla Architects 打造山景豪华套房酒店
圣坎迪多(San Candido)市镇坐落在豪诺德(Haunold)山近3000米高的山脚下,位于高普斯特里亚山谷(High Pusteria Valley)东部。该市自中世纪早期就以现在的形式存在,如今已有1250多年的历史。
Set beneath the almost 3,000m high peaks of the Haunold mountains, in eastern High Pusteria Valley, the village of San Candido has existed in its present form since the early Middle Ages and boasts a history stretching back over 1250 years.
▼项目概览,overview of this project
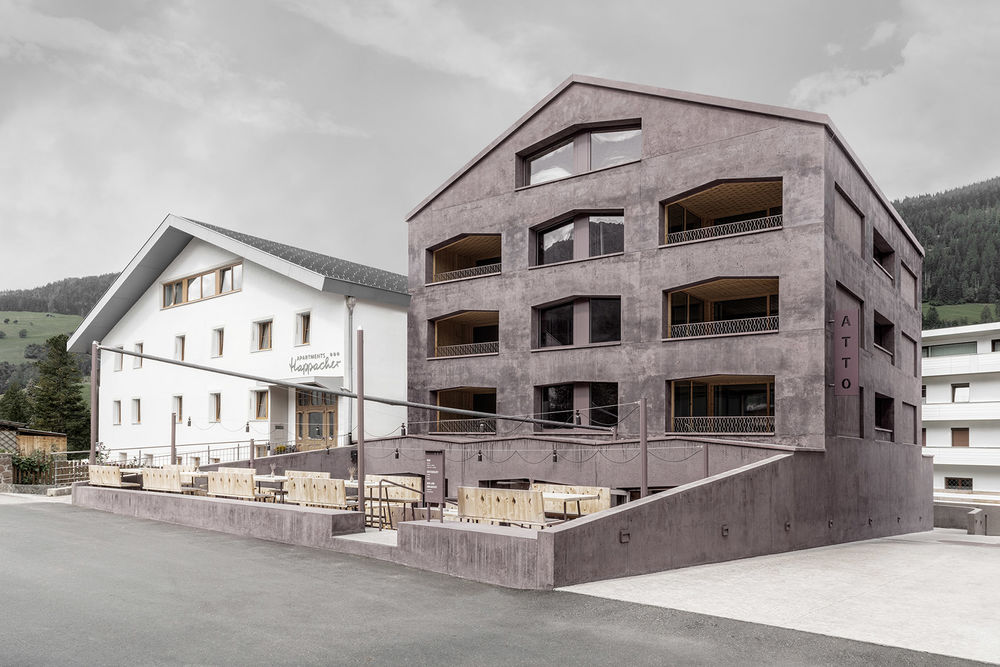
位于圣坎迪多的历史中心的ATTO套房酒店是一家将 “宾至如归”视为己任的旅社。该项目对外宣称为了当地居民的利益,使该地区具有更多的公共特征,从而重点加强了与主步行区平行的Färberstraße街区。
In the historic centre of San Candido, with ATTO Suites, a new guesthouse has been created, seeing itself as a “home away from home”. In the interest of the local population, however, the declared aim of the project was also to have the given address eventually take on a more public character and thus significantly enhance the Färberstraße, which runs parallel to the main pedestrian zone.
▼酒店标牌近景,a close view of the hotel signage
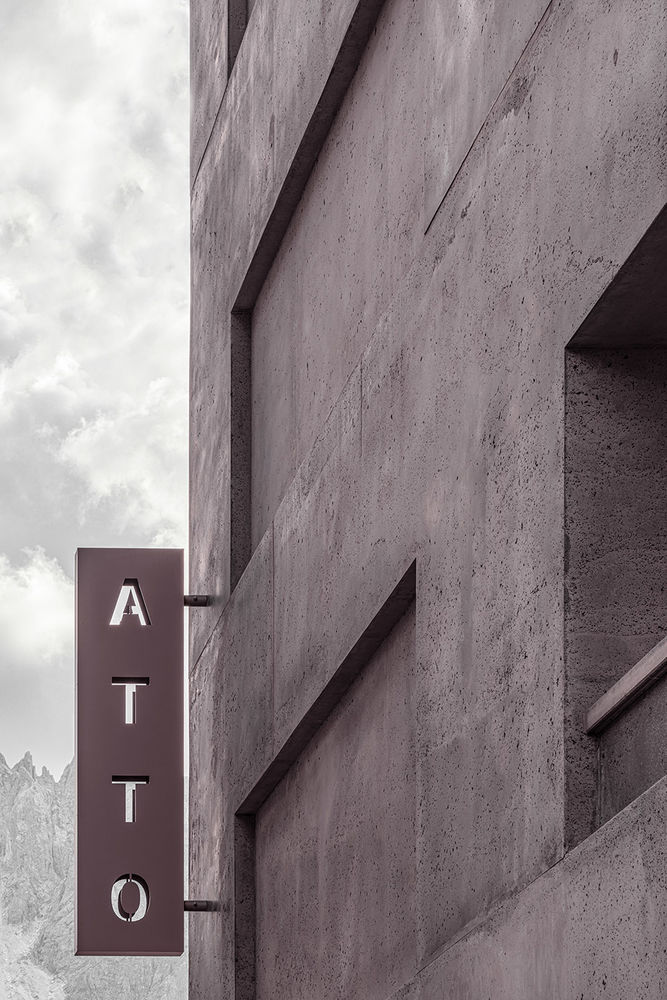
该项目的选址和朝向不同于其前身,它基于历史悠久的建筑结构,使其作为一个独立的建筑以山墙面脱颖而出,并延续了该地区的特色。
The building’s position and orientation, unlike its predecessor, are rooted in the historically grown building structure, allowing it to stand out as an independent building with its gabled front and carry on the character of the location.
▼山墙面外观,exterior view of the gabled front
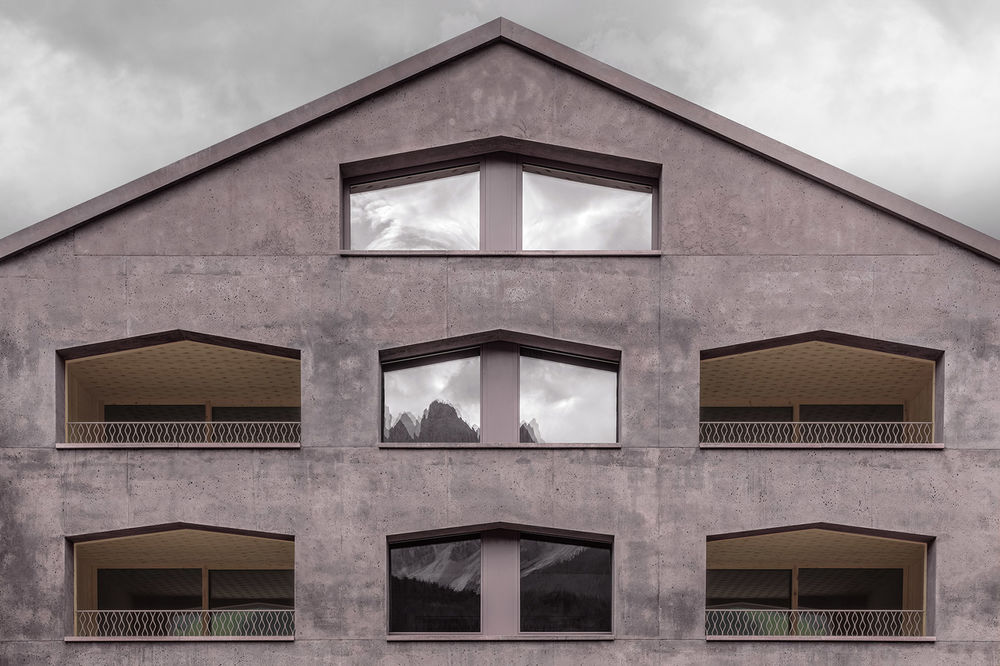
▼外立面近景,a close view of the facade
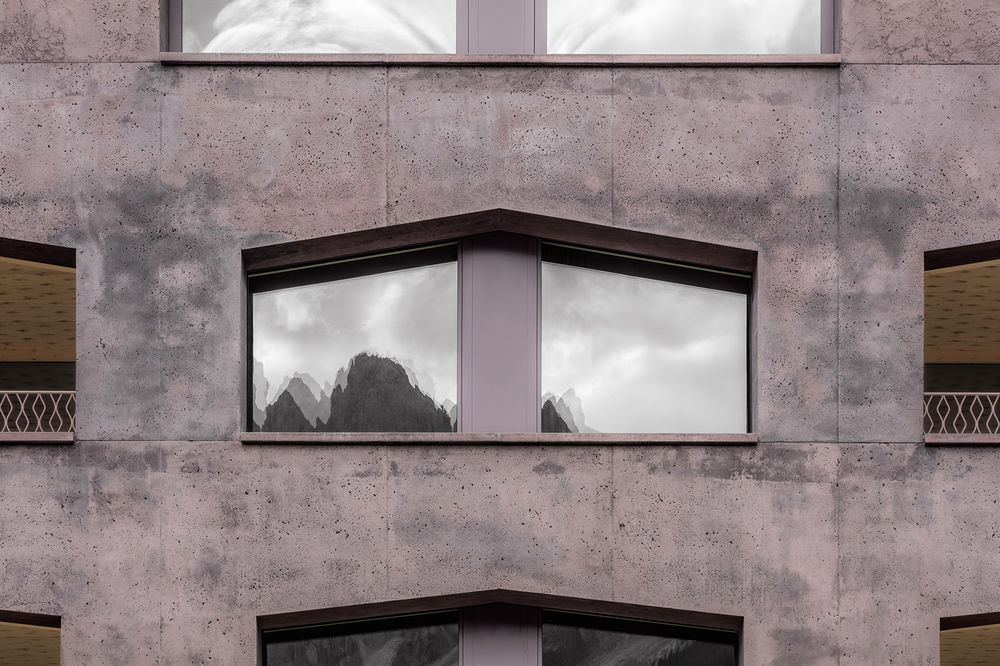
在一楼,一家新餐厅沿用“从农场到餐桌”的理念,对山一侧的游客花园进行开发利用,并开辟了一条与步行区相连的新捷径。
On the ground floor, a new restaurant with farm-to-table concept uses the mountain-side guest garden and connects to the pedestrian zone via a new pathway.
▼新餐厅内景,interior view of the new restaurant
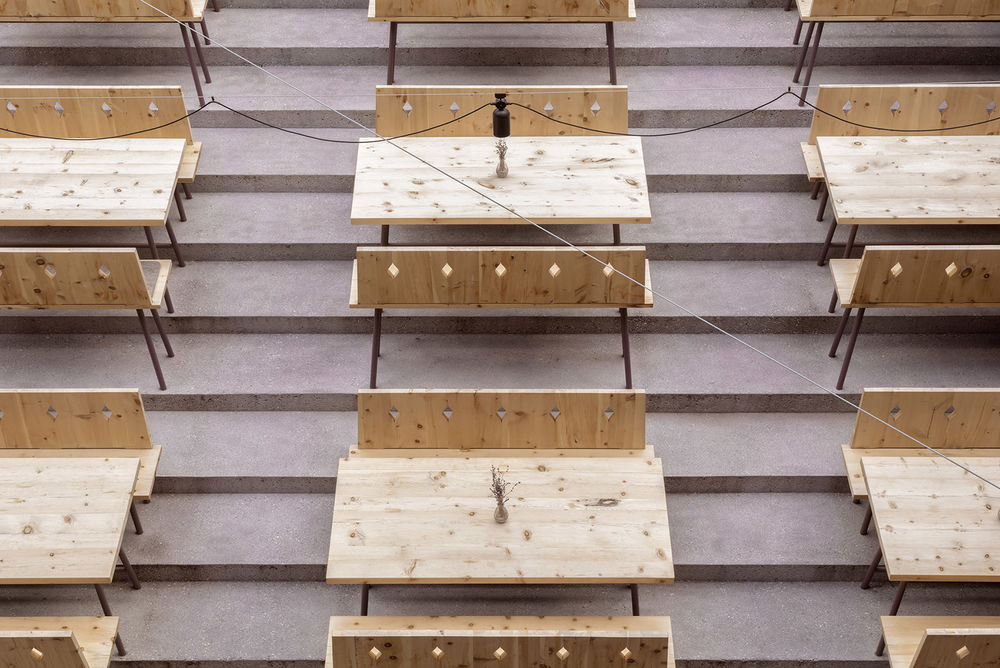
▼座椅区域,seating area
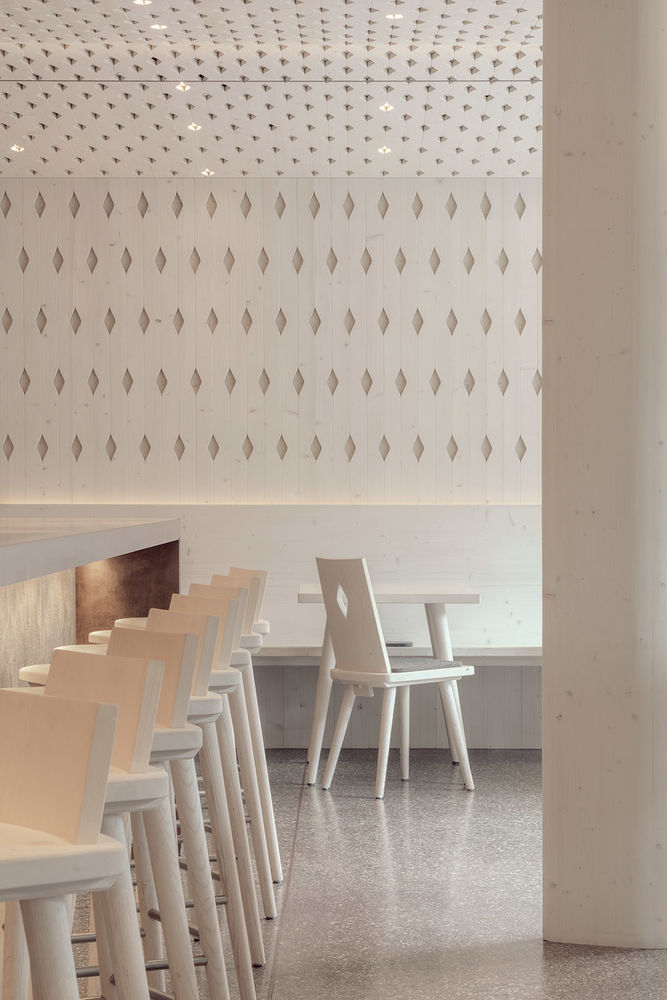

▼座椅和墙壁上的水滴状装饰物细节,details of the drop-shaped ornamentation on seats and interior walls
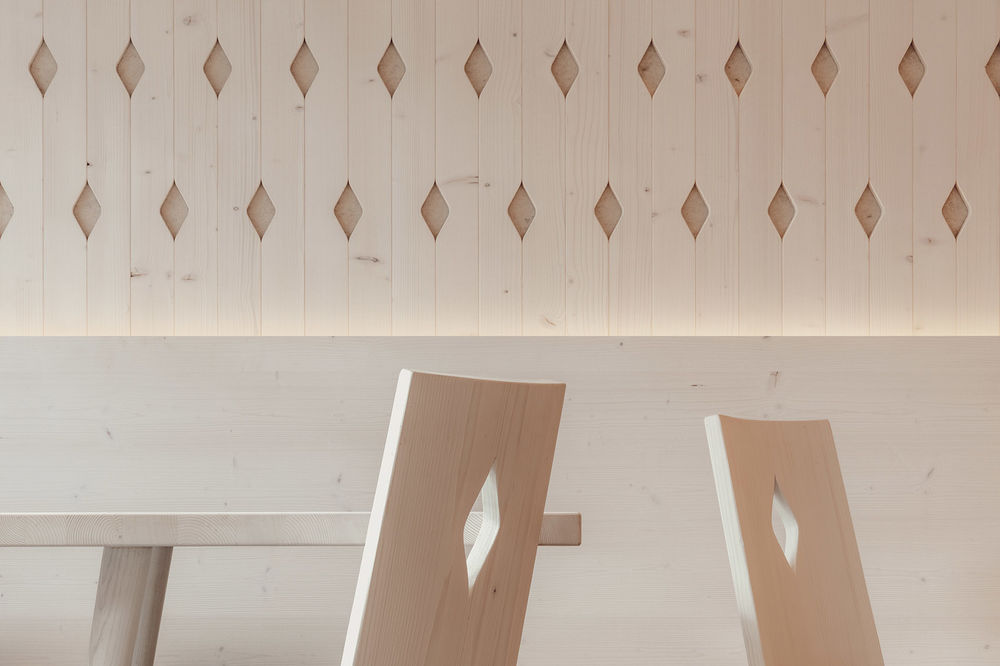
楼上设有七间可以直接欣赏到豪诺德山壮丽风景的高级度假套房。每个套房都至少有两个朝向,这样类似剧院包厢的设计将廊柱设置在前方,以供无遮挡地欣赏壮丽全景。在整个项目中,沿袭阿尔卑斯山传统的水滴状的装饰物是一个反复出现的元素。
Upstairs, seven premium holiday suites have been built, all with a direct view of the prominent Haunold mountains. Each of the suites is oriented towards at least two sides and sets its own loggia in front of the scene – whose star is the magnificent panorama – similar to a theatre box. A drop-shaped ornamentation can be found throughout the project as a recurring element with references to Alpine traditions.
▼类似剧院包厢的设计,the design similar to a theatre box
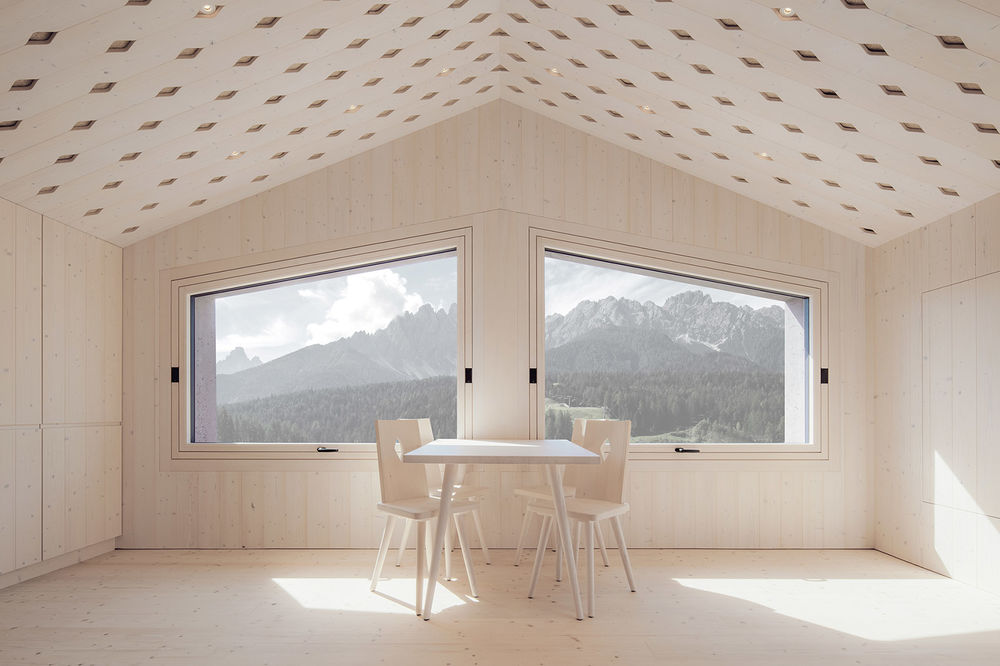
▼天花板的水滴状装饰和远处的豪诺德山壮丽风景,the drop-shaped ornamentation on the ceilings and the direct view of the prominent Haunold mountains
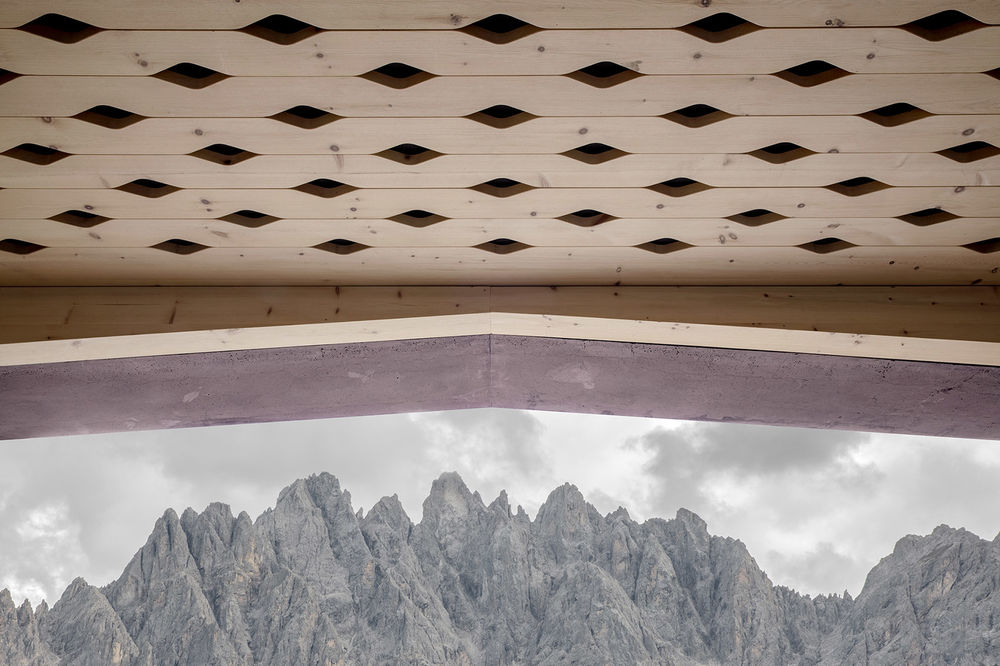
云杉和香石松等当地木材与着色的绝缘混凝土外墙,以及手作的水磨石地板、石膏和屋顶瓦片相协调,其配色和纹理都参考了当地的塞斯托布鲁克(Sesto brook)石材。
The use of regional wood such as spruce and fragrant stone pine matches the tinted insulating concrete façade, as well as the handcrafted terrazzo floors, plaster and roof tiles, which in colour and grain refer to the local Sesto brook stone.
▼运用当地木材的室内空间,interior spaces with the use of regional wood
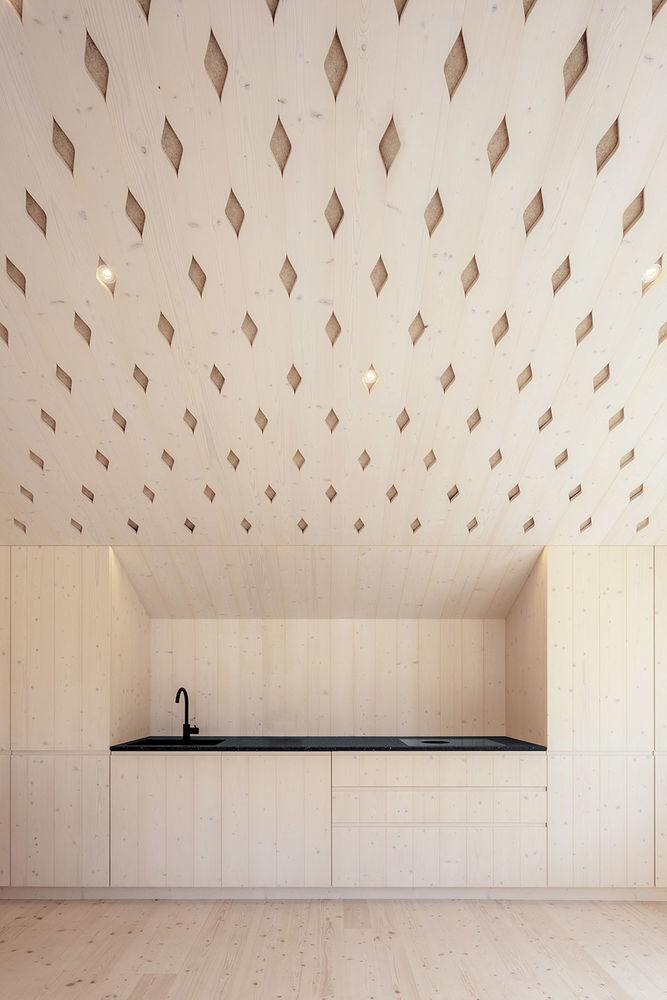
▼多种材质相协调,multi-materials applied in harmony
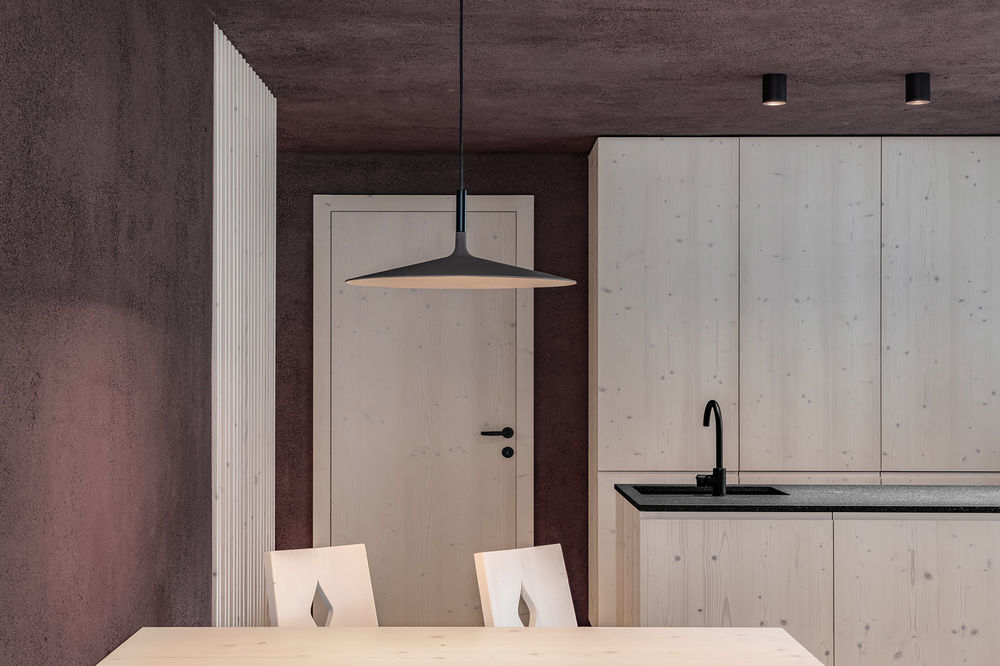
周边许多重要历史建筑,例如12世纪的教堂,都是用这种石材建造的。因此,新建筑运用的材料也反映了这个地区的历史。
Many important historical buildings in the immediate vicinity were built from this stone – including the 12th century church. Thus the materials used in the new building also reflect the history of the place.
▼停车场,the parking lot
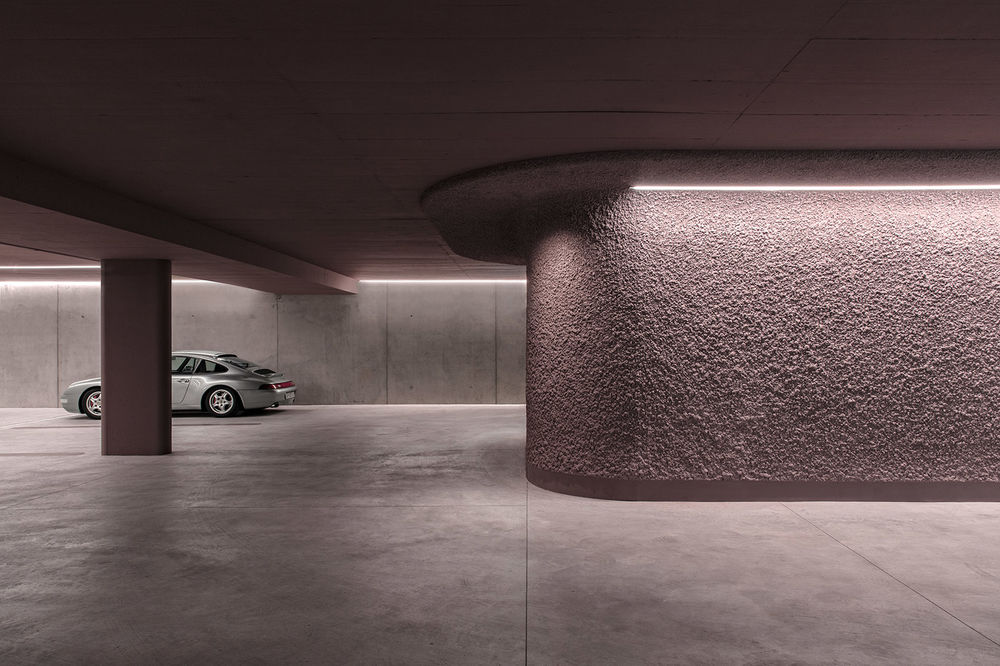
▼区位图,location
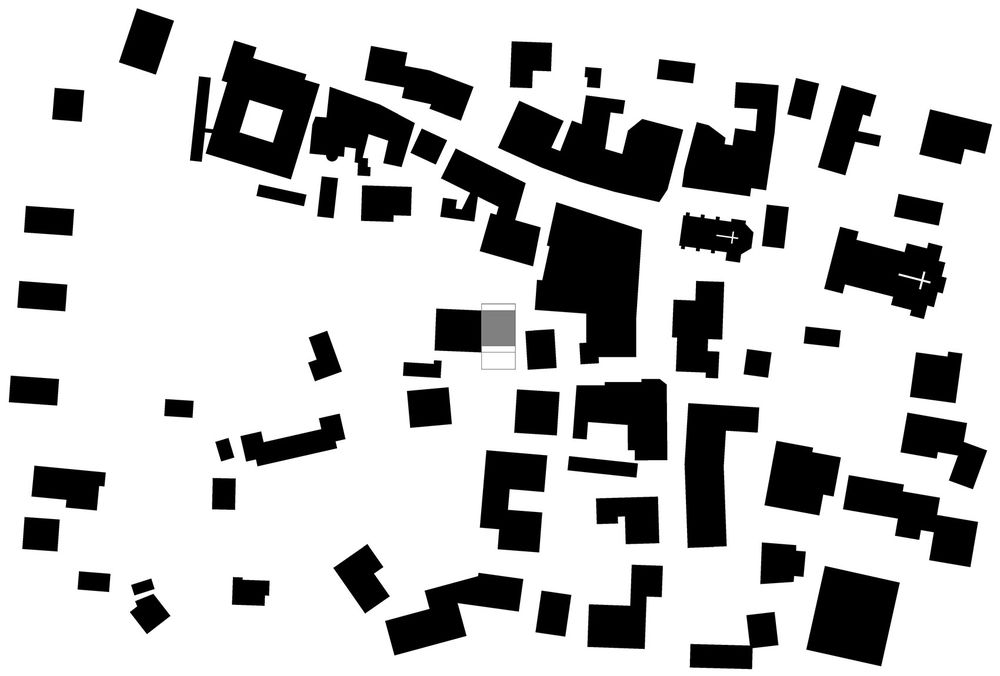
▼一层平面图,ground floor plan
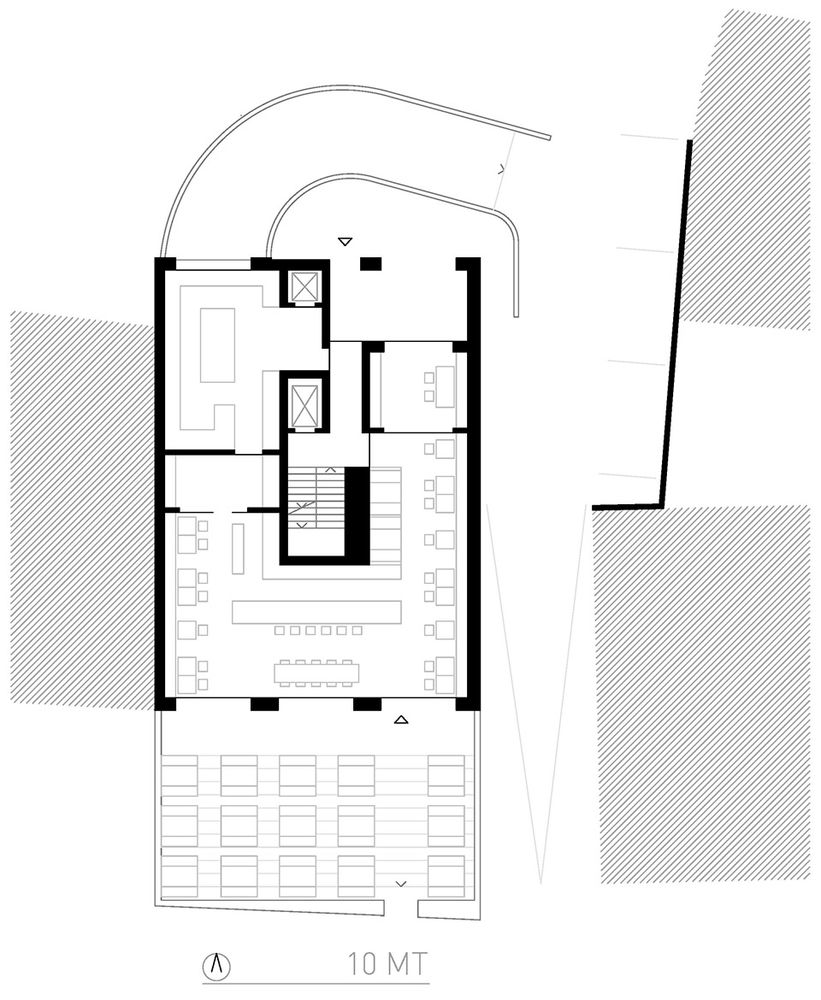
▼标准层平面图,regular floor plan
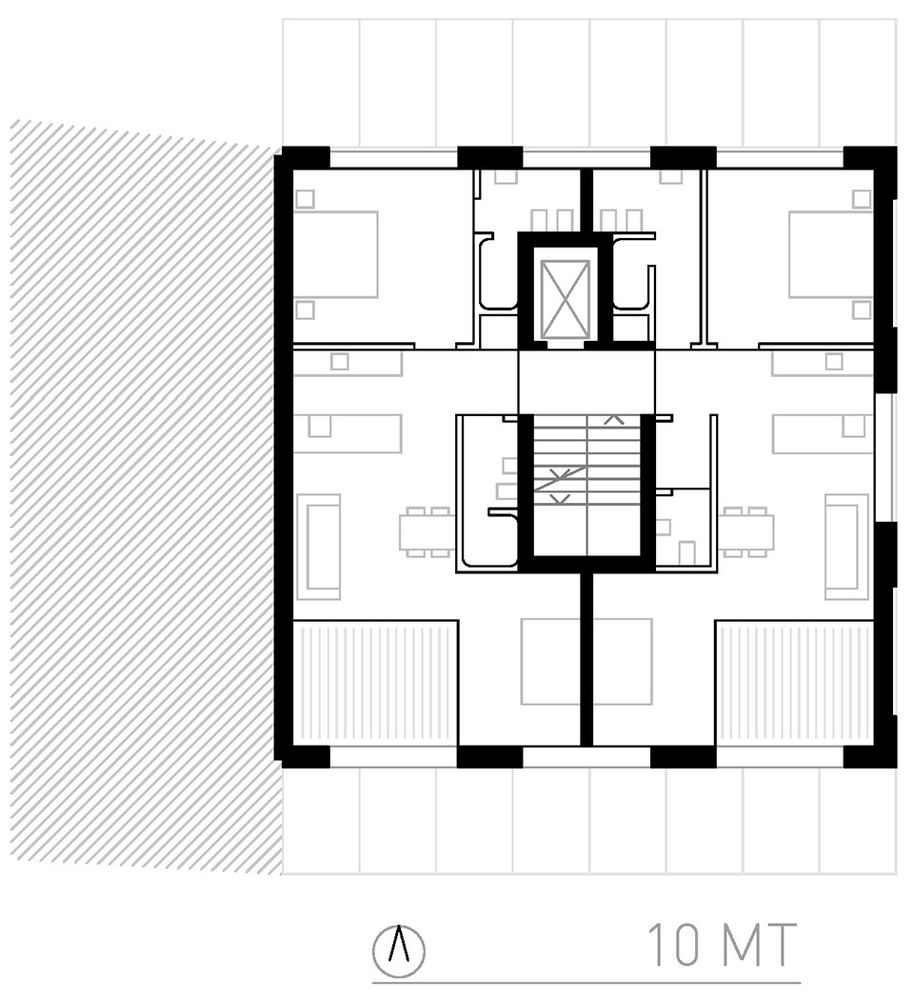
▼顶层平面图,penthouse floor plan
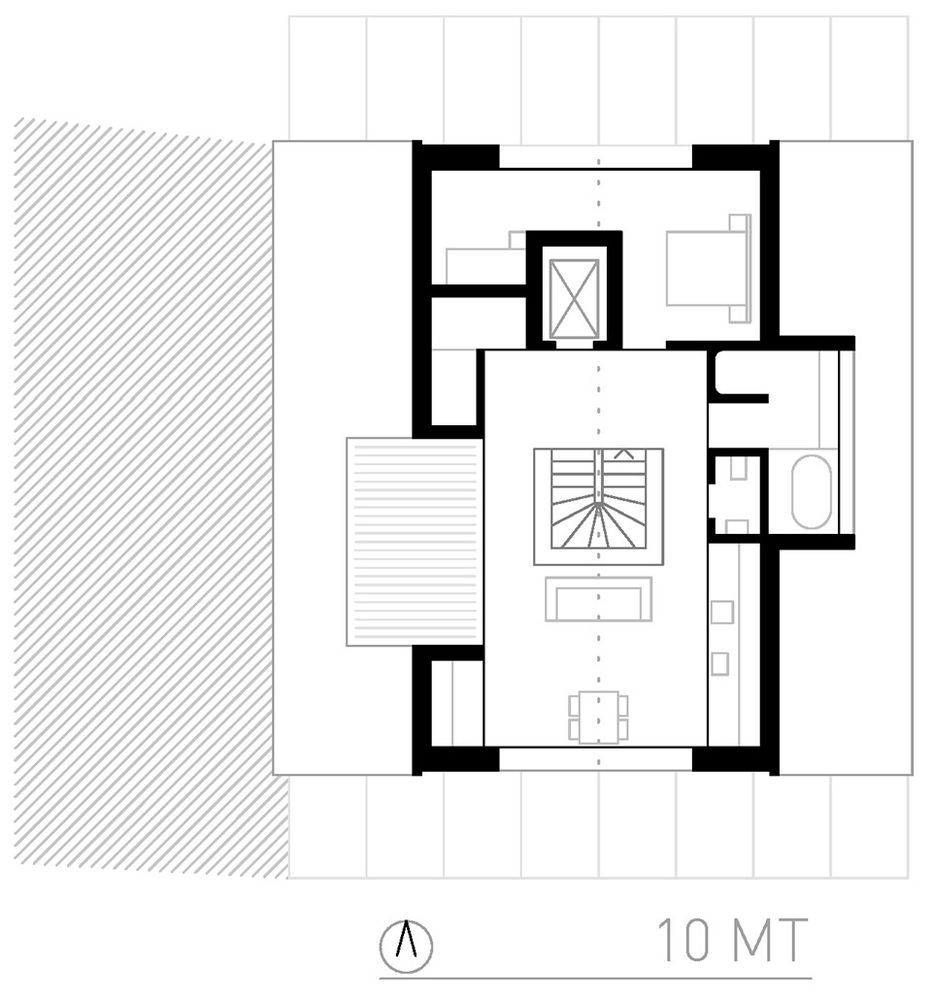
▼立面图,elevation
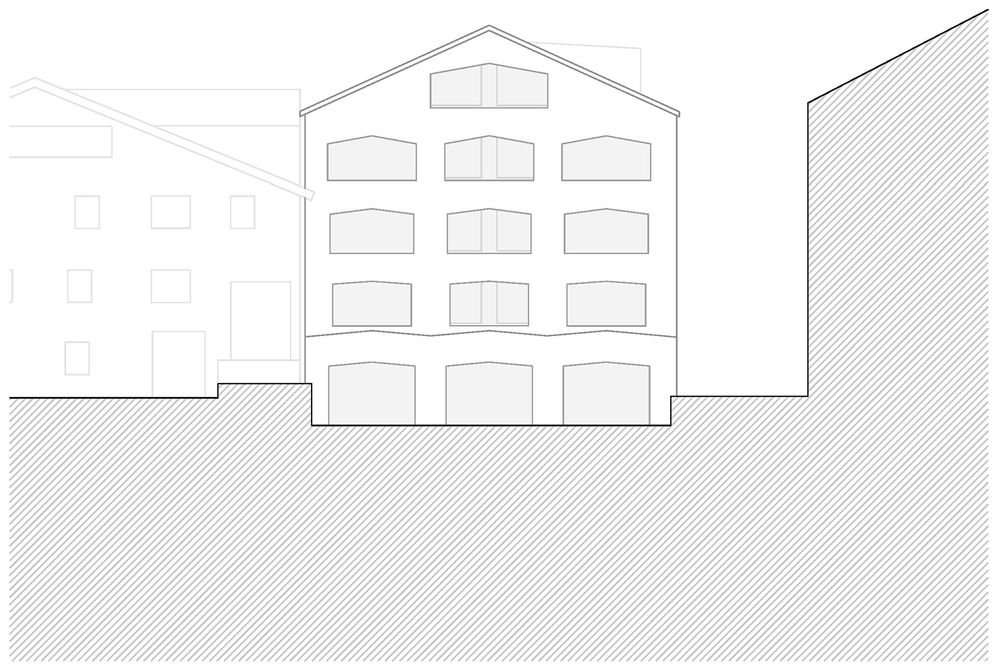
▼剖面图,section
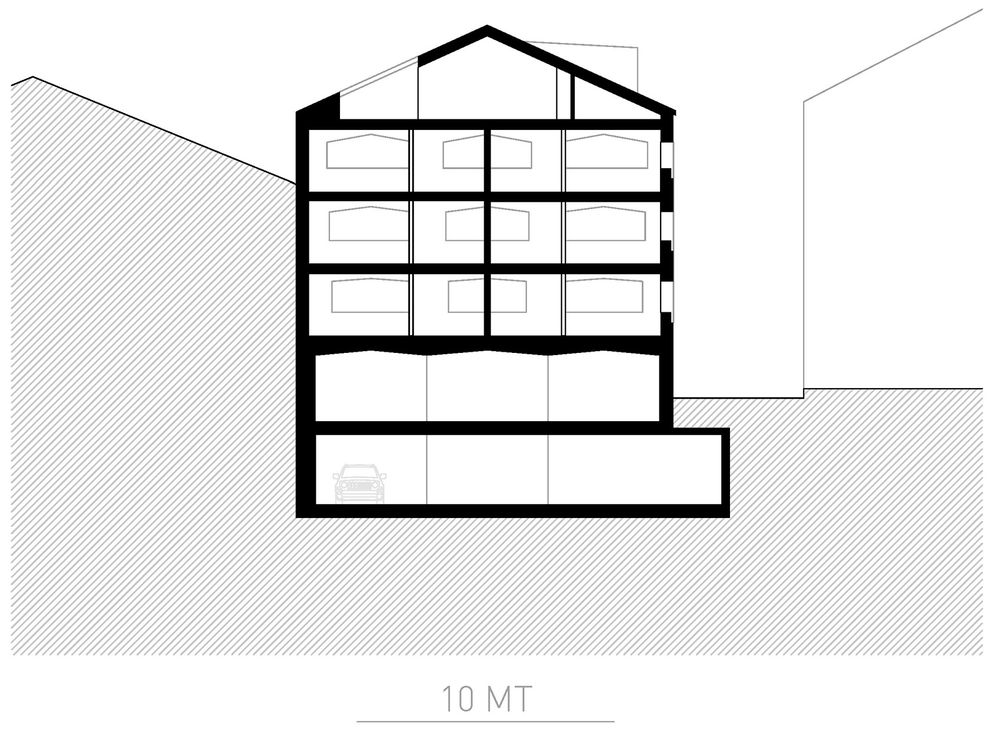
client: private
location: San Candido / South Tyrol
volume: 2.650 m³
project and realisation: 2018-2022
collab: Johanna Herzog, Giorgio Larcher, Lea Mittelberger, Michael Rollmann, Matteo Bolgan, Leonie Singer



