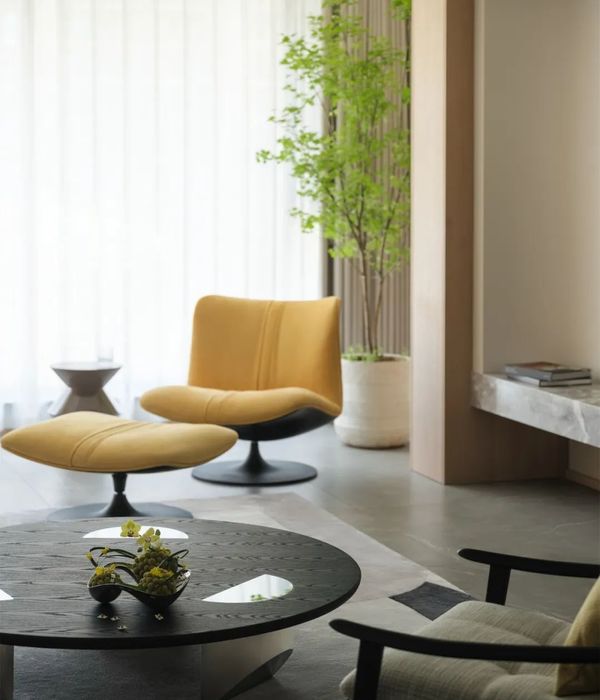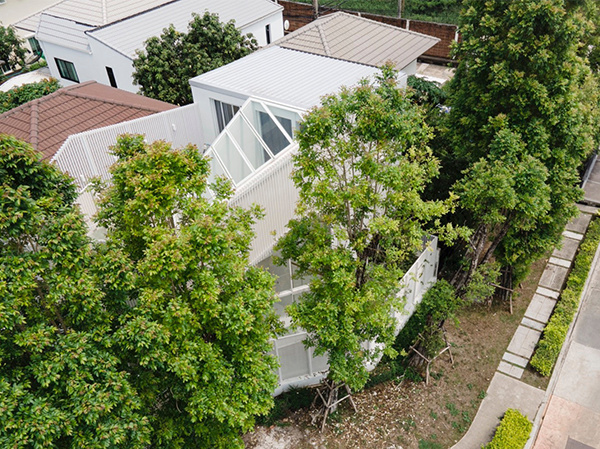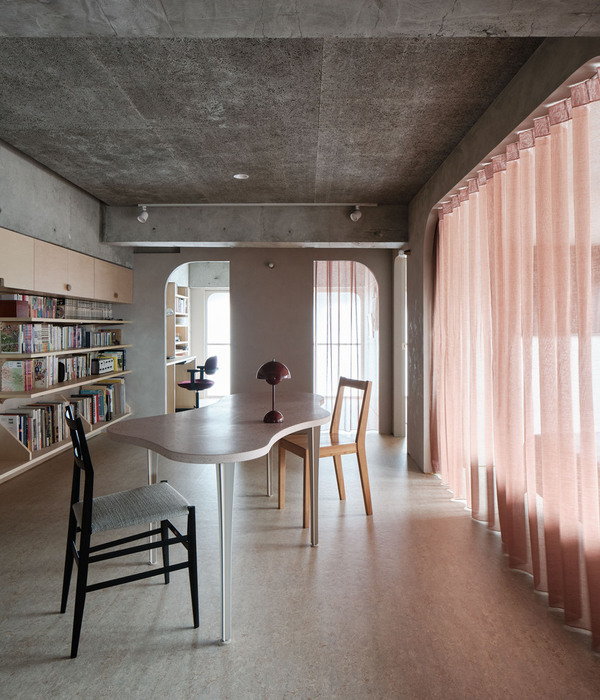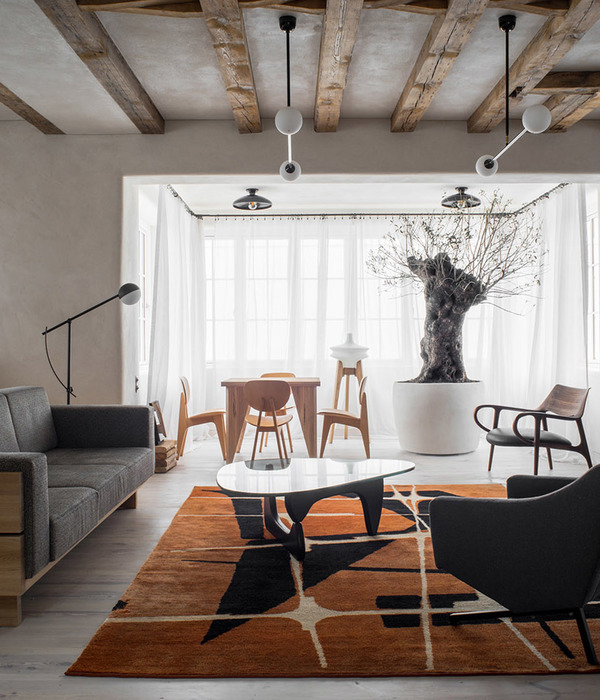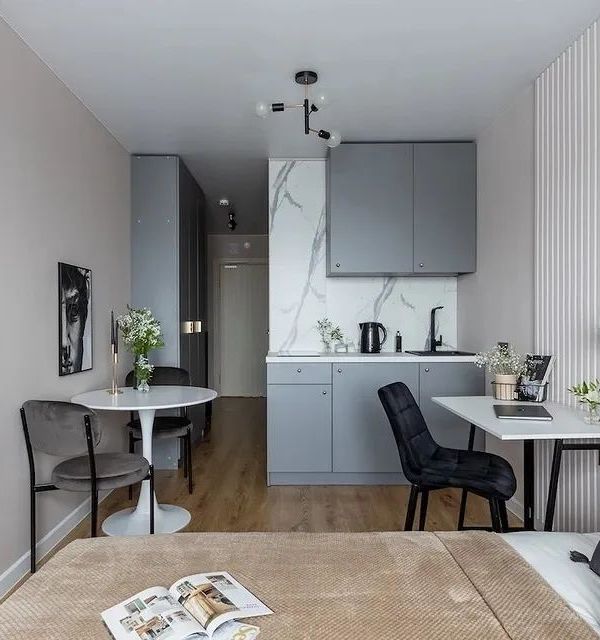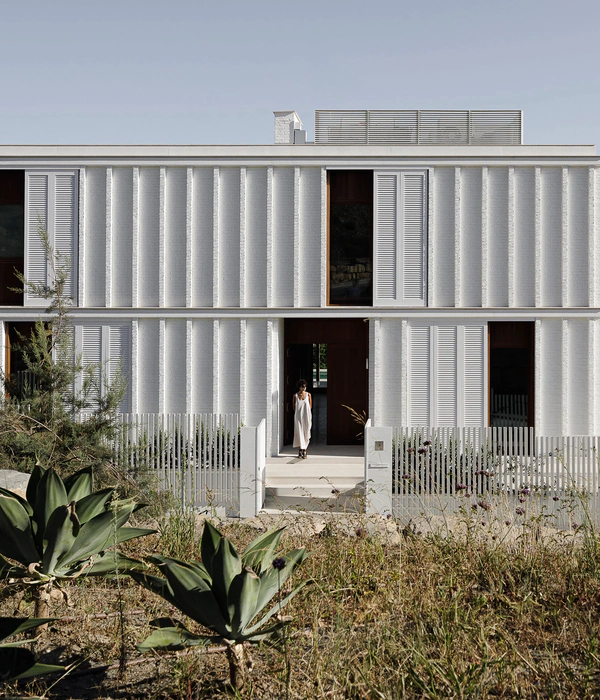Architect:Jill Porter Architect;Connolly Architects
Location:Dutchess County, NY, USA; | ;
Project Year:2019
Category:Private Houses
Exterior Solution :A new entry porch/roof, coupled with new board and batten siding, black windows, and modern lighting, give the home a crisp, modern farmhouse feel.
Staying true to the rural roots of Dutchess County, the interior invokes a farmhouse feel without relying on nostalgia. Rather, design choices draw from a palette of modern and bold materials. Seeking a country getaway from NYC, my clients were drawn to this rural property as it has beautiful acreage, a pond, and privacy. The house, however, was in dire need of work. Not only was it dowdy and dated, but the home’s interior layout left the kitchen and dining room divorced from the beautiful grounds. In order to lift this house out of the early 80s, my clients wanted an exterior makeover with a modern farmhouse feel, and a new interior imbued with sunlight and design-rich finishes: bold and elegant materials, colors, and patterns. Mindful of the overall budget, any changes needed to be surgical, as my clients did not want to enlarge or alter the existing footprint of the house. To complete this transformation, we first considered the proportions and volumes of the front elevation, as the front entry was dwarfed by the long roof. To this end, we broke up the existing roof line with an a new entry porch and gable roof.
Although the change was limited to the entry, the new entry proportions changed the complexion of the whole front facade. New board and batten siding, black windows, and vintage lights provided the finishing touches, giving the home a crisp, modern appearance. The back side of the house was nothing short of awful, due mostly to an ill-conceived addition. Oversized dormers sat on top of a screened-in porch, unusable due to it’s long, skinny proportions. The kitchen had no access to the exterior, nor broad views of the beautiful grounds. And the closest bathroom to the pool and patio required a walk through the screened-in porch, family room, and kitchen — a long trip for wet feet! Changes to the back facade went hand-in-hand with the changes to the interior layout. Long arrays of windows and doors were added to the dining room, kitchen, and former screened-in porch (now part of the family room). The new windows and doors firmly establish a relationship between the interior and exterior, frame views of the property, and wash the interior with sunlight. Furthermore, interior spaces were shifted and reconfigured, allowing space for a mudroom, as well as a new bathroom with access to the outdoor patio and pool. Interior spaces were designed for family living - neither fussy nor precious, but designed with an eye towards color, pattern, and whimsy. Staying true to the rural roots of Dutchess County, the interior invokes a farmhouse feel without relying on nostalgia. Rather, design choices draw from a palette of modern and bold materials.
The focal point of the renovation work, the kitchen is a joyful space marked by rich and natural materials: custom brass hardware and range hood, marble tiles with hand lithographed patterns, gorgeous slabs of Breccia Capraia stone, and white oak furniture. Upper cabinets were completely eliminated to maximize windows and sunlight, and to give the space an airy feel. Where there is upper storage, we opted for open shelving with custom brass supports — not only beautiful, but family friendly, as the open shelves provide easy access to everyday plates and glasses.
A combination of high and low materials (i.e. affordable subway wall tiles with beautiful pattered concrete tiles), each space has it’s own feel, and the patterned floor tiles conceal the mess inevitably left by a family with kids and pets.
Avid readers, my clients needed shelves for the growing library of books. We designed new shelves — almost 13’ long — with custom brass brackets. The brackets were conceived as a folded piece of paper, and function as both bookends (giving structure and order to the long array of books), as well as the bookshelf’s primary form of support. Working with my clients was a total joy. They presented me with many of the material selections, and together, we composed an interior that feels true to place, yet unique and personal.
▼项目更多图片
{{item.text_origin}}

