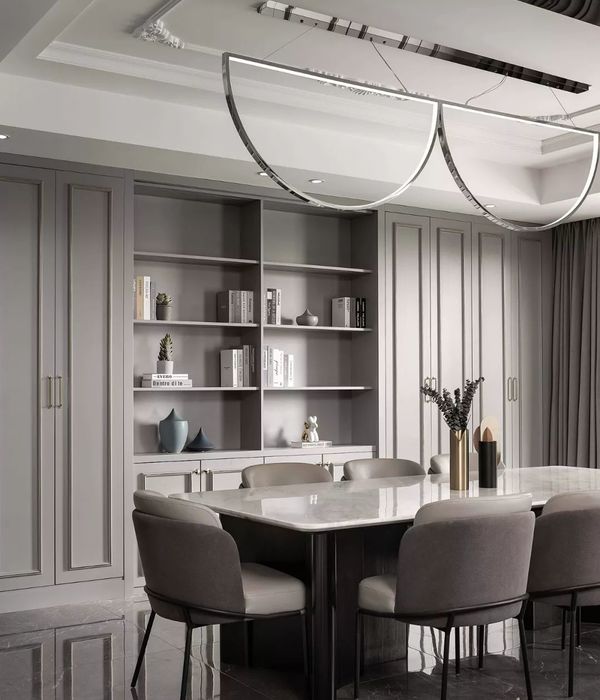本项目位于河流沿岸的一个杂乱的住宅区内,该河流沿城区内的一条主要道路流淌。项目的西边还有一座很大的建筑。业主的要求是使房屋呈开放的状态,但是要对外界封闭,并将车库建在房屋的内部。因此,设计者首先确定了车库所需的面积,然后明确场地的现状特征,最终制定了设计方案。
The site is located in a cluttered residential neighborhood along a river which is recessed from a major road in an urban area. A large and lengthy building is looming to the west of the house. The client requested to have an open house while it is closed to the outside with their garage built inside the house. I therefore first determined the necessary area for the garage and then developed the plan while examining the site’s characteristics.
▼项目概览,Overall view © Norihito Yamauchi
▼周边环境,Surrounding context © Norihito Yamauchi
设计者对建筑进行了重新布局,以适应东西走向且狭长的地形。墙壁处的开窗被设计为最小以保护业主的隐私。庞大的建筑体量与平屋顶和棚屋对比,后者呈现出自由活泼之感,外墙喷涂的镀铝锌饰面也强调了这一特点。
I laid out the building to fit within the shape of the narrow and lengthy site which runs eastwest. Wall openings have been minimized to secure privacy. As the building has massive proportions, it shows free and lively presence that is created by the contrast of shed and flat roofs, which is highlighted by the combination of spray coating and galvalume finish of the exterior wall.
▼建筑立面,Facade © Norihito Yamauchi
▼立面入口处,Entrance © Norihito Yamauchi
▼入口空间,Entrance space © Norihito Yamauchi
内置车库的设计不仅可以作为停车之用,还能为业主提供一个井井有条的放松之地。室内的装饰统一采用了黑色,柔和的光线透过磨砂玻璃洒在窗台上的小摆件上,光滑的地板上形成的漫反射营造出非比寻常的氛围。当入口处的推拉门打开时,这个空间将合并为一个可延伸的、戏剧性的大厅。
The built-in garage is designed to be used not only as a car shed but also as a space to make oneself calm and organized. The interior is unified with black color. The subdued light coming through frosted glass emphasizes the profiles of the small object and branches that are put on the window sill. The reflection on the glossy floor produces an extraordinary situation. When the sliding door which is provided to the adjacent entrance hall is left open, the space will merge the hall into an extended dramatic one.
▼内置车库,The built-in garage © Norihito Yamauchi
▼车库也作为放松之地,The garage also serves as a place to relax © Norihito Yamauchi
▼黑色的内饰,Black interior © Norihito Yamauchi
二楼的起居室、餐厅和厨房空间利用过渡设计,连接了东西两侧的景色,顶部倾斜的天花板营造出动态的感觉。
The LDK on the second floor is made to be dynamic, taking advantage of the openings that connect the sceneries on both east and west ends, as well as the high sloped ceiling.
▼起居空间,Living room © Norihito Yamauchi
▼起居与餐厅空间的过渡,Transition between living and dining spaces © Norihito Yamauchi
▼餐厅空间,Dining space © Norihito Yamauchi
▼餐厅空间细节,Details of the dining space © Norihito Yamauchi
▼厨房,Kitchen © Norihito Yamauchi
场地西侧大而长的建筑给街道带来的压迫感,但是在面向场地的方向形成了一个开放空间。为了充分利用这一现状条件,设计者在开放空间上设置了一个阳台和一个视线清晰的大开窗,能够从这里看到房间内部的情况。透过立面开窗能够看到城市景色,并在房间中形成高雅的氛围。
The large and lengthy building, which is located to the west of the site and gives oppressive feelings to the street, has an open space which is faced with the site. To make the best use of the situation, a balcony and a large opening with a clear sightline has been provided towards the open space, to take the view inside the room. The view trimmed by the opening brings about urbanized scenery and produces sophisticated atmosphere in the room.
▼摆件,Ornaments © Norihito Yamauchi
与庞大的建筑相邻,设计者通过最大化形式的规划实现了建筑内部的丰富空间。
Faced with the large building, the house even achieves affluent inner space by its plan that maximizes the form.
▼夜览建筑,Night view of the building © Norihito Yamauchi
▼夜览入口,Night view of the entrance © Norihito Yamauchi
▼项目区位,site plan © FORM/Kouichi Kimura Architects
▼一层平面图,first floor plan © FORM/Kouichi Kimura Architects
▼二层平面图,second floor plan © FORM/Kouichi Kimura Architects
▼剖面图,section © FORM/Kouichi Kimura Architects
Architects: FORM/Kouichi Kimura Architects Location: Shiga ,Japan Client: Private Construction Year: 2023 Site Area:156,87㎥ Total floor area:169,64㎥ Photograph: Norihito Yamauchi
{{item.text_origin}}












