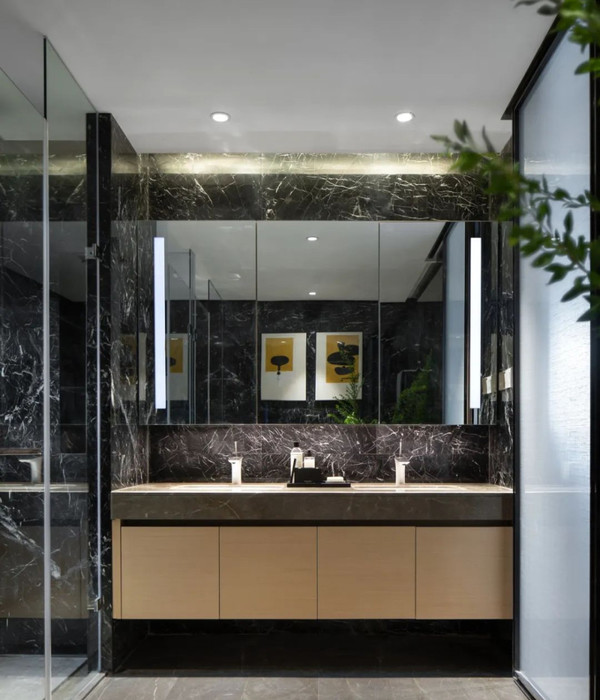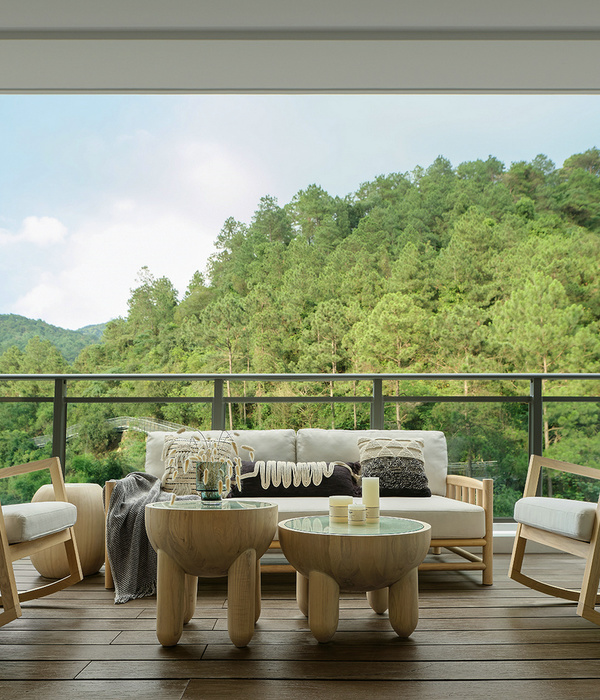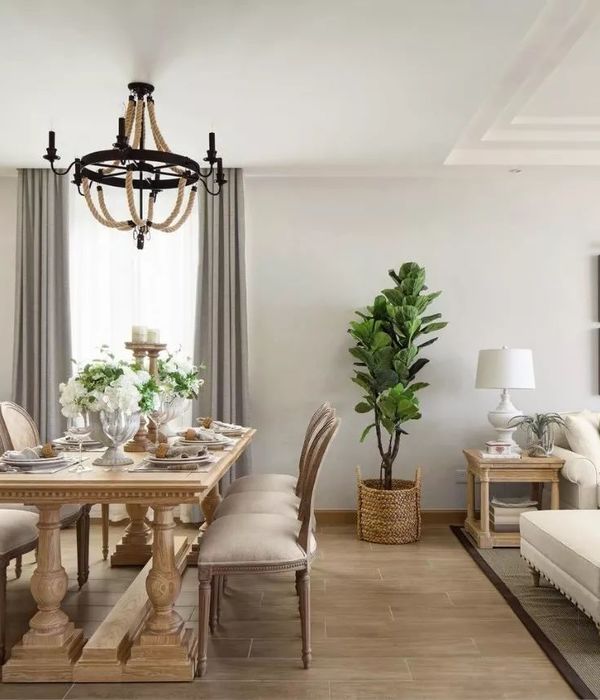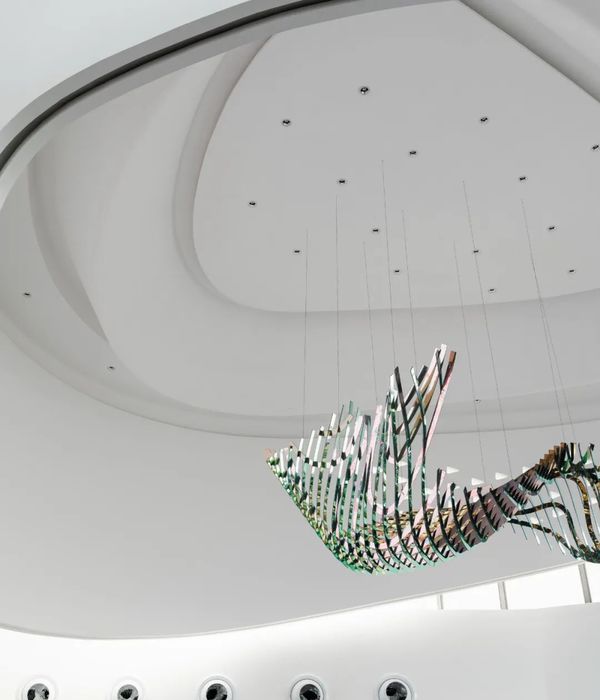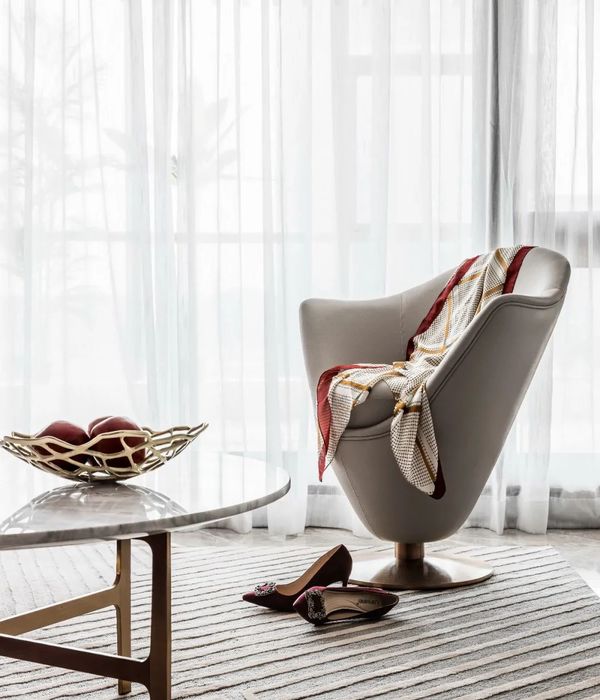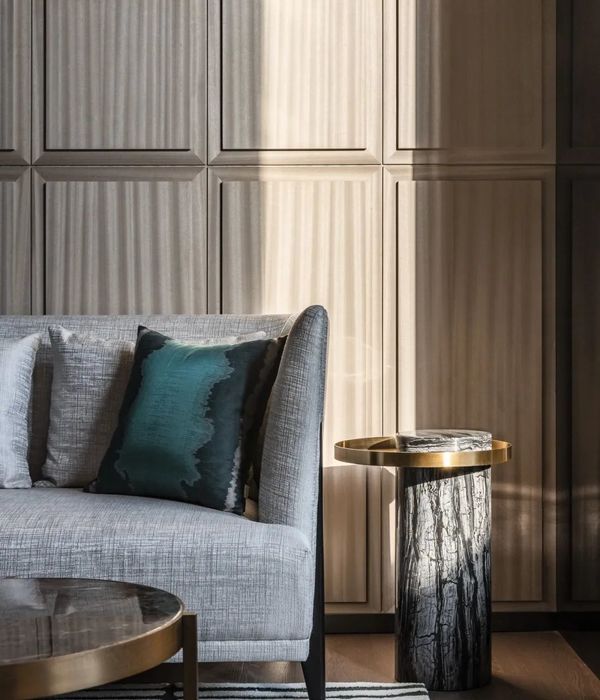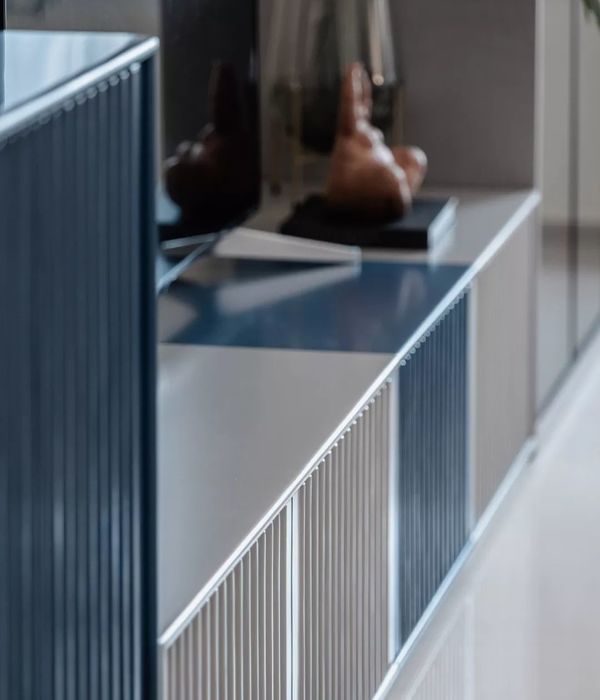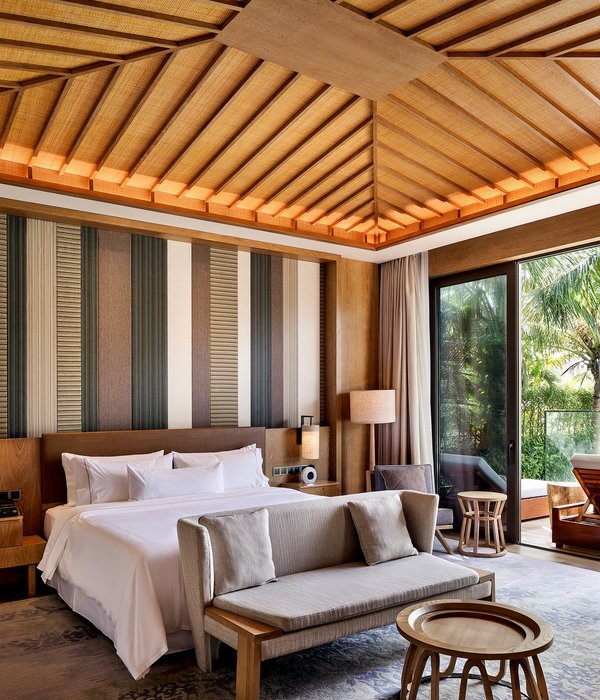该项目旨在对波兰什切青的一栋建造于1923年的住宅进行改造和重建,主要的目标是改变房间多而小的原始布局。
The project included the renovation and reconstruction of the interior of a house from 1923 in Szczecin. The main goal of the project was to change the classic layout of the house which was divided into many smaller rooms.
▼室内概览,overview
▼客厅,living room
▼从客厅望向阳台,view to the veranda from the living room
▼从餐厅望向客厅,view to the living room from the dining room
在拆除了大部分隔墙后,首层空间整体变得更加开放,包含了厨房、一个位于既有阳台上的小型餐室、以及客厅、餐厅和办公空间。二层包含了3间卧室和2间浴室。
The ground floor, thanks to getting rid off most of the partition walls, has become an open space on which there are: a kitchen, a small dining room on a built-in veranda, a living room, a dining room and an office. On the first floor there are three bedrooms and two bathrooms.\
▼镂空屏墙,openwork screens
▼餐厅,dining room
基于侘·寂的理念,设计师的原则之一是尽可能地使用天然材料。住宅内的所有墙壁以及二层的天花板搁栅均以灰泥覆盖;首层的天花板搁栅则保持了清洁后的裸露状态。地面在经过修复后刷上了一层油漆。首层的壁炉贴上了手工烧制的瓷砖,厨房的瓷砖地面依旧是1923年的原始模样。
According to the philosophy of Wabi-sabi, one of the main objectives of the project was to use as many natural materials as possible, walls in the whole house and ceiling joists on the first floor were covered with clay plaster, ceiling joists on the ground floor were left unprotected after being cleaned, floor boards were covered with oil after renovation, the stove on the ground floor was made of hand-made tiles, while the floor tiles in the kitchen come from 1923.
▼裸露的天花板搁栅,ceiling joists were left unprotected
▼厨房,kitchen
▼通向二层的楼梯,stair leading to the first floor
▼二层空间,first floor
▼卧室,bedroom
▼卧室细部,detailed view
以玻璃围合的阳台内种植着一棵200多岁的橄榄树。这是一个专门用于室内的特殊品种,设计师在了解到业主对树木的热爱后采取了这一做法。
An over two hundred-year-old olive tree was planted in the glazed veranda. This is a special tree species used for interiors. We decided to use it in the project after being inspired by the investor’s passion for trees.
▼阳台的橄榄树,the olive tree in the veranda
设计主要受到了日本和巴西现代主义的影响,因而在住宅中可以找到野口勇和Jader Almeida等人的设计,以及坂仓准三设计的独特椅子。设计师还特别为该项目选购了一条1969年生产于波兰科瓦雷的羊毛地毯。此外,住宅中还有大量来自丹麦、捷克、波兰、墨西哥、意大利以及德国的经典家具、灯具和配饰。办公空间墙上悬挂的是Erwin Olaf的摄影作品。
The project is dominated by influences of Japanese and Brazilian modernism, so among the furniture used in the house we can find designs by Isamu Noguchi, Jader Almeida and unique chairs by Junzo Sakakura. A unique object acquired especially for the project is a wool carpet from 1969, produced in Kowary-Poland. In addition, the project used classic furniture, lamps and accessories from Denmark, the Czech Republic, Poland, Mexico, Italy and Germany. They have undergone specialized renovation. The office has pictures by Erwin Olaf.
▼办公空间,office
▼Erwin Olaf的摄影作品,pictures by Erwin Olaf
设计团队还亲自设计了一系列家具和配饰,包括桌子、咖啡桌、沙发、电视柜、书架、镜子和镂空屏风、床、躺椅、淋浴间、窗帘杆、衣柜、浴室以及厨房家具。
Furniture and accessories designed by Loft-Kolasiński are tables, coffee tables, sofa, TV dresser, library, mirrors, openwork screens, beds, chaise lounge, shower cabins, curtain rods, wardrobes, bathroom and kitchen furniture.
▼室内细部,interior detail
▼书架和电视柜,library and TV dresser
▼淋浴间,shower
▼浴室,bathroom
▼家具细部,furniture detailed view
▼窗户,windows
▼墙壁均以灰泥覆盖,walls are all covered by clay plaster
{{item.text_origin}}

