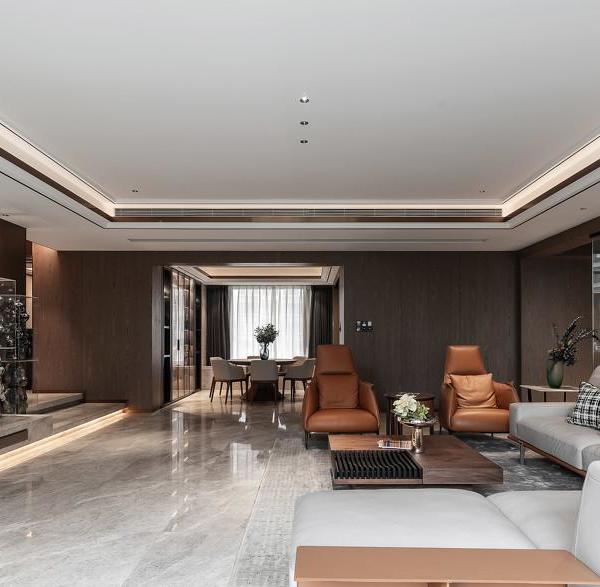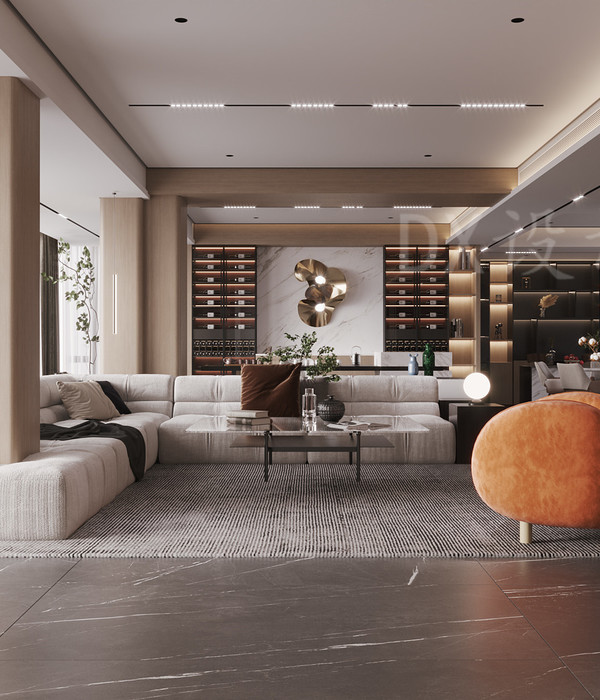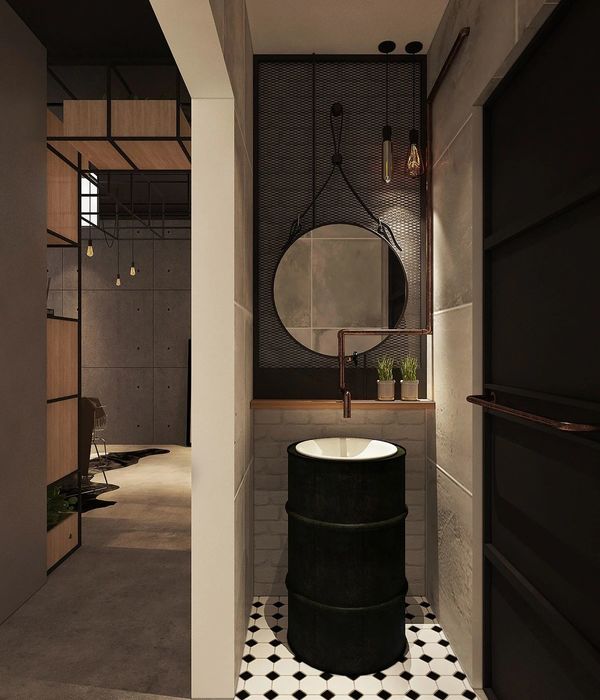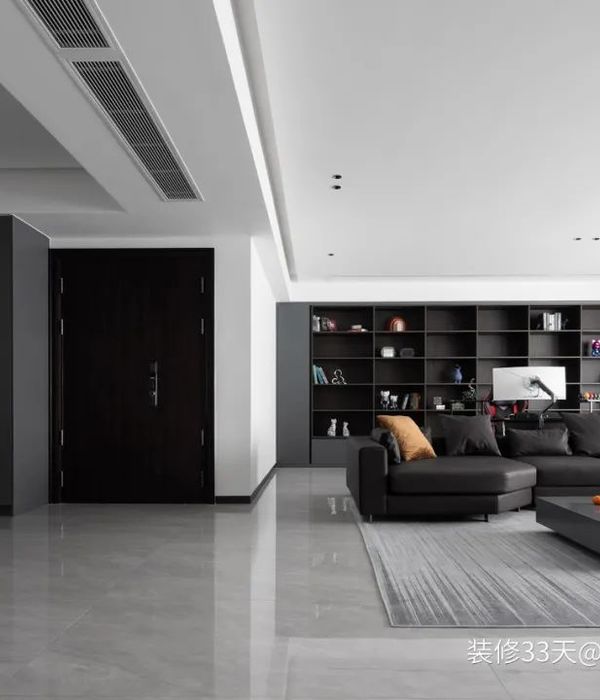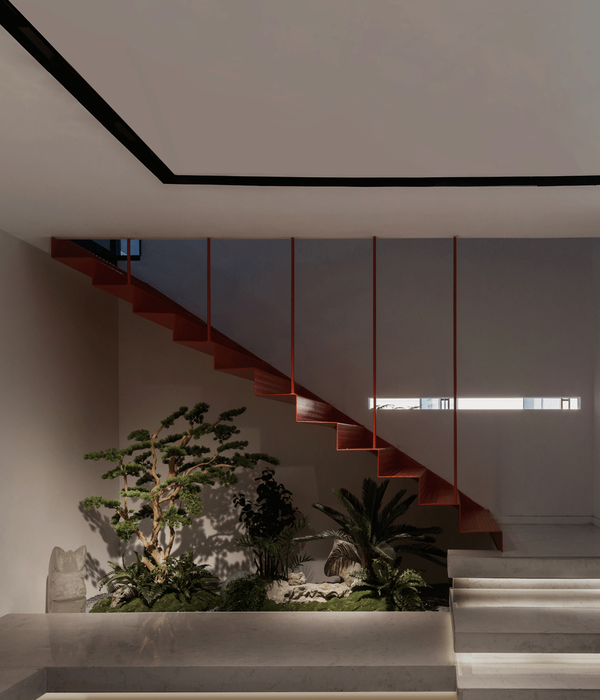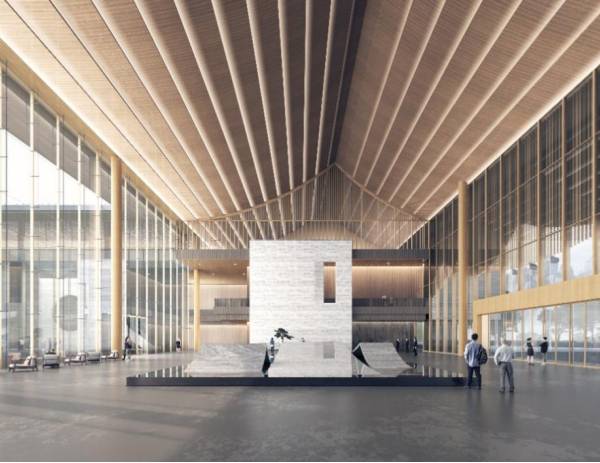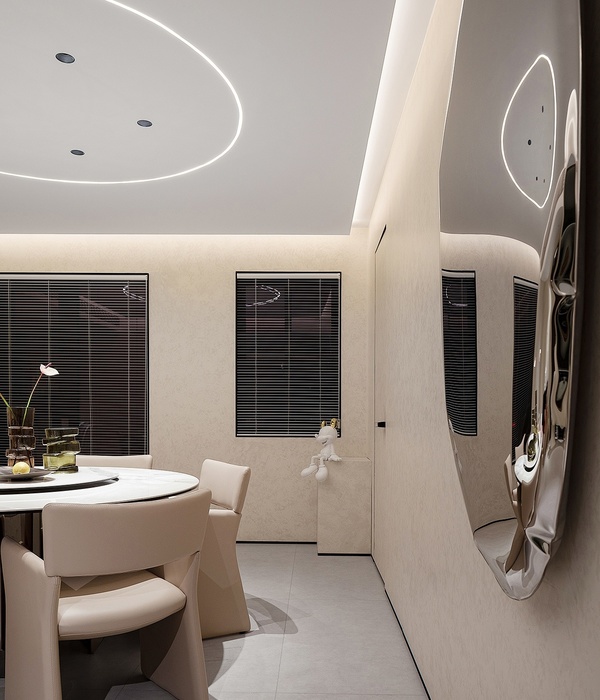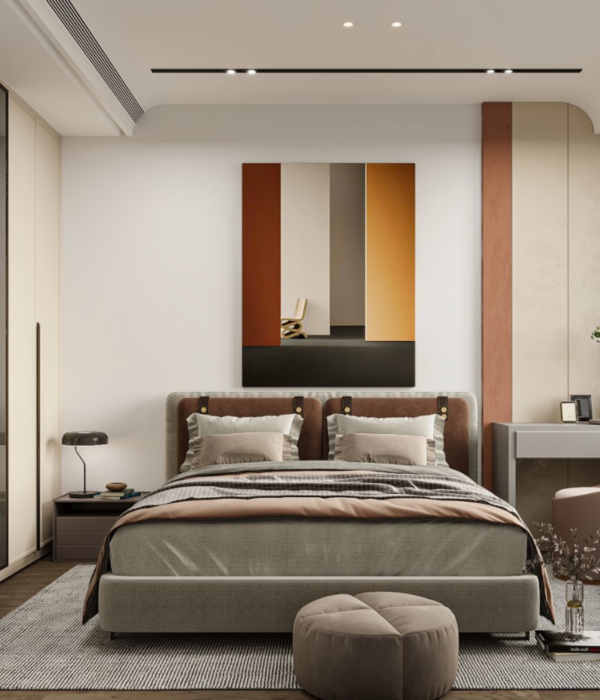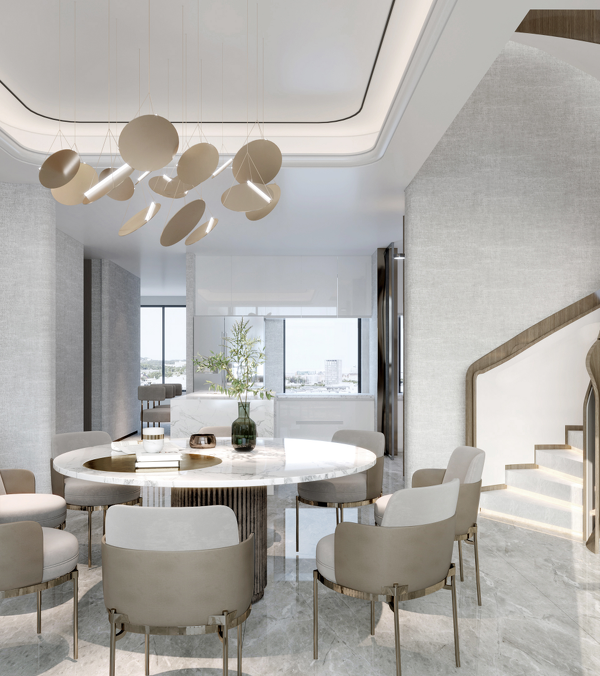这是在素万那普国际机场附近的一个村庄里的一幢两层的独栋住宅,建筑面积150平方米,仅仅占据了场地面积256平方米的三分之二。对于一个五口之家(一对夫妇带两个孩子以及祖母)来说,房子太小了。剩下的三分之一土地没有任何用途,因此在这里扩建了另一座房子。
A two-story single-detached house settles in a village near Suvarnabhumi Airport, with its size of 150 square meters, located in only two-third part of 256 square meters plot. It was too small for a family with five members; a couple with two kids and grandma. The rest one-third of the land was left over with no usage; thus, it is turned into another extension house.
▼扩建部分概览,overview of the extension © Anan Naruphantawat
▼从街道望向住宅,viewing from street © Anan Naruphantawat
▼建筑与环境,building and surrounding landscape © Anan Naruphantawat
曲边三角形的场地不仅面积狭小,而且所处的拐角位置两侧均是公共街道。扩建部分的形状类似于一个内凹体块,与场地弯曲的边缘平行,以便充分利用空间。
Not only small curve-triangular land shape, but also located at the corner which connects to both sides of public street. An extension shape is similar to a cove which parallel with the curve of the land, in order to use the space to its full potential.
▼扩建体量顺应场地形状,the extended volume follow the shape of the land © Anan Naruphantawat
建筑师设计了三层楼的体量,以便容纳所有需要的功能,而缩进的建筑红线与场地边界之间则设置了室外小景观和休闲池塘。
▼轴测,axon © TOUCH Architect
Three-floor is created to combine all functions needed while setback area is used for an outdoor tiny landscape with a relaxation pond.
▼室外露台,outdoor terrace © Anan Naruphantawat
▼室外露台与休闲池塘,outdoor terrace with relaxation pond © Anan Naruphantawat
一楼是儿童的活动空间,与现有房屋(起居室和餐厅)连接在一起,让孩子们可以在父母的视线范围内无拘无束地玩耍。老人卧室也与儿童区以及室外休闲露台相连。
There is an activity space for kids on the first floor which connects to an existing house (living and dining area) to allows children playing without limitation while being in sight from parents. An elderly bedroom is also linked with both kids’ area and an outdoor terrace for relaxation.
▼儿童的活动空间,activity space for kids © Anan Naruphantawat
▼活动空间与室外露台联通,activity space connected to exterior garden © Anan Naruphantawat
▼入口,entrance © Anan Naruphantawat
▼孩子们在父母的视线范围内无拘无束地玩耍,children playing without limitation while being in sight from parents © Anan Naruphantawat
▼书架,book shelves © Anan Naruphantawat
▼书架与楼梯间,book shelves and stairwell © Anan Naruphantawat
主卧室位于二层,因为孩子们仍和父母睡在同一个房间里,这里拥有宽敞的床铺空间。私人起居室位于顶层,只供父母使用,因为孩子们不被准许看电视。这个房间未来将用作健身房或其他用途。
Master bedroom is on the second floor which provides large bed space as the kids still sleep in the same room as their parents. Private living area is on the top floor for parents only, as the children are not allowed to watch television. This room is futurally turned into fitness or other purpose.
▼主卧室,master bedroom © Anan Naruphantawat
▼三层的起居室,living room on the top floor © Anan Naruphantawat
屋顶花园代替了被扩建部分占据的原有花园,将其移到顶层,在增加室内使用面积的同时绿地得以保留。
Rooftop garden is provided since an existing garden is replaced by the building, it is elevated to the top floor instead, to remain green area with increasing indoor used space of the house.
▼屋顶花园概览,overview of the rooftop garden © Anan Naruphantawat
▼屋顶花园一角,corners of the rooftop garden © Anan Naruphantawat
▼屋顶花园全貌,full view of the rooftop garden © Anan Naruphantawat
项目采用钢结构,主要是为减少梁对建筑高度的影响,同时也有助于减少柱子的尺寸,从而增加更多的内部空间。两个楼梯位于不同的角落,将交通空间最小化。楼梯间的通高空间带有天窗,让自然光照射到楼下,避免了缺乏私密性的无用垂直空间。
▼剖透视,sectional perspective © TOUCH Architect
Steel structure is applied, mainly for reducing beams’ depth which affects total building height, yet it helps decreasing column size which increasing more interior space. Two staircases are placed in different corner which minimize circulation. Double space in between the stairs with skylight allows natural sunlight through downstairs, instead of creating vertical voids with lacks privacy.
▼通高楼梯间,double-height stairwell © Anan Naruphantawat
▼仰视楼梯间,bottom view of the stairs © Anan Naruphantawat
▼从室外看向楼梯间,stairs view from outside © Anan Naruphantawat
▼楼梯间概览,overview of stairwell © Anan Naruphantawat
由于房屋位于拐角缺乏隐私,因此需要立面的遮挡。垂直铝制格网和穿孔金属被用于覆盖全部的内凹边缘,并继续延伸到现有的房屋,使两栋建筑协调统一。此外扩建部分需要一段倾斜的立面,因为它比原有房屋高出一层,因此立面的线条倾斜向下以连接两栋建筑。然而对于现有房屋来说,用简单矩形就足以覆盖其立面,因此没有必要为这部分设计两边不平行的立面。
As the house located at the corner while privacy is needed, façade cover is required. Vertical aluminum trellis together with perforated metal are used to cover all cove, continuing to an existing house, to harmonize both buildings together. Slanted facade shape is needed for the extension, as it has higher level than the previous, so the façade line is sloped down to link between the two. However, to cover the existing house, simple flat shape is enough for the existing one, thus it is unnecessary to create a non-parallel façade for this part.
▼立面设计语言延续到原有的房屋,the design language of the facade continues on the existed house © Anan Naruphantawat
▼立面局部,facade partial view © Anan Naruphantawat
▼立面材质细部,material details of facade © Anan Naruphantawat
在维护方面,上层的立面外墙采用了粉末涂层铝板,不仅重量轻,而且无需维护,因为在高层很难进行修补或重新喷漆。房屋墙壁则采用了金属材料,因为它易于维护,而且在泰国的价格也相对便宜。
For the maintenance issue, powder-coated aluminum is used for the upper floors façade which is not only lightweight, but also zero-maintenance, since it is hard to fix or repaint at the high level. However, metal is used for the house wall, since it can easily be maintained, while cheaper price in Thailand.
▼夜景概览,overview at night © Anan Naruphantawat
▼夜景局部,night view partial scene © Anan Naruphantawat
▼平面图,plans © TOUCH Architect
▼立面图,elevations © TOUCH Architect
▼剖面图,section © TOUCH Architect
▼数字模型,digital model © TOUCH Architect
Additional Credits Lead Architects: Setthakarn Yangderm / Parpis Leelaniramol Design Team: Pitchaya Tiyapitsanupaisan / Supanan Tangsajjanuraksa / Tanita Panjawongroj Clients: Kongkiat Punpanich Engineering: Chittinat Wongmaneeprateep Contractor: DWN Builder Interior Contractor: TRIGON Design Con
{{item.text_origin}}



