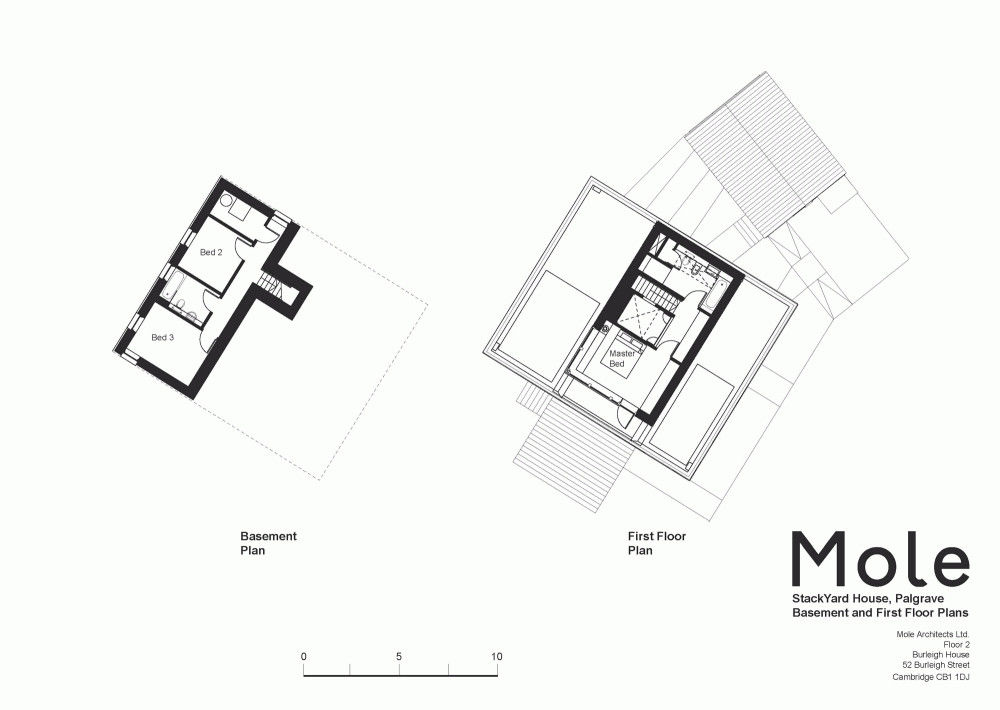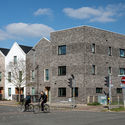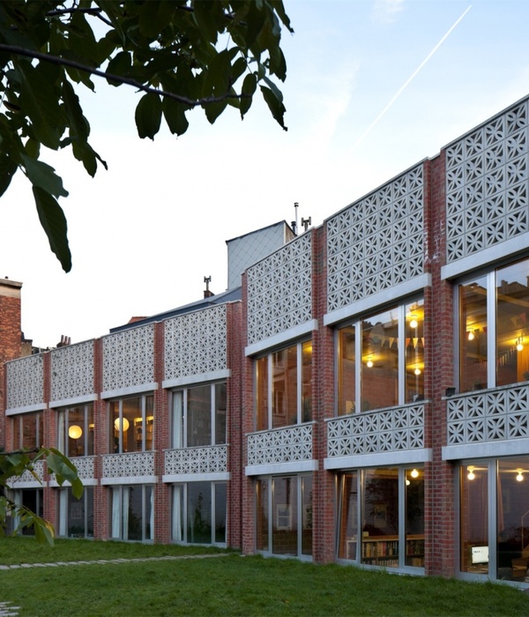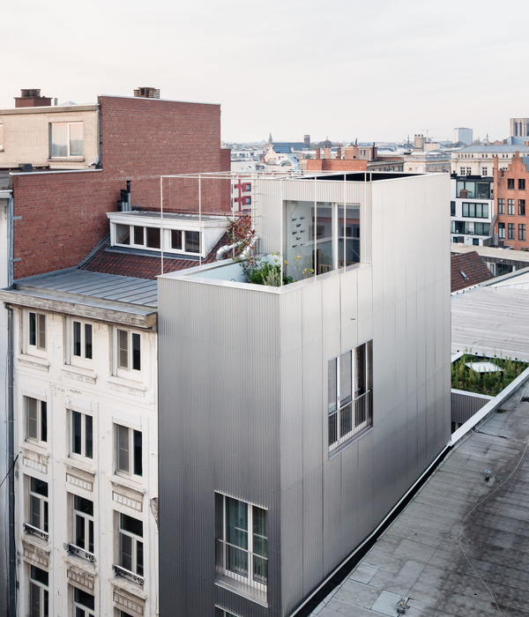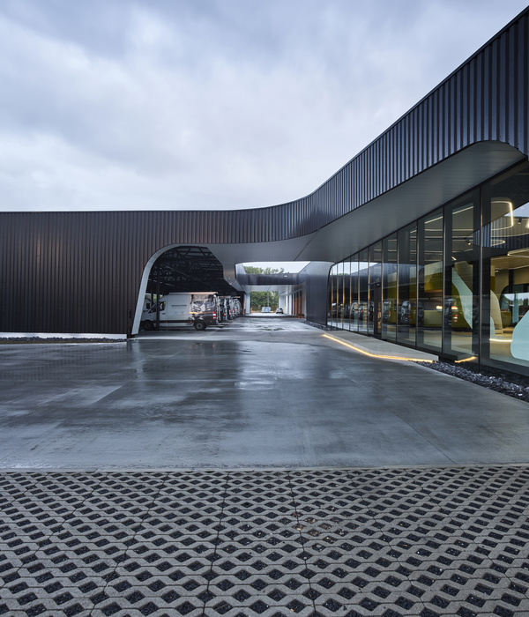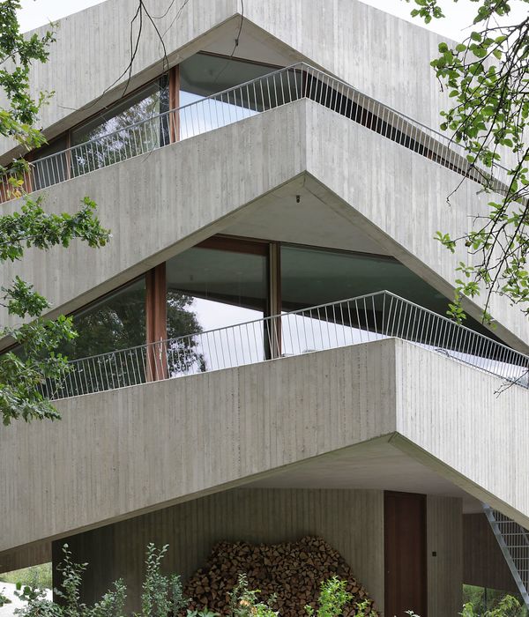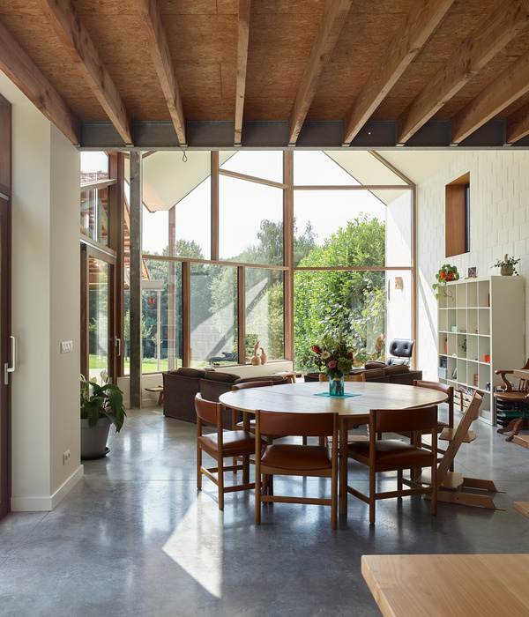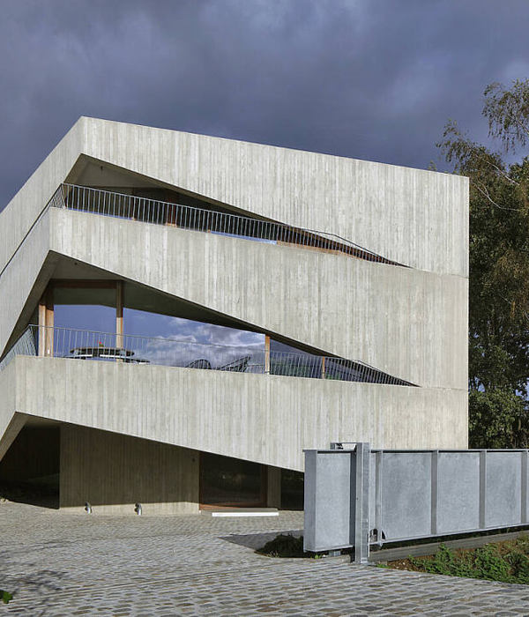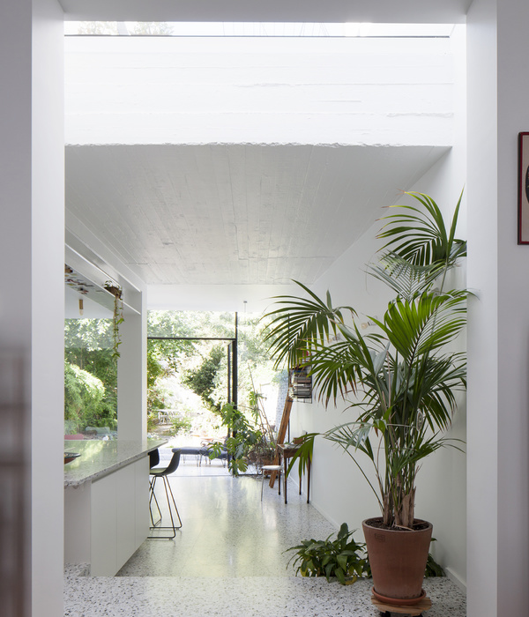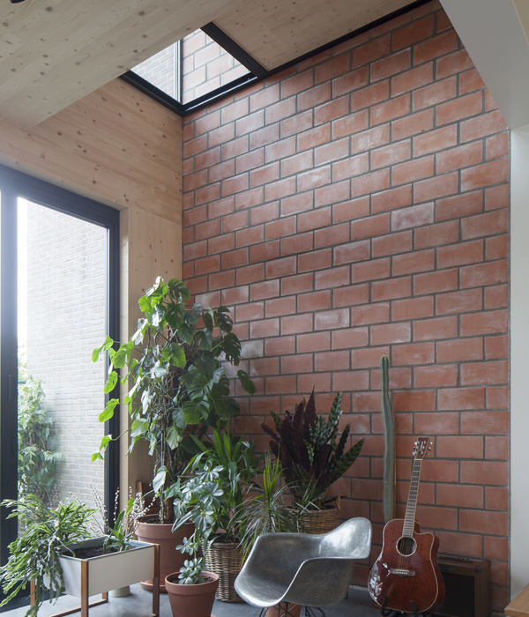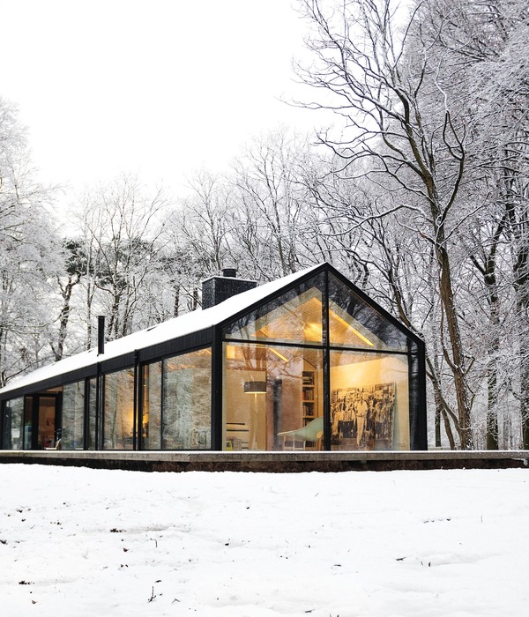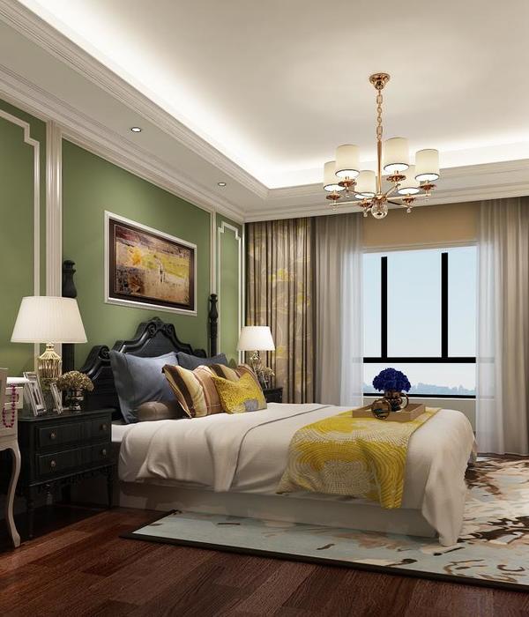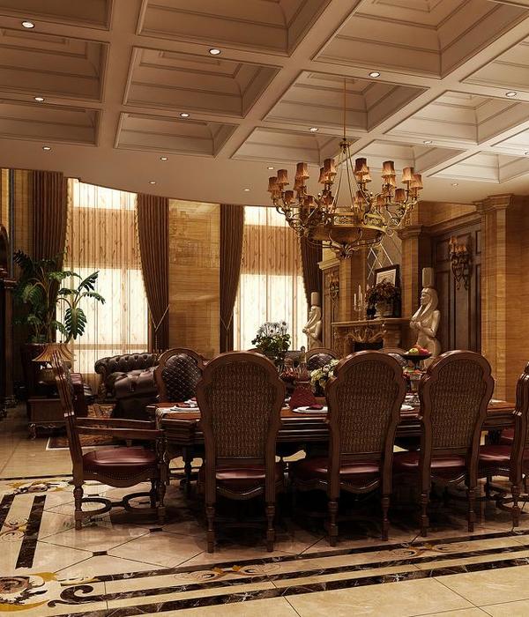英国堆谷场住宅 | 现代木结构裸露,自然光线最大化
Stackyard House
设计方:Mole Architects
位置:英国
分类:居住建筑
内容:实景照片
结构工程师:JP Chick & Partners Ltd & Just Swiss
承包人:Willow Builders Ltd
图片:11张
摄影师:David Butler

这是由Mole Architects设计的堆谷场住宅。这个新建的农村建筑共两层,位于萨福克郡帕尔格雷夫村边缘,毗邻一座二级保护的农舍。客户为一对退休夫妇,这是一座木结构裸露的现代住宅,具有自然光线最大化、可持续的特点。住宅的名字源自地区典型的农村建筑,堆谷场,用来储存玉米等。该住宅位于农田边缘,其西北面对外开放,以欣赏周围的风景。
该住宅采用了现浇混凝土基座、木框架结构及银色木材表皮。该方案提供了高科技低耗能的设计,让业主享有更环保、可持续的生活方式。住宅具有高保温隔热性,其紧凑的布局方式有助降低能量损耗,房间朝向有助充分利用太阳能。大小不一的窗口主要朝南。屋顶的太阳能集热器可提供热水。车库屋顶设有太阳能光伏电板,花园设有雨水收集器。
译者: 艾比
Stackyard is a new-build two-storey rural house neighbouring a Grade II listed farmhouse on the edge of the village of Palgrave in Suffolk. Designed as a new home for a retiring couple it is a modern house with an exposed timber structure, maximum natural light, sustainable features.
The house takes its name from the agricultural enclosure typical to the area, which is used to store sheafs of corn. Located on the edge of the farmland the house opens up views to the north west and creates a space from which to enjoy the surrounding landscape.The house sits within the ground, with an in-situ concrete base, timber frame and silvered timber cladding.It’s form takes inspiration from classical rectories that typically stand at the edge of villages, with a square plan and strong roofline.
Split levels negotiate the sloping site and the design departs from its classical predecessors in its use of an asymmetrical composition of windows, solar screens, and doorways, giving the elevations a less formal appearance.Inside a generous entrance hall opens into a double height atrium leading into living quarters with high ceilings and deep timber beams demonstrating the primary timber frame structure.Responding to the client’s brief for a space to observe nature, the upper bedroom sits half a floor higher than the parapet, with a projecting roof sheltering the room from summer sun, creating a cap to the building while reinforcing its position as both retreat and hide.
The property showcases hi-tech low energy design solutions in a contemporary vernacular scheme, allowing the owners to embrace a more environmentally sustainable lifestyle in a house which harmonises with its rural setting. Stackyard is designed to Passivhaus standards, incorporating high levels of insulation and an airtight envelope. Its compact form reduces energy loss and its orientation makes use of solar gain. Window sizes have been restricted with openings predominantly towards the south. Solar collectors on the roof provide hot water, and solar photovoltaic roofing is located on the garage roof, and rainwater collected for garden use.
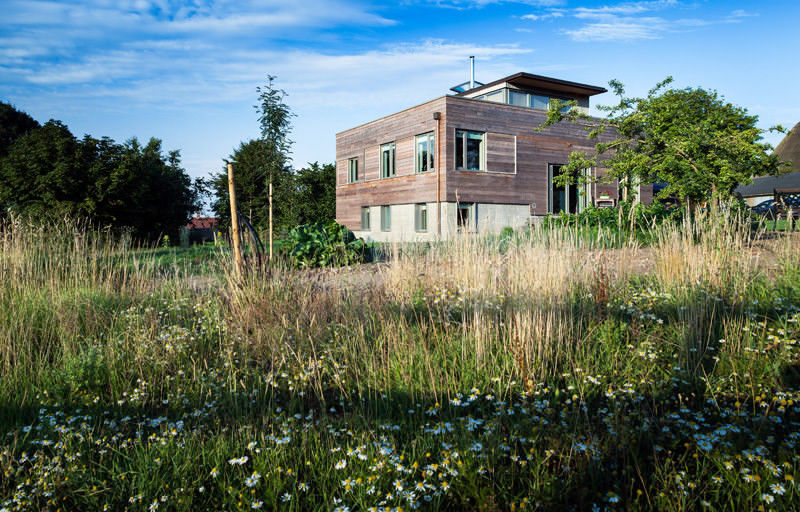
英国堆谷场住宅外部图

英国堆谷场住宅外部局部图


英国堆谷场住宅内部局部图

英国堆谷场住宅

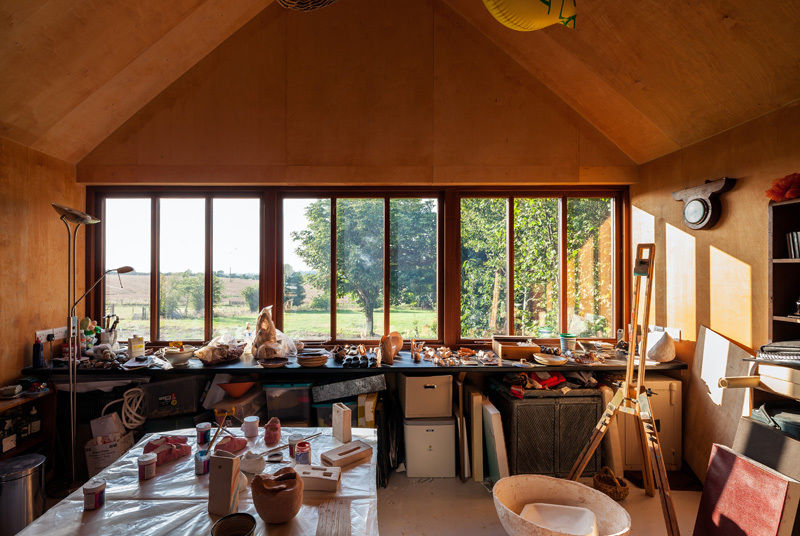

英国堆谷场住宅图解
