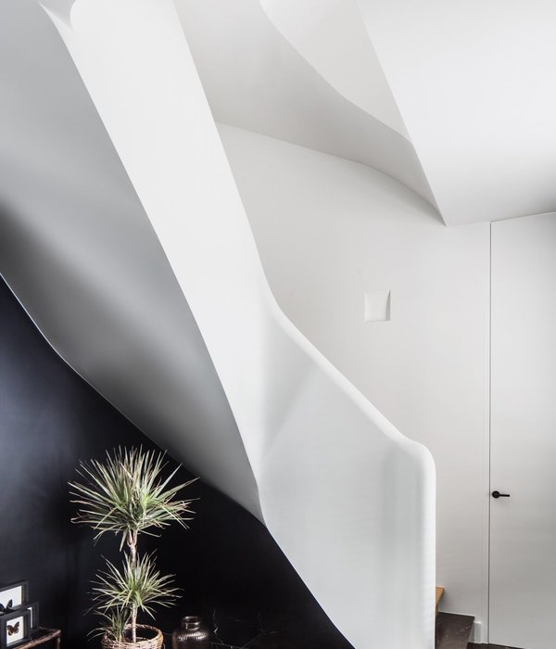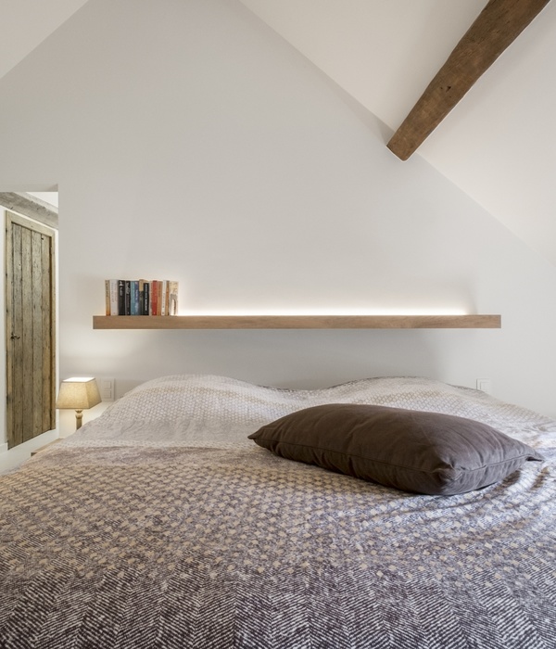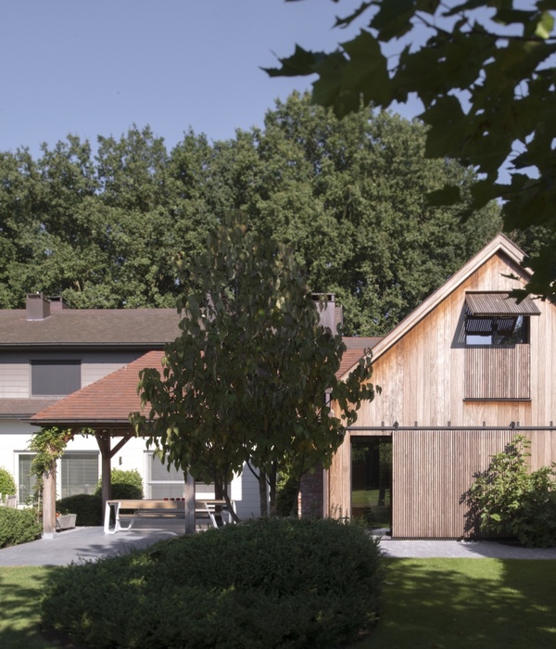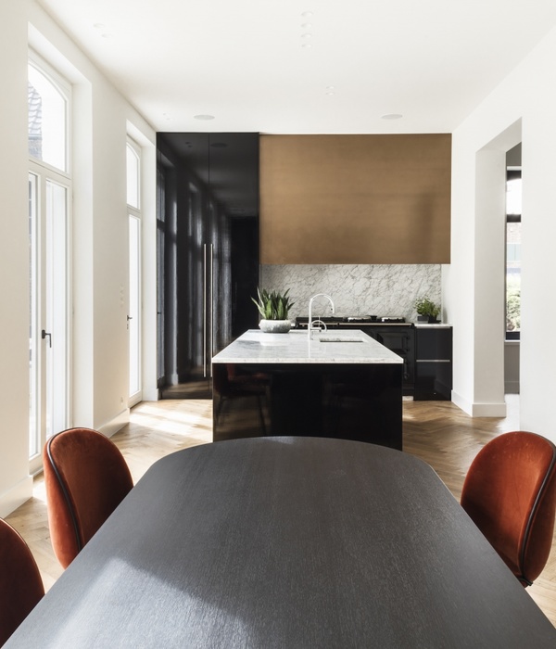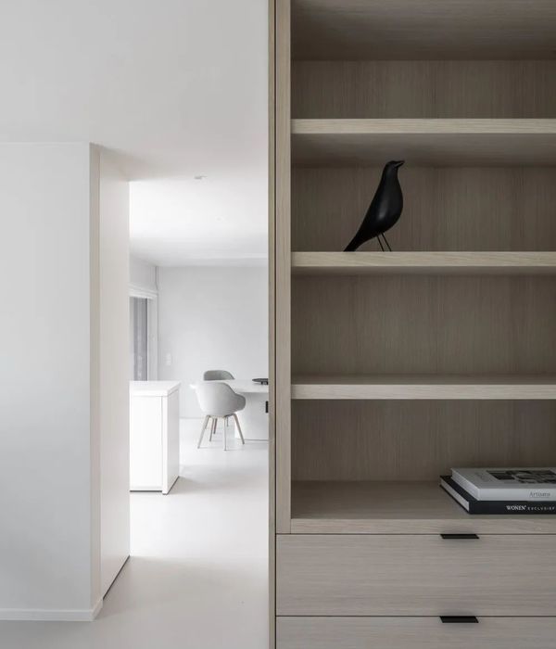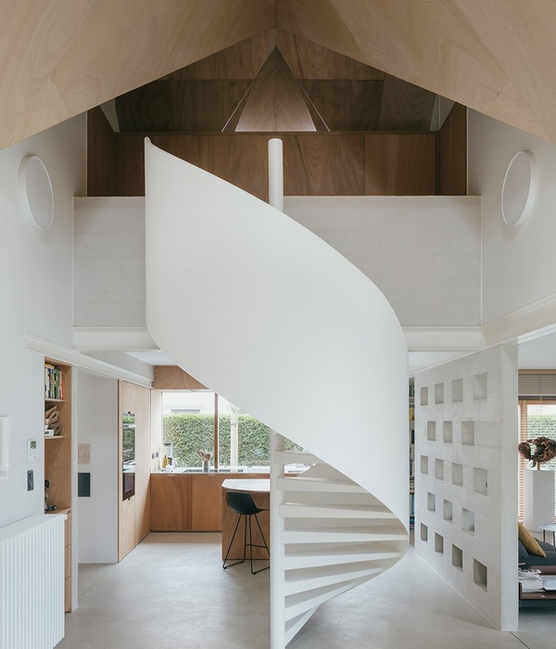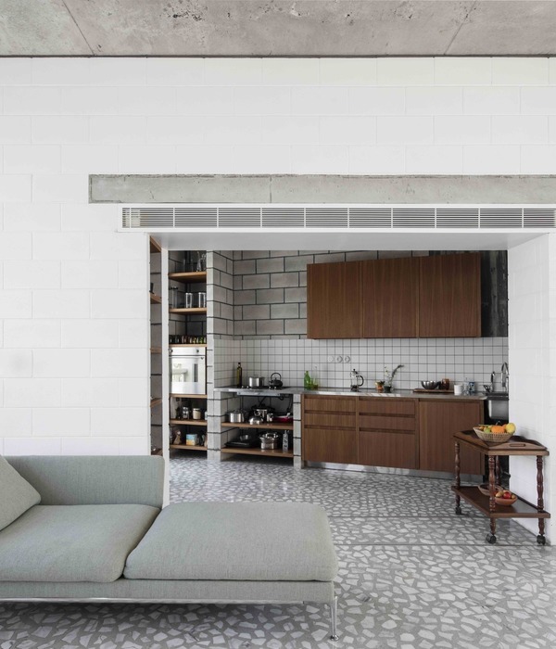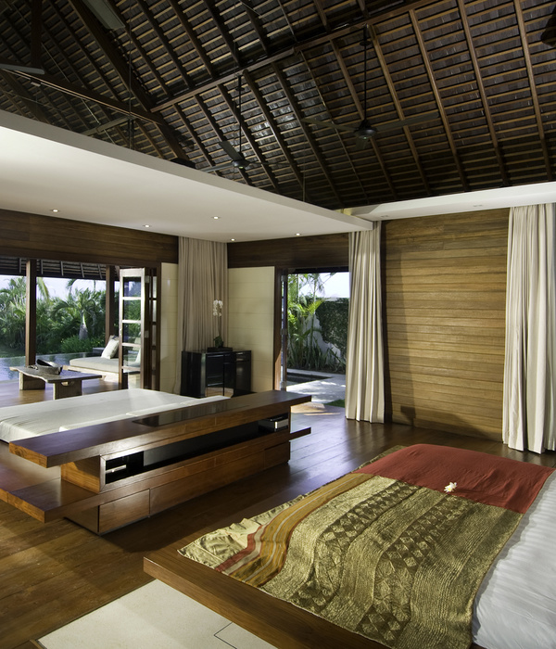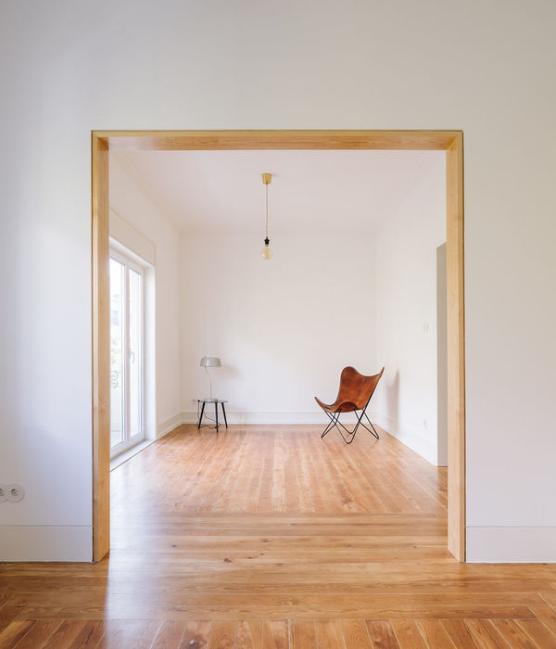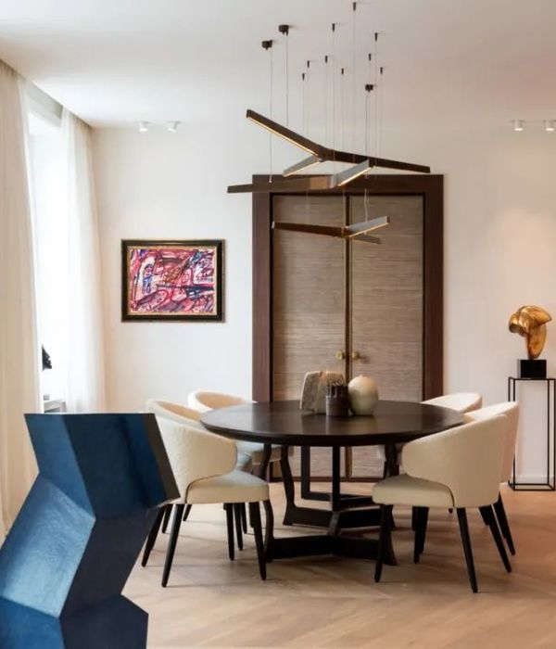House N-DP’s Concept:
This house along the Leuvense Vaart in Mechelen never ceases to fascinate. A seemingly random play of asymmetrical concrete canopies opens and closes the façade, creating a pleasing impression of introverted openness.
© Filip Dujardin
A house with a consistent story. The dynamics created by the angled concrete canopies and the sophisticated positioning of the triangular stories were an aesthetic necessity, designed in response to the environment in which the house was built.
In this case, a narrow, deep plot with close proximity to neighbors, but also with an expansive view of the canal and the fields behind it. The concept of the house is the result of a creative process that takes all these parameters into account in a single, consistent story.
Intriguing contrasts. Each story is set back in relation to the previous one and has been superimposed at a slightly shifted angle, with the intention of creating privacy and a sense of security for the residents. This fan-like movement inward also creates a playful effect that counters the monolithic appearance of the nine-meter-high building.
At the same time, the fan shape is intended to cast as little shadow as possible on the neighbors. The breaches in the concrete walls in turn create exciting openings to the garden and the water. While the concrete construction is no less imposing than the ships that slowly pass by on the canal, the openings give the whole a human scale.
© Filip Dujardin
Warm welcome. The concrete from which the house is built also forms the supporting structure. This made it possible for the opening movement of the facades to be continued in the interior.
The lowest concrete wedge serves as a carport and hides the entrance of the house from the view of passers-by. However, anyone who rings the bell will instantly feel welcome thanks to the large, pivoting door and the inviting concrete entrance step.
The stairs, together with a cloakroom and laundry room, are located in the concrete core of the house and lead to the living areas that nestle around the central part on the first floor in a single, flowing movement.
The kitchen is bathed in the morning sun, while the living room with an adjoining terrace catches the last rays of the sun. The bedrooms in the top story are primarily functional and all open onto a beautiful terrace.
© Filip Dujardin
Sheltered and open at the same time. The furniture in the house was custom designed, including the storage units and fireplace wall. The special symbiosis between the secure enclosure and openness also comes into its own in the interior.
A feeling that is enhanced by a balanced use of understated materials, alternating the warm texture of clay plaster on walls and ceilings with the raw concrete and wooden finishing that are also used in the external facades.
The tranquil material palette of the house has been carried over into the smallest details. For the balustrades, we deliberately did not work with modern glass, but with galvanized steel. This aligns the enclosure and the breaches in the facade with the human scale of the residents, in an otherwise imposing building.
The steel of the balustrades is reflected in the external staircase and gate, which were specially designed for this house. A nice detail is that in this gate, just like in the facade of the house, recesses have been applied that makes the wheels of the gate visible and give it a surprising touch.
The concept for this house evolved during the creative process into a story that in a single gesture meets all parameters of the residents and the environment, so that it fits seamlessly into its context.
© Dennis De Smet
Project Info: Architects: GRAUX & BAEYENS architecten Area: 474 m² Year: 2019 Photographs: Filip Dujardin, Dennis De Smet
© Filip Dujardin
© Filip Dujardin
© Filip Dujardin
© Filip Dujardin
© Filip Dujardin
© Filip Dujardin
© Filip Dujardin
© Filip Dujardin
© Filip Dujardin
© Filip Dujardin
© Filip Dujardin
© Filip Dujardin
© Filip Dujardin
© Filip Dujardin
© Filip Dujardin
© Filip Dujardin
© Filip Dujardin
© Filip Dujardin
© Filip Dujardin
© Filip Dujardin
© Filip Dujardin
© Dennis De Smet
© Dennis De Smet
Photography By © Dennis De Smet
sections
Detailed Section
Isometric Section
Floor Plans
Floor Plans
{{item.text_origin}}

