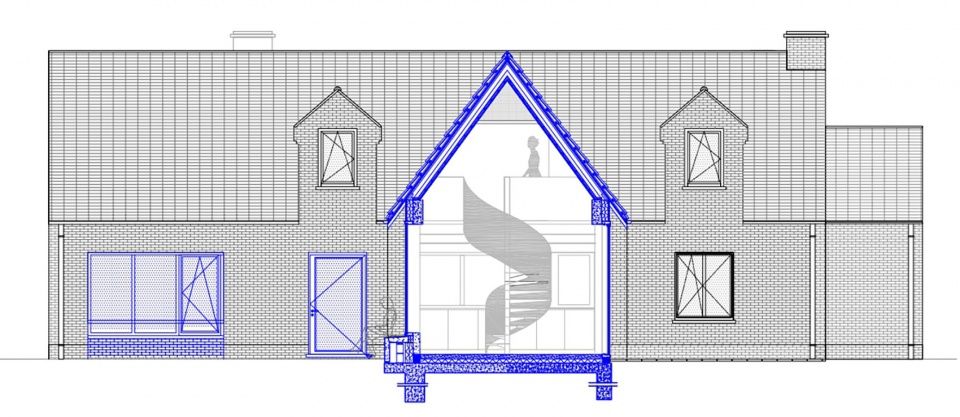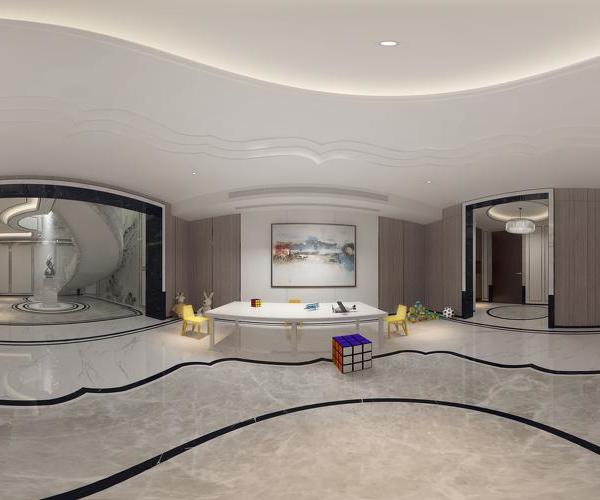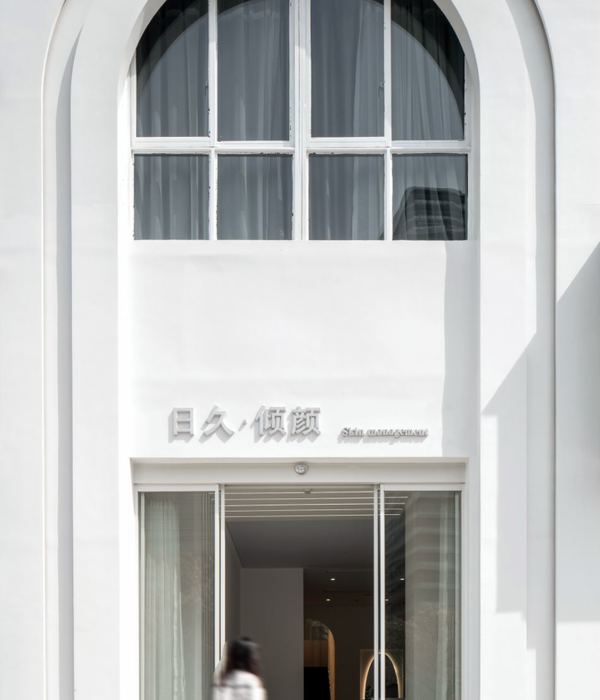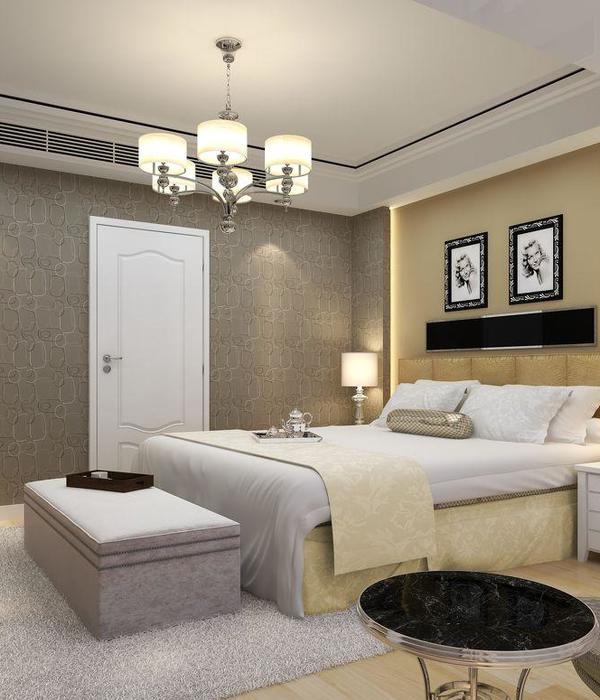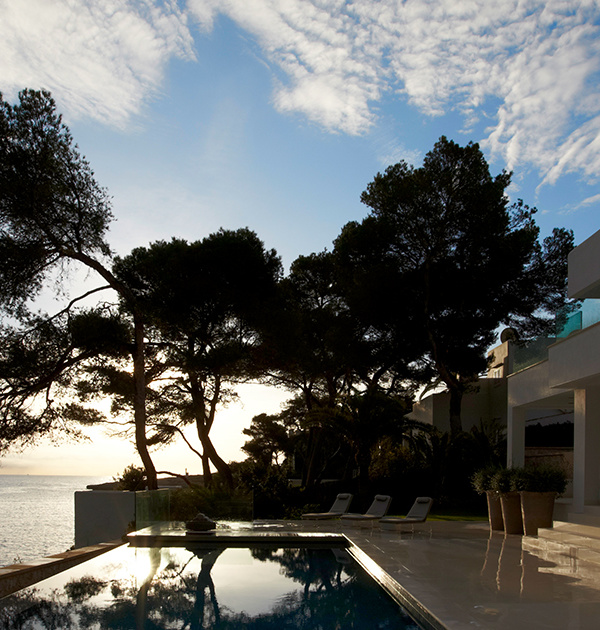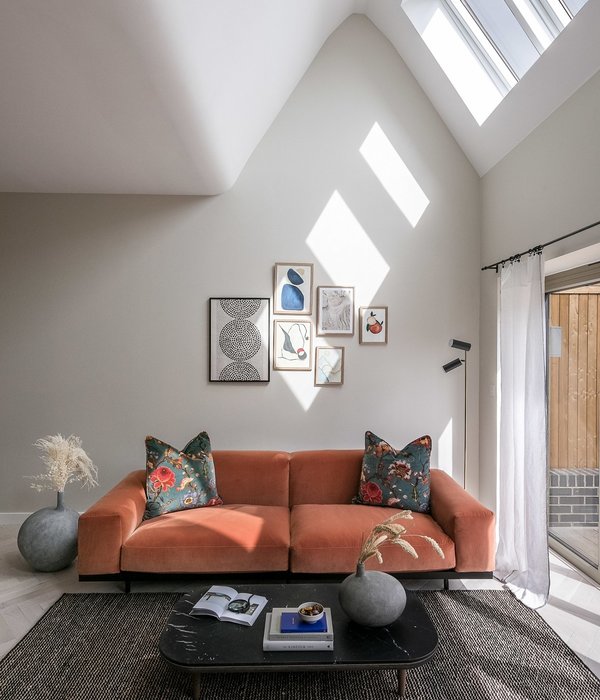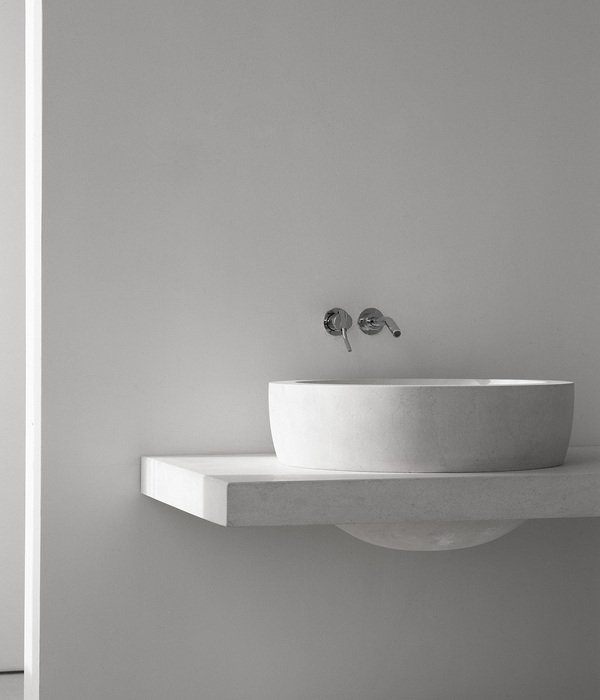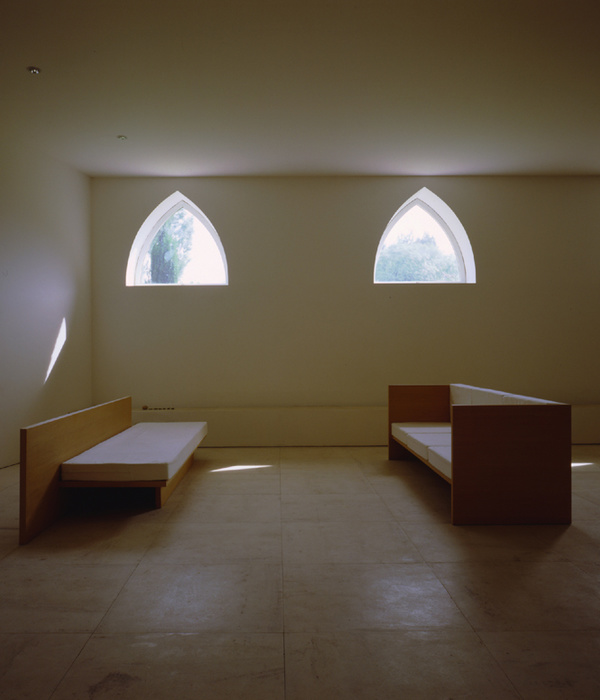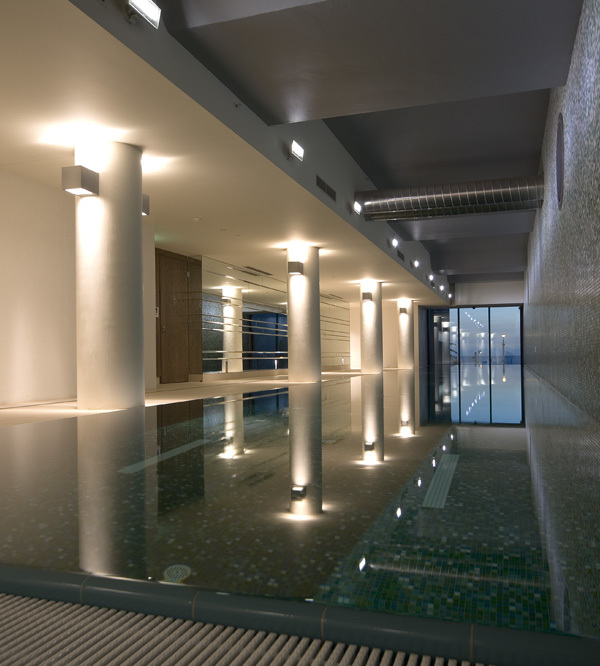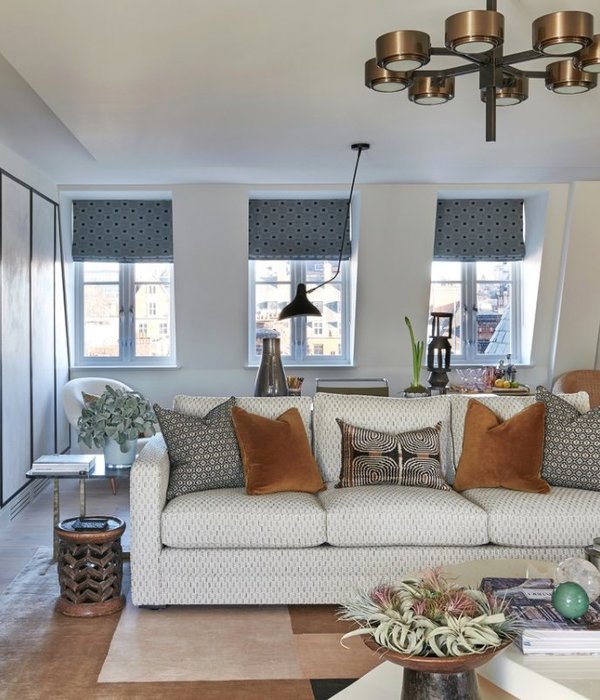VDG 度假屋 | 紧凑小屋改造为全家度假天堂
将紧凑的周末小屋改造为全家度假屋
Compact weekend home becomes vacation home for the whole family
经过改造,这座1970年代的迷人小屋对业主而言不再只是一个有吸引力的周末住所,它为来此享受假期时光的孩子们提供了一个舒适的家。
After its renovation, this charming 1970s house is no longer just an attractive weekend home for its owner, but also a cosy home for the children and grandchildren who enjoy spending time there during the vacations.
▼项目概览,overview
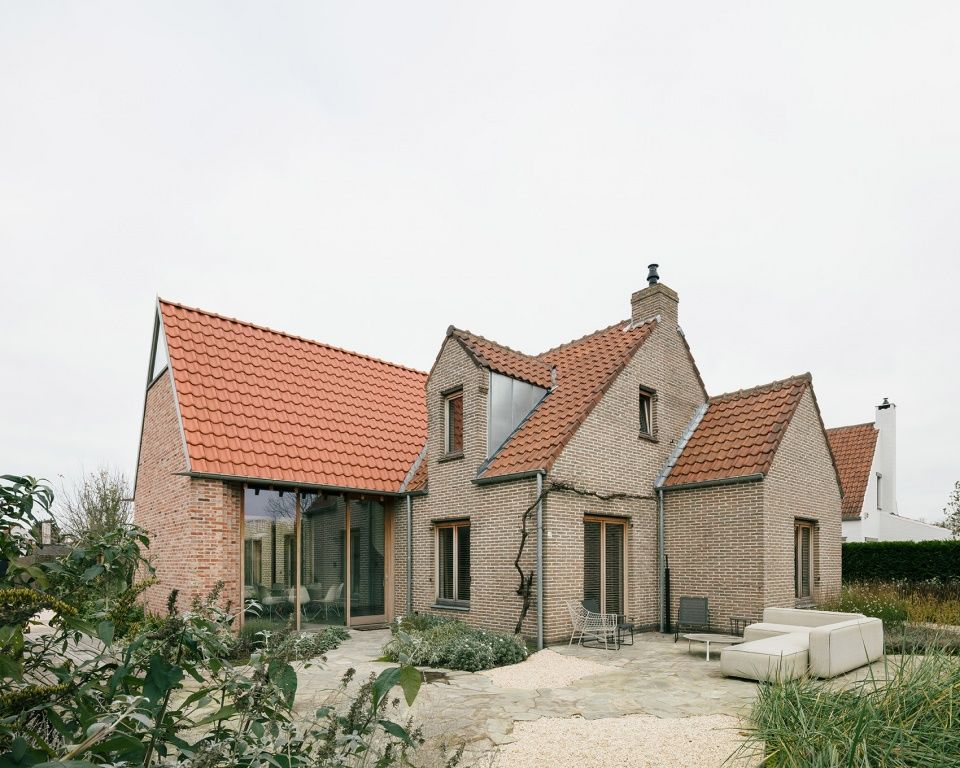
通过干预创造更多空间
One intervention creates more space
项目的委托人希望她的孙辈们都能够在此享受海边假期,因此需要对旧房屋进行扩建与整体翻新。设计尊重原有fermette风格住宅的人性化尺度和原型特征,采取了一系列深思熟虑的干预措施,在房屋中创造出更多的空间、光线与新的流线。
The client for this renovation loves to let her grandchildren enjoy her seaside retreat during the vacations. However, this required more space and an overall renovation. This was done with respect for the human scale and archetypal features of the fermette style home. They inspired the designers to create more space, more light and a new flow in the house with a few well thought-out interventions.
▼看向入口方向,view of the entrance
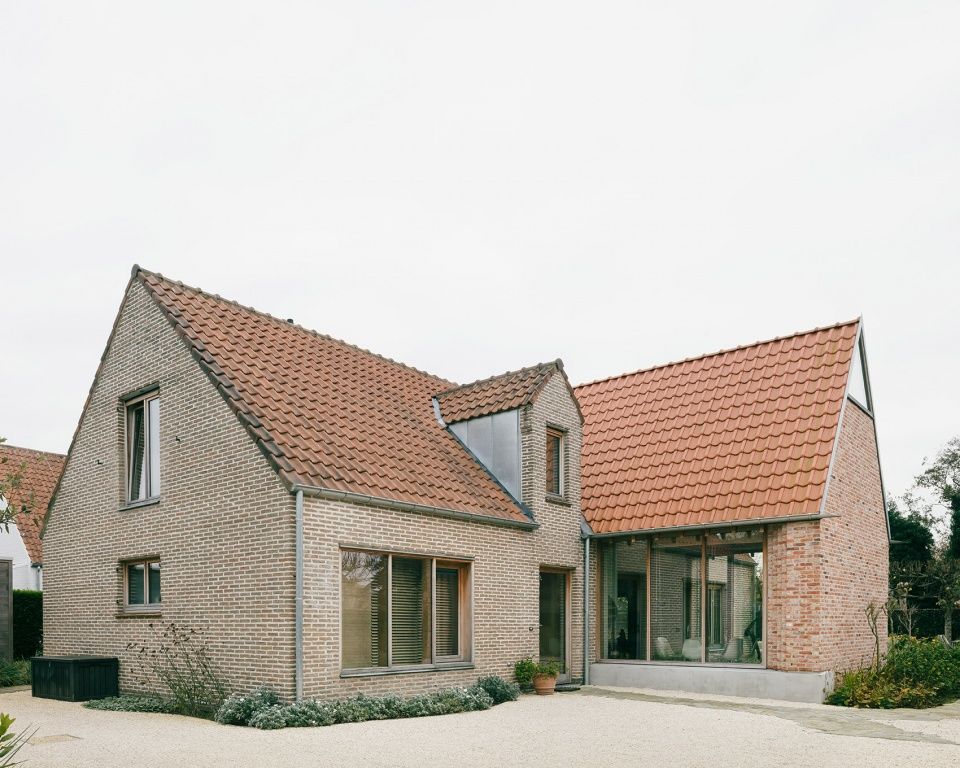
▼入口立面,facade of the entrance
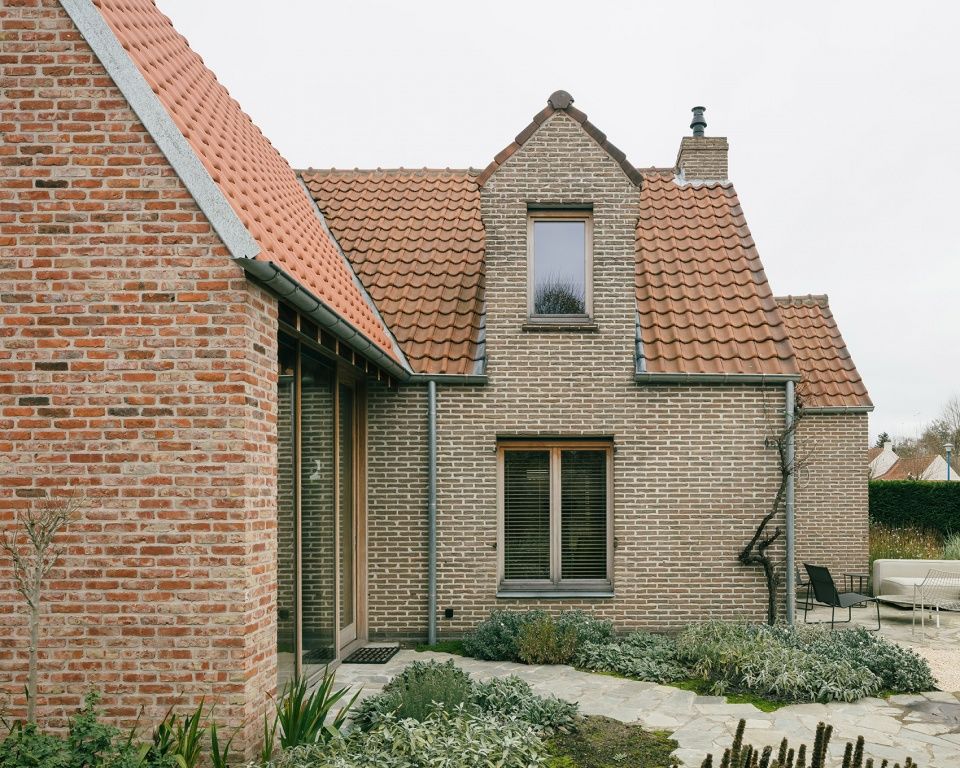
通过将第二个山墙屋顶的体量成90°角插入现有结构,设计创造出新的内外空间、人行道和景观。新加侧翼中的用餐区可一览花园景观,两个体量的交汇处,一条优雅的螺旋楼梯独立地设置在厨房和套房之间,引领人们通向上层的浴室和五间卧室。山墙屋顶上的三角形窗构成了有趣的视野深度,引入了微妙的光线。
By inserting a second gabled roof volume at a 90° angle into the existing structure, new interior and exterior spaces, walkways and views were created. The dining area in the new wing overlooks the garden and, at the intersection of the two volumes, is separated from the kitchen and loft by an elegant spiral staircase leading to the bathroom and bedrooms upstairs, five in all. A triangular window at the very top of the top gable provides an interesting depth of view and subtle light.
▼透过落地玻璃看室内,view through the glass
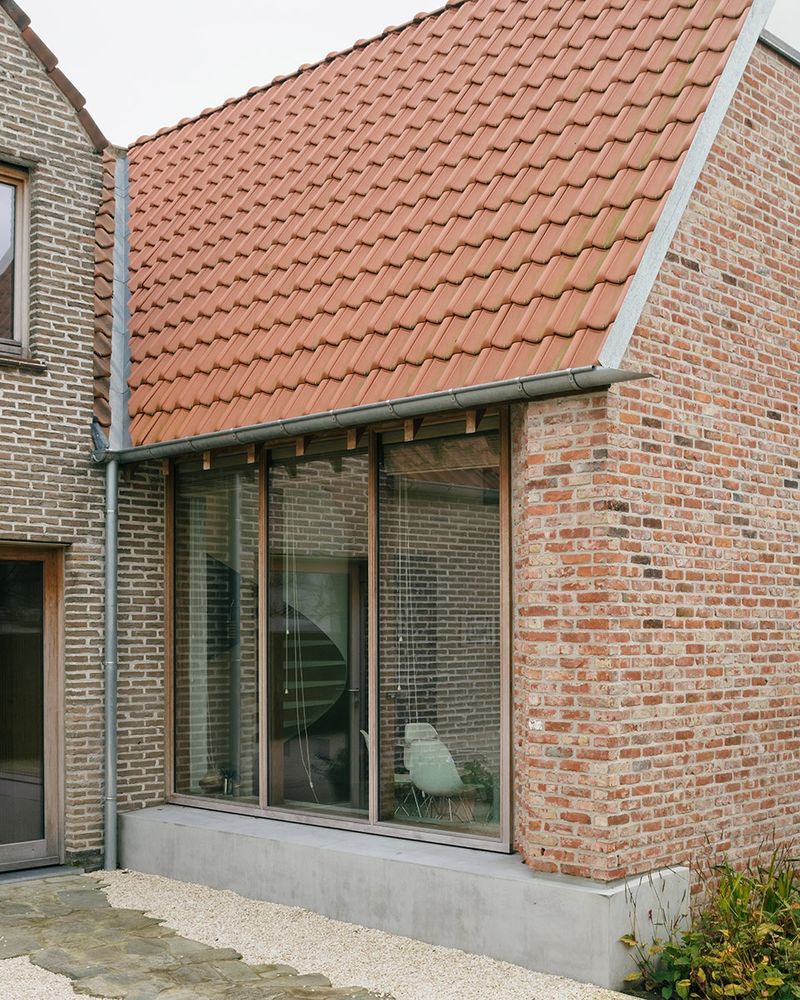
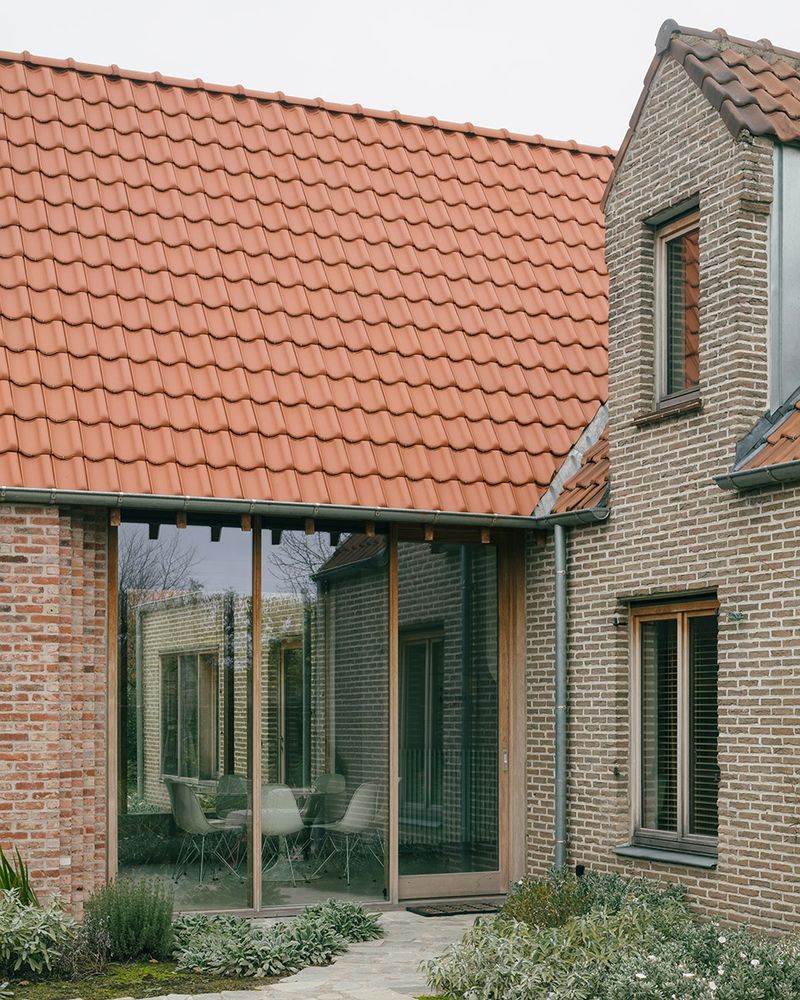
融合传统与现代元素
Uniting tradition and contemporary elements
新体量与现有结构在建筑上实现了无缝融合,并对屋顶进行了加固与修复。通过赋予支撑梁和砖块等内部结构元素以美学维度的加工,新方案轻松实现了整体解读。家具的设计也保持一致,从排水沟上的滴水口和赋予屋檐更多细节的木椽上可以看出,整个改造项目在采用传统结构的同时也增加了现代元素和丰富细节。
Architecturally, the new volume blends seamlessly with the existing structure, whose roof was consolidated and restored. By also giving an aesthetic dimension to the structural elements in the interior, such as the support beam and bricks, the new construction can easily be read into its entirety. The furniture was designed in the same breath. Throughout the renovation project, a traditional structure was chosen with contemporary elements and details, such as gargoyles on the gutters and wooden rafters that give extra detail to the eaves.
▼山墙屋顶上的三角形窗户,a triangular window at the very top of the top gable
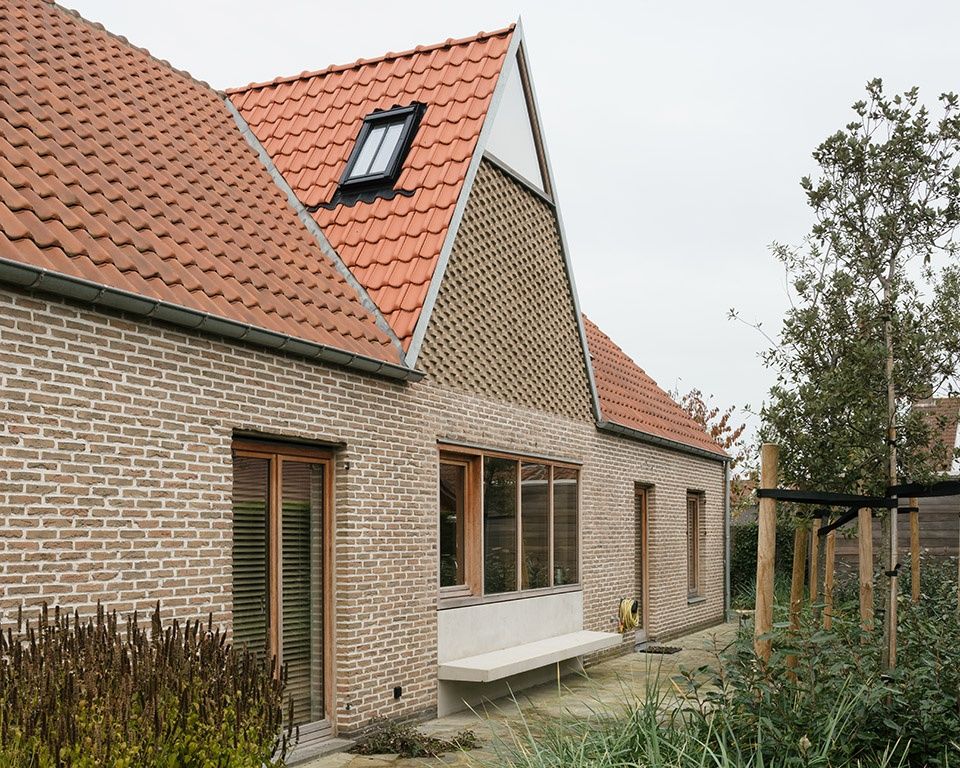
窗洞带来了额外的表达,窗户与混凝土基座的交接处形成了一个长凳,创造出一处傍晚阳光下的木制休息场所,人们可以在沿着海滩长时间散步后在此脱下靴子,然后进入温暖舒适的度假屋。与此相似,厨房窗户下现场浇筑的混凝土长凳也创造了一个沐浴在晨光中的休息场所。
Block windows were also chosen, which give the whole extra expression. The concrete pedestal on which the windows rest forms a bench – a wooden resting place in the evening sun – where the residents can take off their boots after a long walk along the beach before entering the warmth and coziness of the vacation home. A similar resting place in the morning sun was created under the kitchen window using a concrete bench cast on site.
▼窗下长凳,concrete bench under the window
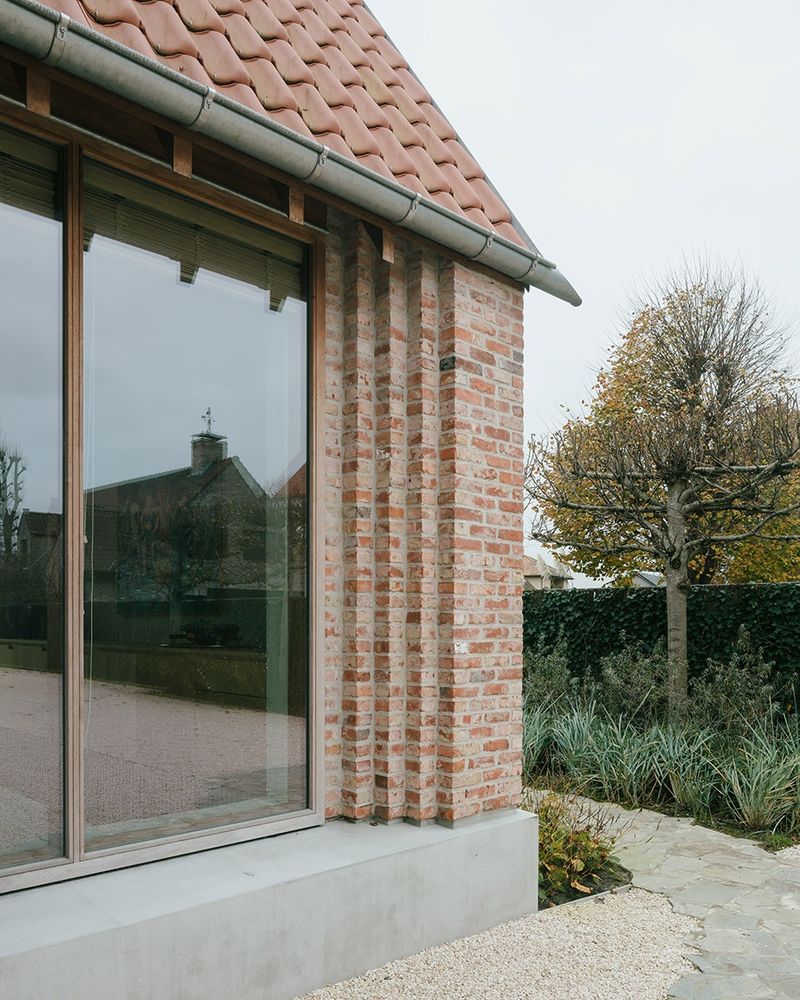
▼窗框细部,details of the window
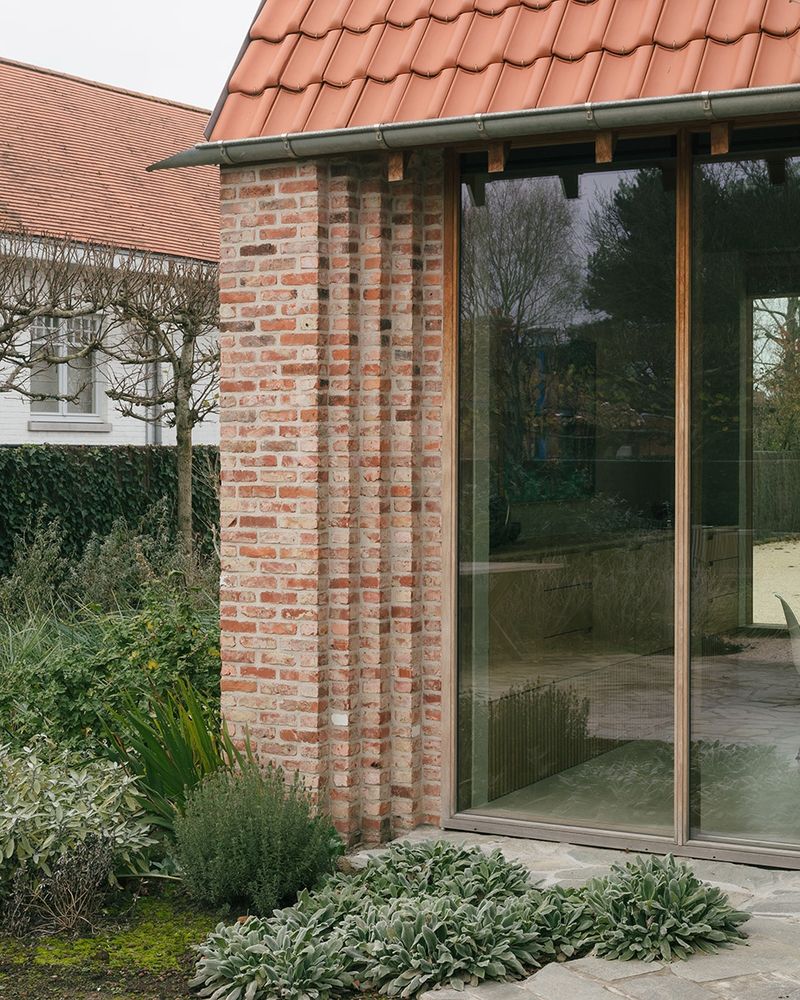
▼入口玄关,the entrance door
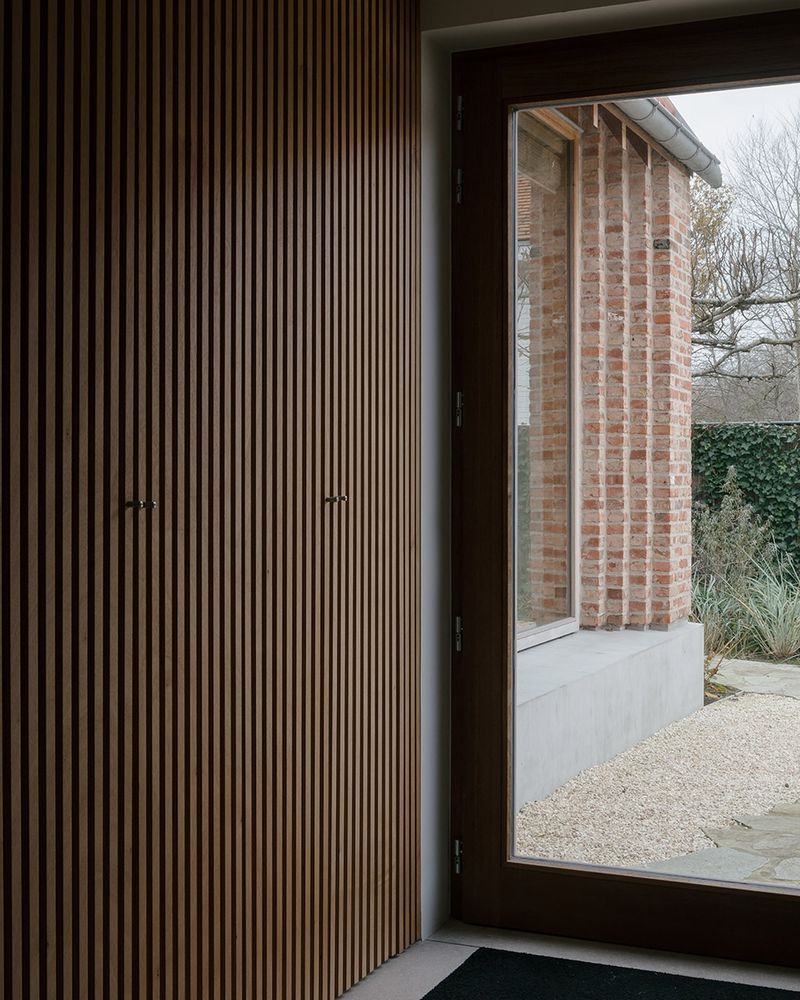
▼进入侧翼餐厅,the dining space
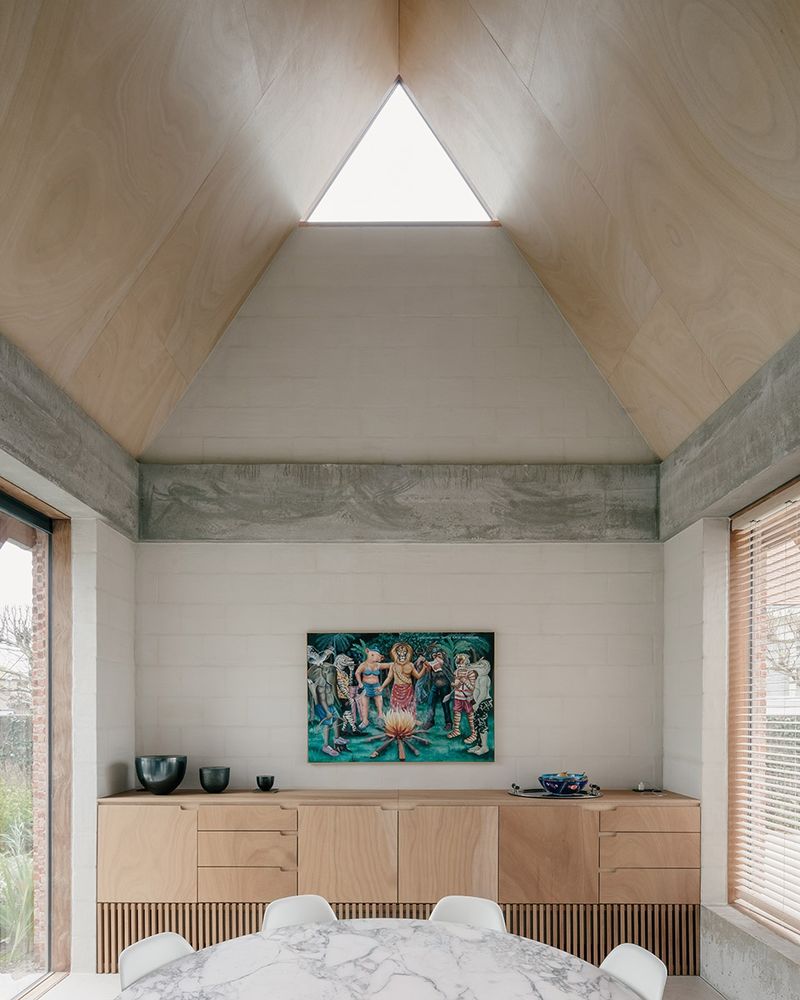
▼优雅的旋转楼梯,an elegant spiral staircase
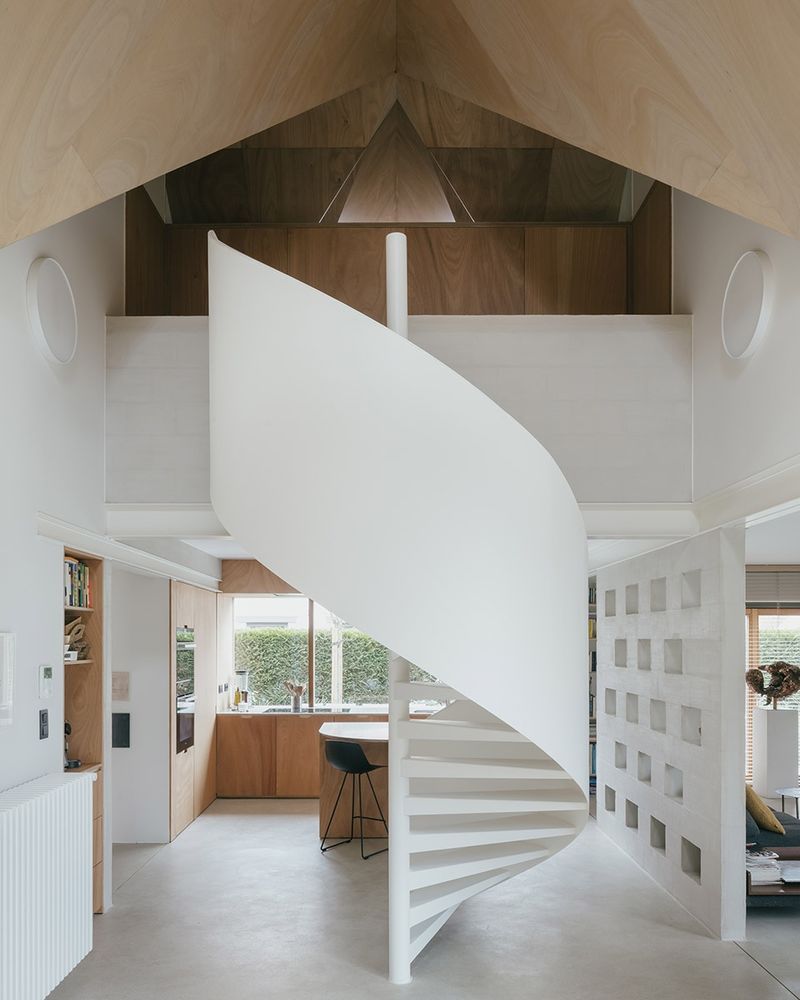
▼屋顶开窗,triangular window at the very top of the top gable
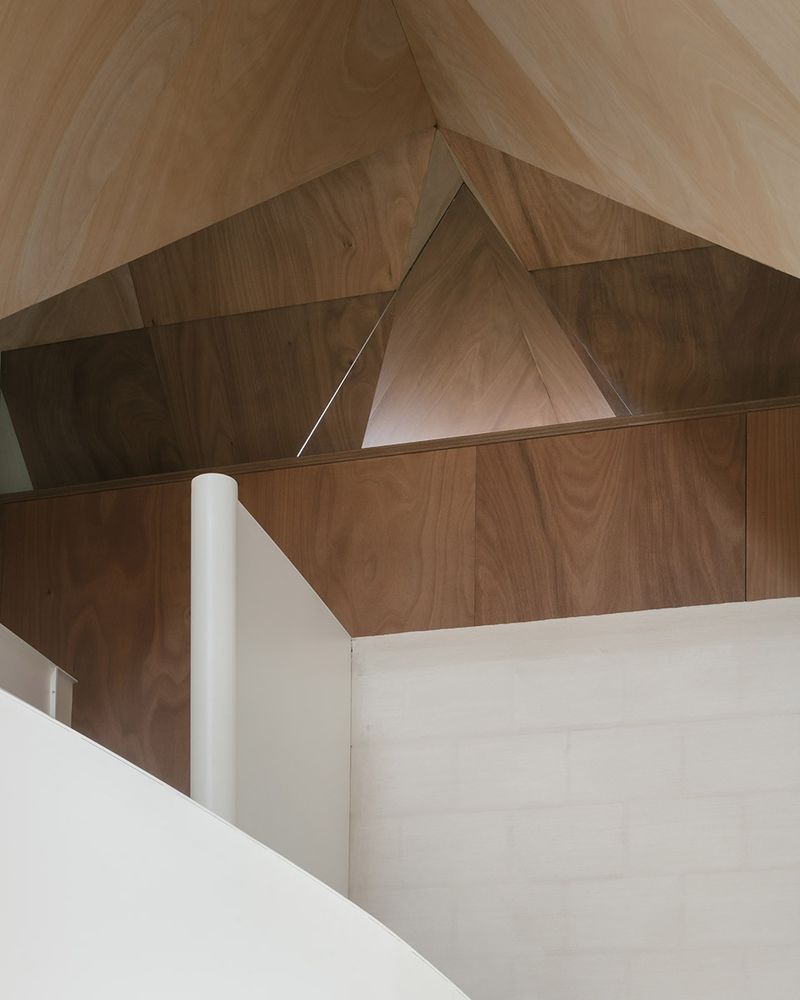
▼看向起居空间,view of the living space
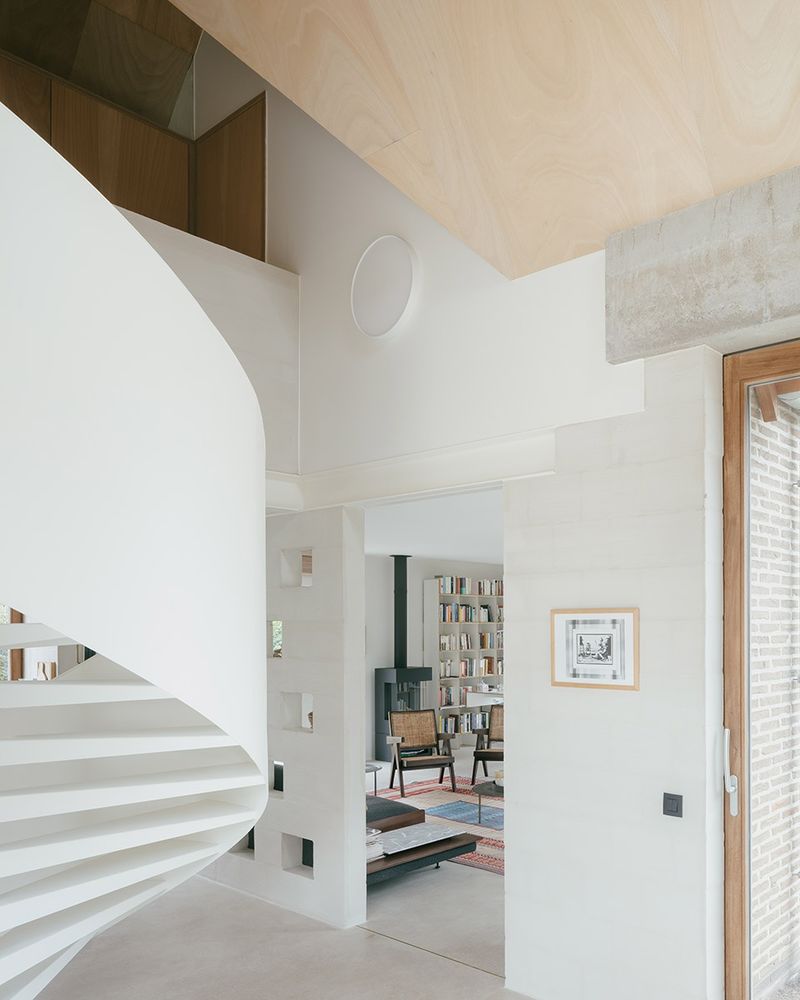

▼起居空间,the living space
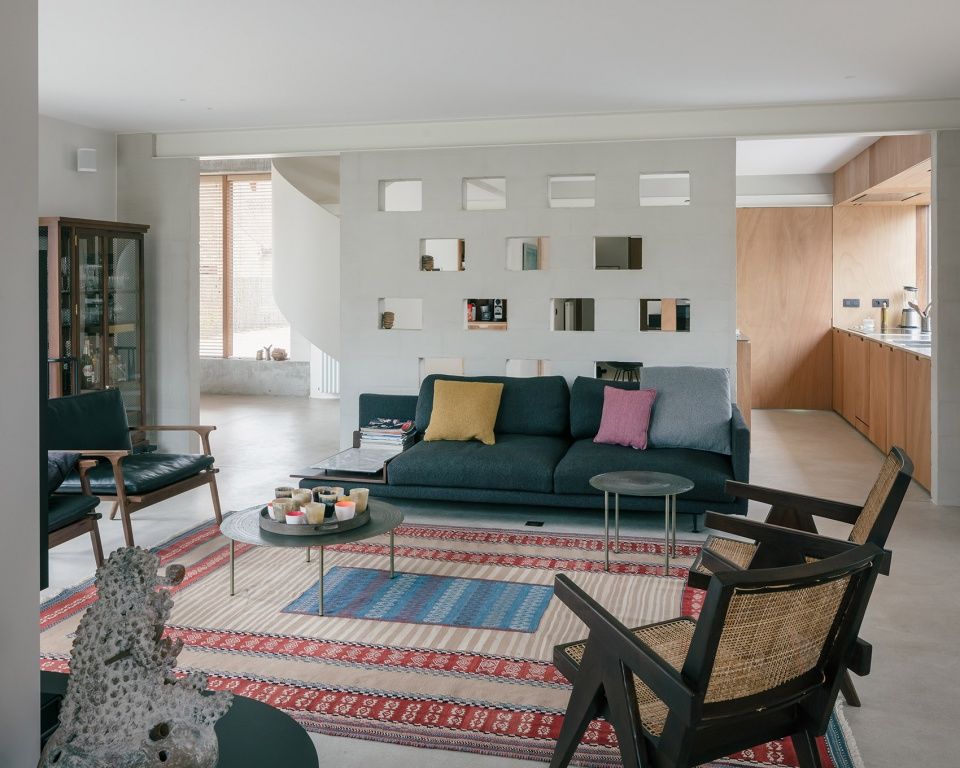
▼从起居区看厨房,view of the kitchen from the living space
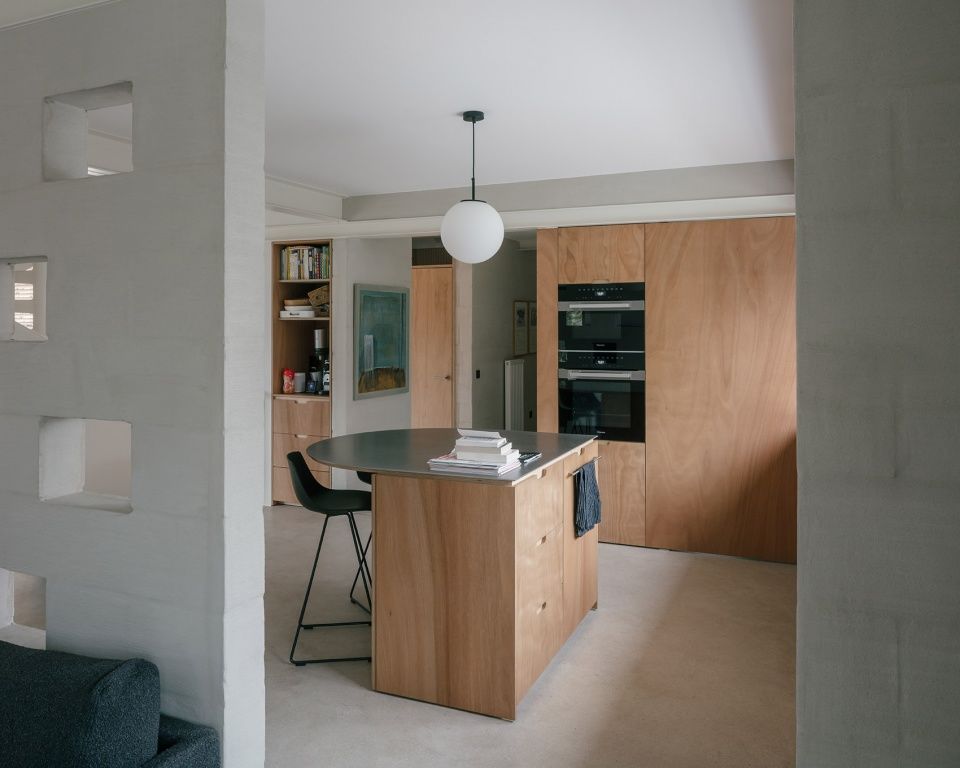

▼开放厨房,open kitchen
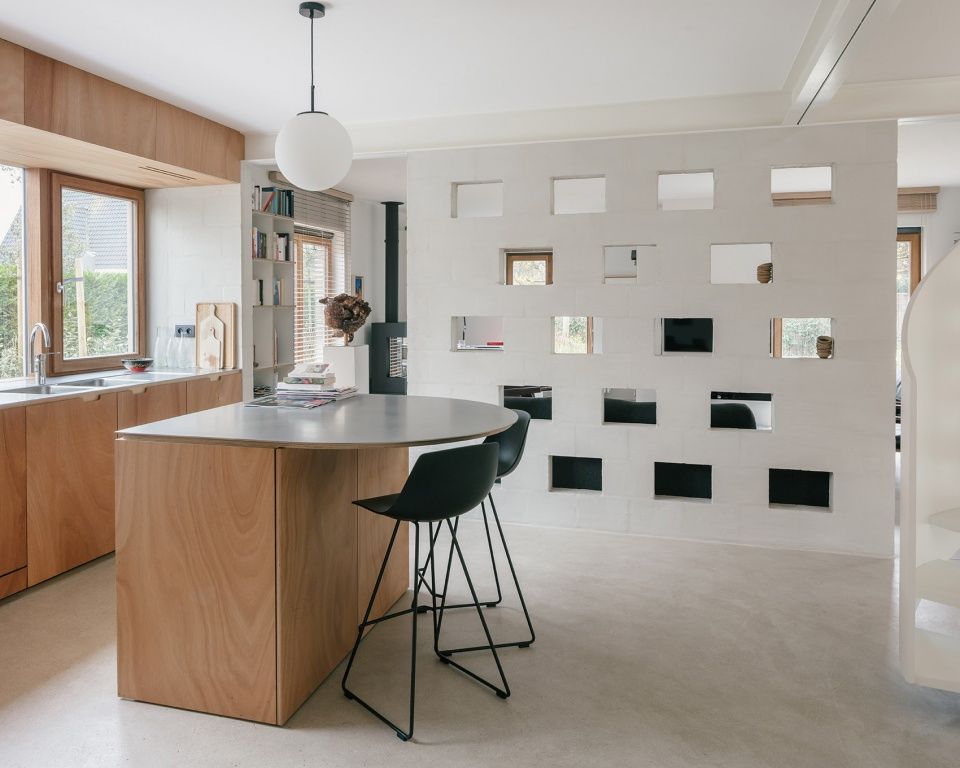
▼室内走廊,corridor
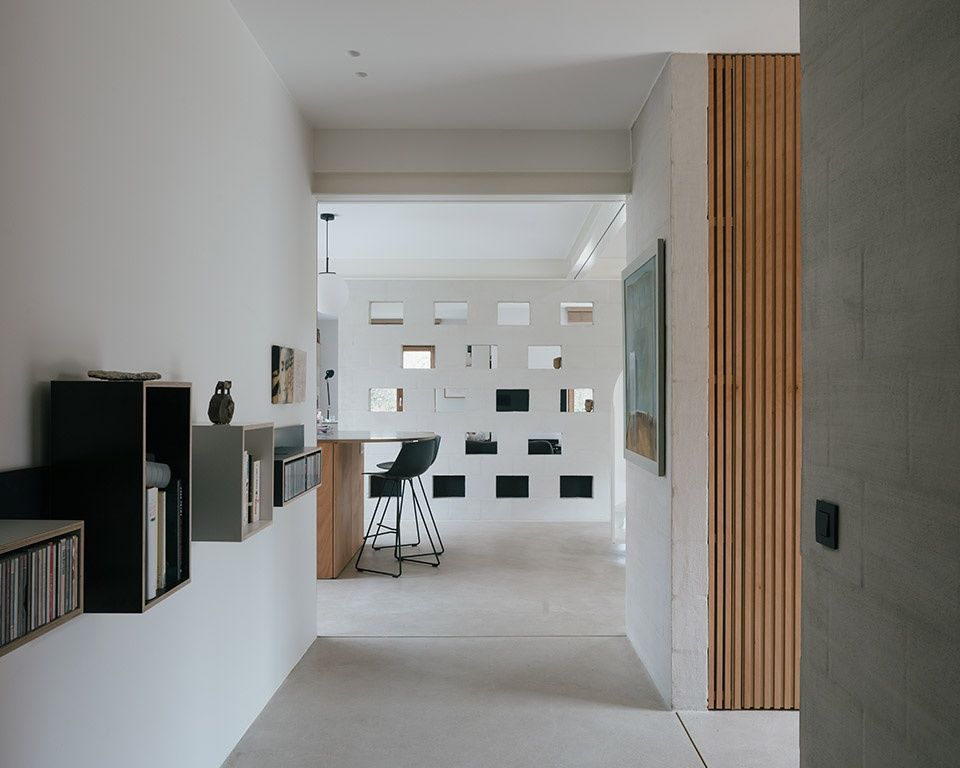
小结
Summary
设计对这座海边度假屋在现有紧凑体量的基础上进行了深思熟虑的干预,创建出一个可与所有子孙一起度过难忘周末和假期的家。委托人对最终结果十分满意,甚至决定将这个周末度假屋作为她的长久住所。
With one thoughtful intervention in the existing compact volume of this vacation home by the sea, a home was created where one person, as well as all the children and grandchildren can spend unforgettable weekends and vacations together. After seeing the final result, the satisfied owner decided to make this former weekend home her permanent residence.
▼细部,details
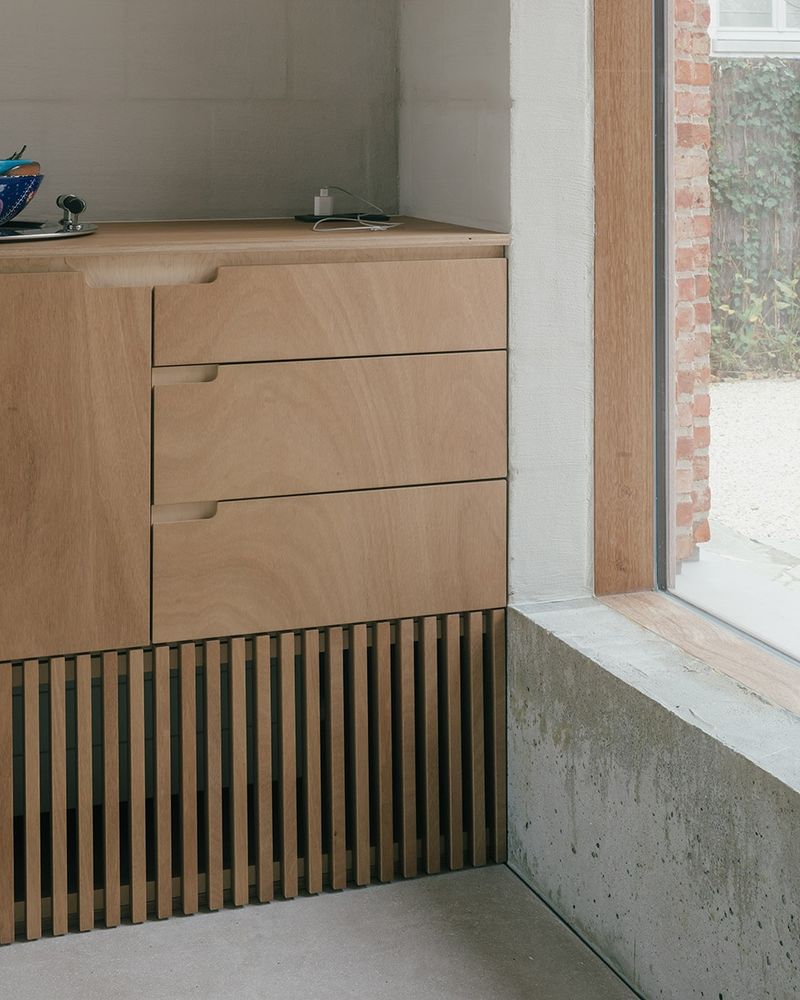
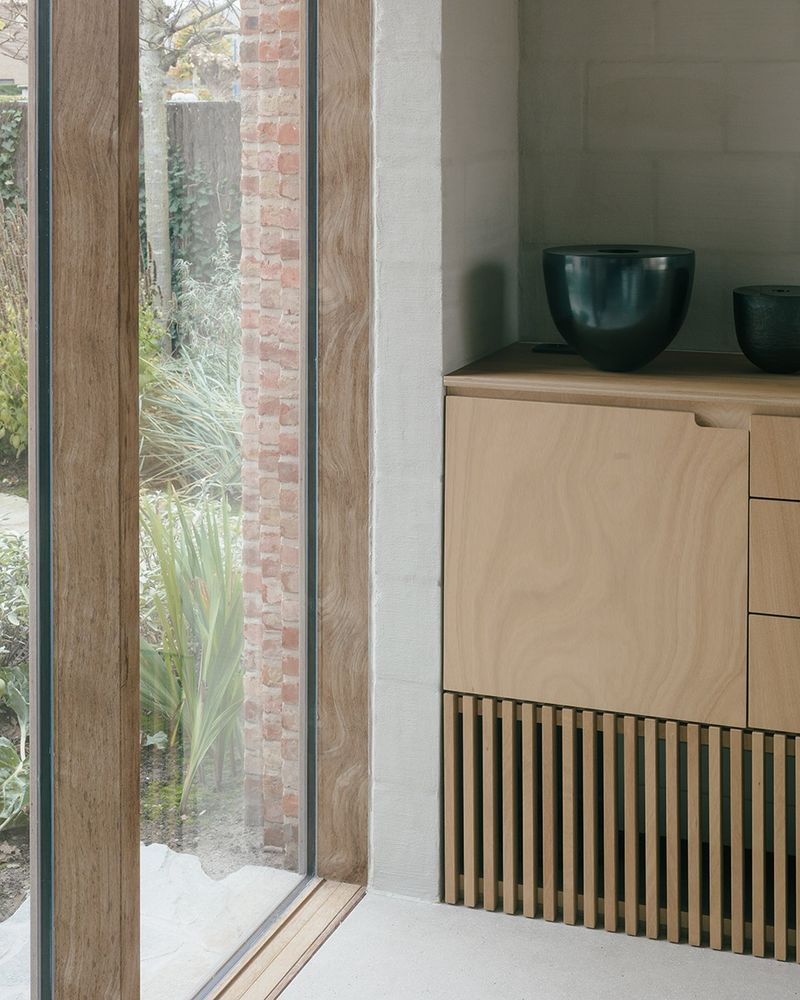
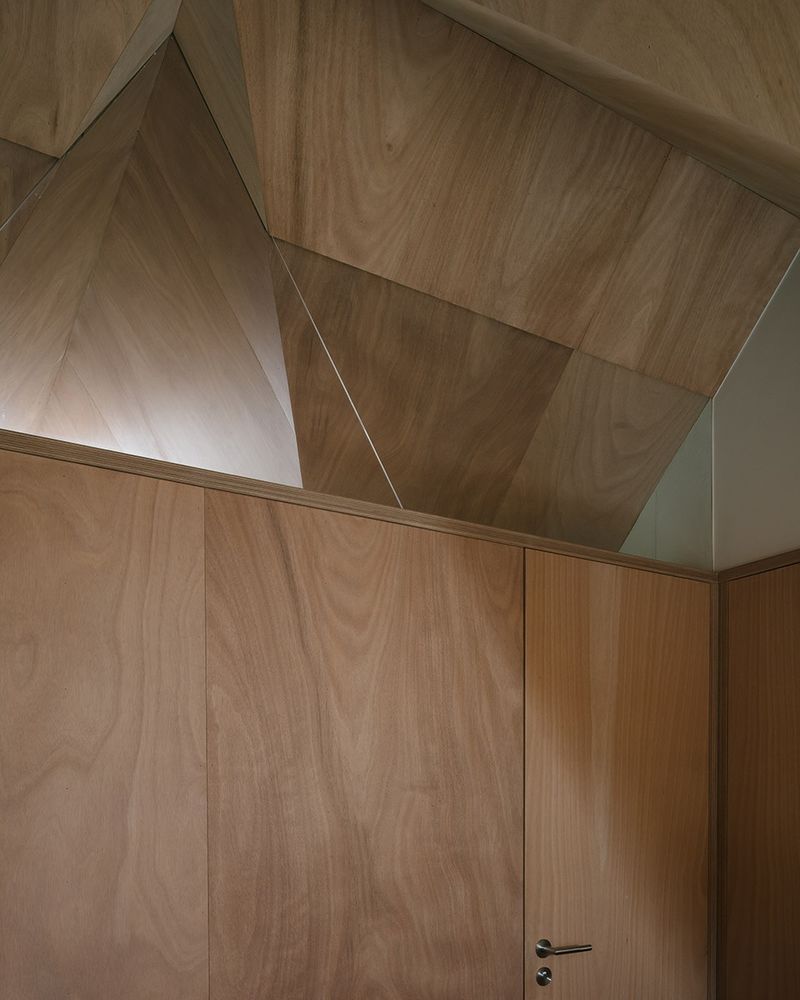
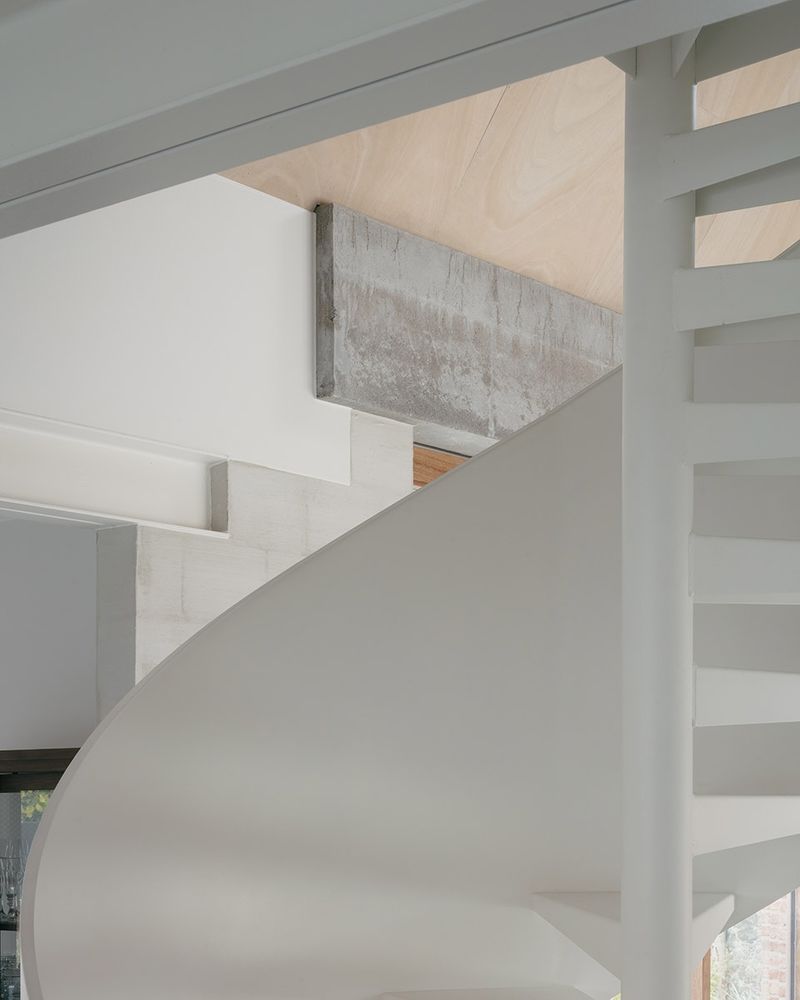
▼改造前平面图,plan before renovation
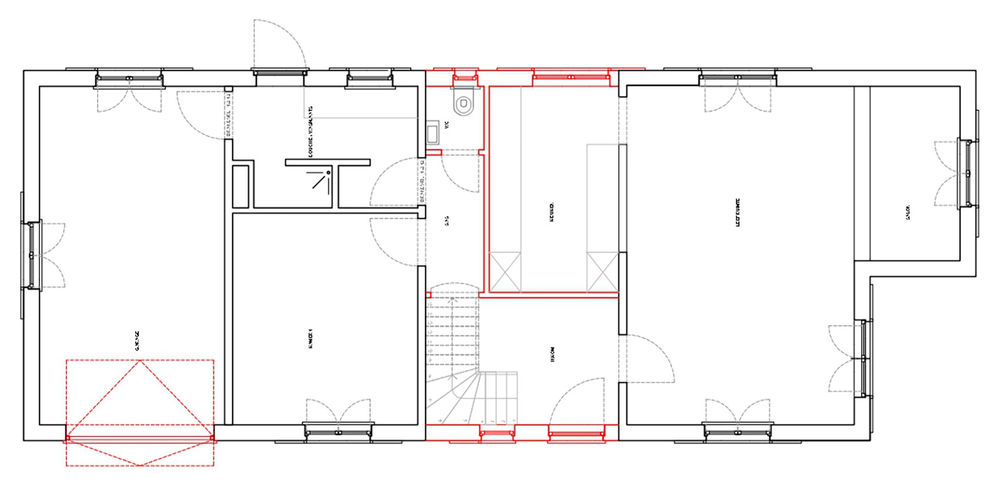
▼改造后平面图,plan after renovation
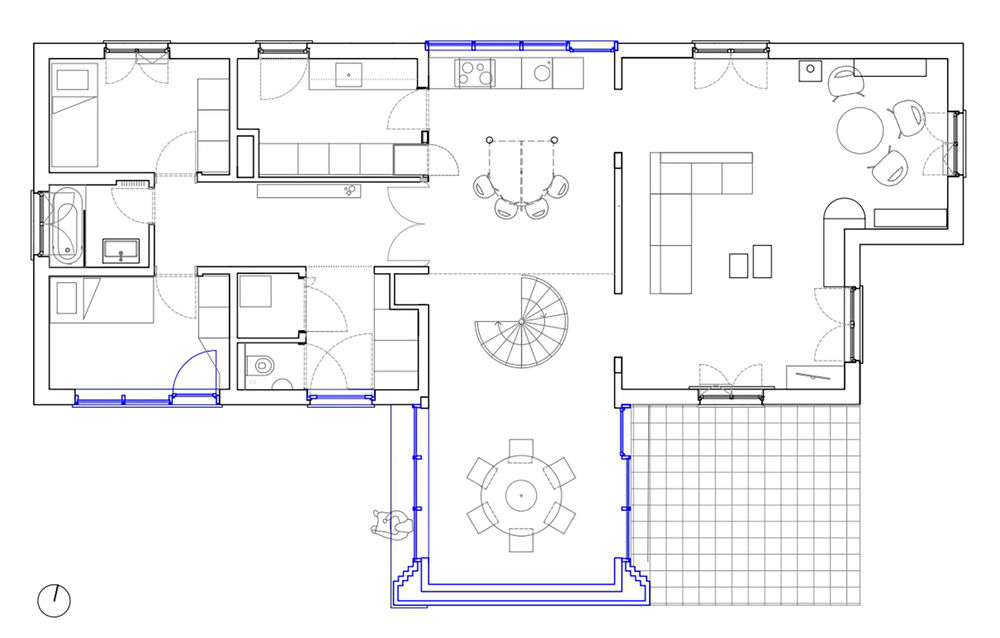
▼剖面图,section
