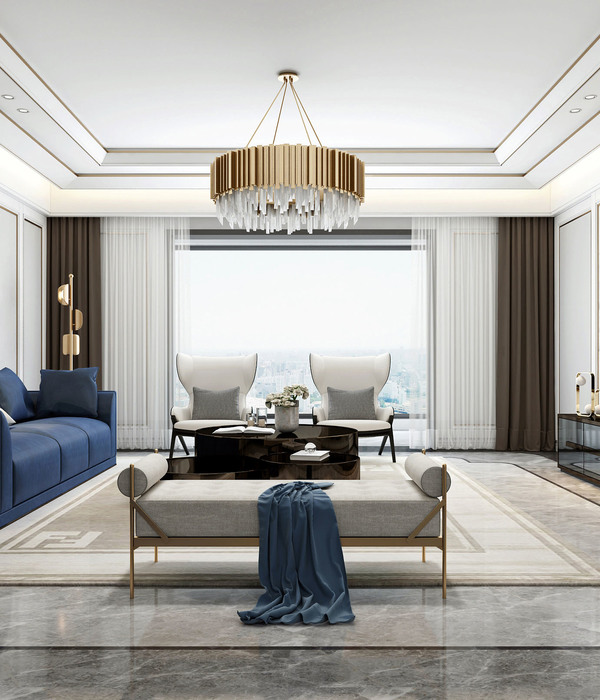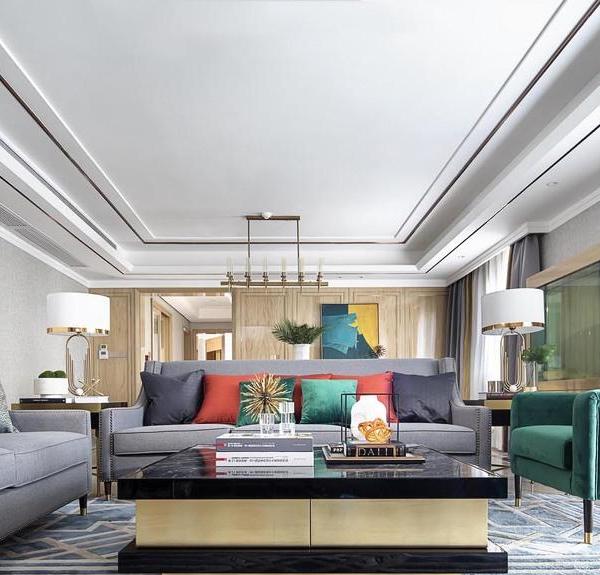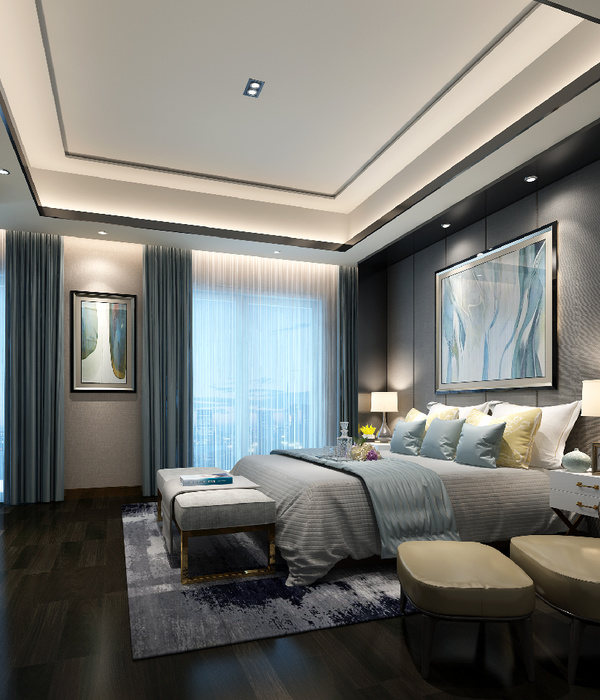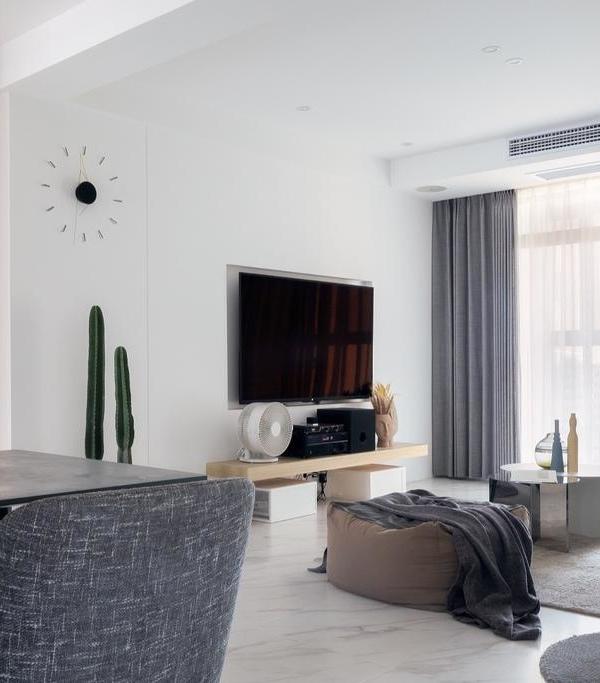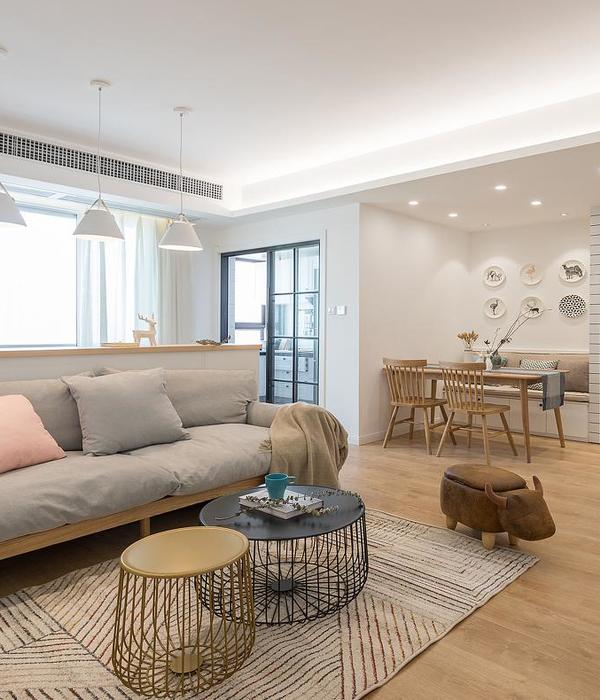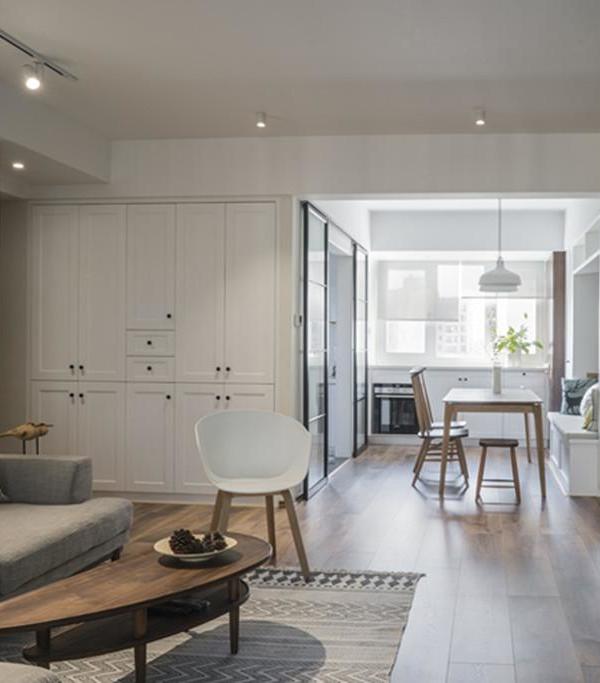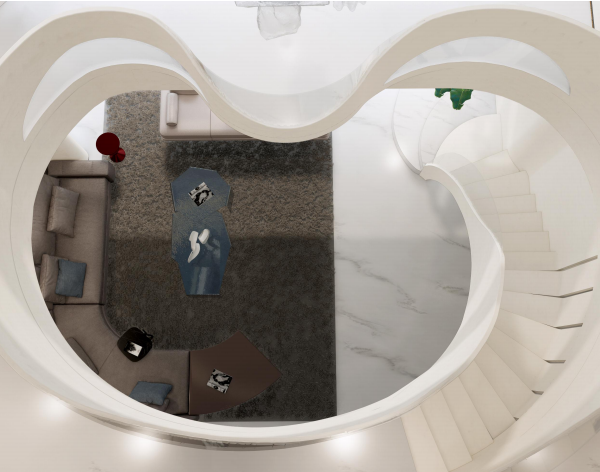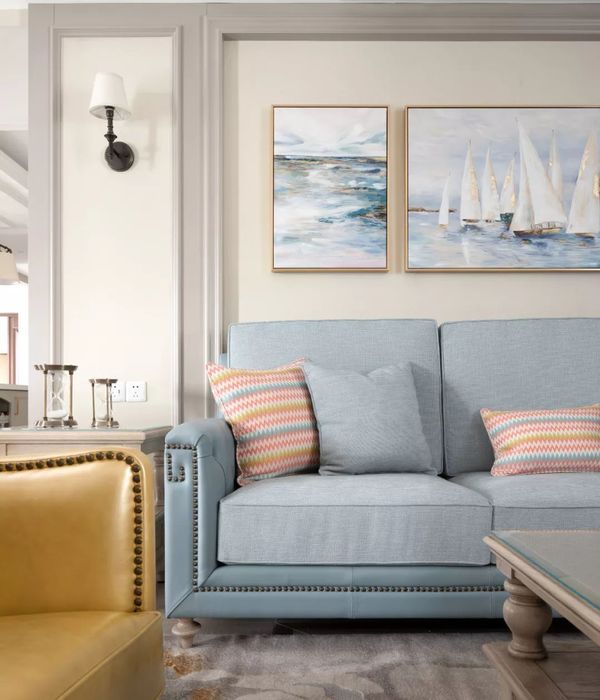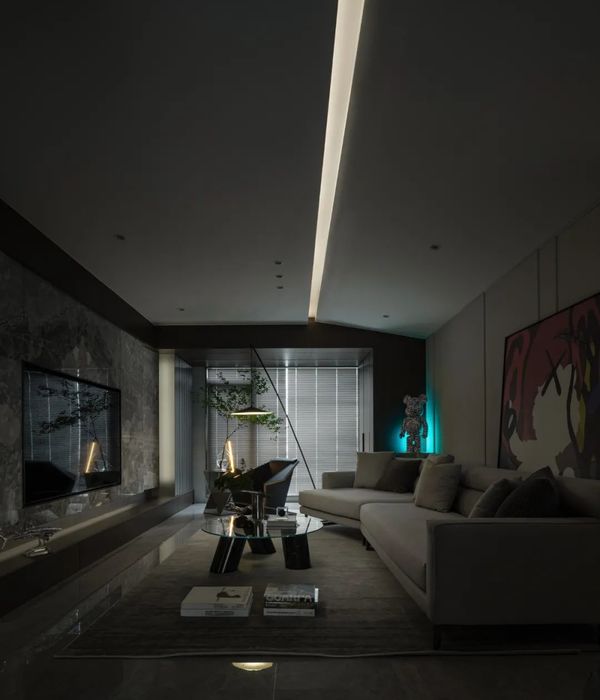This house, located in the city of Ghent, was developed in order to provide a generous and spacious family home on a very narrow plot.
The various residential functions are stacked in split levels around a central staircase. This strengthens the relationship between the various compact residential functions and creates a unique spatiality, turning the house into a collection of linked spaces.
The layout of the house was completely reversed by placing the living areas upstairs and the sleeping areas below. Compensating for the limited surface area of the house is the beautiful city view. On the ground floor, facing the street is a multi-purpose reception room that is connected to an inner courtyard. Behind this courtyard is an office/studio space which is situated across two levels.
This ground-level configuration ensures that the connection to the street is kept alive despite the fact that the house is organised upside down. There is one window in the sidewall in the kitchen. This window welcomes in the midday sun and ensures a view of the adjacent city archive building. In addition to the central staircase, there is a lift in the facade area. The house has a simple structure, that is readable in the interior finish. The facade finish comprises stainless steel corrugated sheets and a concrete plinth with a similar wavy surface.
{{item.text_origin}}



