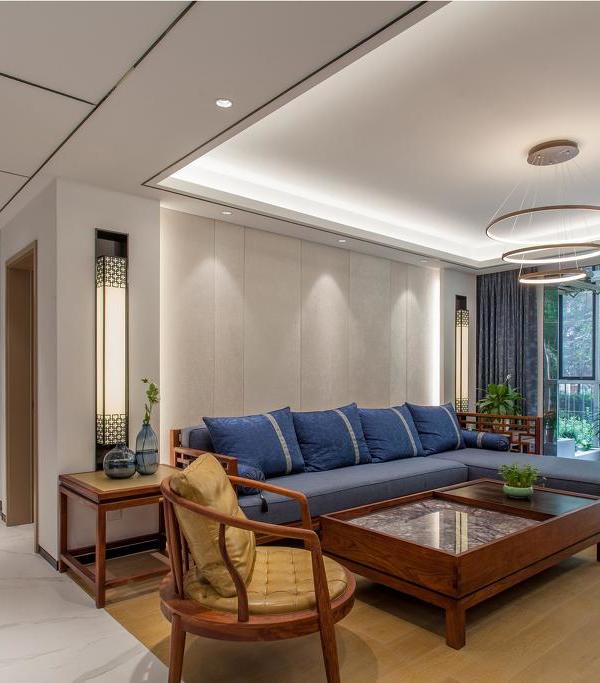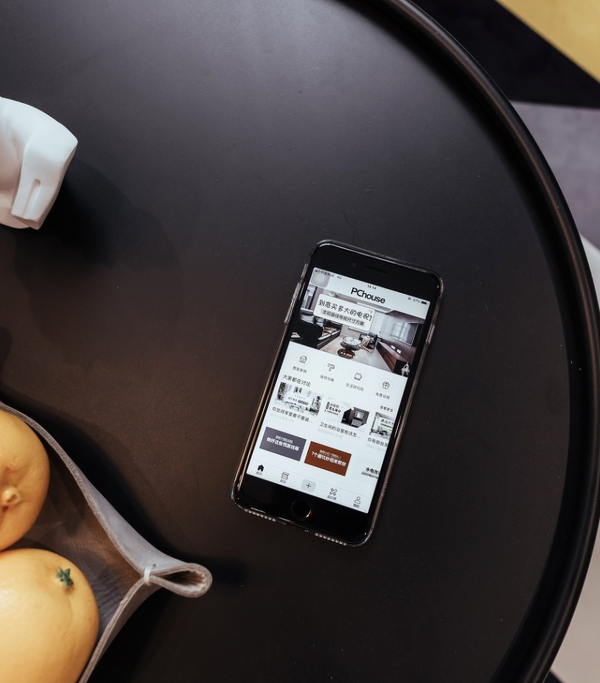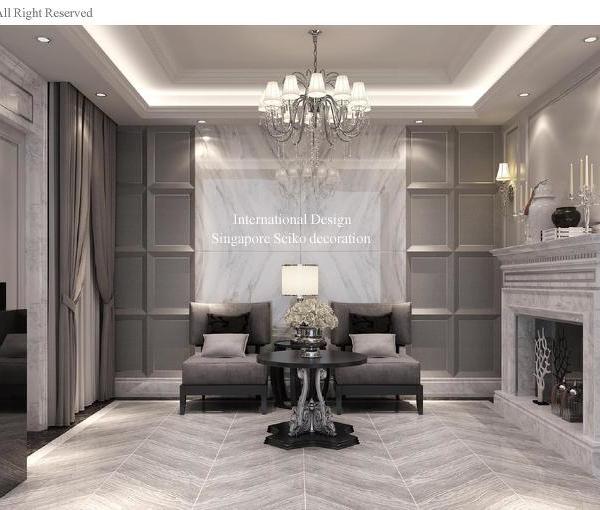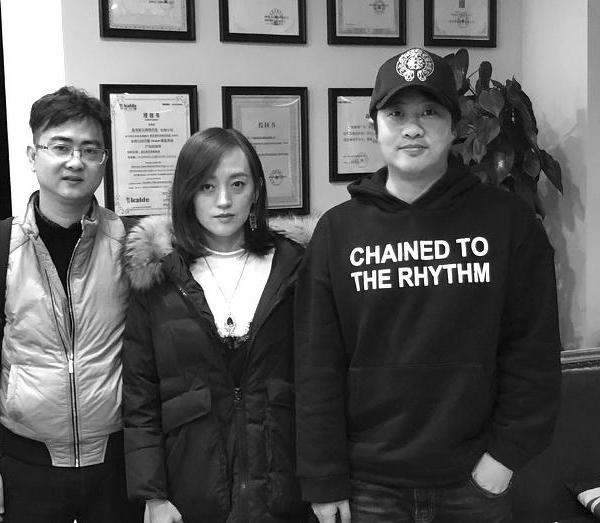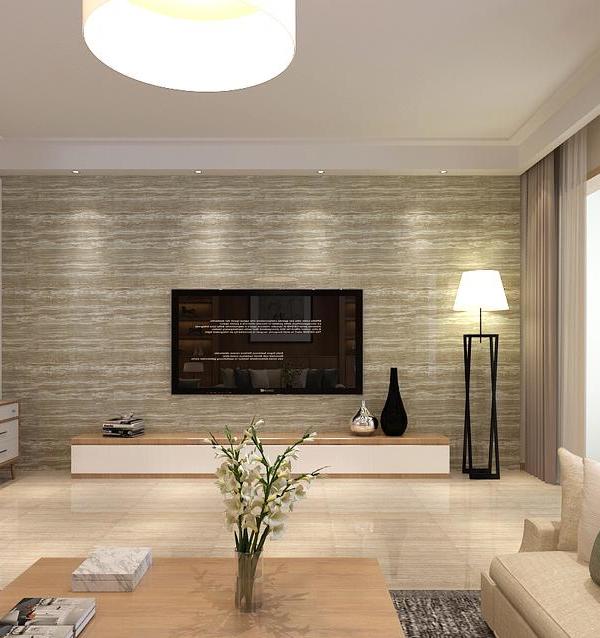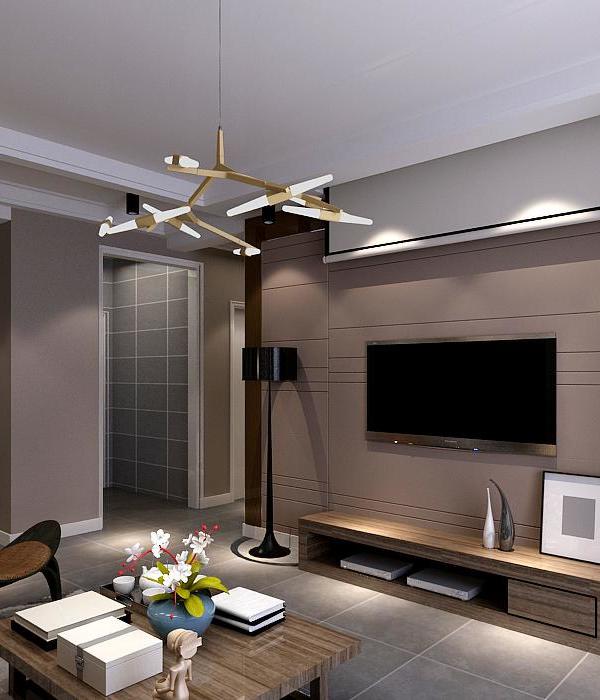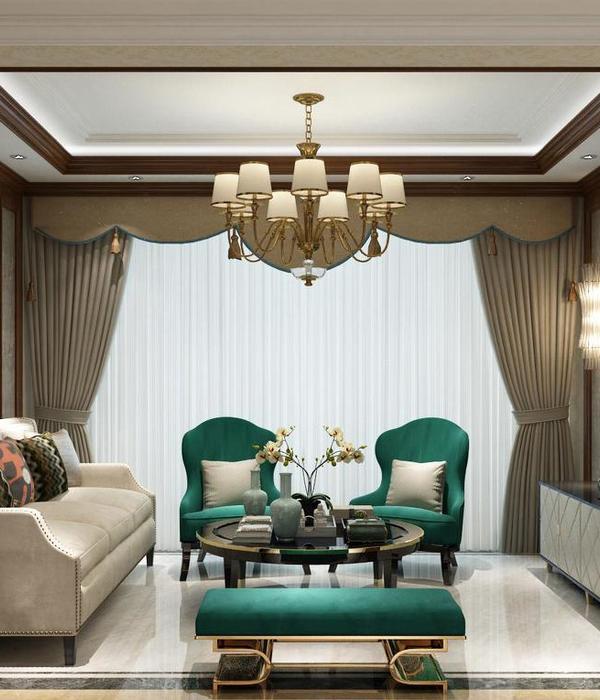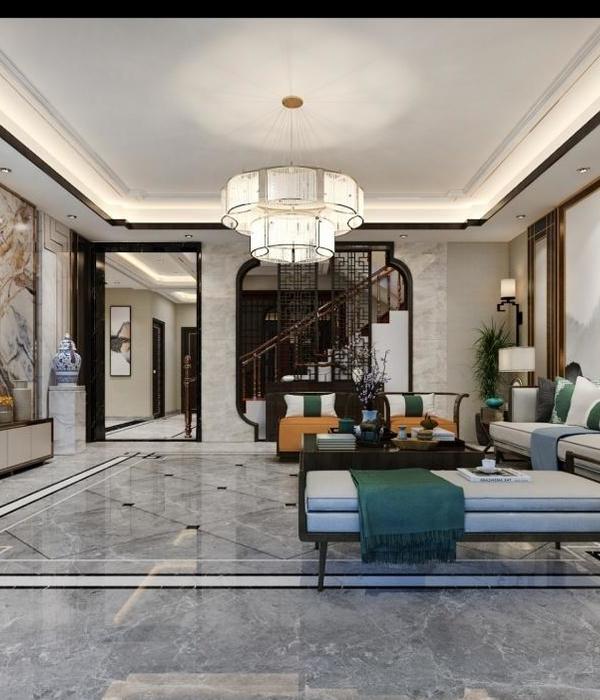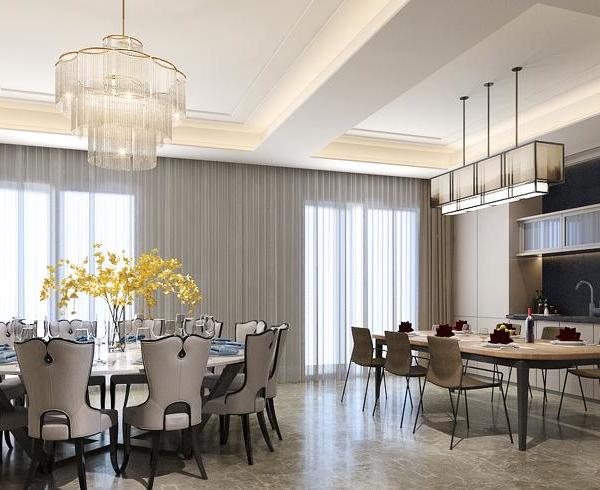This challenging small extension transforms an existing family house into a more flexible home, without losing the connection with the architecture of its uniform neighbourhood.
The existing building is part of a recently build neighbourhood in the southern part of the Antwerp city centre. The house is situated at the edge of two different typologies: wide but shallow buildings and narrow but deeper buildings. It is a two-story building, part of the first type (wide but shallow). The inhabitants wanted more space to be able to invite their (newly composed) family: they wished for a larger living room as well as an extra space on the first floor with a flexible use, as workshop (for theatre costume design) and a guestroom.
Aligning the garden elevation with the adjacent building on the right instead of the one to the left made it possible to enlarge the building with 2.80 m, also the maximal expansion allowed by the urban planning department. The transformation is made visible by literally extracting the rear façade in red brick. The new sides that appear are finished in white plasterwork.
At ground level, the new extension now occupies the full width of the building plot, the first-floor volume is situated at the right side, where a common wall existed. The upper floor volume keeps the same distance of 2.80 m from the border on the left side. By this gesture the rowhouse transforms and obtains a new orientation to the northwest and is enriched with a green roof.
Between the living area and the garden, a large folding window integrates the lush city garden completely in the home. The use of the same polished concrete creates a seamless transition between inside and outside.
The designer’s workshop is situated on the first floor and can be split in two rooms. By lifting a part of the floor, a podium is created. Through the glass sides of the podium the two adjacent rooms are connected in a subtle manner with the living room below and natural light reaches to the central part of the ground floor.
The existing housing development was entirely constructed on foundation piles.
Using the same type of foundation wasn’t possible for the new extension (for technical as well as financial reasons). A lightweight structure was required, directing us to a wood construction in CLT – cross laminated timber. The important benefits of a CLT structure, apart from the weight, are the extreme reduction of the constructing time and the thin structural walls (only 8 cm). As the dimensions to expand where very limited, the compact façade system was a major asset.
Though the rear façade is copying the colour of the original brickwork of the building, the classic and simple brickwork pattern is replaced by a more layered and frivolous pattern, inspired by examples of the School of Amsterdam.
{{item.text_origin}}

