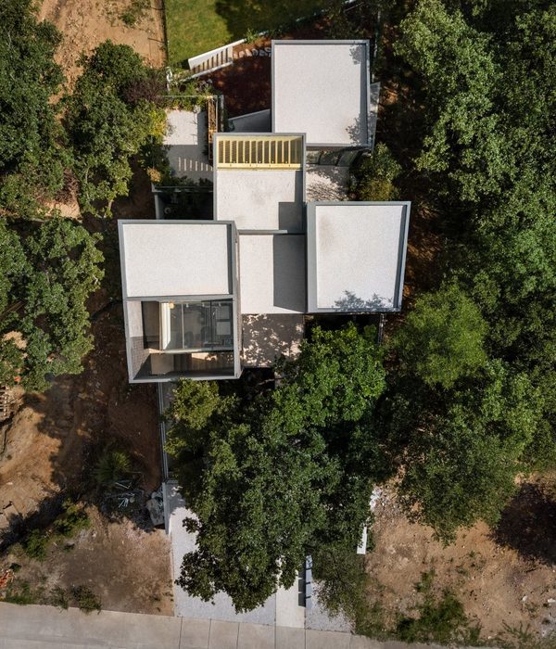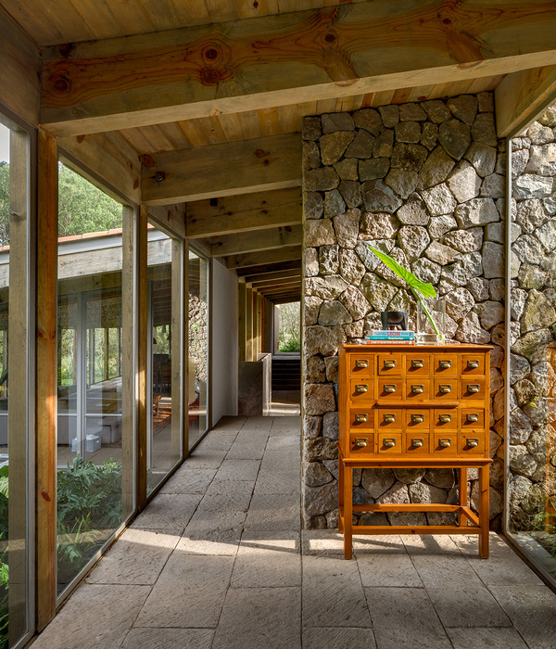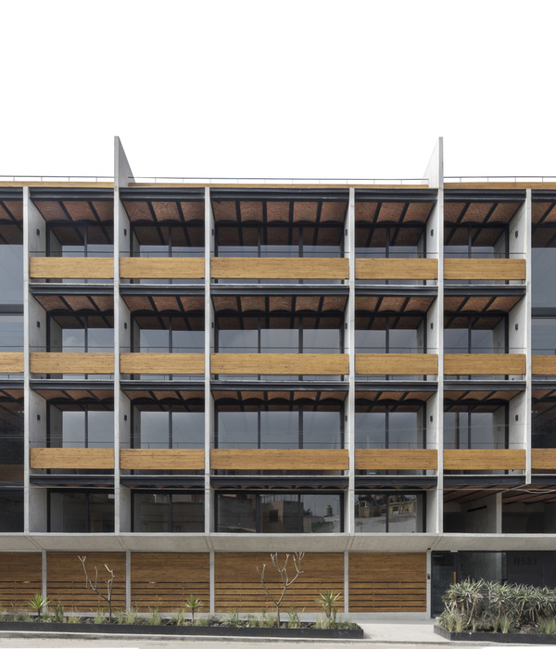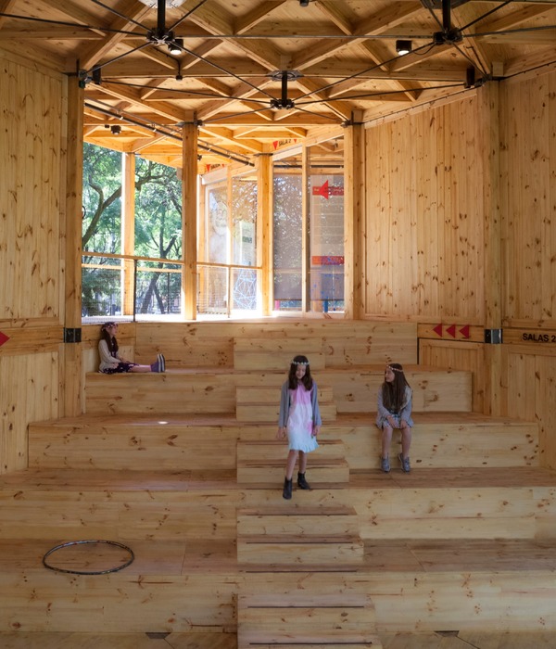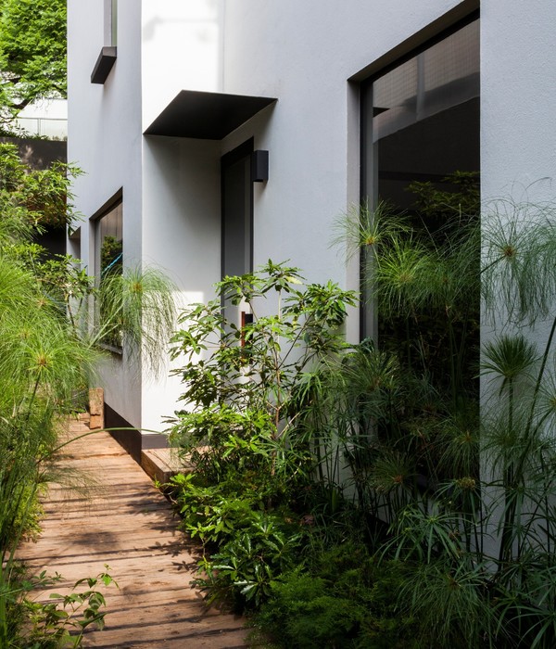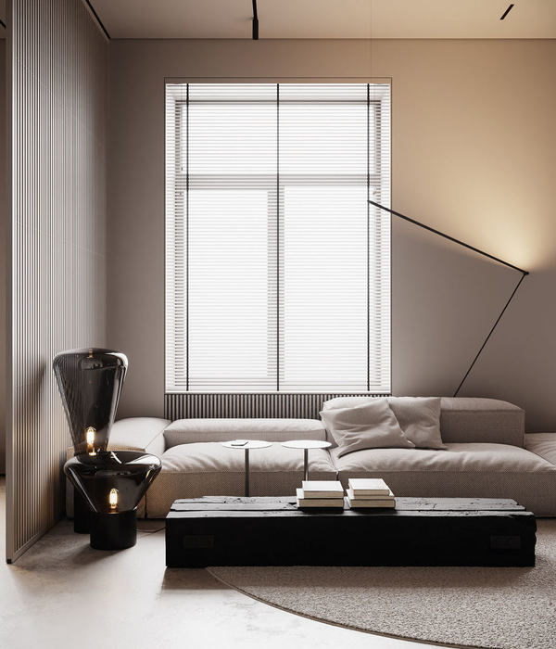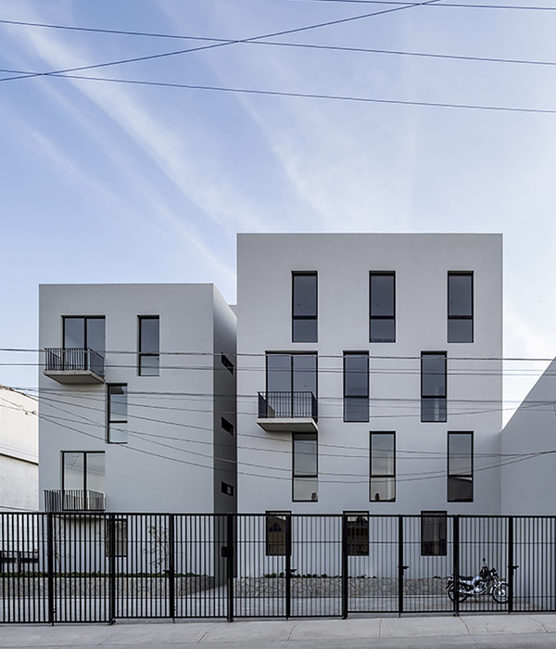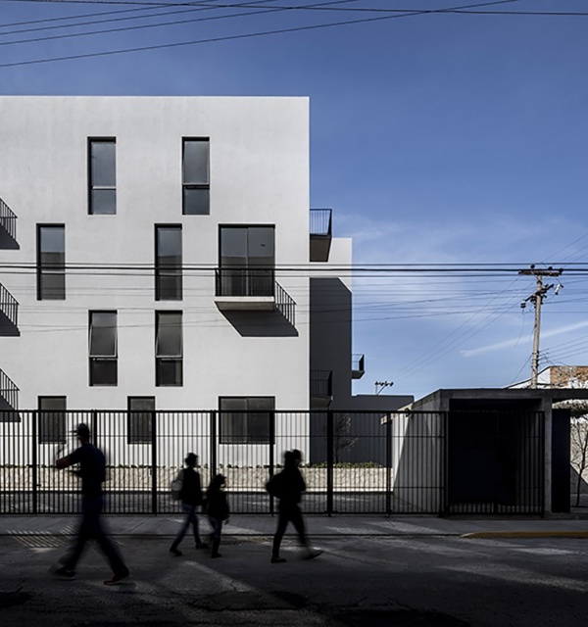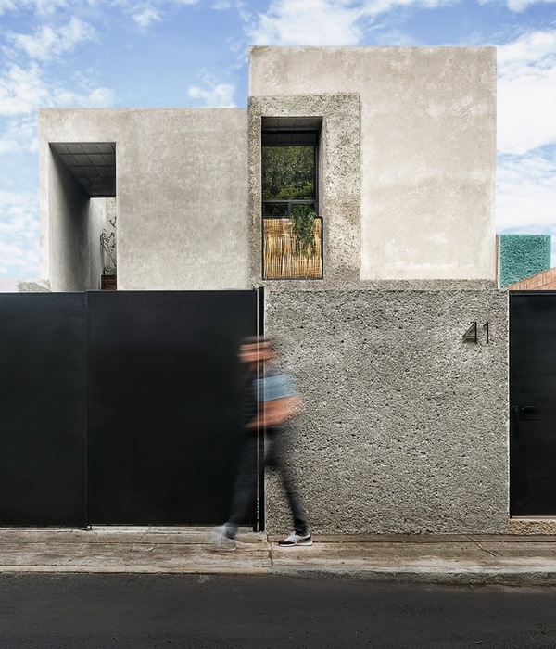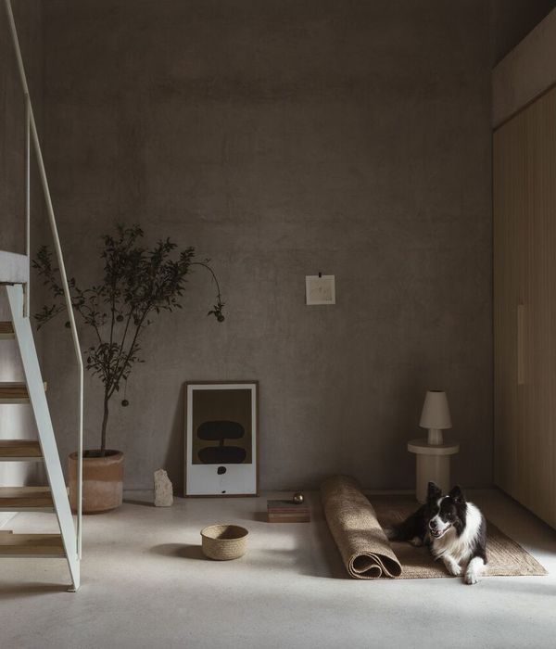发布时间:2014-04-01 02:48:05 {{ caseViews }} {{ caseCollects }}
设计亮点
混凝土花园砖立面,塑造城市中的花园景观。
- 设计方:Collectief Noord
- 位置:比利时
- 分类:居住建筑
- 内容:实景照片
- 图片来源:Filip Dujardin,Liesbet Goetschalckx
- 图片:15张
Mixed Use Infill 3 Houses and an Office
设计方:Collectief Noord
位置:比利时
分类:居住建筑
内容:实景照片
图片来源:Filip Dujardin, Liesbet Goetschalckx
图片:15张
在市中心,三个亭子和一个房子塑造了一个城市花园。每个展馆都是相似的,但有一点不同,像兄弟一样。建筑立面上的混凝土花园砖维持着花园的外观和元素。每个建筑的屋顶有一个露台,好像是园中园。
译者: Tina
Three pavillions and a house give shape to an urban garden in the city centre. Each pavillion is similar to the other, but differ like brothers do.Concrete garden blocks in the facade sustain the expression of a garden folly and remind us of the attempts of Wright and Sullivan to democratize ornament.On top of each pavillion there is a roof pavillion: a garden in a garden in the city.
比利时的房子外部图
比利时的房子背面外观图
比利时的房子屋顶图
比利时的房子内部局部图
比利时的房子
比利时的房子规划图
比利时的房子截面图
比利时的房子详图
比利时的房子正面图
比利时的房子平面图
{{item.text_origin}}
没有更多了
相关推荐
MAZArquitectos
{{searchData("lkD1erqY9oO5aVWm1lxBdzJnb0gRK8ym").value.views.toLocaleString()}}
{{searchData("lkD1erqY9oO5aVWm1lxBdzJnb0gRK8ym").value.collects.toLocaleString()}}
Estudio MMX
{{searchData("ZYa6vR3n41AkOVjJ8PDVyobKeP0QNWz2").value.views.toLocaleString()}}
{{searchData("ZYa6vR3n41AkOVjJ8PDVyobKeP0QNWz2").value.collects.toLocaleString()}}
Manuel Cervantes E
{{searchData("rQ02qeEdPL7ZkVqm5ZjV1yJ8DW5349ja").value.views.toLocaleString()}}
{{searchData("rQ02qeEdPL7ZkVqm5ZjV1yJ8DW5349ja").value.collects.toLocaleString()}}
Dellekamp Arquitectos
{{searchData("065j83mxROGezXvgrelB2APQbl9DnKqZ").value.views.toLocaleString()}}
{{searchData("065j83mxROGezXvgrelB2APQbl9DnKqZ").value.collects.toLocaleString()}}
Dellekamp Arquitectos
{{searchData("eZ73rEMWN4xORwnkWxjVLnK0dl65GQy8").value.views.toLocaleString()}}
{{searchData("eZ73rEMWN4xORwnkWxjVLnK0dl65GQy8").value.collects.toLocaleString()}}
Dellekamp Arquitectos
{{searchData("M1DyPedpAOvjJw9ZbqbVGg79EWmNRYkr").value.views.toLocaleString()}}
{{searchData("M1DyPedpAOvjJw9ZbqbVGg79EWmNRYkr").value.collects.toLocaleString()}}
Dellekamp Arquitectos
{{searchData("Qle47AM89amNKBRlqe1VxLvZE5RkPgjW").value.views.toLocaleString()}}
{{searchData("Qle47AM89amNKBRlqe1VxLvZE5RkPgjW").value.collects.toLocaleString()}}
3ARCH
{{searchData("rQ02qeEdPL7ZkVqm5b7V1yJ8DW5349ja").value.views.toLocaleString()}}
{{searchData("rQ02qeEdPL7ZkVqm5b7V1yJ8DW5349ja").value.collects.toLocaleString()}}
ESTUDIO HIDALGO
{{searchData("kpz2e9nNKqY57wQ8LvxBGrgOZ4LQmx83").value.views.toLocaleString()}}
{{searchData("kpz2e9nNKqY57wQ8LvxBGrgOZ4LQmx83").value.collects.toLocaleString()}}
ESTUDIO HIDALGO
{{searchData("YRNGDpmvr60aLX6rdJjXljyzx42qMd3W").value.views.toLocaleString()}}
{{searchData("YRNGDpmvr60aLX6rdJjXljyzx42qMd3W").value.collects.toLocaleString()}}
Intersticial Arquitectura
{{searchData("l09qnbyL7QZAKXP9MJeBr28GPzpmRojY").value.views.toLocaleString()}}
{{searchData("l09qnbyL7QZAKXP9MJeBr28GPzpmRojY").value.collects.toLocaleString()}}
Kiltro Polaris Arch
{{searchData("YqR2jMxvKog7DXzDrA7wZLN53Oepbymd").value.views.toLocaleString()}}
{{searchData("YqR2jMxvKog7DXzDrA7wZLN53Oepbymd").value.collects.toLocaleString()}}


