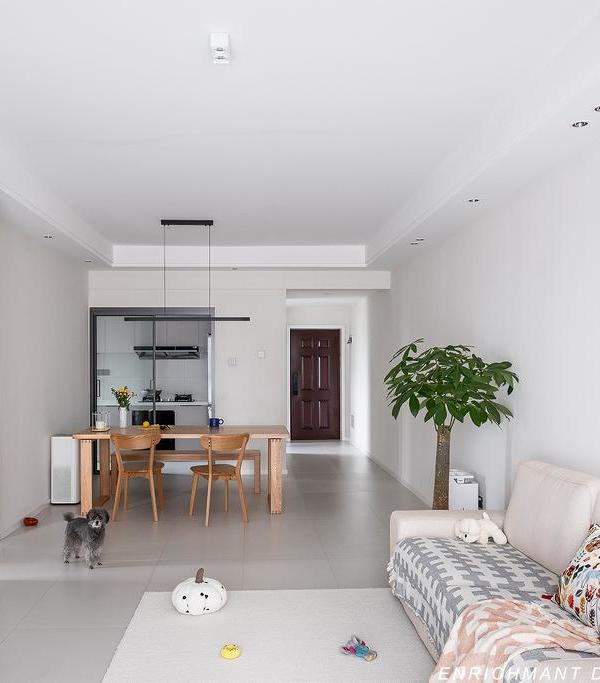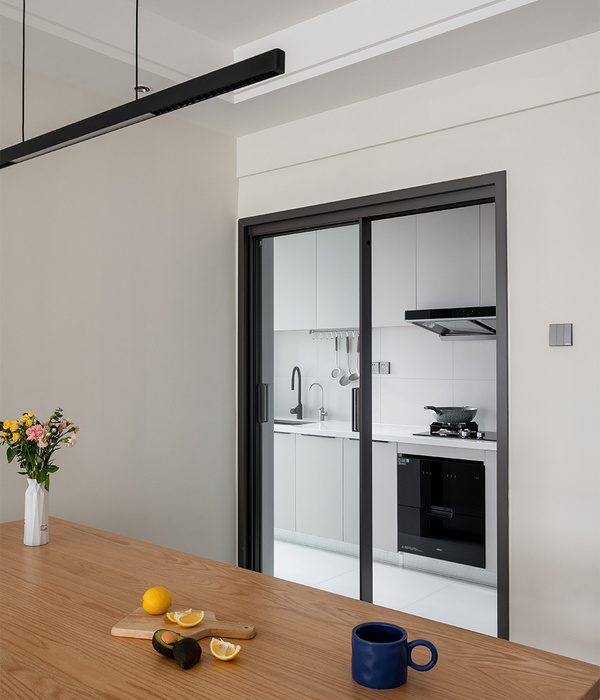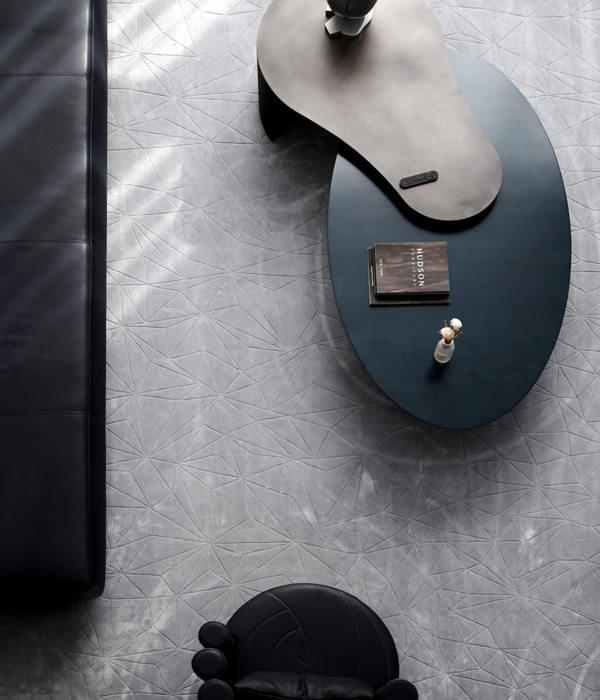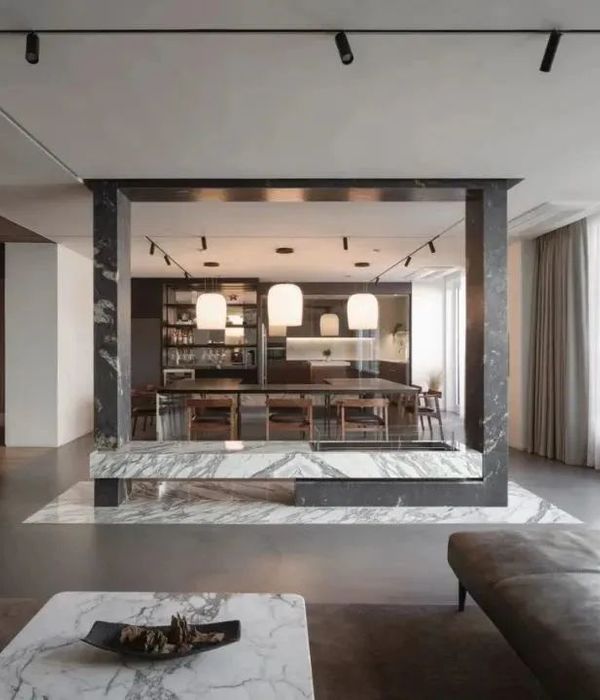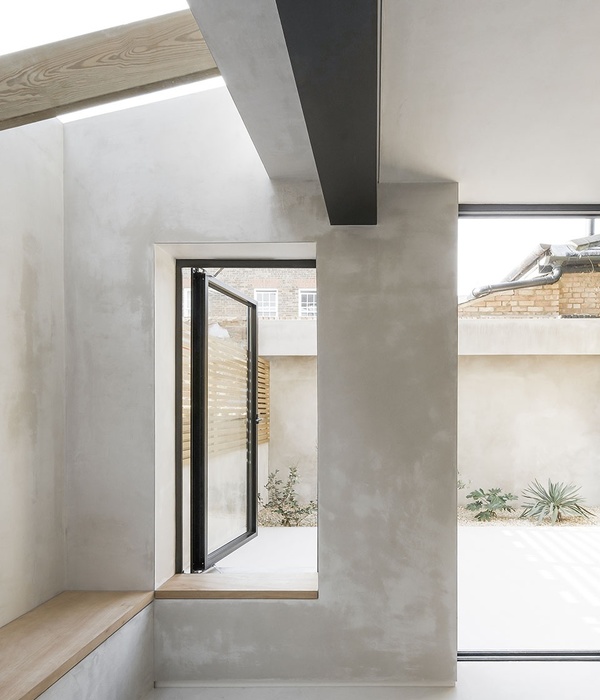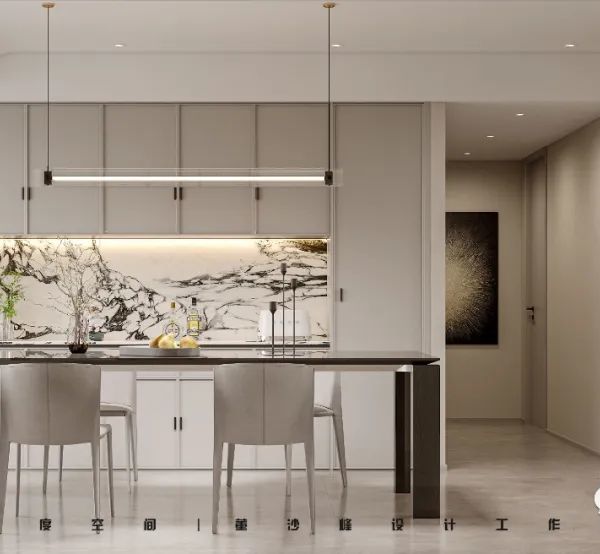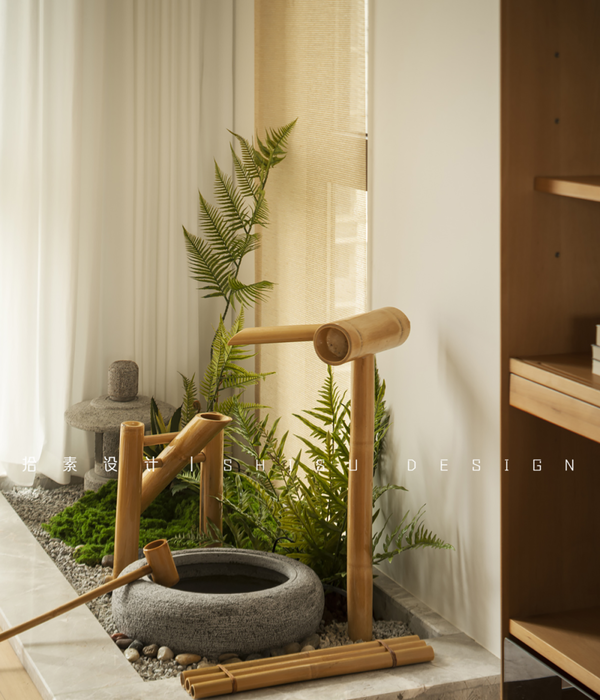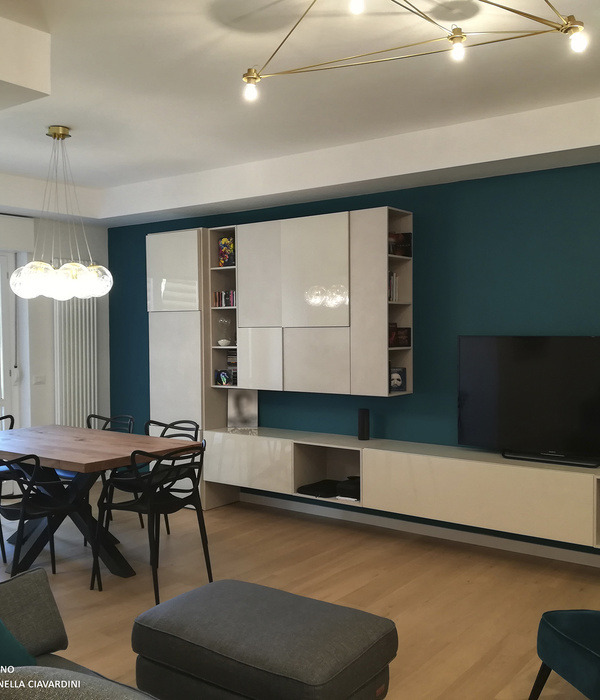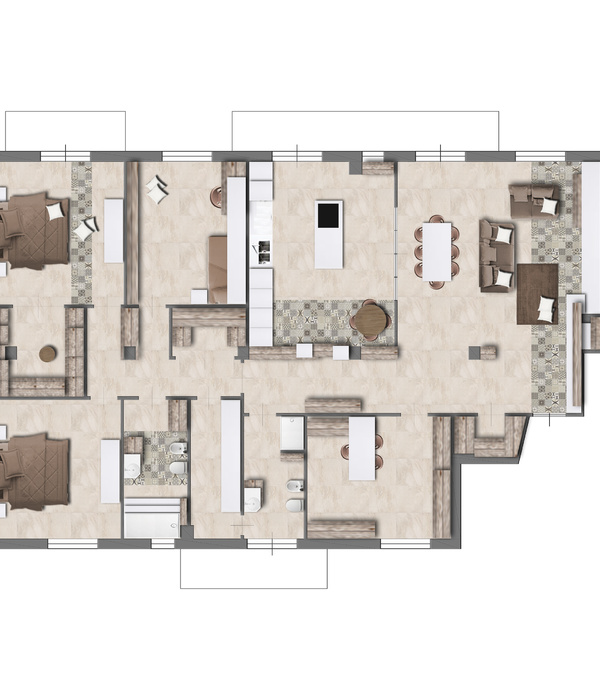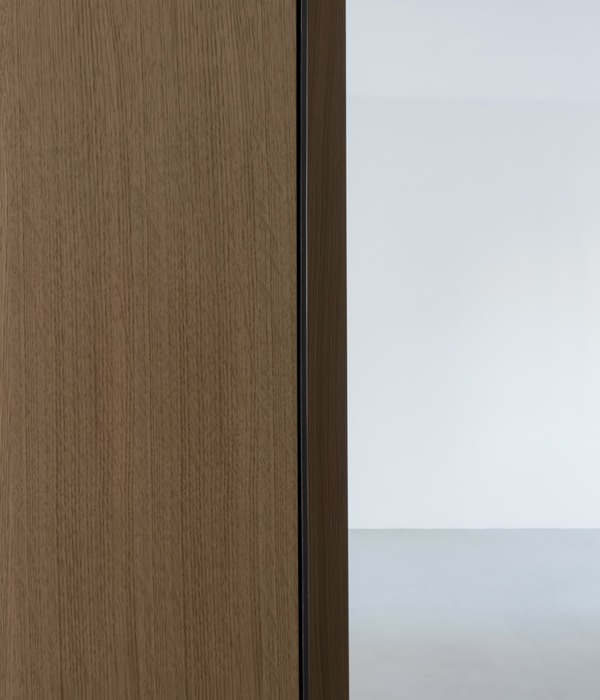Valle Santana is a project with a careful insertion on the site and its surroundings, its initial design guidelines were to take advantage of the proportion of the lot and a free zone on the property. Using one of the existing trees as the center of the access courtyard, the social area of the house is generated, as well as the connection with the bedrooms and service areas, providing open views of the forest that surrounds the house from all living spaces.
The house is generated with a bare wooden structure, based on the repetition of frames with a single slope and roof, through which the various required spaces are generated. Along with wood, other local materials are integrated into the project.
The program consists of a social area, which includes a living room, dining room and a kitchen, serving as a multipurpose space that allows socializing. An outdoor terrace can be reached from this space. A water mirror and jacuzzi allow the enjoyment of the exterior and interior in conjunction with nature, with the design of the gates significantly linking these spaces.
The private area, a study and three bedrooms, are connected with corridors that play with different lighting effects, textures and landscapes. The study with a guest bathroom is a space for watching television, reading or working, sometimes accommodating visitors, transformed through different uses of the furniture. Each of the bedrooms has a dressing room-bathroom and a covered terrace that allows an open view of the forest from the three spaces. Furniture manufactured on-site using stone finishes and the same wood of the structure was integrated into these spaces, in an exercise of total integration of space and its functionality.
An integral part of this project is the landscape design, which generates a transition between the building and the surrounding nature, through a vegetational palette of the region, reinforcing the sense of integration that the project seeks.
{{item.text_origin}}

