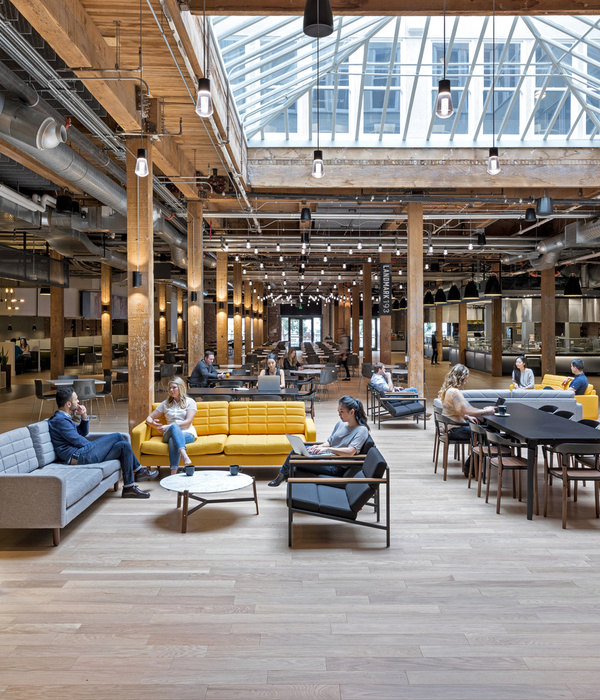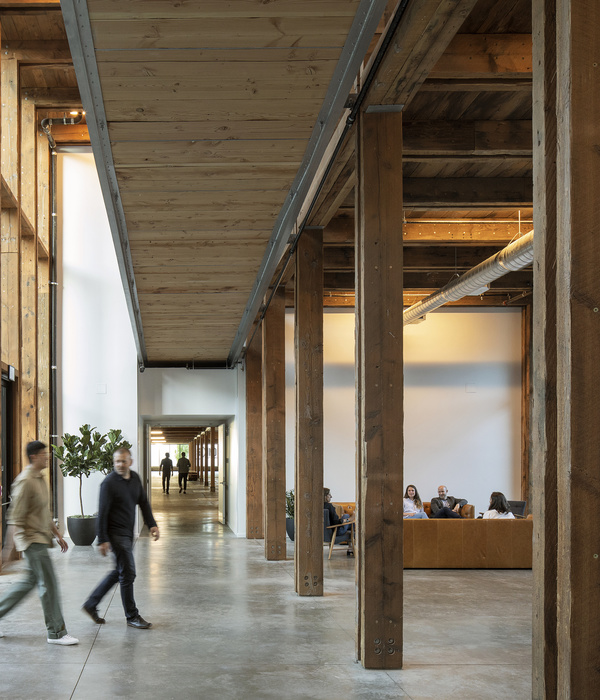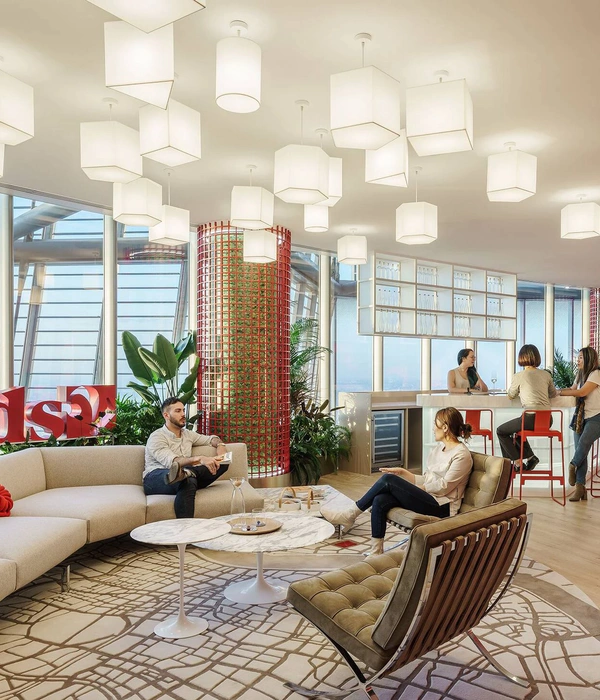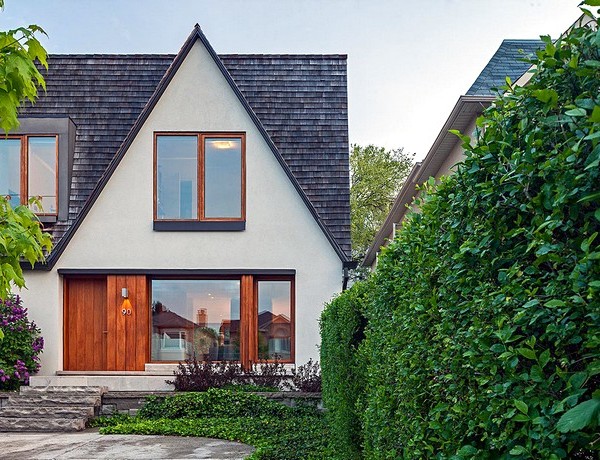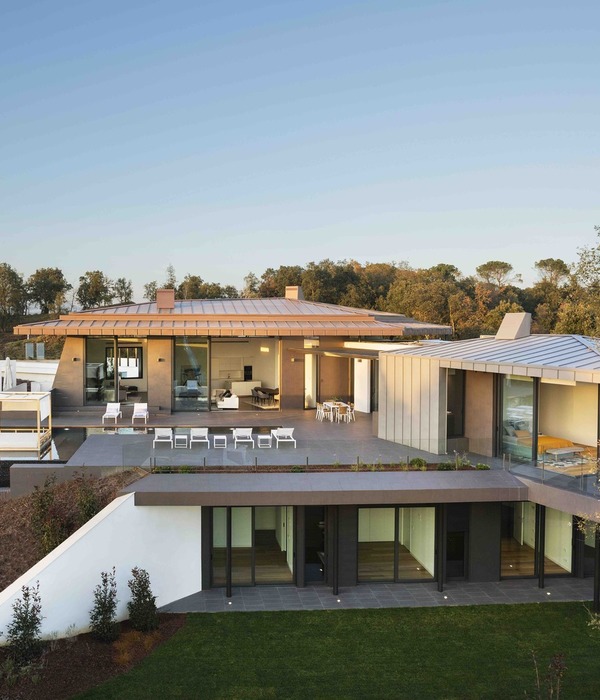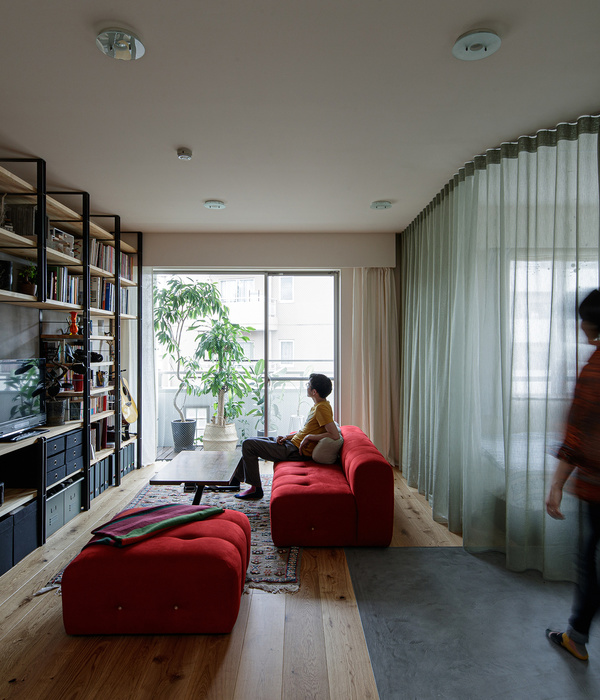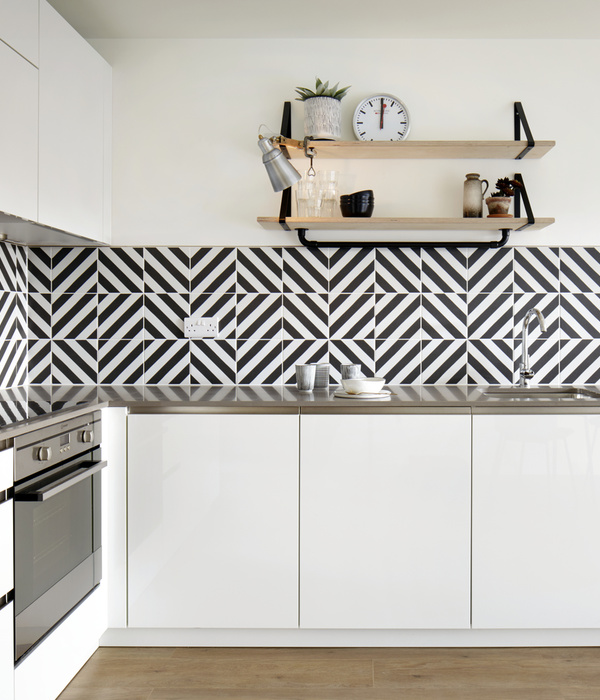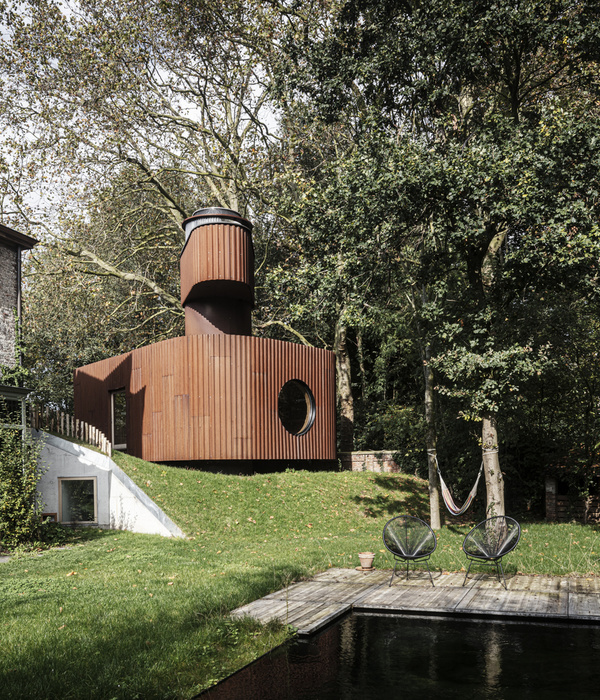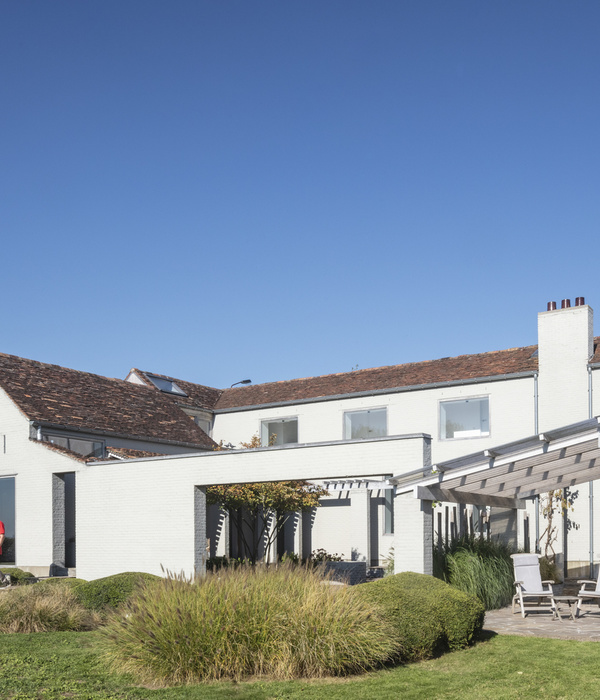目前,墨西哥瓜达拉哈拉市建筑讨论的主要话题之一为“市中心的再致密化”。如果说当前的城市结构在历史上一直以其水平形态和生产性使命为特征,那么今天它似乎就是一种社会城市化的过程。这一进程正在恶化且逐渐显现出高弃置率和安全隐患。在这种复杂的情况面前,人们必须清楚什么样的建筑策略才是真正肩负责任感和尊重城市再致密化进程的。
▼街景视角,street view
Currently, one of the main topics in the architectural debate in Guadalajara city (Mx) is the redensification of the urban center. If this urban structure has been characterized throughout history by its horizontal morphology and its productive vocation, today it seems to be the scene of a socio-urban process that is in deterioration while manifesting its own abandonment and increasing its insecurity. In front of this complex image, we can ask ourselves which are the appropiate architectural strategies for a responsible and respectful urban redensification process.
▼项目概览,overview
为了振兴既有城市结构,同时又不陷入孤立的、自我参照的建筑物的构造中,了解整个历史中城市结构的组成要素是十分必要的。在这种实践理念的指导下,由ESTUDIO HIDALGO事务所设计的Del Patio Apartamentos大楼最终落成。
To revitalize this urban structure without falling into the construction of an isolated and self-referential architectural object, it is necessary to understand all those elements that have structured it throughout history. Within this practical philosophy we can place ‘‘Del Patio Apartamentos” building, one of the first projects of ESTUDIO HIDALGO office.
▼建筑北立面,the north facade
▼建筑东北角,building northeast corner
▼进入建筑内部的走廊区域,access to the corridor area inside the building
▼走廊细部,details of the corridor
该项目位于1000多平方米的道路交角,20个房间分布在4层楼中,实现了交叉通风和从城市到中央庭院的双向视野。通过对该项目所使用的通道和露台等结构的理解,关于城市元素的分析也将更具意义。大楼的入口位于角落,通过一个四周密封的小型通道延伸到建筑内部。该通道一方面作为“长廊”来迎接住户,另一方面扩宽了人行道,就像是送给城市的礼物。
▼一个四周密封的小型入口通道延伸到建筑内部,a small, circumscribed entryway extends into the building
Located in the corner of more than 1000 m2 this project has 20 departments distributed in 4 levels, which mostly achieve cross ventilation and double views (to the city and the central patio). We understand that by the type of discourse that the project has, the analysis of its urban elements has a lot more weight: The access and the patio. Positioned in the corner, the access remains to the building by configuring a small covered square that, in one hand works as a ‘‘promenade architecturale“ and as a welcome to its habitants, and in the other, it expands its sidewalks, which turns into a gift to the city.
▼20个房间分布在4层楼中,实现了交叉通风和从城市到中央庭院的双向视野, 20 departments distributed in 4 levels, which mostly achieve cross ventilation and double views
▼中央庭院,the central courtyard
▼从二楼走廊看向庭院,view from the second floor corridor to the courtyard
宽敞的中央庭院不仅像是一块划分了空间的灵活甲板,还是邻居之间的聚会场所、是一个产生社会关系的装置、是社区意识的催化剂和娱乐空间。
Once you are placed inside the place, the architectural path takes us to the large central patio. This was designed as a neutral and flexible board that does not only work as a simply distribution space, but also as a meeting place between its neighbors, a device that generates social relations, a catalyst for the sense of community and possibly a recreational space.
▼平行悬空楼梯,parallel suspended stairs
▼从围墙一角看向公寓区,view from a corner of the wall to the apartment block
▼中央庭院是邻居之间的聚会场所、是一个产生社会关系的装置,the central courtyard is a gathering place between neighbors and a device for social relations
如果建筑开始重新思考住宅与城市的关系,那么Del Patio Apartamentos则向我们展示了一种包容的、家庭化的和尊重城市环境再致密化的可能性和可行性。
If architecture starts to move towars a rethinking of housing-city relationship, ‘‘Del Patio Apartamentos“ manifests the possibility and feasibility of an inclusive, domestic, and respectful redensification of the enviroment of our cities.
▼楼梯细部,details of the staircase
▼拥有中庭视野的室内空间,interior space with atrium views
▼一层平面,ground floor plan
▼北立面图,the north elevation
▼东立面图,the east elevation
▼剖面图,section
{{item.text_origin}}

