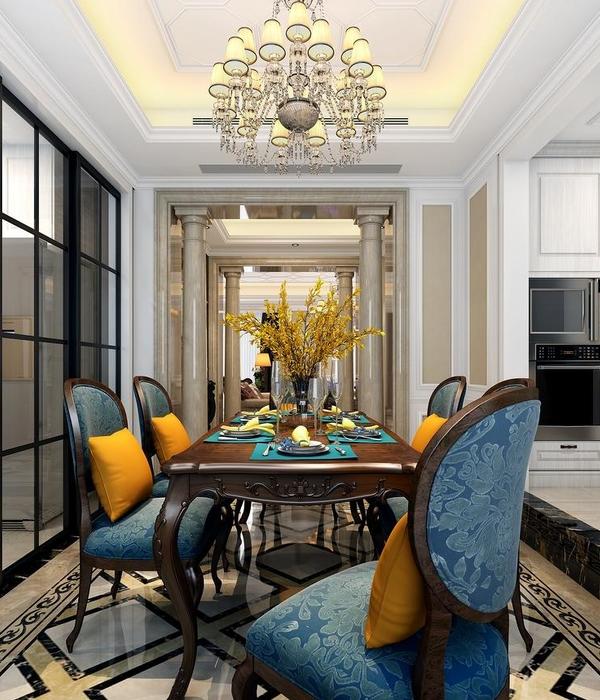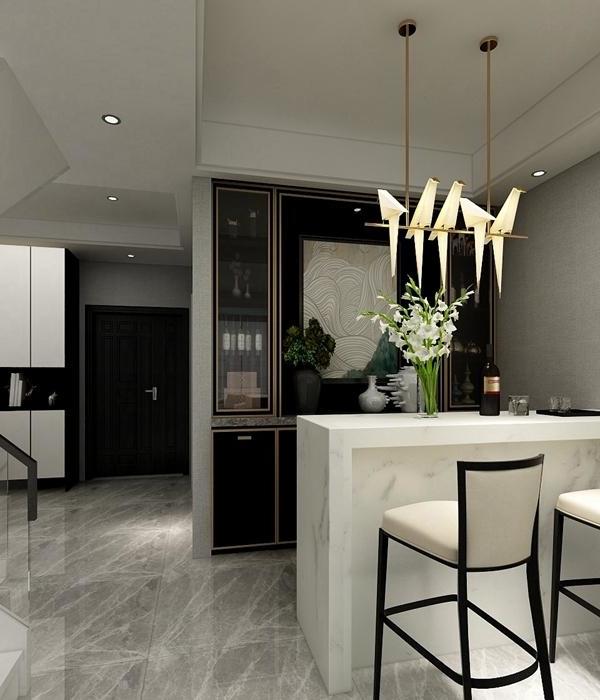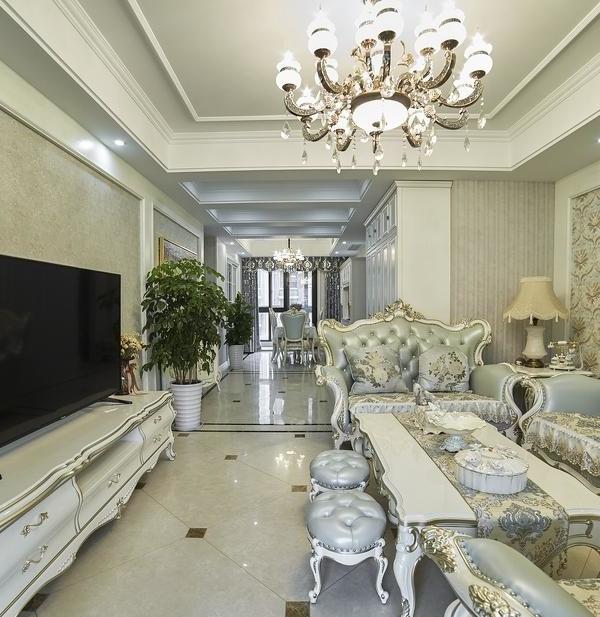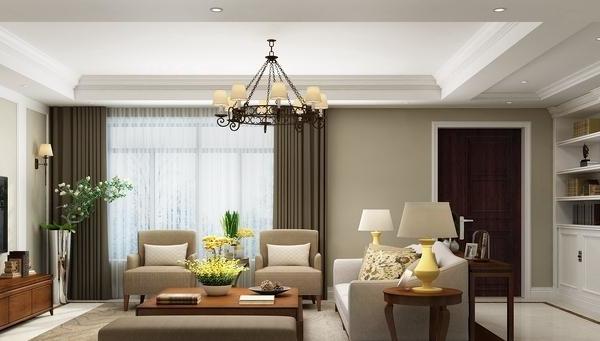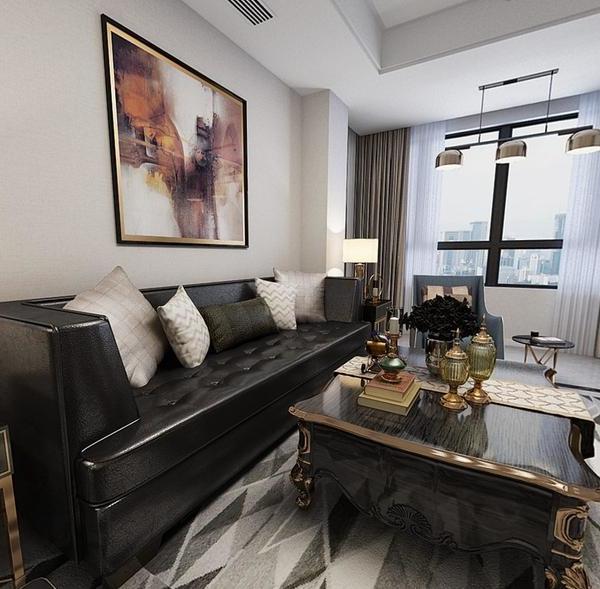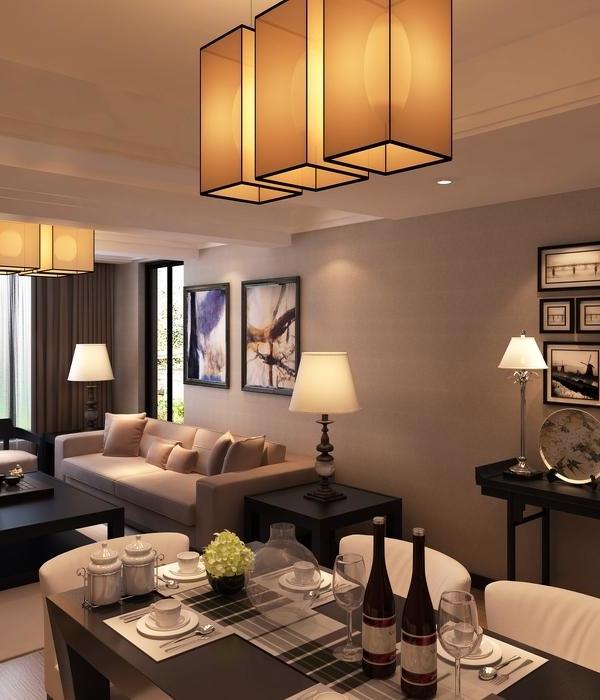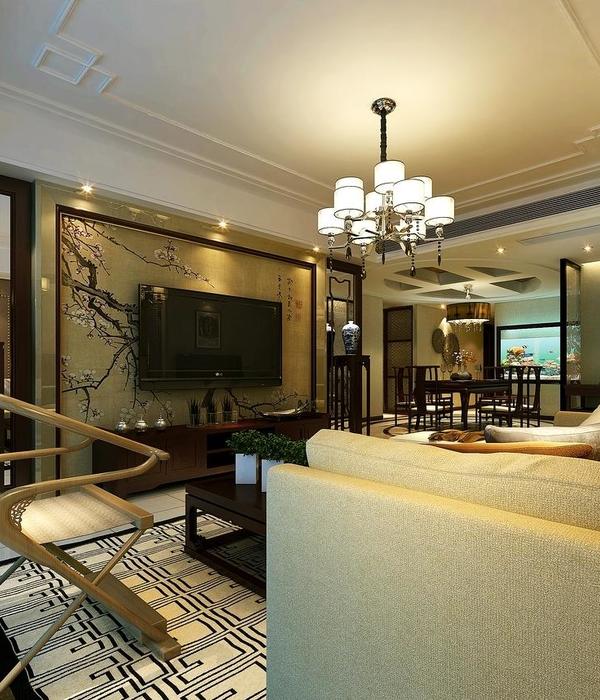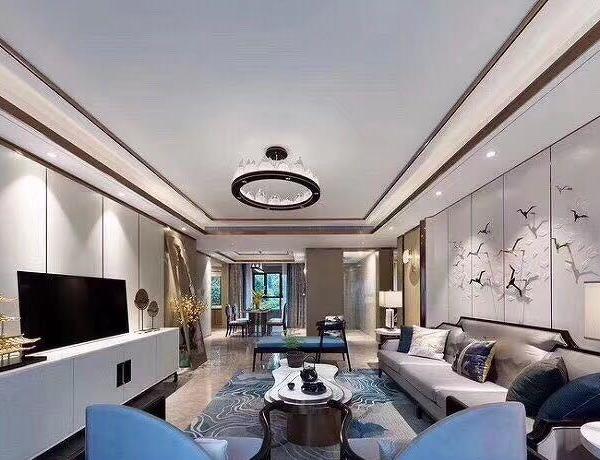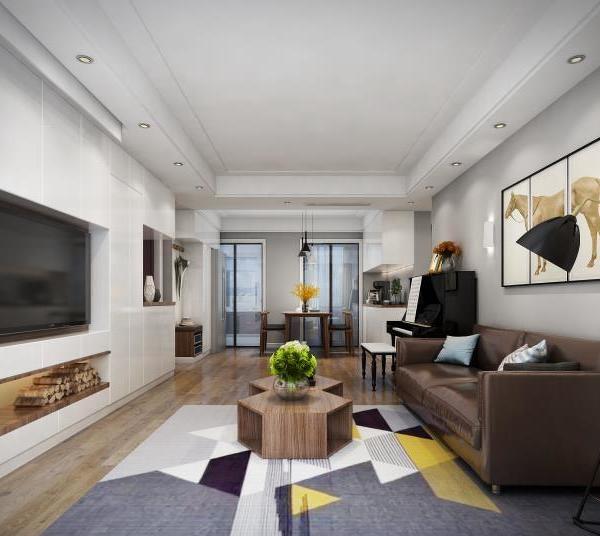The thoughtful introduction of covered outdoor space in this design created an openness to the garden and added value for all volumes on the plot. The triangular terrace forms the core of a new living and outdoor experience, of which even the bicycle shed/cider workshop is now an integral part.
The outdoor space was constructed in reference to the archetypal bicycle sheds in the surrounding rural landscape: concrete stone, Oregon, rafters, and here and there an old glass roof tile for filtered light.
The extension, renovated by the previous owners, was given a new glass facade that deviates from the orthogonal plan structure and seeks out the diagonal view to the forest edge behind it. The ceiling-high glass facade has been brought to the scale of the user thanks to the concrete window sill that was designed as a spontaneous bench.
The residents appreciate that they have an attractive outdoor space in their home while retaining the identity of the original farm and outbuildings.
Relevance – Strengths. This design expresses appreciation for the existing volumes on the plot. Instead of putting a formal stamp on it, it responds sensitively to what this house needed in a valuable landscape area, namely more opening to the landscape and within the gabarit of the existing buildings.
A triangular canopied outdoor space was integrated between the main building, existing extension, and storage areas. Thanks to the oblique line of the storage rooms, the terrace is nicely closed off from the street side, while it opens up to the garden. In this way, with just one architectural movement, a new place was created that now forms the beating heart in the daily lives of the residents.
The details in the finish have been reduced to their constructive simplicity. A quest for constructive honesty against the light of the increasingly complex construction process.
▼项目更多图片
{{item.text_origin}}


