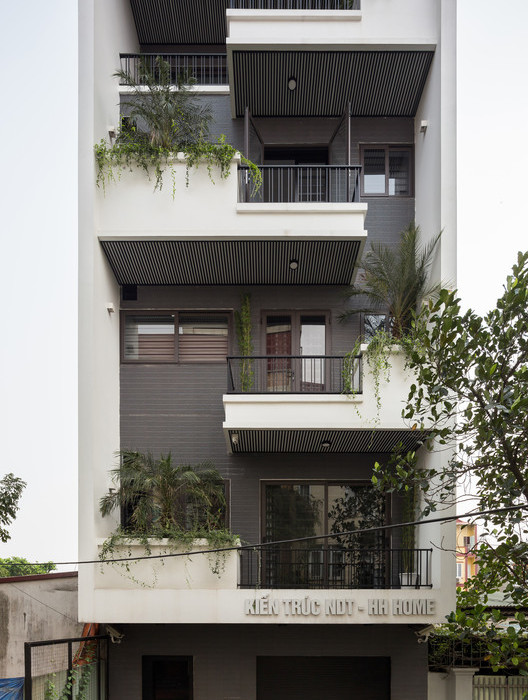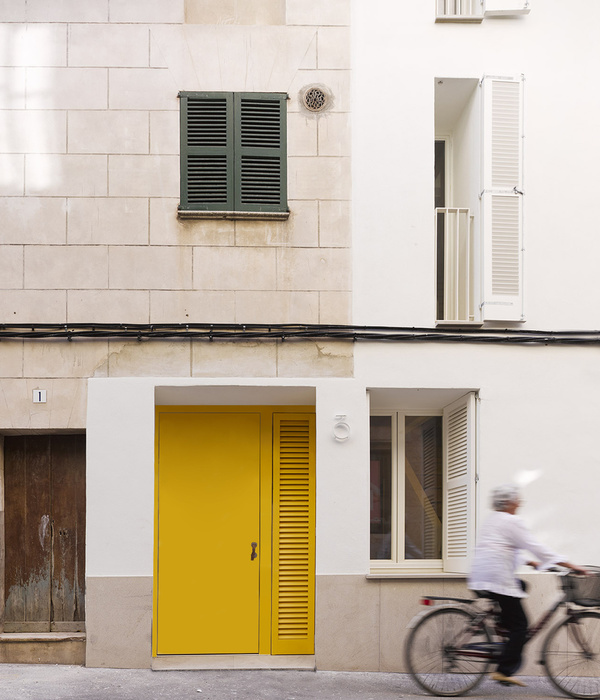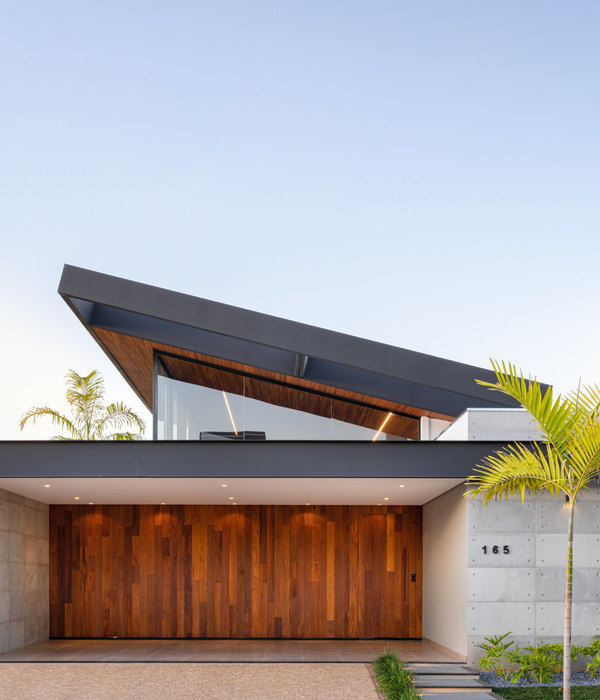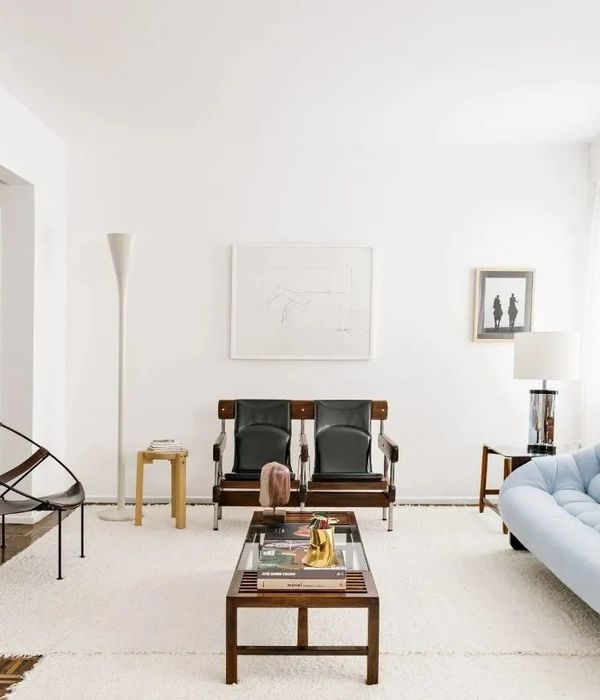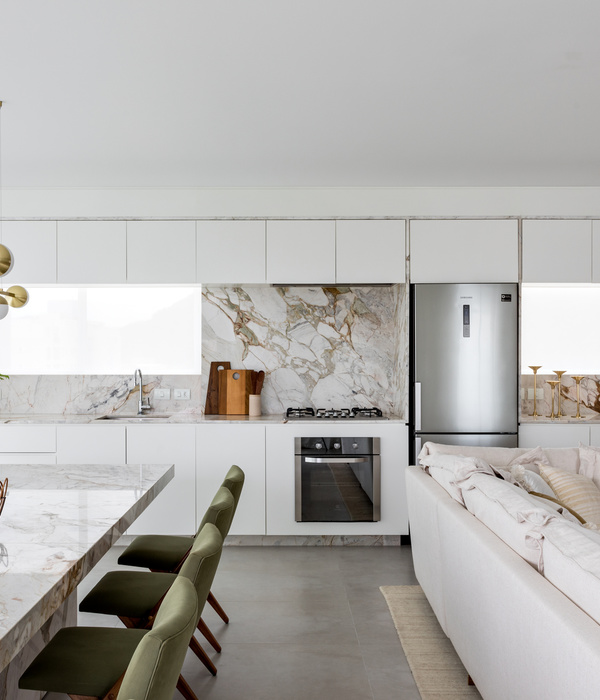Duplex apartment of 495sq/m total area, located on levels 60 and 61 of MCT Building in Moscow, Russian Federation.
The concept
A unique uprising architecture, modern and linear, combines itself to a the project of a luxury apartment at the 60th floor of Moscow City. Daniele Lo Scalzo Moscheri marks a keen boundary line between domesticity and structural dynamism, creating a unique link, but in agreement with an architectural gesture. The apartment is blends on two different floors, covering a full surface of 600 squared meters, including SPA, wellness room, a pool table, a home theater and a service room for the staff, the duplex is a luxury residence, wholly fulfilled with Italian materials carefully selected between the most well-known brands on the ‘Interior Design’ panorama. Each environment overlooks on an amazing scenery established from the city center, offering a breathtaking and of strong impact view, welcoming the light that becomes the first actor of the space. The architectural style and the facade geometries interchange in symmetric role-plays that confer the project exceptional features in the lighting contests: the natural light embraces the furnitures, rugs, sofas and reflects itself on each furniture element.
Preliminary Project
The initial shape of the planning process is the concept design. Space planning sketches and mood images are considered at first along with the material palette ideas. It will be progressively developed with more detailed Preliminary Project sketches to explore all of the ideas in the spaces. Once all decisions are made to match the client requests, we will upgrade to the following phase by involving computer drawings and images.
Executive design phase
Once the concept stage has been assimilated, the technical team will completely involved and the starting design project can be completed through working
drawings and construction information. Later all technical and data sheets can be verified by shop’s approval drawings.
Construction phase
DLSM Studio supervise the quality of the works throughout the fabrication, assembling, construction and fit-out phases. This is performed with finalization of a specification manual which contains all information for technical handling and installation of each item, product. Each suppliers are called to get available and perform their ability in order to achieve the best quality standards for the delivery.
Living area raising
To allow the customer to enjoy the view of the city it was necessary to find a technical system to raise the height of the living area without burdening the tower structures. The solution adopted has been to use a system of hardware that would allow to raise the floor of 50 cm while maintaining a structurally acceptable weight.
Staircase design
The staircase concept is a proper architectural project. The vertical development combines with an horizontal graphic mark, surely functional and with an elegant and light gesture. The bar code, translates the graphic element of the surfaces and of the whole interior design
project for the vertical walls. A perception of modern totality and extreme personality is what arises from the project, not being the key role of the concept and too invasive for the scene. All the metal components are made out of metal and entirely made in Italy.
Sun covers
Mottura represents the excellence of a full made in Italy production, blending together technology and design, innovation and intensive technological research. Mycore collections are full custom made for extreme application.
Procurement & Quality Control
Procurement of contracts, collaboration with craftsmen, negotiation with suppliers, travelling for selection of materials, supervision and monitoring of quality in production, coding and cataloging by articles in the specification list for Shipping.
Taylor made
Our ability to design meets each customer’s taste and allows us to design exclusive furnitures with the Italian craftsmanship, in order to fulfil our client’s needs and aspirations. The custom pool respect the clean lines of the interior project. This is the design of a unique and exclusive wood of eucalyptus, produced by the Italian excellence.
Boiserie Design
Every vertical wall is treated with a lacquered panel, outlined from vertical and horizontal shutters. The interior design project is related to the concept of vertical archetypes. It represents the aesthetic values like a big graphic stage, but mostly able to embrace the furnishing accessories. White is not the usual white, but closer to the tones of chalk. The research of the color tones as not the main character it is not an act of simplification, but a more detailed and extremely refined analysis.
Kitchen Landscape
The kitchen space is inspired by the great chefs and restaurant cuisine. The new technological frontiers have developed new appliances such as blast chiller. The kitchen is made of steel and eucalyptus peltrox hand brushed.
The Suite
The night is the boutique of sleep. Simple objects decorate with exclusivity of a sharp sign. A slender structure contrast the surface, a pearl of light is a sign of intimacy. Details of pure poetry.
Bathroom
The bathroom is intimacy, relaxation, warmth and elegance. The world of objects dedicated to the person find a context of natural materials such as natural travertine, the ‘eucalyptus wood and the brushed bronze accessories.
One size fits all
A reduced area of 8 square meters includes all the functions of a wellness area. A sauna, an emotional shower and a hammam in just one space.
Year 2016
Work finished in 2016
Status Completed works
Type Apartments / Lofts/Penthouses
{{item.text_origin}}

