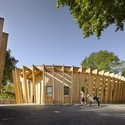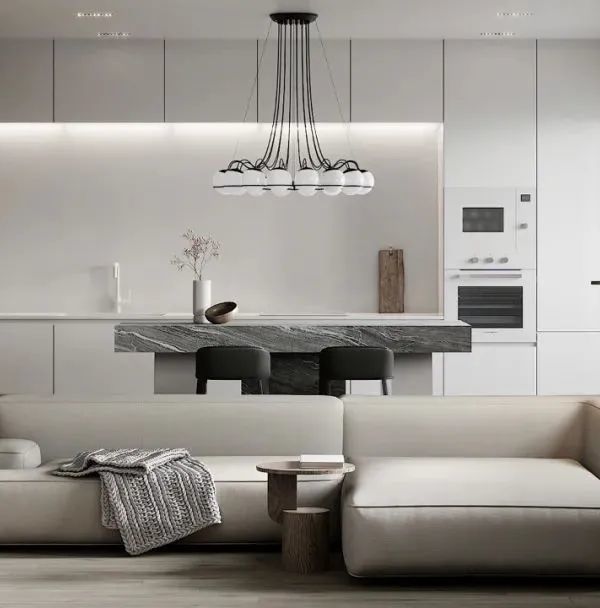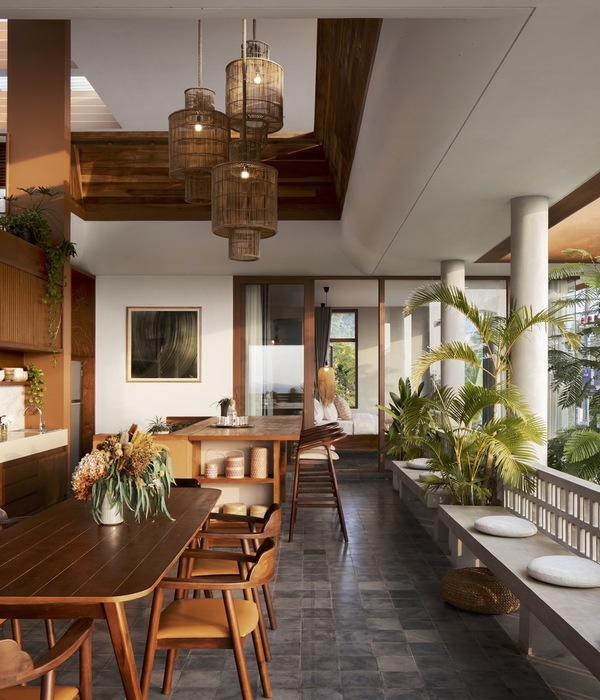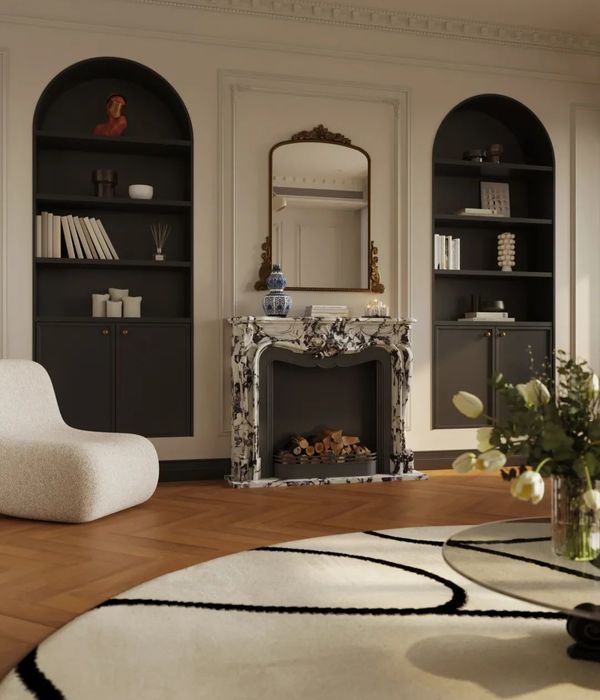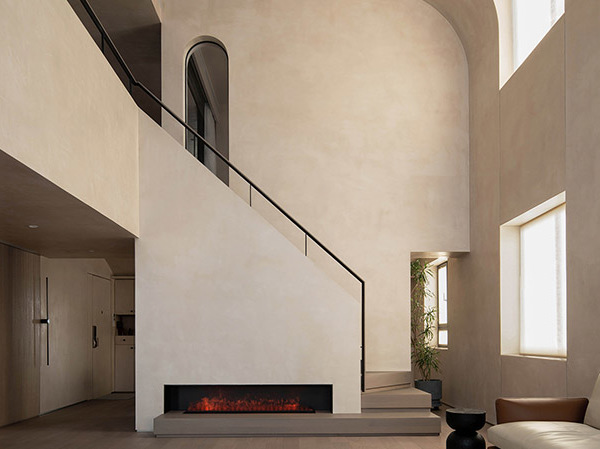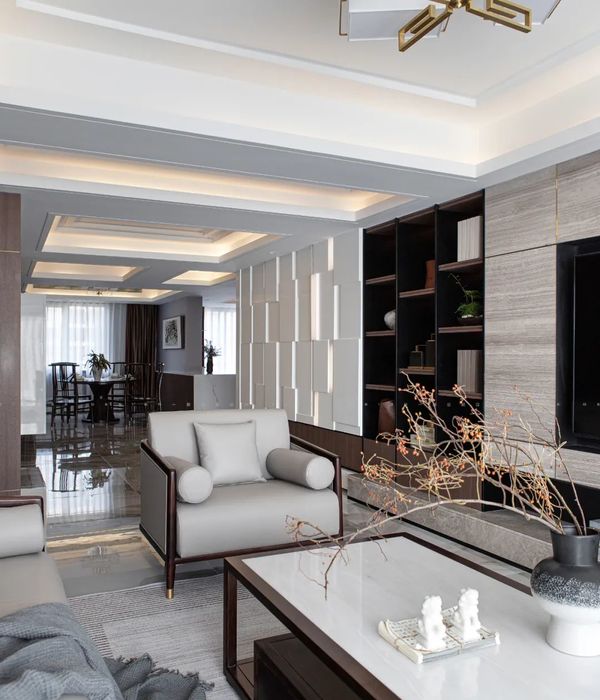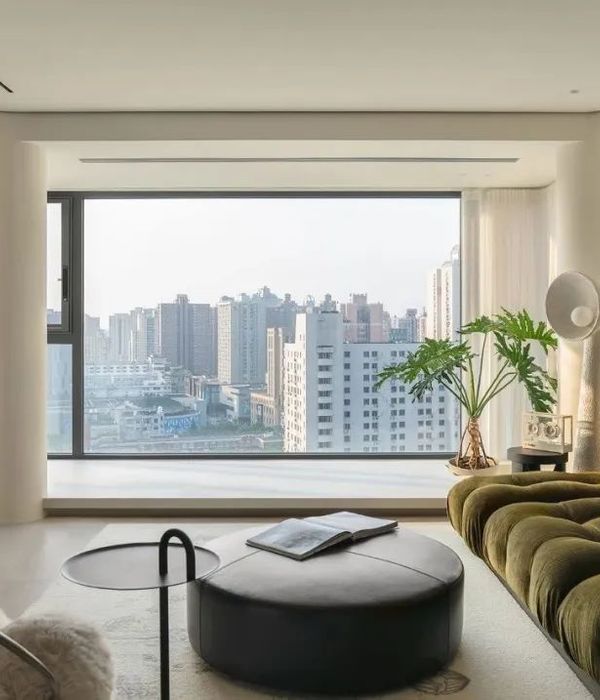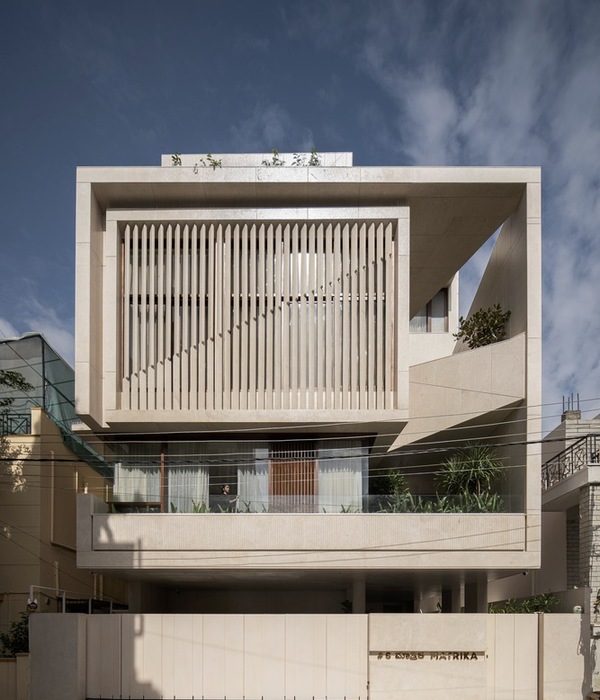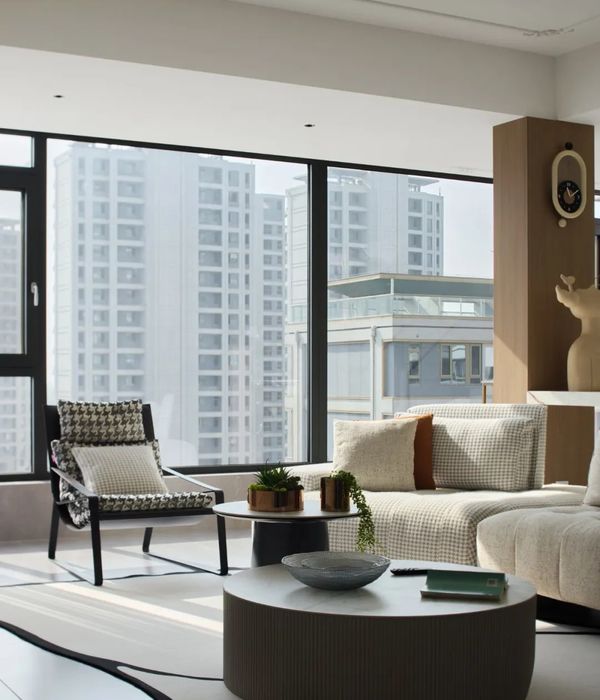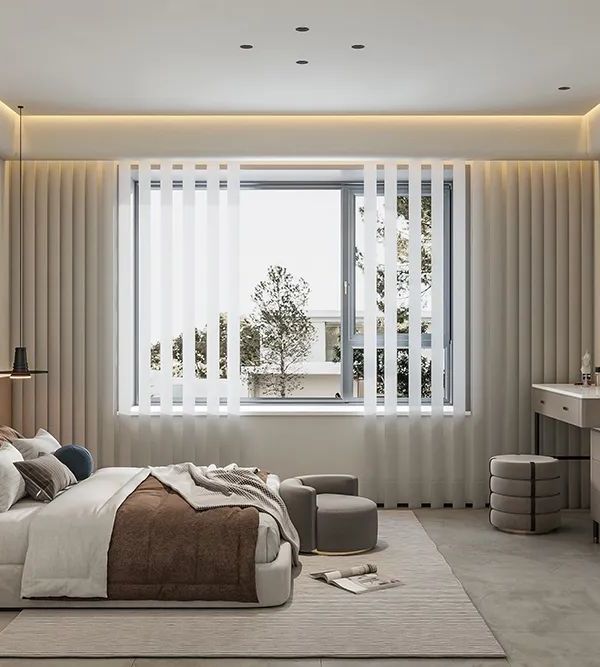阳光下的白色城市之家
© Roman Mensing
罗马货币
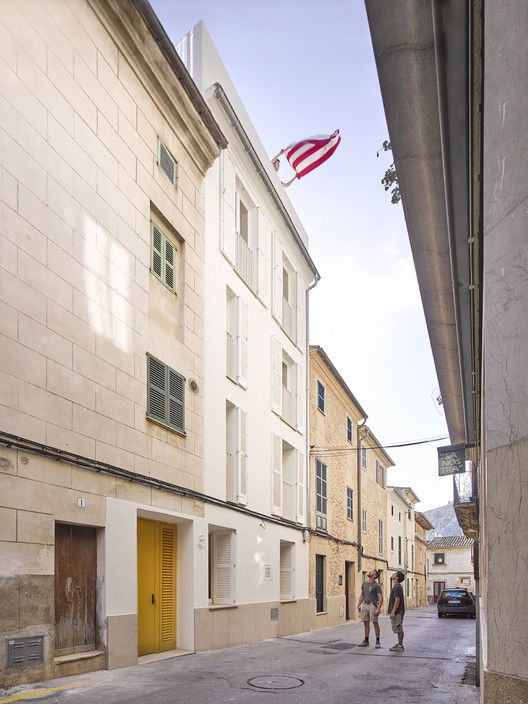
架构师提供的文本描述。花粉是一个北部城镇马略卡,是众所周知的活跃的星期日市场。其他著名的景点包括加尔各斯台阶,一条通向加尔瓦-里山顶的古老楼梯;还有罗马桥,也被称为“罗马桥”(Pont Romà)。
Text description provided by the architects. Pollença is a northern town of Mallorca that is well known for its lively Sunday market. Other well-known attractions include the Calvary Steps, an ancient stairway that leads to the top of Mount Calva- ry; and the Roman Bridge, also known as the Pont Romà.
© Roman Mensing
罗马货币
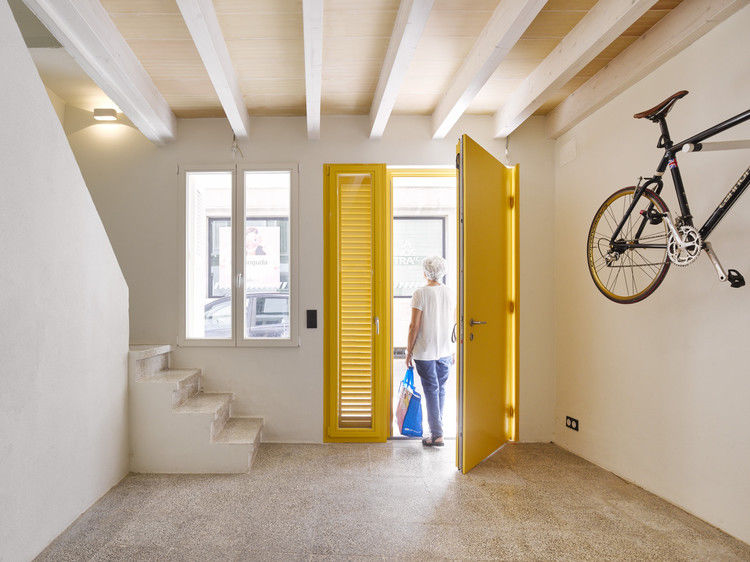
距离不远,与Pollen a的主广场平行,人们可以找到小街道Carrer del Sol。这条中世纪的街道代表了波伦萨的建筑和工艺。这也是N°3号住宅所在的地方。
A short distance and parallel to Pollença’s Main Square, one finds the small street Carrer del Sol. This Medieval street is representative of Pollença’s cultivated approach to architecture and craftsmanship. This is also where House N° 3 is located.
© Roman Mensing
罗马货币
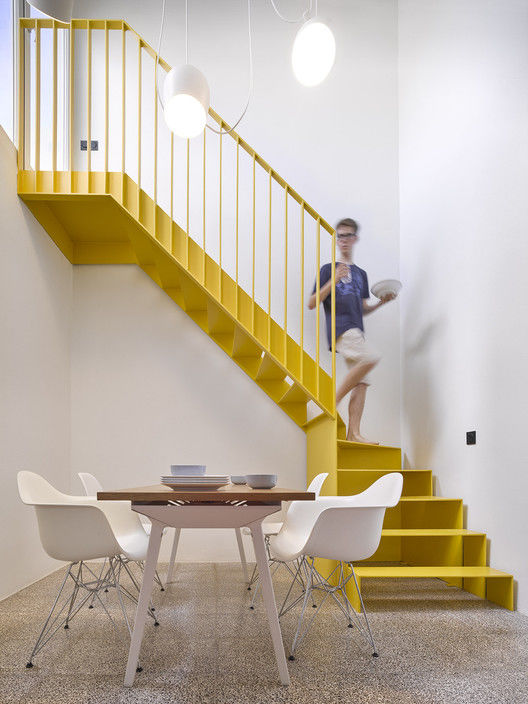
N°3号住宅体现了该地区所有独特的建筑品质。进入大楼时,人们会注意到舒适的温度。这是由于底层有90厘米厚的砖墙。这些墙全年调节室内温度。此外,该地区的独特之处是,地板由橄榄木梁支撑,使空间具有其独特的质量。在60年代,这座建筑被延伸了一层,因此,由于其较低的高度邻里,N°3号住宅突然被赋予了一个罕见的城市全景景观。
House N° 3 embodies all the unique architectural qualities of the region. When entering the building, one notices the comfortable temperature. This is due to the ground floor having 90 cm thick brick walls. The walls regulate the interior temperature throughout the year. Also, distinctively of the region, the floor plates are supported by olive-timber beams, which give the spaces their unique quality. During the 60s, the structure was extended by one story, and thus, because of its lower height neighbors, House N° 3 was suddenly given a rare panoramic view of the town
© Roman Mensing
罗马货币
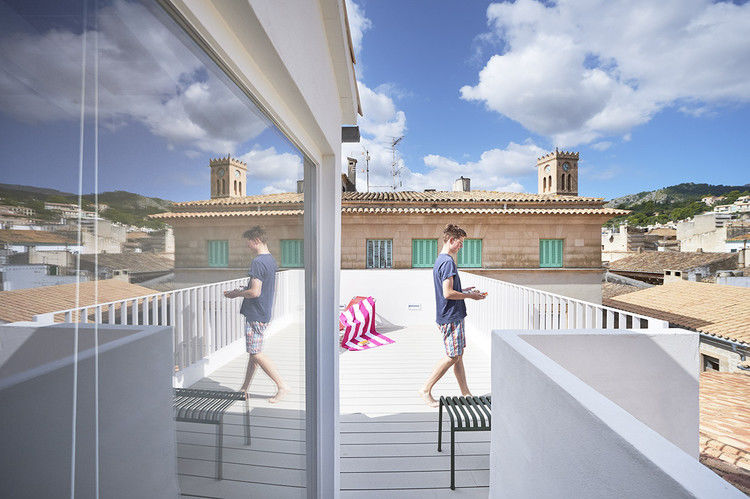
这栋房子共有125平方米,分4层。这里有三间套房浴室,一楼有一个小入口大厅和一个可以直接进入屋顶露台的重新安置的厨房。房子里没有电梯,但是爬到屋顶露台上的台阶上有着令人叹为观止的全城全景。
The house has a total of 125 sqm spread through 4 levels. There are three en-suite bathrooms, a small entrance hall on the ground floor and a relocated kitchen with direct access to the roof terrace. There are no lifts in the house, but the steps-climb to the roof terrace is well rewarded with a breath-taking panoramic view of the town.
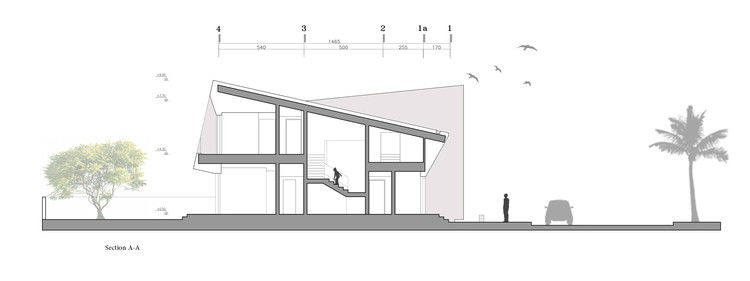
朝南的外墙经过精心改造,为房子的重要功能带来了更多的阳光。此外,为了容纳从厨房到屋顶露台的通道,创建了一个小大厅。这个大厅不仅有通往露台的楼梯,而且是主要的就餐区。这一更高的天花板空间建立了室内-室外活动之间的联系,同时给客厅和餐厅带来了自然光。
The south facing façade was carefully adapted to bring in more daylight into the vital functions of the house. Furthermore, to accommodate access from the kitchen to the roof terrace, a small hall was created. This hall not only houses the stair to the terrace, but also it acts as the main dining area. This higher ceiling space establishes the link between the indoor-outdoor activities while bringing in natural light to the living room and dining area.
© Roman Mensing
罗马货币
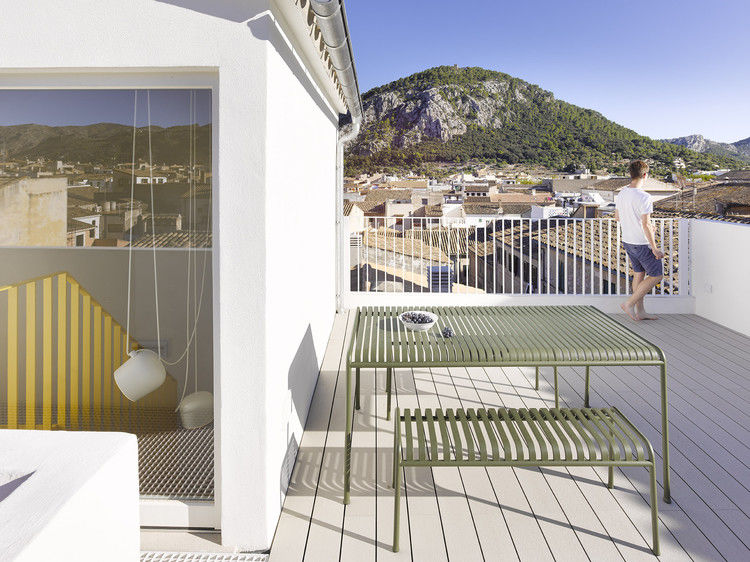
卡雷尔·德尔索尔(Carrer Del Sol)现有的米色色调和绿色百叶窗让位给了室内和外观都是白色的建筑。房子里只有两种颜色,一是正门,二是厨房和露台之间的楼梯。两者都标志着内外过渡的明亮和欢迎黄色。
The existing beige tones and green shutters of the buildings in Carrer del Sol gave way to white for both interiors and façade. Only two elements in the house have color, the main entrance door and the stair between the kitchen and the terrace. Both mark the transition between inside and outside with a bright and welcoming yellow.
© Roman Mensing
罗马货币
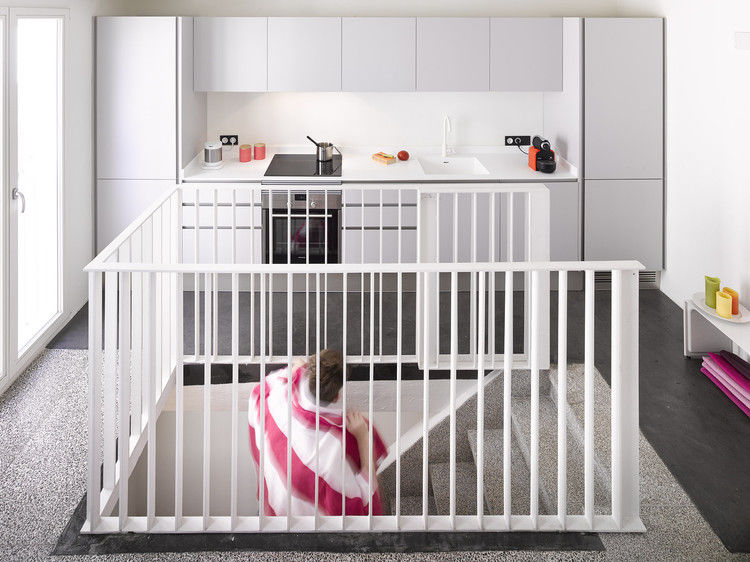
N°3住宅由狭小的空间走向较大的开放空间。最终,这场游行的高潮是展现了波伦萨惊人的全景;这是我们所热爱的城镇,也是我们学会称之为家的地方。
House N° 3 has a procession of small and narrow spaces to larger open spaces. Ultimately, this procession culminates in the revelation of the striking panoramic view of Pollença; a town we have come to love and a place we have learned to call home.
© Roman Mensing
罗马货币
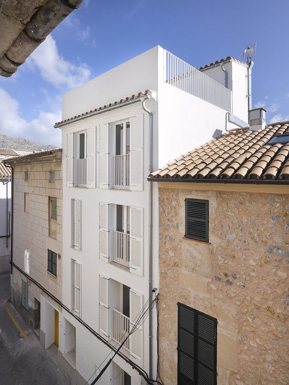
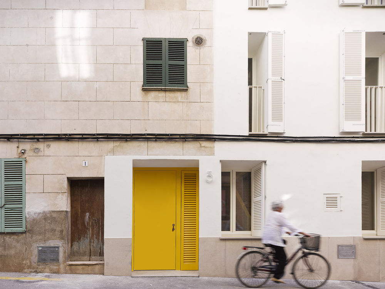
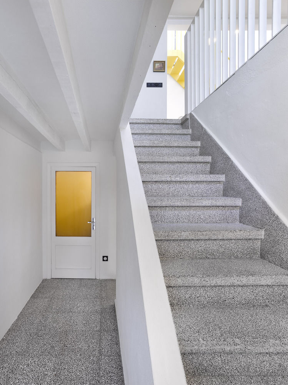
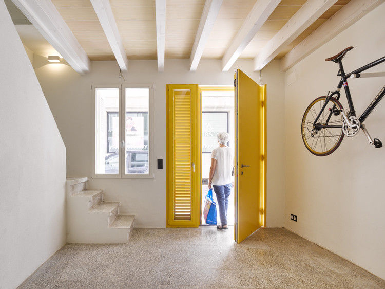
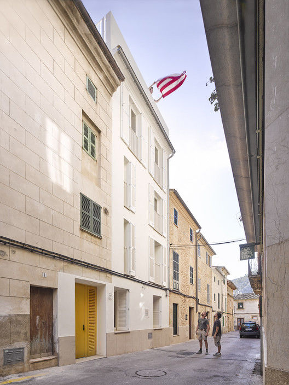
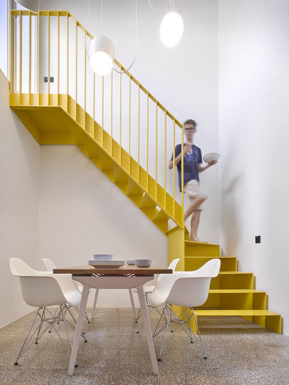
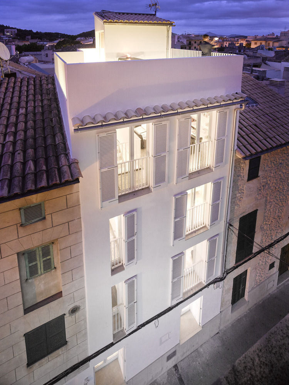
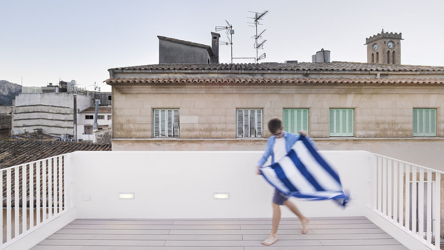
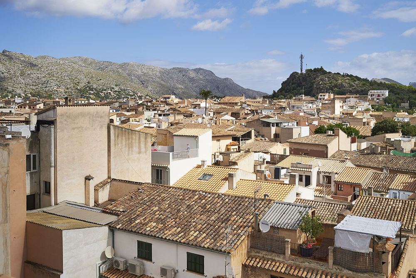
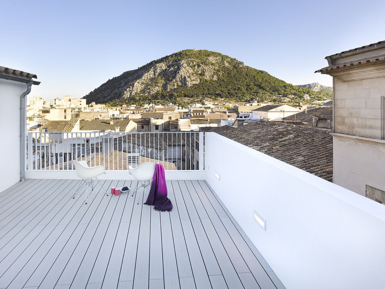


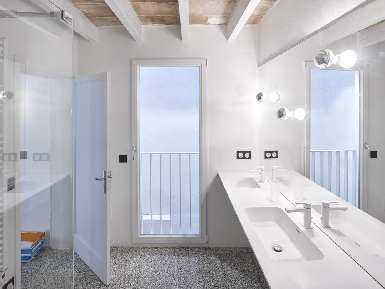
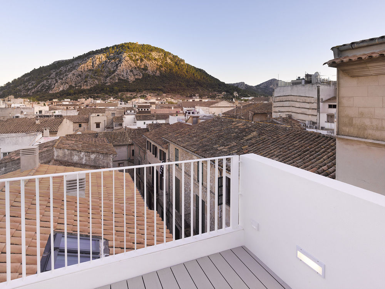
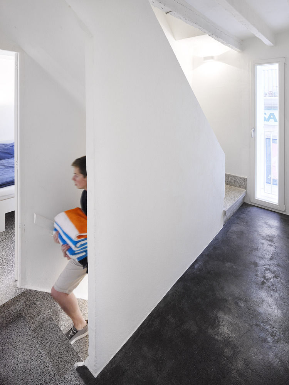
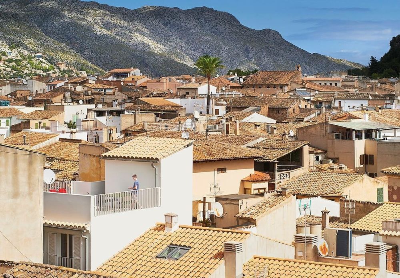
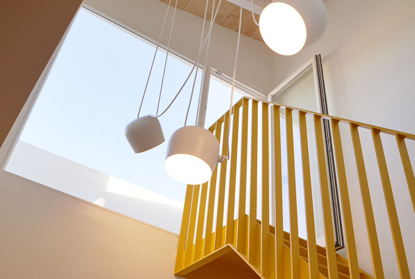
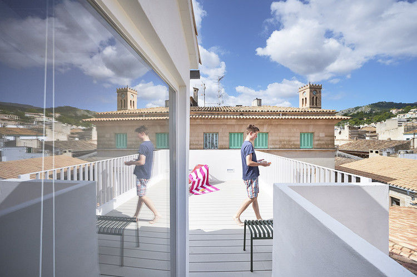
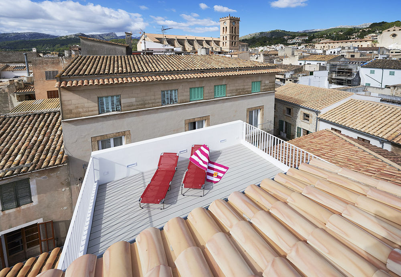
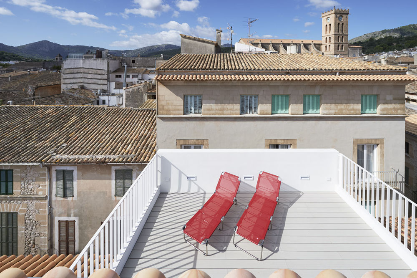
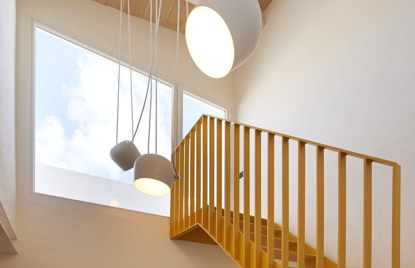
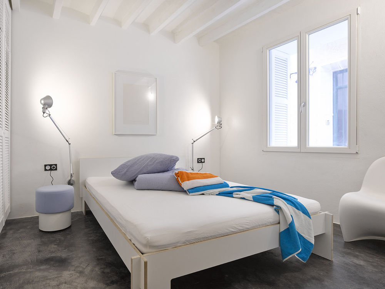
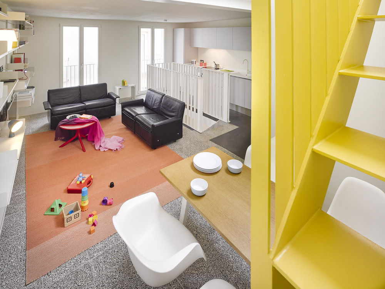
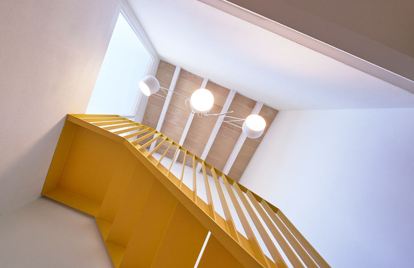
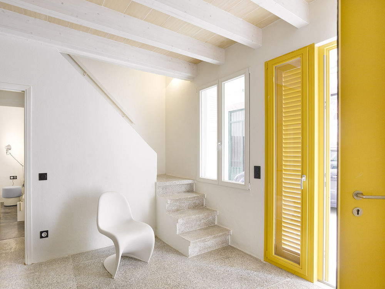
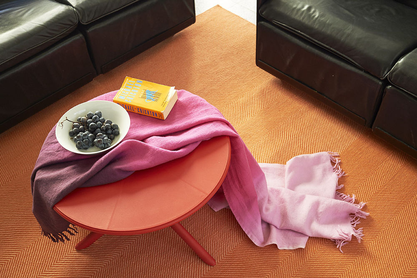
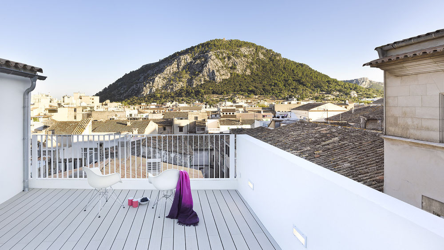
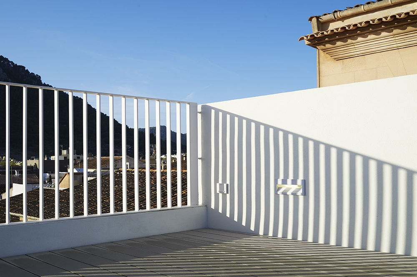

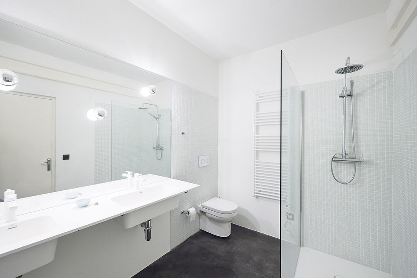
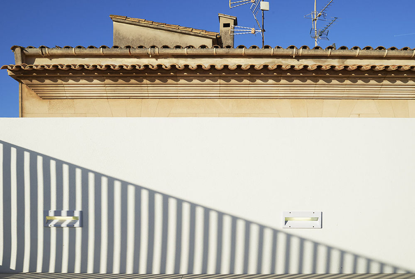
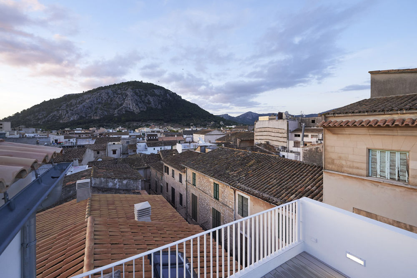
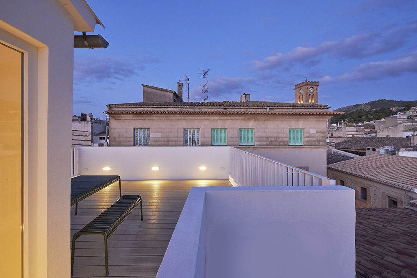
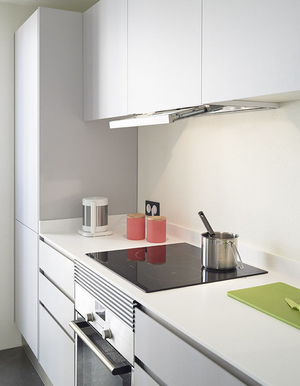
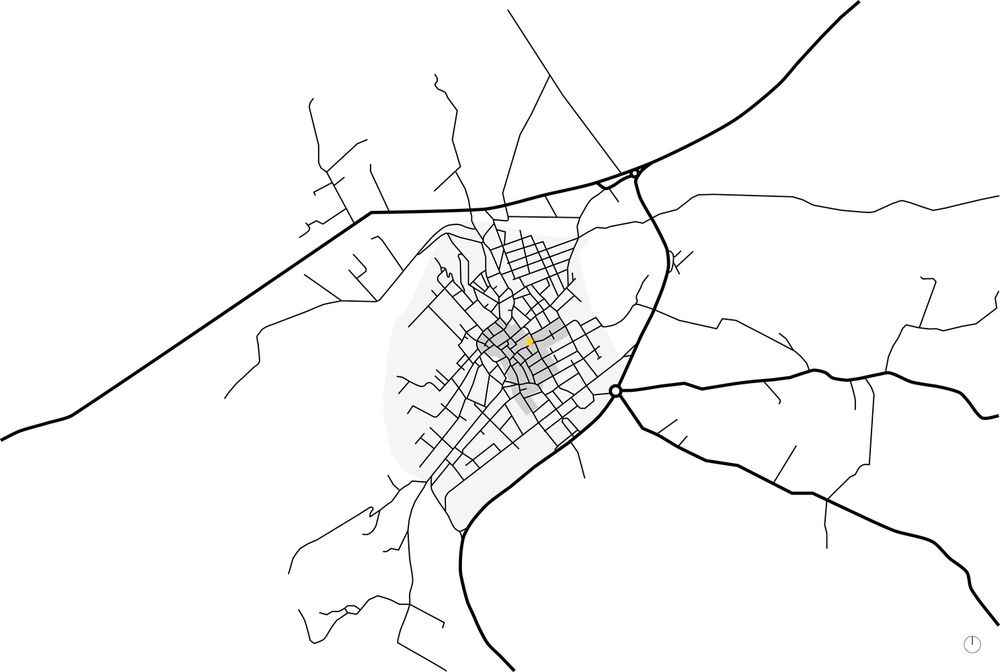

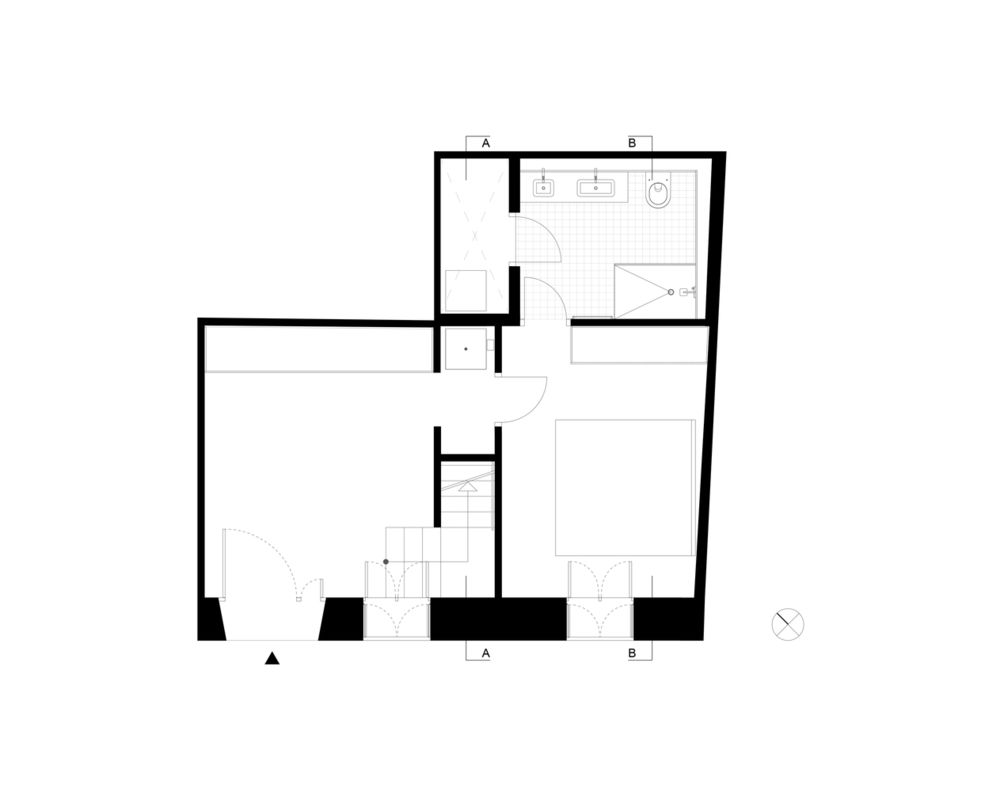
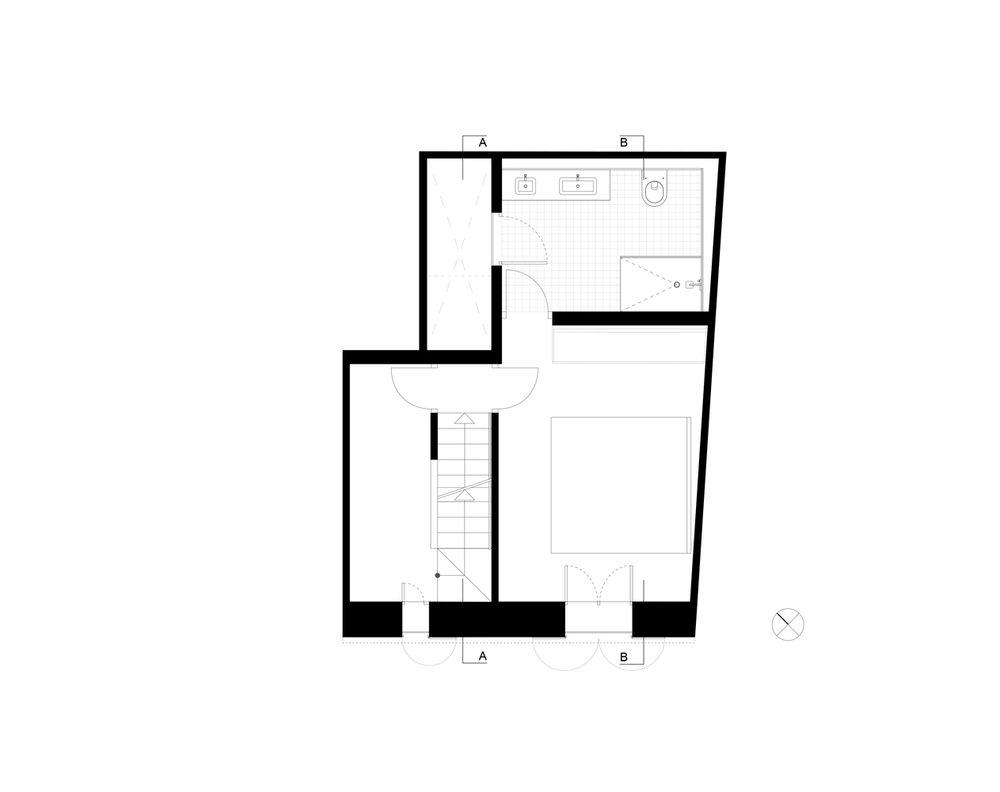




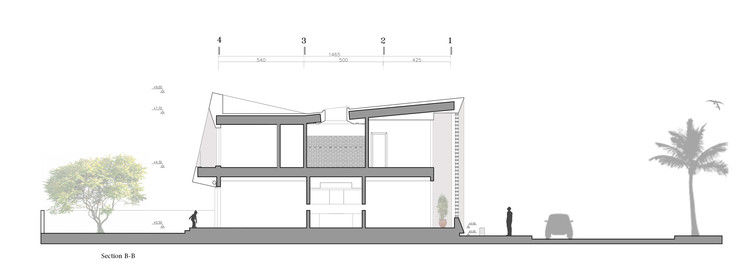
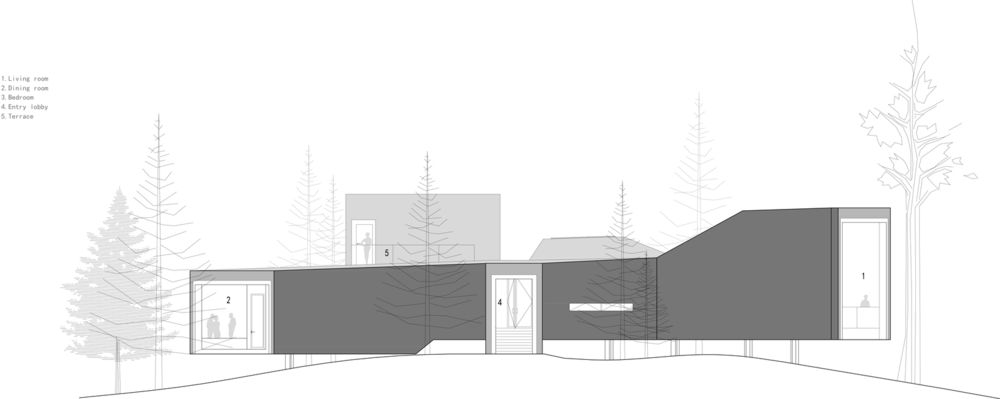
Architects Kresings Architektur
Location Pollença, Spain
Architect in Charge Kilian Kresing
Area 123.0 m2
Project Year 2017
Photographs Roman Mensing
Category Renovation

