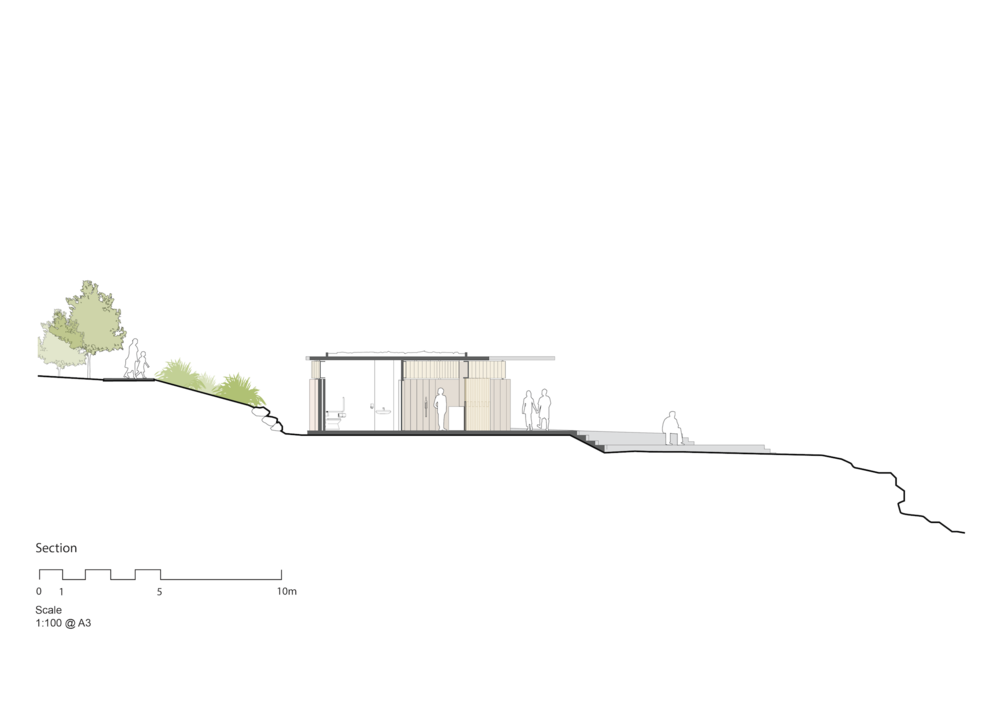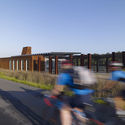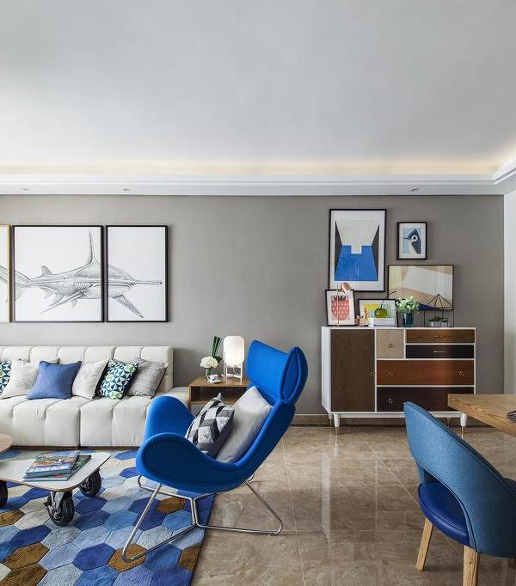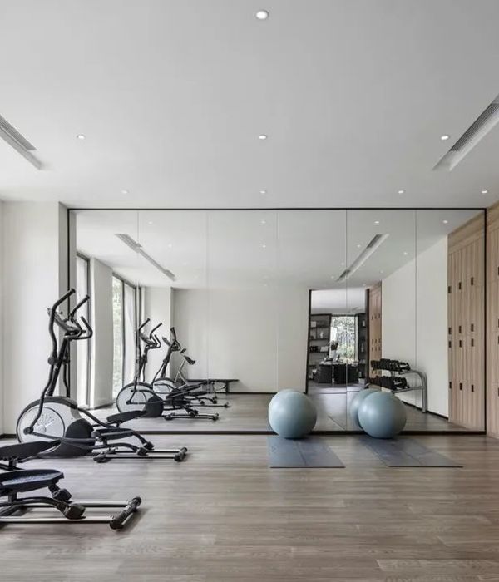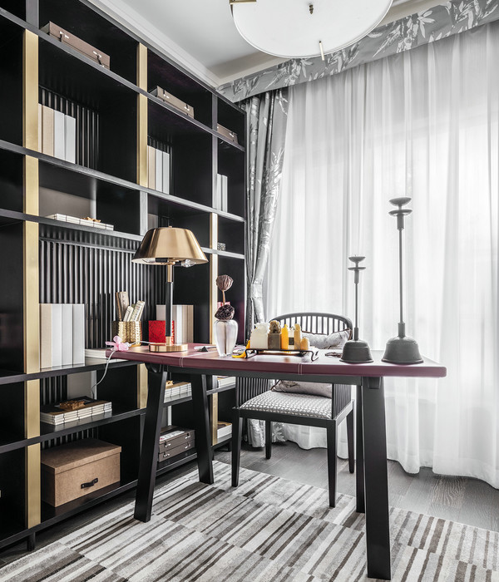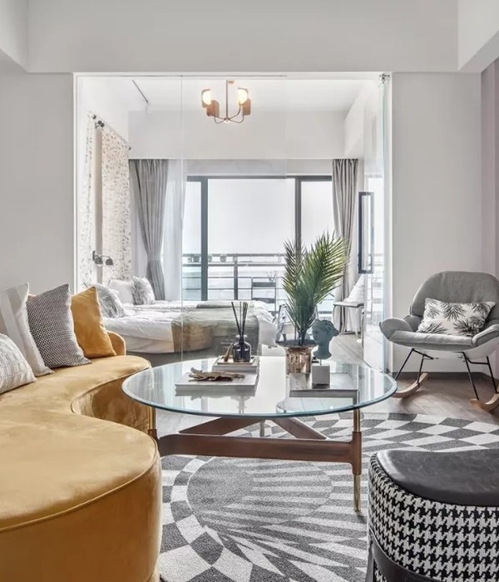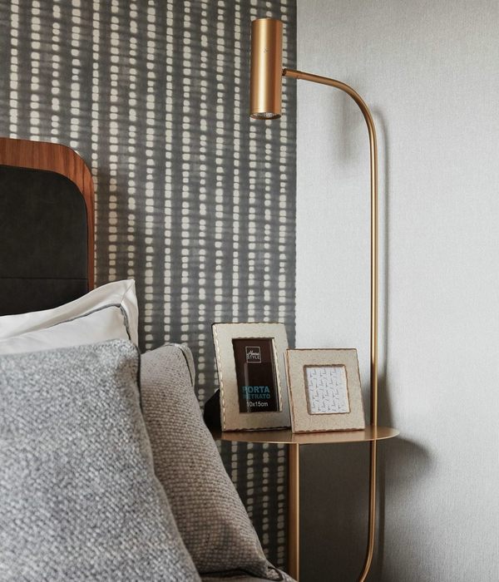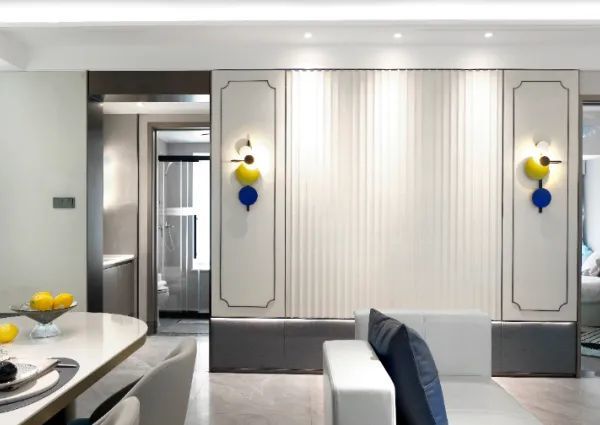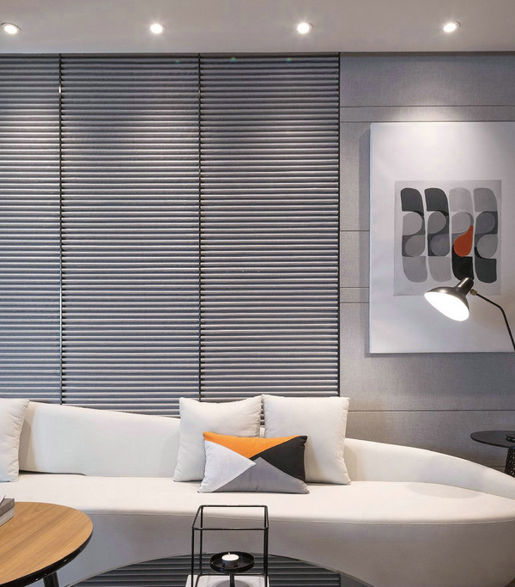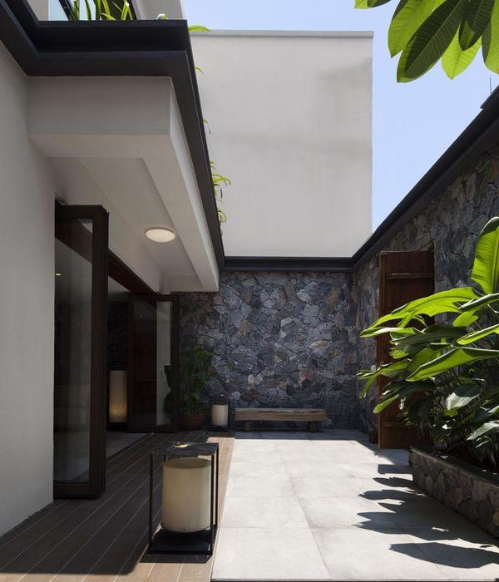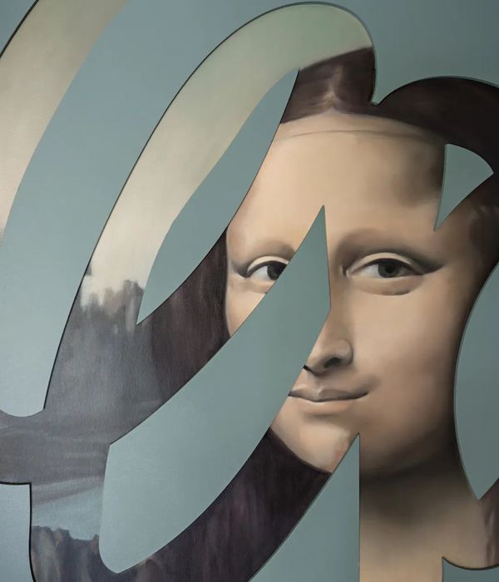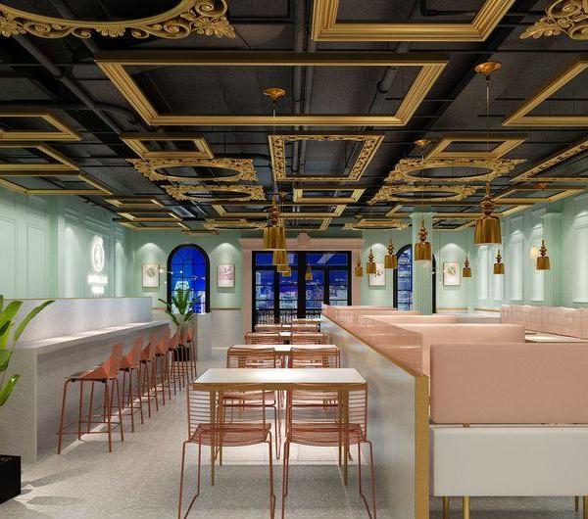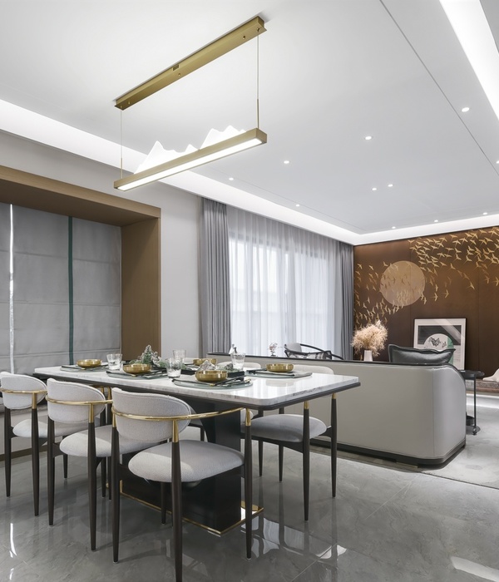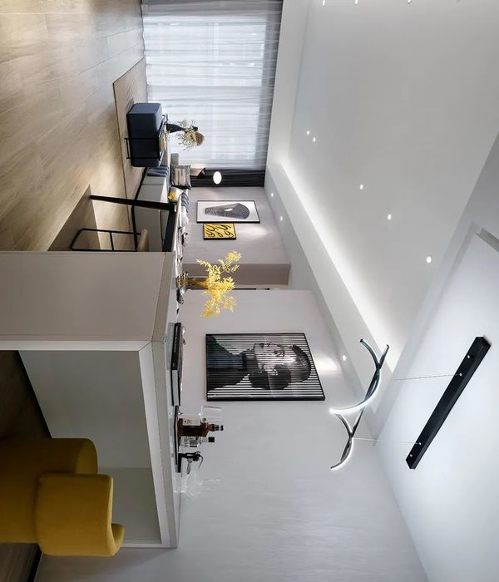澳大利亚 Maroubra 海滩便民设施重建融入自然景观
Lahznimmo architects:该项目坐落在澳大利亚Maroubra海滩杰克文尼保护区边缘的特色砂岩基地上。场地上原有的一些红砖便民建筑和一座俯瞰着游泳池的会所始建于20世纪50年代至70年代,经过风吹日晒,这些建筑如今已残破不堪,其突兀的位置甚至也成为了人们的观景障碍。
因此,当地政府希望重建原来的建筑,并增设一个无障碍卫生间和家长更衣室。
Lahznimmo architects:Mahon Pool is a rock pool located to the North of Maroubra Beach, at the base of a dramatic sandstone outcrop on the edge of Jack Vanny reserve. Between the 1950s and 1970s a cluster of red brick amenities buildings and a clubhouse were built overlooking the pool. The expression and prominent siting of these structures was seen as an eye saw and their dilapidated condition at end of life.
The brief from Randwick City Council was to replace the original buildings and include provision for an accessible toilet and parents change room.
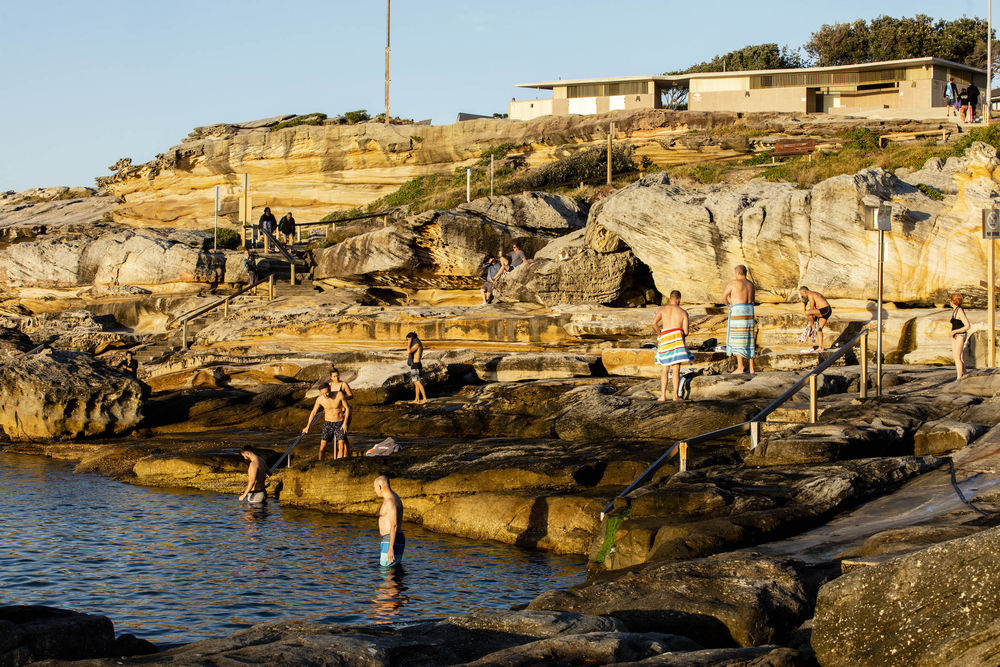
设计师希望尽量将新建筑融入场地的特色裸岩景观中,故而将其布局在远离悬崖边缘的位置,这样一来,不仅能恢复悬崖岬角上的海景视野,还能增设一个较为开阔的混凝土广场。这个混凝土广场与Sue Barnsley的景观设计紧密结合,配备了相应的烧烤和游泳会所功能空间,也为公众提供了聚会、休息和活动的场所。
这种布局创造出来的新路径,将贯穿杰克文尼保护区的最受欢迎的东部海滩步道,重新导向到海岬的同时,也提供了一条通往新建筑的地面通道。
The new amenities building seeks to recede into the dramatic rock outcrop landscape on which it is sited. It has been located further away from the cliff edge, and in doing so, prominent ocean views over the headland have been restored, and a generous concrete skirt added. This concrete plane was resolved closely with Sue Barnsley Landscape Design, and accommodates the swimming club bbq’s and functions, as well as providing a place for the public to meet, lounge or move through.
The siting also provided an opportunity to redirect the popular Eastern Beaches Coastal walkway across Jack Vanny reserve to the headland via a new path that provides on grade access to the new amenities.
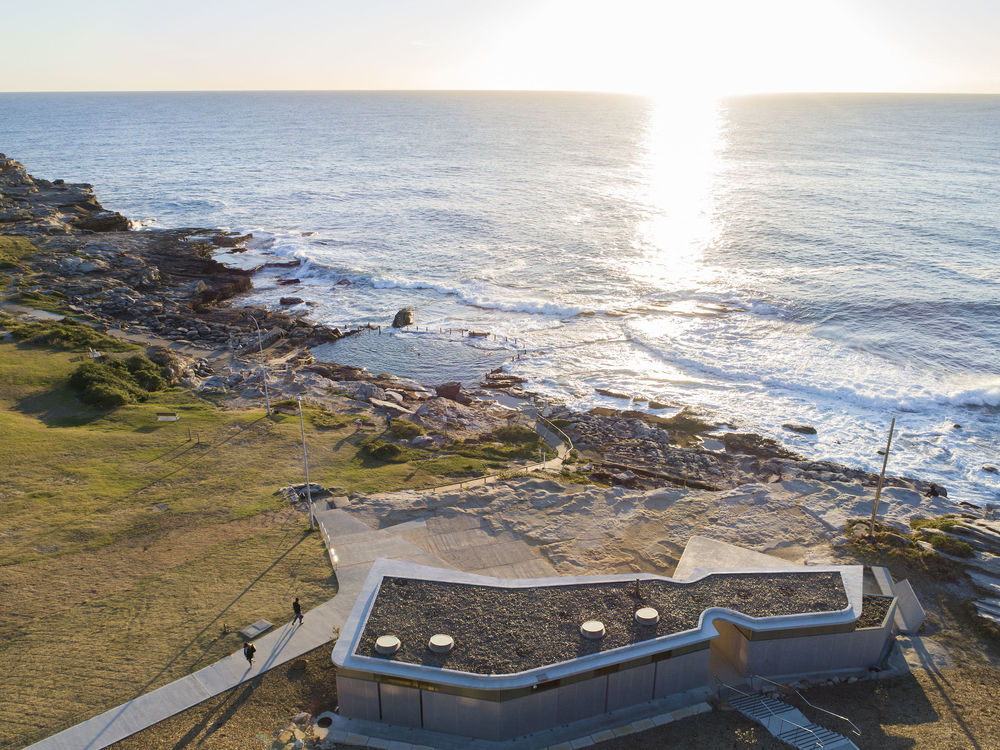
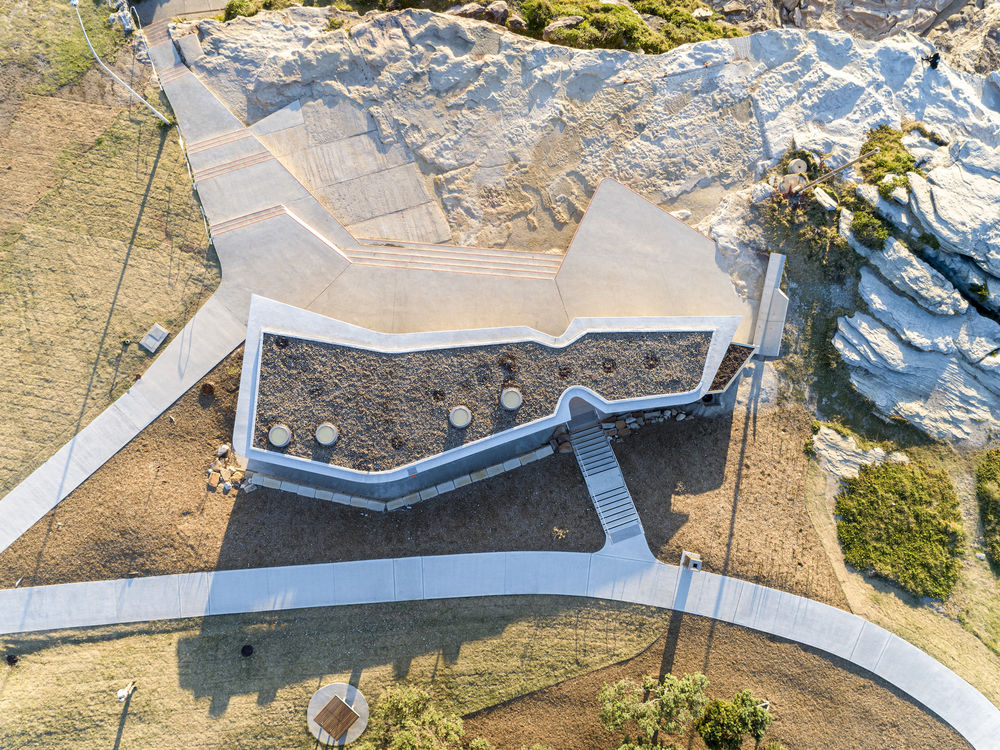
设计师根据现有服务基础设施(下水道和雨水管道)的场地条件和倾斜的地形,将厕所和淋浴间以紧凑的线性布局,如此形成的弯曲和转角,正好与场地上的裸岩相呼应。泳池会所与便利设施之间保留了一定的距离,为了突显它们各自的特色,设计师还在中间设置了楼梯连接到海滨人行道和停车场。
The main site constraints of existing services infrastructure (Sewer and stormwater pipes) and the sloping topography lead to a compact linear arrangement of toilets and shower cubicles, that bend and turn as if part of the rock outcrop on which they sit. The swimming clubhouse is separated in plan from the amenities, allowing each to have their own identity, separated by a stair connection to the coastal walkway and carpark.
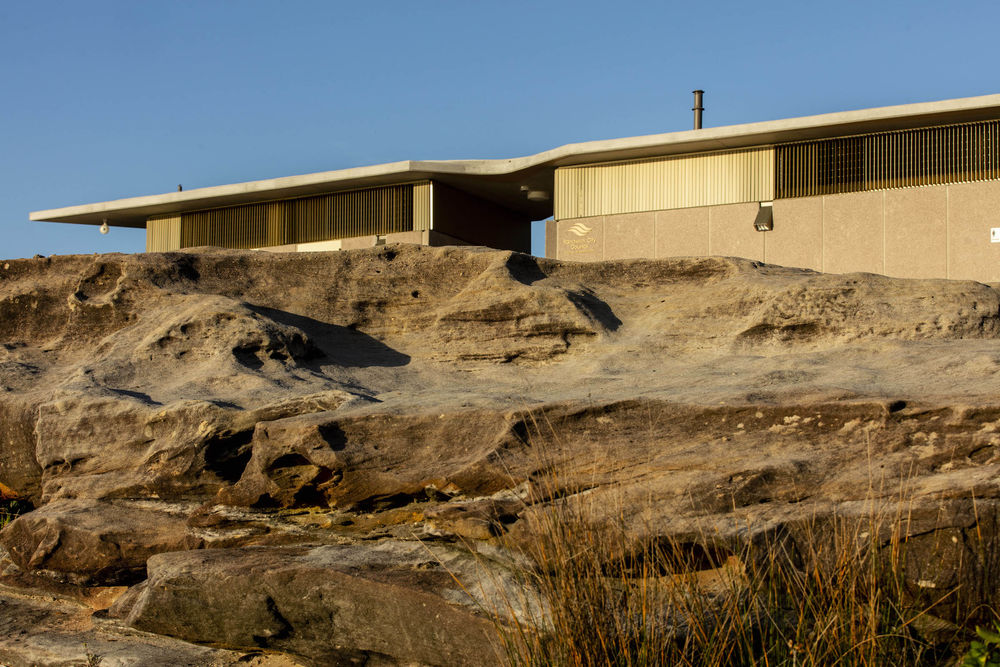
粗犷的预制混凝土板奠定了这里混凝土平台层的整体色调,同时,应用在坚固水平线之间的轻盈开放的金色阳极氧化铝叶片,起到了平衡隐私、自然通风和采光的作用。
Having established a clean concrete podium level, the materials palette is completed with robust precast concrete panels at low level, and a lighter, more open zone of gold colour anodised aluminium blades each material applied between strong horizontal lines balancing privacy, natural ventilation, and daylight.
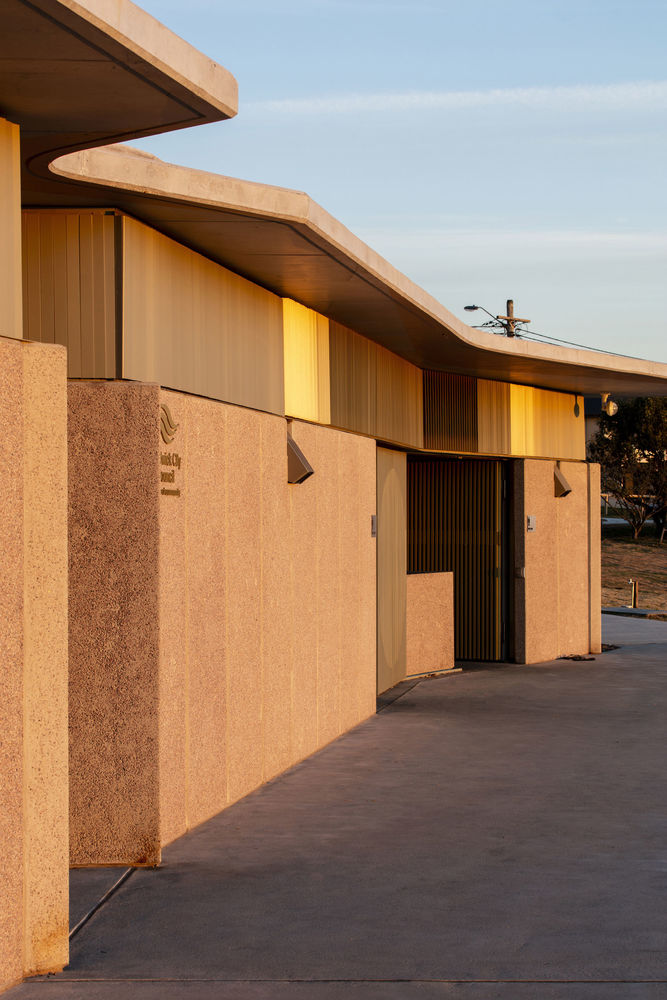
预制混凝土墙板所具有的风化后纹理外观,外露的玫瑰色花岗岩骨料粉红色调,呼应了外面裸露的砂岩的颜色。预制面板的落地垂直槽旨在为设施提供通风,带有倾斜端的则是为了保护视觉隐私。便民建筑以预制混凝土墙上的巨大缺口作为入口,这样即使在里面的公共洗手池处,也能看到公园和海景。
The precast concrete wall panels have a textured weathered appearance, consisting of sandy coloured oxide base, with exposed rose granite aggregate providing pink hues which echo the colours of the exposed sandstone outcrop. Full height vertical slots in the precast panels provide ventilation to the amenities, with angled ends to maintain visual privacy. The entry to the amenities is marked by a generous break in the precast concrete wall, with the communal hand wash positioned within to look out to the park and ocean views.
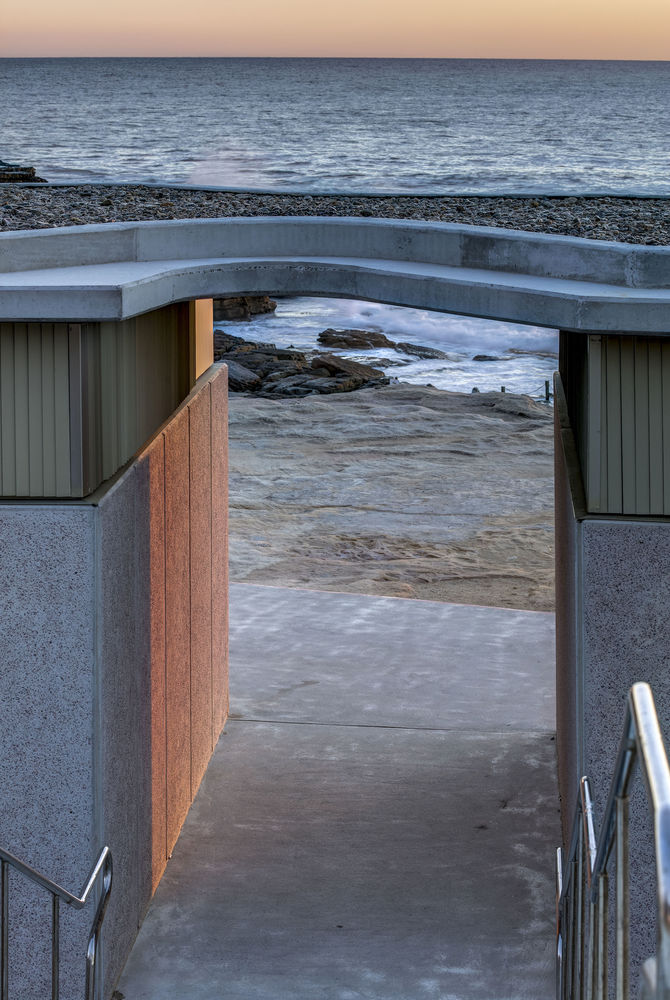
高层风扇的固定铝百叶窗叶片可在关键位置选择打开或关闭,这样既可以保持淋浴和隔间内的视觉隐私,又能保证不太需要隐私的地方的采光和通风。
The fixed aluminium louvre blades at high level fan open and closed at strategic locations to both maintain visual privacy within showers and cubicles, but allow breezes and filtered natural light where privacy is less of a concern.
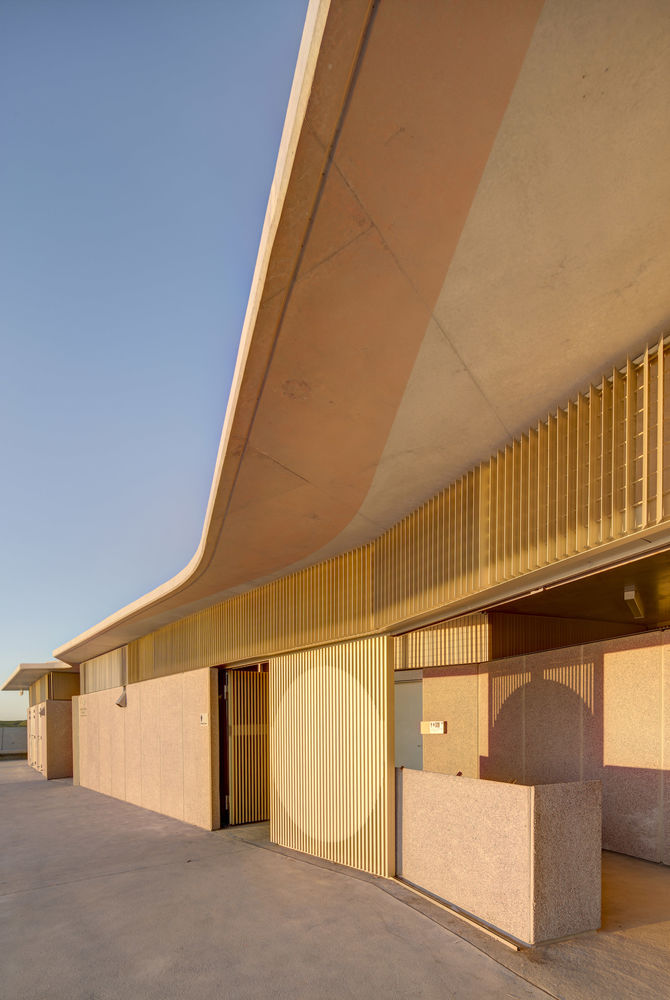
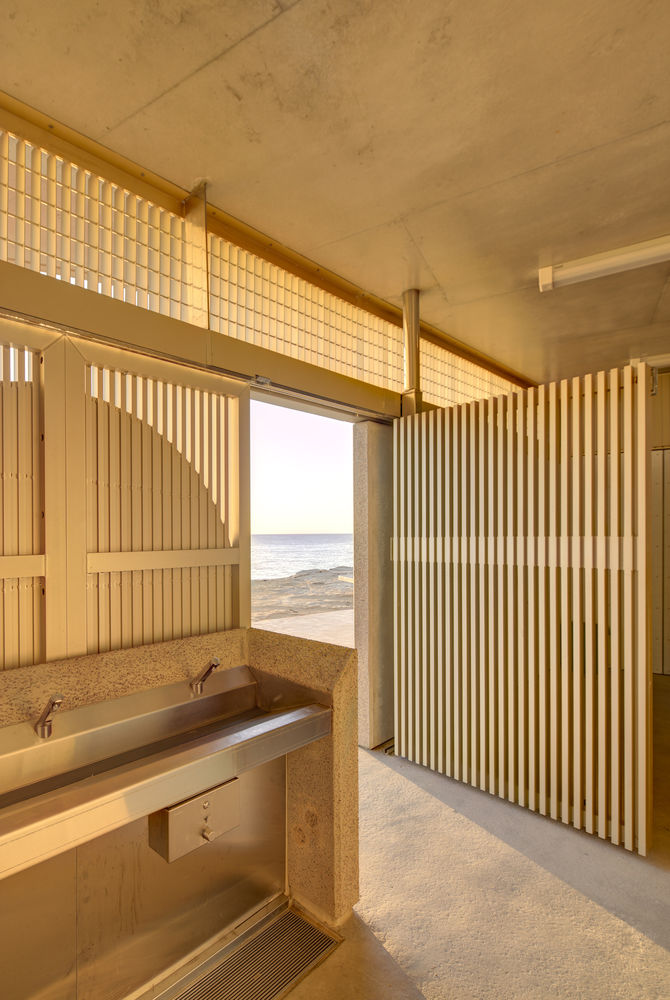
自由形态的混凝土屋顶向外延伸,在便利设施入口之外也提供庇护,在建筑之间的道路间隙形成缺口,作为一种特殊的指路标志。由此形成的建筑不仅具备简单的功能空间,海将自身融入特色景观中,改善了保护区内和周围的景观视线和社会联系。
An off-form concrete roof extends out to provide shelter beyond the amenities entry, and is notched at the circulation gap between the buildings as a subtle way finding gesture. The resulting building provides not only the briefed functionality, but embeds itself into the dramatic landscape and improves view lines and social connections in and around the reserve.
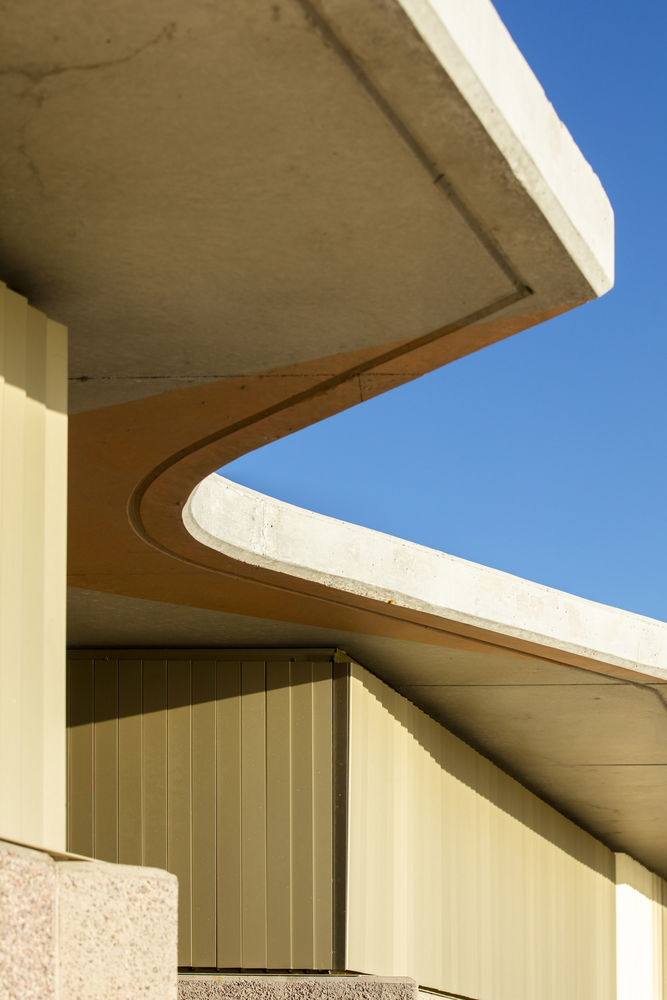
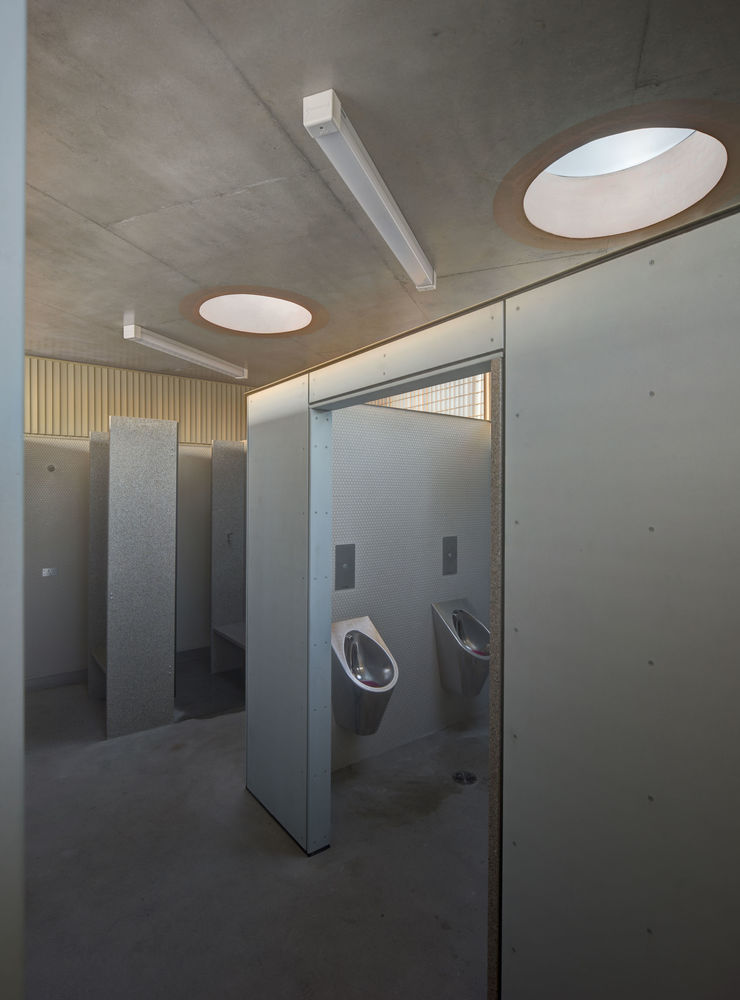
▼场地总平面 Site Plan
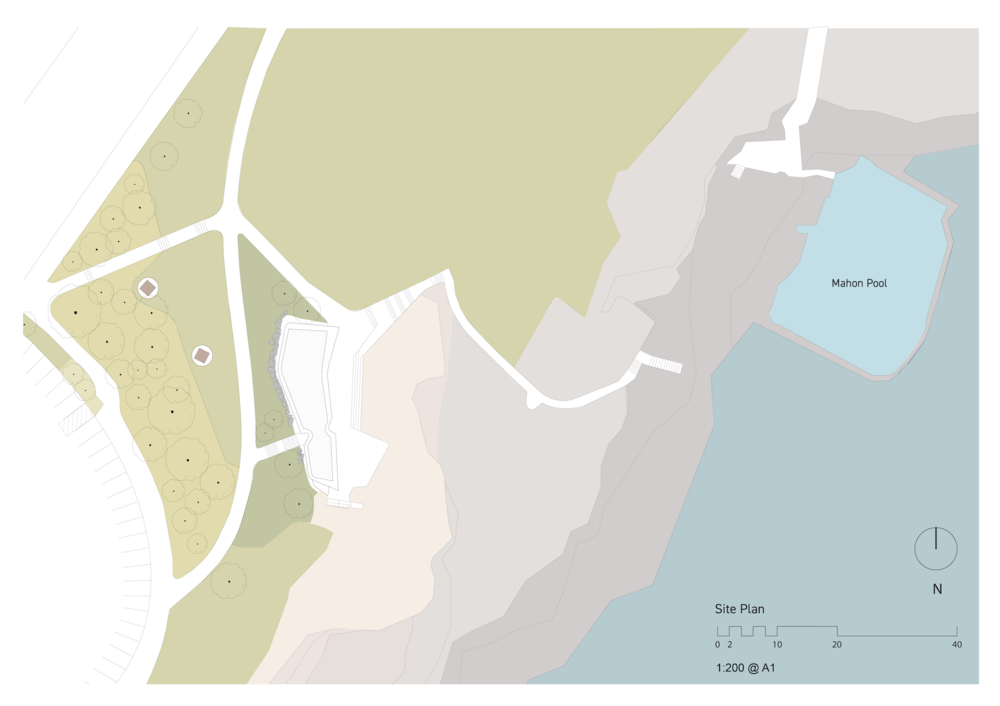
▼建筑立面图 Elevation
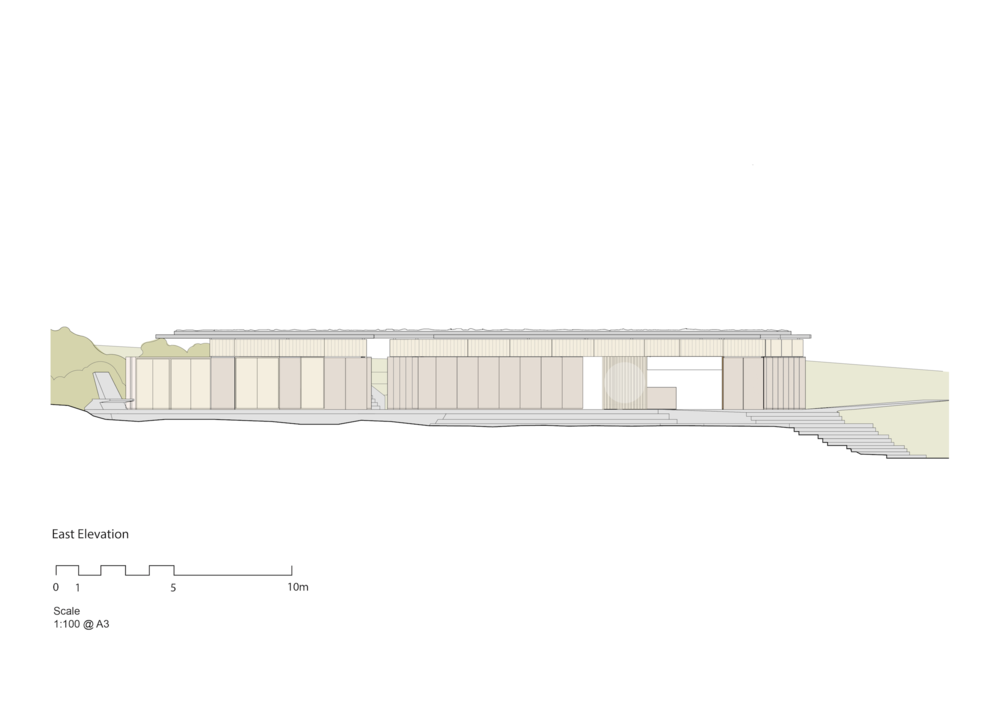
▼项目剖面图 Sections
