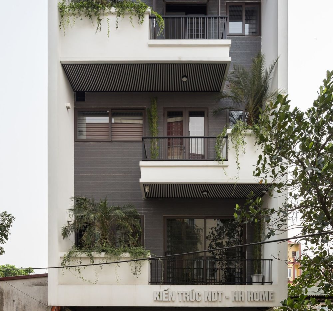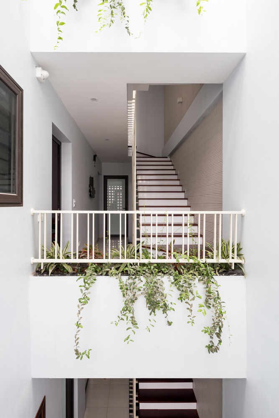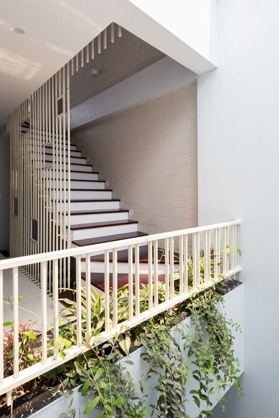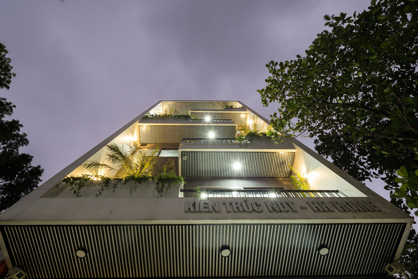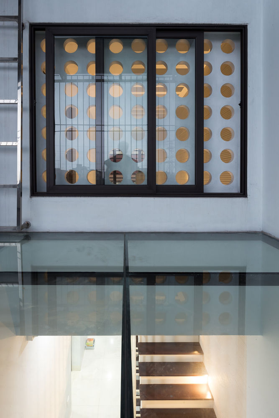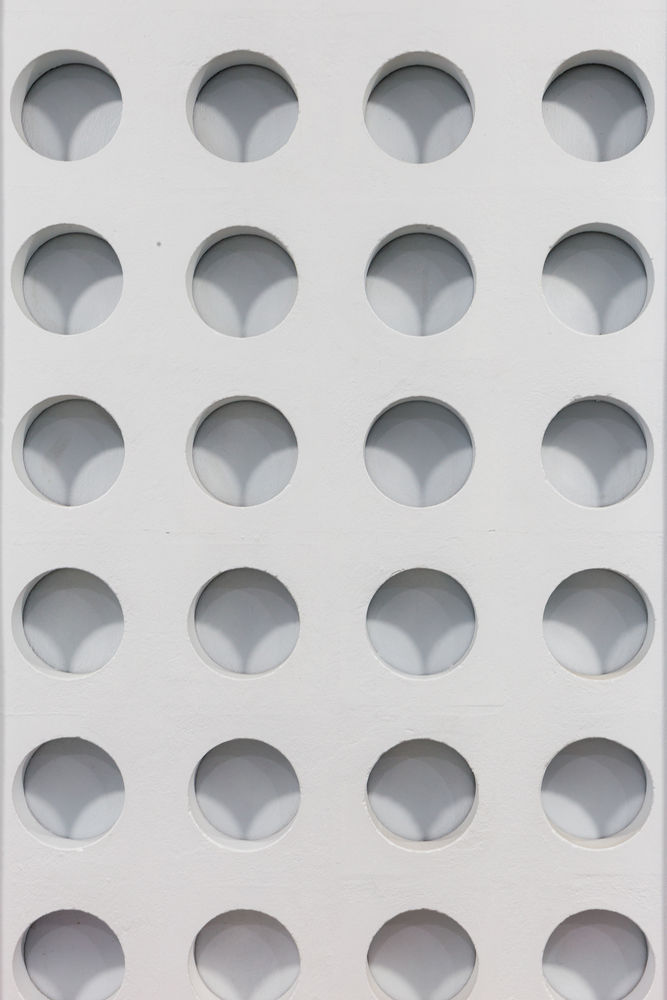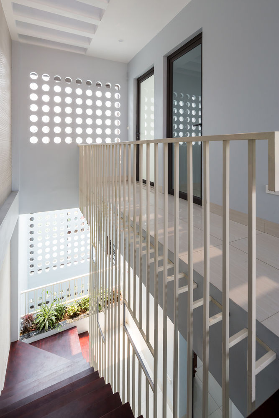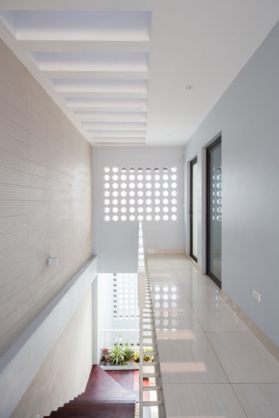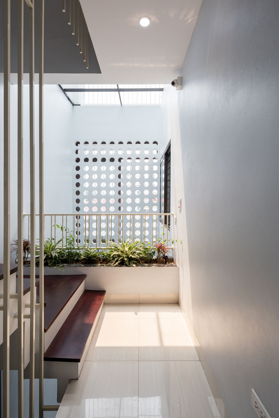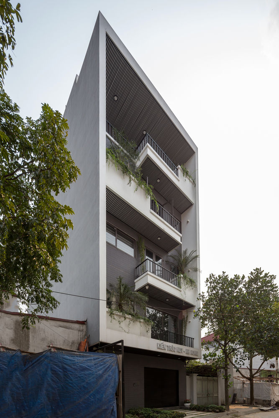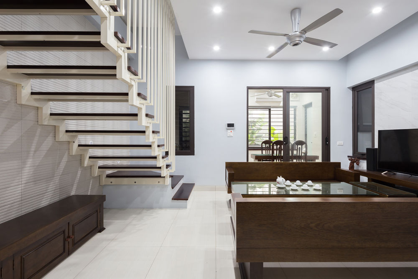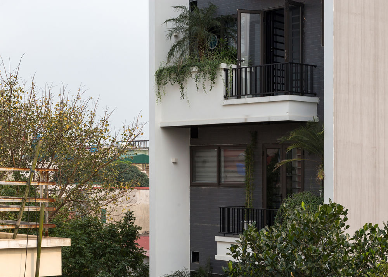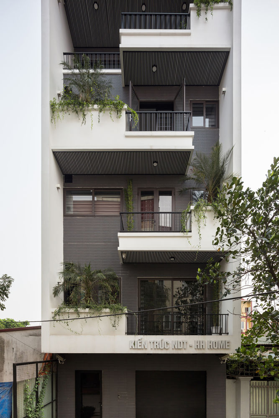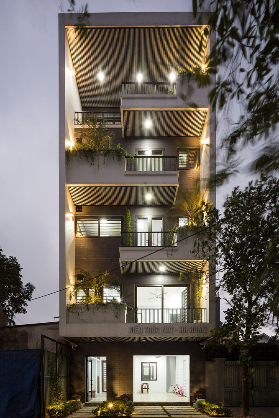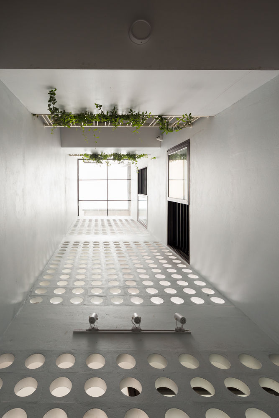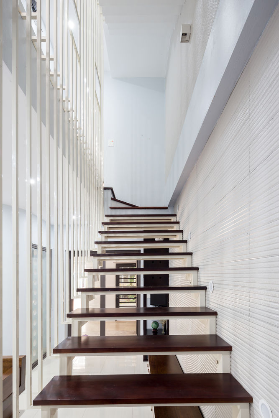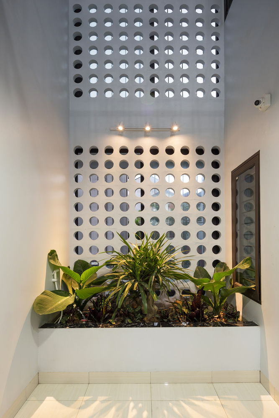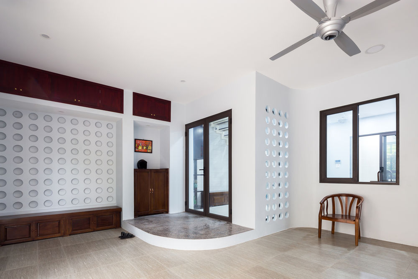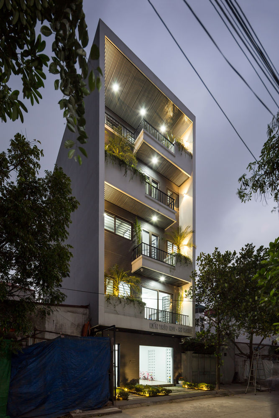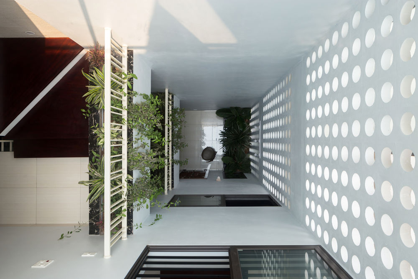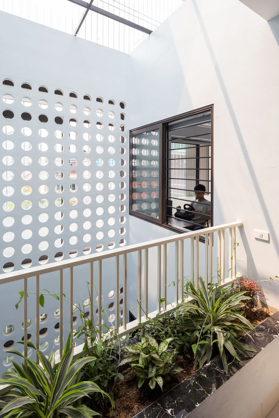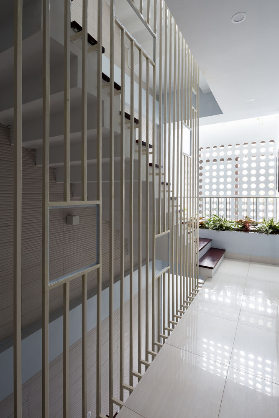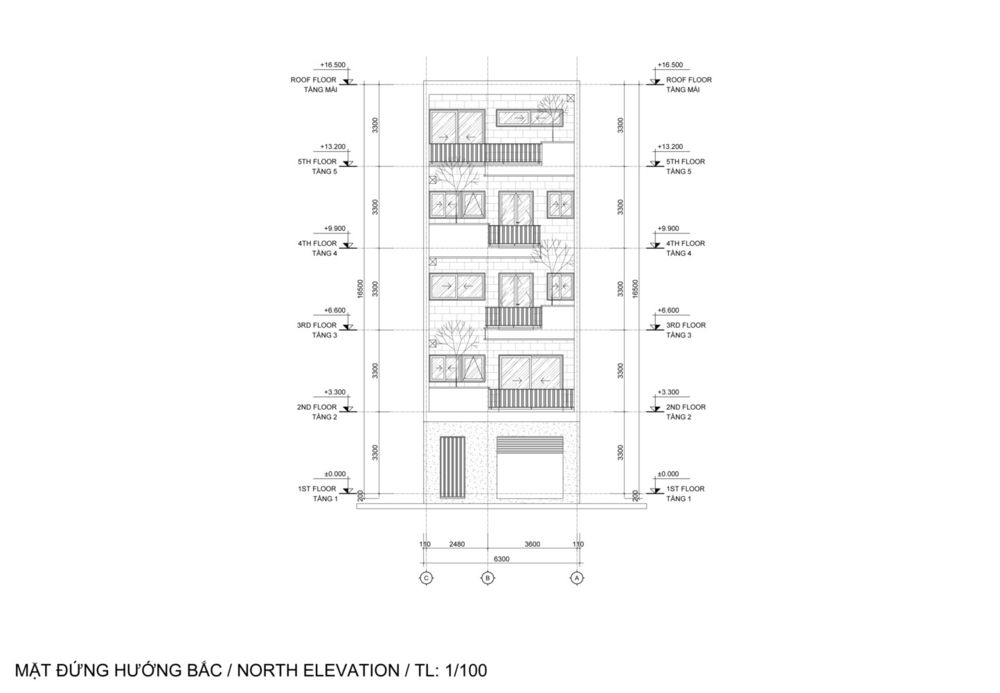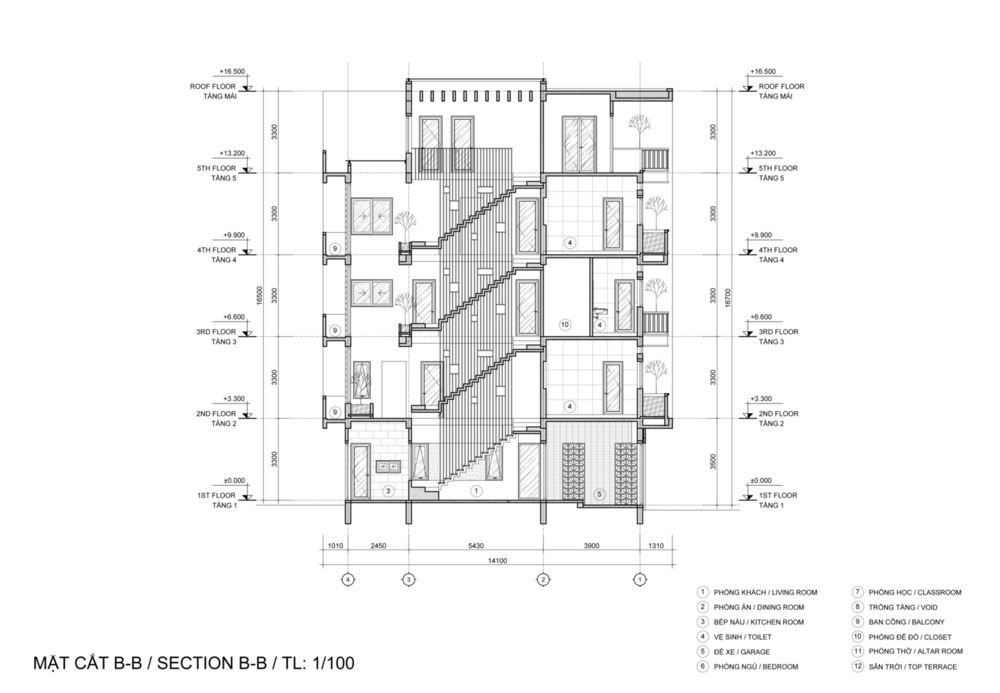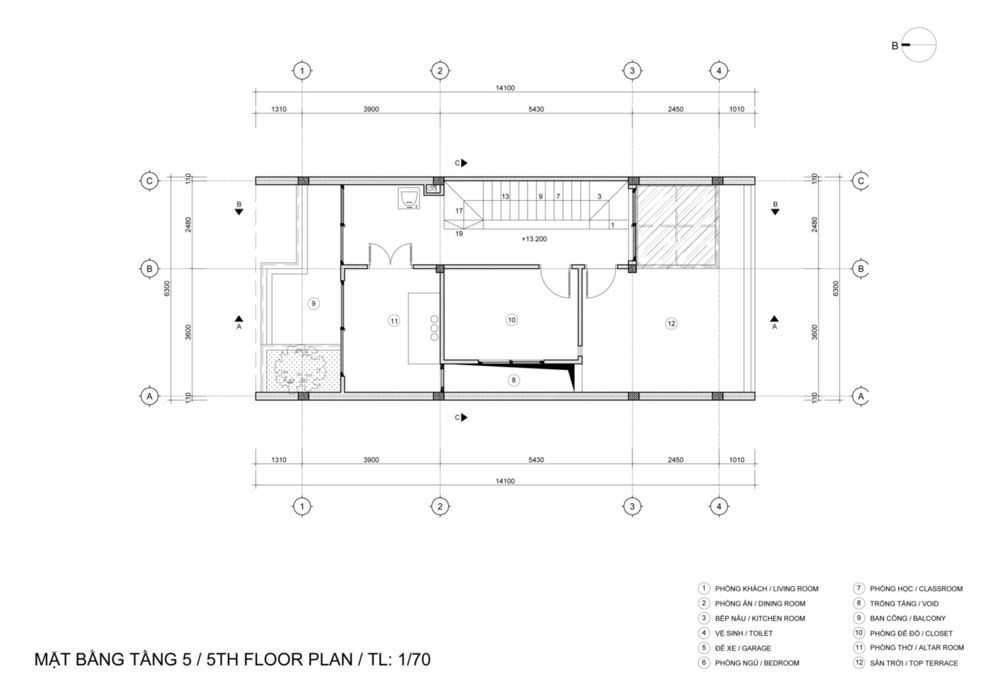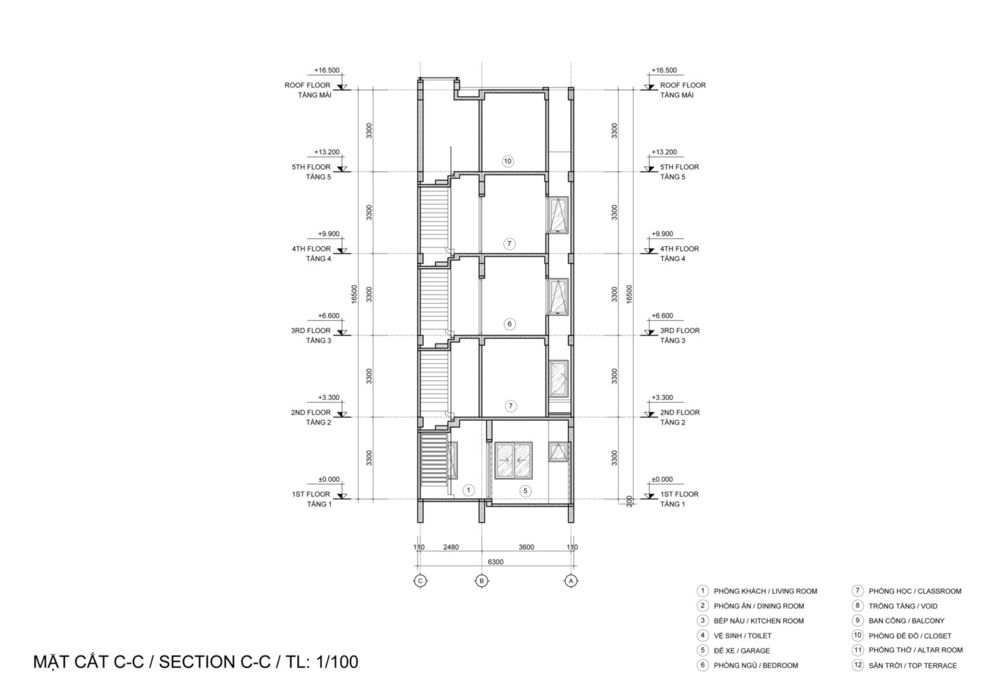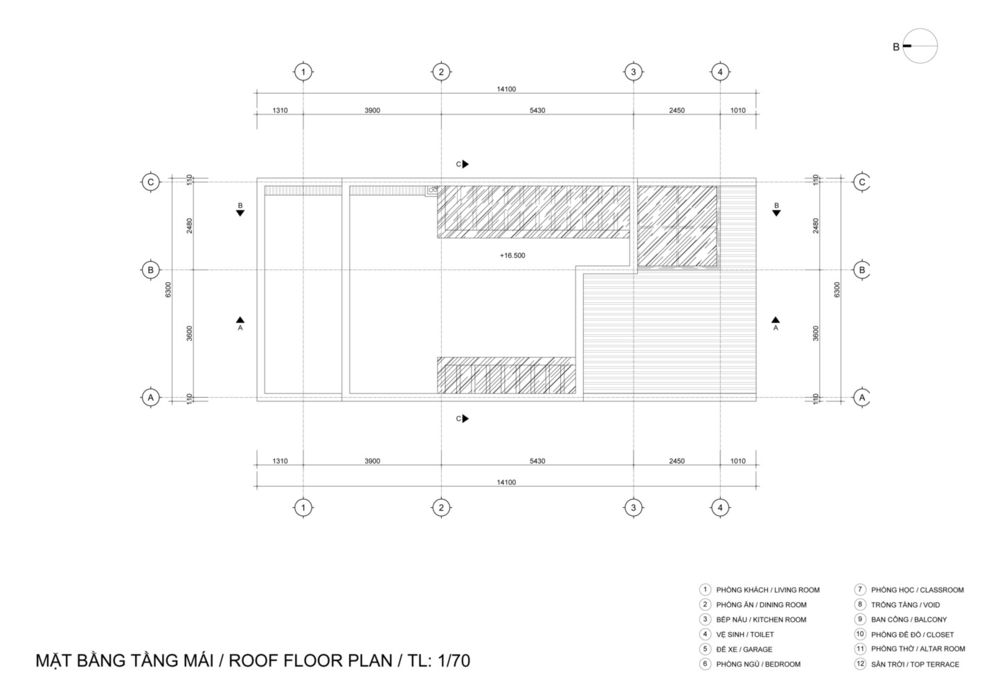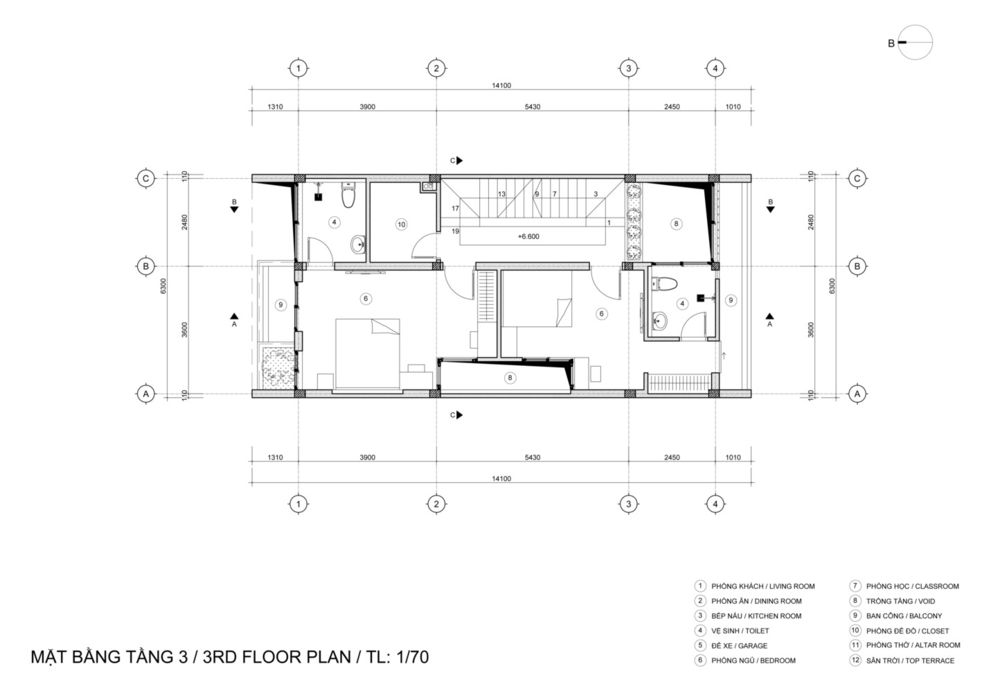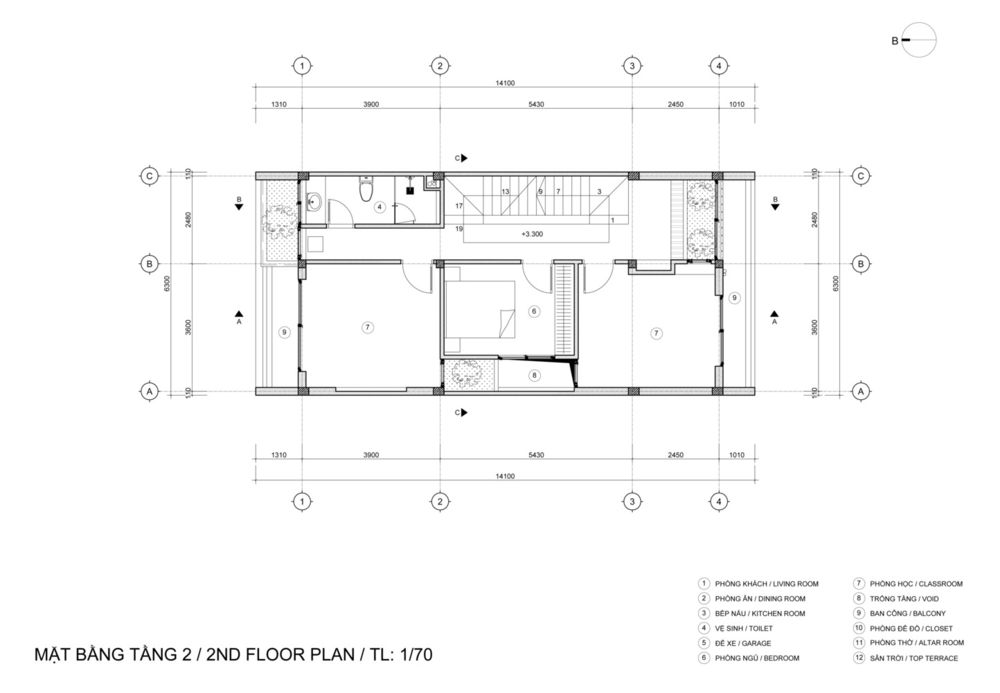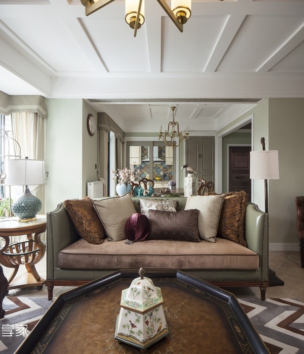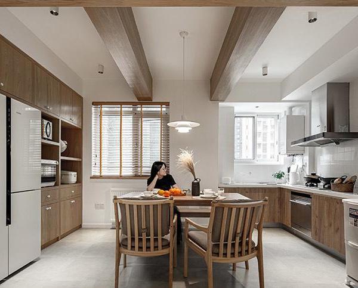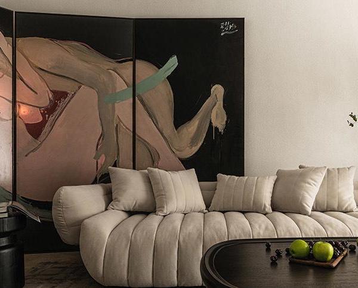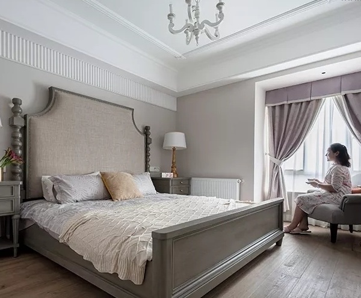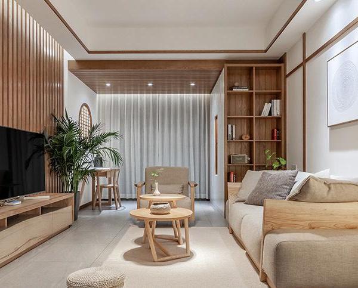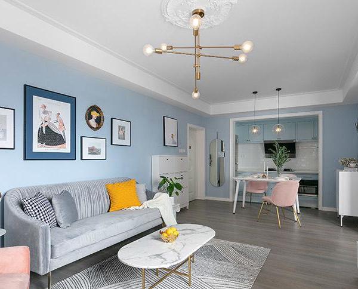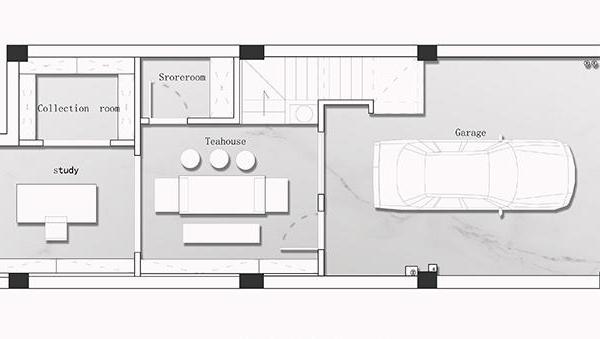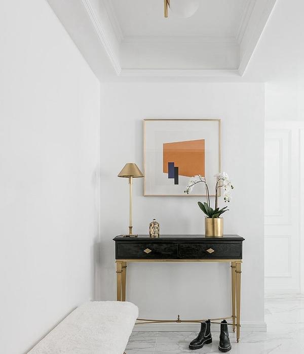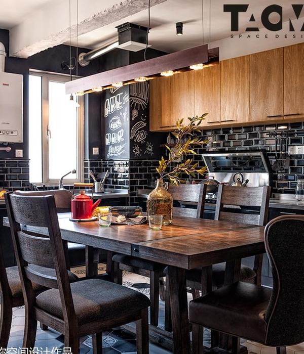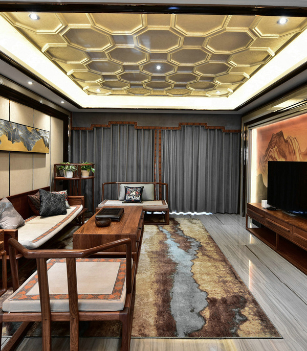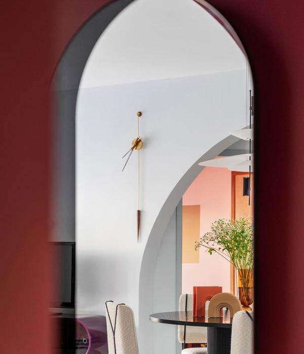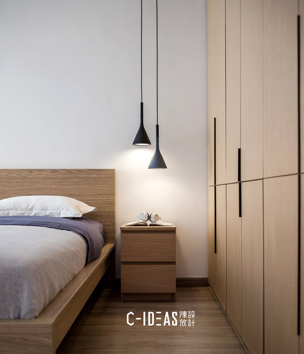越南 NDT HH Home 绿色节能住宅设计
Architects:Kiến Trúc NDT
Area :76 m²
Year :2019
Photographs :Hoang Le
Manufacturers : AutoDesk, Lumion, Toto, 4oranges, Acor, Adobe, INAX, Rạng Đông, Trimble Navigation, Viglacera, Xingfa AluminiumAutoDesk
Architect In Charge : Kien Truc NDT
Design Team : Nguyen Dang Tuong
Clients : Duong Khanh Hop
Engineering : Hoang Tuan Anh
Landscape : Ngo Thi Nga
Country : Vietnam
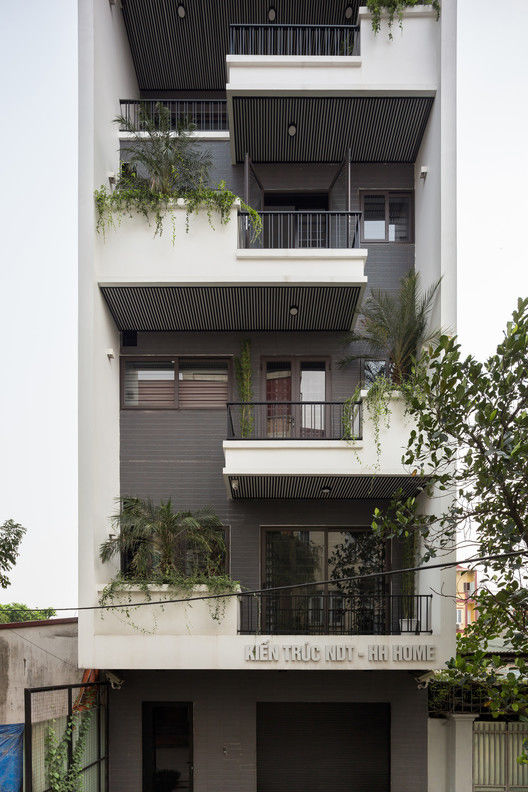

NDT HH Home is located in a densely populated area in Bac Ninh. The project has an area of 76m2 (6.3m x 12m) and the main façade is north. This is a typical Vietnamese “Tube house” with some limitations. Firstly, the only exposed part of the house is the street façade. Secondly, the length of the plot is only 12m, which is a real challenge for the design team.
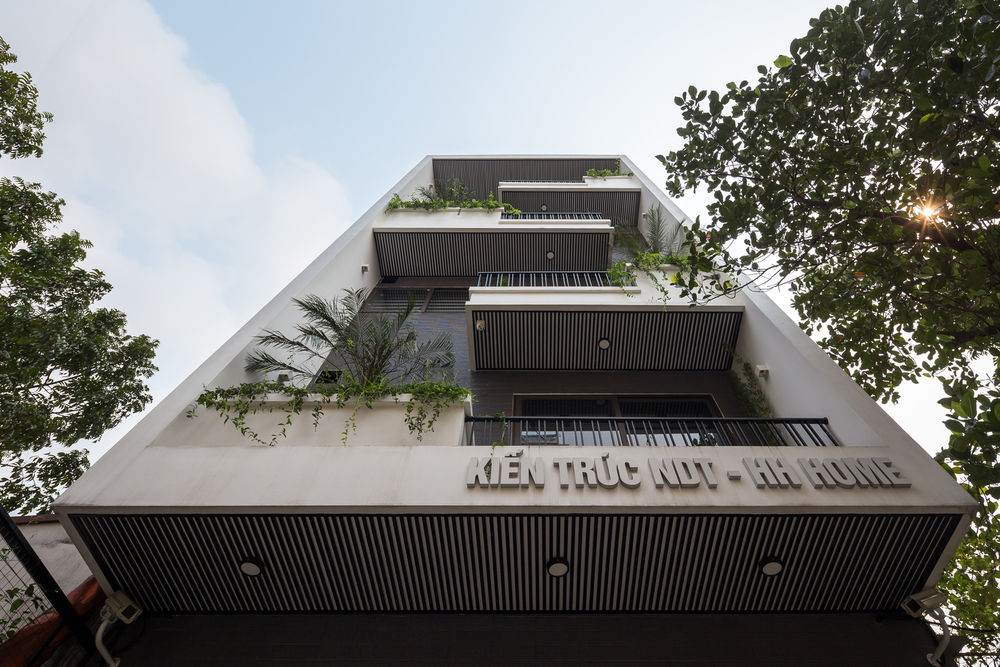
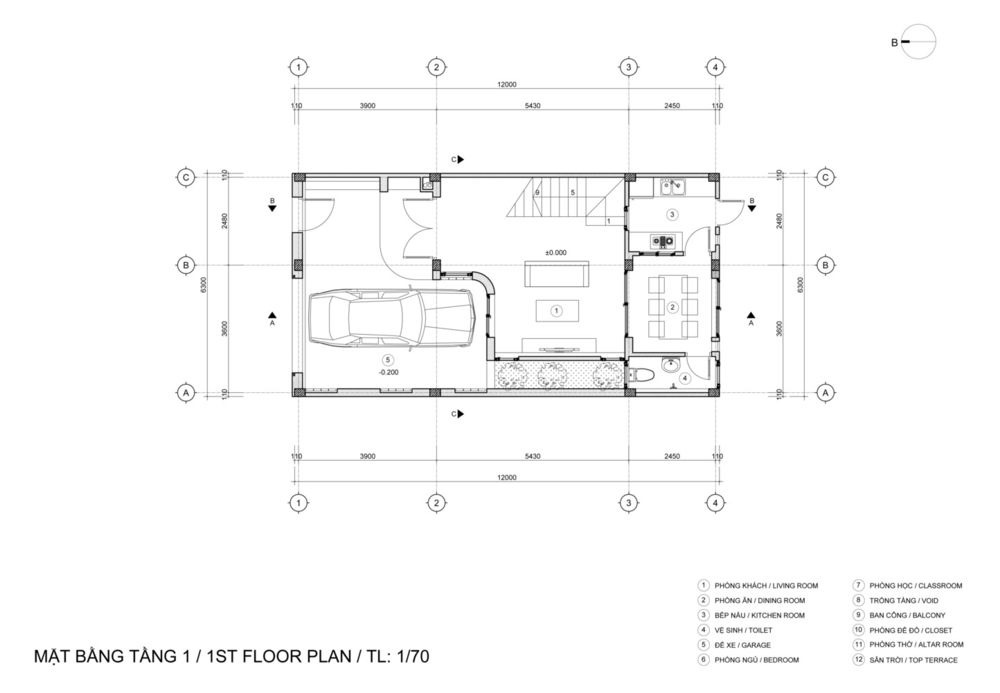
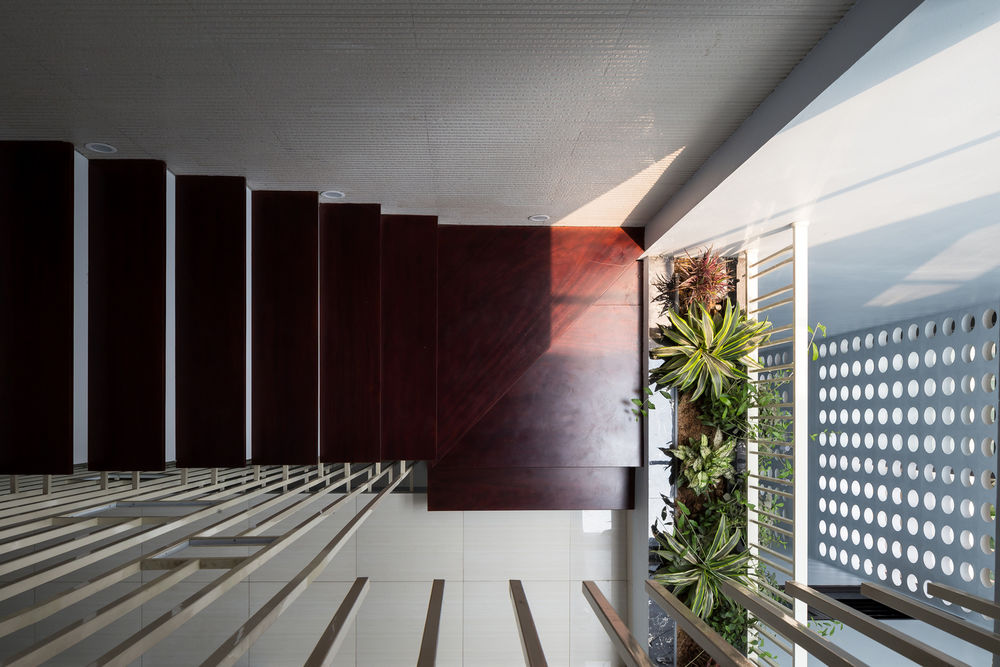
In addition, we need to find a proper solution to the issues of noise, smoke, security and privacy. With such characteristics, we had to be very meticulous in approaching the project to minimize errors in the design process. The house is designed for a young couple and their 6-year-old daughter. The couple are both teachers and they want to have some rooms for their teaching job besides the private living spaces. Therefore, we have to calculate to increase the connection between residential space and teaching space. The number of floors the owner wants is 5 floors.
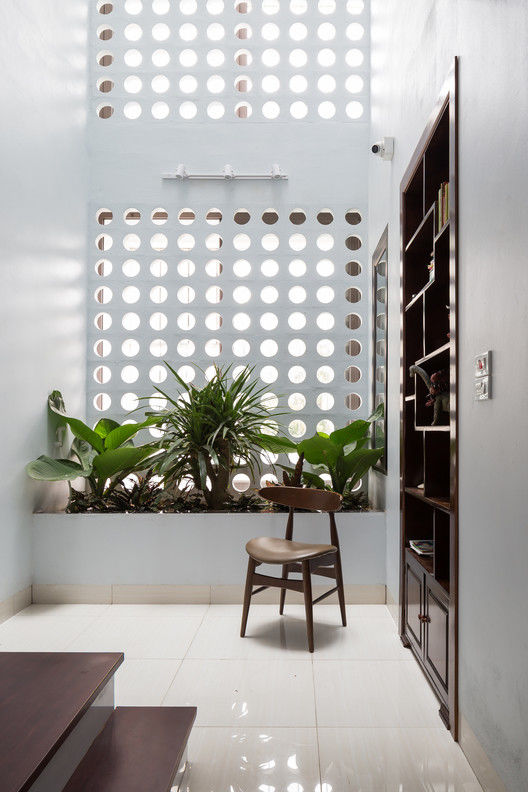
The investor's requirement is to create a harmonious living space between living and teaching. All spaces should take full advantage of natural factors such as sunshine and wind. Besides, we need to ensure the connection among the spaces and floors. Most importantly, it is to bring more trees into the building. With this project, due to its wide frontage and limited depth, the vertical approach is chosen as a proper solution. The house layout is divided into main and ancillary areas. The main functional area includes the living room, altar, bedroom, classroom and multi-function room, while the ancillary area has stairs, storage room, and toilet. Such a layout will help save space.
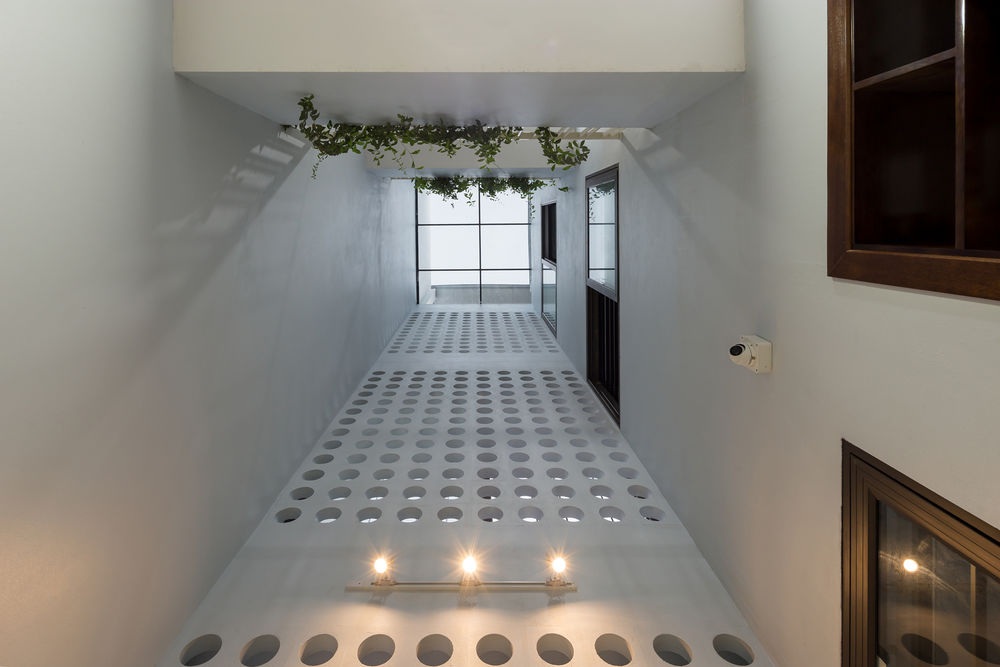
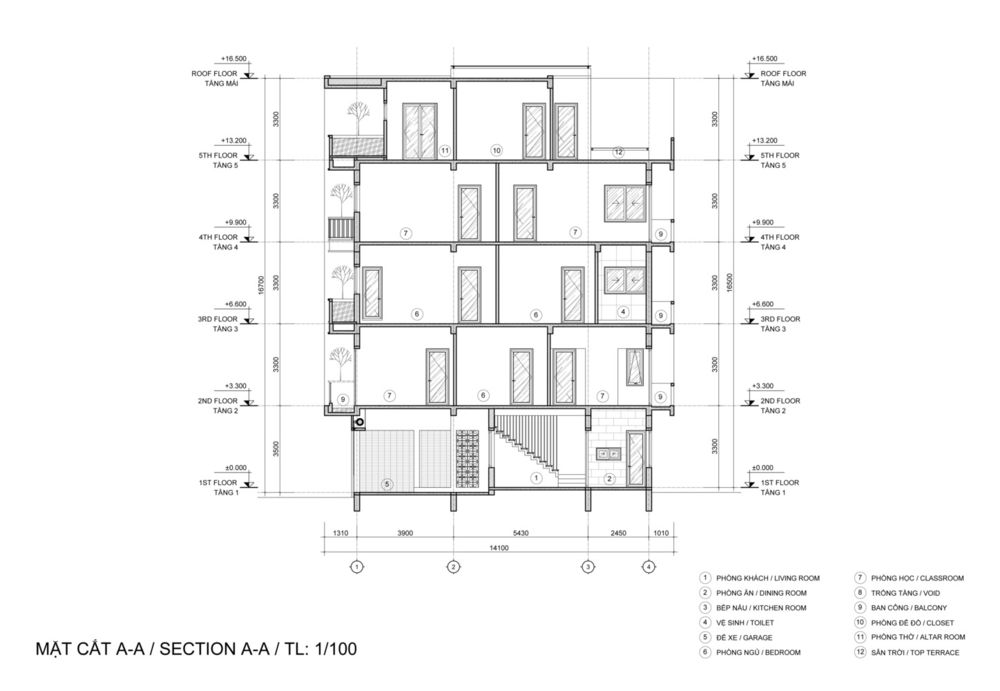
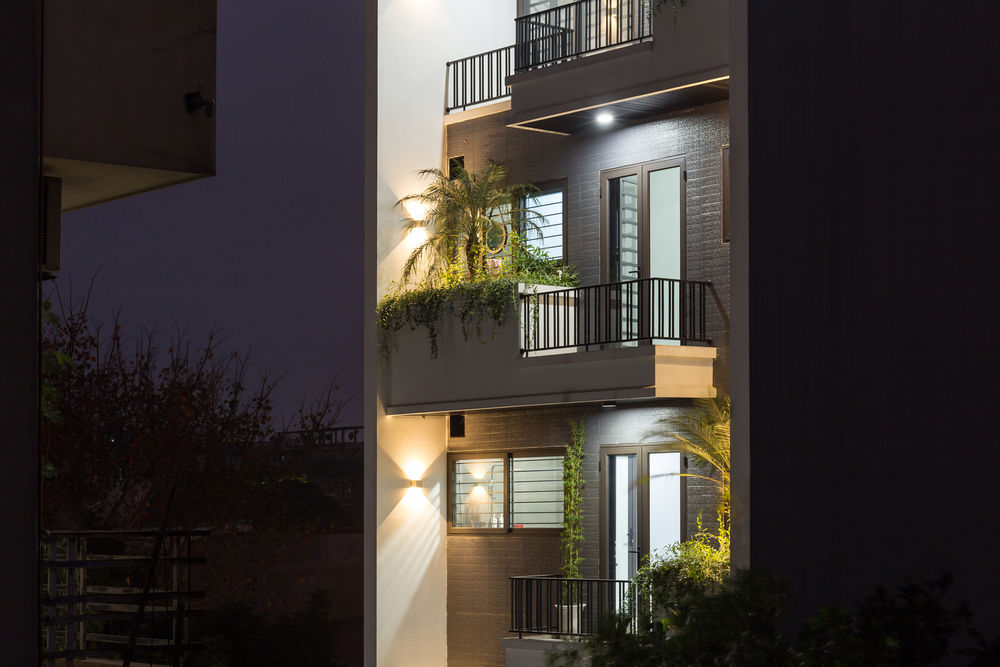
Staircase is arranged neatly on the left wall of the house. On the first floor, we use Stainless steel Zig Zag Staircase which we can see through to increase the connectivity in space, expanding the area of the first floor and contributing to the highlight of the living room. A space in the back of the house is located next to the staircase combined with wind brick walls to limit sunlight, ensure privacy and security for the house. Here people can feel the sun, rain, wind and trees when moving on the stairs and lobby of the floors.
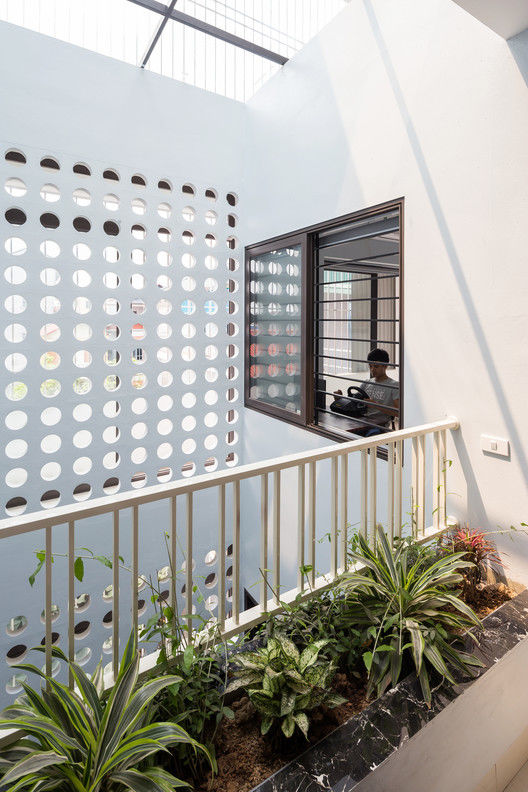
Facades with balconies racing out of the floors in staggered form on vertical to create the rhythm of movement of the building and help create highlight when it is viewed from different directions. This is regarded as a buffer space to help the house avoid noise, smoke, sunlight and ensure the necessary privacy for the house. NDT HH Home is using simple but effective solutions to bring optimal living space, make the most of natural energy and solve the existing inadequacies in this type of house. Through the project, we want to convey the simple, green and energy-saving message to those around us.
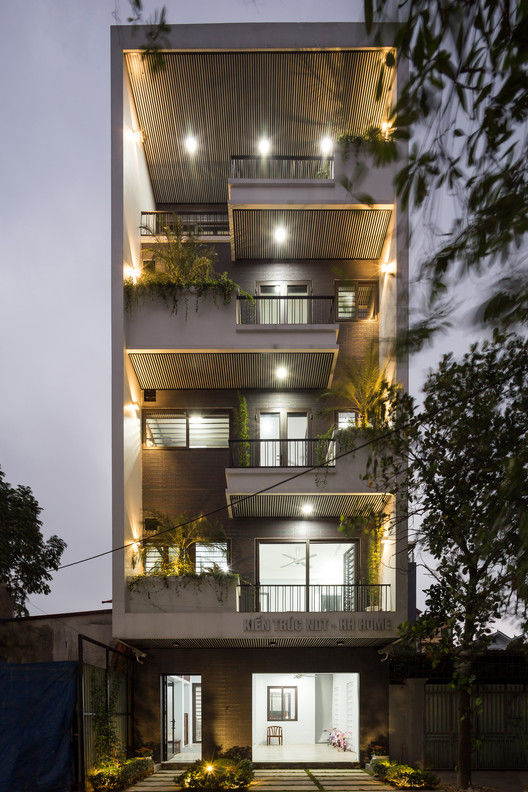
▼项目更多图片
