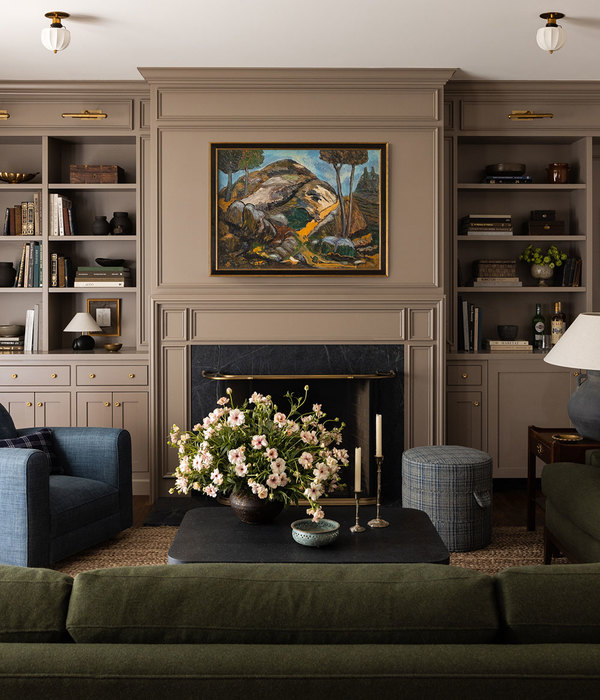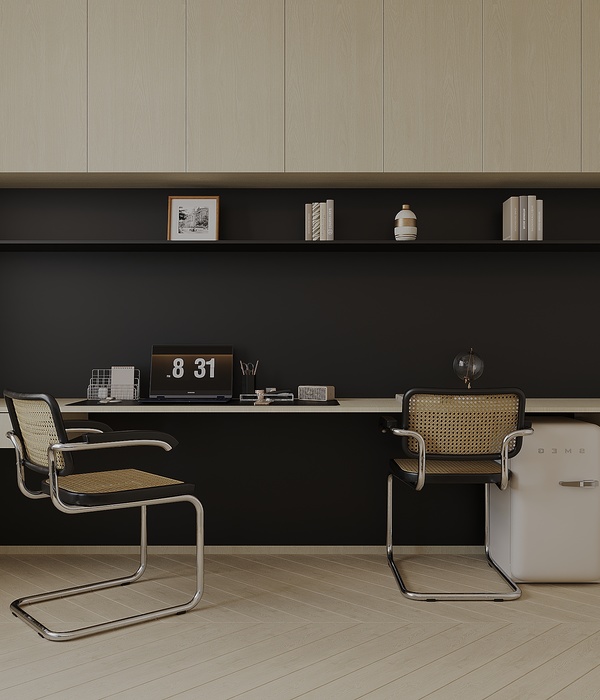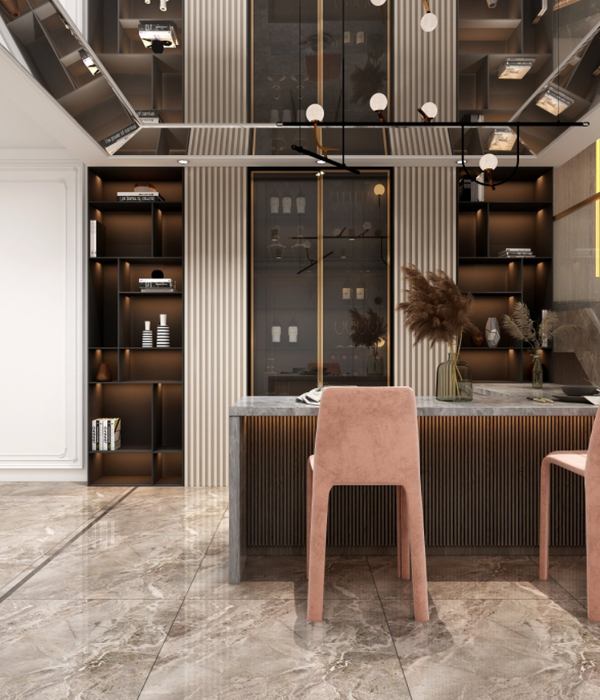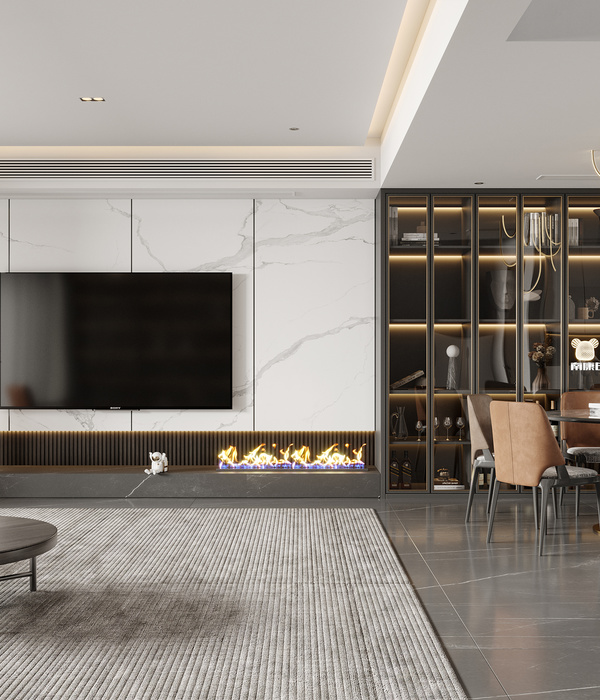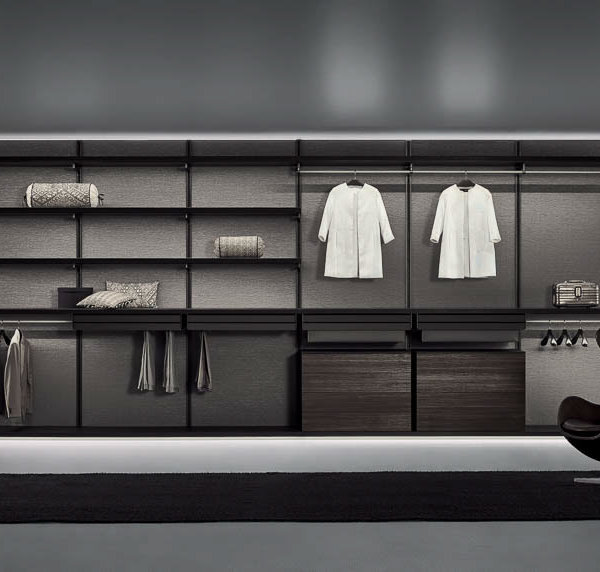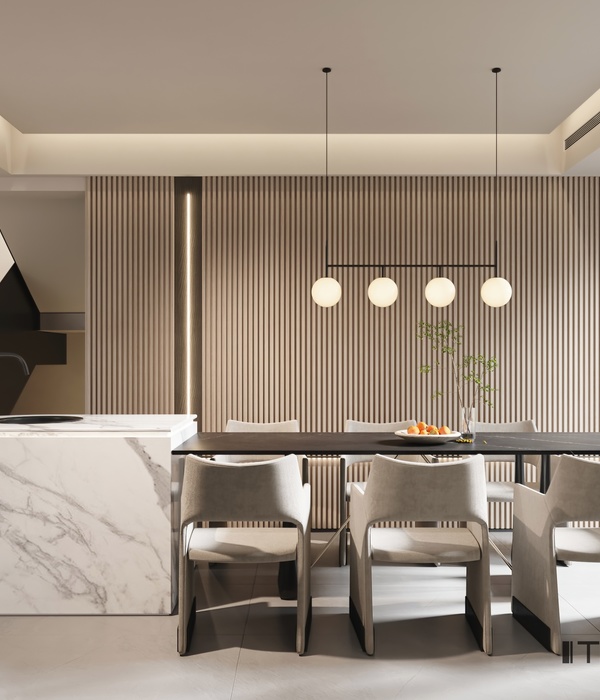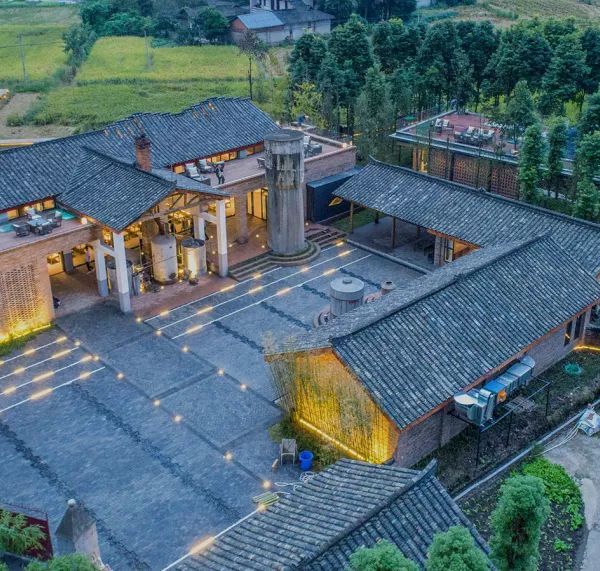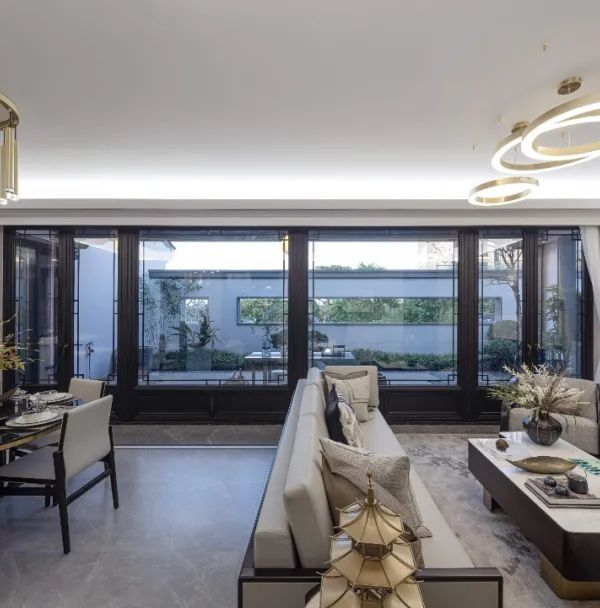Architect:MOL Arquitectura (Muiños Otero López Arquitectura)
Location:Carballino, España; | ;
Project Year:2019
Category:Bars;Restaurants
Historical background_
Never has a tribute meant so much to a place. Since the 12th century, the payment of rents to the Monastery of Oseira, from the coastal territories under its dominions, was the economic engine of the region. The Cistercian monastery had more than a thousand properties, which extended to the coast of Marín. Alfonso VII had donated the lands to the monks in 1151. In the 13th century, the monks obtained from King Sancho IV the concession of a monthly fair where they sold surplus products, mainly bread.
Since the 16th century, it is common for Marín to pay for the rights of jurisdiction to the friars in octopus, abundant in the Pontevedra estuary. The cephalopod is easily transportable, since it can be dried while maintaining its nutritional and culinary qualities. With an apparently simple preparation, the octopus became popular as a food throughout the region at first, expanding later.
The O Carballiño octopus, thanks to the art and good work of the pulpeiras of Santa María de Arcos, gave rise to the celebration of one of the most important gastronomic festivals, A Festa do Pulpo, which is held every second Sunday in August in the Park Municipal being considered since 1969 Festival of Tourist Interest.
Something more than a food house_
Casa Gazpara was, and is one of the symbolic spaces of O Carballiño. It has always been a meeting place, where you can meet over a good octopus dish, functioning as a social condenser, in addition to its use as a tavern.
As a cultural space, it was the town's literary epicenter, where the participants of the Tasca e Literatura group met, led by the writer D, Xosé Fariña Jamardo. The hybridization between culture and gastronomy is therefore its most recognizable hallmark. The 1887 building also served as the base of the Peña Casa Gazpara, a cultural association that made trips and organized meals periodically.
Premises_
The building reform project responds to the need of the property to recover the building, and, above all, the essence of Casa Gazpara as a node of neighborhood confluence. In addition to enhancing its value as a restaurant, recovering the spirit of the traditional cuisine of our ancestors, it is intended to be an icon of the town, a dynamic element of cultural life.
An attempt is made to rehabilitate the building in the most careful way possible with the heritage, paying special attention to the execution and the finishing materials, being the most respectful with the environment and with the building's past. A minimum program is chosen, placing the bar area, restaurant, toilets, kitchen, and entrance hall on the ground floor.
The main dining room, circulation area and a small office are incorporated on the first floor. On the second floor there is a dining room that can be separated into two smaller dining rooms, a passage and circulation area, toilets and an office with a support kitchen. On the top floor, the functional program is made up of an office, a changing room with a personal toilet, a rest area, a facilities area, an octopus preparation room, cold and freezer chambers and a storage area.
Between the ground floor and the first, a double-height space is generated that allows us to visually articulate the two levels, visually communicating both rooms. Regarding the concept of the intervention, in the area of the oldest building, a work of recovery of the traditional architecture is carried out, maintaining the wood carpentry, recovering the traditional stone grouting.
With respect to the upper floors, after a typological analysis of openings, the previous second floor facade is eliminated, which lacks any type of interest, and a wooden cladding is proposed, with contemporary construction systems, but recovering the reading of hollows, and the hollow / solid balance of traditional constructions.
Combining tradition and modernity, it is intended that the intervention serves as a tribute to good work, and to the mastery of the pulpeiras from Arcos, which have made the Pulpo á Feira one of the most international delicacies in the gastronomy of O Carballiño.
1. Facade cladding: thermo treated pine wood
2. Flooring: Terrazzo
3. Doors: Klein sliding doors
4. Windows: Cortizo / wood windows
5. Interior lighting: maslighting
▼项目更多图片
{{item.text_origin}}

