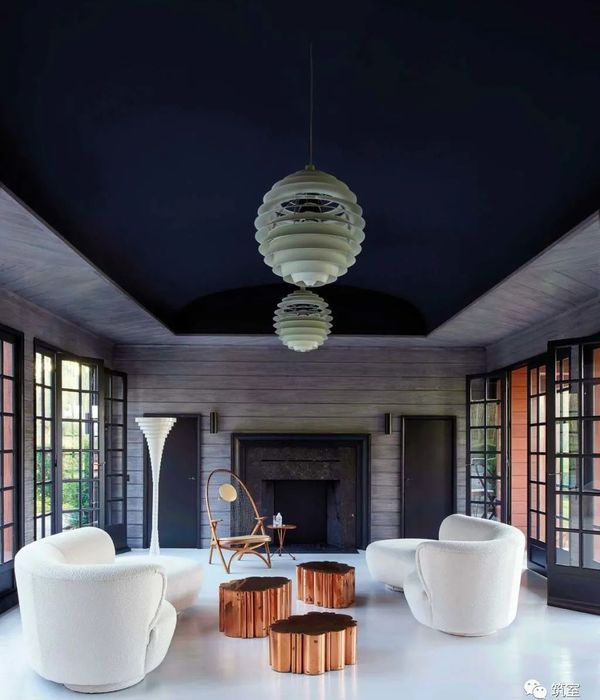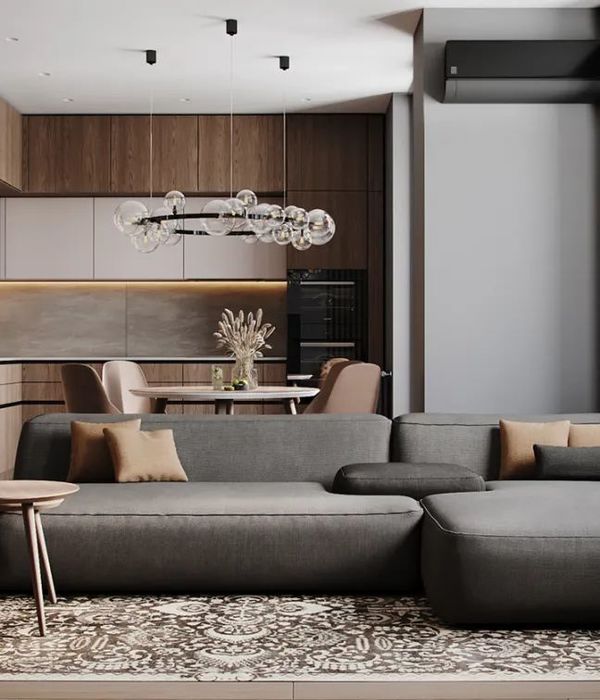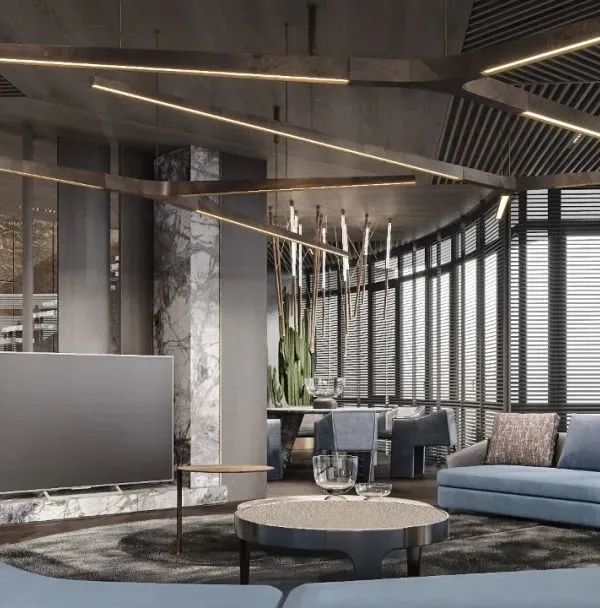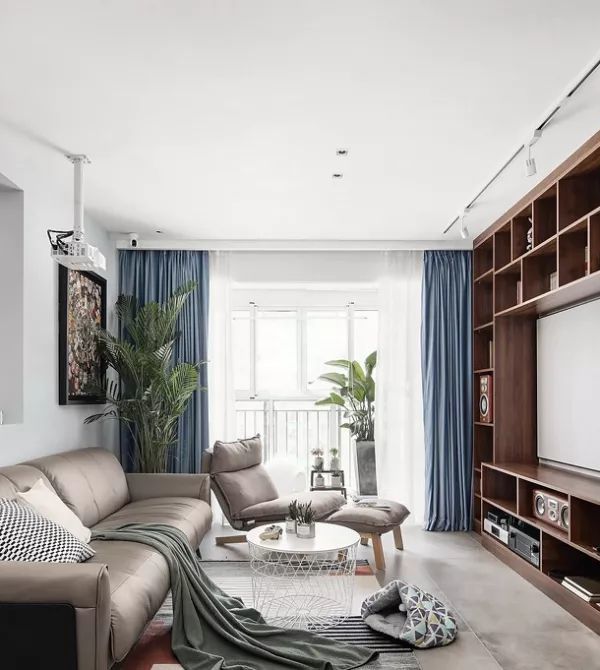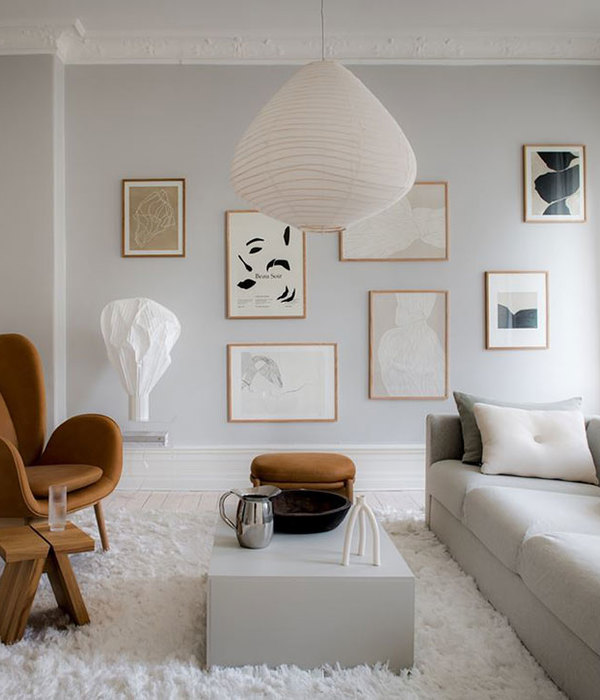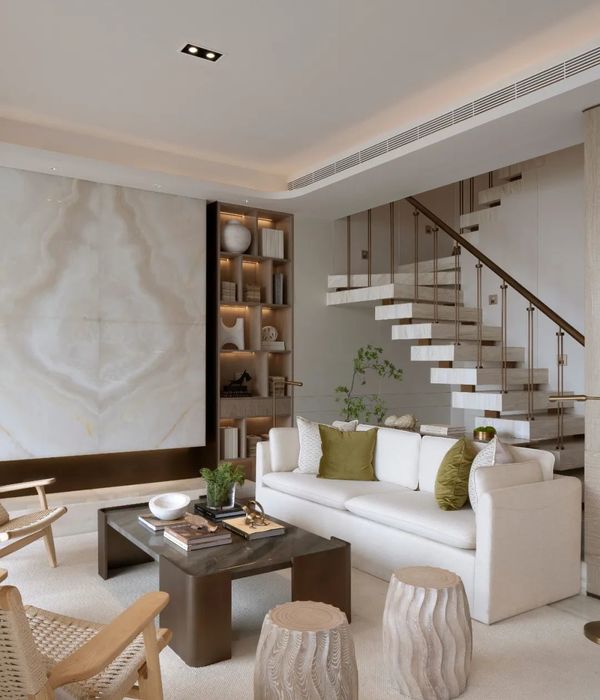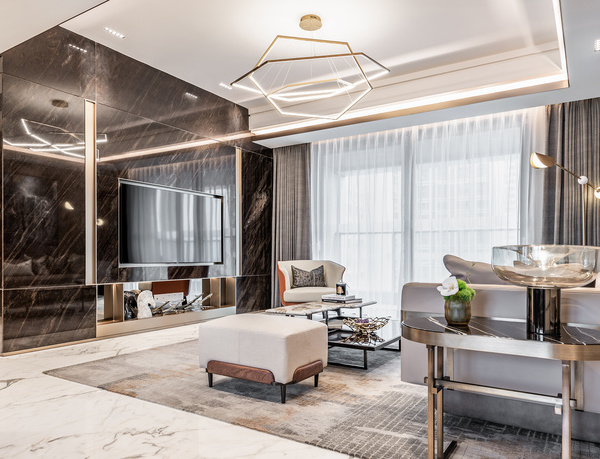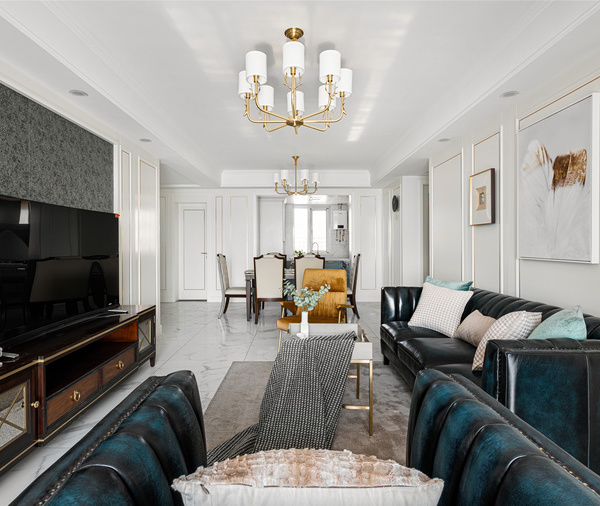北城梁筑设计
FUZHOU 2022
“God is in the details. 上帝在细节中”
——
密斯·凡·德·罗(Ludwig Mies Van der Rohe)
/
原始结构 · 平面布置
在原始结构的基础上,我们进行墙体改动,使客餐厅一体,再起地台做茶室,这样整个中庭南北通透,入户就能感受到宽敞和明亮,功能区整而不碎。利用公卫分割主卧和次卧,改变次卧入口。厨房做中厨,使用U型柜台增加操作区,备餐区放在餐厅,电视墙也更加连贯流畅。
/
效果图
设计师与观者之间视觉语言的联系
客厅
living room
以简单到极致为追求,整洁无杂乱的外观所呈现的质感非常令人舒适与舒心,而精致的线条搭配极具奢华感,自然氛围悄然流露,散发出空间独特的气质。
Every day, we have to fight against work and live in a mess,
which has exhausted us. A comfortable and comfortable home was
the ultimate comfort for one's soul
餐厅
dining room
书房/茶室
leisure room
简洁有力的线条结构,干净利落,与生俱来的线性美感,置于空间之中。
The simple and powerful line structure, clean and neat, and the inherent linear beauty make it placed in the space.
主卧
bedroom
生活是一种绵延不绝的渴望,渴望不断上升,变得更伟大而高贵。
Life is an endless desire to rise and become greater and noble.
儿童房
Children's room
我希望你时常记得这世界的可爱,无惧岁月漫长
I hope you always remember the loveliness of the world, fearless of the long years
卫生间
bathroom
/
软装设计
Modern Simply/现代简约
客厅
living room
Ingeno Roset 的纯白沙发呼应整个空间的主色调,流畅自然的造型线条
作为主题贯穿整个空间的主角。融入黑色的沉稳和红色的跳跃,整个空间尽显轻奢与精致。
Ingeno ROSET's pure white sofa echoes the main color of the whole space, and the smooth and natural modeling lines are the protagonist of the theme throughout the whole space. With the stability of black and the jumping of red, the whole space is light, luxurious and exquisite.
主卧
bedroom
在主卧的灰褐色基调上,我们选择了B&B的双人床,棕色的皮质床背带来充分的安全感,同时搭配同品牌B&B的床头几,同色系的搭配从而平衡整个空间。经典的Etcetera Lounge Chair和床头的吊灯,以白色来中和,予以空间一份温柔和静谧,别致的造型又打破了整体的沉闷。
In the grayish brown tone of the master bedroom, we chose the double bed of B & B. the brown leather bed back brings a full sense of security. At the same time, it is matched with the bedside table of the same brand B & B and the matching of the same color system, so as to balance the whole space. The classic etcetera lounge chair and the chandelier at the head of the bed are neutralized with white to give the space a gentle and quiet, and the chic shape {breaks the overall boredom.
儿童房
Children's room
儿童房以粉色为主题,背景墙装饰以蓝色点缀,平衡空间的冷暖,床头柜和云朵型吊灯造型充满童趣,仿佛承载着一个个美好的梦想。
The children's room is themed with pink, and the background wall is decorated with blue to balance the cold and warm of the space. The shapes of bedside table and cloud chandelier are full of childlike fun, as if carrying a} beautiful dream.
DESIGNER
项目坐标/ Location:福建 福州
项目名称/ Name:香开长龙
项目面积/ Square Meters:137㎡
项目类型/ Property:住宅
设计机构/ Studio:北城梁筑设计
设
计时间/ Time:2022.02
设计表现/ Rendering:SU+ENSCAPE
END
往期案例
北城梁筑/和家居博主一起打造治愈系住宅。
新案/被邻居问爆,100㎡杂志感奶油色的家。
现实梦改 I 看设计师如何拯救旧房层高矮+梁体低,空间感还大一倍
新案/ 80㎡,只有一室,他们希望用于放松和思考
新案 / 乌山九巷120㎡复式艺术宅
{{item.text_origin}}



