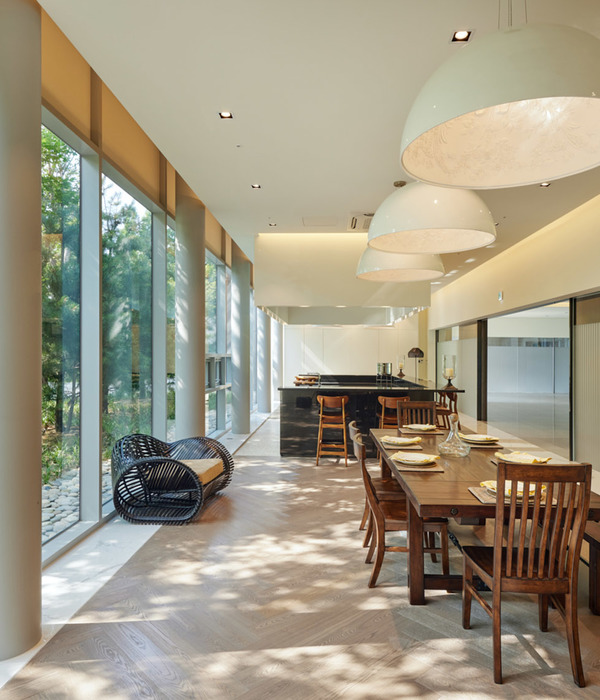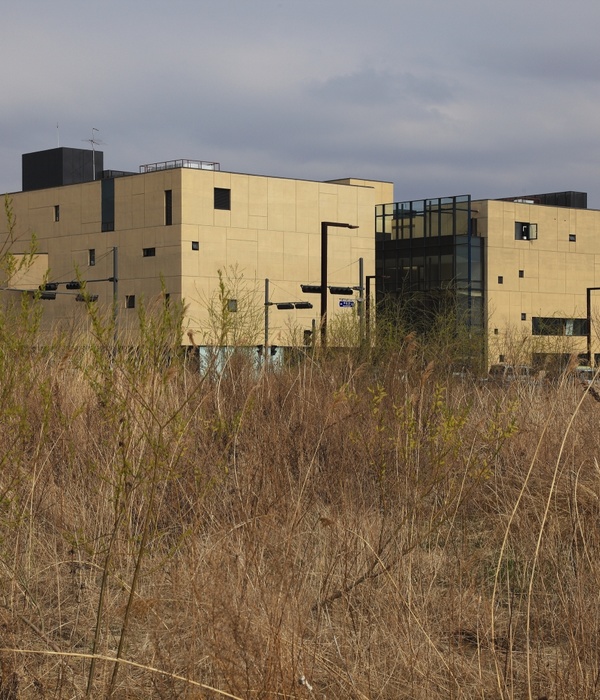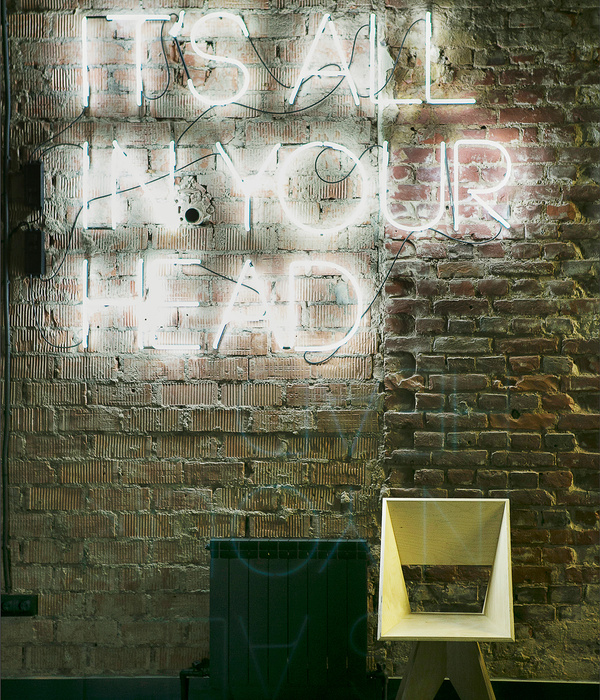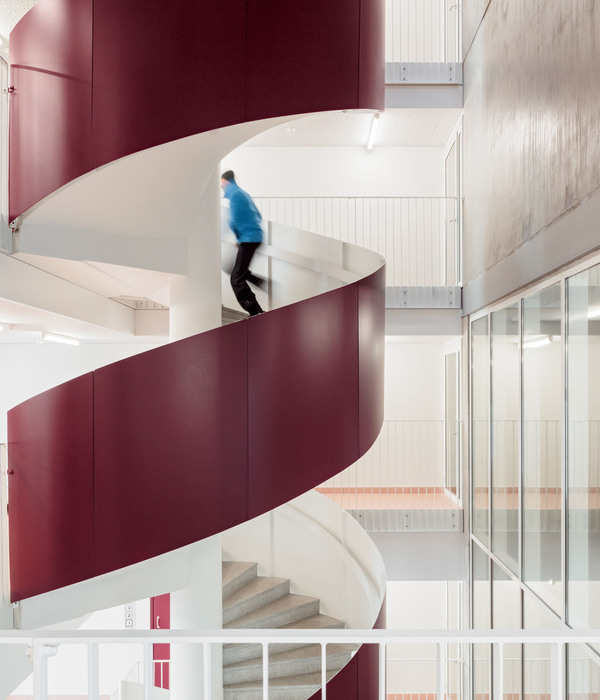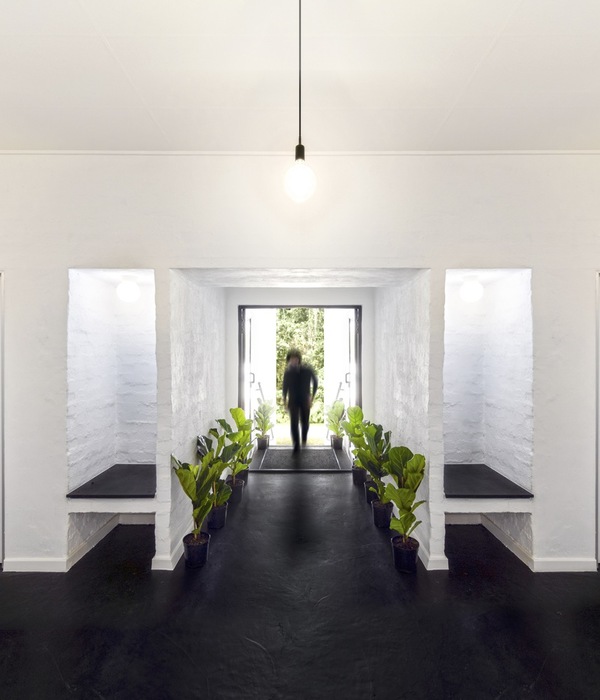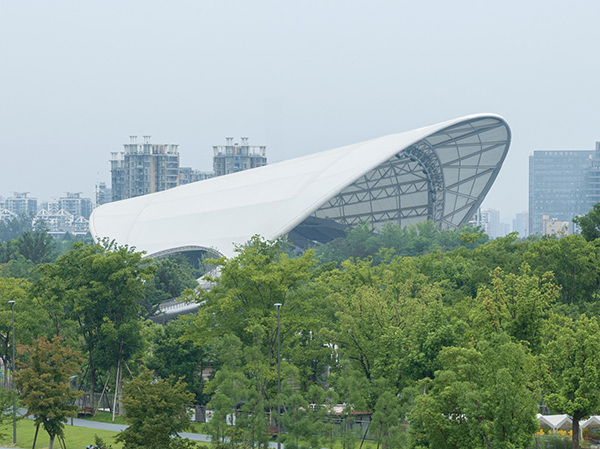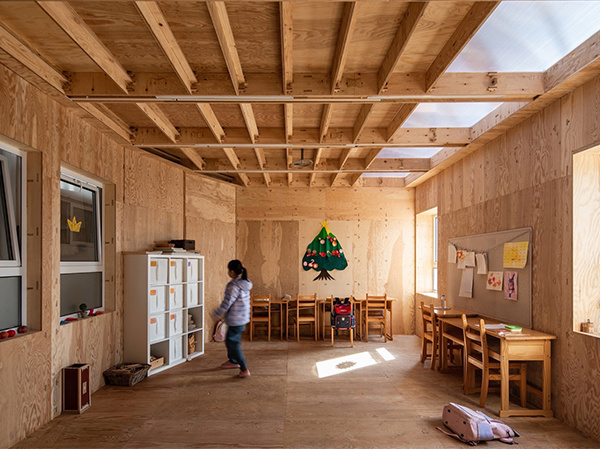The new Socio-cultural center was created on the site of an old outlived Sokol building in the historic center of the village. This village does not have the classic public square and instead is replaced by the Sokec area here, an indispensable phenomenon forever.
Despite the reconstruction of the area, it was possible to preserve the original genius loci and provide citizens with facilities for social, cultural, and sports events of all kinds. The newly defined forecourt on Masarykova Street became part of the entire area.
The focal point of the area is the compact, easy-to-read, transparent Sokec building with a multi-purpose hall.
The space inside the building is free, three main spaces are superimposed on each other: a multi-purpose hall, a restaurant, and a connected garden with a sports area. These spaces can easily be connected into one spectacular unit for organizing essential municipal events. The building also offers two smaller halls on the first floor with a view of the garden and is used for the normal activities of all associations, athletes, and citizens.
All service operations and facilities are in the two-story wings adjacent to the buildings of the neighboring houses. The form is unambiguous, simple, dignified, ideologically and typologically referring to the quality of Sokol buildings of the First Republic.
The opposite part of the garden with the Club is reserved for young people. The basement of the club is used as a sound and visually isolated music rehearsal room. The upper floor serves as a concert stage or projection screen.
Along the garden stands the Warehouse, which was created by rebuilding the existing courtyard building. The garden equipment is stored in the Warehouse and also offers space for the Seniors' Club. The garden is dominated by a hundred-year-old linden tree. The central area of the complex with a multi-purpose sports surface is surrounded by a green slope with various game elements.
{{item.text_origin}}

