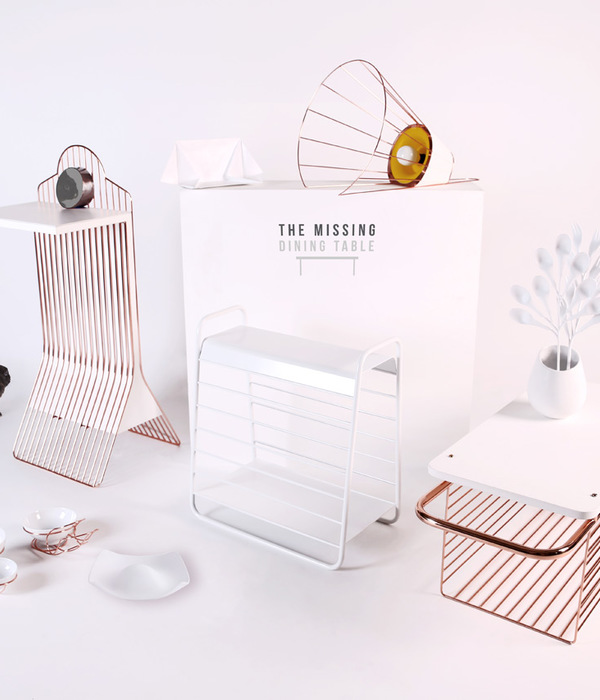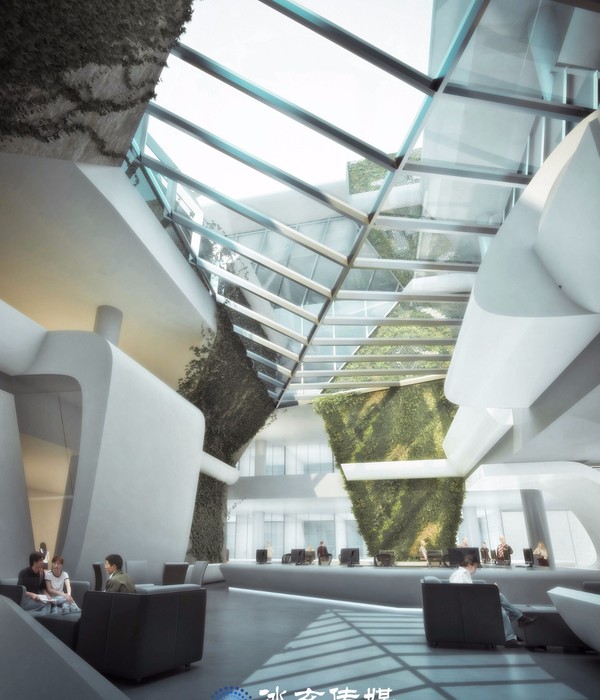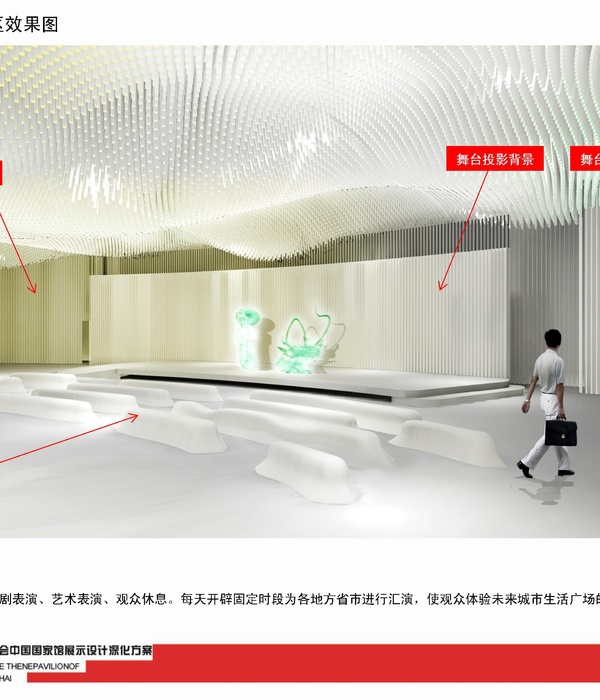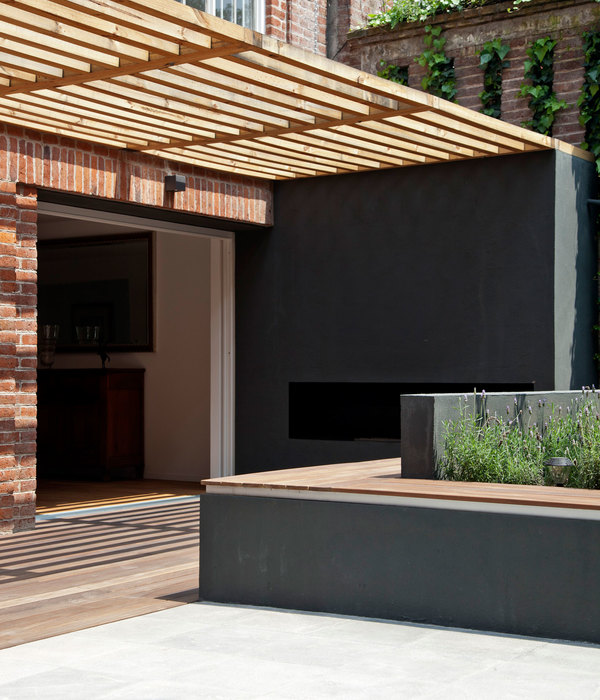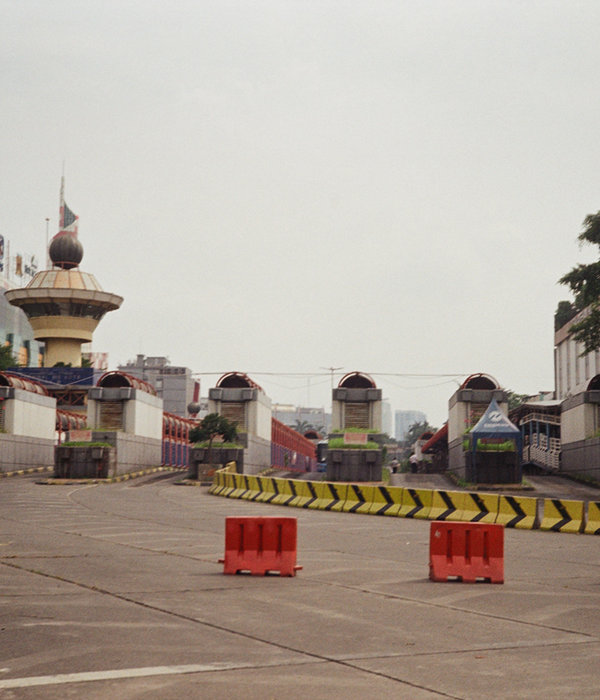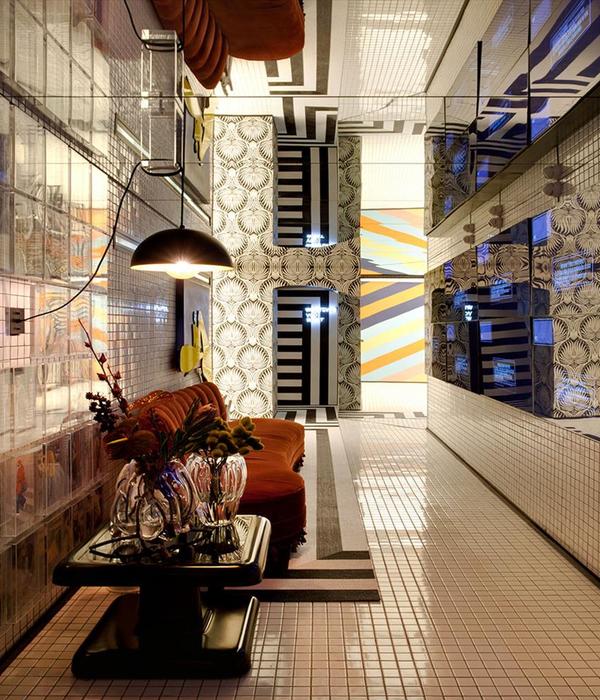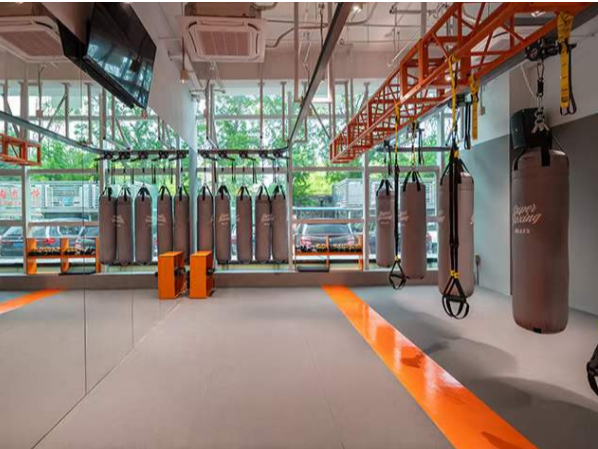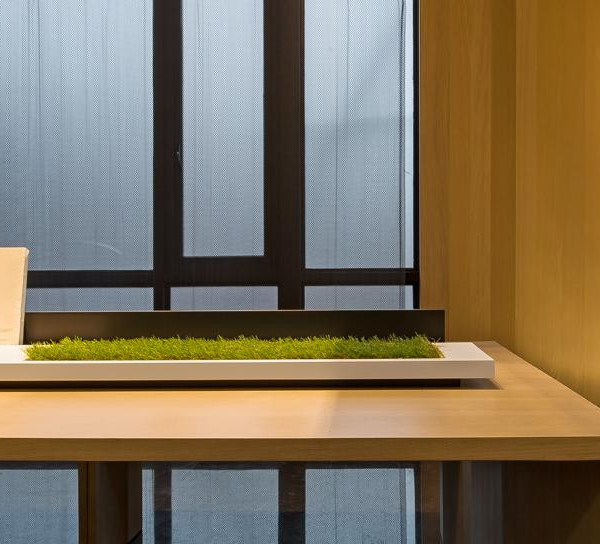项目旨在重新诠释《路易斯·I. 康-光与空间-light and space》一书中“没有自然的光线,房间不足以称之为房间”这句名言,顾名思义,光线照亮了空间,而空间内部的情绪则是由光线的强弱来控制的,因此,光线赋予了空间意义。
This project is designed to reinterpret the meaning of the sentence, “A room (or an architectural space) is not a room without natural light” in 『Louis I. Kahn — Light and Space』. Namely, the light lights up a space and the internal mood is created by the intensity of light. Therefore, the light provides a meaning to the place.
▼项目与周边环境鸟瞰,aerial view of the project and surrounding environment ©Kyung Roh
▼项目鸟瞰,aerial view of the project ©Kyung Roh
S.E.E.D haus的建筑师们认为脱离了自然环境的建筑设计是没有意义的,本项目的设计从建筑与自然和谐共存的角度出发,旨在在最大程度上利用自然之美展示出空间中的感性情绪,让人们通过光线感知到时间与周围环境的变化。这个过程将赋予空间独特的性格,人们对空间的感知也将在光线的变化下重塑,进而获得丰富且有趣的空间体验。
This project will be meaningless in the design perspectives without the help of the surrounding nature as its reason for being was not in the architectural design. Rather, it started from the consideration of a harmony or coexistence between building and nature. We wanted to create the spatial sensibility by utilizing the beauty of nature as much as possible, and hoped that people could feel the changing time and environment through the light. This process would make this architectural space unique and people could experience the pleasure of space that would be destined to be reborn all the time.
▼项目远观,viewing the project at distance ©Kyung Roh
▼东立面,east facade ©Kyung Roh
▼西立面,west facade ©Kyung Roh
▼南立面,south facade ©Kyung Roh
建筑材料的选择同样秉承了注重光影的设计理念。光创造了阴影,而影子则可以反映出光线的变化。整个建筑体量被大面积的百叶包裹,在最大限度上发挥出光与影的效果。这种材料不仅能直观地展示出光线的变化,同时也在视觉上将建筑与周围的自然景观联系起来,成为建筑与自然之间的灵活媒介。
As for the building materials, we started from the consideration of shadows of light. The light creates shadows, exists by them, and we can sense it through the difference. With regard to the entire mass, we intended to maximize the effect of light and shadow with the louver to feel the changes of light, and it would also allow us to connect the surrounding nature visually at the same time. That is the flexibility of louver as a medium connecting the building to the nature.
▼建筑外观采用了金属百叶、锌屋顶、混凝土与玻璃, The exterior features metal louvers, zinc roofs, concrete and glass ©Kyung Roh
▼百叶能够在最大程度上反映出光影的变化, The louvers can reflect the changes of light and shadow to the greatest extent ©Kyung Roh
▼大面积的玻璃反射着周围的环境, Large areas of glass reflect the surroundings ©Kyung Roh
▼百叶细部,detail of the louvers ©Kyung Roh
建筑的锌制屋面由工匠手工打造、逐个涂漆。相对于工业产品的整体感,手工工艺使每片锌板的外观都略有不同。当这些锌板拼合在一起的时候,便形成了一种和谐的自然之感。
We applied zinc roofs that were painted manually one by one to have slightly different looks, rather than being monolithic, and to create a harmony with the nature when they were combined together.
▼建筑的锌制屋面由工匠手工打造,zinc roofs that were painted manually one by one ©Kyung Roh
▼屋顶鸟瞰,aerial view of the roof ©Kyung Roh
项目的初衷是为了前来参观Maiim Vision Village的游客们提供一个聚会休闲的场所,例如在建筑的一层用餐、饮茶等。此外,建筑还与周边的休闲绿地相连,因此,人们不仅可以在室内休憩也可以在室外进行娱乐活动。
This building was designed for the visitors of Maiim Vision Village. For instance, visitors can eat food and drink tea on the first floor. It is also connected to the nearby playground so that many people can use both the inside and outside of the building.
▼二层通高的入口大厅,Double-height entrance hall ©Kyung Roh
▼大厅二层空间,mezzanine of the hall ©Kyung Roh
▼夹层下部空间,under the mezzanine ©Kyung Roh
▼大面积的玻璃提供了极佳的景观视野,Large areas of glazing provide excellent views of the landscape ©Kyung Roh
▼底层VIP休息室,ground floor VIP lounge ©Kyung Roh
建筑的二层用于举办演讲与音乐会,建筑师为表演者(或演讲者)与参观者分别设置了不同的交通流线。充足的室外空间让人们能够在最大程度上享受自然,同时,这些外部空间也形成了建筑与自然环境之间的过渡。
The second floor is for lecture and concert and it is designed in a way that performers (or lecturers) would not encounter with visitors. As it has many external spaces, however, they can feel the nature to the fullest. Also, the outer space of the building serves as a middle zone where the nature meets the structure.
▼二层演出空间,performance space on the second floor ©Kyung Roh
▼室内空间细部,detail of the interior ©Kyung Roh
▼走廊,hallway ©Kyung Roh
▼楼梯,staircase ©Kyung Roh
▼夜景,night view ©Kyung Roh
▼夜间近景,closer night view ©Kyung Roh
▼总平面图,master plan ©S.E.E.D haus
▼一层平面图,ground floor plan ©S.E.E.D haus
▼二层平面图,second floor plan ©S.E.E.D haus
▼三层平面图,third floor plan ©S.E.E.D haus
▼屋顶平面图,roof floor plan ©S.E.E.D haus
▼立面图,elevations ©S.E.E.D haus
▼剖面图,sections ©S.E.E.D haus
{{item.text_origin}}


