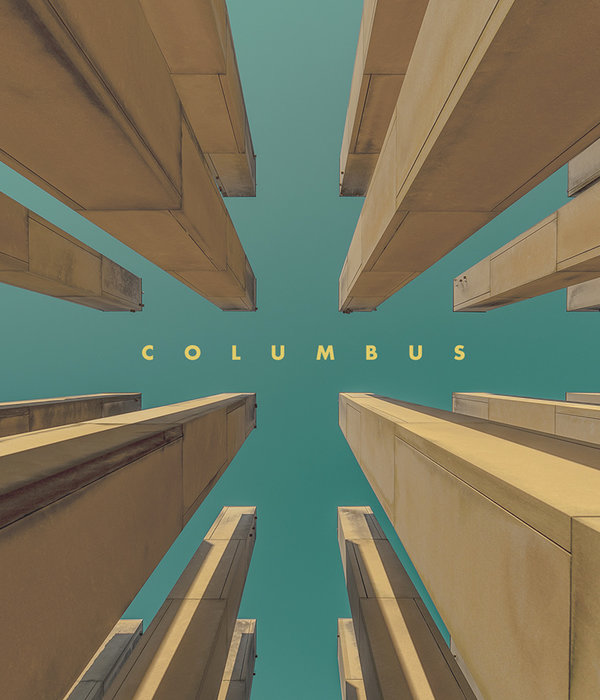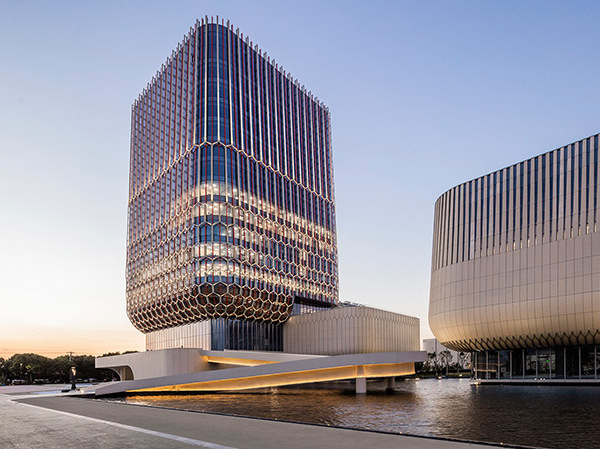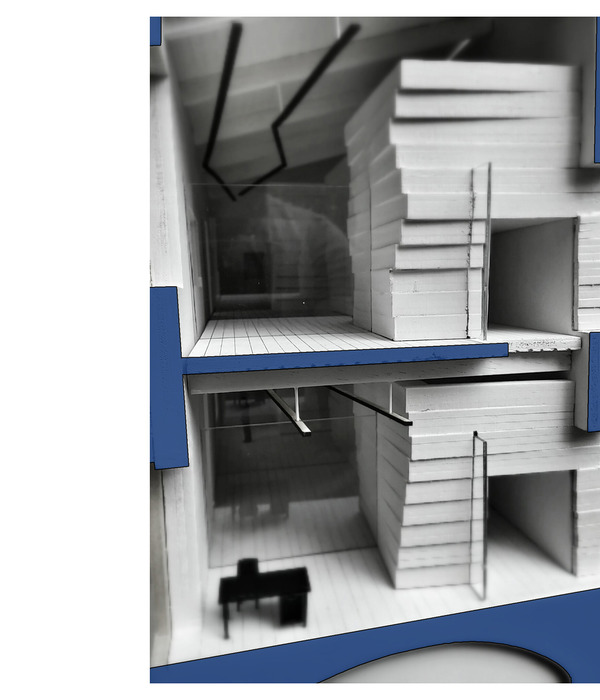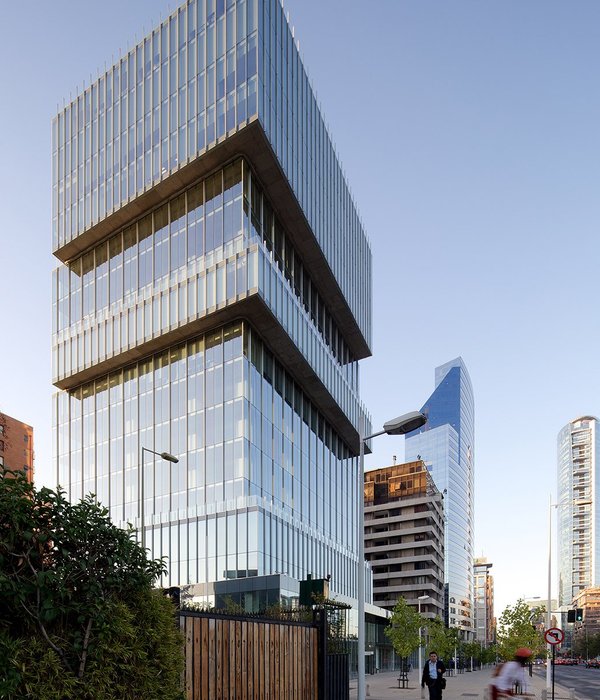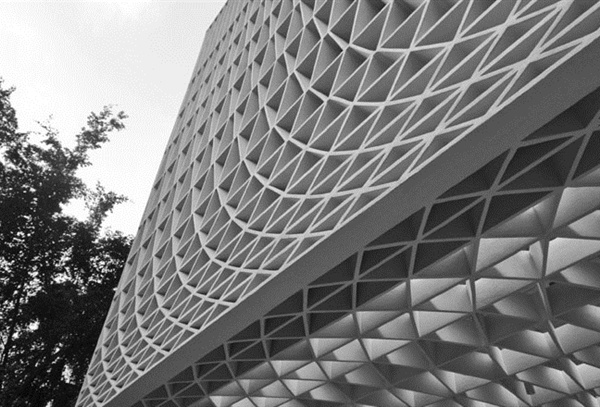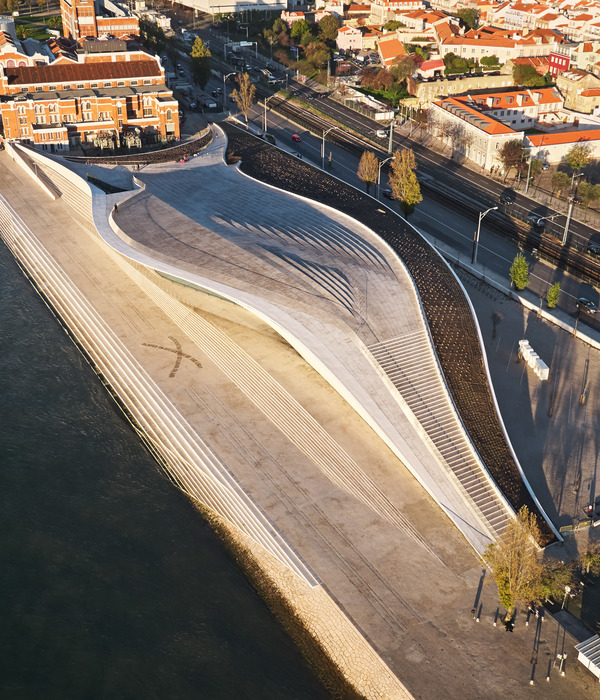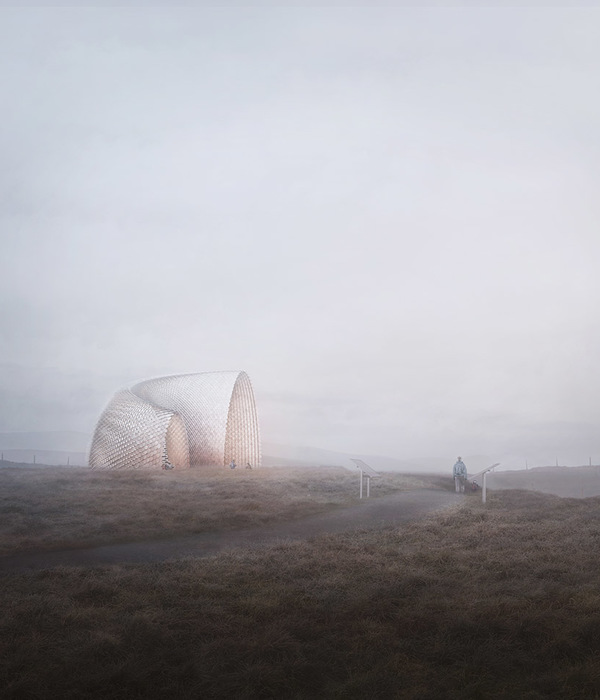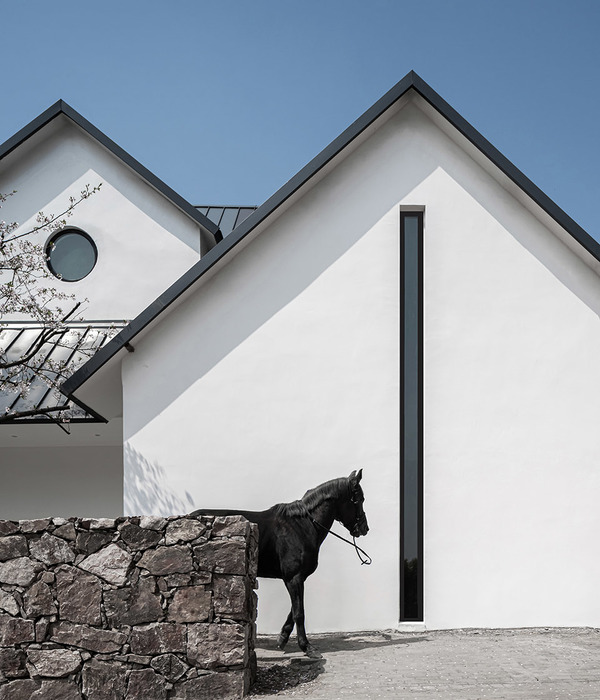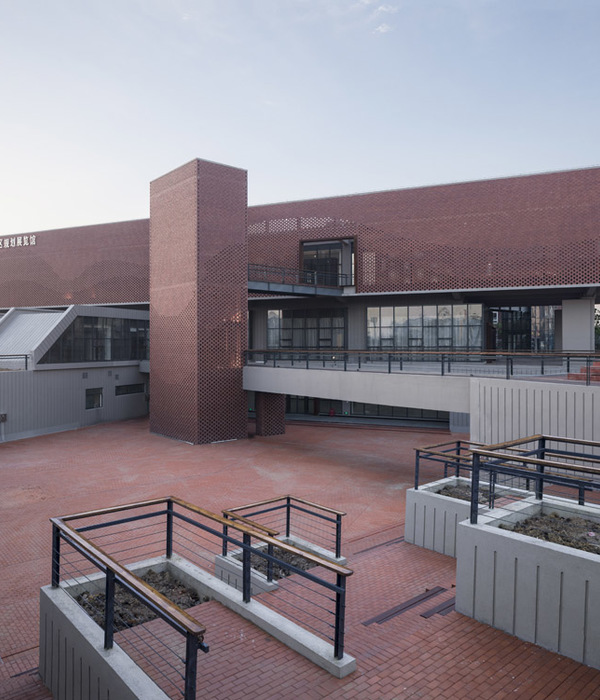Dome of Visions 3.0 is the third dome in a series of experiments. DoV is an experiment that aims to create knowledge about how it affects our architecture and our well-being to build inside a greenhouse and work with a passive and solar heated space as a building envelope that generates a third climate, as the majority of the area we use.
A space that is neither inside nor outside and therefore provides a better space for a meeting between man and nature.
Uncertainty as a premise promotes a sensitivity – a sensitivity for the choices we make and the consequences here of, for the space we create and the world we live in and live with. If we do something different, things will be different – hence, what we do and how we do it is important.
All construction is temporary; it is only a matter of perspective. The fact that Dome of Visions is ‘more’ temporary than many other buildings provides a stronger invitation to think about the circuits the materials are a part of and to contemplate how the building is constructed in order to be disassembled again as well as the ways in which the constituent- elements can enter the world in new ways. However, the thoughts are equally relevant and required in all other construction.
When we choose wood as the all bearing material in DOV 3.0 it is, based on our current knowledge, the sustainable choice. It also applies when we choose to let the knowledge of the material producers be co decision makers in designing the building’s elements. The same applies when we choose to let the material producers& knowledge be part of the design of the building's elements. It is the interaction that allows us to utilize the materials in the best manner; to optimize the material consumption in the design and reduce the amount of waste by respecting the material dimensions in the design process.
When the dome is clad with polycarbonate in rhombus shapes, instead of hexagons or triangles, waste is reduced from the sheets and at the overlapping joints. When the curved CNC-milled beams can be assembled in a simple laser cut steel node, the amount of steel is reduced and the production is optimized in a way that makes it easier to assemble and requires less energy. When energy is spent on carrying out a thorough digital modeling of the building, it helps to provide a more clear construction site and assembly process. When it is decided to let robots and machines do what they know best, it releases time for the craftsmen to focus on what they are passionate about. When the choices we make continually create simpler and easier structures as well as lowering the resource pressures on the globe, we know that we have made the right choices and that we have hit the right degree of sensitivity towards the spaces we create.
The meeting with the world is pivotal to a modern culture center such as DOV 3.0. We have chosen to meet the world with a responsibility and desire that this responsibility is embraced and put into dialogue. As a cultural center, DOV3.0 will form a framework where people with ease can meet in an open and safe space where ideas and thoughts can be exchanged and unfolded through trust. We want to make room for events where people can meet to evolve and where conversations can give weight to our understanding of the world.
We can see that the Dome of Vision 3.0 serves as a framework where space has been created for a wide variety of events, lectures, debates, conversations, concerts and exhibitions that can open eyes, ears, thoughts and senses. Consequently, we feel confident that with DOV 3.0, we have created a place where people will meet to grow wiser through receptiveness and stronger through diversity; where knowledge of today has been utilized and continue to evolve in the meeting between people willing to reflect new ideas and solutions and start drawing the future - that our current knowledge has manifested itself in a snapshot pointing forward. For that we are both grateful and proud.
{{item.text_origin}}

