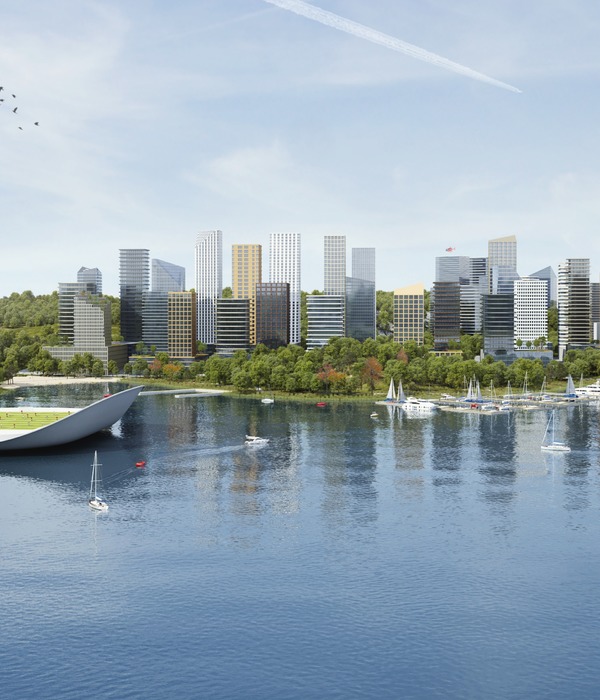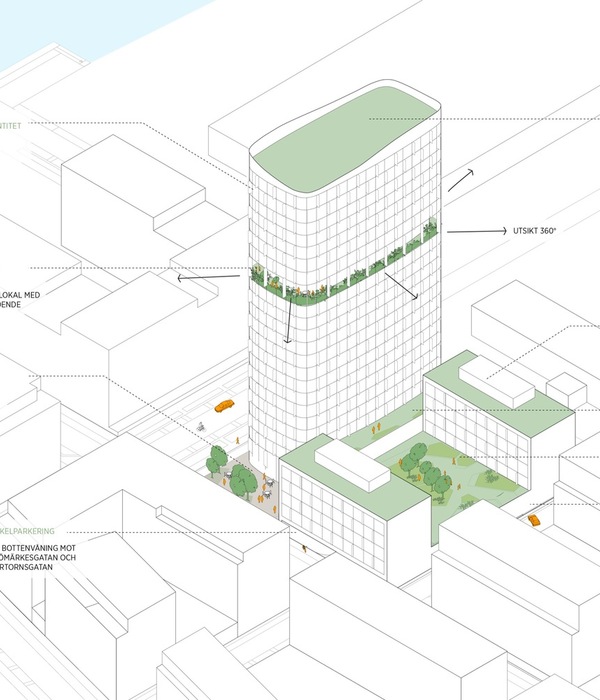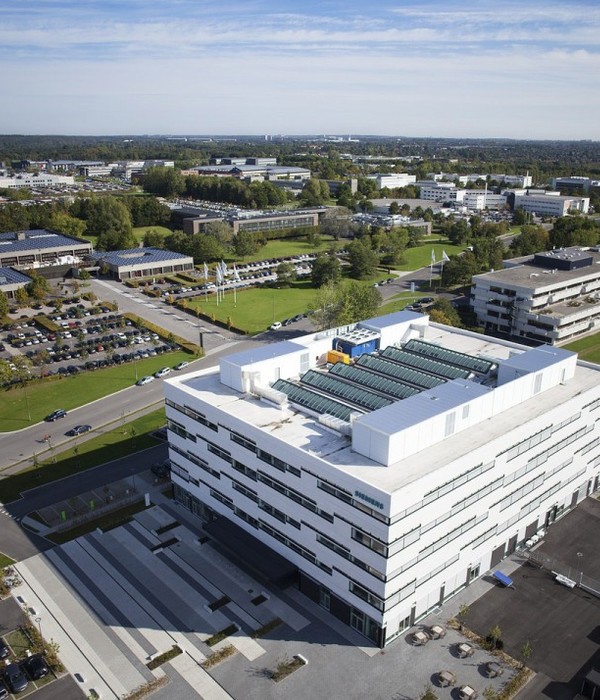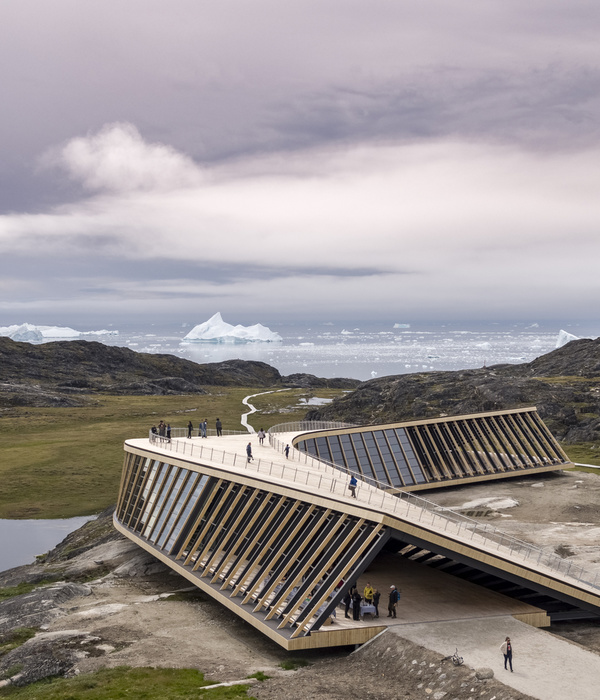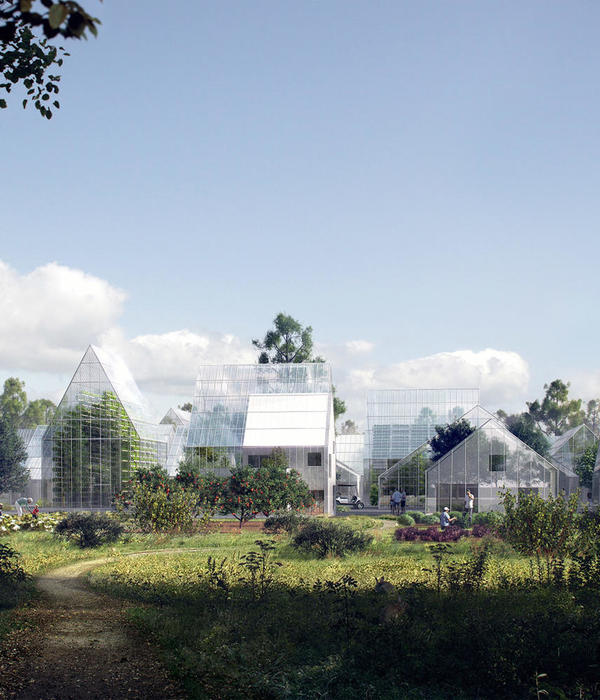- 项目名称:丹麦残疾人协会办公楼
- 设计方:Cubo,Force4
- 位置:丹麦
- 景观设计师:Møller & Grønborg
- 工程师:Niras A,S
- 摄影师:Martin Schubert
House of Disable People’s Organization
设计方:Cubo, Force4
位置:丹麦
分类:办公建筑
内容:实景照片
景观设计师:Møller & Grønborg
工程师:Niras A/S
图片:21张
摄影师:Martin Schubert
这是由Cubo与Force4联合设计的残疾人协会办公楼。该项目旨在建立一个“世界上最容易通达的办公楼”。建筑遵循“平等机会”原则,采用了围合式布局。该建筑是一个完全无障碍的建筑,任何人都可以平等使用。该项原则不仅体现在布局形式,还体现在独立个体使用的方式是有尊严的。设计团队十分注重不同残疾人群体之间的物理环境下众多的利益与矛盾,在理解、尊重每个个体的前提下寻找折衷的最佳解决方案。该建筑不仅符合建筑法规的基本要求,还尊重、了解使用者的使用习惯。建筑提供直观、便利的导航指示,包括可以看到或者摸到的指示牌,以提供明确的路线。
译者: 艾比
The unique thing about the disabled people’s associations in Denmark is the fact that they are gathered under one umbrella. Despite considerable differences between the individual organisations, the general consensus is that the scope for generally promoting the issues of disabled people is greater when you join forces.
Approximately 20 different organisations are now represented in the House of Disabled People’s Organisations, forming the basis for close collaboration resulting in a new dynamic synergy. The organisations’ objective with this new house was to create ‘the World’s Most Accessible Office Building’. High ambitions and a complex task where intense user involvement and a new strategic approach proved to be the way forward to achieve that goal.
By building the design strategy around Universal Design where the main focus is on the principles of ‘equal access’, the House of Disabled People’s Organisations is a fully accessible building that can be used equally by all. Solutions that support and encourage all users to be as self-reliant as possible have been incorporated.Solutions should not just be unbiased in their conceived form, but it is equally important that they prove to be a dignified solution for the individual person using them. When considering unbiased solutions, we have had a very strong focus on the numerous contradicting interests regarding the physical environment that exist among the various groups of disabled people, but knowledge and understanding gained in respect of the individual has made it possible to find the optimal compromise and hence the best solution for everyone.
Accessibility is often associated with the guidelines set out in our building regulations, but working with Universal Design does not merely demand extensive knowledge about requirements and standards, but perhaps even more importantly, adequate knowledge and understanding of the needs of the functionally disabled users. The building, therefore, is the result of a process in which accessibility is not based on building regulations, but on detailed information about the users. Such knowledge is essential in order to be able to build with full accessibility for everyone.
The House of Disabled People’s Organisations as well as the surrounding area lend themselves to easy and intuitive navigation. By using simple methods and clear routes that naturally lead the body on its way, it is possible to help the majority of users to navigate: signs that can be seen and touched, or corridors where light, shadow, colour, and form define directions.
In the House of Disabled People’s Organisations, for example, a blind person will be able to navigate using the corners in the atrium’s five-cornered shape and easily find his/her way to the office areas in the building. Had the atrium been designed in a round shape, navigating in it would seem like being in a perpetual motion machine in which the blind person would continue to walk round and round. This example shows that general design and Universal Design are closely linked; a fact which has had major influence on the design of the House of Disabled People’s Organisations.
The House of Disabled People’s Organisations is a pioneering project confirming the fact that accessibility will not only be substantially improved, but that it can be done without the total construction costs rising above those of a similar construction project.Where formerly accessibility has resulted in unfortunate and tiresome extra additions in architecture, we have now shown that it is possible to achieve an unbiased, universal design without stigmatising additions, but alone by designing the relevant solution from the start. With the right working methods and timely implementation of knowledge, the House of Disabled People’s Organisations show that unbiased buildings must become a standard in future construction.
丹麦残疾人协会办公楼内部局部图
丹麦残疾人协会办公楼内部楼梯图
丹麦残疾人协会办公楼
丹麦残疾人协会办公楼图解
{{item.text_origin}}

