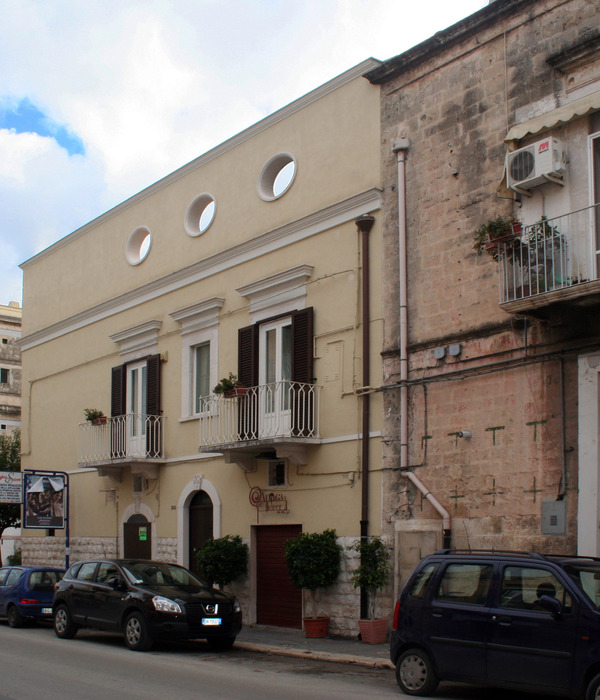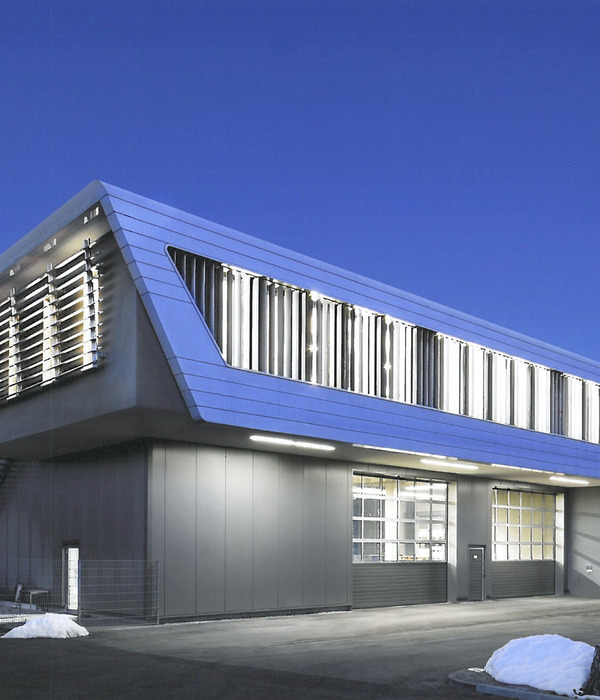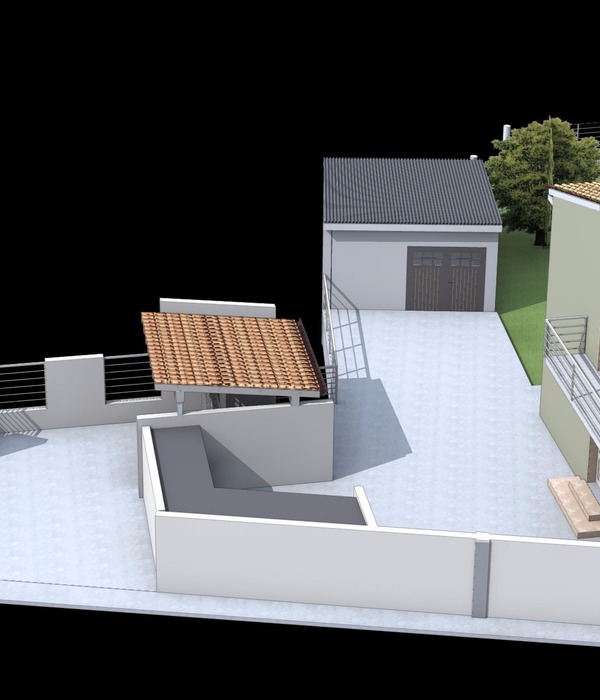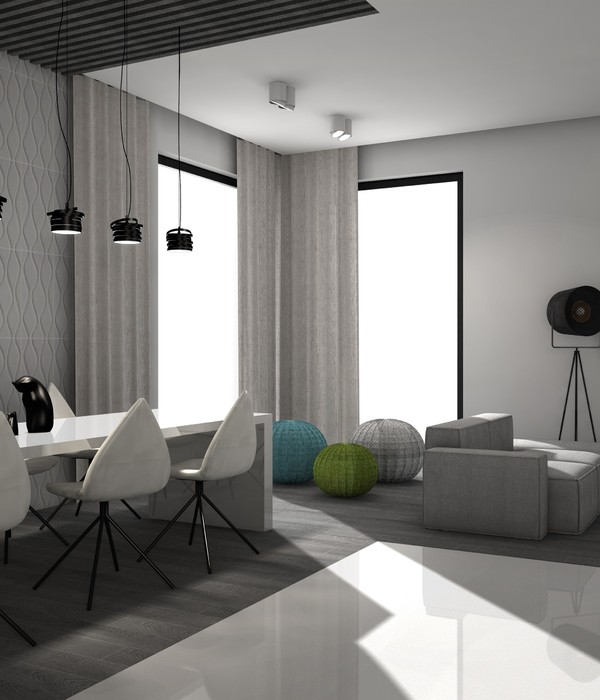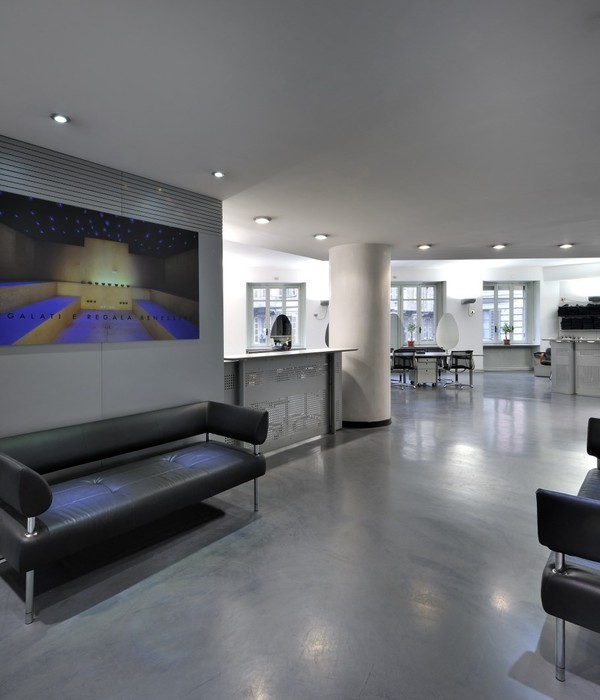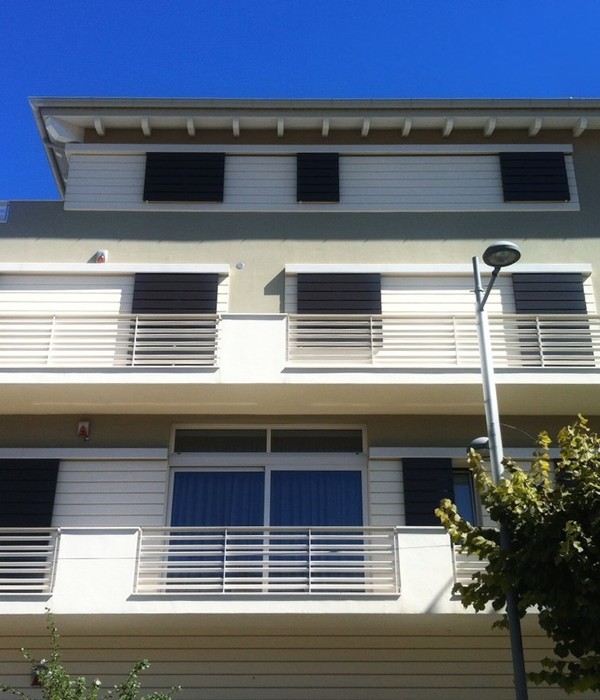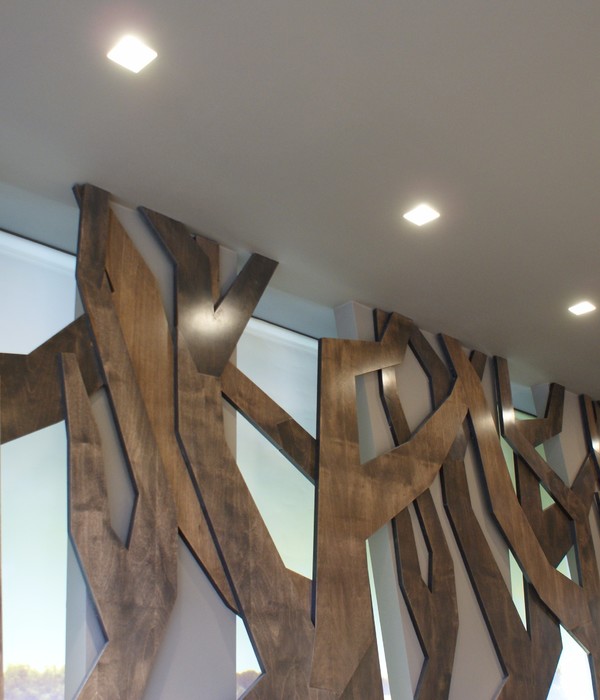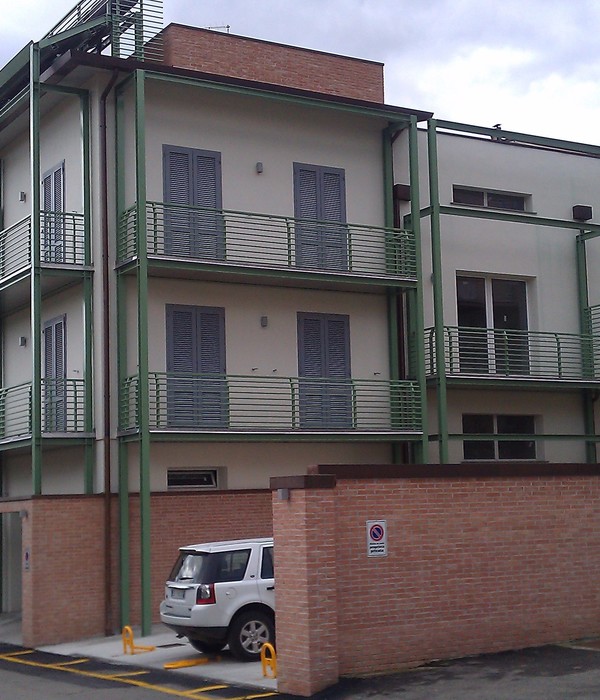Stockholm Loop: Masmo Footboat. Typology: Bridge house. Program: Person and car ferry, sports. Sports: Football (Soccer).
Stockholm Loop: Bergshamra Basecamp. Typology: Station House. Program: Subway station, workplaces, e-commerce, culture and leisure distribution, rooftop colonelots and sports. Sports: Climbing.
Stockholm Loop: Gubbängen Running Track (exterior). Typology: Station House. Program: Subway station, workplaces, e-commerce, culture and leisure distribution as well as sports. Sports: Running
Stockholm Loop: Gubbängen Running Track (exterior). Typology: Station House. Program: Subway station, workplaces, e-commerce, culture and leisure distribution as well as sports. Sports: Running
Stockholm Loop: Gubbängen Running Track (interior). Typology: Station House. Program: Subway station, workplaces, e-commerce, culture and leisure distribution as well as sports. Sports: Running
Stockholm Loop: Huddinge Velodrome. Typology: Bridge house. Program: Walking and cycling bridge, Transhipment freight, Distribution tower using drones, sports. Sports: Cycling.
Stockholm Loop is an effective catalyst for 120,000 new homes and its residents' needs in terms of work, housing, distribution, trade and sport.
Facts about Stockholm Loop in ten points:
1. There is an acute shortage of housing in Sweden as more than 700,000 new homes need to be built during the coming 10 years.
2. Stockholm Loop proposes more than 120,000 new homes in twelve underutilized locations at the outer edges of the Stockholm metro system.
3. Stockholm Loop builds on the use and upgrade of existing infrastructure.
4. Stockholm Loop introduces a new typology for high density areas that accommodates work, housing, distribution, trade and sport.
5. The creation of new types of buildings: an updated station building, a transport hub and a bridge house. Four examples of these buildings have been designed.
6. Bridge houses bridges physical barriers such as motorways, railways and open water.
7. Transport hubs include transhipment of goods as well as distribution of e-commerce deliveries with the help of drones.
8. Outlying areas are activated and are made attractive during more hours of the day.
9. The establishment of resources for different types of sports at the twelve sites create identity and links between people across social barriers while providing positive health effects.
10. An annual sports race - the Stockholm Loop - with swimming, cycling and running, comprising about 1.5 marathon, which retargets the spotlight from the center to the periphery.
According to Swedish government agency Statistics Sweden, 700,000 new homes will be needed over the next ten years in Sweden.
The task for Belatchew Labs was to seek the answer to the question of how metropolitan regions can be developed in order to contribute to the solution to the housing crisis without establishing new cities and avoiding costly infrastructural initiatives, and instead applying existing resources more efficient and sustainable.
Stockholm is a center-oriented city, where the metro network starts from the center without the possibility to change trains elsewhere than in the city center. As a consequence, the outskirts of the city are depopulated daytime and connections between the existing neighborhoods in these places are weak.
Belatchew Labs' strategy is based on "Transit Oriented Development" (TOD) (definition of TOD at the end of this press release) and the fact that there are under-utilized locations at the outer edges of the subway lines, which can be densified and activated by establishing new homes and other functions at under-utilized existing stations. By upgrading existing infrastructure instead of building new, a sustainable solution of the housing issue is created, where sleepy outlying areas are activated and made attractive for more hours during the day.
However, in order to achieve this, a number of challenges needed to be solved. To begin with, a bridging of physical barriers in the form of open water, railway tracks and motorways must be achieved. Belatchew Labs' solution for breaking these barriers is based on the introduction of a new high density neighborhood typology and the creation of new types of buildings, such as an updated station building, a transport hub and bridge houses over motorways, railways and open water. These buildings create identity for the different new neighborhoods with the potential to counter the city's depopulation daytime through innovative programs for both housing, workplaces, distribution, trade, culture and, not least, sports. Sports also create ties between people over social barriers, while simultaneously retargeting the spotlights from the center to the periphery.
Belatchew Labs' implementation of the TOD strategy in Metropolitan Stockholm is the Stockholm Loop concept - an effective catalyst for more than 120,000 new homes and its residents needs of housing, distribution, trade and sport. Stockholm Loop comprises the establishment of new urban development ares around twelve existing stations within a radius of ¼ to ½ mile (400 to 800 m) from each station which in total utilizes more than 400 hectares (4 000 000 m2 or appx. 1000 acres) of previously unused land.
In order to illustrate the above strategy, Belatchew Labs designed a number of buildings - station houses in Bergshamra and Gubbängen, as well as bridge houses in Masmo and Huddinge. Sports include football (soccer), running, climbing and cycling.
One way to give these outlying areas a common identity could be the establishment of an annual sporting event that fuses all the nodes in Stockholm Loop through a race that includes swimming, cycling and running. The route in total constitutes appx 40 miles (64 km) - which comprises about 1.5 marathon runs - a Stockholm Loop indeed. In addition to positive health effects that result from sports, Stockholm Loop will also retarget interest from the city center towards the outskirts.
"The key strengths of Stockholm Loop are the creation of more than 120,000 new homes, the sustainable use of existing infrastructure, and increased social sustainability through activated outlying areas and community-creating sports initiatives," says Rahel Belachew, CEO and Principal Architect Belatchew Arkitekter.
"We are now calling on all actors in the region at municipal, county council and state level - as well as private actors - to find solutions to the housing situation in Stockholm together, while creating lively outlying areas without building entirely new cities," concludes Rahel Belatchew.
High resolution images, animation and infographics:
Follow the development of Stockholm Loop in the future:
ABOUT BELATCHEW LABS
Belatchew Labs is a studio within Belatchew Arkitekter that works with experimental projects that aims first and foremost to investigate and test new approaches and solutions to urban and architectonical issues. The projects are visionary and strive to inspire, question and challenge.
Belatchew Labs' projects have received several awards, including the Architecture Review MIPIM Future Project Award 2015, the Smart Living Challenge 2014 and the Swedish National Design Award Design S 2014. Belatchew Labs' projects have also been published in a variety of international journals and media outlets as well as in several books.
The Belatchew Labs portfolio includes:
StrawScraper - a hairy skyscraper that also serves as an urban power plant.
InsectCity/BuzzBuilding - BuzzBuilding is part of the Belathew Labs project InsectCity, with the aim of making Stockholm self-sufficient in protein through urban insect production.
SwimCity - a project that aims to increase the supply of1 housing for young people by creating a sustainable living on water. The project was supported by the Swedish National Board of Housing, Building and Planning.
Belatchew Labs' projects have been featured by, for example, ArchDaily; Archinet; Architizer; BBC; China Daily; CNN; Dagens Nyheter; Daily Mail; Der Spiegel; DesignBoom; Deutsche Welle; Dezeen; FastCompany; FORM; Huffington Post; Inhabitat; La Stampa; Le Figaro; Le Monde; National Geographic; RUM; Sveriges Radio; Sveriges Television; The Architectural Society of China; The Atlantic; TV5Monde; and Yahoo TV!
ABOUT BELATCHEW ARKITEKTER
Belatchew Arkitekter is an architectural firm working within a wide range of projects, from urban planning and housing to offices and public buildings. The work of the office is idea driven with an aim to find unexpected solutions that enhance the potential of a site and add value to real estate. Belatchew Arkitekter follows the global development on sustainability and consider it our mission to integrate sustainable solutions in all our projects.
Belatchew Arkitekter was founded by current CEO and Principal Architect Rahel Belatchew, who received her master's degree in architecture from the Ecole Spéciale d'Architecture in Paris 1996 and has worked as an architect in Paris, Luxemburg, Tokyo and Stockholm. Rahel Belatchew has been appointed Architect of the Year and Belatchew Arkitekter and Belatchew Labs have received several awards in recent years. Rahel has participated in juries of many prestigious awards in Sweden and internationally, such as the World Architecture Festival, Les Totems Wood Award in France, the Latvian Wooden House Award, the Swedish Wood Award and Swedish Architects' Residential Award. Belatchew often also gives speeches about architecture and city planning in Sweden and abroad.
Year 2018
Work started in 2017
Work finished in 2018
Status Unrealised proposals
Type Waterfront / multi-purpose civic centres / Bridges and Roads / Railway Stations / Port Areas / Urban development plans / Adaptive reuse of industrial sites / Apartments / Office Buildings / Tower blocks/Skyscrapers / Business Centers / Multi-purpose Cultural Centres / Libraries / Shopping Malls / Sports Centres / Stadiums / Sport halls / Swimming Pools / Fitness Centres / Sports Facilities / Bus Stations / Leisure Centres / Urban Renewal / Passenger Terminals / Bridges and Walkways / Cycle Paths / Underground Stations / Strategic Urban Plans / Metropolitan area planning / Structural Consolidation / Recovery of industrial buildings
{{item.text_origin}}

