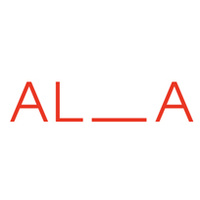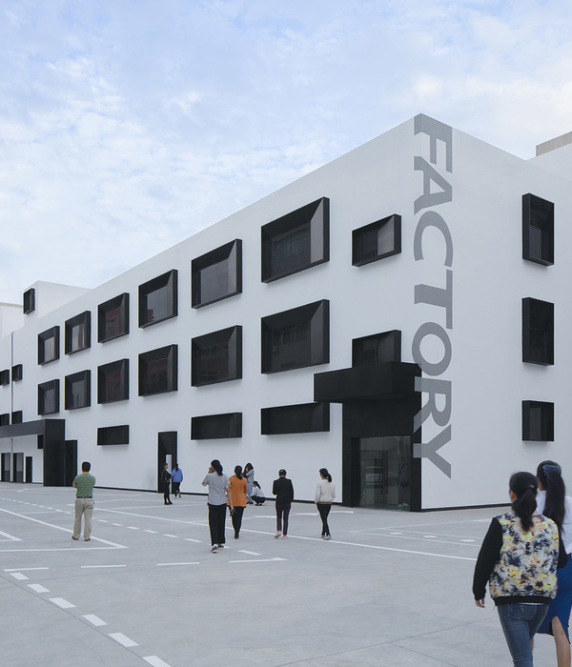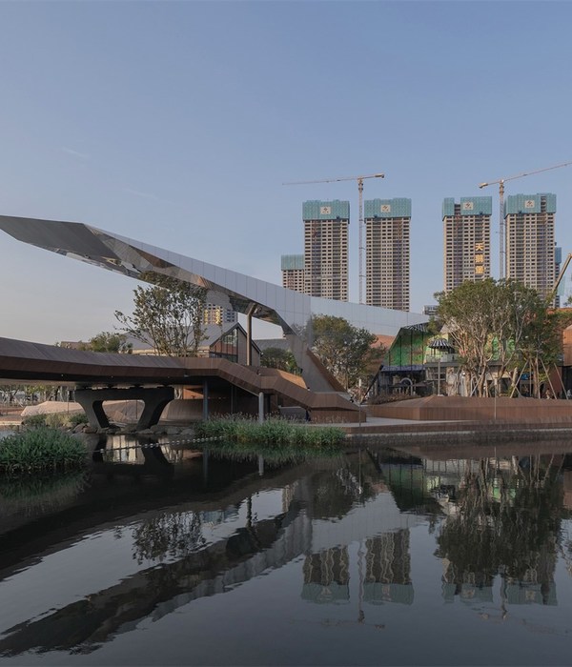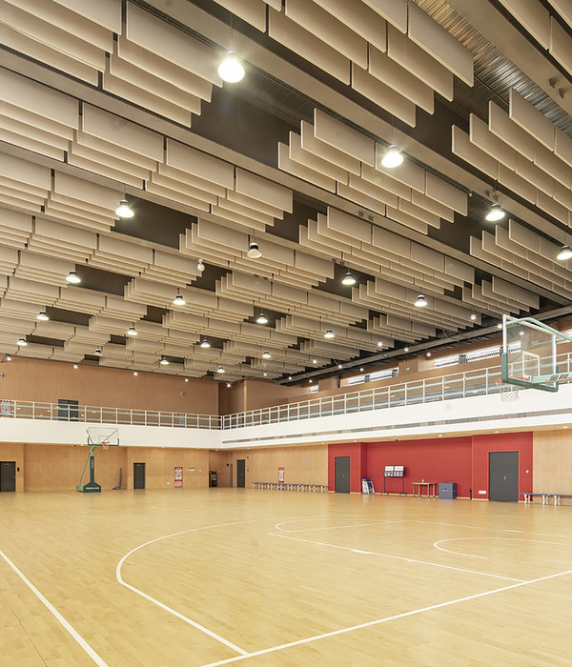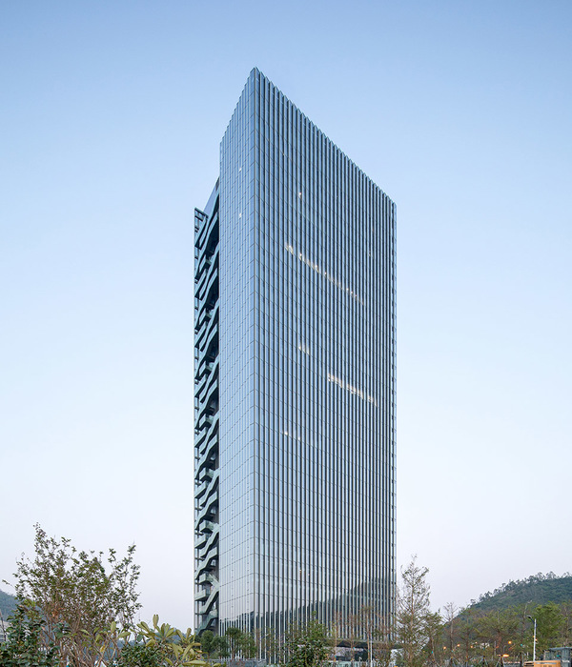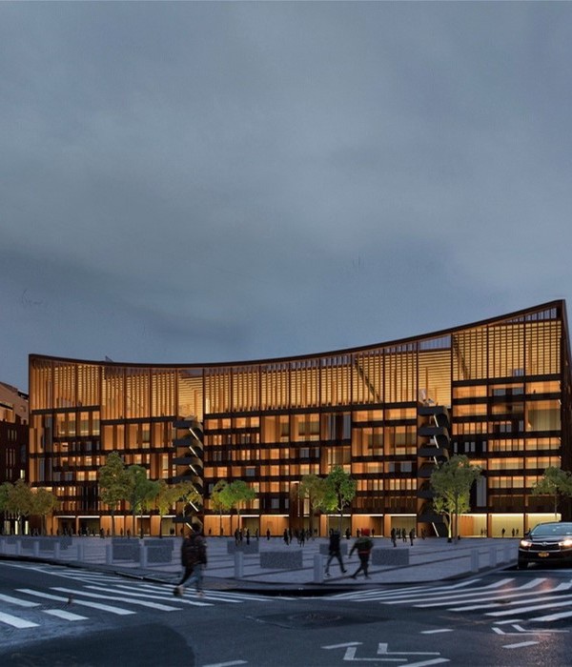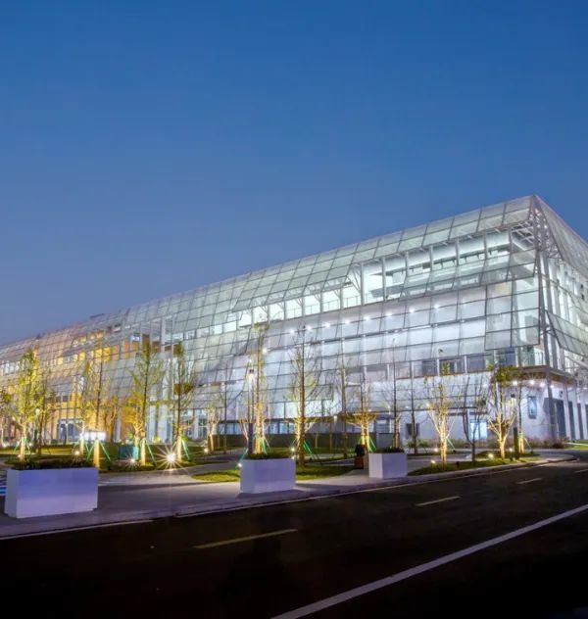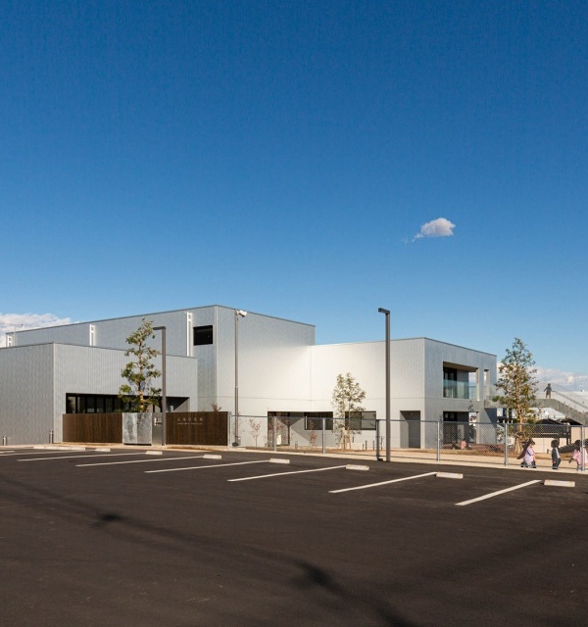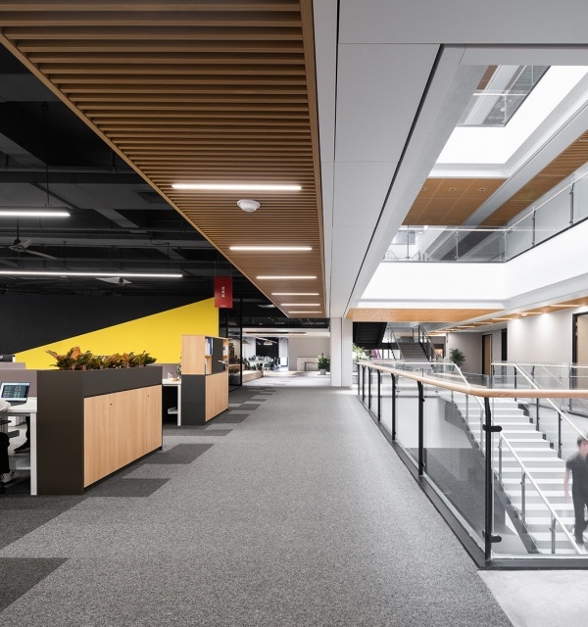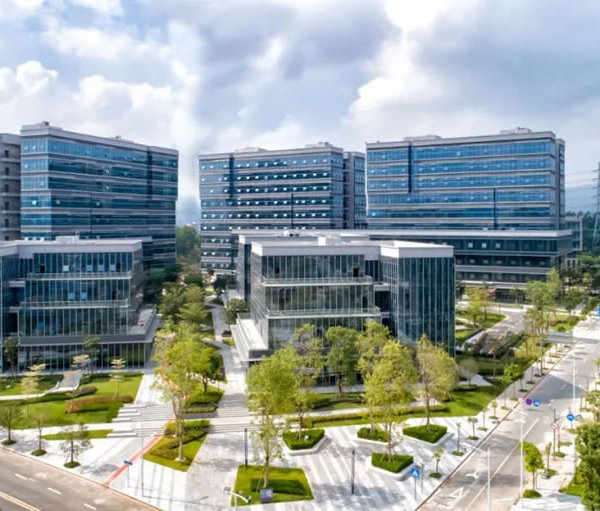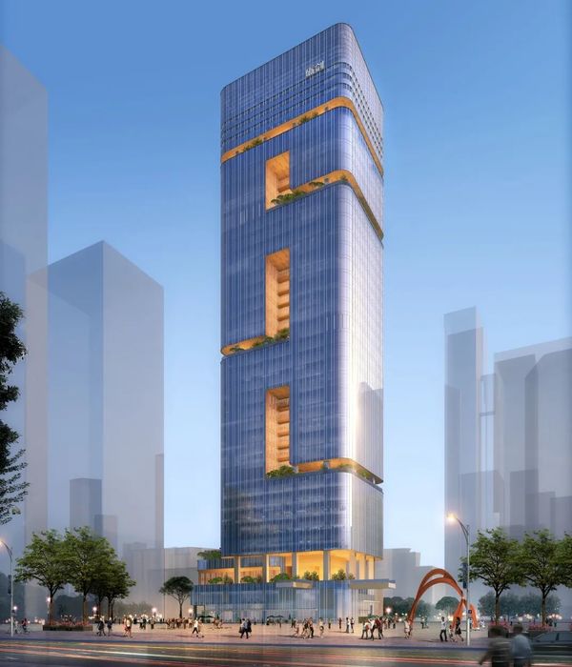天空中心——现代广播产业的新型工作空间
英国天空广播公司的新旗舰建筑-天空中心位于其西伦敦Osterley13公顷的媒体校园总部中心。超过3500名员工在这里工作,该设计旨在提升建筑的灵活性,开放性使之更易于进出和交流,促进员工之间的交流和业务的发展。2011年,英国天空广播公司委任AL_A为整个总部规划总平面并畅想校园远景,以提升公司的工作体验。此次畅想反映了该组织的工作方式- 以业务发展为驱动力,以创意和人为核心。
Sky plc has launched Sky Central, a new flagship building at the heart of its 13 hectare media campus headquarters in Osterley, West London. Over 3,500 employees are housed in the building, which has been designed to promote flexibility, openness, ease of access and communication to encourage the flow of people and ideas across the business. In 2011, Sky asked AL_A to create a Strategic Campus Vision and masterplan for the entire headquarters alongside the broadcaster as it set out to transform the experience of working at Sky. The Vision reflects the workings of the organisation with a campus connected by the assets that drive the business forward: creativity and people.
▼ 英国天空广播公司的新旗舰建筑-天空中心位于其西伦敦Osterley13公顷的媒体校园总部中心,Sky plc has launched Sky Central, a new flagship building at the heart of its 13 hectare media campus headquarters in Osterley, West London
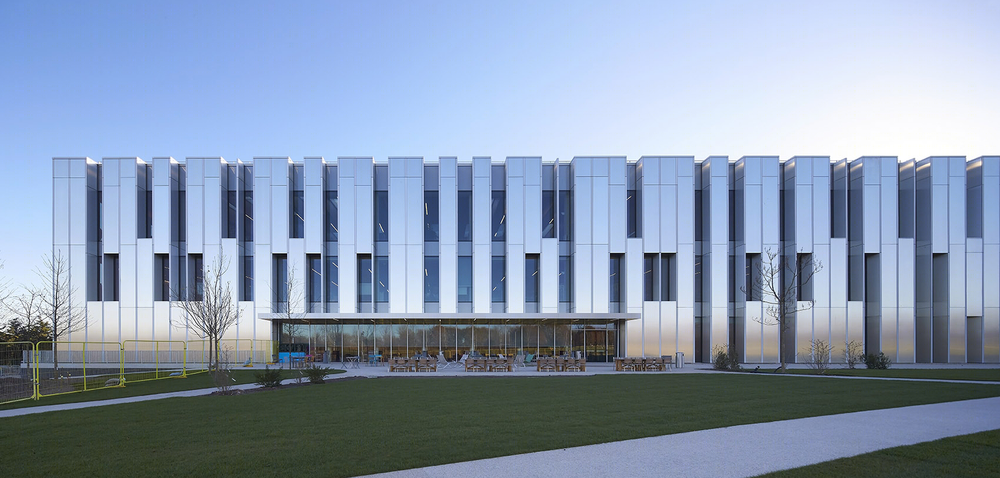
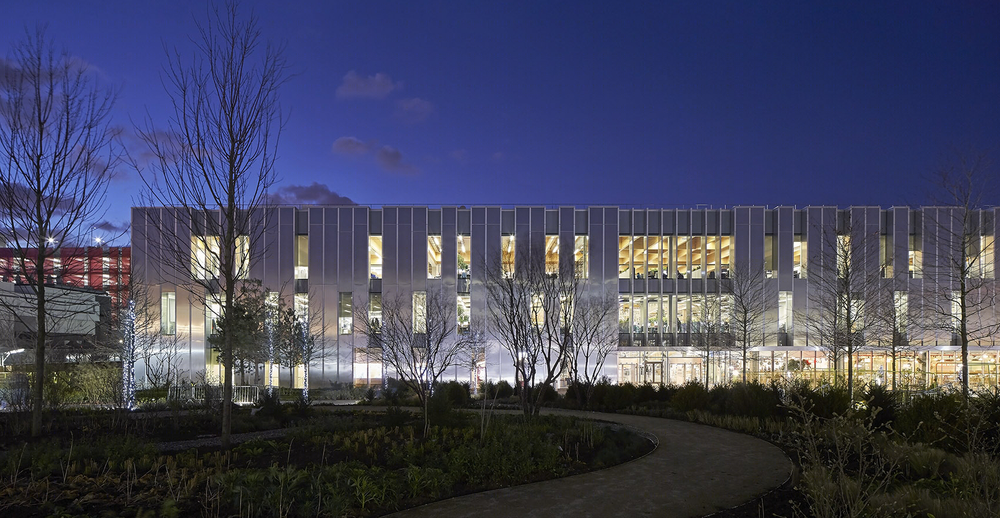
天空中心是场地上最大的单体建筑,整体低矮广阔,跨度很大。
Sky Central, the largest single building on the site, is a vast low-rise and wide-span building.
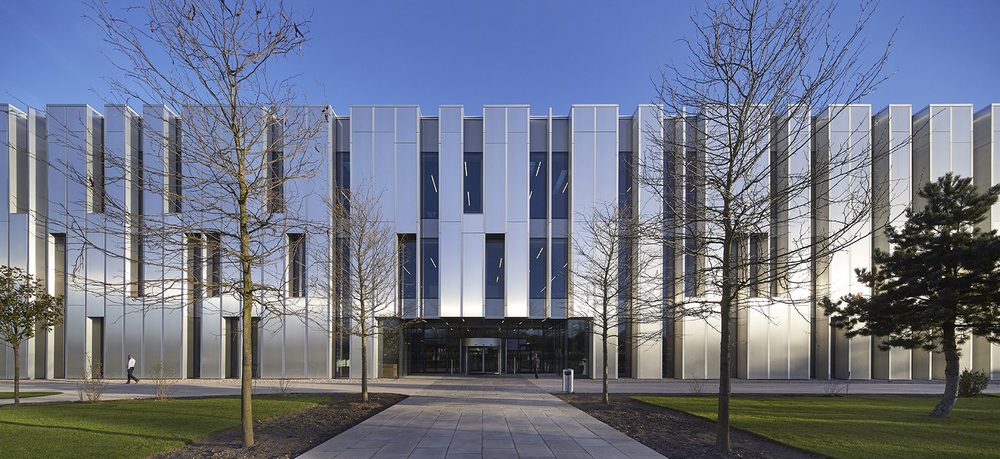
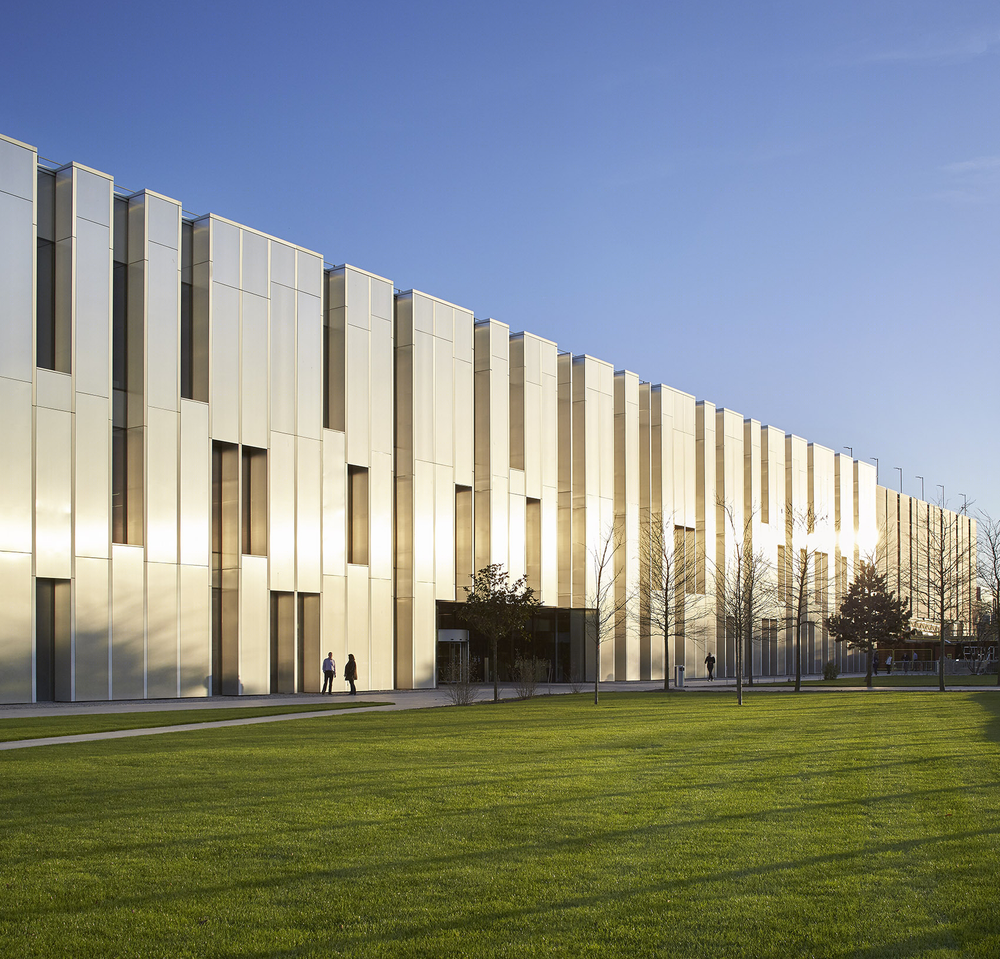
建筑还反映出了广播产业的文化底蕴,通过使阳极氧化铝材质表达21世纪广播产业的新期待。此项目是一个安全,健康,环保且可持续建筑,已通过了BREEAM优秀标准认证。
Sky Central reflects the broadcaster’s industrial heritage, updated to the standards expected of a 21st century broadcaster, with an anodised aluminium cladding that is a high-quality evocation of those humble origins. Sky Central is a safe, healthy and environmentally sustainable place for everyone, and has been designed to a BREEAM ‘Excellent’ standard.
▼ 阳极氧化铝材质表皮,an anodised aluminium cladding
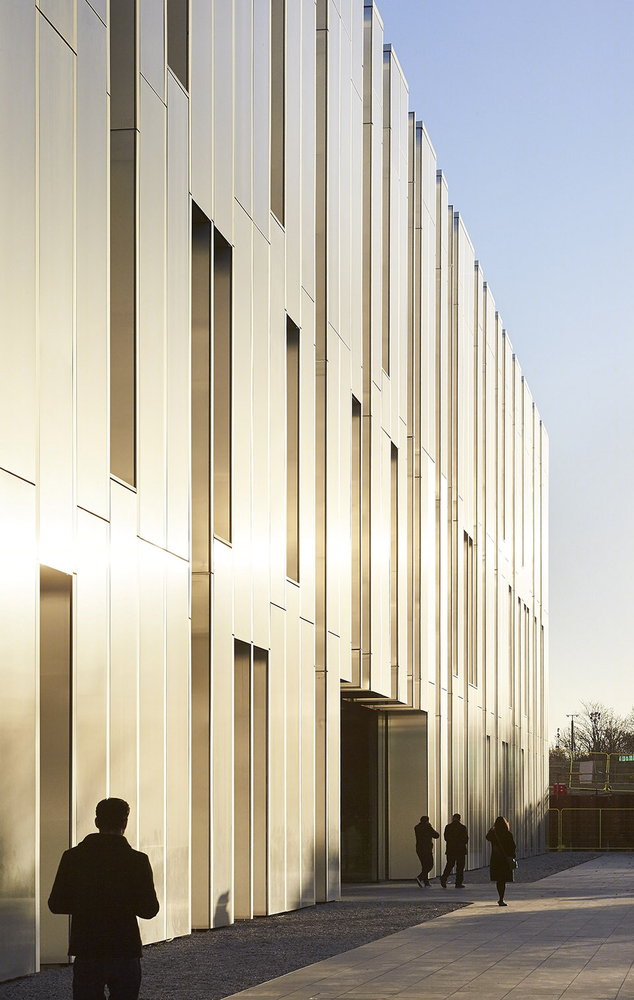
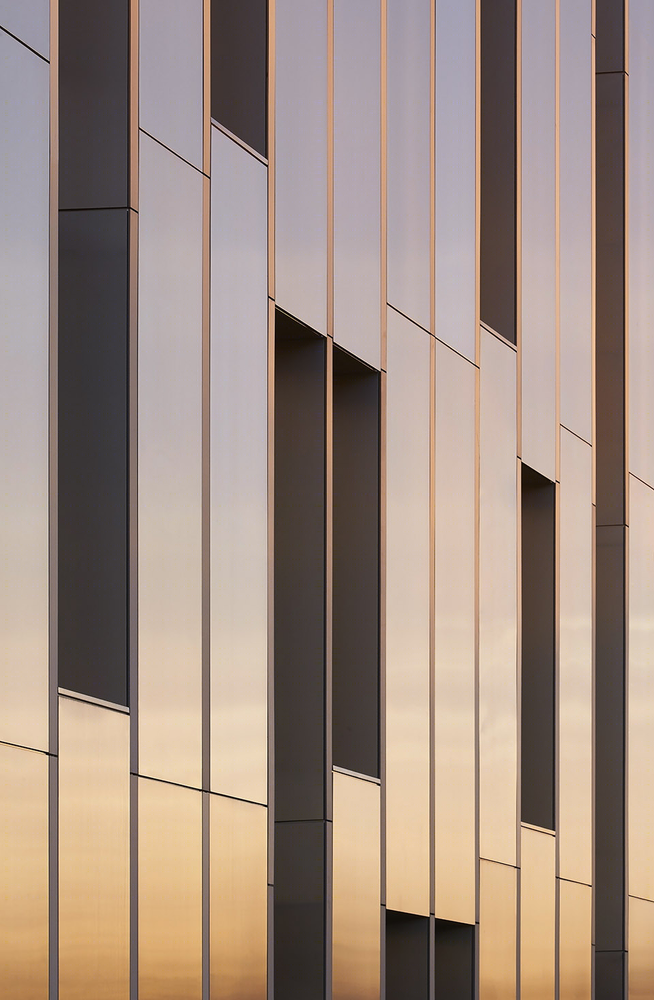
这个三层的建筑,总面积为37,700平方米,建筑中心三层高的巨大中庭横跨了首层商业街100米的长度。
The three-storey, 37,700m2 (GIA) building features a large triple-height central atrium above the bustling 100-metre long Sky Street that runs the entire width of the ground floor.
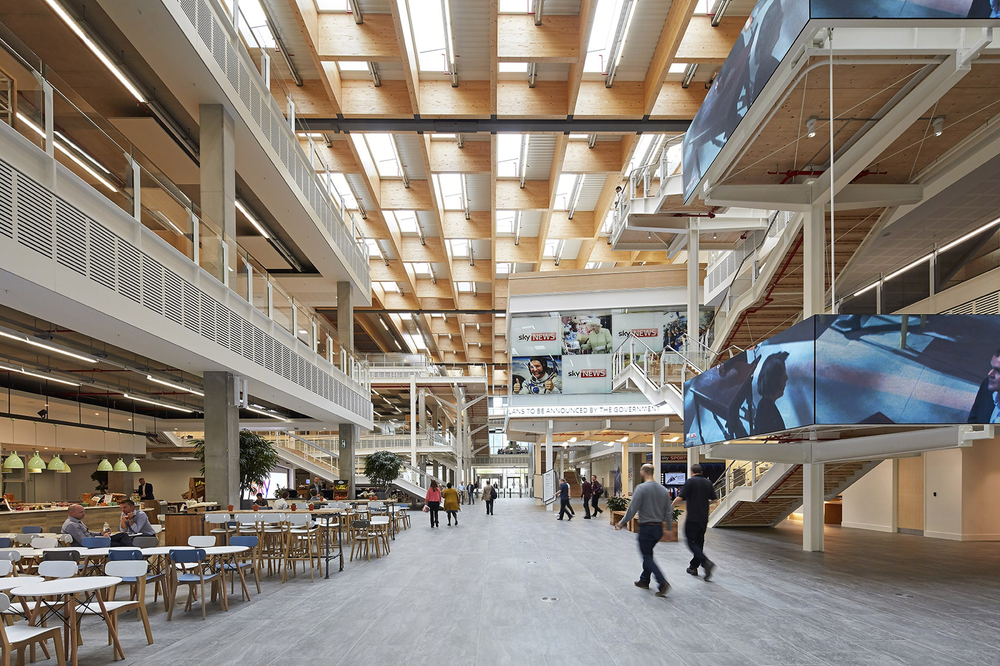
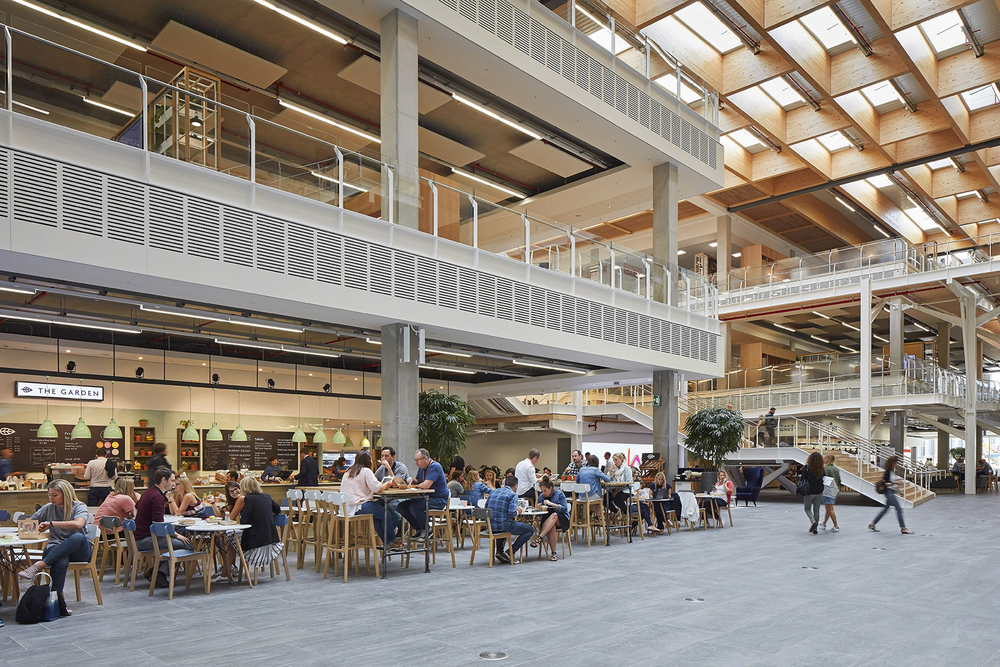
建筑中心层层叠叠的中庭被阳光点亮,各个楼板之间建立起了丰富的视觉联系。
Large naturally-lit overlapping voids within deep floorplates create high levels of visual connectivity.
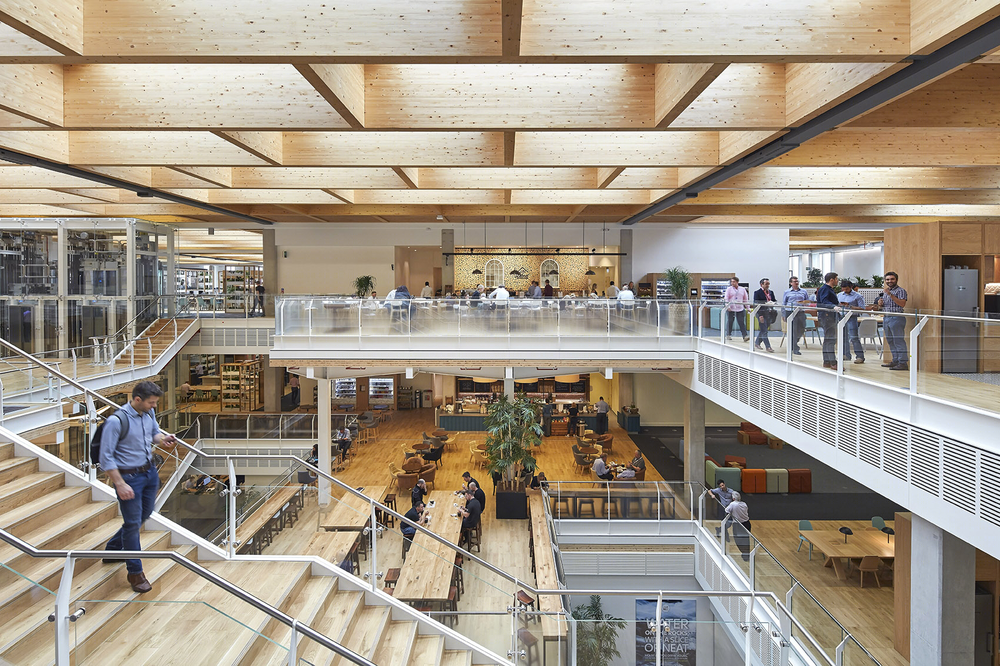
这些开敞灵活的空间以一组组新型创业群体为主题而设计,传统公司之间的隔阂在这里消失不见。
These open and flexible spaces are designed in clusters of neighbourhoods to accommodate a new type of creative industry, where the traditional distinctions between creative, technical, production and corporate have been broken down.
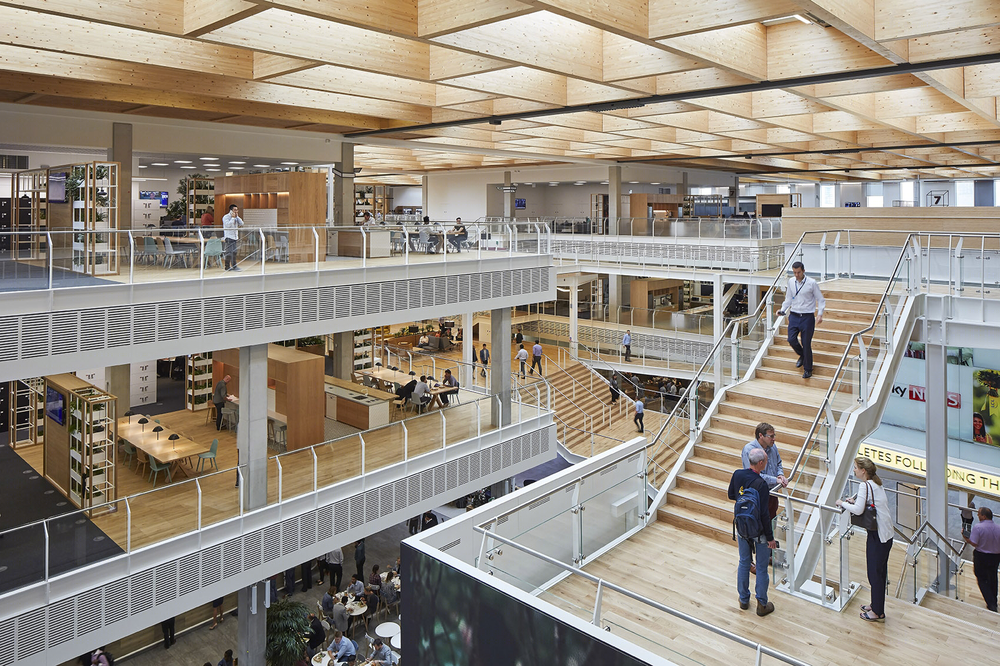
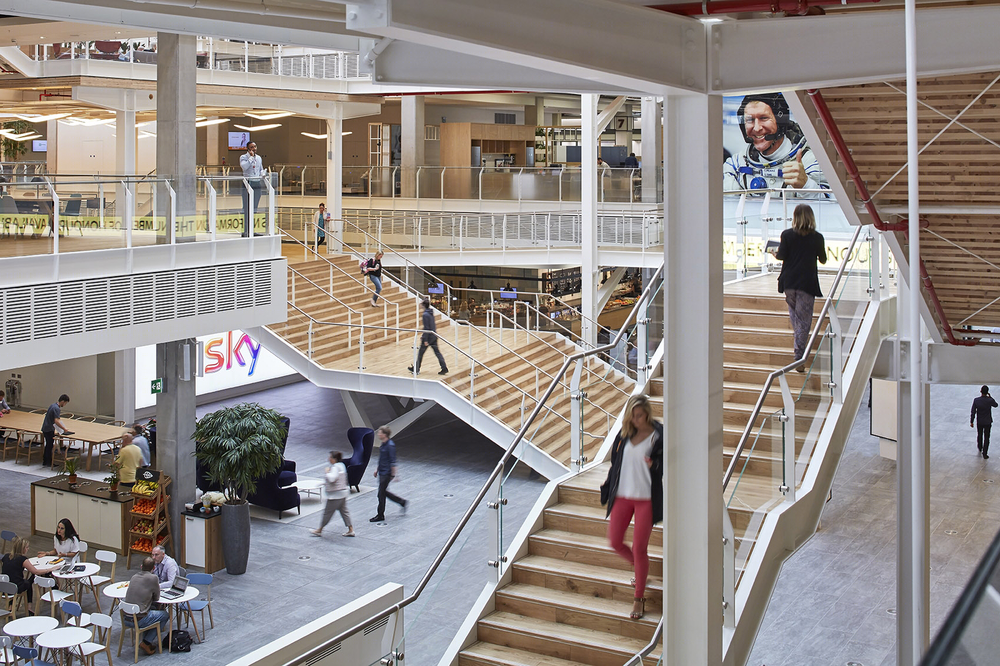
天空中心的屋顶旨在引进最多的自然光。阳光透过格子状的天窗穿透室内,点亮了工作空间,减少了对于玻璃立面的需求和对人工采光的依赖性。
The roof of Sky Central is designed to maximise natural light. It is characterised by a grid of skylights that allow daylight to penetrate through the building to create top-lit workspaces, reducing façade glazing and the reliance on artificial lighting.
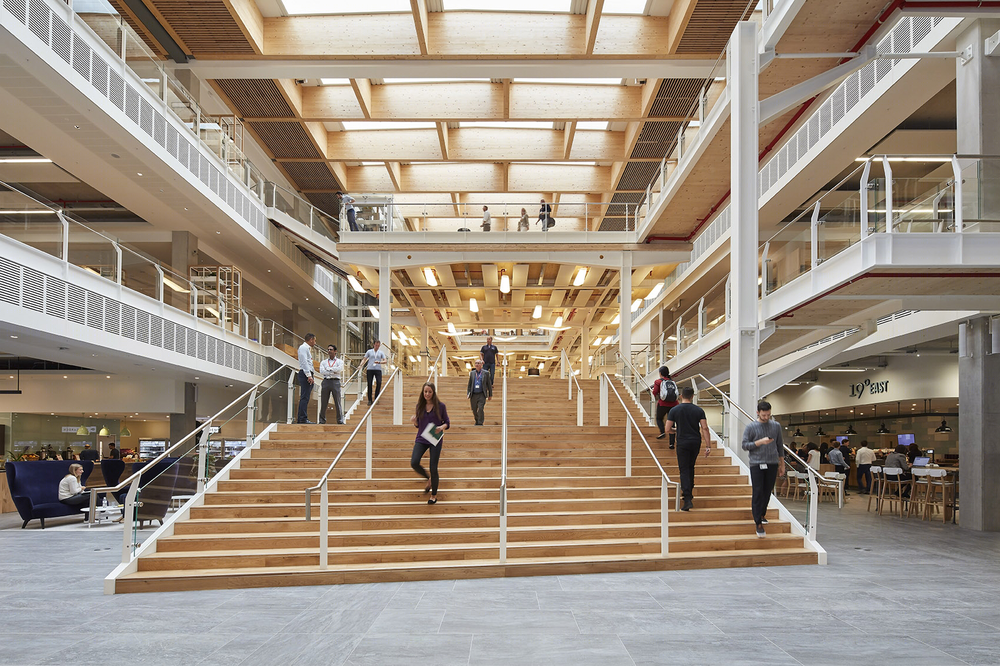
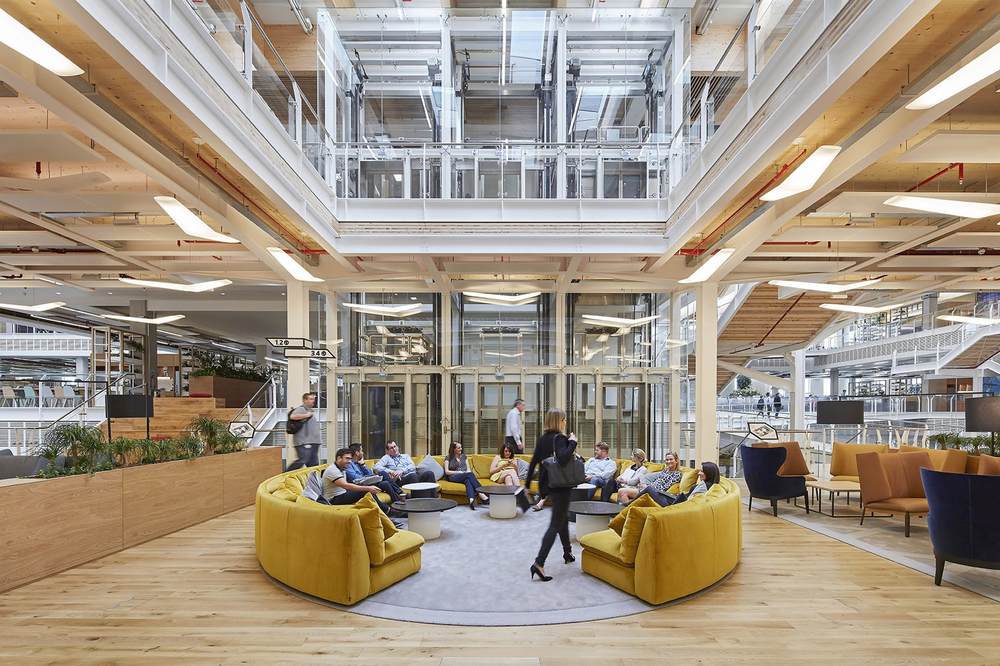
Ho-Yin Ng,AL_A总监说道:“天空集团为这个处于伦敦中心区边缘的产业公园感到骄傲。AL_A与天空集团一起重塑了该建筑,将广播活动和人容纳在同一个屋檐下,到早了一个现代的以人为本的校园工作场所。此设计崇尚简单的工业建筑形态,尊重校园环境,创造了一个快节奏的适应不断变化的未来需求的新型中心。”
Ho-Yin Ng, Director at AL_A said: “Sky is proud of its beginnings on an industrial business park on the fringes of central London. AL_A worked with Sky to re-imagine a simple ‘shed’ typology as a means of bringing the broadcaster’s activities and people together under one roof in a series of modern and people-centric workplaces on its campus in Osterley. The design embraces the simplicity of the industrial shed, the roots of the campus’s context, and defines a new model for the industry’s fast-paced and evolving future.”
▼ 开敞的餐饮空间颇具工业建筑风韵,wide open cafeteria area
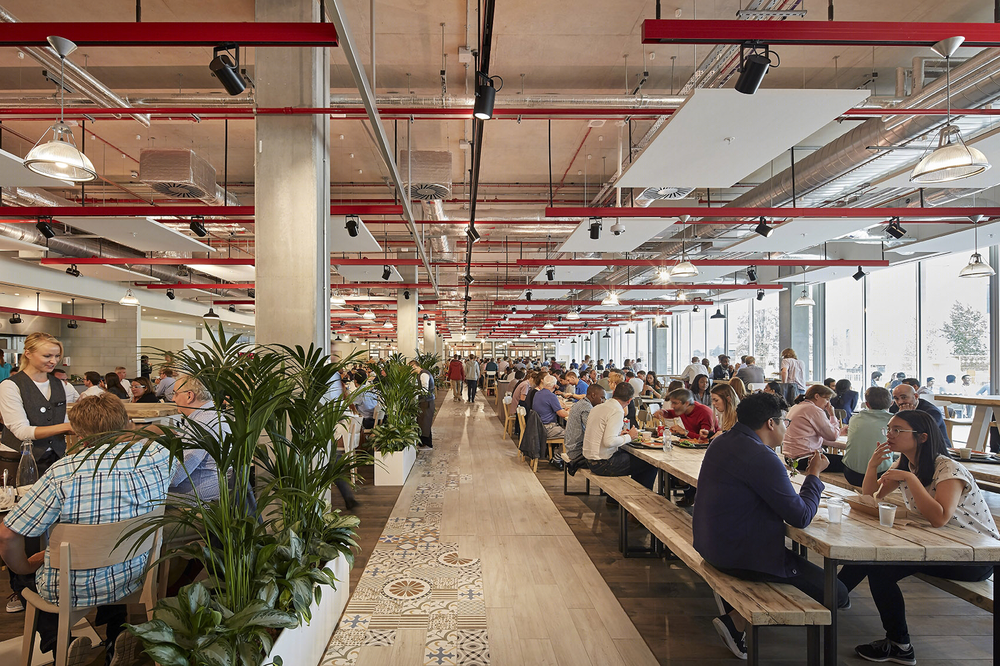
Andrew Jackson,天空项目的经理说道:”天空中心是一个独特的创意,其布满光的中心体量简洁纯粹又充满活力和激情,现代且永恒。“
Andrew Jackson, Sky Project Manager for Sky Central said: “Sky Central is a unique creation, The huge light-filled volumes of space are simple and intuitive yet inspiring and energising, timeless and yet thoroughly modern.”
▼ 充满活力和激情的工作空间,inspiring and energising working space
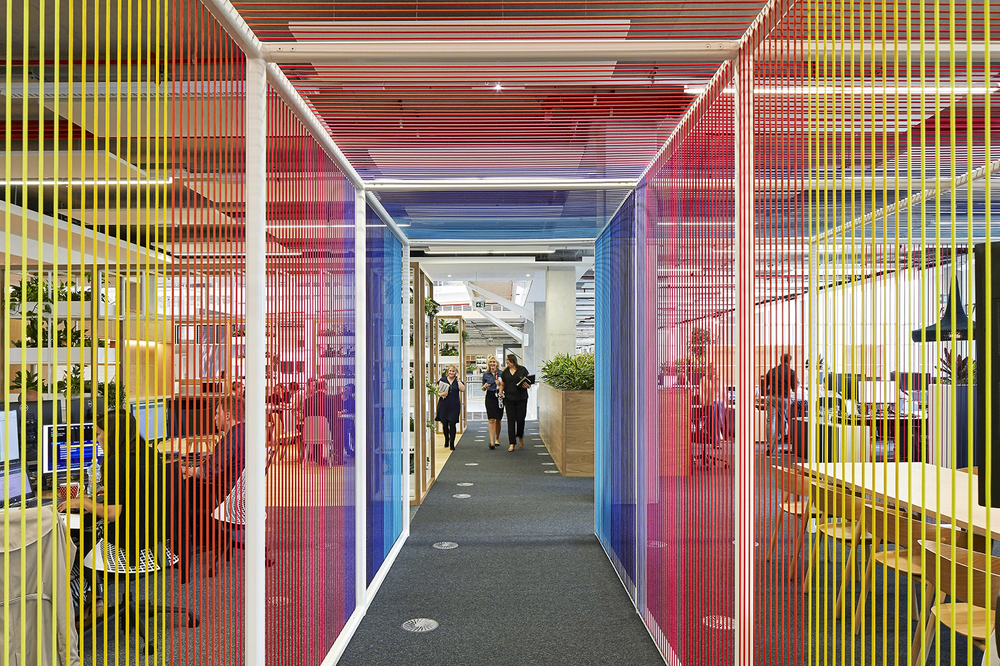
▼ 礼堂,
auditorium
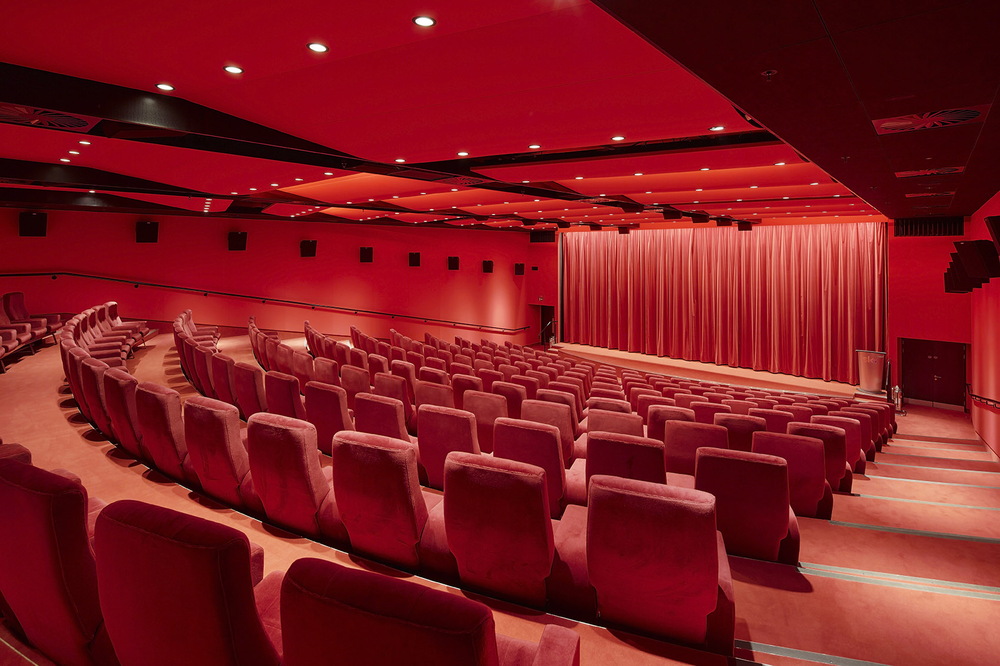
Project Info
Client: Sky
Programme: Strategic Vision, architectural design to planning consent / RIBA stage D
Completion: 2016
Architect: AL_A

