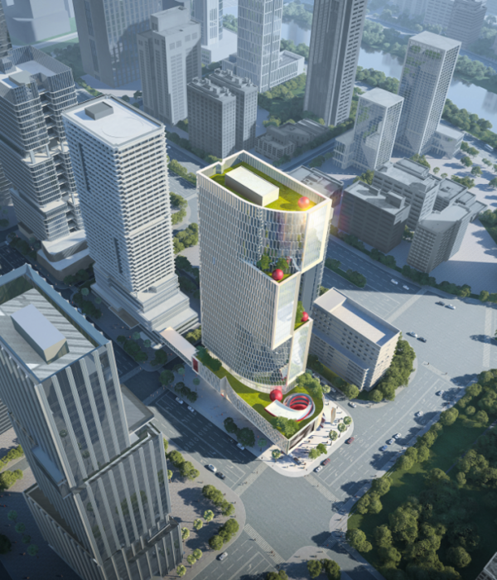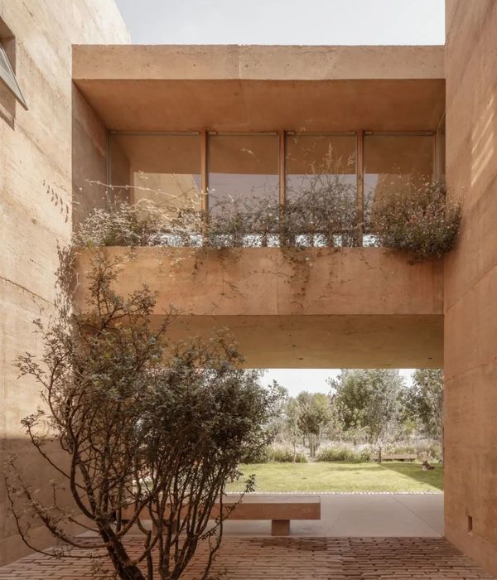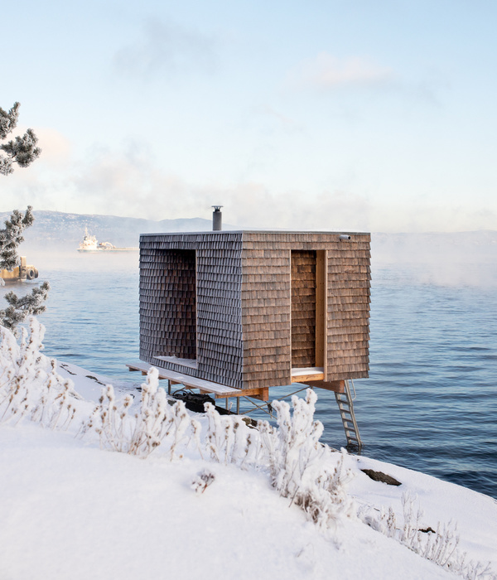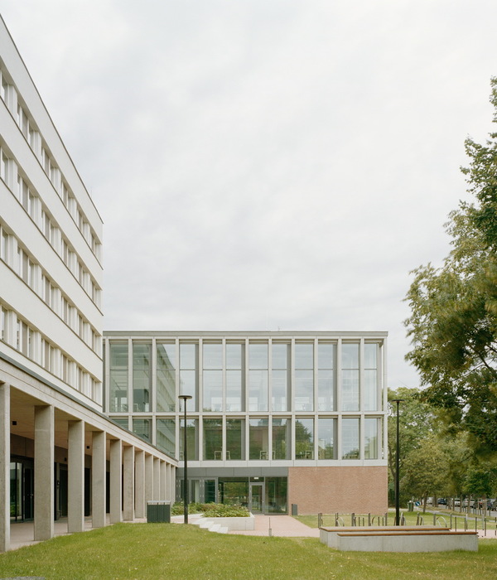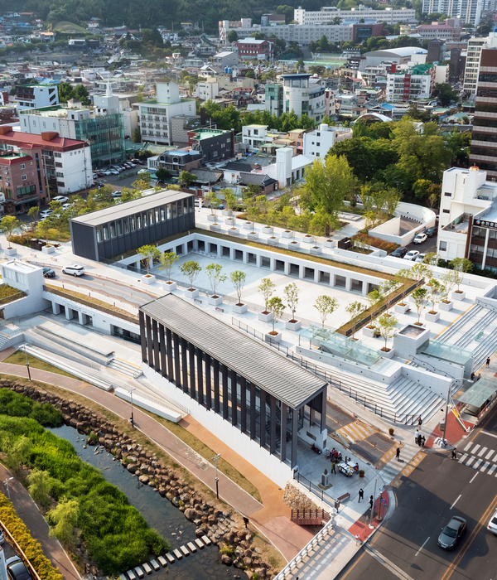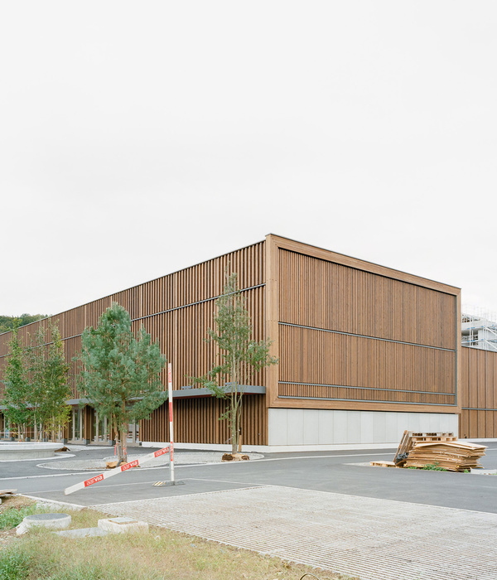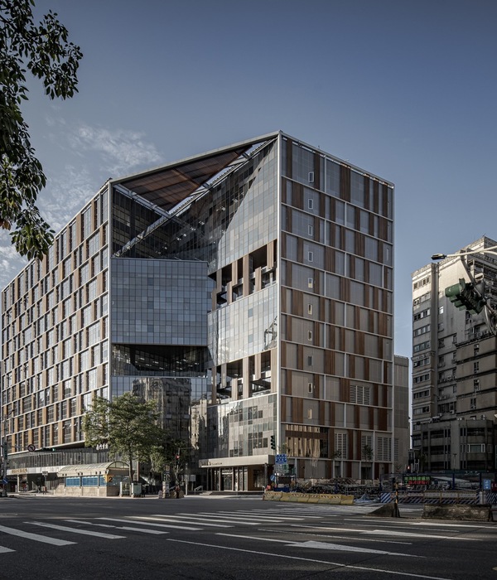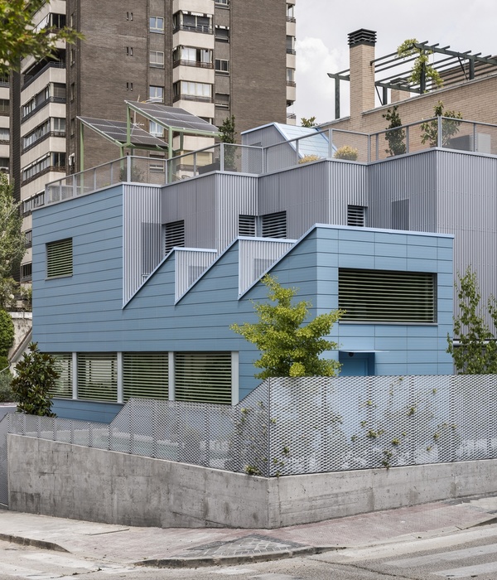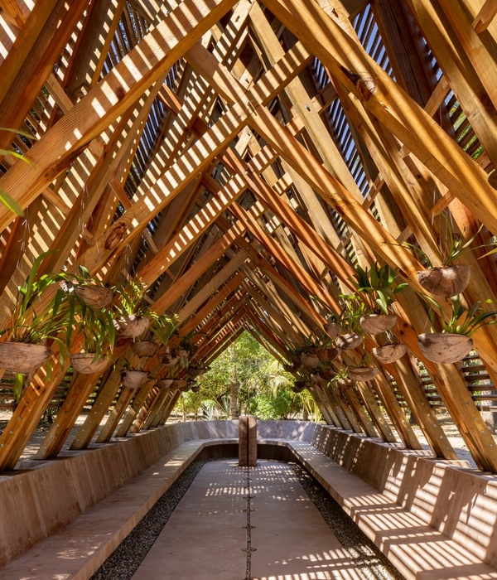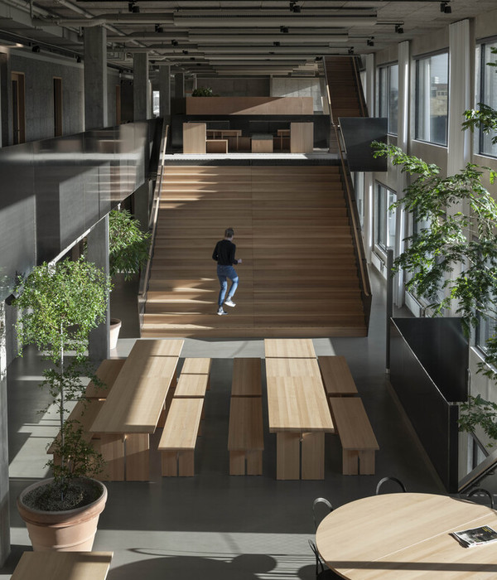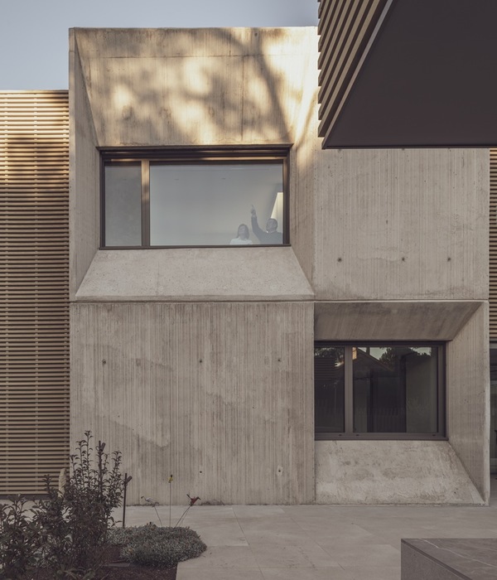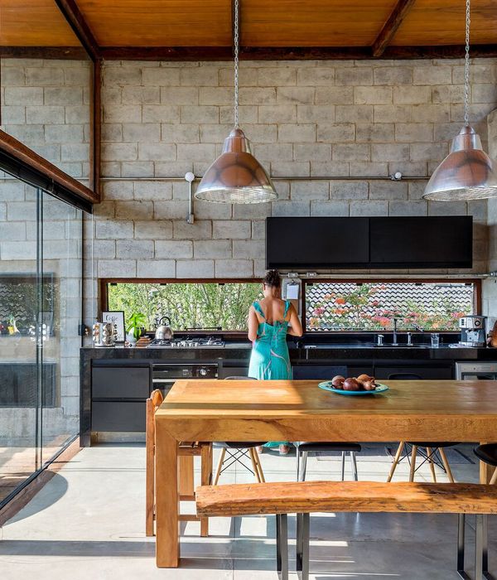- 项目名称:JCD. 办公空间
- 项目设计:李波
- 设计范围:建筑设计,室内设计
- 项目地点:江苏江阴
- 项目面积:200m²
- 设计机构:精成空间设计
我们的社会属性多少与城市关系密切相关,合适的相处之道,一直是不断探索的话题,由古至今,“退隐”之风盛行,所谓“小隐在山林,大隐于市朝”,场地、时间、人及某种内在精神巧妙的契合,表达情绪、体悟并自在修行。理想的生活状态,可以表意,自然也能明志。
Our social attributes are more or less closely related to the city. The appropriate way of getting along has always been a topic of constant exploration. From ancient times to the present, the trend of “retirement” prevails. The so-called “little hidden in the mountains and forests, large hidden in the city”, the venue , Time, people and a certain inner spirit ingeniously fit, express emotions, experience and practice freely. An ideal life state can be expressed, and naturally, it can also be aspirational.
▼鸟瞰,aerial view
正如赫伯特·A·西蒙所言:所谓设计,就是能够找到一种改善现状的途径。我们在选择新的工作场所的同时,尝试通过设计,改善与城市之间的微妙联系,寻找适当的“退隐”及恰如其分的“示弱”。如此,距离市中心不远的绮山,成为我们办公的绝佳目的地。
As Herbert A. Simon said: The so-called design is to be able to find a way to improve the status quo. While choosing a new workplace, we try to improve the subtle connection with the city through design, looking for an appropriate “retirement” and an appropriate “show of weakness”. In this way, Qishan, not far from the city center, has become an excellent destination for our office.
▼建筑外观,exterior view
▼建筑的日与夜,day view and night view
绮山的秀丽风景,向来为人乐道。山林、溪流、草地、骏马……诗意化的场景铺展开来,细雨春风之际,门口的樱花次第开放,迎接一间设计工作室的进驻。
The beautiful scenery of Qishan has always been a delight. Mountains, forests, streams, grasslands, horses… the poetic scene spreads out. During the drizzle and spring breeze, the cherry blossoms at the door open for the first time to welcome the arrival of a design studio.
▼诗意化的场景铺展开来,the poetic scene spreads out
在山的深处,我们希望引入马的意象,一是诠释工作可以变得诗意,也可以融合生活“劈柴喂马”的返璞归真;再是马的雄健姿态于此变得优雅,品格高尚有意成为我们设计志趣的追求,它跃然于场域之内,它腾空于世俗之外,具有一定的象征意义。
In the depths of the mountain, we hope to introduce the image of the horse. First, the interpretation work can become poetic, and it can also be integrated with life’s “chopping wood and feeding the horse” to return to the basics; and then the horse’s majestic posture becomes elegant and noble character deliberately becomes Our pursuit of design aspirations, it leaps into the field, it empties out of the world, and has a certain symbolic meaning.
▼引入马的意象,introducing the image of the horse
考虑垂直空间的连贯及便利性,我们大动干戈的进行了楼梯的挪位改造,让动线变得合理,并缩短去往各空间的物理距离。扶手栏杆的几何斜线切割出独特的空间精神内涵,删繁就简,以少胜多,不语却似万言。一轮圆窗,在素净的墙壁上,投射出如柱光影,白天或者夜晚,日月轮转,星空当照。
Considering the continuity and convenience of the vertical space, we made great efforts to reposition the stairs to make the movement line reasonable and shorten the physical distance to each space. The geometric oblique lines of the handrails cut out the unique spiritual connotation of space, cut the complex and simplify, and use less to win more, but without words, it seems like a thousand words. A round window casts light and shadow on the plain wall, day or night, the sun and the moon rotate, and the starry sky shines.
▼楼梯间,stair well
▼扶手栏杆的几何斜线切割出独特的空间精神内涵 The geometric oblique lines of the handrails cut out the unique spiritual connotation of space
▼圆窗,the round window
▼屋顶,the ceiling
由于使用功能的变化,一幢民居悄然的经历着含蓄的变身。原本二层的小建筑,被我们拆分、重组、建构,呈现出接近理想的样貌。一层以接待和展示为主,不同属性的空间相互串联、彼此流动。不分内外,不置门紧闭,反而随时开放,欢迎来闲逛、停留、小憩;二层为办公,拾级而上,侧窗相坐,与露台紧邻,听风看雨、掩耳闻雷,细嗅山林树木的绿意与姹紫芬芳,更方便舒目远眺。
Due to the changes in the use of functions, a residential building quietly undergoes a subtle transformation. The original two-story small building was split, reorganized, and constructed by us, presenting a look close to ideal. The first floor is mainly for reception and display, and spaces with different attributes are connected in series and flowing with each other. Regardless of the inside and outside, the door is not closed, but it is open at any time, welcome to hang out, stay, and take a nap; the second floor is for office, step up, sit next to the side window, next to the terrace, listen to the wind and rain, cover the ears and hear the thunder, sniff The greenery and purple fragrance of the trees in the mountains and forests make it easier for you to overlook.
▼一层以接待和展示为主,The first floor is mainly for reception and display
▼室内细节,interior detailed view
▼办公区域,office
▼不同属性的空间相互串联、彼此流动 Spaces with different attributes are connected in series and flowing with each other
▼会客区,meeting area
▼窗景,views
人与自然、场所的相互映衬,室内外的你我融合,让光、雨水、风露、空气无需外力借助,彼此视觉渗透,气韵生动。不着粉饰,不加雕琢,单凭自然,让自然变得自然而然。
The mutual contrast between man, nature and place, the integration of you and me inside and outside, allows light, rain, wind and dew, and air to penetrate each other without the help of external force, and the charm is vivid. Without whitewashing, without sculpting, just relying on nature, let nature become natural.
▼垂直细窗,the vertical ribbon window
▼轴测分解图,axon exploded
▼一层平面图,1F plan
▼二层平面图,2F plan
项目名称:JCD. 办公空间 项目设计:李波 设计范围:建筑设计/室内设计 项目地点:江苏江阴 项目面积:200m² 设计机构:精成空间设计
Project Name: JCD. Office Space Project Design: Li Bo Design Scope: Architectural design / Interior design Project Location: Jiangyin, Jiangsu Project Area: 200m² Design Agency: JCD. Interior Design
{{item.text_origin}}

