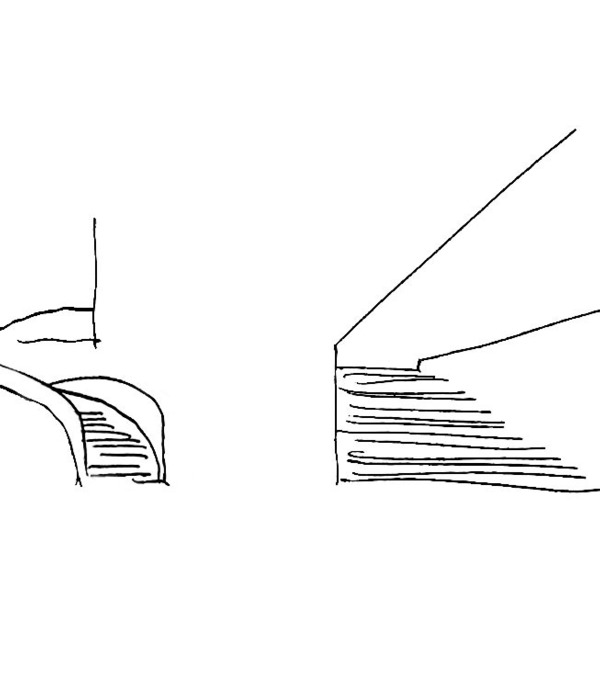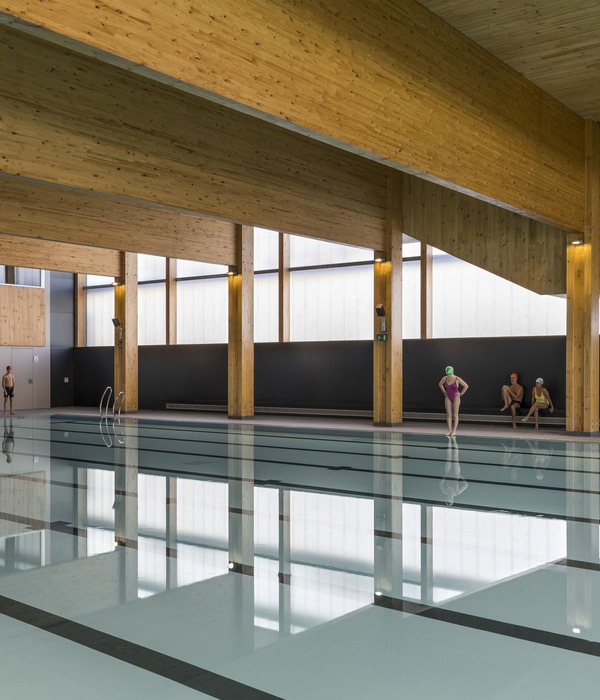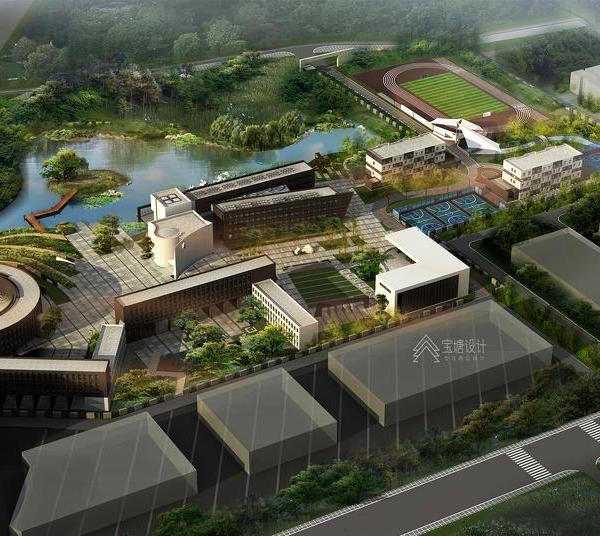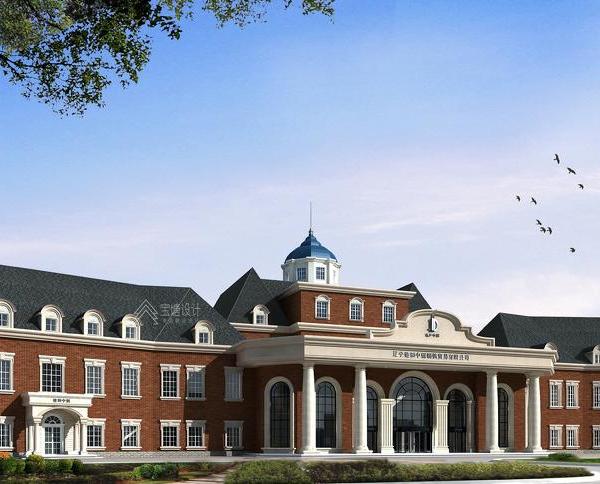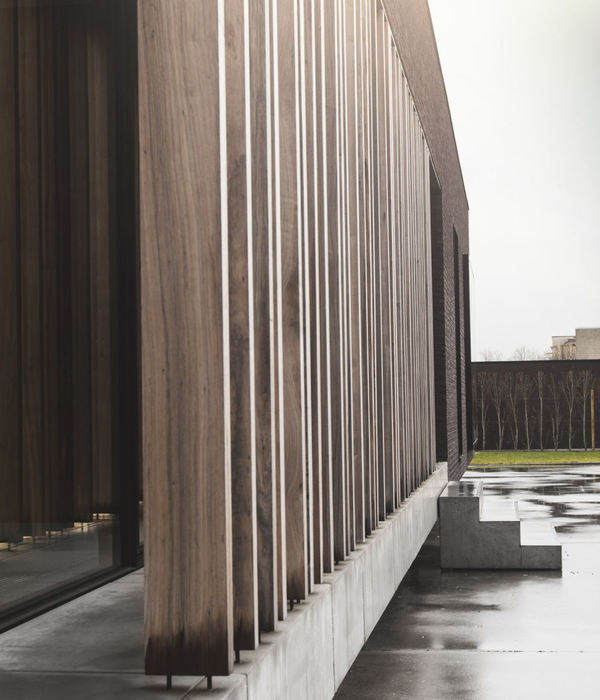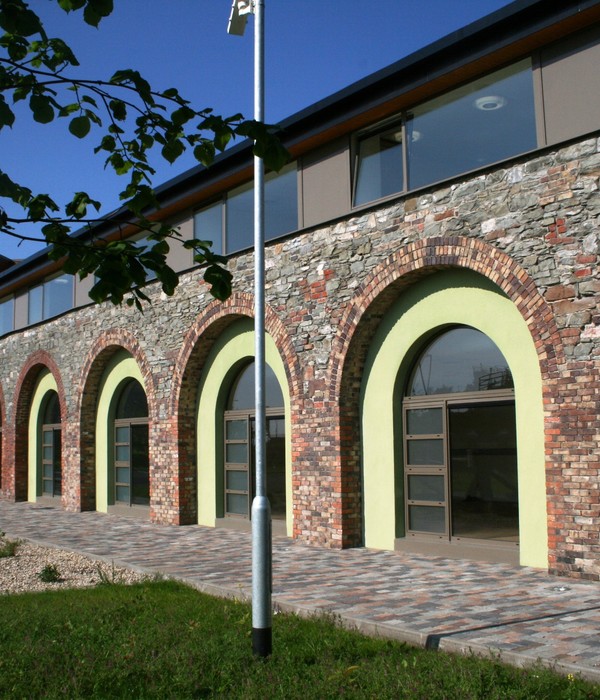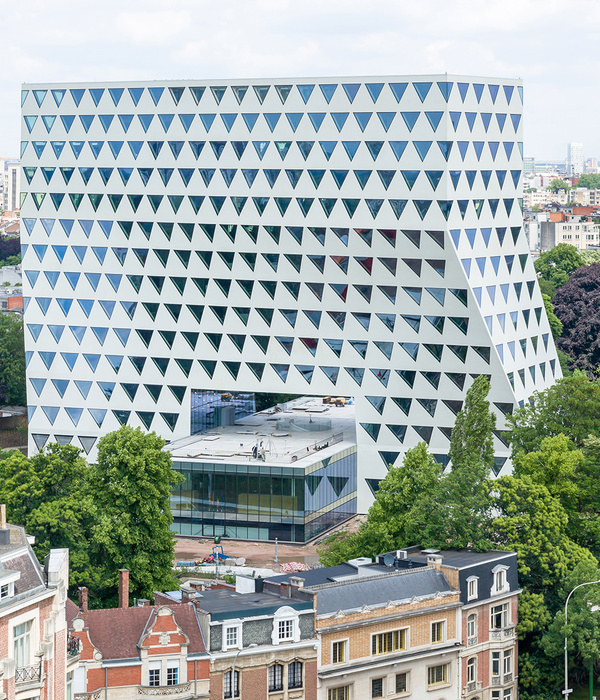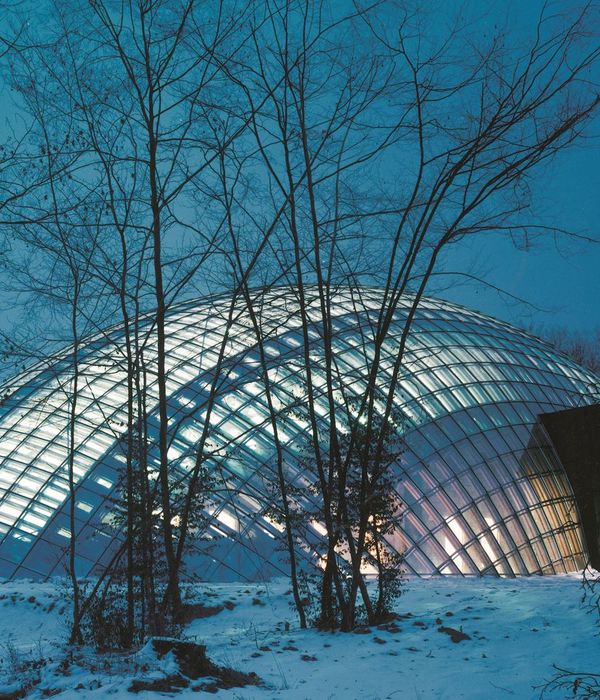位于新加坡的一个厂房项目,该项目需要面对高湿度和雨量充沛的恶劣亚热带气候,并采取被动式策略应对,同时还要考虑到这个项目只能租用
33
年的期限。建筑师在建筑中心营造出一个开放式庭院,最大限度的为电梯中庭带来自然采光和通风。外表皮用轻质
dryvit
和镀锌金属制成一个复杂的网络构筑物,包裹在建筑上以应对强大的西晒。材料以及门窗能在
33
年使用起到达后得以回收。
外表皮的纹样有助于遮阳,同时可以保证看到远处公园的视线和保护内部的隐私。墙体的变形语言借用是中国成语
“
步步高升
”
的寓意。使用的材料则反映了客户的行业以及专业水准。
赋予背景和功能都纯粹简单的工厂建筑予场所性和文化性,展现了出不同世俗的冲击力和优雅感。
A simple factory building situated in the harsh tropics expressively responds to its climate through passive design strategies.
Located near to the equator in Southeast Asia, Singapore experiences typical tropical climate of uniform temperature of 32°C/ 96.4 °F, high humidity, and abundant rainfall which creates a highly inhospitable environment for inhabitation. Coupled with 33year leasehold on the property and Singapore’s history of erasure and tabula rasa, the site and context directly drives the architectural formation.
Conceived as a 4 double-story block, a volumetric subtraction is made from its centre to create an open courtyard which maximize natural lighting and ventilation, as well as function as a hoist space for lifting goods.
Citing the mitigation of solar gain as the main environmental component of the project, a service core which acts as a thermal mass is placed along the length of the building that faces the strong west sun performing as a thermal buffer to the habitable work spaces adjacent. A sophisticated trellis screen fabricated in lightweight dryvit and galvanized metal is wrapped continuously as a loop around the front, top and rear facades of the building. The facade composite, aluminium window walls, and minimal petroleum membranes coupled with simple RC construction allows the building to be fully recyclable when the leasehold expires 33 years later.
In addition to shading the building from direct sunlight, site opportunities call for a calibration of the trellis pattern to exploit neighboring park views, while different levels of perforation to adhere to issues of privacy and internal programming. From street level, the resulting façade is an anamorphic pattern which creates an illusion of a taller building, which subtly echoes the client’s ambitions for growth with the Chinese idiom, (歩歩高升– steady progress with each step), while the material used reflects the client’s nature and expertise in the concrete industry.
Early twentieth-century environmental determinism claim that the experience of heat is a driving force in the production of authentic culture, and likewise this Simple Factory Building is purely a conception of context and function. As much as site and culture allows for the creation of the building, the latter gives back to its surrounding an elegant yet highly functional and performative architecture among the mundane blocks in the industrial vicinity.
Project Name: A Simple Factory Building
Location: Singapore
Category: Factory Building
Size: 991.8sm
Project Completion Date: January 2012
Client: With Held
Primary Materials: Concrete, Dryvit
Credits: Pencil Office
Design Principal
Erik G. L’ Heureux AIA, LEED AP BD+C
Project Team:
Structural Engineer: HS Engineering Consultants
Mechanical Engineer: K L Au Consultants
Architect of Record: Ayra Architects
MORE:
Pencil Office
,更多请至:
{{item.text_origin}}

