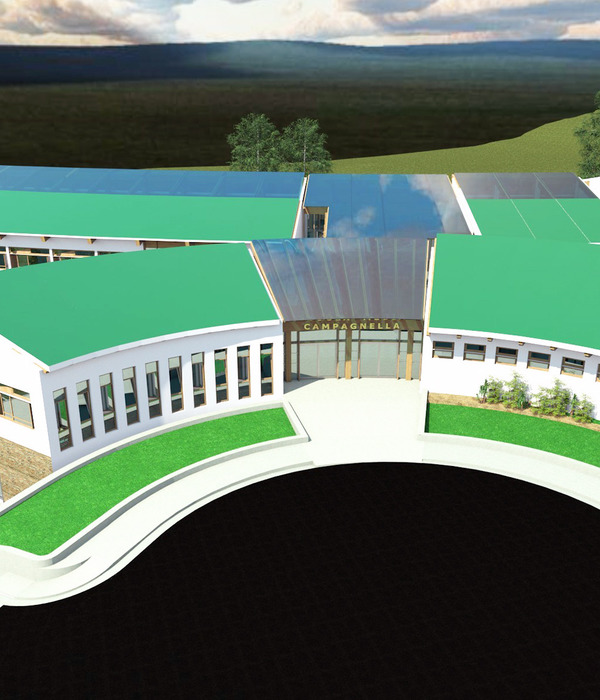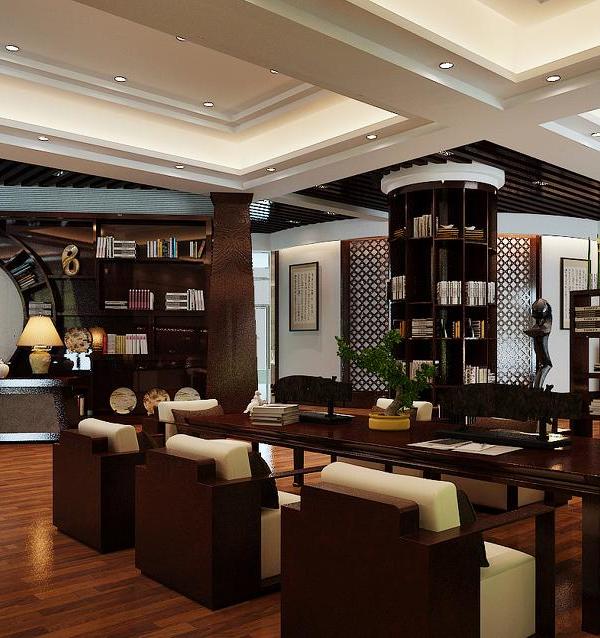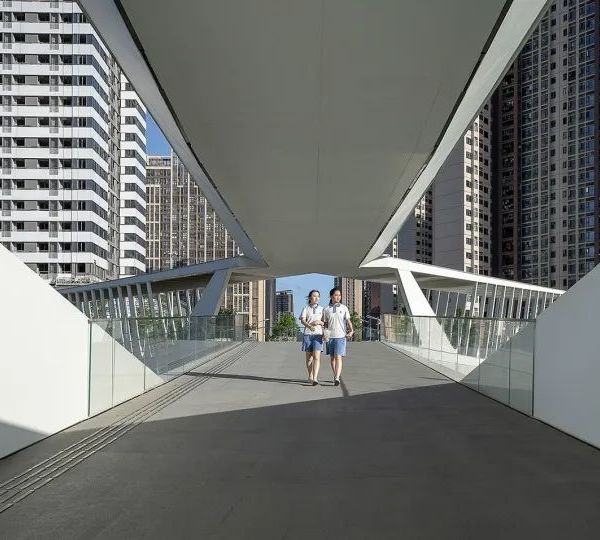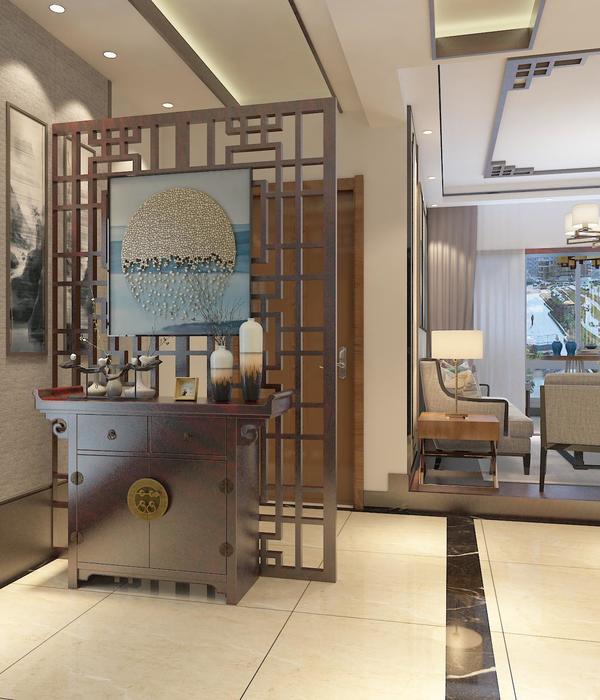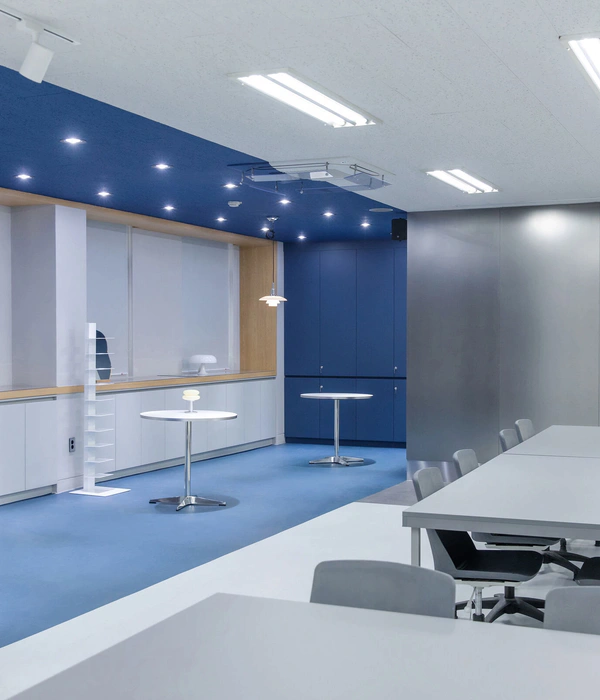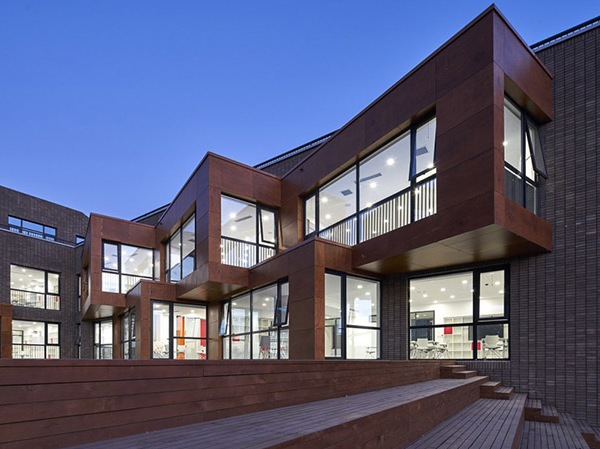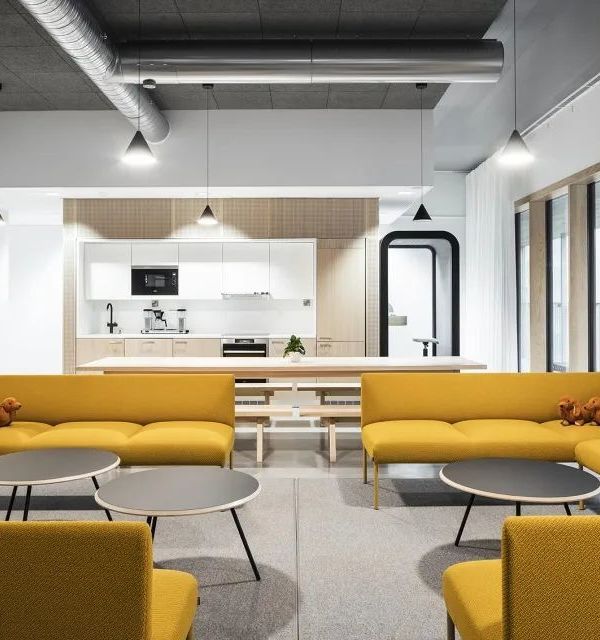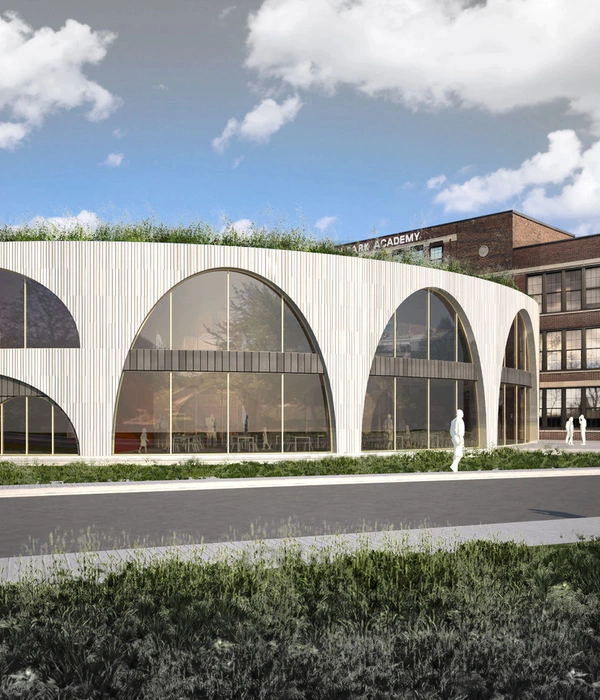Architects:Integrus Architecture
Area:29000ft²
Year:2019
Photographs:Lara Swimmer
Architect of Record:H2A Architects
Lead Architects:Mark Daily, AIA, NCARB - Integrus Architecture, Design Architecture, Richard Colburn, AIA – H2A Architects, Architect of Record
Architectural Design:Mark Dailey
MEP Engineering:MW Consulting Engineers
Civil Engineering:Frame and Smetana
Landscape Architects:The Land Group
Principal In Charge:Becky Barnhart
Project Manager:Tyra Miller
Project Architect:Rob Weise
Project Structural Engineer:Aaron Zwanzig
Interior Design:Katie Vingelen
Cost Consultants:Roen Associates
General Contractor :Ginno Construction
City:Coeur d'Alene
Country:United States
Text description provided by the architects. Meaningful site history as a native gathering place and, subsequently, a working sawmill laid ground to the inspiration for the design, program, and materials usage of the new Bob and Leona DeArmond College and University Center. This storied history, and enthusiasm for unlocking potential through the collaborative experience, has inspired the design of this 29,000 sf, two-story Student Services, and Classroom building. Unique cooperation between three institutions, Lewis-Clark State College, University of Idaho, and North Idaho College, honored their students by crafting an impactful and welcoming campus entrance statement that is rooted in the power of place.
The three Colleges shared the deep-rooted belief that designing a cultural identity into a building creates meaning for students and assists them to realize their full potential. This building provides a place to experience positive interpersonal interactions addressing inhabitants’ psychological needs of authentic human attachment and belonging, thereby enhancing learning opportunities. Three goals anchor the new facility’s vision: honoring the site’s rich history while being mindful of tomorrow’s inhabitants, providing a student-centric building that stands for students, in every way, and fostering human attachment and belonging through the creation of a sense of place.
The historical connection provides identity. This project took advantage of the regional culture, climate, and historical significance to intertwine present-day expression with subtleties of the past. The modest lines and use of materials are direct acknowledgments of yesterday’s sawmills, steel smelters, and bridges speaking to a historically informed authenticity reflective of north Idaho culture and climate. Simplicity in palette and materials choices of rough weathering Corten steel, board-form concrete, perforated steel screen, and grays of the exposed ductwork set against the warmth of off-the-shelf lumber, wood joists, and glue-lam beams combine to economically create the “of-the-earth” palette. This created a bold language that speaks to Idaho’s outdoorsy and relaxed culture, while still communicating notes of warmth and a nod to the past.
People inspire function. This building was inspired solely by the North Idaho student demographic - people with families and jobs who will be in the building for long hours. Features and spaces communicate comfort intertwined with a collaborative spirit. Conspicuously devoid of any faculty offices, this building innovatively inspires connection and cooperation by braiding an arrangement of eight semi-private breakout areas for faculty preparation and student study, six private “teaming rooms”, an open refreshment area, and three living room spaces in between eight flexible classrooms using gasket-style connections.
Placemaking empowers students. Academic spaces are imbued with inherent qualities that represent the notion of place. Features make this building exceptionally relatable boosting student engagement, success, and retention. This facility’s many spaces for lounging, studying, or passing the time are crafted to be the student’s campus living room, an extension of their personal cultures. Hints of the site’s legacy sprinkled throughout the building allow occupants to experience the heritage. Historical photographs, textured and rough structural choices, and hard surfaces softened by warm-toned finishes place the building’s inhabitants in a modern-day academic facility while weaving the understanding of yesterday throughout.
Project gallery
Project location
Address:1000 W Garden Ave, Coeur d'Alene, ID 83814, United States
{{item.text_origin}}

