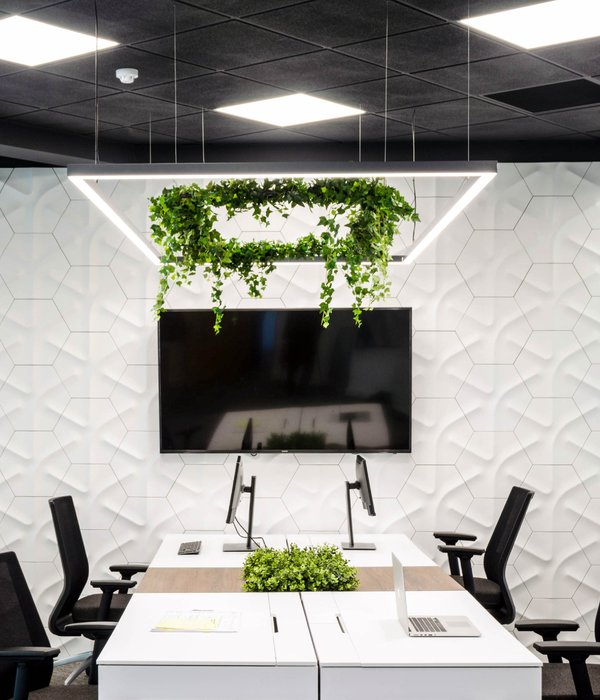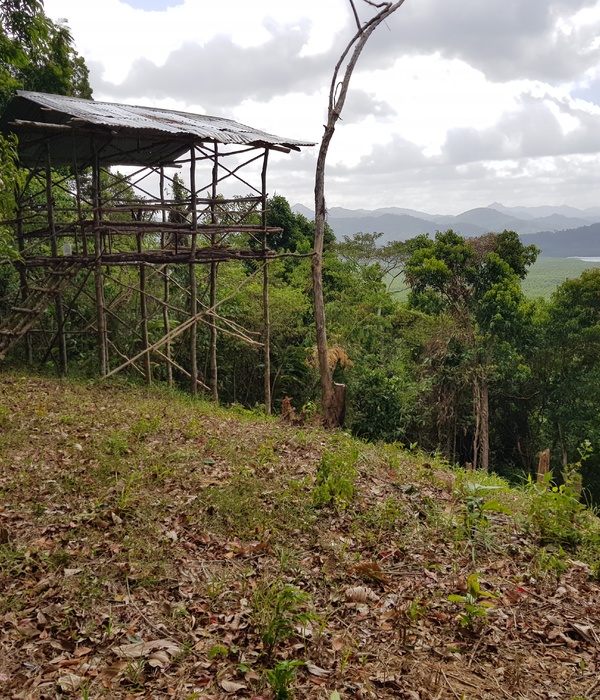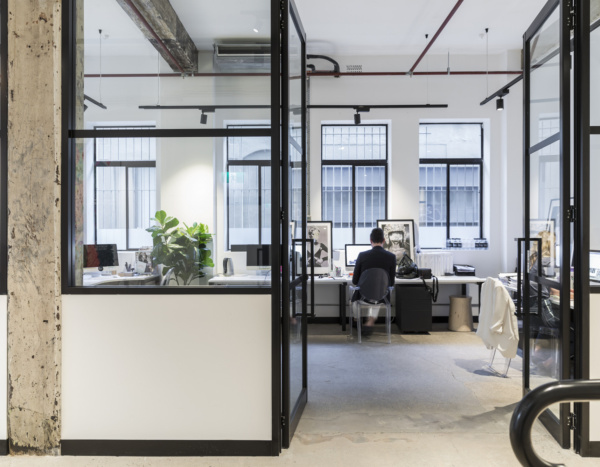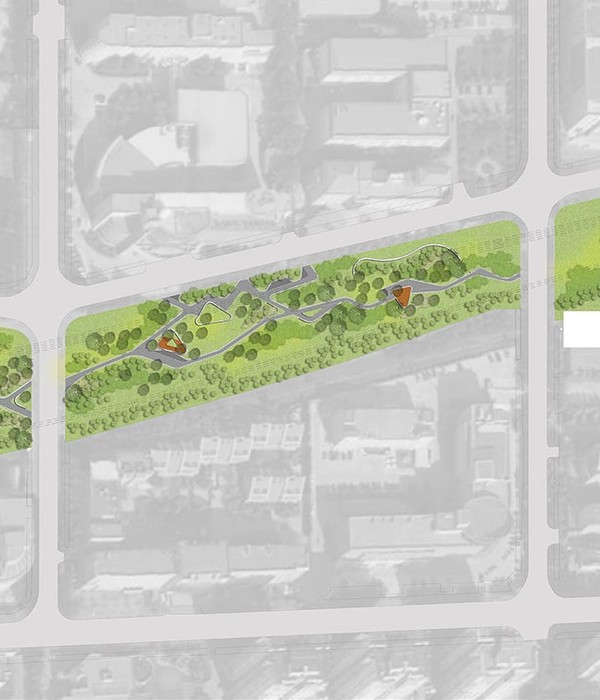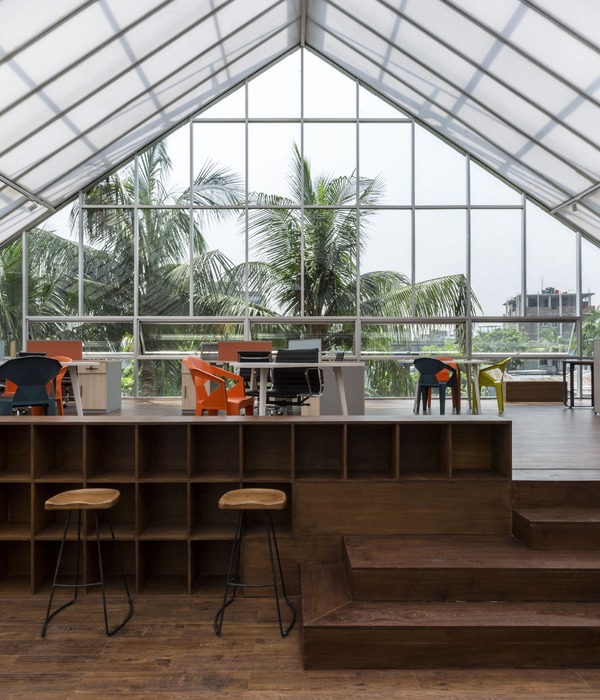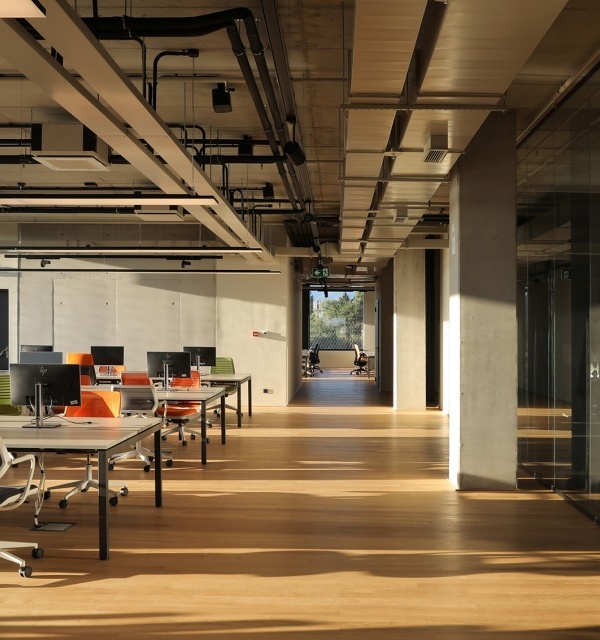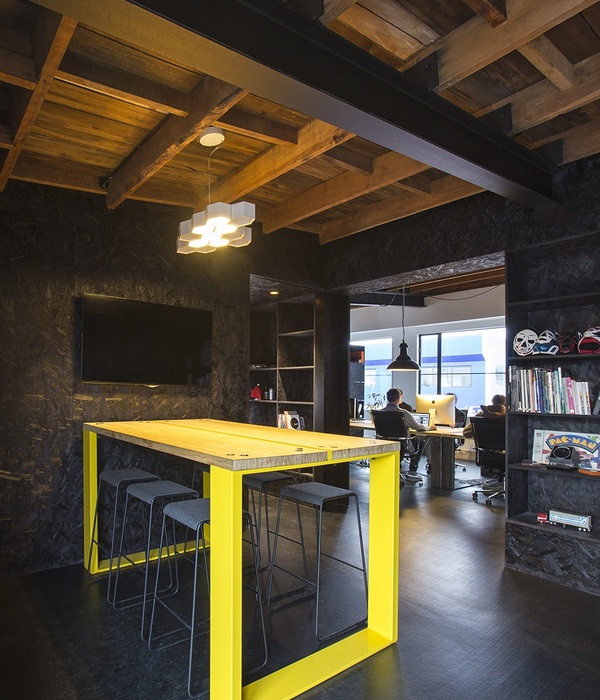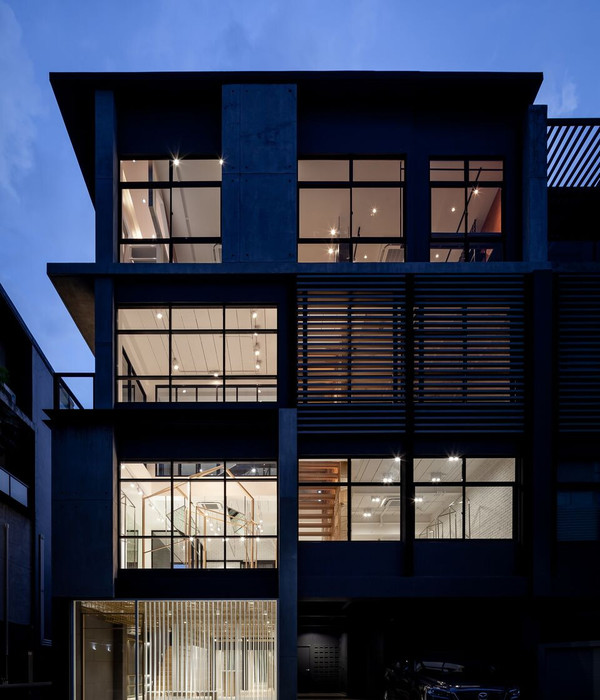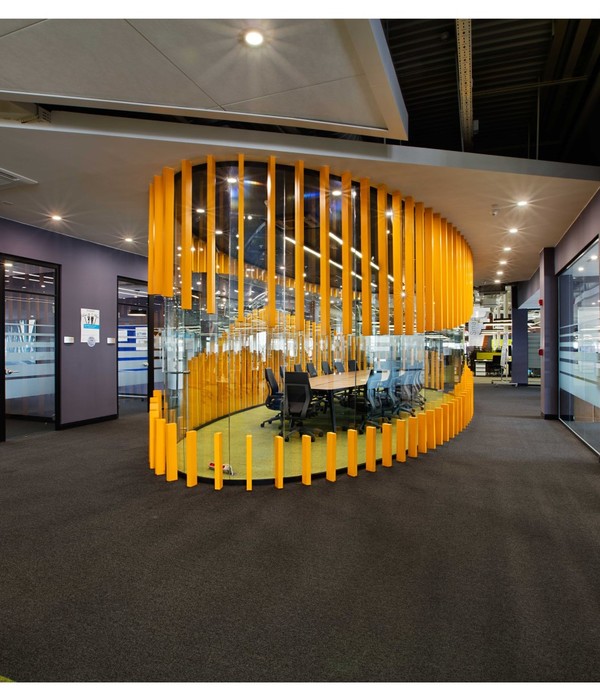HEU & Co. law office is located at Midtown office tower, a new 50-stories high-rise at the center of Tel Aviv's business district. The tower is part of an urban mixed-use development complex that includes commercial, office, and residential spaces, as well as parking lots. To the South, a view of the city’s skyrises and the Ayalon Highway. To the West, a breathtaking panoramic view of the city and the sea.
Given that HEU & Co. law firm has a specific specialization in real estate, representing entrepreneurs and contractors, we incorporated features from the construction practice into the project design. The raw concrete wall with the grid of exposed steel rebars at the back of the front desk and the front desk itself are emphasized by the contrast to the white minimalistic design that surrounds it. The narrow openings between the offices and the corridor were framed with corten steel to create a rhythm along the hallway that ends at a floor-to-ceiling window facing the sea.
Discretion was a priority for the client, and so the space was divided to a public area, which is more exposed and representative, and the offices area, which is less accessible.
The front desk is the beating heart of the firm's office and therefor located with a direct access to all the office functions: entrance, waiting area, meeting rooms, printer station, archive and the kitchen. The Kitchen serves the lawyers and office staff only, where they could eat together or take a break from the hectic schedule, so the goal was to design it as an informal space with a light atmosphere.
Project manager: Omer Weitz
Constructor: Shevet Binyamin
Lights: Intra Lighting, Oty Light
Ceiling: OWA / Echophon / Aspen
Partitions: Clestra Hauserman
Furniture: Teknion
Carpentry: Guy Gold
Photography: Peled Studios
{{item.text_origin}}



