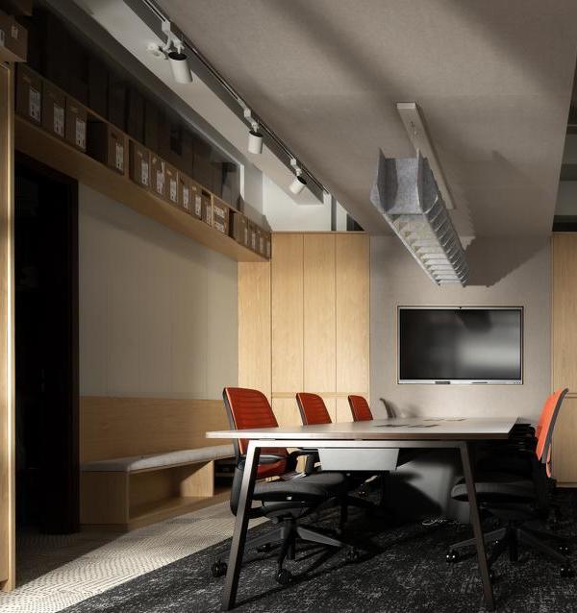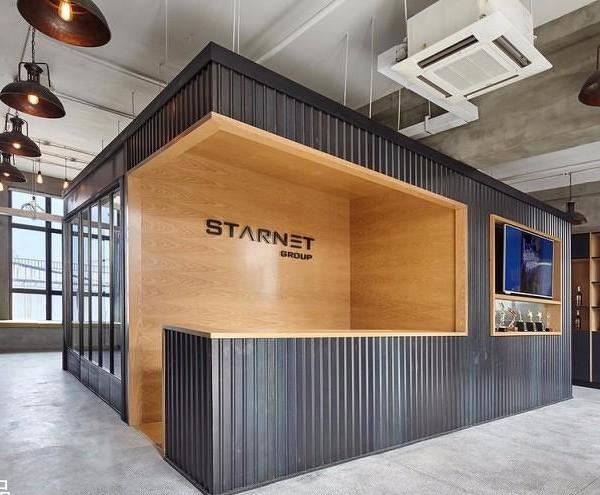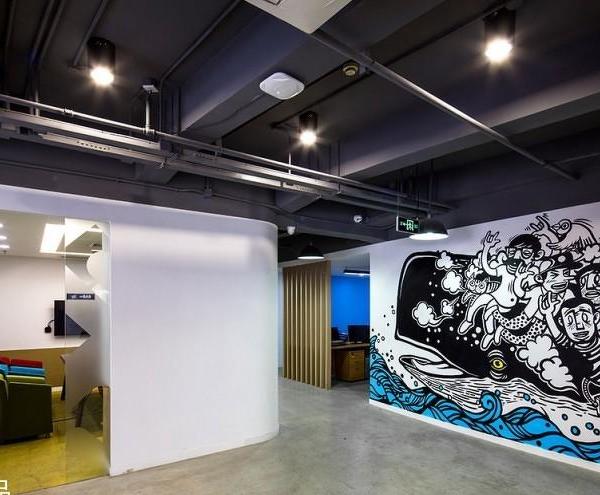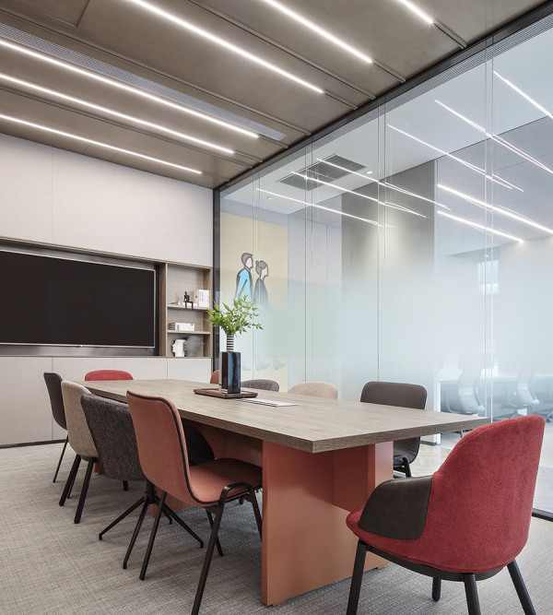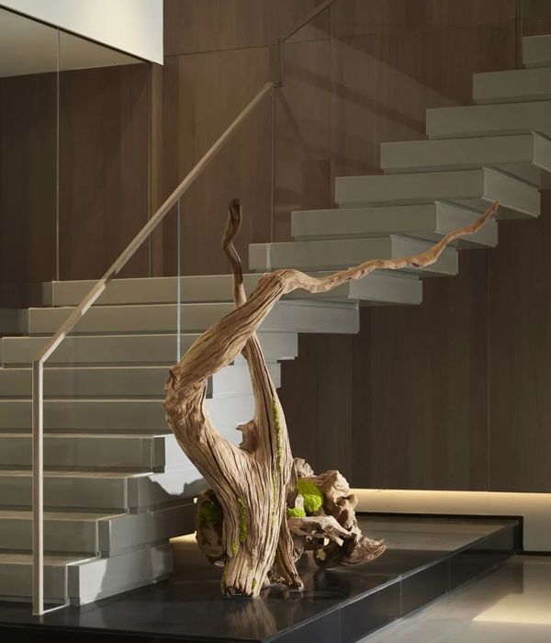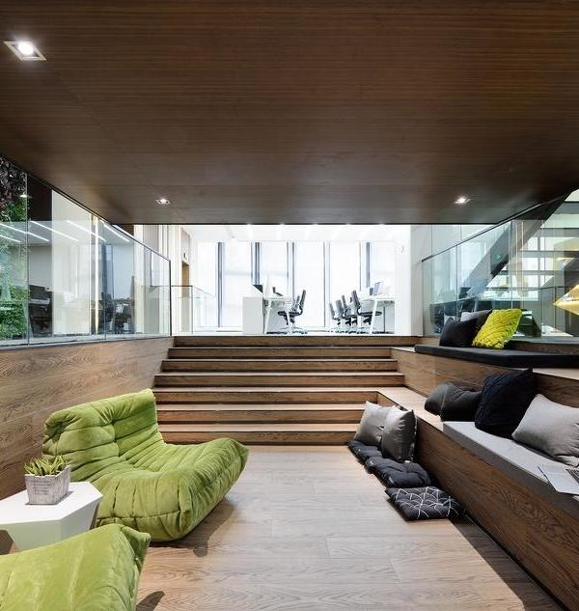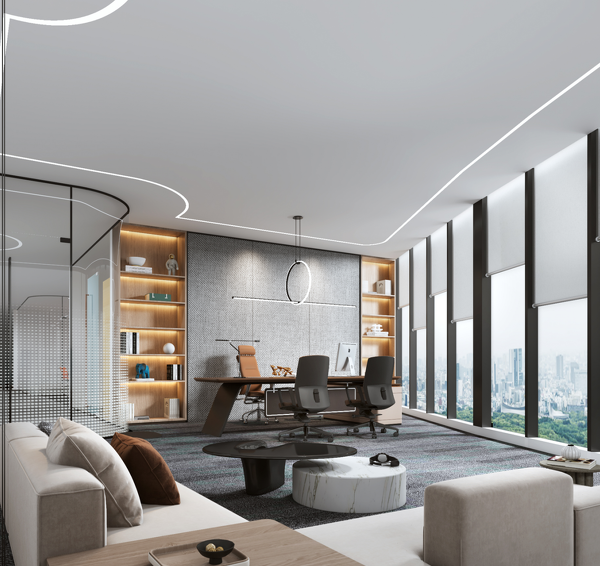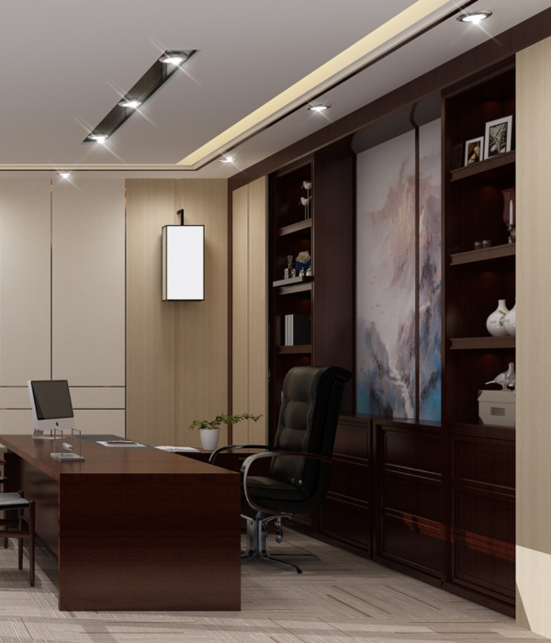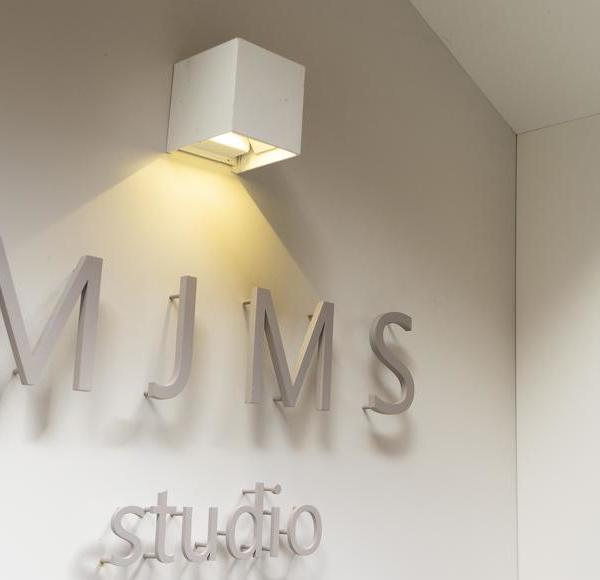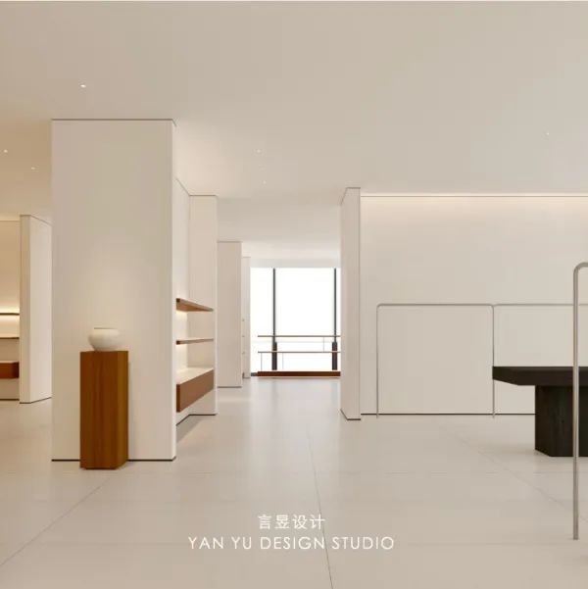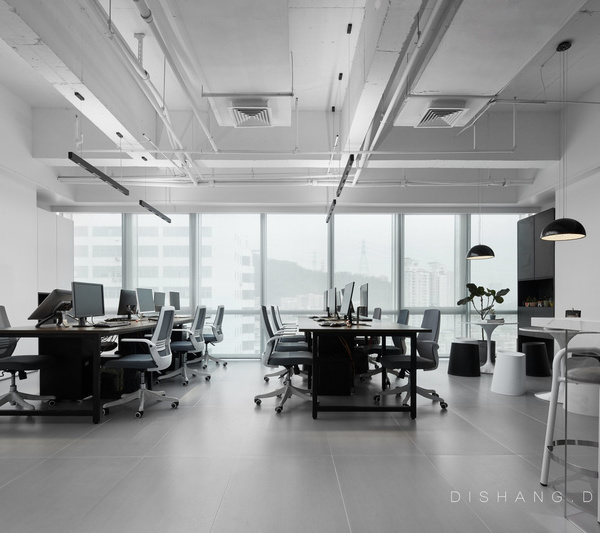- 项目名称:中关村科技园绿地改造
- 建成时间:2016年10月
- 设计公司:北京北林地景园林规划设计院有限责任公司
- 设计团队:张璐,卞婷,赵书笛,麻广睿,李凌波,朱京山,马亚培,李军
中关村科技园绿地位于北京市石景山区双园路南侧,占地约38300平米。这块绿地建于九十年代初,拥有郁闭度极高的现状植物群落。设计师希望在充分利用现状植被的条件下,创造功能实用、形式流畅,具有开放性和未来感的新技术产业园区环境景观,带动周边产业与生活的互动发展,提升城市区域形象。
Zhongguancun Science Park is located in Beijing city, on the south side of Shuangyuan Road, which covers an area of about 38300 square meters. This park was built in the early nineties, with very high canopy density, native plant species. Designer’s plan is to make full use of the existing vegetation conditions and to create functional and smooth form, which has the sense of openness and the futuristic of industrial technology landscape park. It’s also driving the development of peripheral industries interact with life, as well as improve the image of the city.
▼ 位于石景山区的中关村科技园绿地,Masterplan of the park
活力的空间
|
Dynamic space
针对不同的人群需求,拓展一系列的开放空间,将现代城市办公休闲的方式带入园区,给予周边高新技术企业商务展示、休闲的平台,同时也创造市民的活动场所.
According to different population needs, we developed a series of open space, bringing modern city office leisure way to our park, provided surrounding space with high-tech enterprise for their business exhibition and leisure activity platforms, and also created public space for the citizens.
▼ 中心广场改造前后对比,The central plaza, transformation comparisons between before and after
▼ 市民活动空间,Public activity space
科技的氛围
|
The atmosphere of science and technology
我们选择了流动型的空间形态来统一整体空间。我们利用现状的种植形成空间开合,林下增加微地形产生空间的竖向变化,使用充满动感的曲面石材来保持现代、流畅、简洁的格局。
We unified the overall space with mobile space form design methods. We created combination of opening and closing spaces by utilizing the present formation of the vegetation, stacked the terrain in order to add dimensional change, used the dynamic paving materials to achieve the modern, smooth, concise structure.
▼ 双园路沿街界面改造前后对比, Interface along the Shuangyuan Road, contrast before and after the transformation
▼ 石材围合迂回的空间序列, Stone forms a close out of sequence spaces
简洁的材质
|
Simple material
我们选用了自然的白色石材、透水露骨料混凝土、原木色木材作为符合科技园区的主材。不增加材料的种类,而是赋予其不同的变化来丰富空间。铺设过程中,我们对多种做法进行比较、试验,力求展现材料真实的肌理和颜色,结合施工队细致的手工打磨感带来亲切自然、精致舒适的感受。
We chose white natural stone, explicit concrete and primary color wood as major materials conform into the Science and Technology Park. We decided not to increase the types of materials, but give it different changes to enrich the space. During the laying process, we carried on the comparison to a variety of practice and experiment, in order to demonstrate real material skin texture and color, combined with the construction team detailed manual polishing, bringing warm natural, elegant and comfortable feeling.
▼ 钢木结构廊架造型极具现代感, Corridor of steel and wood structure has contemporary feelings
▼ 石材、木材、透水混凝土的各种搭配形式, All kinds of collocations of White natural stone, explicit concrete and primary color wood .
精致的工艺
|
Superlative craftsmanship
设计师通过CAD软件绘制曲面石材,生成3D模型,导入石材加工厂家的数控车床切割,然后编号、运输、现场安装,而边角的处理则交给施工方手工打磨。这样的策略缩短了石材加工周期,弥补了现场施工出现的偶然与误差,同时又能在形式上呈现出简洁、流畅的艺术效果,保证了该作品最终完成的艺术品质。
Designers used CAD software to render surface stones, generated 3 dimensional models, and imported to stone processing manufacturer for CNC lathe cutting, then numbered, transported, and installed the stones, while the construction group grinded stone edge horn by hand. Such strategy shortened the cycle stone processing, made up less occasional and error in the site construction, and formally presented a concise, smooth artistic effect, ensured the final quality of our work.
▼ 中央下沉草坪(雨水花园)的施工过程,Construction process of the sinking central lawn (the rain garden)
▼ 现代化的石材切割工艺,The modern cutting technology of stones
▼ 木材加工都经过现场手工打磨,增加使用舒适度,Wood processing after the polishing by hand, increasing the use of comfort
项目地址:北京市石景山区双园路南侧
建设面积:约38300㎡
建成时间:2016年10月
设计公司:北京北林地景园林规划设计院有限责任公司
设计团队:张璐,卞婷,赵书笛,麻广睿,李凌波,朱京山,马亚培,李军
Location: Beijing, China
Landscape Area: 38300㎡
Completion Year: 2016.10
Design company: Beijing Beilin Landscape Architecture institute co., LTD.
Design gourp: Lu Zhang, Ting Bian, Shudi Zhao, Guangrui Zhao, Linbo Li, Jingshan Zhu, Yapei Ma , Jun Li.
{{item.text_origin}}

