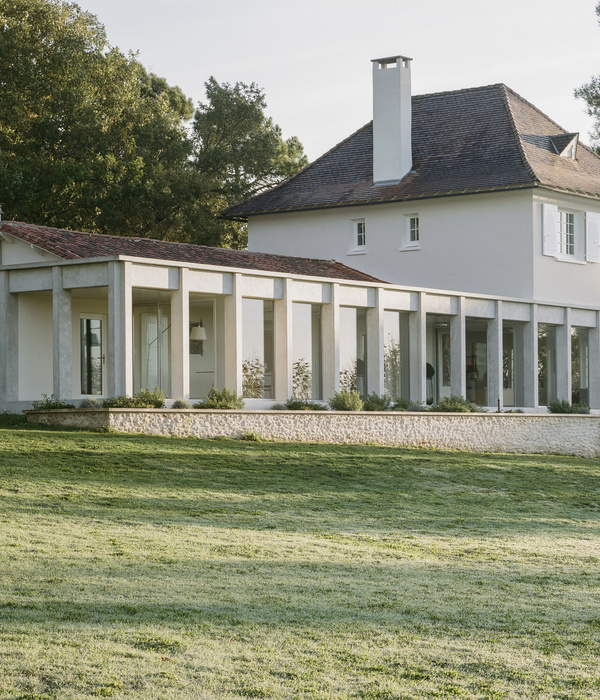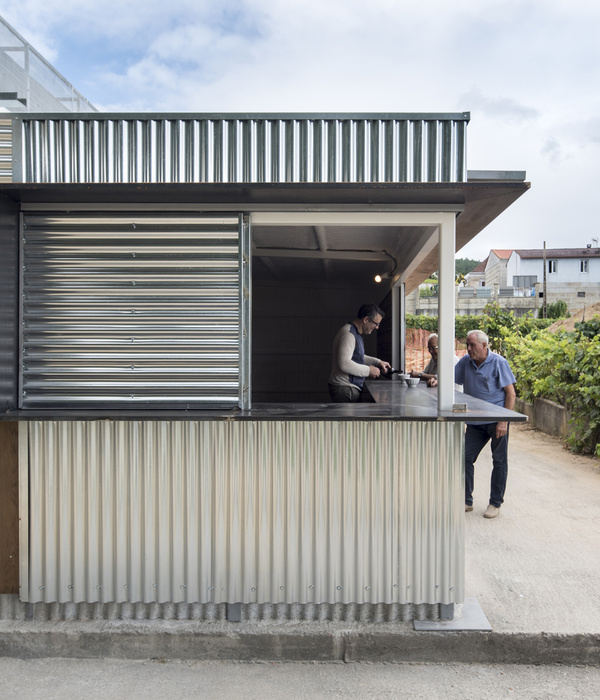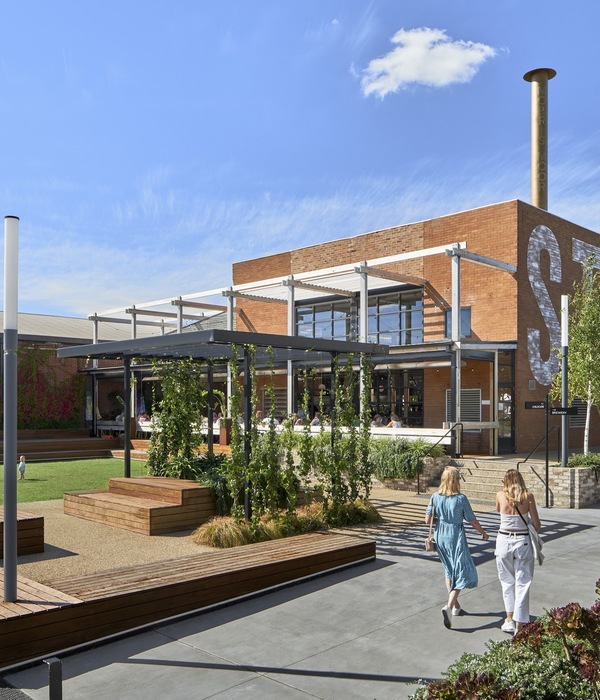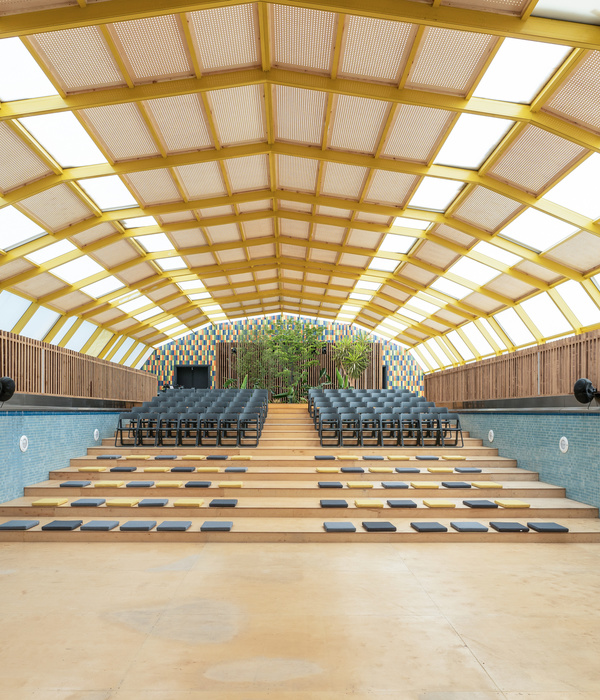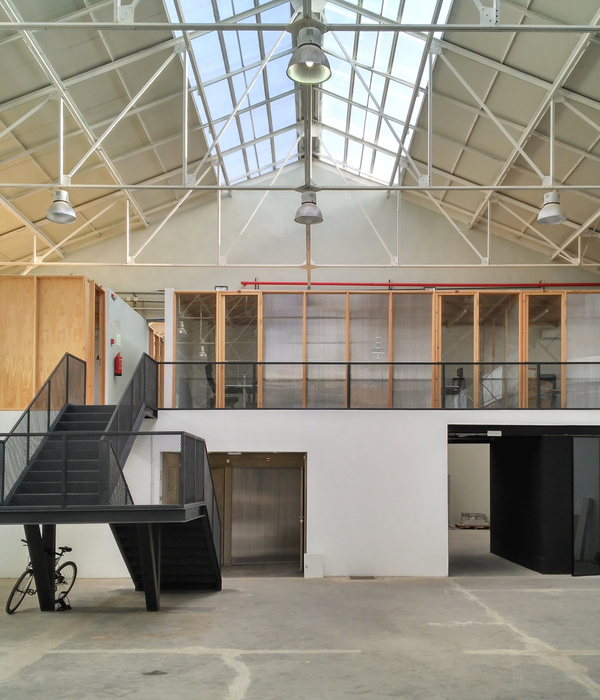Art & Hair Studio / studio ondrejbelica
Architects:studio ondrejbelica
Area:120m²
Year:2022
Photographs:Václav Novák
Manufacturers:Signify
Design And Realization:Ondřej Bělica, Clair Plum
Technology:Ondřej Bělica
City:Frýdek-Místek
Country:Czech Republic
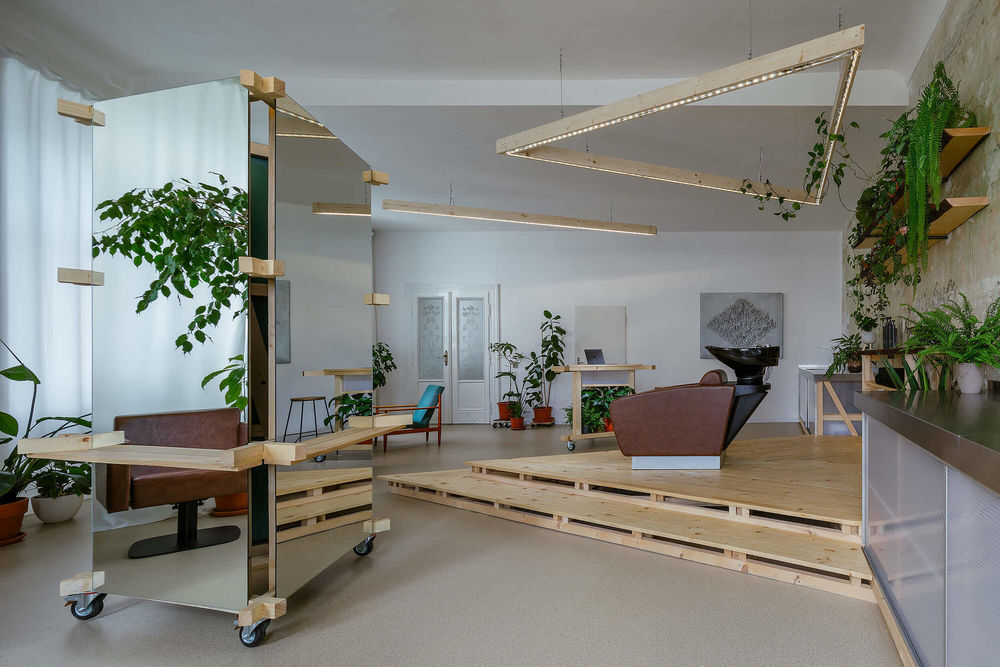
Text description provided by the architects. A shared studio was created in the space of former medical practices in a cultural heritage building in the square in Frýdek-Místek. We created a multifunctional space with a hair salon, an architectural-sculptural studio, and a residential floor using our own resources. The main elements are wooden structures made from low-cost materials such as roof battens, spruce boards, polycarbonate, and steel profiles. Since we realized the interior for ourselves, many elements and details were created during construction.

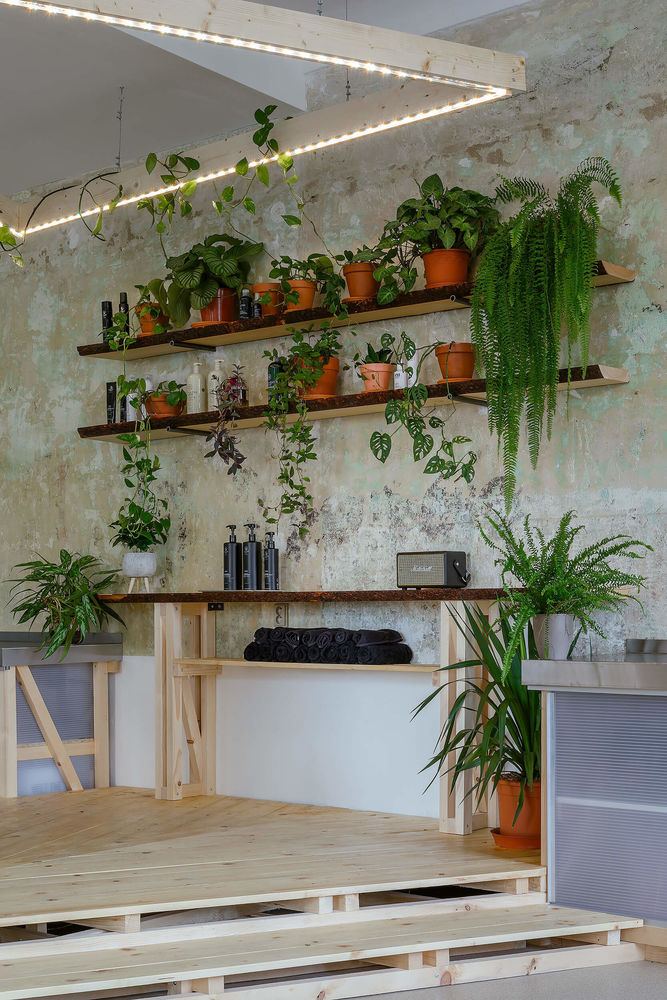
The central motif of the salon is a triangle. It creates a stage, a suspended LED light, and a mobile triangular object with mirrors and reception. We uncovered the original paintings on the main wall and created a large-format image. Solid spruce wood shelves are anchored to the wall, and stainless steel work surfaces with storage space are located on either side. The studio is dominated by a lattice structure that divides the space into a working and a resting area. A vaulted multifunctional room and a workshop with a wooden shelving system are connected to the space.
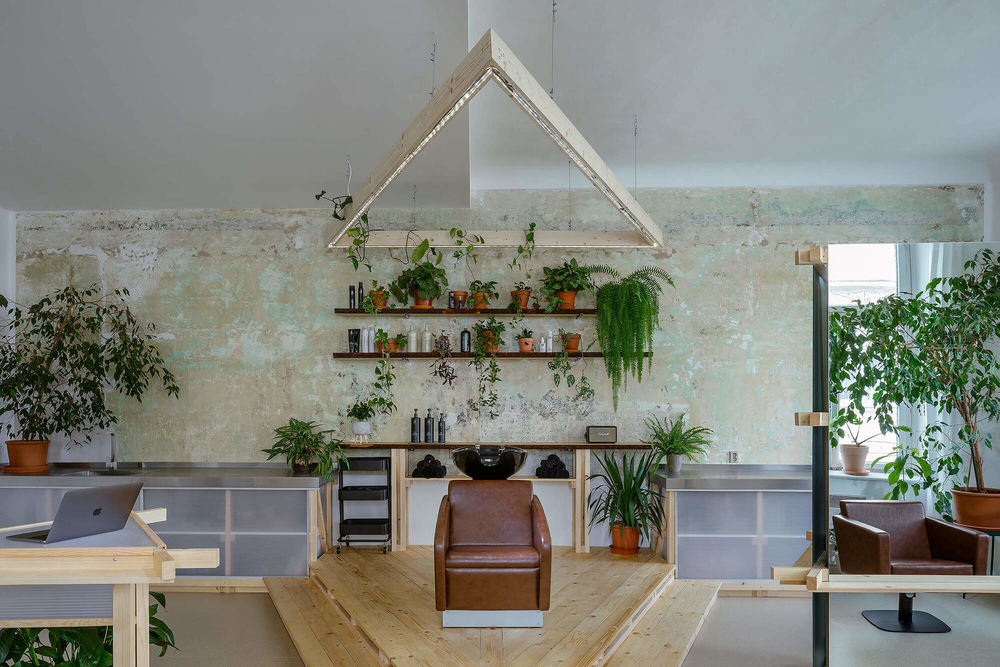
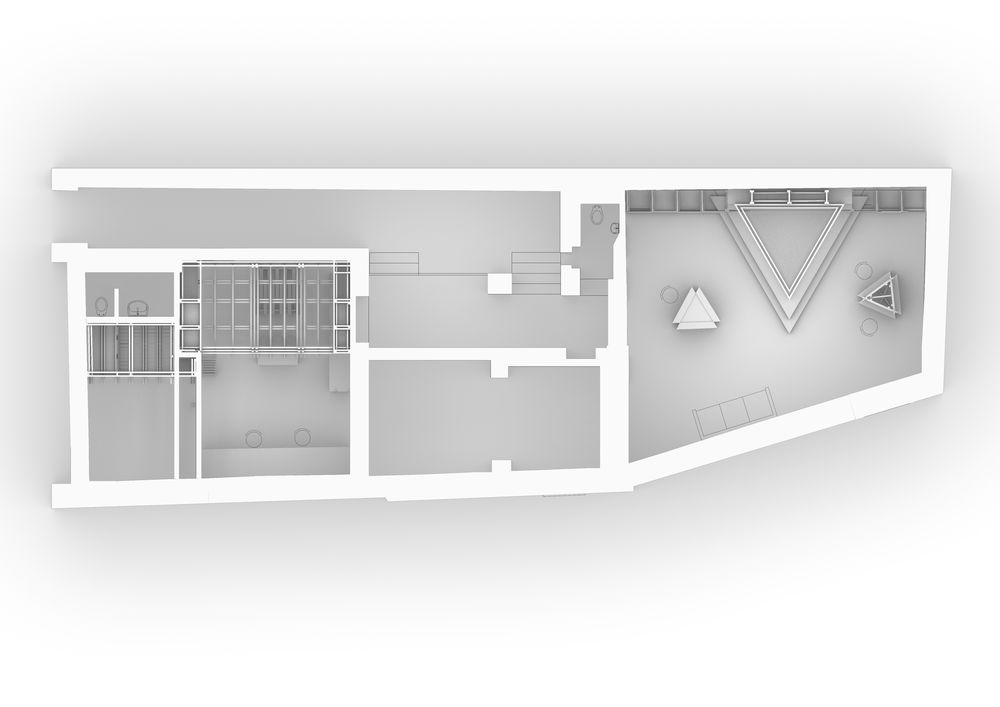
We are used to being in nature and sleeping in it. We lived in a mountain cottage, and this way of life is very close to us. So we brought the cottage to the square. We carefully selected, cut, processed, painted, and assembled every piece of wood ourselves. All materials are local and sourced from small local companies. When it was the hardest, friends and family came to help us.
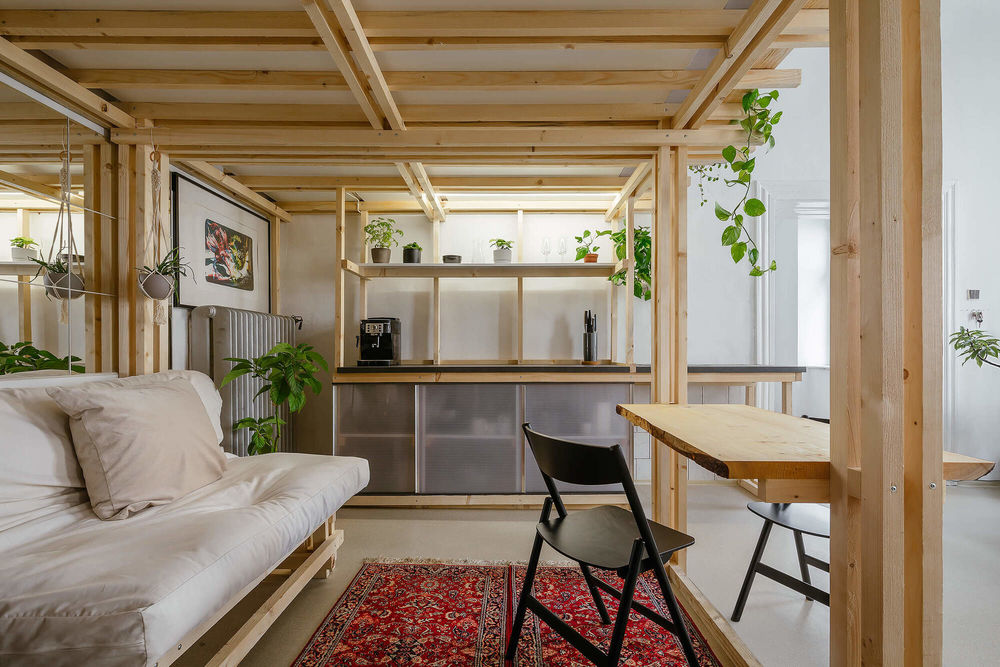
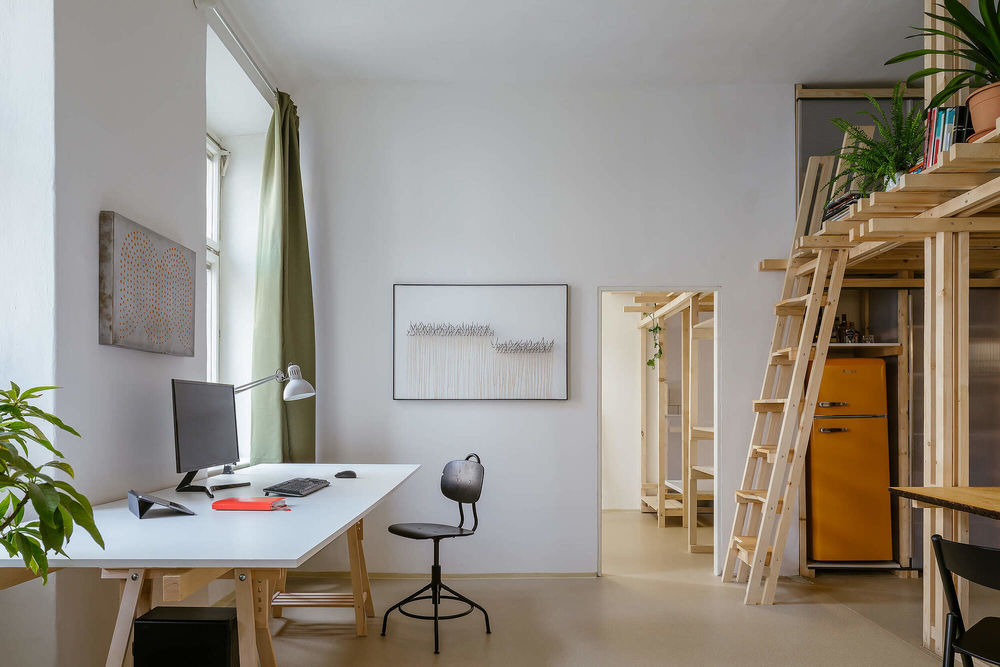
There is no furniture in the studio that was bought. Every item was created by us. Except for chairs, a sofa, and a few chairs that we adopted because we like to give things a second life. The flowers are with us, except for a few adopted ones, for several years. We are glad that we managed to create a place that functions as a single organism. We worked on it for three months as one team, and it brought us closer together. Since there is a lot of movement of people, we also tried to create a space where they would feel comfortable.
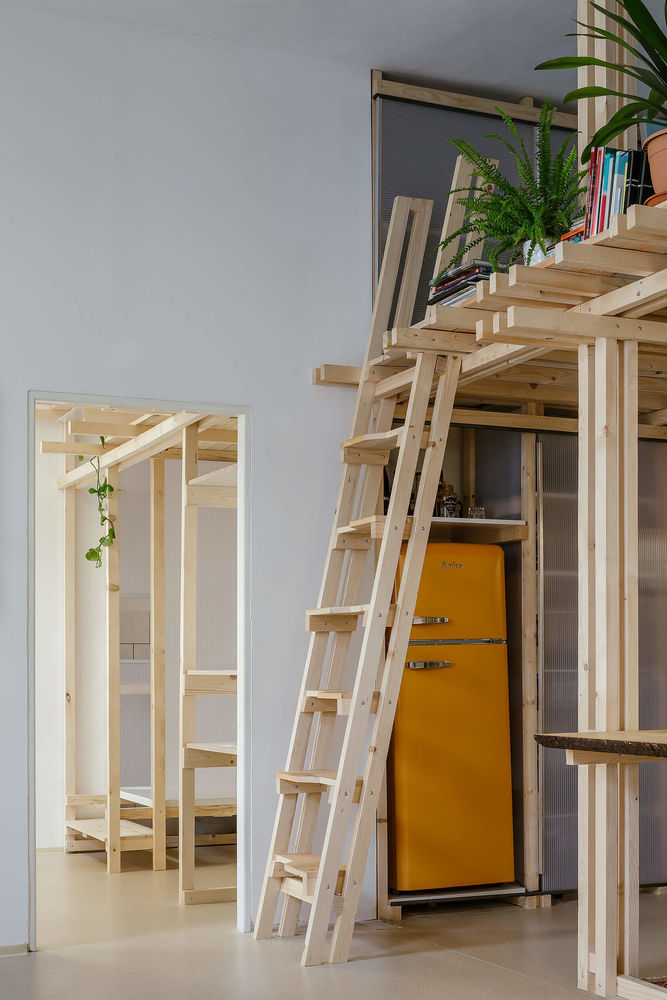
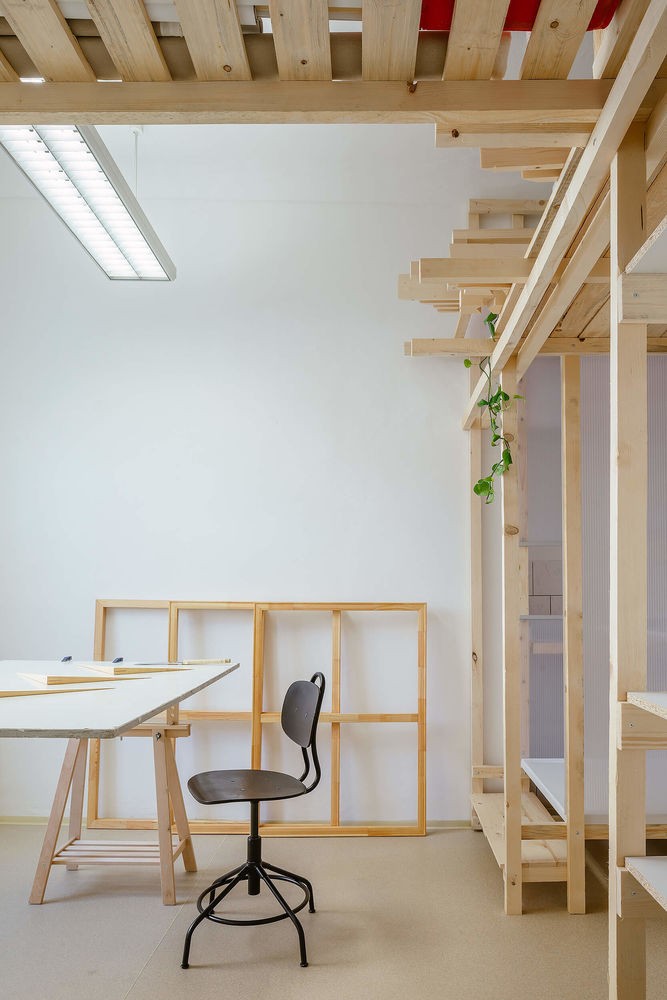
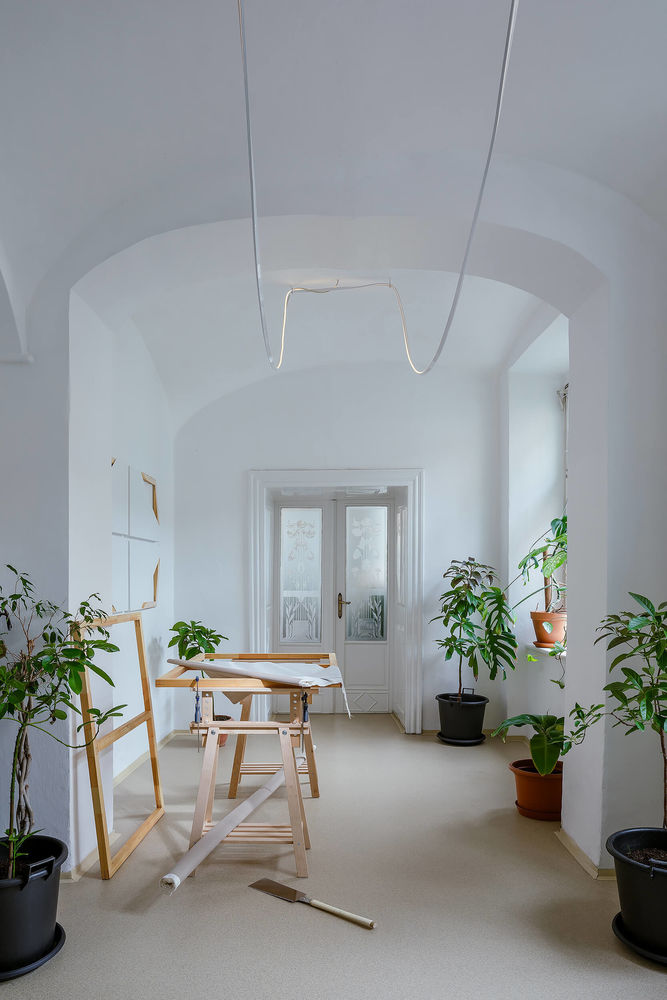
Thus, this oasis of calm, our small piece of nature in the middle of the square in our hometown, was created.
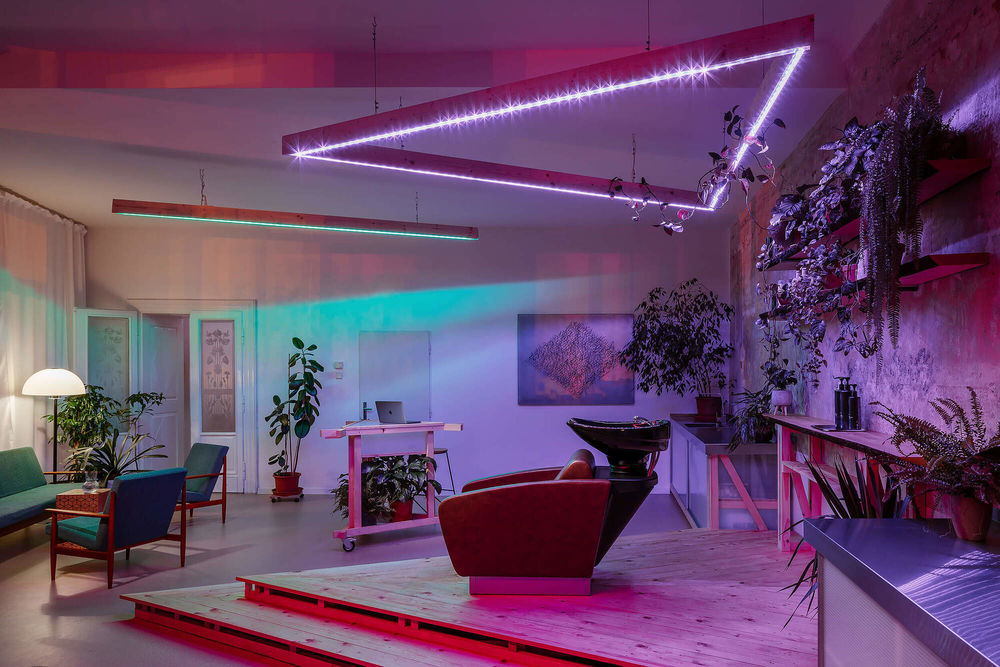
Project gallery

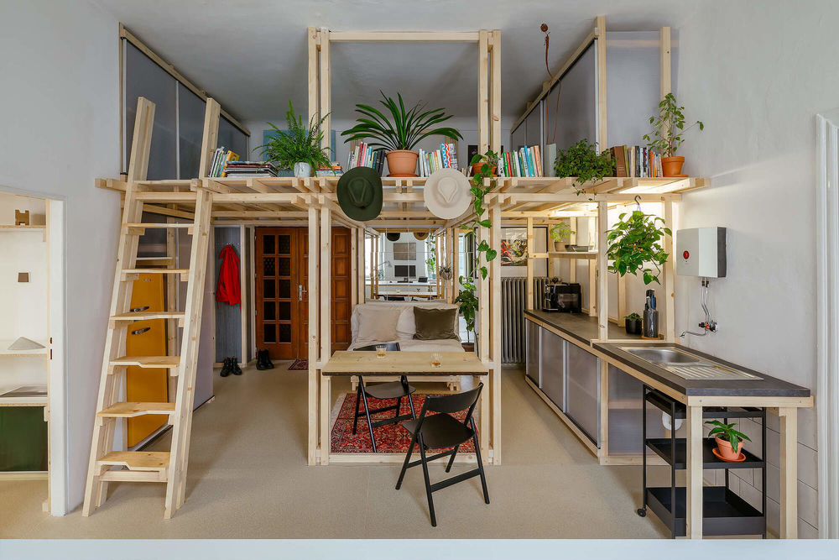

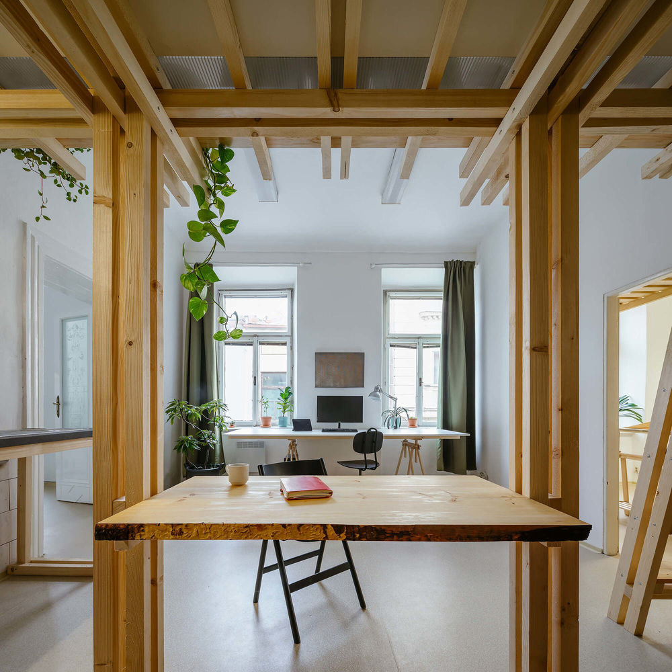
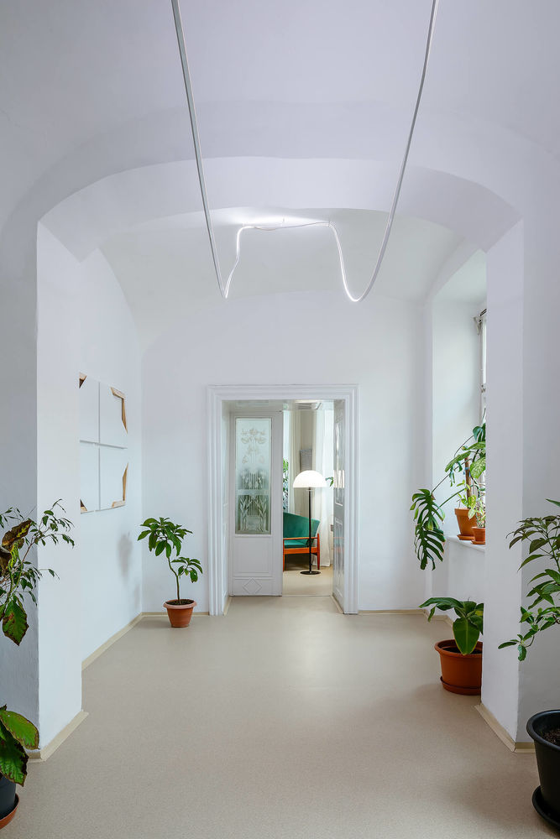
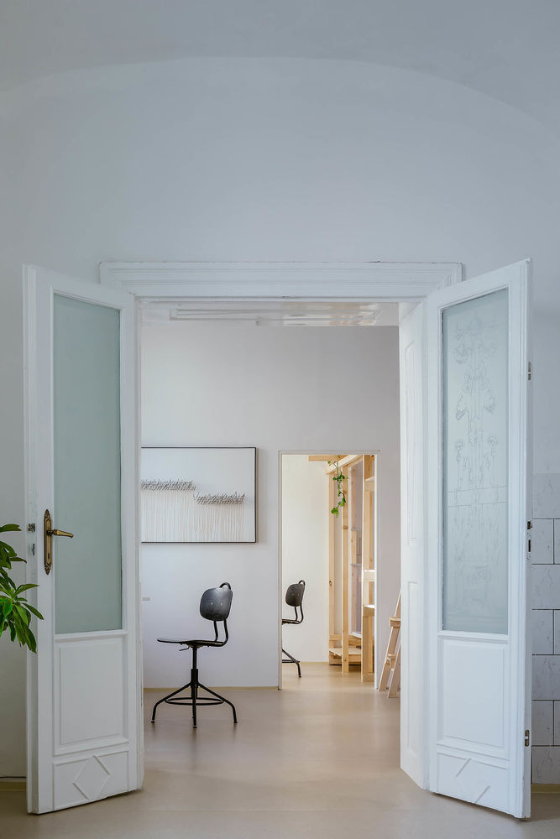
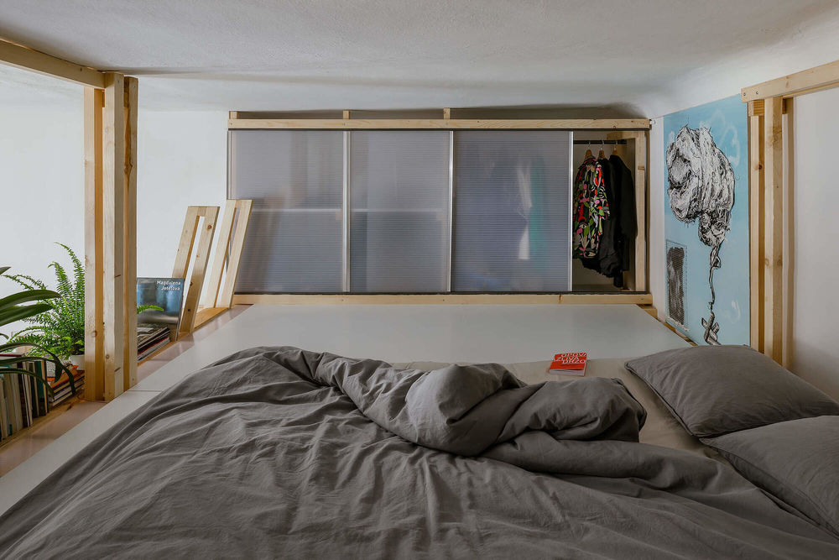
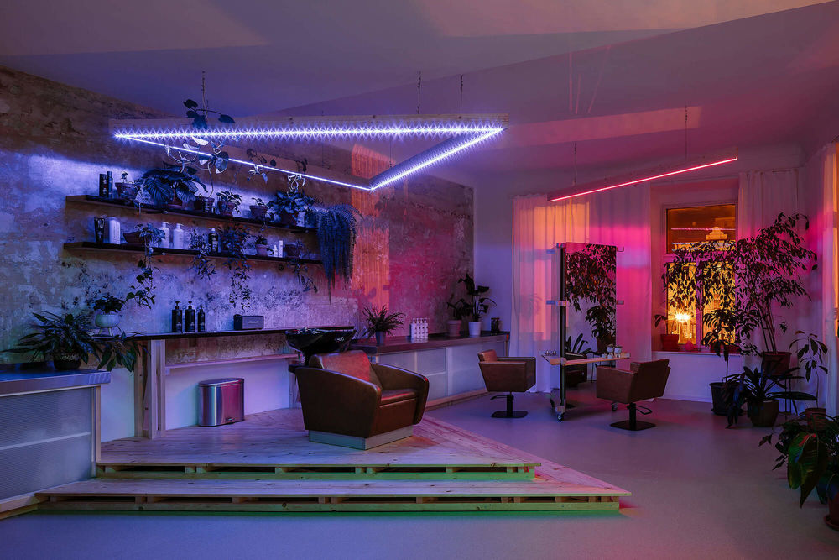
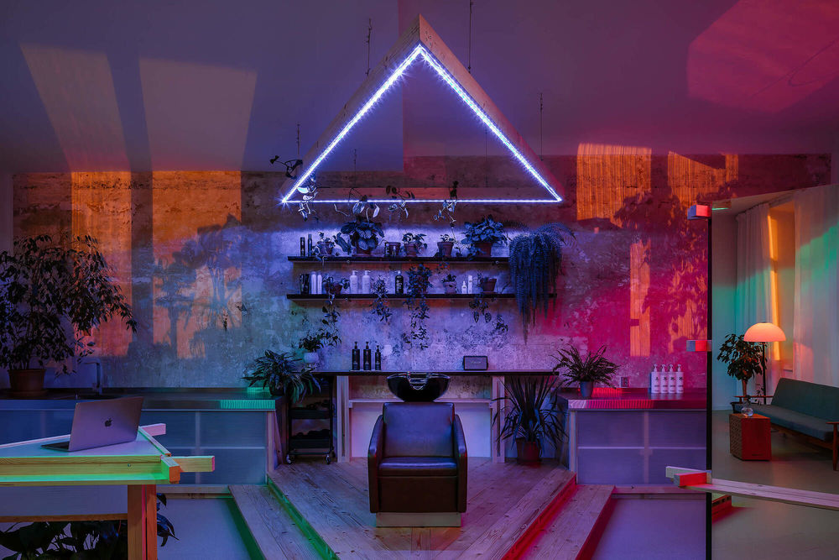
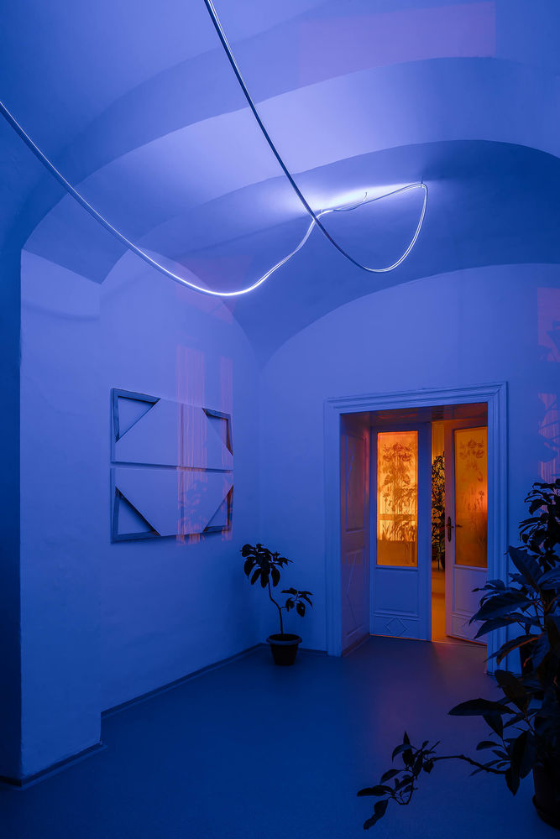
Project location
Address:Frýdek-Místek, Czech Republic





