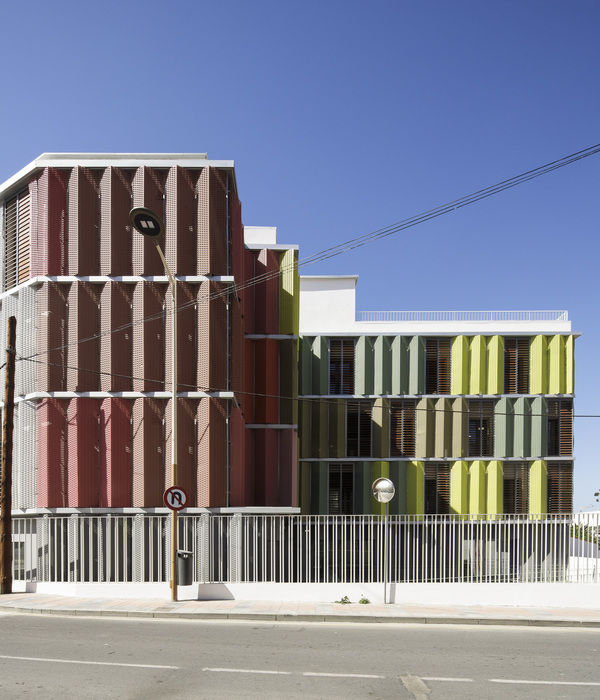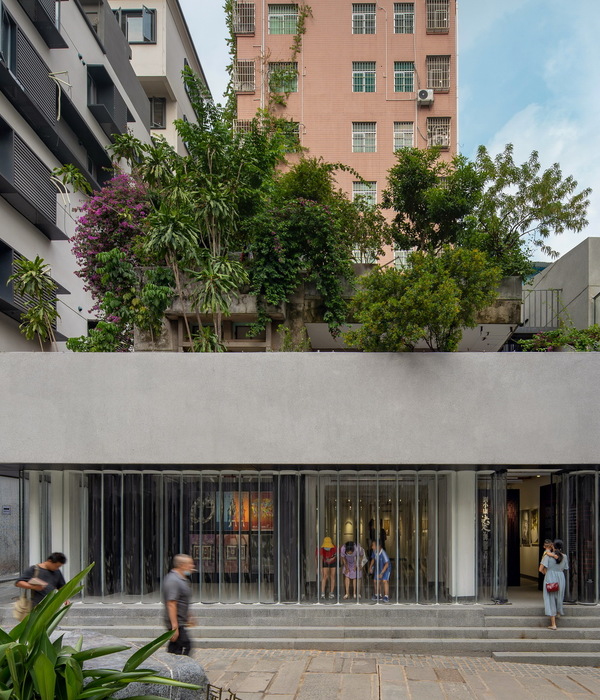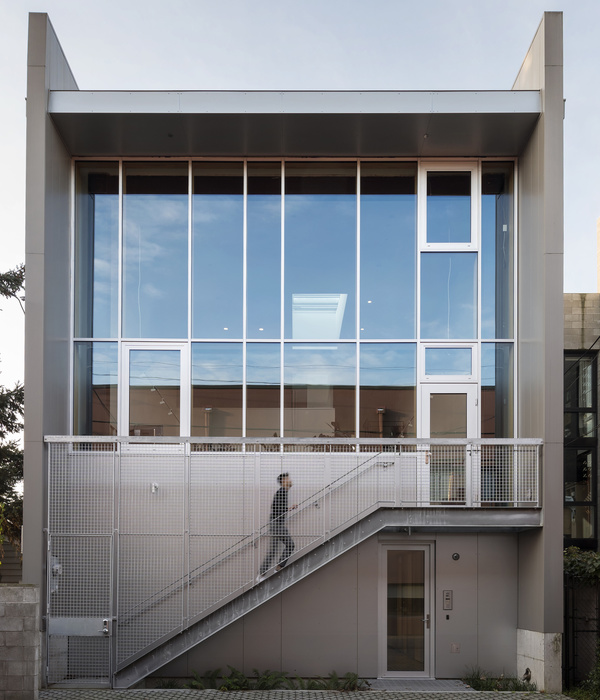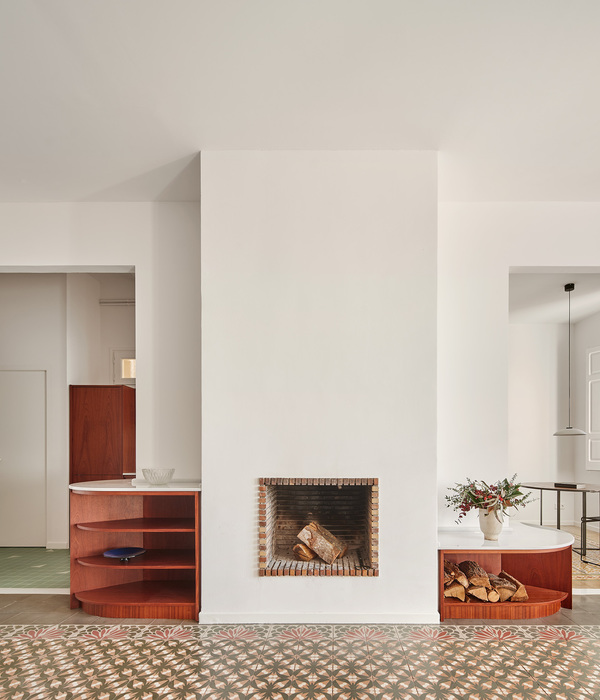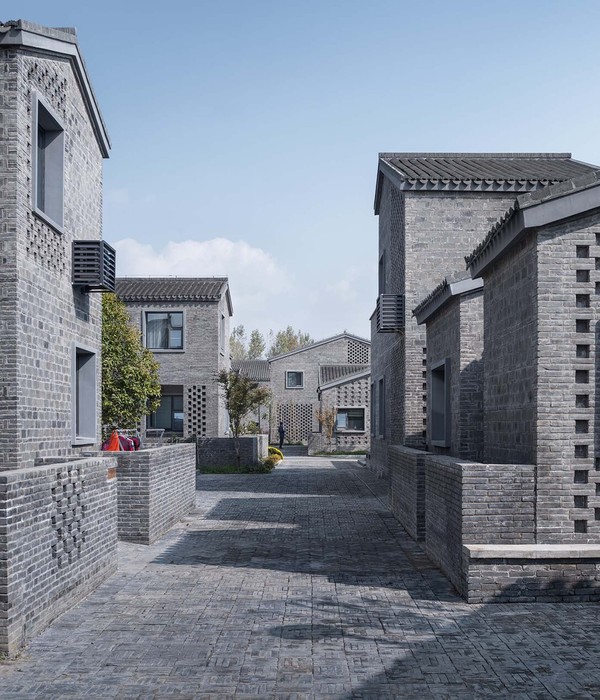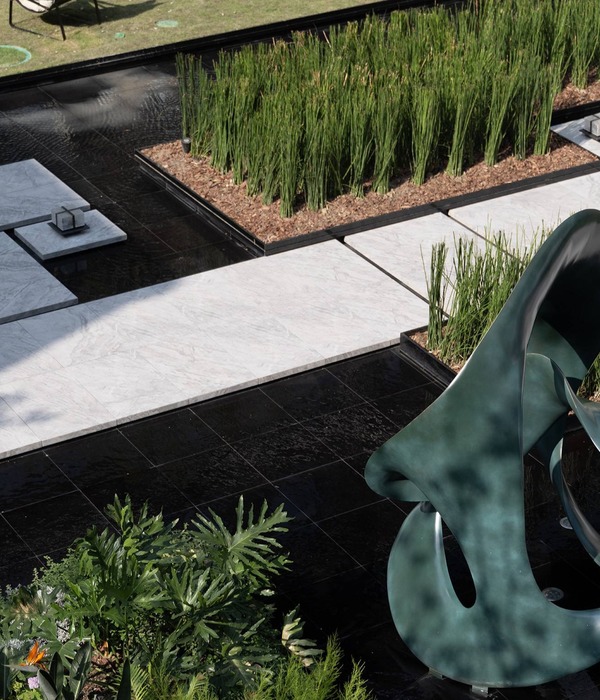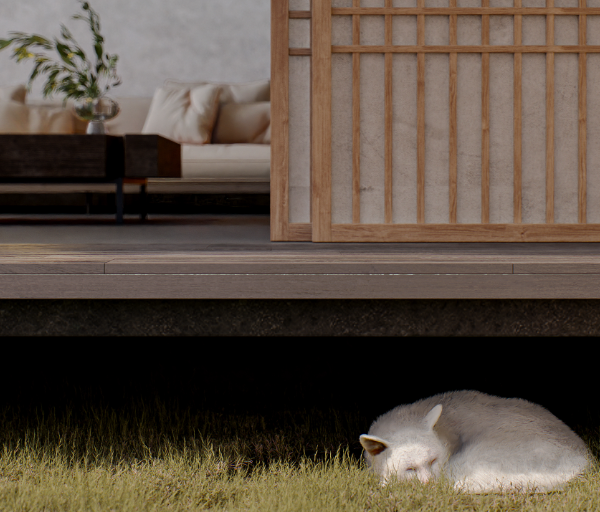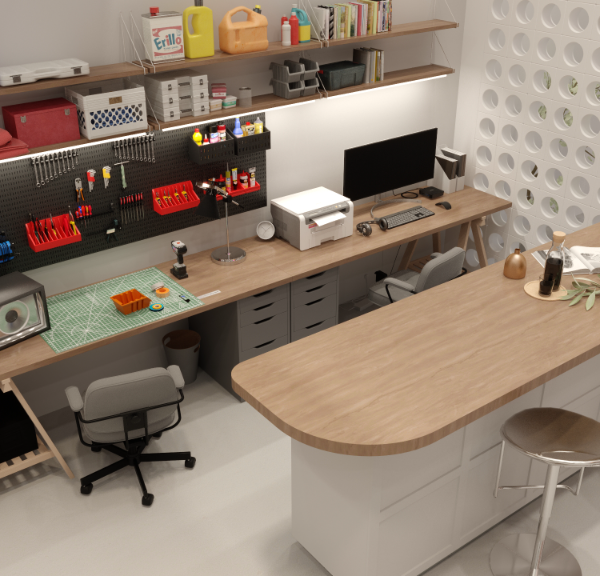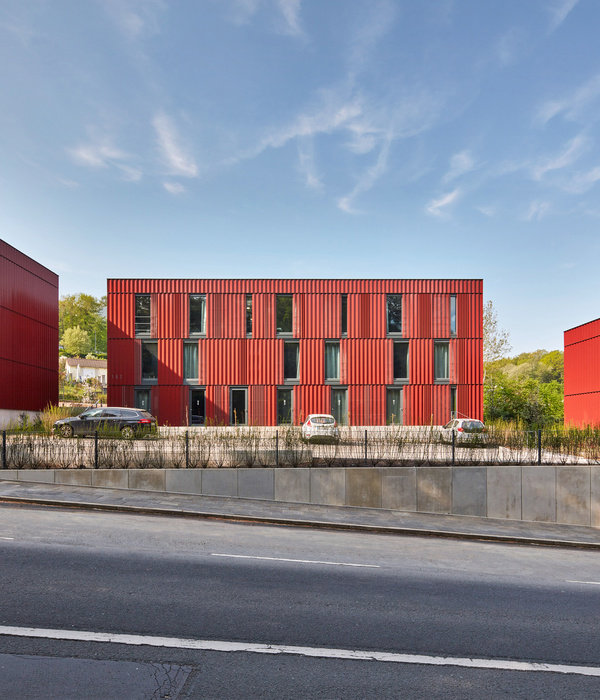Architects:SAPIENS ARCHITECTES
Area:240m²
Year:2018
Photographs:Atmospheriques narratives. Cyrille Weiner and Giaime Meloni
Lead Architects:Baptiste Manet, Yann Legouis
Text description provided by the architects. This project proposes a discourse on the form and the durability of the common and ordinary architecture. And more exactly on his ability to adapt, evolve, and transform.
Not everything is Monument. But everything is Heritage. Each existing element deserves to be explored with attention.
In the beginning, the project program consisted of the total destruction of the existing building in order to rebuild a new house. This outdated building complex was characterized by a superposition of heterogeneous architectural elements resulting from sedimentation linked to the evolution of the daily uses of the former occupants.
First the house, then a veranda, then a garage…
We have therefore answered to this initial desire to destroy everything by proposing to preserve the essential - the site, the main building, to bring through our architectural intervention a spatial clarification and to install a new relationship to the landscape.
1. Landscape intelligence. This house dominates a set of horse parks. So we decided to use this natural setting as the fourth facade in all the rooms to live and to bring the landscape into the interior spaces, like a picture evolving with the passage of time and seasons.
2. The clarification of space. Like a Greek Stoa, our radical intervention allows by architectural inclusion a new global reading of the whole. It becomes the spatial extension of the existing interior spaces towards the landscape and creates a new transverse spatial and optical link within the house. This south-facing gallery also plays a climatic role. Ventilated in the summer to bring freshness to living spaces and heated by the sun in winter as a bioclimatic house.
Project gallery
Project location
Address:24410 Échourgnac, France
{{item.text_origin}}

