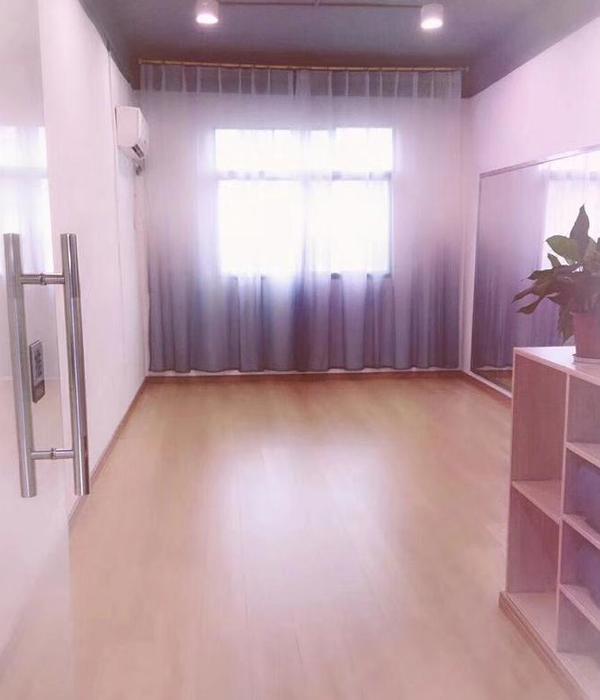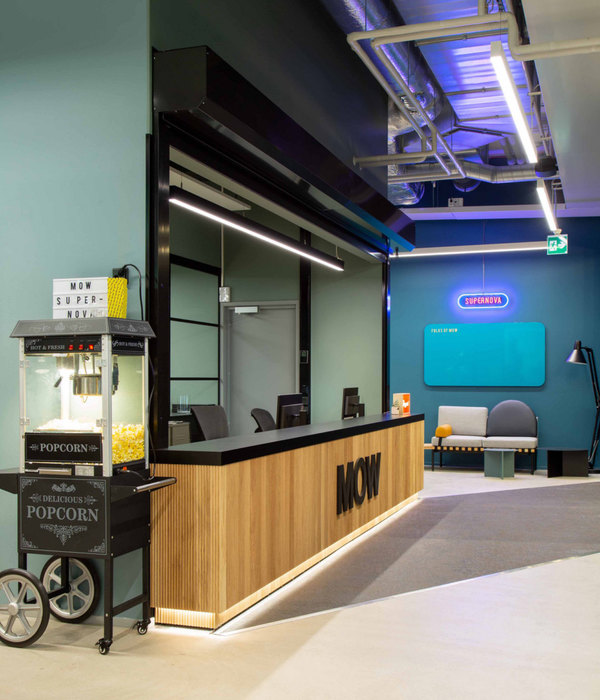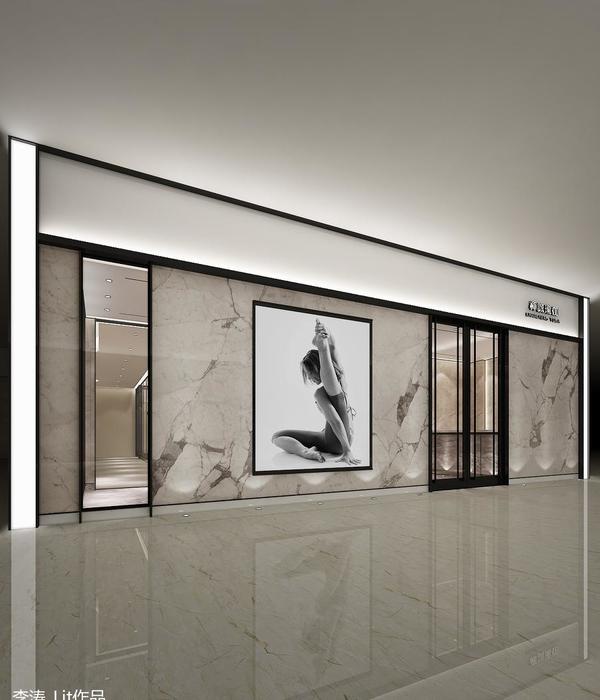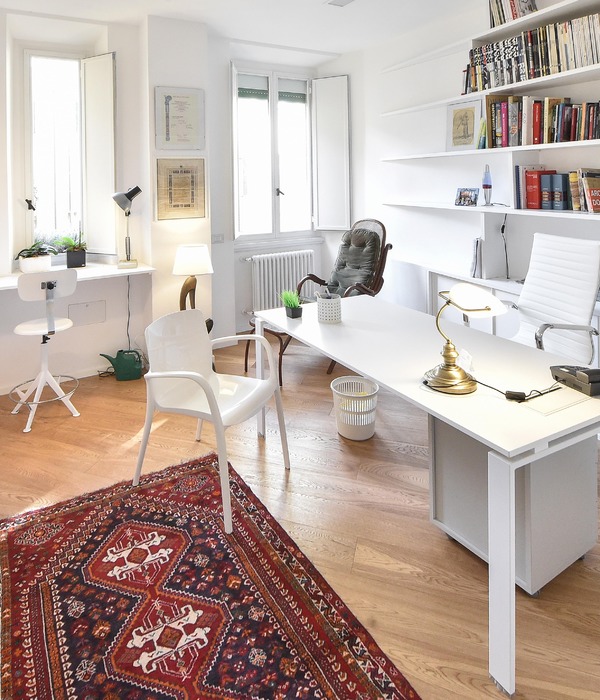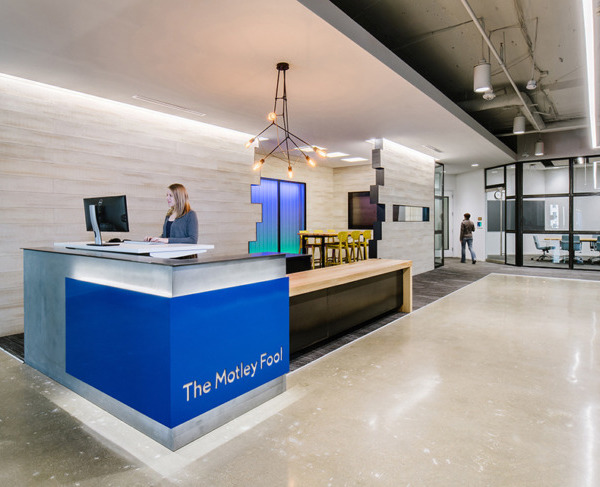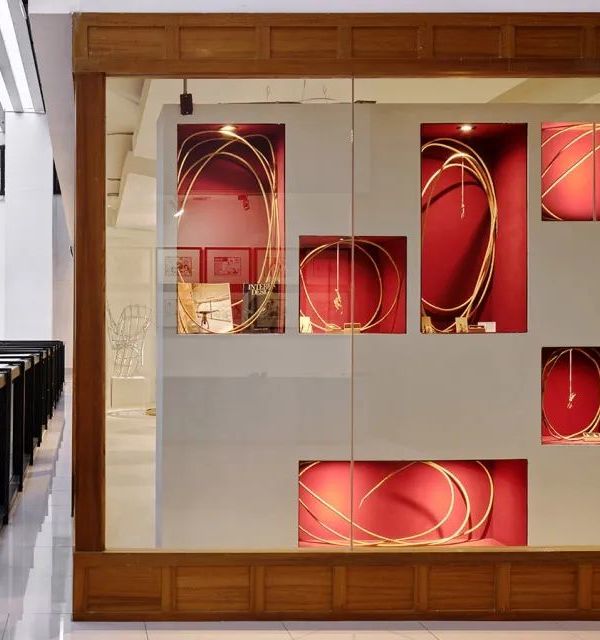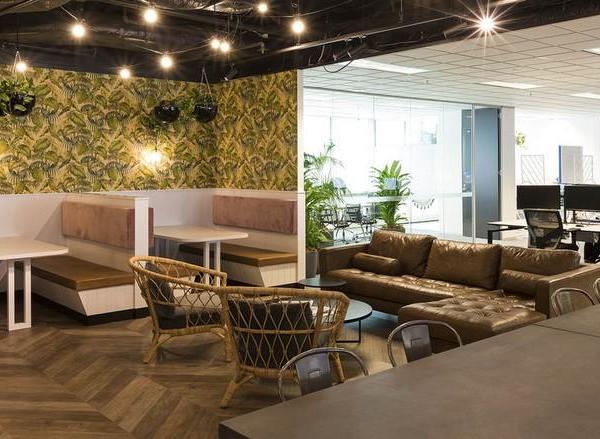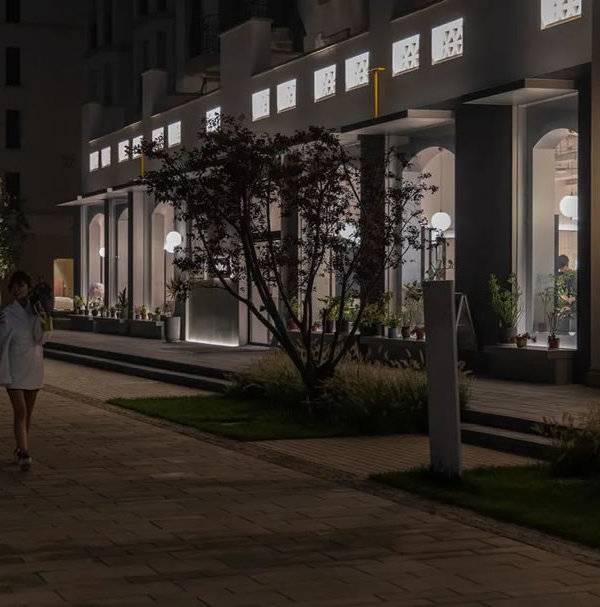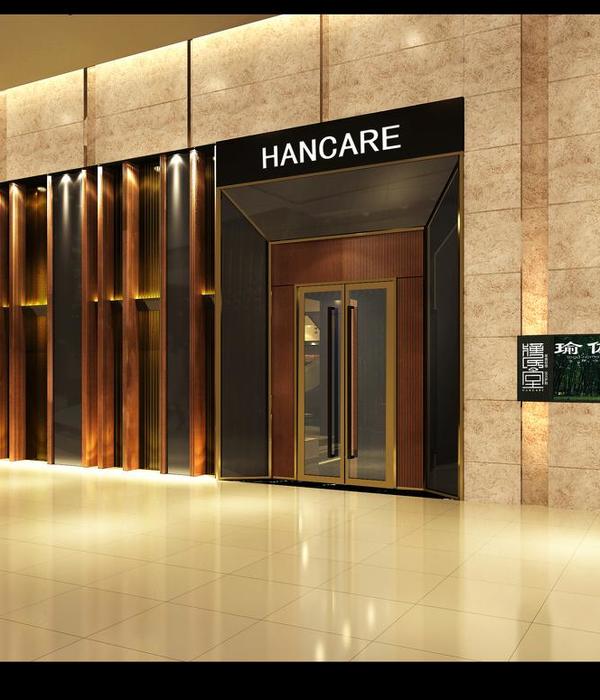Architects:ACMS Architekten
Area:4680m²
Year:2020
Photographs:Sigurd Steinprinz
Lead Architects:ACMS Architekten GmbH
Landscape Architect:studio grüngrau Landschaftsarchitektur GmbH
Client:Hochschul-Sozialwerk Wuppertal AöR
Building Services Planning:Wortmann & Wember GmbH
Color Concept:Farb-Bau Prof. Friedrich Schmuck
Photographer:Sigurd Steinprinz
City:Wuppertal
Country:Germany
Text description provided by the architects. In the immediate vicinity of the Bergische Universität Wuppertal, a remaining plot of land was used to provide 132 student housing units. The site was considered undevelopable due to its very narrow layout and extreme slope (18m difference in height). The design transforms the specific features into an advantage: the slope is used to offset the height of the houses and to minimise the built-up areas. The narrowness of the site is compensated for by means of designed boundary transgression.
The greenery of the adjacent allotment garden settlement flows between the houses into the outdoor facilities of the student accommodation. The existing infrastructure of the university with public transport, car parks, catering, computer centre and connection to district heating is used. The profiled and partially perforated façade elements are laid over the basic structure like a curtain that is opened in different ways. This allows a balance between openness and discretion and creates a differentiated design of the building type.
With the Variowohnen funding programme, the BMUB aims to create affordable housing for students, trainees and senior citizens as part of the Zukunft Bau research initiative. The amount of funding is based on the innovation potential. This project meets many of the funding criteria and was therefore classified as an outstanding model project by the funding body. The buildings realised in publicly funded housing achieve the DBNB Gold Standard.
70% of the housing units are handicapped accessible, the rest are adjustable. The living space of 30m² per person is 40% below the national average. By means of e-mobility, car sharing and public transport, the parking space requirement was reduced to 20%. The levels of use can be reorganised without interfering with the supporting structure.
Grey energy was significantly reduced by means of wooden panel constructions and lightweight construction methods; the savings in the façade constructions, for example, amount to over 200 tonnes of CO2. In order to document the innovative approaches from the Variowohnen funding programme, the entire planning and construction phase was scientifically supported and evaluated.
These buildings, realised as part of publicly subsidised housing, achieve the DBNB Gold Standard. The design in passive house quality exceeds the current requirements of the Energy Saving Regulation (EnEV). Near enough pollutant-free interior: Here, the highest standards according to DGNB were once again significantly undercut.
Project gallery
Project location
Address:Wuppertal, Germany
{{item.text_origin}}

