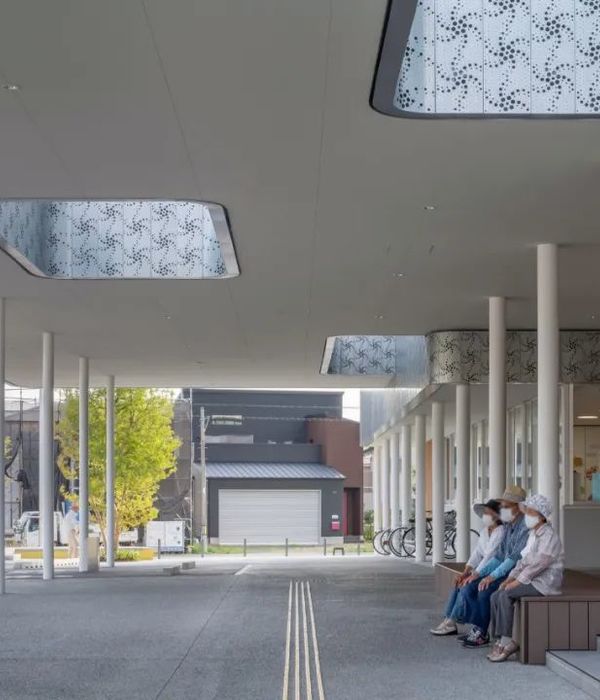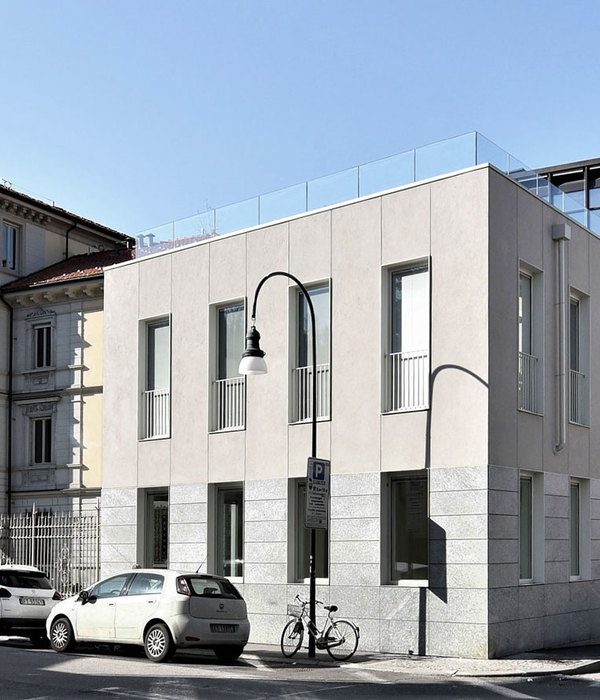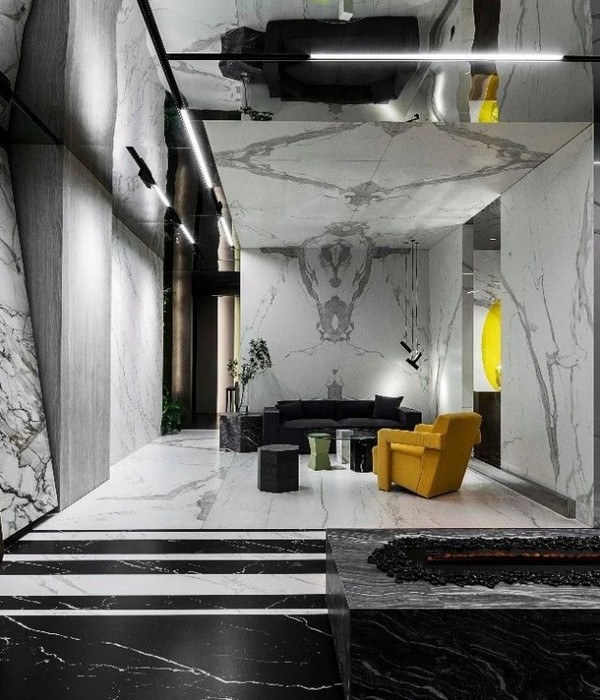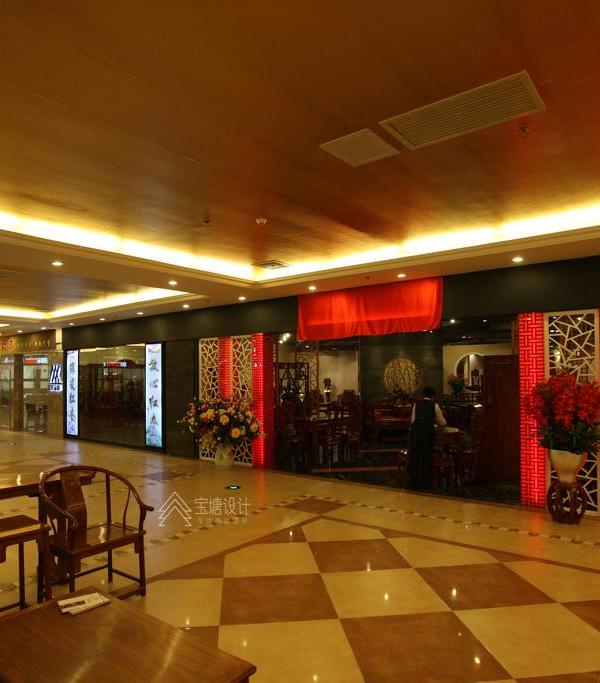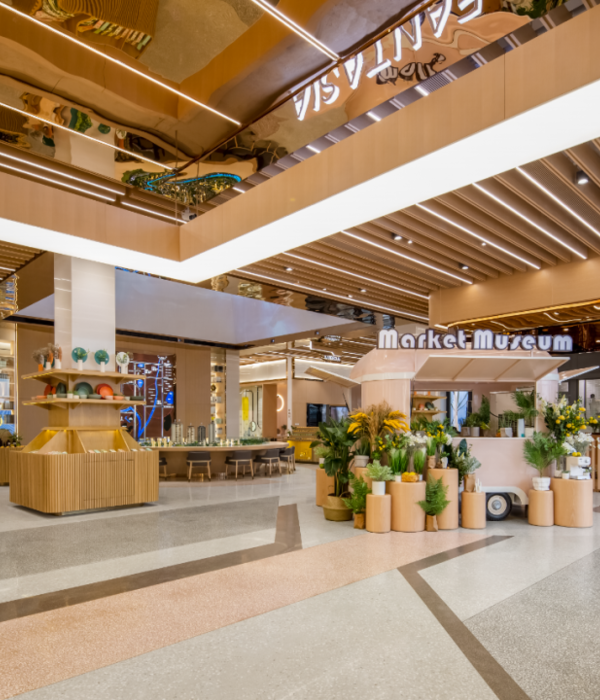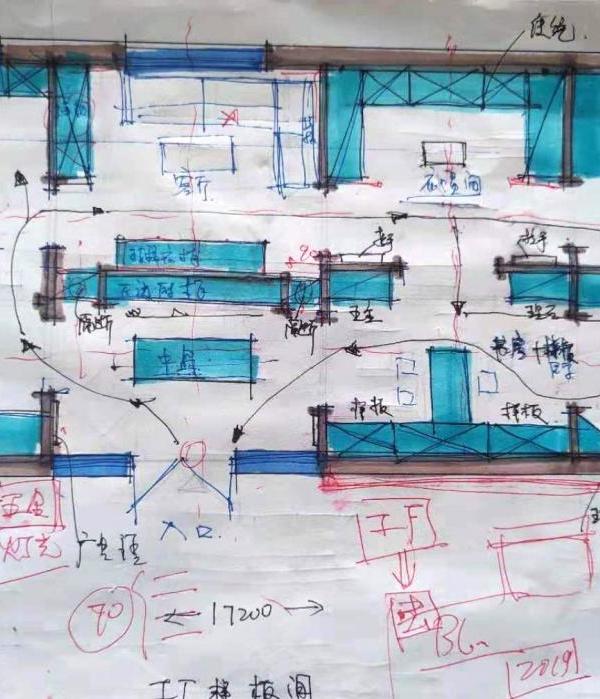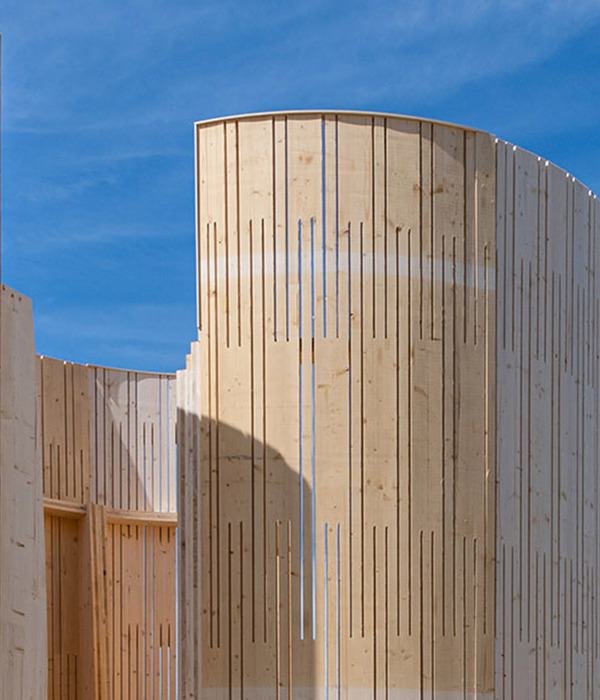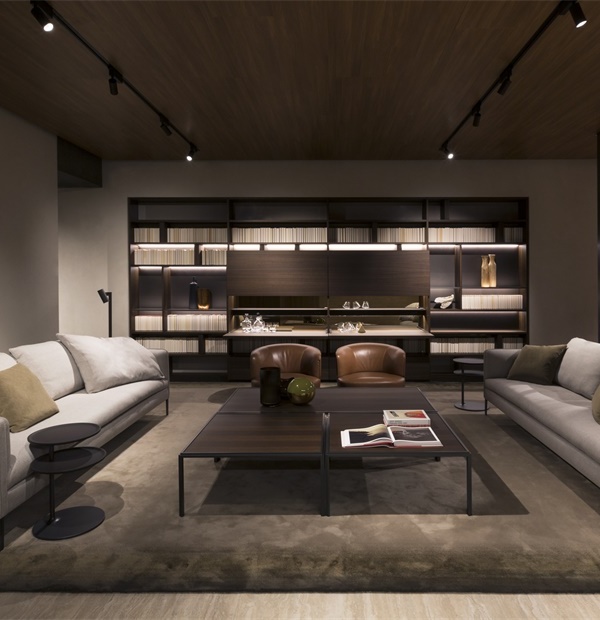Architects:Dehlin Brattgård Arkitekter
Area:156m²
Year:2018
Photographs:Johan Dehlin,Mikael Olsson
Lead Architects:Johan Dehlin, Johannes Brattgård
Structural Engineer:DIFK, Dipl.-Ing. Florian Kosche AS, Florian Kosche
City:Norrmalm
Country:Sweden
Text description provided by the architects. Boxen, the new studio gallery at ArkDes, the Swedish Centre for Architecture and Design in Stockholm, is a robust machine for fast-changing, experimental exhibitions. It is a structure that can be used in its entirety—inside and out, from bottom to top, by both exhibitors and audience—as a tactile, physically engaging experience. The blank canvas of the white-box interior contrasts with an external surface of chain-link wire mesh, designed for informal exhibition display effectively doubling the exhibitable wall space.
Placed in one of two 19th Century military exercise halls, which were appropriated as cultural venues in the 1960s, Boxen contributes a new element of utilitarian architecture to the constellation of spaces in the museum. A ramp wraps around the gallery, allowing visitors to view the exhibitions from multiple points in space. In this way, people are positioned as an integrated part of the Boxen’s external expression. Specific spatial relationships between the gallery and the surrounding hall appear as the ramp ascends through the space.
Centrally placed in the hall, and set adjacent to the permanent exhibition, Boxen announces itself through the main lobby and connects directly to the temporary exhibition hall. Openings provide a natural flow through the gallery and the wider museum. From the main entrance at Exercisplan, a long view through all of the museum’s exhibition halls culminates at Rafael Moneo’s hörna.
Built from a pre-fabricated standard section steel structure, and lined internally with birch plywood and white plasterboard, Boxen is covered by a corrugated steel roof. The primary structure, with columns at regular intervals, make up the main frame of the gallery and is exposed externally. Cantilevering from the primary structure, the ramp begins at the main opening, passing by a viewing platform at a large circular opening, and ending with a balcony that stretches the entire length of the gallery. From this balcony, a concealed stairway allows visitors to re-enter the gallery proper. The roof, lifted from the walls to connect the exhibition space to the surrounding hall, allows natural daylight to enter the main interior space.
The interior is a tall, symmetrical, white room accessed by three doors. Characterized by a reduced visual expression and generous dimensions, it provides a neutral background for exhibitions and events of all varieties. The plan of the gallery is defined by classical double-square proportions with a threshold space at the main entrance to emphasize the transition from the temporary exhibition in the neighboring hall.
In between the columns are sections of chain-link wire mesh, through which the silver-painted backside of birch plywood is revealed. An additional layer of textile netting forms a railing around the outer edge of the ramp. The layering of materials on the outside of the structure creates a filigree expression and a visual depth that, in concert with the multitude of openings, blur the boundaries between the inner gallery space, the external exhibition surface, and the surrounding museum hall. In this way, the backside of the gallery wall gains equal importance as the inside.
Project gallery
Project location
Address:Exercisplan 4, 111 49 Stockholm, Sweden
{{item.text_origin}}

