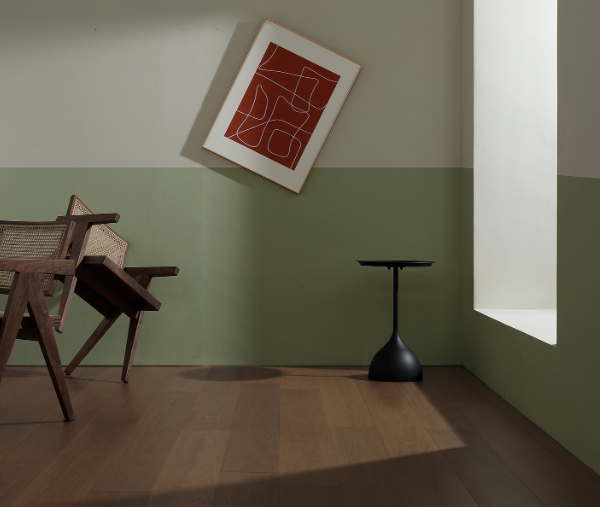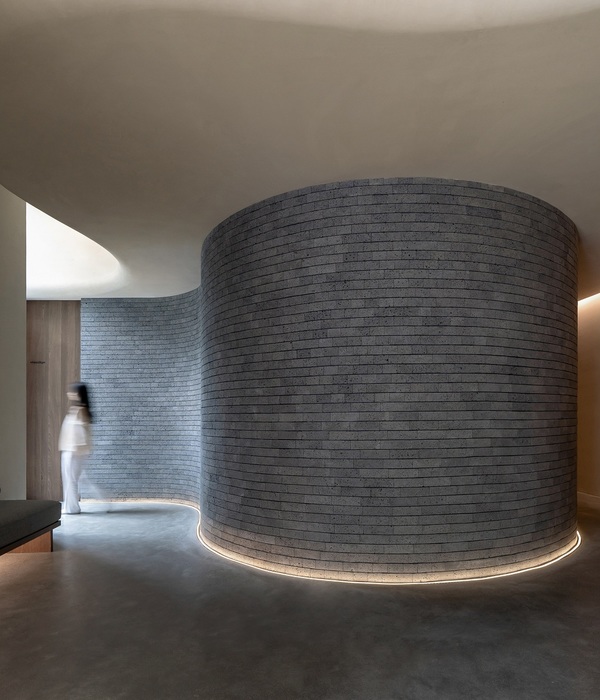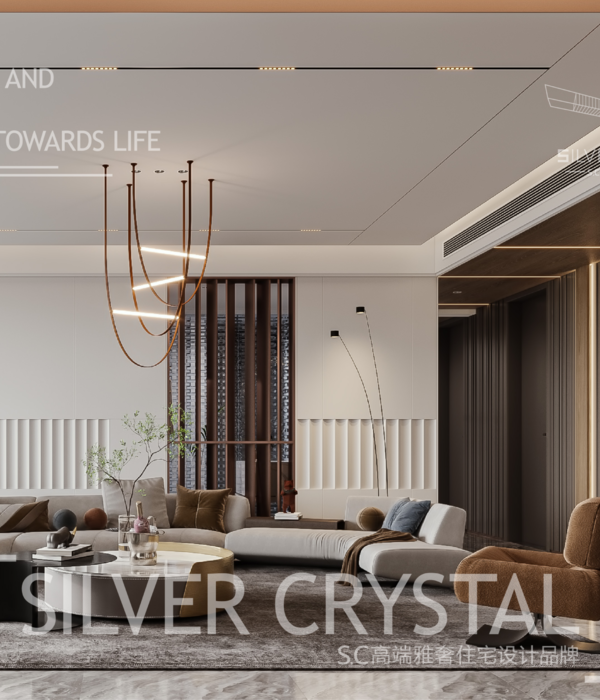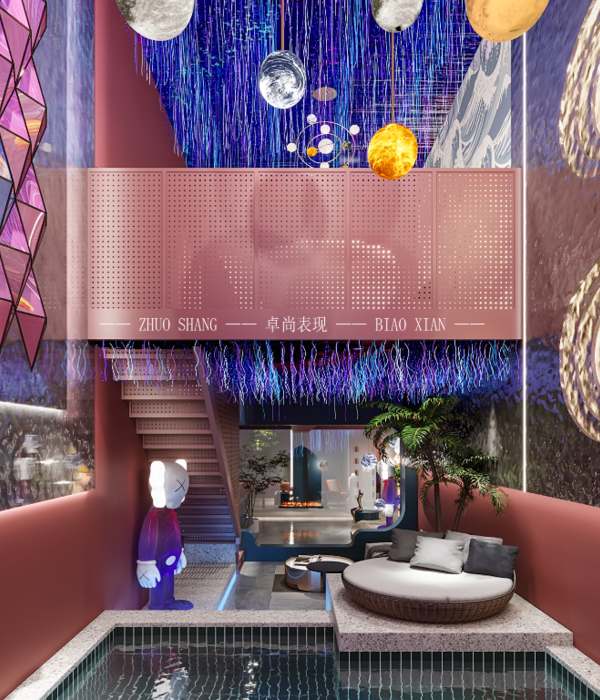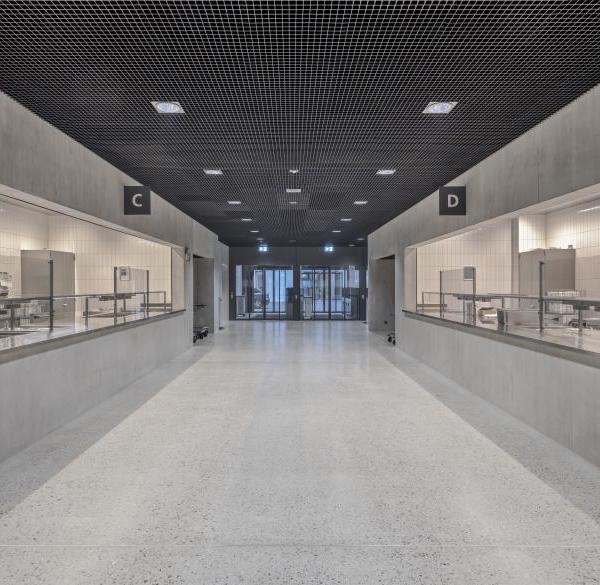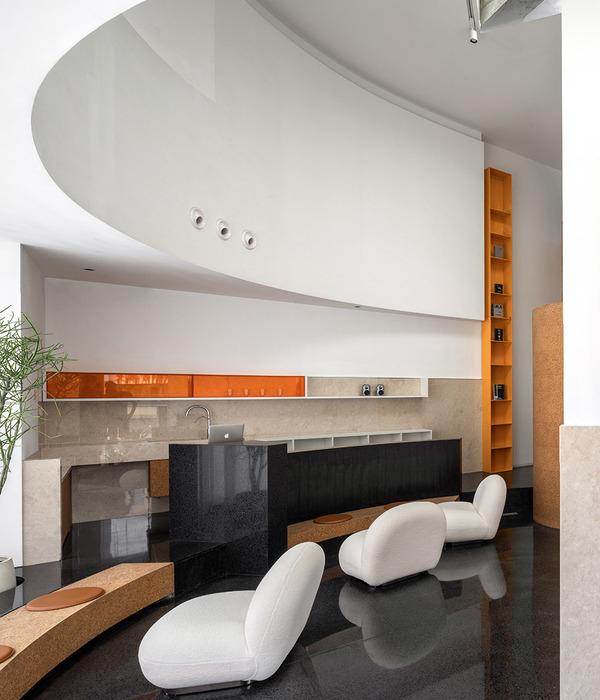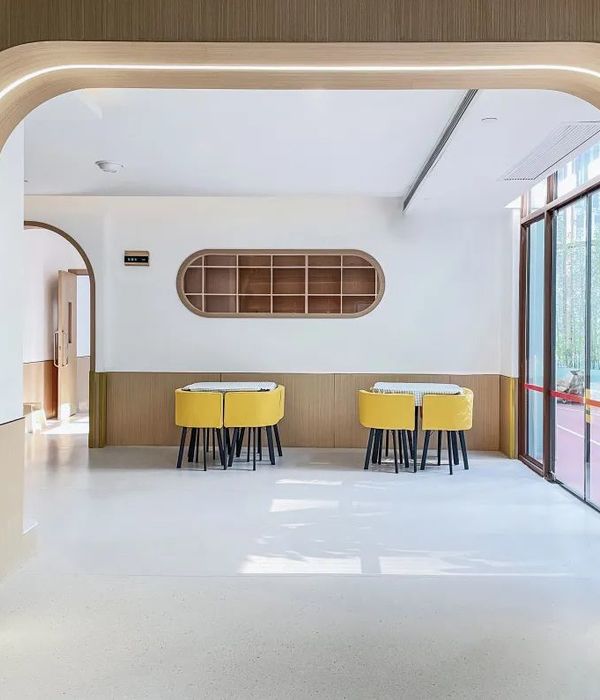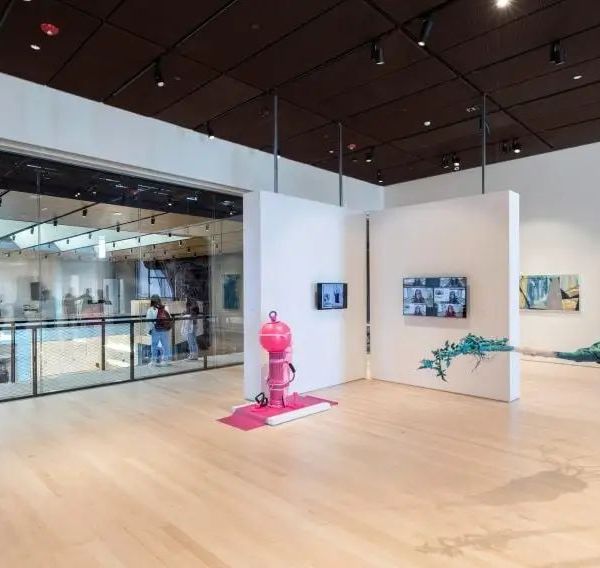Architects:Minifie Architects
Area:40m²
Year:2019
Photographs:Will Scott
Manufacturers:Astro Lighting,AutoCAD,Bernard Albin Gras,Fabcosanctuary doors and glazing,Mosa floor tiles,Sunquare Rooflights,Trimble
Contractor:Tully Construction
Design Team:Minifie Architects
Structural Engineer:Stewart Hiscox
Joiner:James Christoper
Structural Engineer:Stewart Hiscox
City:Bromley
Country:United Kingdom
Text description provided by the architects. Collaboration with makers has crafted a structure that is bold in both form and materiality, with angular segments forging connections between existing and new.
Minifie Architects presents their striking new addition to a Victorian family home in Bromley, South East London, providing a contemporary kitchen and living space alongside a sleek garden room. From the outset, the vision was to overhaul the conventional layout and kitchen / living set up with something more spacious, useful and beautiful, enhancing the connection between inside and out.
The massing explores a contemporary play on the traditional pitched roof, where angled segments of the roof extrude from the existing structure to create a new form.
The architects worked closely with the homeowners and an expert team of contractors and makers to experiment and push their ideas and realise them as something truly extraordinary; a textural living space, with a striking blue bespoke kitchen and an expertly crafted angular roof, clad externally in zinc and internally in ply wood. The high ceiling and vast expanse of critical glazing strengthens the layered relationship between home, garden and garden room.
Ben Minifie, Director at Minifie Architects, said: Ravenbourne Avenue is a unique project resulting from the ideas of a highly-skilled team and a client who has been willing to embrace them. It is always a welcome occasion when we are presented with opportunities like these to test our vision and ability as a practice, working alongside other experts who can help us to realise them. The new extension and garden room are exciting, crafted spaces to be in, but also have a sense of serenity, connecting the interiors with the outside area. It’s a place where the client can feel comfortable and settled, a place that’s functional, whilst still providing intrigue at every angle.
Project gallery
Project location
Address:Bromley, United Kingdom
{{item.text_origin}}

