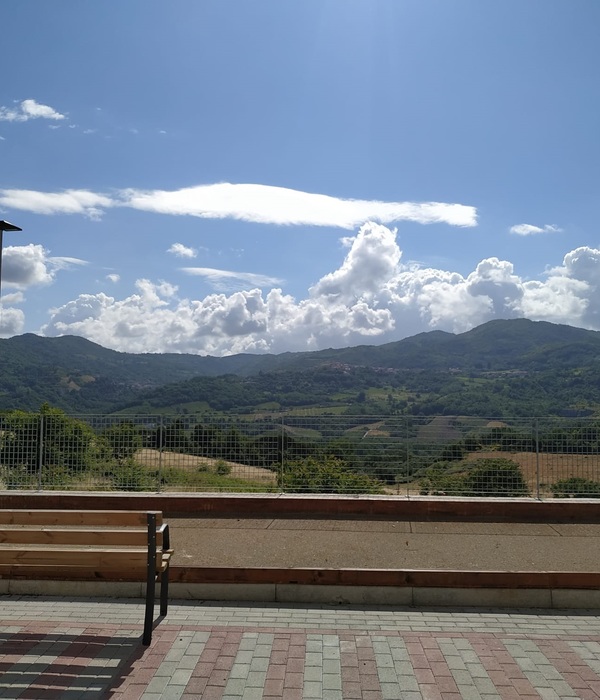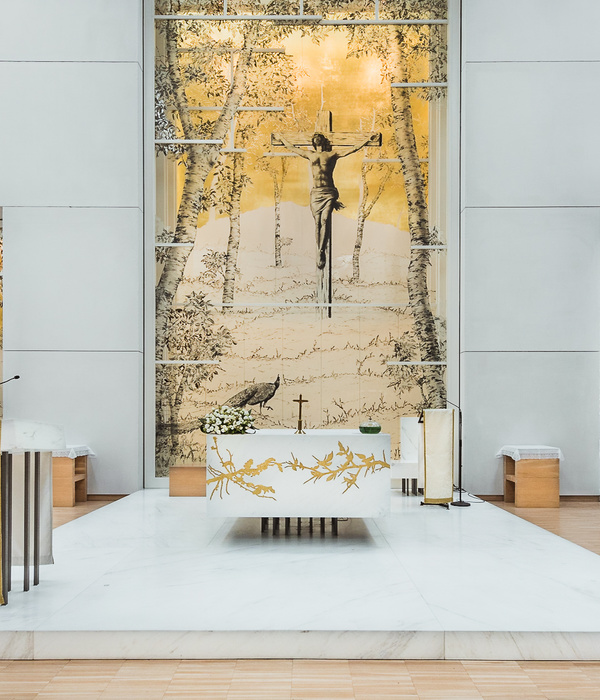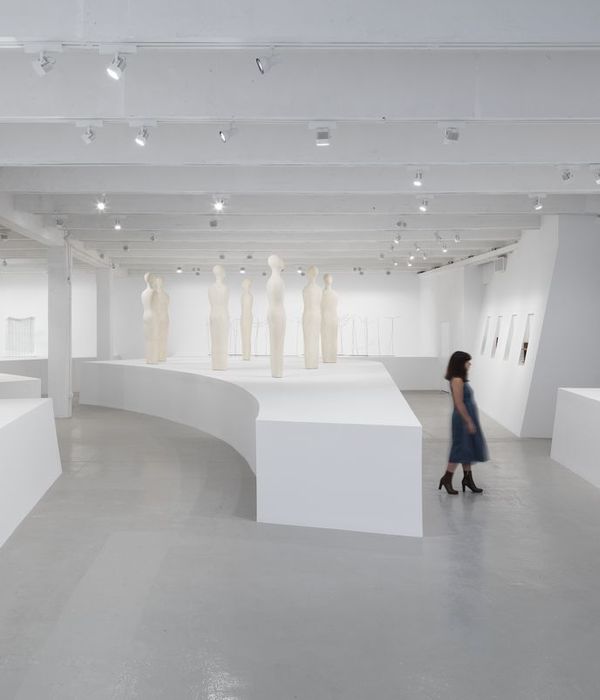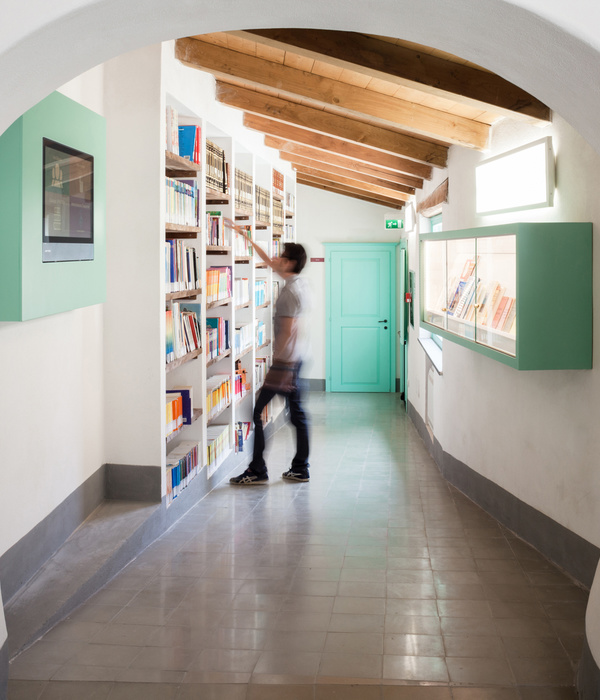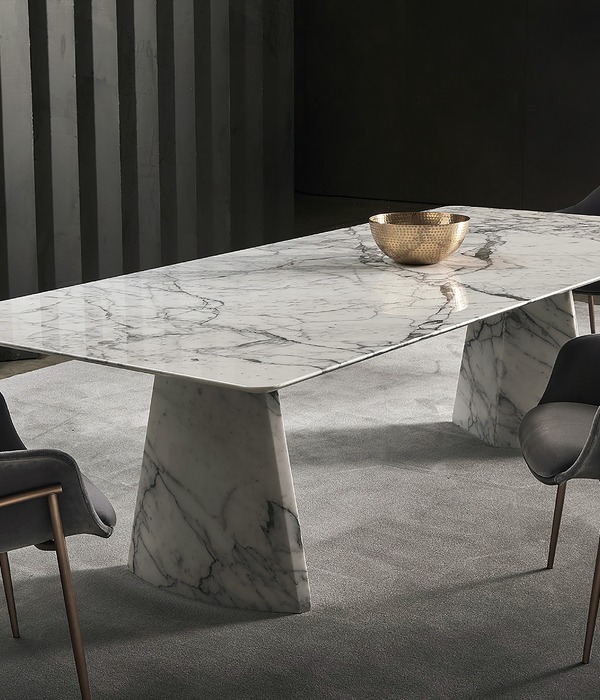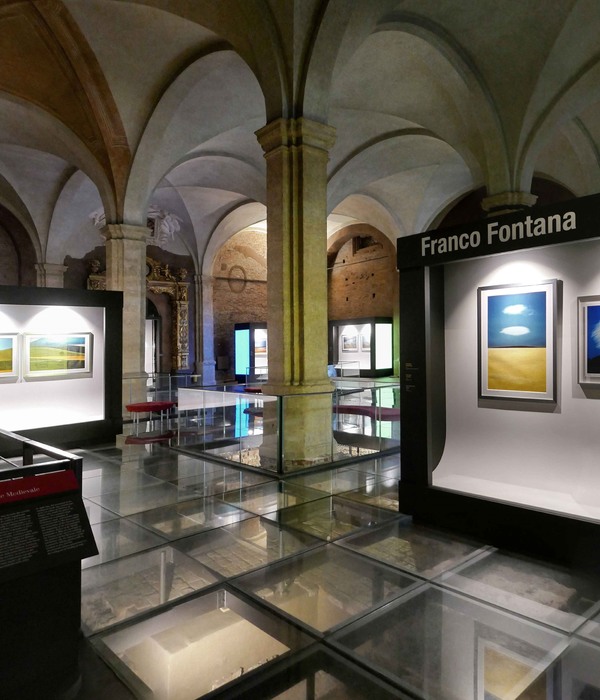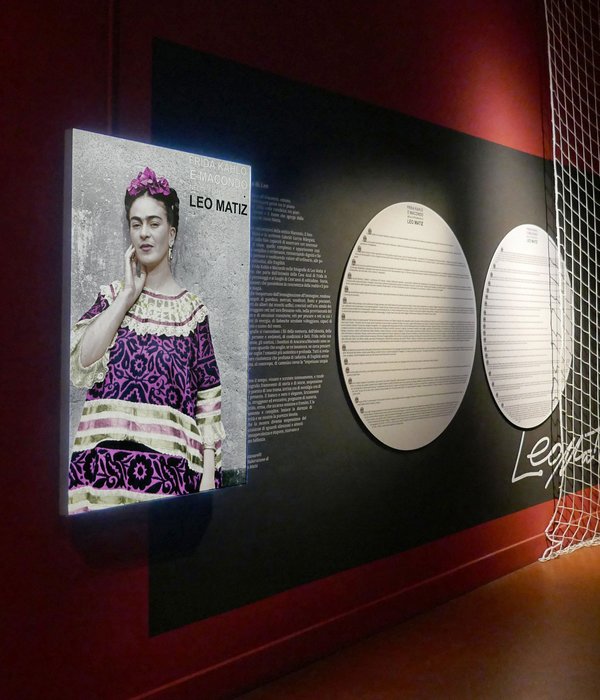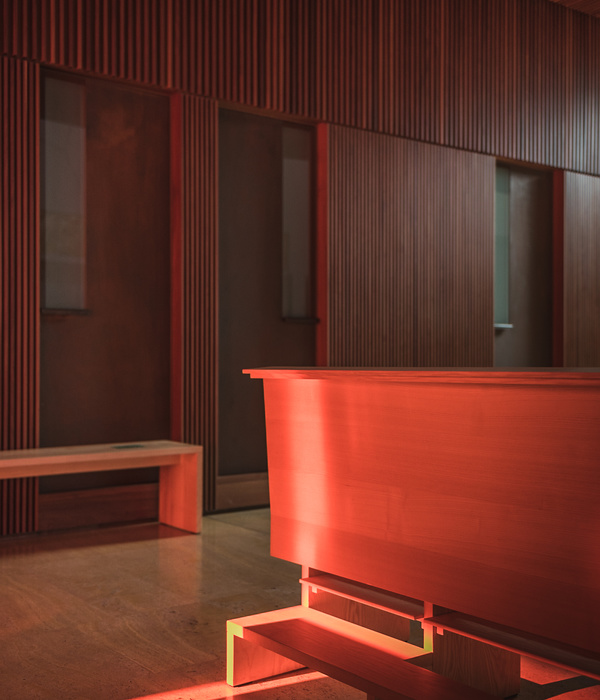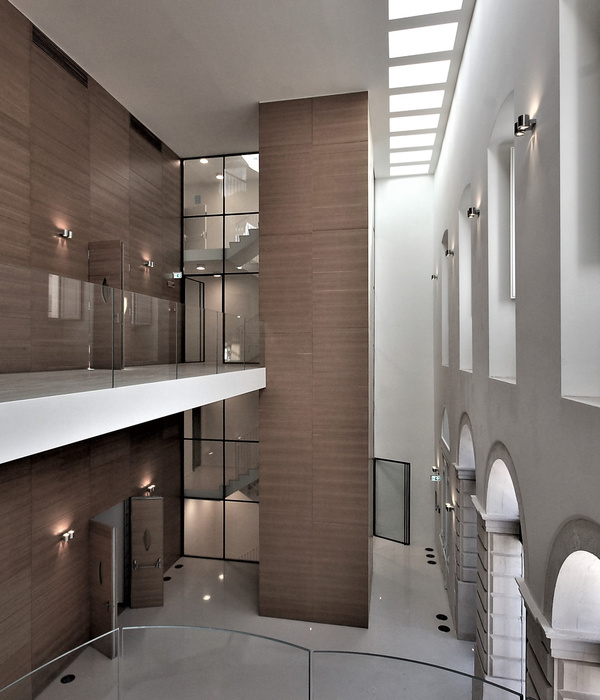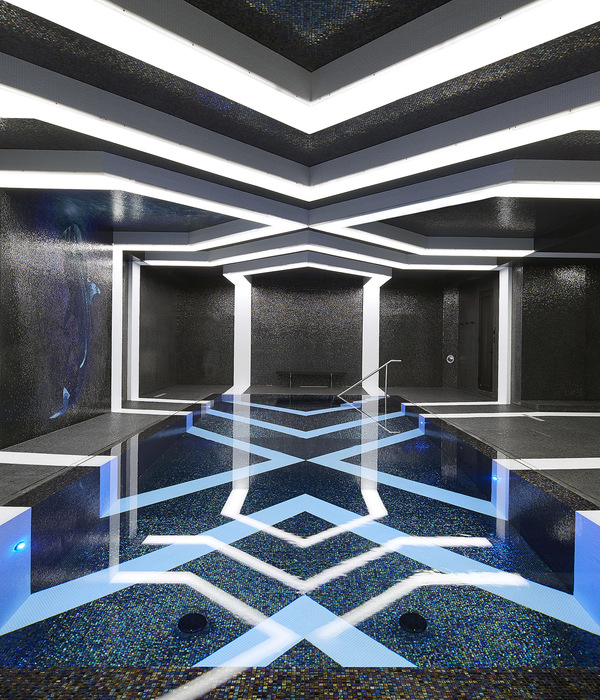Interior Designers:E Studio
Area:110m²
Year:2021
Photographs:Chao Zhang
Design Team:Junjian Fan, Xuanzhuo Zhou
Cooperative Team:Chenxi Huang, Jinghong Zhong, Lei Wen
Graphic Design:Qiwen Wu
City:深圳市
Country:China
Text description provided by the architects. The modern busy world is full of vague encounters and anxiety, city life makes people impatient and restless. But people need to keep a pure mind to find inner peace. The journey begins with the first step, but our spirit is weak. Health therapy and foot massage can help the body and mind to relax, and free the spirit. Perhaps only by feeling content with “Fan Qiu” can one truly gain inner freedom. This is an attempt to explore the clash between traditional industry and exploration. We have always been contemplating depth and uniqueness.
We have reintegrated the Shuran brand and upgraded it into a comfortable living space that focuses on people’s comprehensive needs - called "Shuran". Based on different functions we have divided Suran into two sections: Shuran wellness "time cave” and Shuran Skincare "time metamorphosis". "Time Cave" is defined as a space where time stands still and stops to release physical and mental pressure. "Time metamorphosis" refers to the reverse of time, implying that the state of the skin and body can undergo metamorphosis.
This project uses the concept of “time caves”, aiming to make a naturally quiet space. “Using the shape of space, build a pure land” - turning space into a vehicle that softly carries people to seek inner freedom. We hope every person who enters the space feels comfortable and relaxed. We highlighted the letter “U” in the name as the main focus of the brand image, highlighting its shape and pronunciation. The overall brand image aims to create a connection between nature, body, and mind. Unfolding the theme of caves, the circular arc is used as the unified design language throughout the entire space. Space surrounds people with a relaxed atmosphere and simple contour. The upper and lower blocks are independent, but they echo and complement each other. The soft curved shape of the space reflects the smooth integration of the two blocks. Careful selection and arrangement of materials also emphasize the individual attributes of each block.
The lobby creates a cozy feeling that welcomes people to stay there. The coarse surface of the reception desk is made of cast-in-place concrete, which is visually similar to a stone and has a more artistic vibe. The ball-shaped lamp is rippling with the warm light mixing with the atmosphere in the space as if you are sunbathing. The shape of the walls mimics the natural curvy shape of the cave and intricate lighting accentuate the curves. We used volcanic rock to make the walls look more natural. There is no specific pattern of the wall curves, which makes people feel unconstraint. The volcanic rock is cut into irregular strips and laid horizontally in a random manner. We deliberately visually enlarged the space by using a black stripe along the curved wall.
The information age is filled with electronic devices. Frustration and resentment at work are inevitable. Sometimes people get carried away by small unimportant things and eventually want to escape from the reality, run away from the cold concrete jungle. We want to be everyone's tree nest, a place where one can express himself, and vent the injustice encountered in life. Shuran aims to lift the burden off shoulders, warm people, and let them embrace life again. The space leading from the lobby to the massage area combines the feeling of an open and private space. Curved walls prevent daylight from entering the space in order to avoid any distractions and bring peace and silence. The dim lights of the public massage area refer to the coziness of dusk. Wooden sliding doors divide the public massage area into two areas. Massage chairs and soft-yellow colored textured walls create a secret spot where people can be temporarily away from the hustle and bustle of city life.
After SHURAN Wellness Space, E Studio has completed the entire design concept of Shuran — Shuran Skincare. It will be located in the same block as the Wellness Space. The idea of time extension is to contemplate the organic integration and differentiation of two different forms of business such as massage and beauty under the same brand. For the brand’s new logo, we have extracted the "U" in the name, making it appear in the brand and space as a highly concentrated visual sign. The image of a double "U" means that the new "U" bursts out and transforms from the past “U". The logo’s multiple “U” curves and a fading light creates a sense of professionalism, fashion, and healing beauty for the brand. The facade window is composed of freehand arcs that allow pedestrians have a sneak peek of the mysterious aurora of delightful aesthetics.
In order to maximize the number of beautiful rooms and simplify the movement flow, space connects all rooms through a tunnel. The mysterious aurora appears at the end of the far-reaching tunnel with its gradual lights and colors, softly pulling people away from reality as if they walked through time. The lights of the tunnel walls create a time scale through stretched “U” shape, just like a metamorphosis of time traveling. We define the beauty room as "the cocoon of time” for rejuvenating the skin. The fading light creates the metamorphosis relationship with “U”. Intelligent light system controlled via a chromatographic panel that allows adjusting space lighting for different beauty procedures. Every cocoon is different depending on the experience, and Shuran wants customers to define their own cocoon.
The makeup room is designed as a quiet semi-open space. The tower-shaped walls form a symmetrical nook that makes people become the focus of the space. The passage is gradually widened in order to bring a feeling of change while moving forward. The mirror in the nook forms a makeup room, making it two parallel spaces with a mutual dialogue where one can undergo metamorphosis. This new business attempt requires the unification of branding for different types of services that have common ground. Using the concept of “time" for all spaces, we have created a unified yet distinguishable branding for all of them.
Project gallery
Project location
Address:Nanshan District, Shenzhen, China
{{item.text_origin}}

