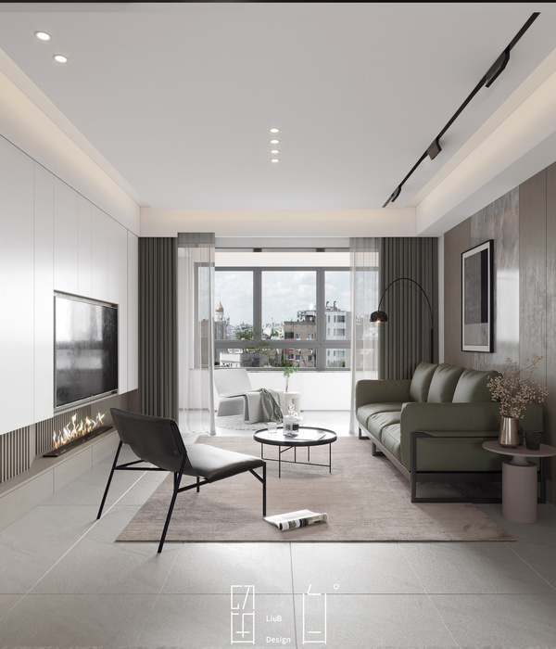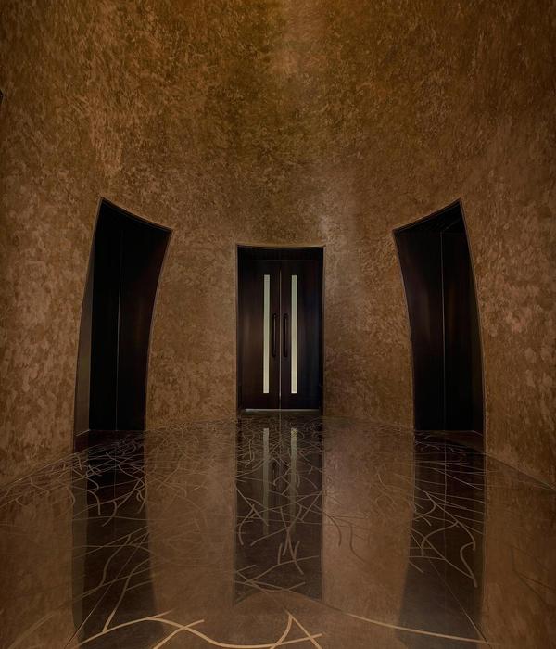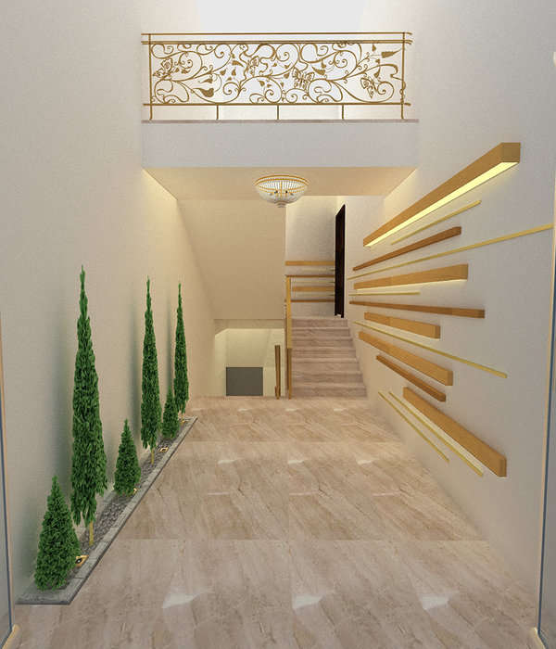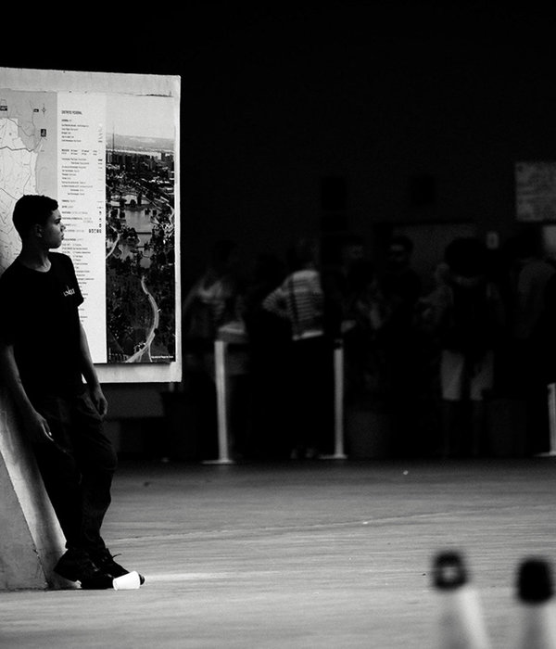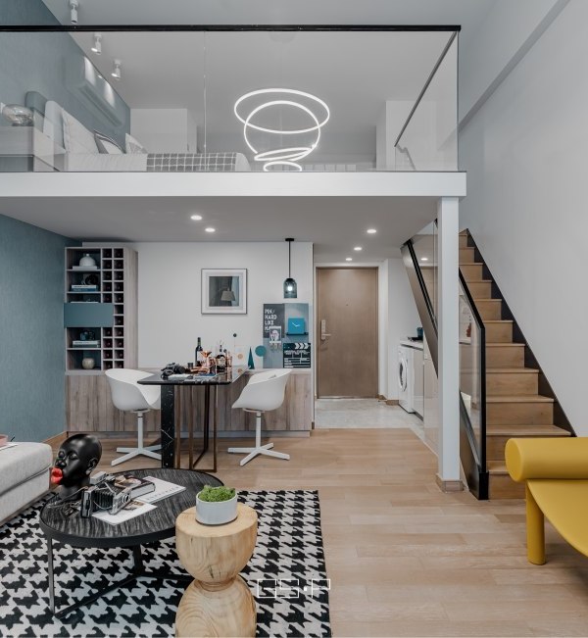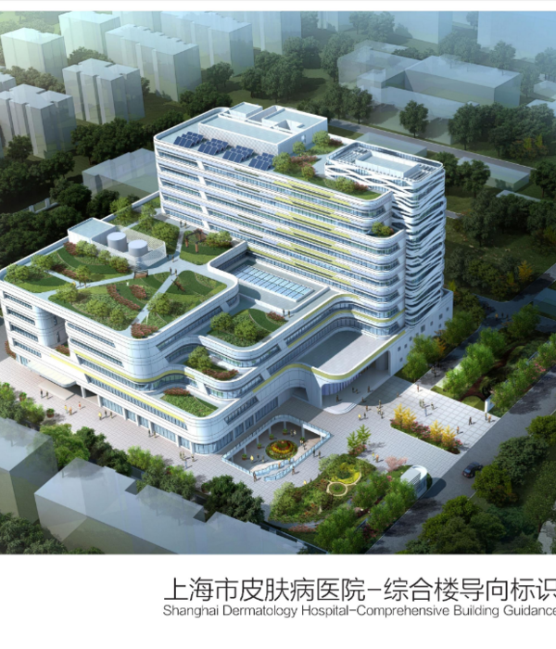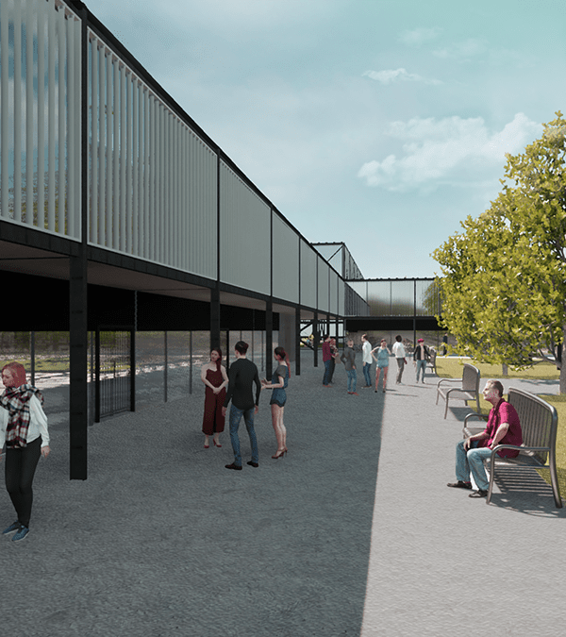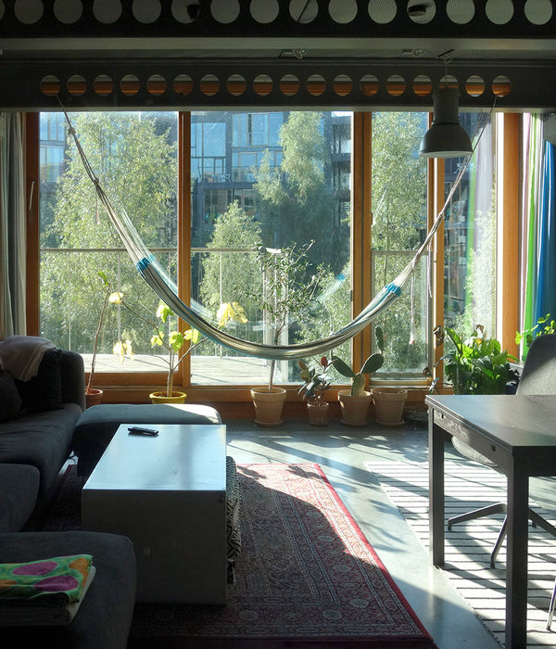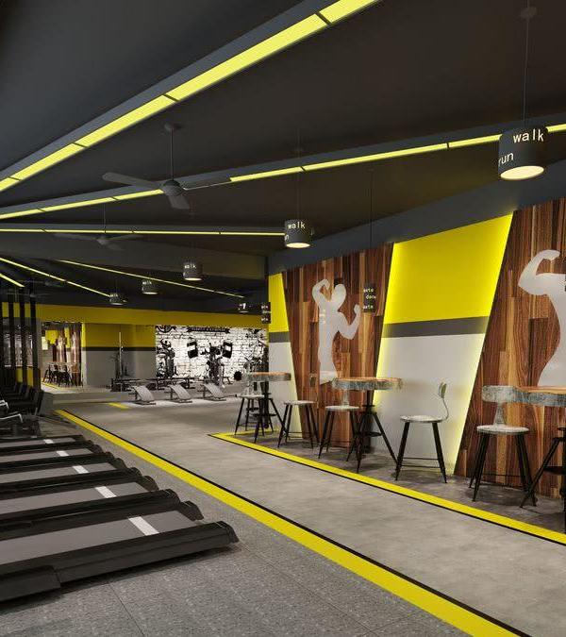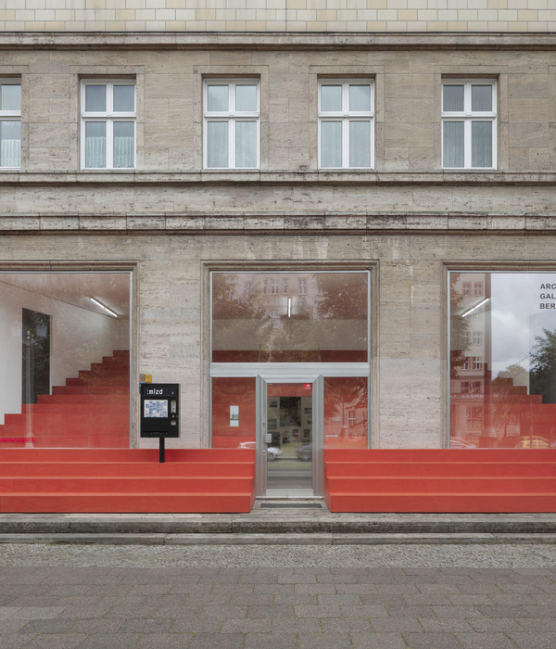Architects:MOL Arquitectura
Area:121m²
Year:2018
Photographs:Héctor Santos-Díez
Manufacturers:Klein,Amorim,Arcelor Mittal,Cristalera Española- Saint Gobain.,Fassa Bortolo,Finsa,Lledò,TERMOARCILLA
Design Team:MOL Arquitectura
Clients:Concello de Castrelo de Miño
Ilumination:Iluminación Lledó
Wood:FINSA (Finply plwwood)
Carpentry:Carpintería Pintos
Isolations:Tabitech Soto S.L.
Glassware:Cristalería Nova
Country:Spain
Text description provided by the architects. The association of neighbors of Barral has a headquarters located in Campo da Festa de Barral, on the rivershore of Castrelo de Miño. This place is used for meetings and activities of this association of neighbors linked to the reservoir and the Nautical Park, as well as for the preparations of the aforementioned eel party, which begin months before with meetings on the weekends to prepare the eels to be served later in the celebration.
In order consisted of the preparation and extension of the premises, so that, in addition to the preparation and celebration of the eel party, it functions as a multipurpose space for conducting activities and meetings by the neighborhood association itself or other activities than the own city council could carry out, such as courses or gastronomic days, to being the unique social premises available in the nucleus of Barral to borders of the Miño river.
In the works the existing facilities were improved, the premises were provided with a greater storage space and for the attention of the public during the celebration of the gastronomic festival of the eel.
Energy efficiency as an action strategy. In addition, the insulation of the roof with ecological cork panels and the facades with thermo-clay allows for an energy improvement.
Renewable energy is introduced through the installation of biomass heating with the addition of a pellet stove.
In terms of construction systems and materials, we opt for bioconstruction, using materials from the area, which are also the traditional materials, to favor the local economies (cork panels, thermo-clay, mortars of ecological natural lime, mineral paints, wood with FSC stamp, etc.
The intervention seeks a construction with zero carbon footprint, with the use of raw materials just treated, to achieve ecological construction systems.
The optimization of natural resources (enlargement of existing windows that allow the maximum use of natural light), is one of the measures adopted in this project. The roof was waterproofed and a drainage well made to collect rainwater from the gargoyles.
Project gallery
Project location
Address:Castrelo de Miño, 32430, Ourense, Spain
{{item.text_origin}}

