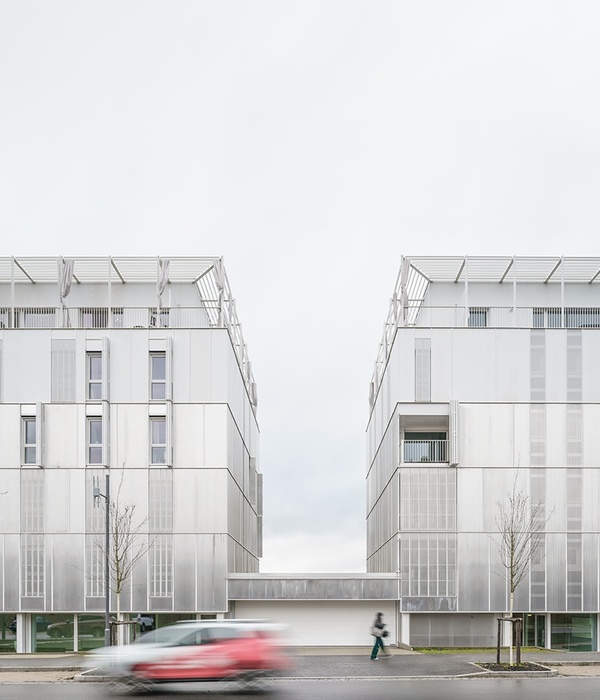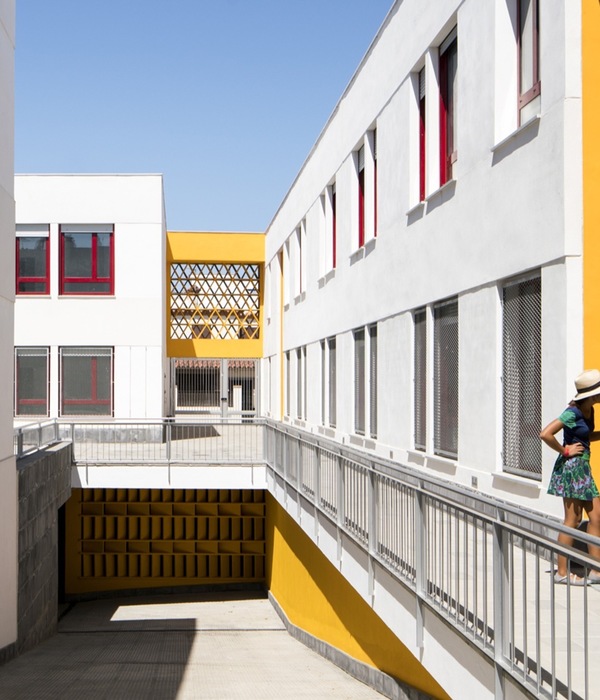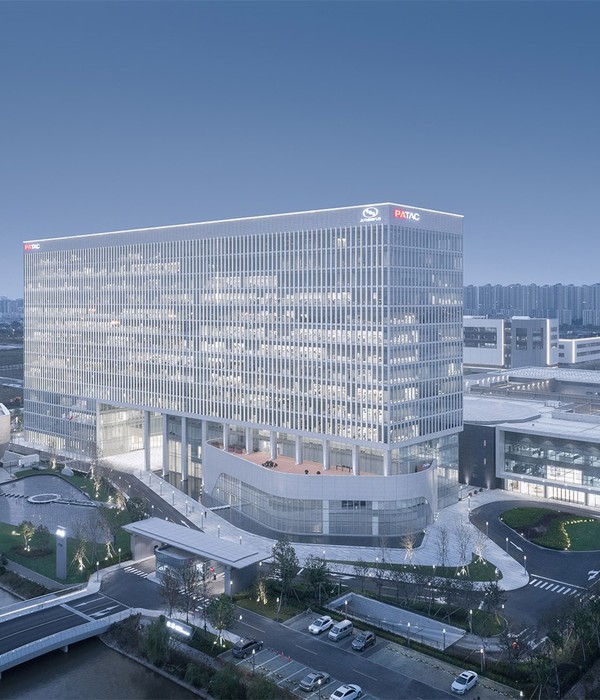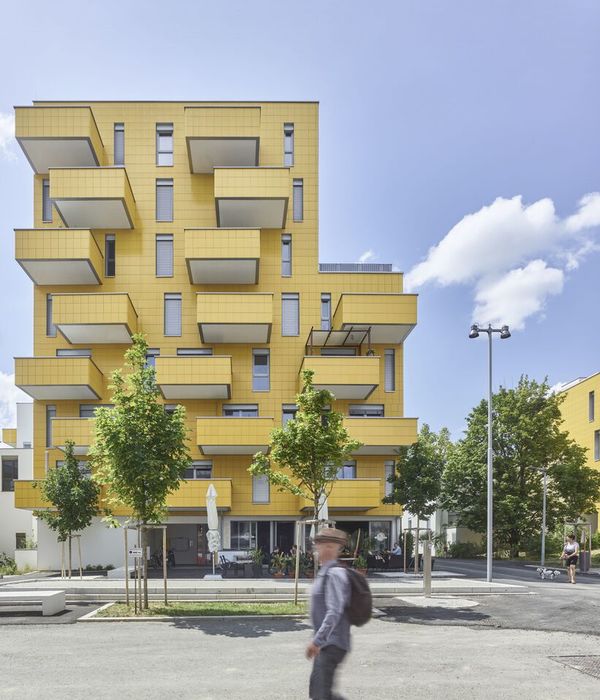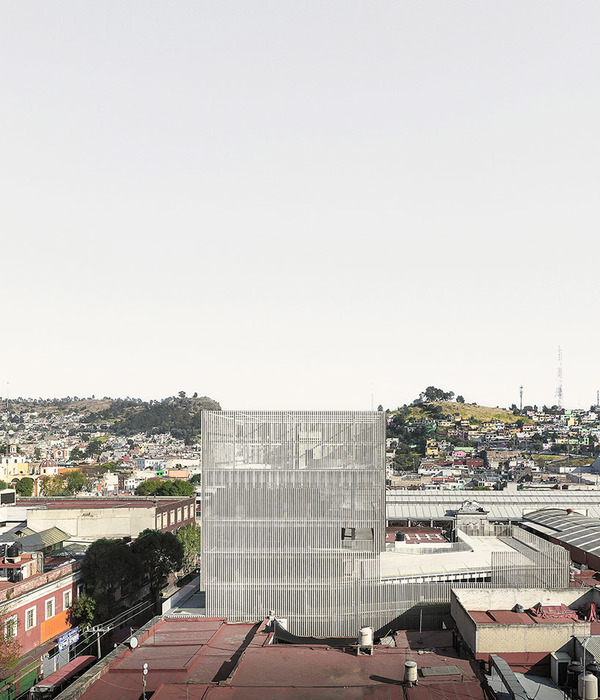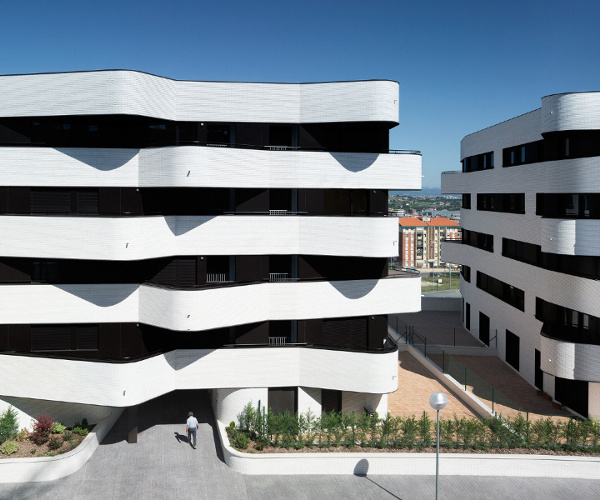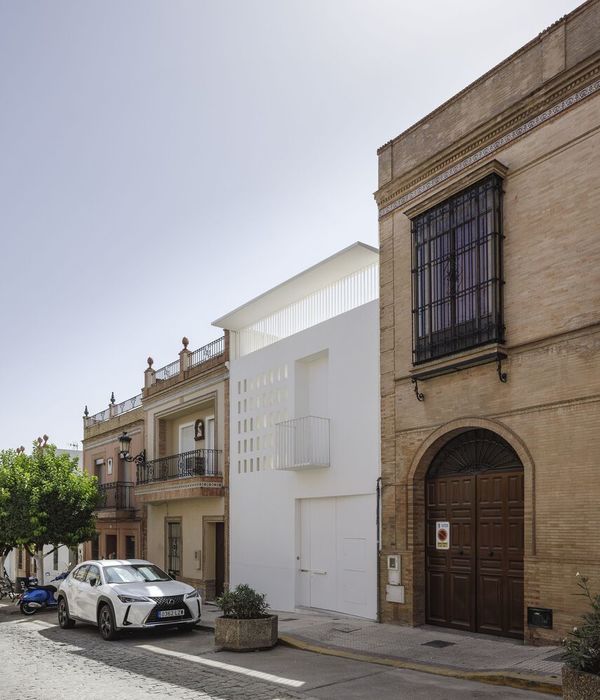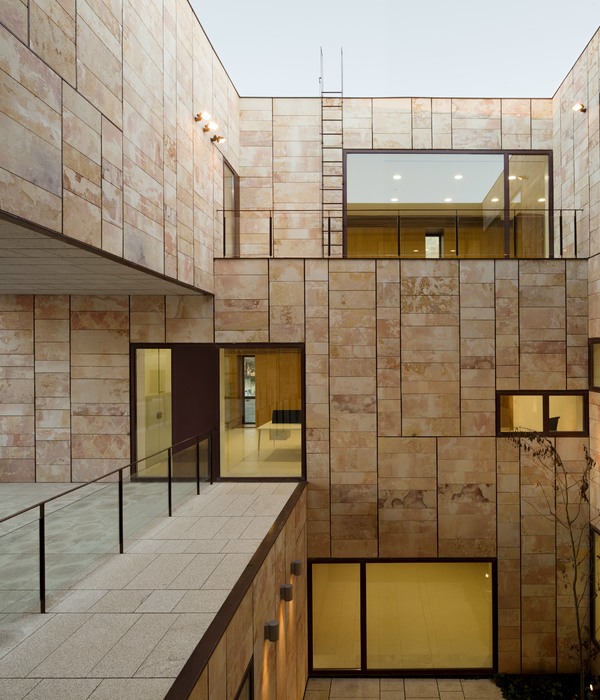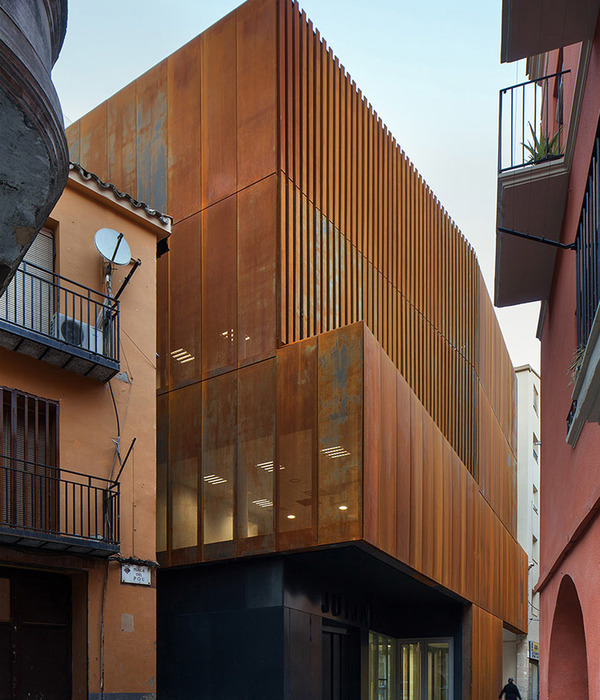LIVE EUR is a new residential building in
by studio IT’S, whose design was inspired by the main principles of Active House: environmental sustainability, energy efficiency, and people’s comfort. The building consists of 7 floors above ground, 12 apartments (3- 4 roomed units) as well as a penthouse; the architects’ choice of high-quality materials and construction techniques results in comfortable and highly energy-efficient interiors. The building is powered by heat pumps and solar panels, which, as renewable sources, prevent all emissions in the atmosphere and grant the building a neutral environmental impact; domotics helps reduce energy waste by automatically regulating internal temperature, lighting, and solar screens.
The occupants’ comfort is further improved by other architectural solutions and notably by the orientation of the building – meant to maximize the amount of natural light and ventilation. All flats feature openings on two opposite sides – north-west and south-east – and all internal layouts comprise a living area facing both sides. Large terraces double the flats’ surfaces; wide French windows at floor level blur the relationship between inside and outside and allow panoramic views of the surrounding landscape.
The refinement of the interiors also finds expression in the selection of fine finishings and materials - including durmast wood and Alabastrino travertine in the hall, showing a customized plissé surface designed by IT’S. Architecture and urban context. The attention to the most innovative aspects of housing is combined with a concern for integrating the project into the surrounding environment. The building rises in a low-density urban area surrounded by green spaces and high-quality living standards. In line with these features, the architects chose to move the volume back from the street, leaving room for a garden.
The volume does not impose itself, rather it seeks continuity with the neighborhood buildings and panoramic view of the urban landscape. Realized in reinforced concrete, with a system of prefabricated, disposable formworks – the building presents a simple and clean volume as an homage to the best examples of Italian architecture from the Sixties and Seventies; the exterior is characterized by a next-generation dark ceramic coating ( Ceramica Continua®) that somehow echoes the architectural landmarks of the EUR district.
{{item.text_origin}}

