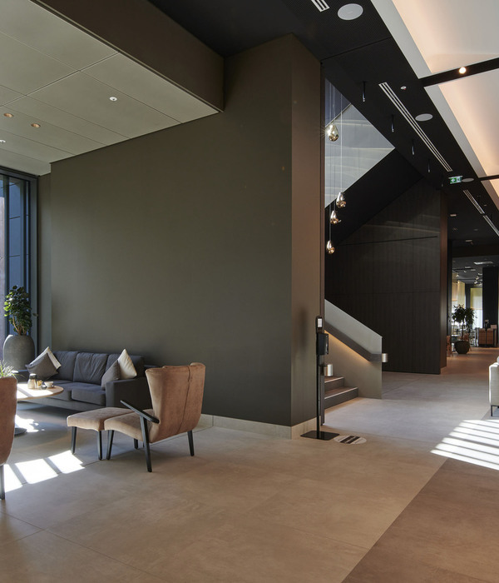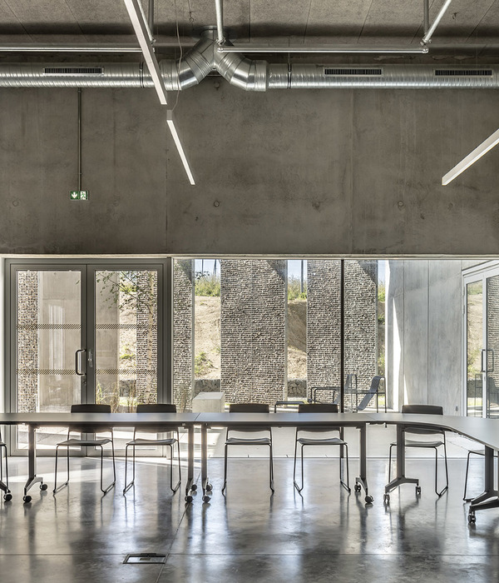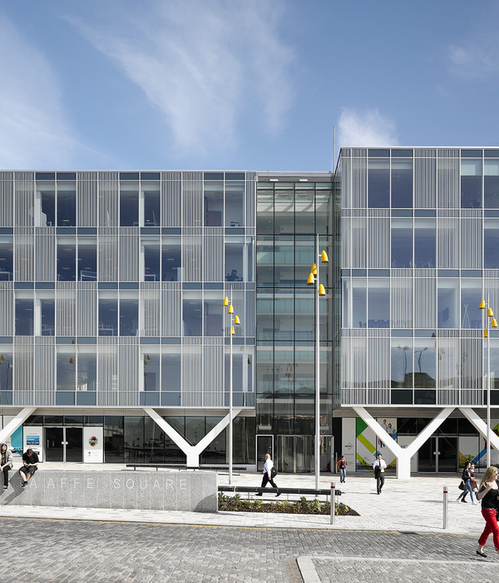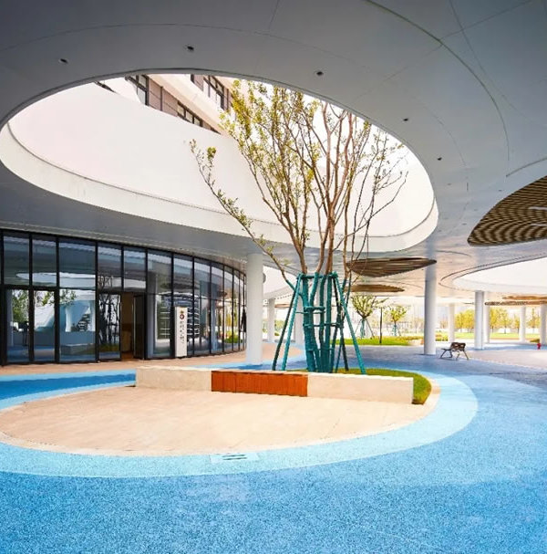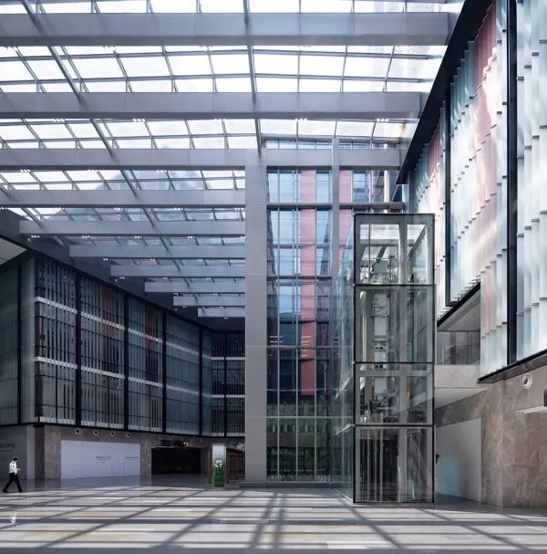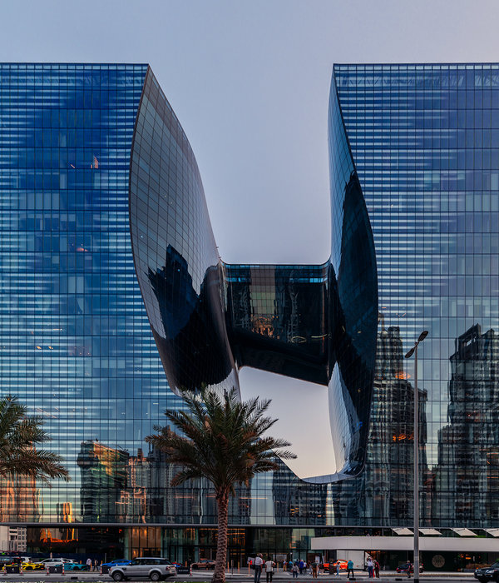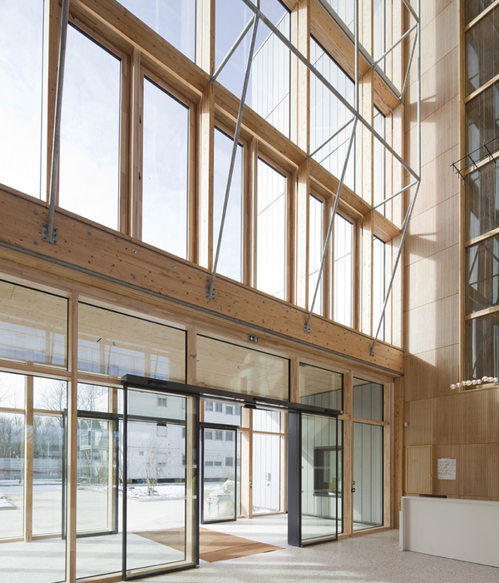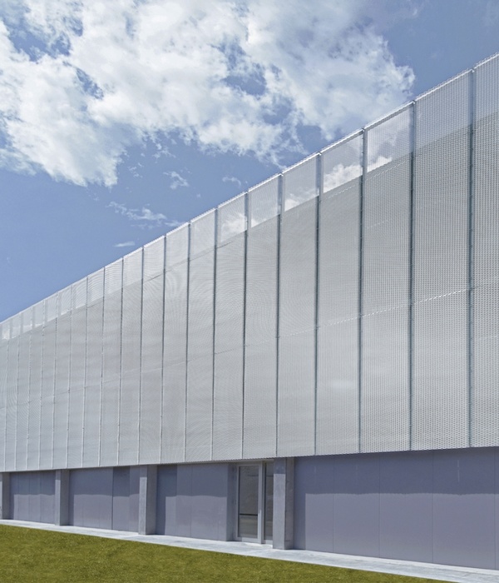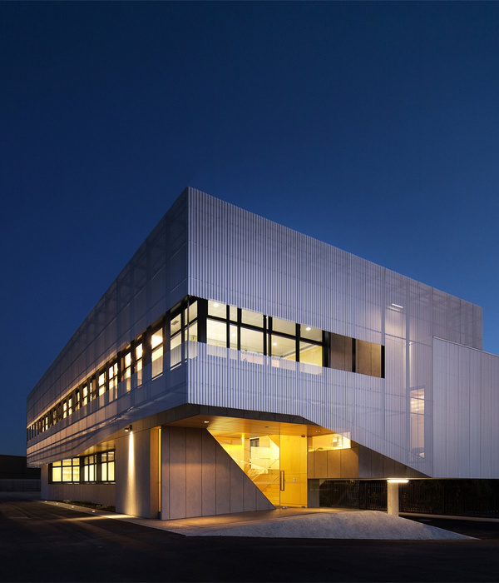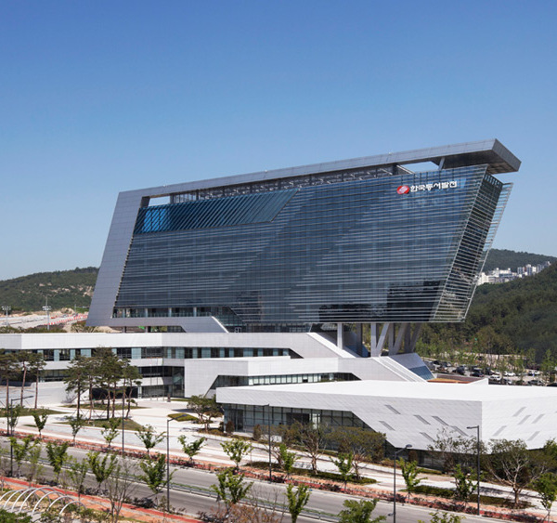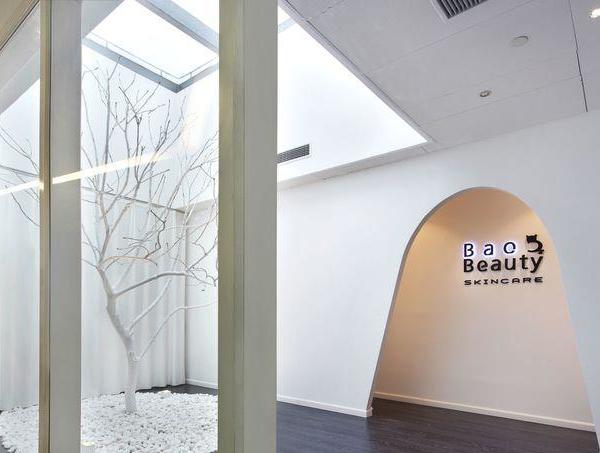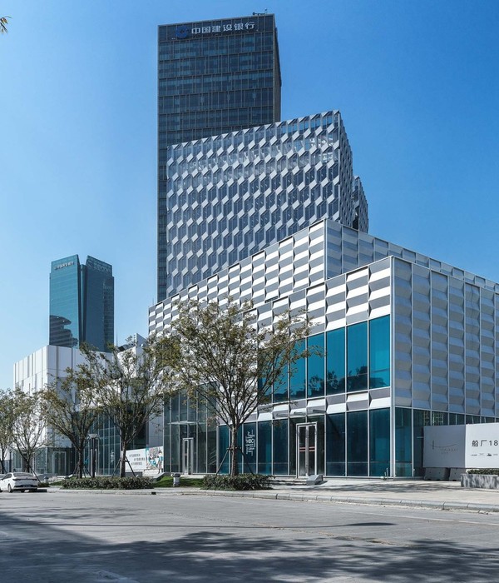« A roof for two » This is a project of two individual houses grouped. A family from Aix-en-Provence living abroad but very attached to its mother land wanted to build two contemporary houses able to accommodate all or part of this family. Two independent houses responding to a versatility of uses: partial occupation, partial or complete rent, permanent or seasonal, future extensions...
The architectural response consists in proposing a large simple and homogeneous roof able to unify the different and separate components of the program. a « figure capable » at the site scale that houses both dwellings and their future developments. The imaginary evoked is that of a protective shelter, a "common roof" for the whole family (three generations under the same roof). Shelter, unify and protect to free the architecture and its uses, this is the universe of the project. The fruitful ambiguity of the project lies in the dialogue between this out-of-scale figure of the roof and the free splitting of the volumes it houses, explicitly referring to a domestic scale. The relationship between the inside and the outside looks here for a singular expression by the fractionation and addition of volumes. Houses are made of diversified spaces, simple volumetric games (stacking, juxtaposition, shift) able to create situations and varied spaces questioning the limits of the inside and outside.
The layout and composition come from a careful reading of the site and its valley situation oriented from East to West. Architectural expression is a response to the opening, clearing and light qualities of the site. The roof rises to the West to accompany and enhance the framing on the large landscape. It houses the main house on two levels. In the central part it is lowered to break the scale and overall linearity. It houses the functions of reception and parking in outdoor spaces between two, around a dry garden. Finally, in the East, the roof opens again to look for the favorable orientation of the apartment and to mark its independence compared to the main house.
▼项目更多图片
{{item.text_origin}}

