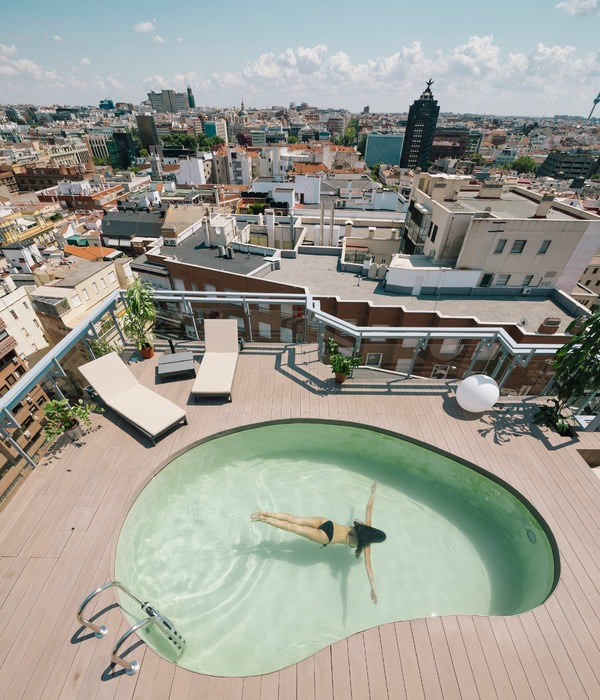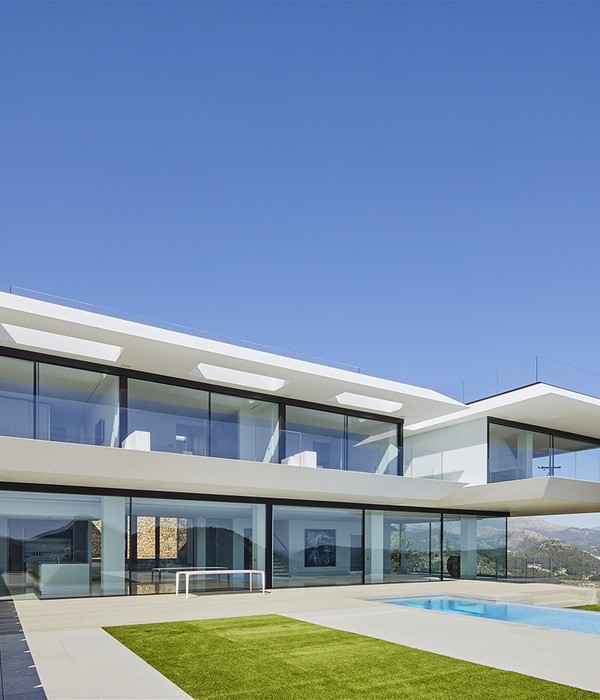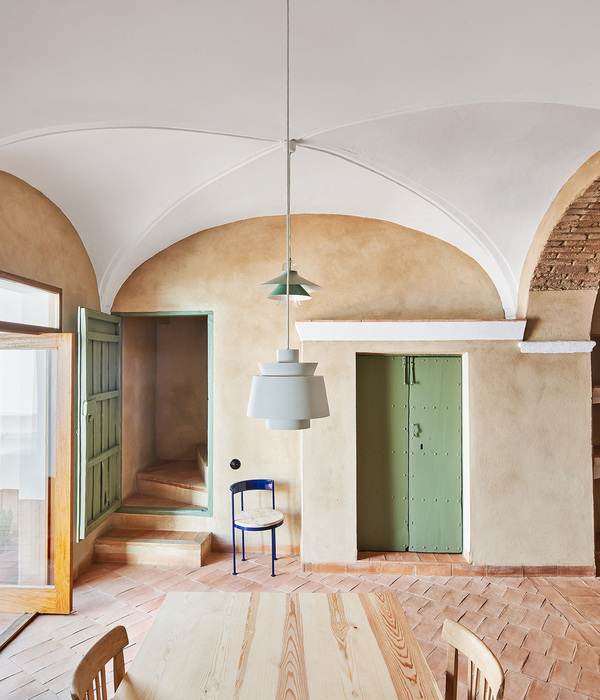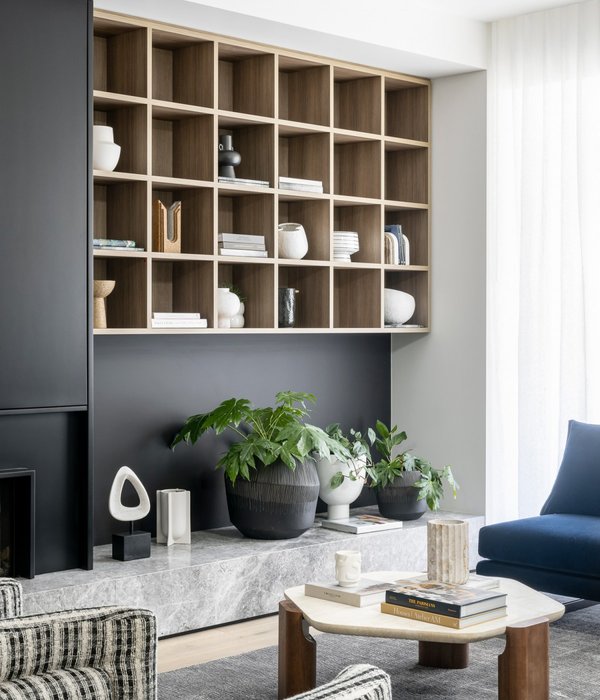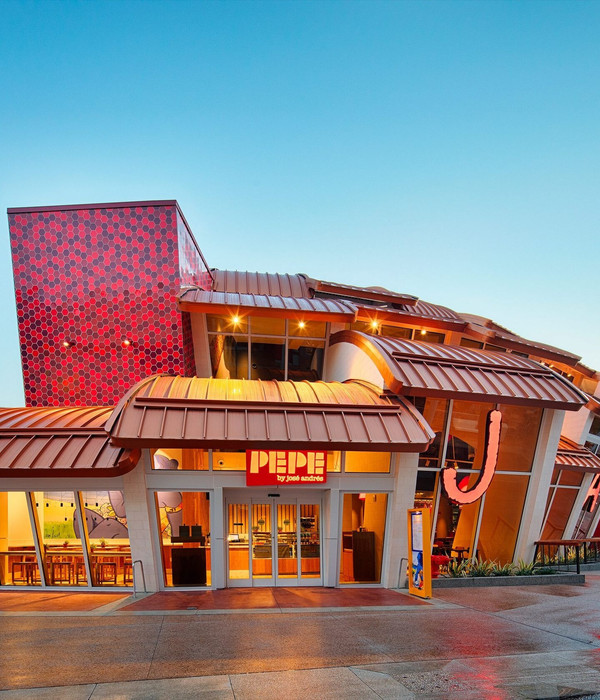The building is located near the shore of Lake Tarahuin, in the rural sector of Tarahuin, commune of Chonchi, Chiloe Island.
The idea was born from generating a single-family house with ample interior spaces for various recreational uses as an inner courtyard, with this being situated on the second level of the house.
The structure of the house wants to rescue the image of the work sheds of southern Chile, blending with the image of a mountain.
The roof is presented as a mantle that covers the two levels protruding from the volume of the house to generate covered outdoor spaces, in order to protect the main and secondary access from the constant rain of the area where it is located.
The program of the enclosure is that of a typical house, concentrating on the first level. It has a master bedroom with en suite bathroom, three secondary bedrooms, guest bathroom, loggia, pantry, as well as a living room, dining room, and double-height kitchen.
The entire structure of the house is made of wood with impregnated luma foundations, interior and exterior pillars and master and secondary coihue beams. The entire exterior cover is made of SIP (Structural Insulated Panel).
{{item.text_origin}}

