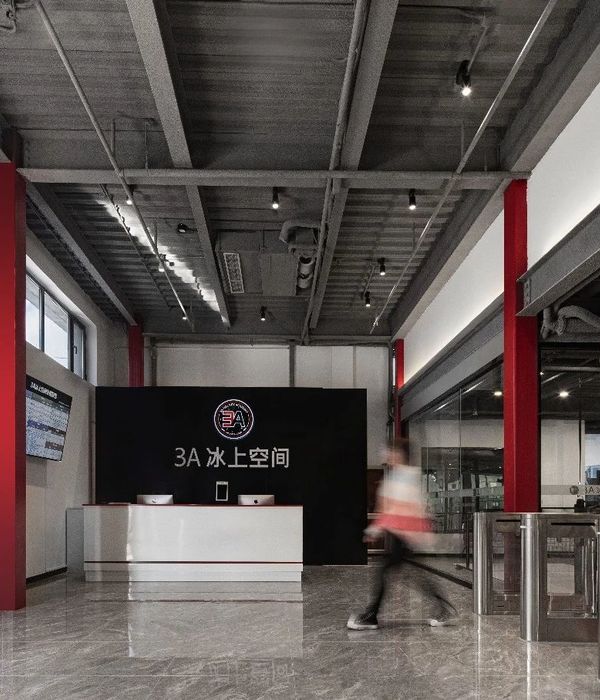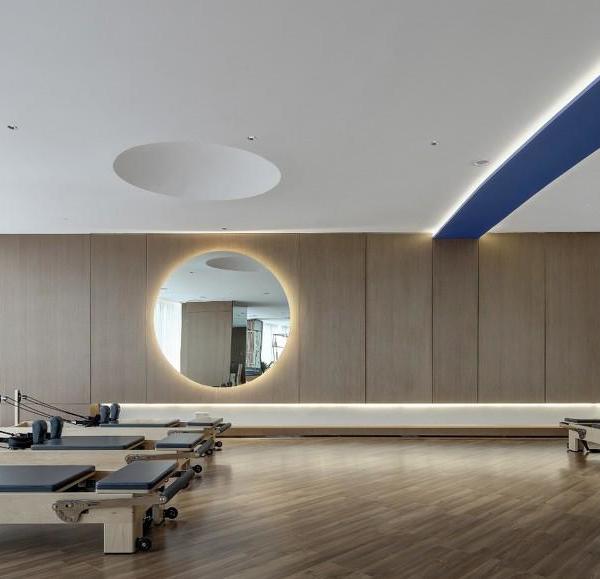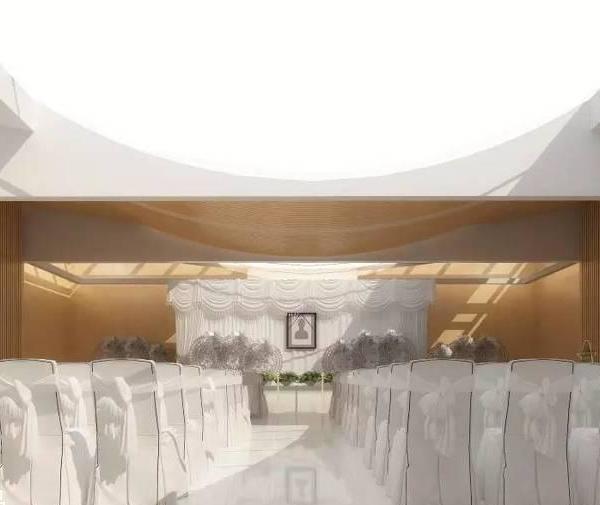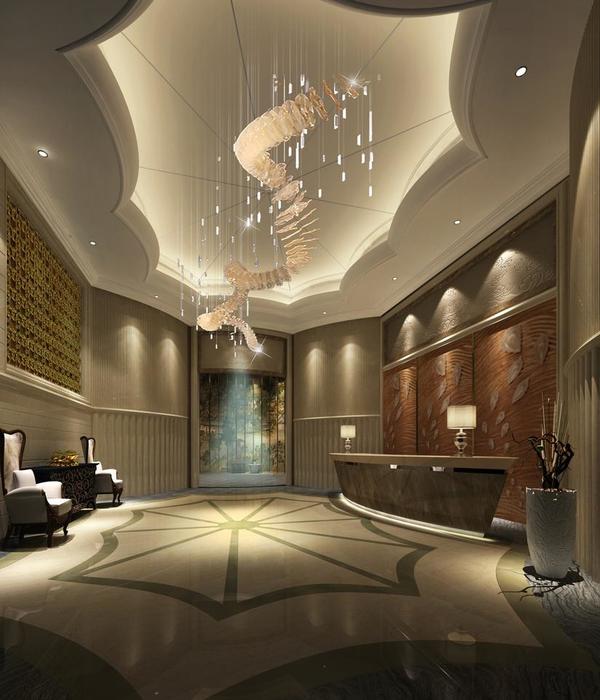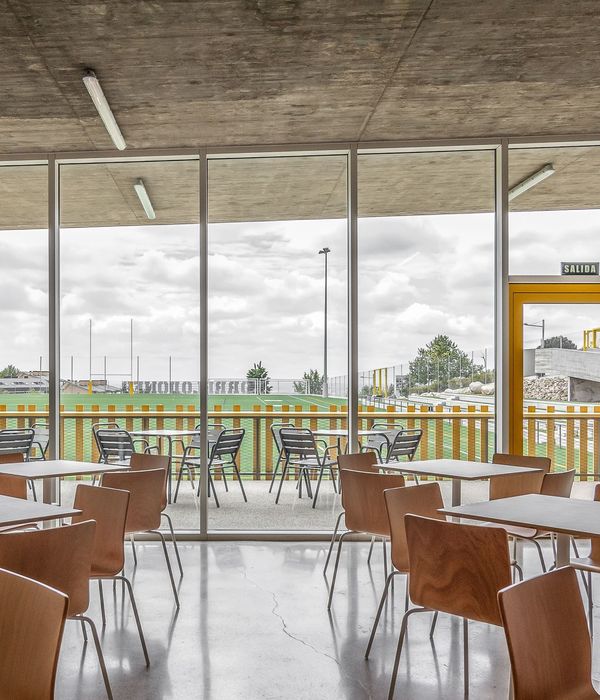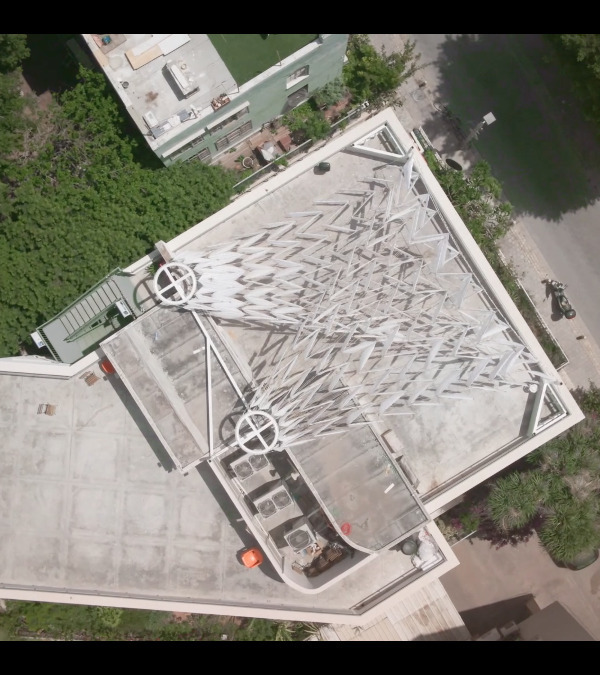Architects:Delve
Year:2023
Photographs:Fred Howarth
Manufacturers:Bushboard,Corian,Forbo,Nordlux,Weber Industries
Main Contractor:BB Contracts Limited
Structural Engineering:Bridges Pound
Services Engineering:Seneca/ BB Contracts Limited
Principal Designer:SE Consulting
Facade Consultants:Barking Shopfronts
City:London
Country:United Kingdom
Text description provided by the architects. The Nest is the transformation of a vacant commercial unit into a colorful new nursery in Royal Wharf, East London. The 6th nursery by Delve Architects, The Nest is completed using durable design and natural materials that promote explorative play and learning.
Built for client Hestia Education, The Nest is situated at the base of a 19-story residential building, on the riverfront, close to the Thames Barrier - and forms part of developing Phase 4 of the Ballymore/Oxley masterplan in the area welcoming more and more young families to the area.
To increase the internal floor space and add some internal play, Delve installed a new mezzanine taking the site from just under 200 sqm to circa 270 sqm. Two new staircases were installed, including a bespoke, sculptured powder-coated metal stair that rises through the double-height space under a series of arched timber fins. The arches - bespoke 4.5m high timber fins - were an idea developed by Delve to embrace 'the Nest’ nursery concept and the emphasis Hestia Education places on homely spaces, learning, and nutrition.
Delve chose materials that were natural, sustainable and tactile - including Maple veneered joinery, recycled Linoleum flooring and low VOC paints. The interior palette is fresh and colorful but soft - with a deliberate exposing of the HVAC services to embrace the ‘behind the scenes’ working part of the nursery. Spraying the soffit and services in a deep, matt pink color draws your eye upwards and is designed to engage inquisitive young minds about the space they use every day.
The nursery is fortunate to have a 145 sqm garden looking over the riverfront, which can be easily connected to the nursery with a double set of six bi-folding doors. The garden is finished with natural bark, sand and a large fallen tree that serves as play equipment and ‘a den building’ space. The external fencing was designed by Delve to merge with the rhythm of the existing tower’s balconies - powder coated in a matching color and alternating ‘ribbon fin’ detail.
Project gallery
Project location
Address:25 4 Schooner Rd, London E16 2RE, United Kingdom
{{item.text_origin}}

