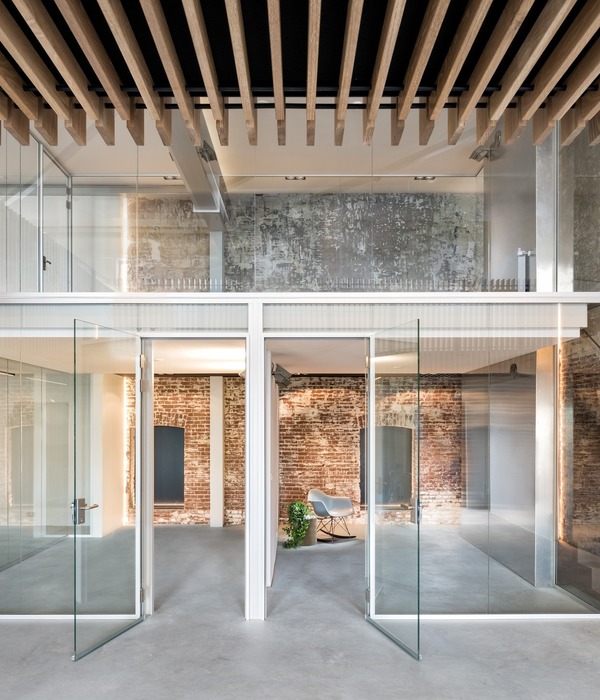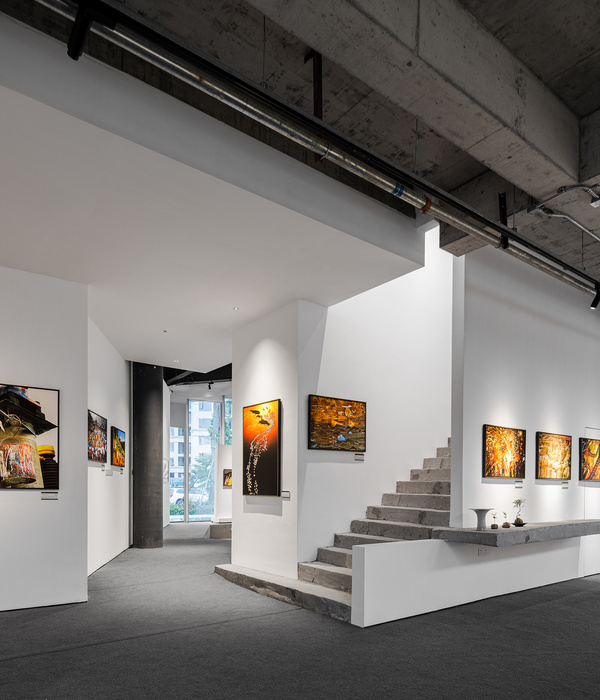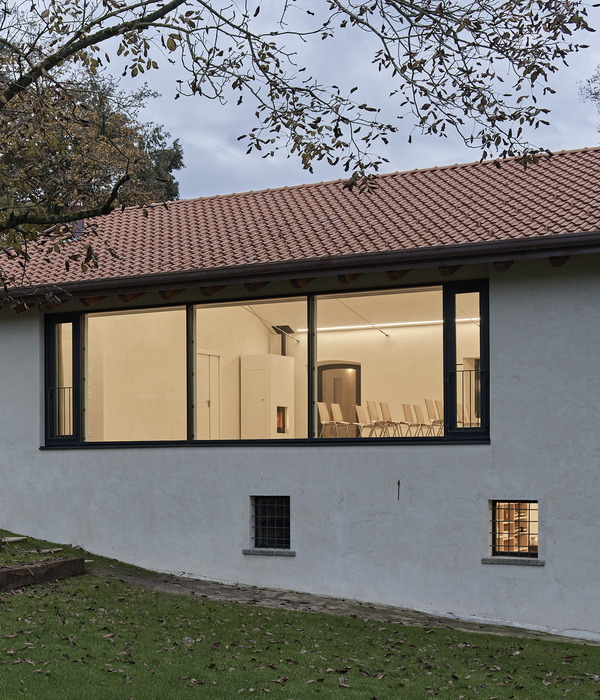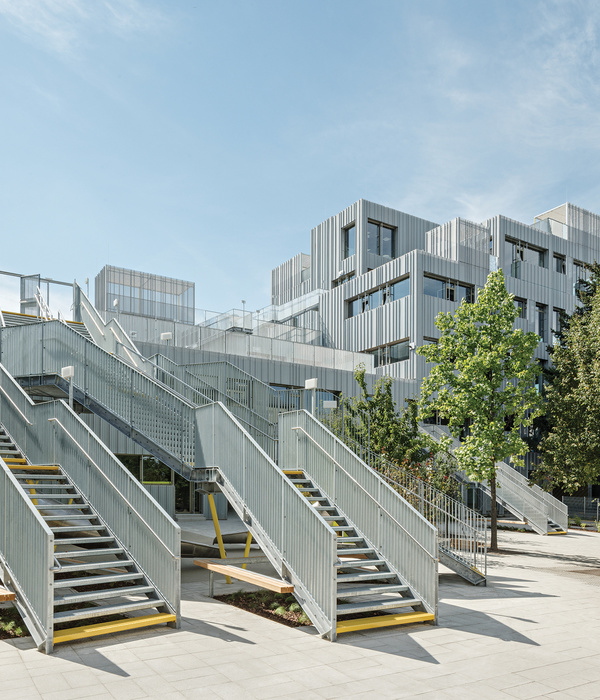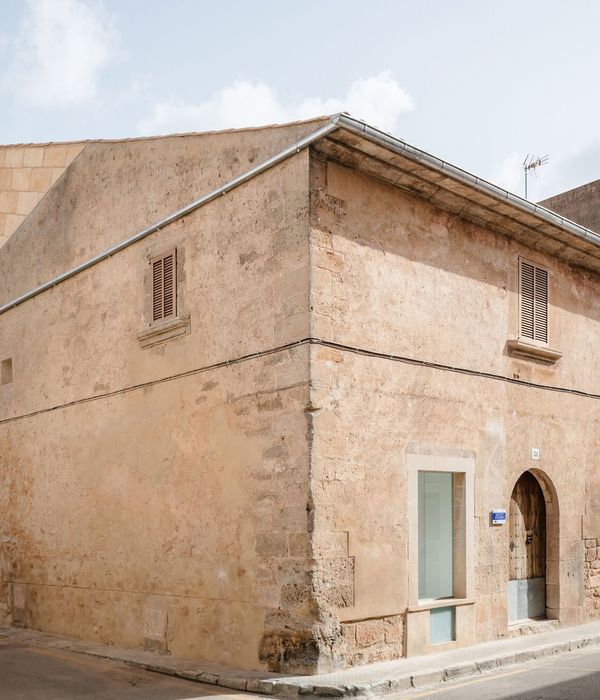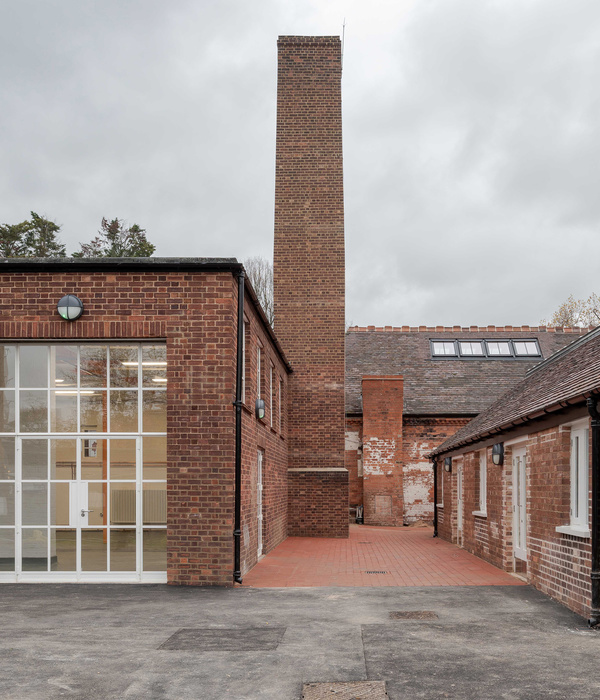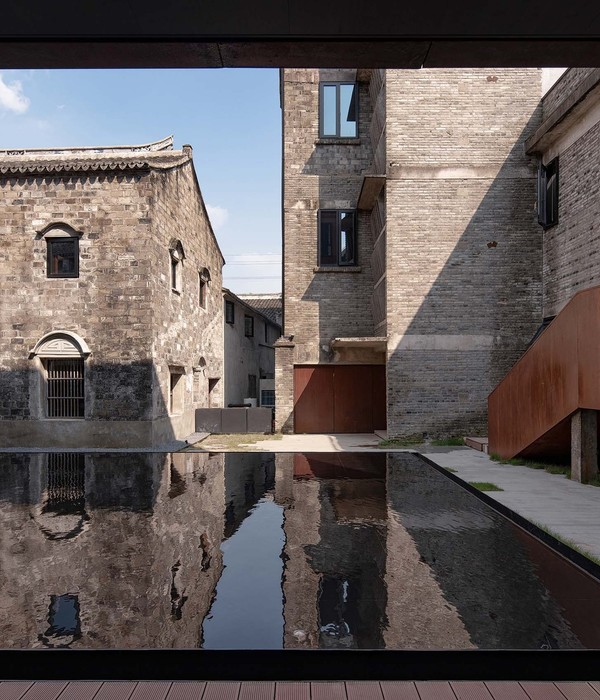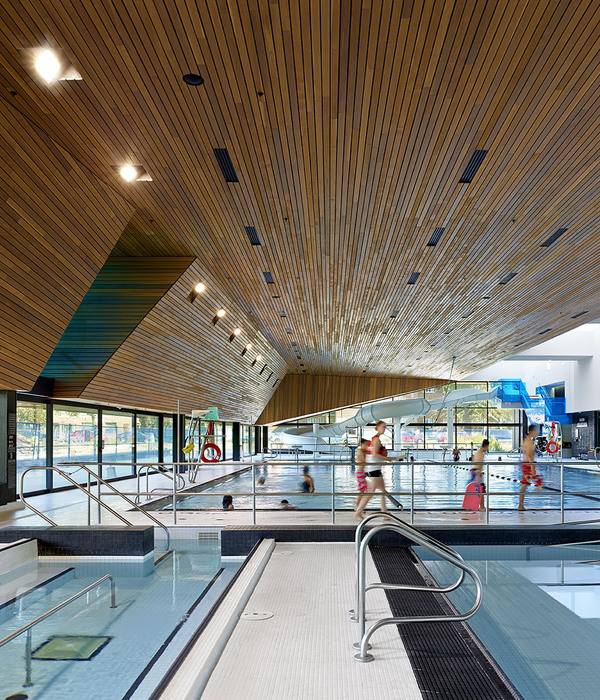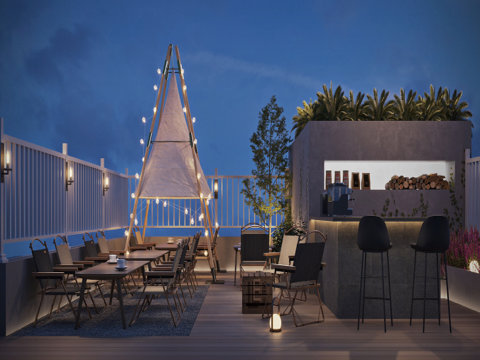Architects:Inbo BV
Area :1126 m²
Year :2021
Photographs :Ossip van Duivenbode, Mike Bink
Landscape architect :Juurlink [+] Geluk BV
Building contractor :Salverda bouw
Building Physics :Deerns
Overall Responsibility : Jacques Prins
Architects : Tom Hartmanns, Igor Sokolov, Stephanie Zeulevoet
Project Coordination : Frans Timmers, Bart van Veen
Experience Design : Tinker imagineers
Willemien Meershoek En Floris Van Dijk : National Monument Kamp Amersfoort (NMKA)
Project Coordination And Management : Royal HaskoningDHV
Structural Design : Pieters Bouwtechniek
City : Leusden
Country : The Netherlands
Seventy-five years after the liberation of the Netherlands from WWII, National Monument Kamp Amersfoort was due for an update. During WWII this concentration camp housed 47.000 prisoners. In 2005 Inbo was commissioned to design a museum at this site. The camp became a place for remembrance. After a few decades, the museum needed a different presentation. After all, every new generation looks at the past differently. We took a fresh look at this underexposed site, of which almost nothing original was left, and created an experienceable event. Part of the grounds of the Police Academy became available. This meant we could start using the original entrance gate, one of the few remaining authentic elements of the camp. We connected the camp site to the forest.
Because none of the original buildings were left, we decided to create a design that centres on the experience of emptiness and detachment. We mapped out a route through the empty exterior space to the new, underground museum and, via the existing pavilion, to the forest where the execution site is located. This route from light to dark and then back to light once more represents the experience. Almost nothing of the original site remains, so we had to rely on recreating the feeling of isolation, loneliness and terror by other means. The main theme is the route, the transition from the outside world, through a succession of gates and stairs. Visitors leaving the museum follow the route up the stairs. There, they face a direct view of the shooting range with at its extreme end monument ‘The Stone Man’ designed by Frits Sieger (1953). The architecture and the used materials enhance the experience. The black colour of the interior reinforces the transition from light to dark. The theme of the pavilion is ‘reflection’. Visitors are confronted with their own reflection. The poem by Armando at the entrance of the pavilion also hints at reflection. The new roll call area is surrounded by a fence made of Corten steel lamellas which enforce the impression of being isolated from the outside world. A new open space with concrete footprints symbolizes the roll call area. Every concentration camp had such a central point at which people had to stand at attention for long periods of time up to three times a day.
We marked the perimeter of the vacant space by 4.5 meter high Corten steel fence slats. We reconstructed the former ‘rose garden’, the fenced-off area used to punish people. We also built a model of the original camp. We moved the surviving murals back into their original location. A partially reconstructed cellar leads visitors to the underground wing (1,126 m²) that houses the permanent collection and a temporary exhibition. There is plenty of room for education. Current themes are used to address universal issues of right and wrong, bias and so on. For one thing, this section shows that discrimination is of all time, not only of WWII. The existing 2005 pavilion accommodates the museum shop and a hospitality venue. At a later stage the forested area will be laid out in accordance with its original purpose as a production forest.
▼项目更多图片
{{item.text_origin}}

