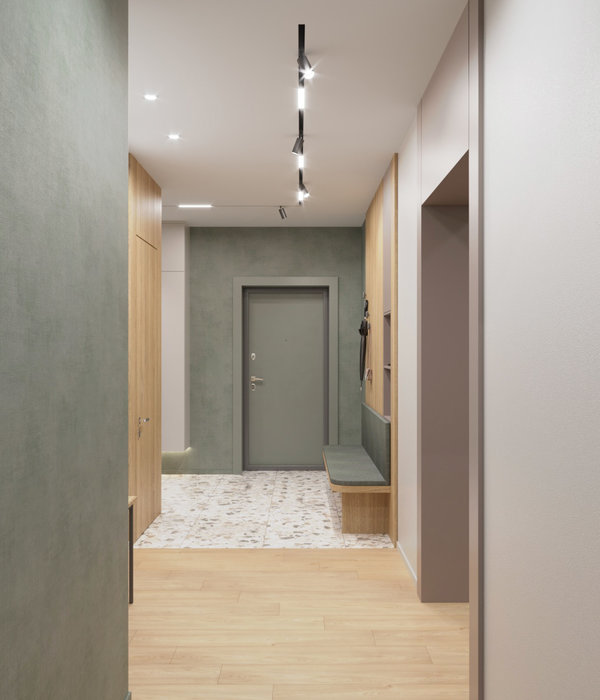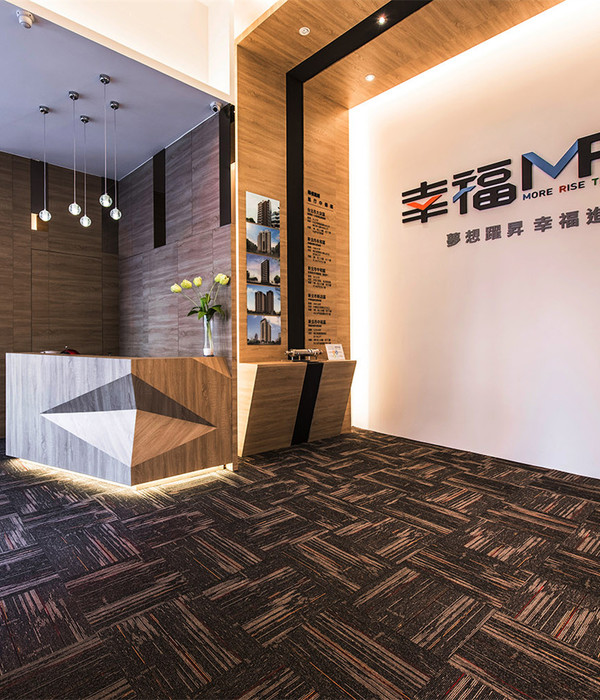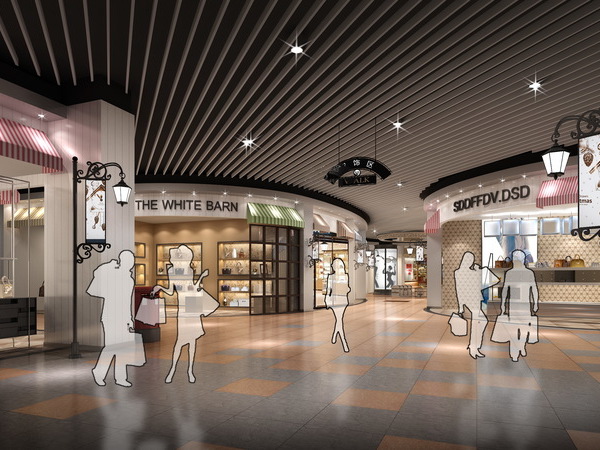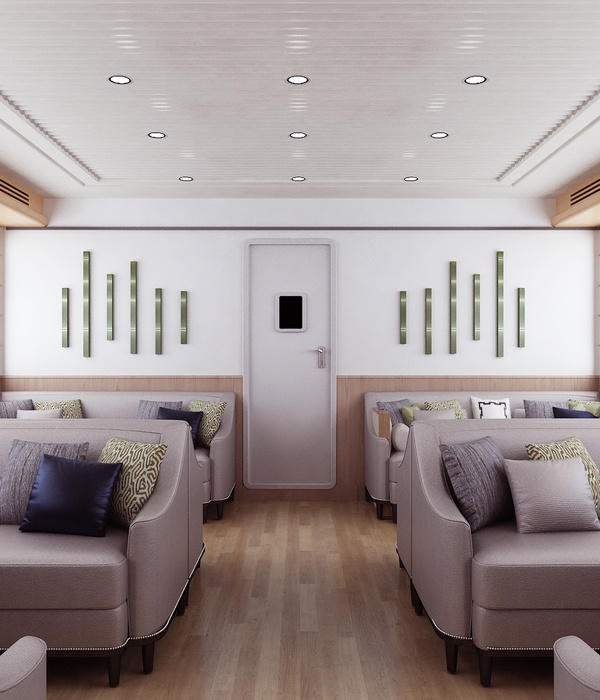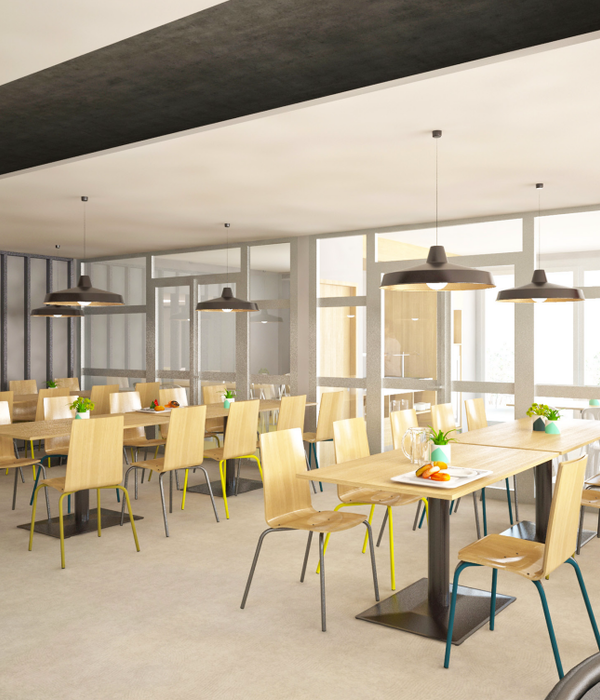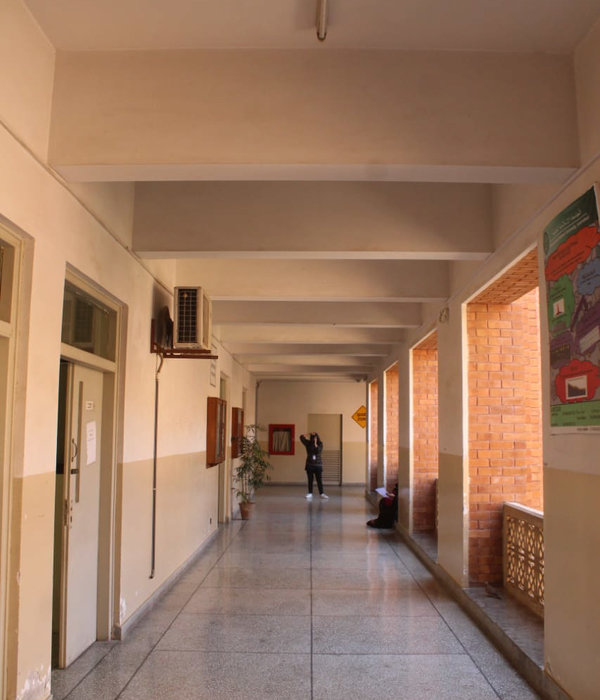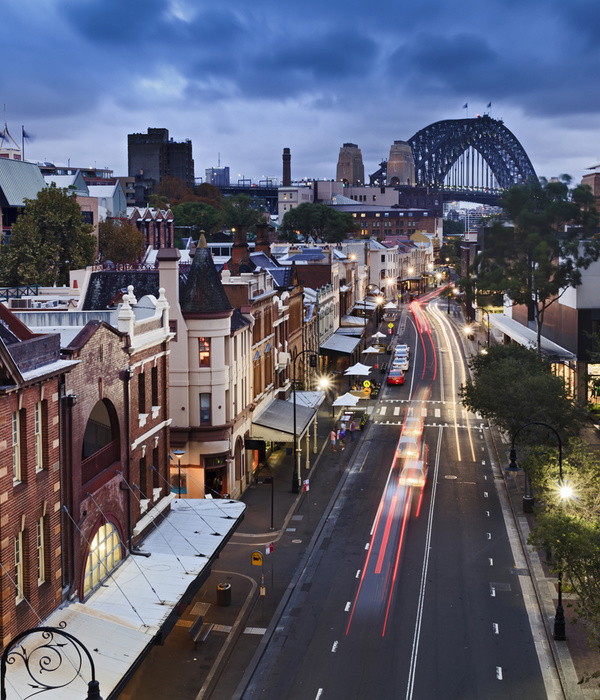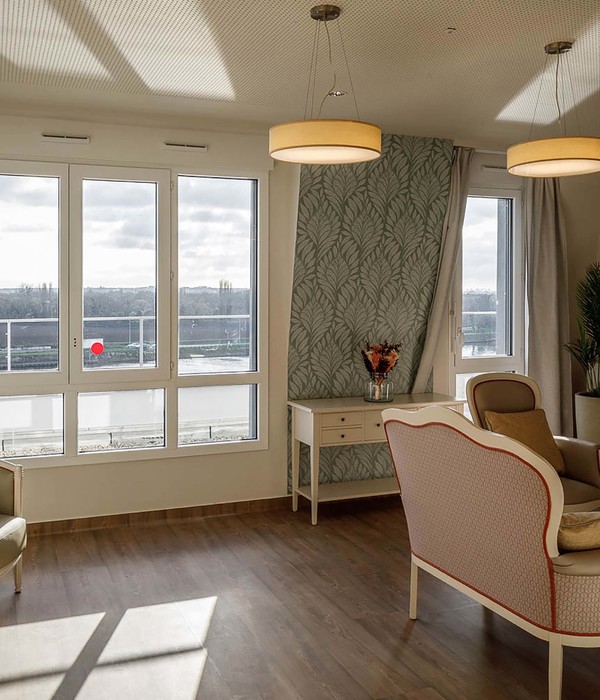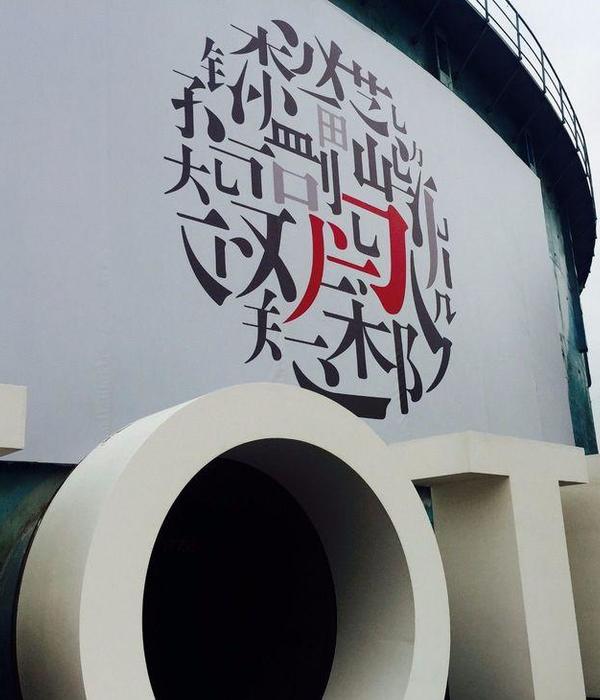Architects:Oh Jongsang
Area :501 m²
Year :2020
Photographs :Oh Jongsang
Manufacturers : Lumion, DAELIM BATH, HANGLAS, Trimble NavigationLumion
Architect In Charge : Oh Jongsang
Design Team : Oh Jongsang
Clients : Evergreen Church
City : Seo-gu
Country : South Korea
Site plan - When you can use the land freely, in other words, when the building-to-land ratio is small, the layout of a building becomes a powerful means of setting the direction of architecture. When it's time to fill 60%, 80% of the land, we do not have a variety of choices. The number of cases increases significantly if the land can have many empty spaces.
The choice of views , Attitude toward the city, and Relations with one's neighbors is much more diverse and freer. The Evergreen Church was planned with a building-to-land ratio of 38% on an 820 m2 site. The client's light pockets have become a rather grateful situation for the architect. The church site is surrounded by buildings in all directions. Front, back, right, left...Buildings of the same height that are close to the boundary.
It is a general landscape of dense new town areas. In this situation, how should an architect orient himself? The small rate of building-to-land ratio found its own answer. Emptying the center and pushing the dense situation seemed to be the only solution. The center courtyard, which is relatively wide for its size, is so made. All empty spaces were centered except for parking spaces on the side of the road. On the road, the courtyard between the big open gates gives you a strange sense of mystery. When you enter the building, you can easily see that courtyard is the center of the building. All the space in the building becomes a space with a yard, with windows open toward the center.
Form and space - Refined forms were made and exposed concrete and brick building were built. The simplified external materials ,exposed concrete and brick, were selected to the inside, giving it a sense of unity. A serene chapel infused with natural light was built. The city-type small church was completed. Let's hope it will be a small shelter for both users and neighbors.
▼项目更多图片
{{item.text_origin}}


