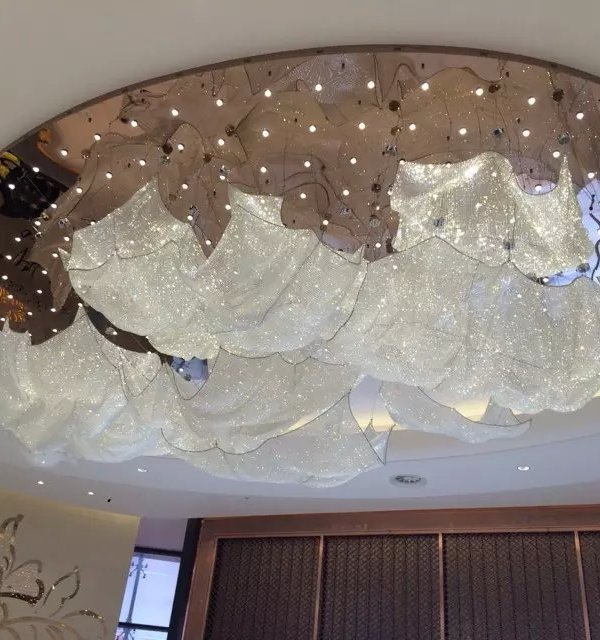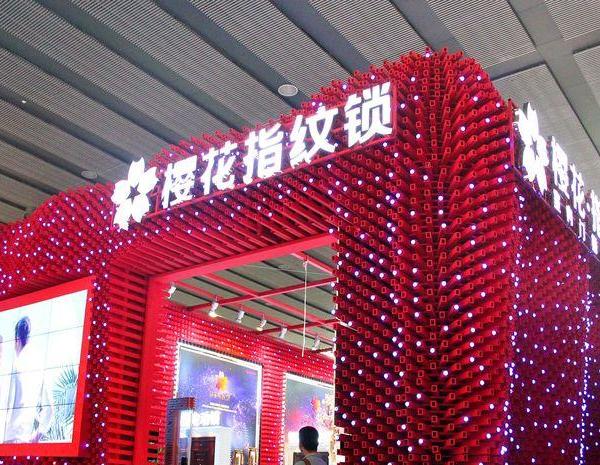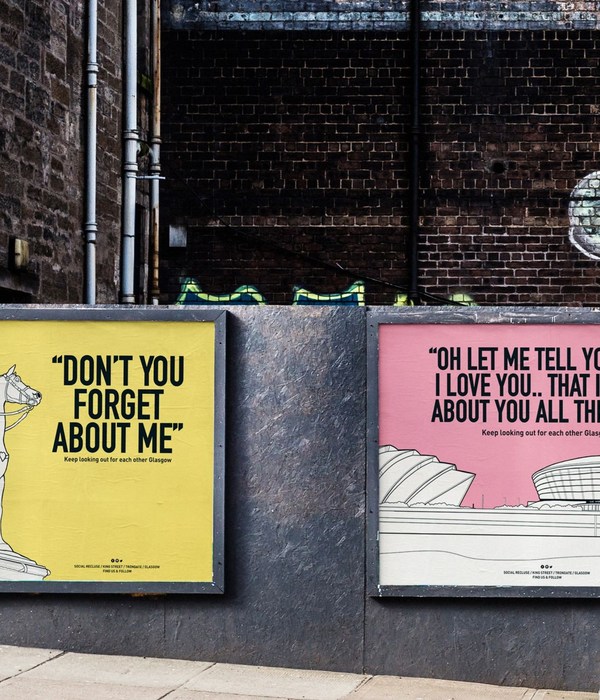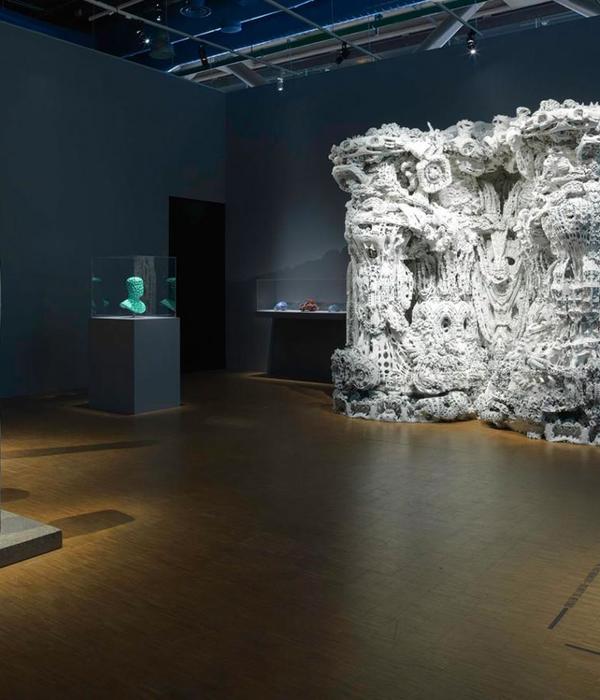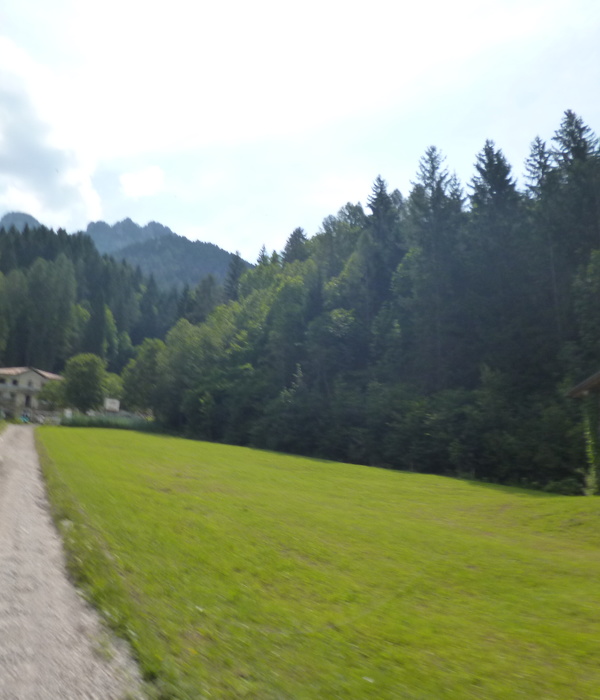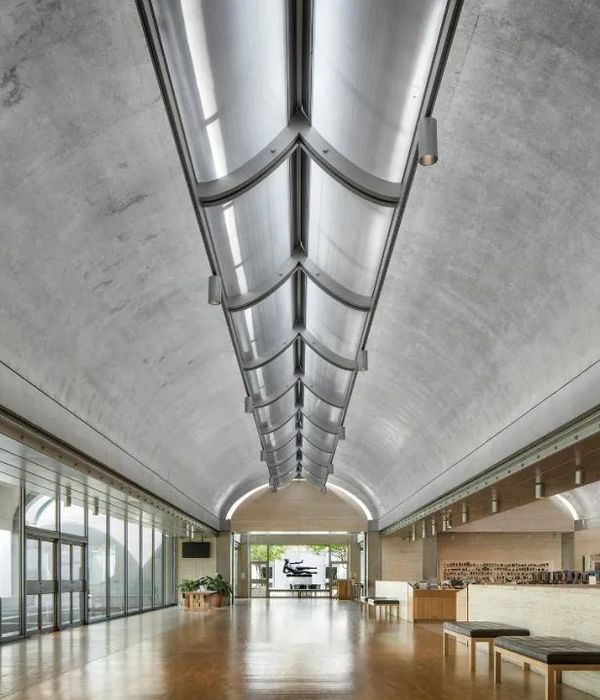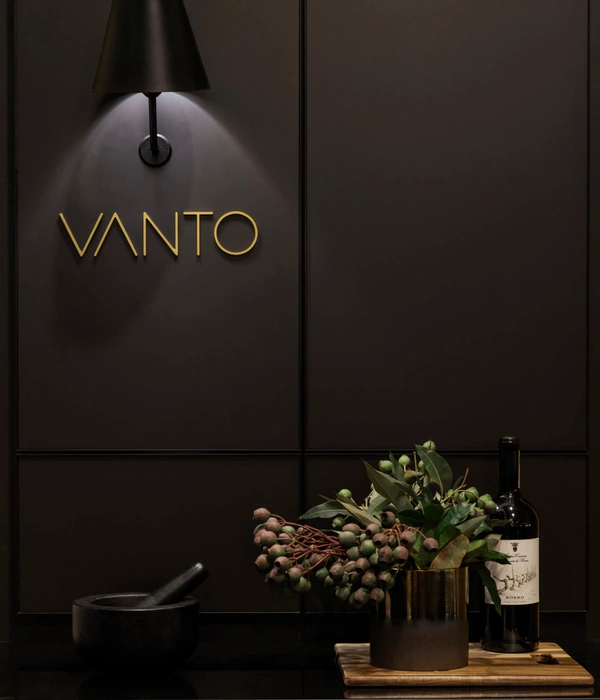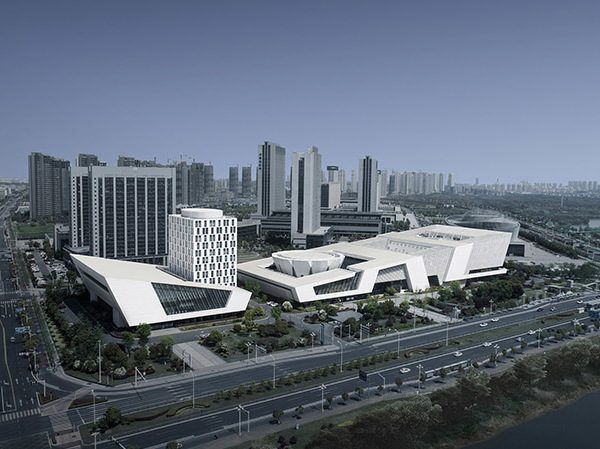The project is the result of an architecture competition, organized by Torrelodones City Council, that consisted of devising, within a plot with a steep slope and very tight dimensions, a pitch that would allow the practice of football and rugby with an annexed building equipped with changing facilities, cafe, and a multipurpose room.
The area for the football-rugby pitch was adjusted to be as large as possible and following a logic of resource optimization and environmental integration, the horizontal platform was established at an intermediate level of the plot. This made it possible to balance the earthworks, taking advantage of the excavated land for the fill areas.
The main building occupies the upper part of the plot and serves as a containment for the excavated area. Its roof garden also houses 11 parking spaces. Inside, the different spaces are developed on a ramp, descending through the changing rooms tunnel to the level of the pitch. The public also enters from the street through a ramp, so the complex is fully accessible without the need for an elevator. The side grandstands serve as a transition between the access level to the building and the pitch.
The main façade alternates panels of exposed concrete, glass, and treated wooden slats that, in addition to a solar protective function, help to give the whole a more unified and natural image.
The conception of a buried building, strongly insulated on the roof and with a single exposed south-facing façade, favors the reduction of energy demand. The glazed panels without louvers are set back from the façade line, being protected from undesirable thermal gains in summer with the shadow that the cantilevered roof casts on them. All spaces have natural lighting, either through windows on the façade or skylights on the roof. These passive measures are complemented by a geothermal system that supports the production of hot water, and very efficient heat recovery ventilation and air conditioning systems.
▼项目更多图片
{{item.text_origin}}

