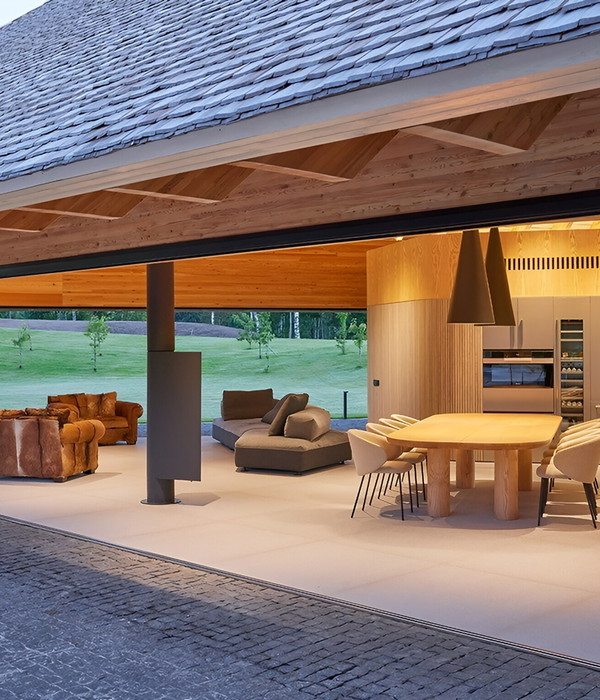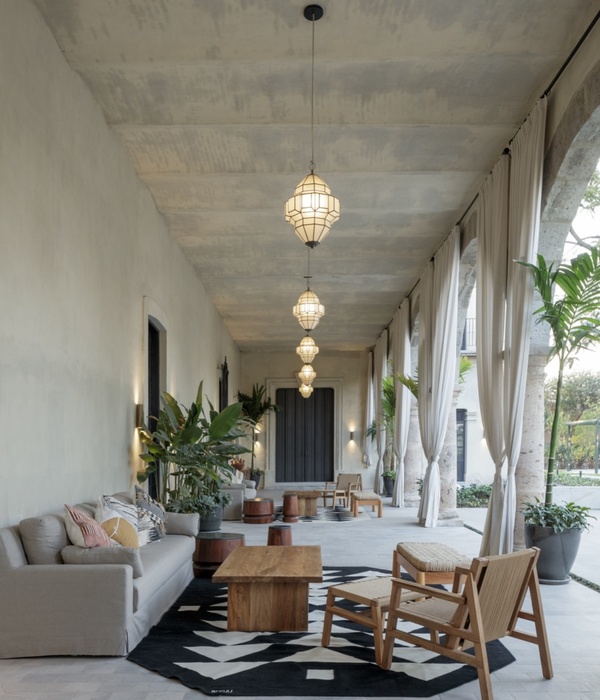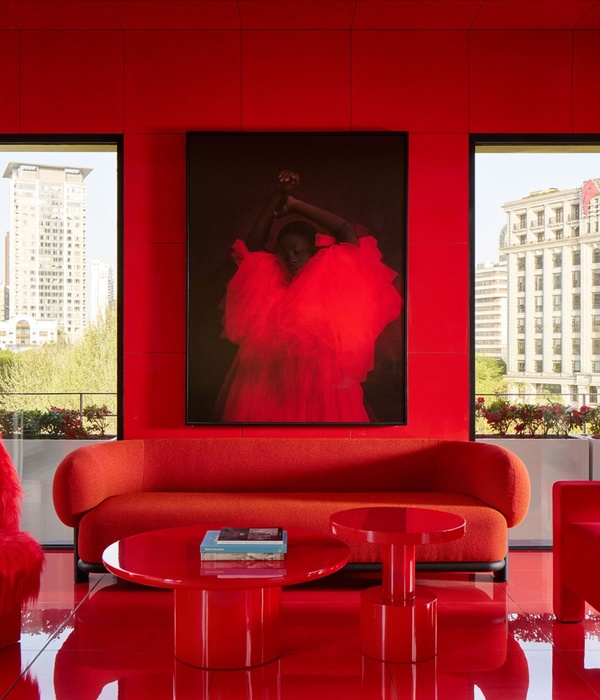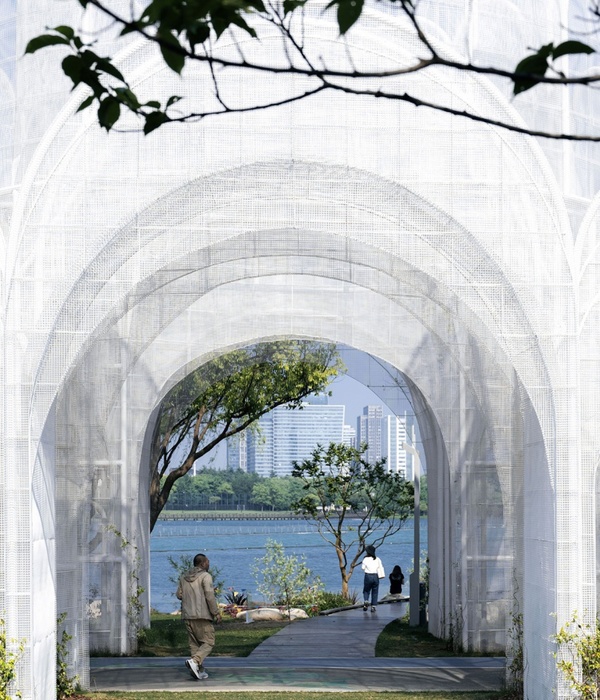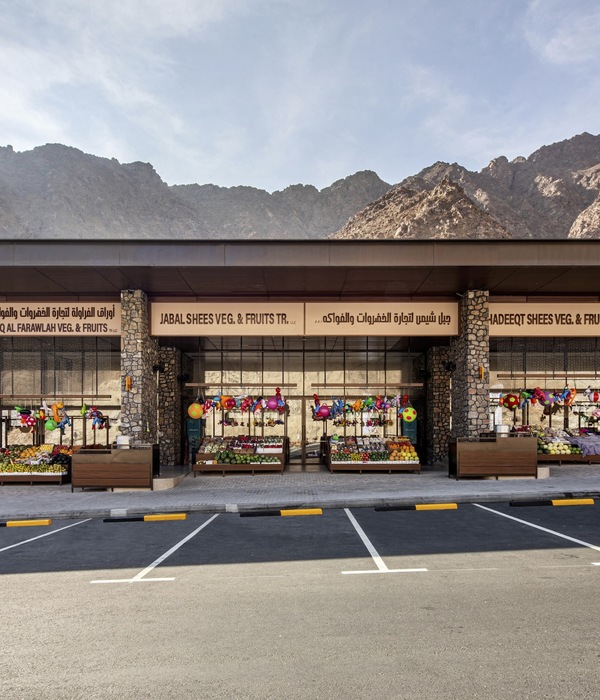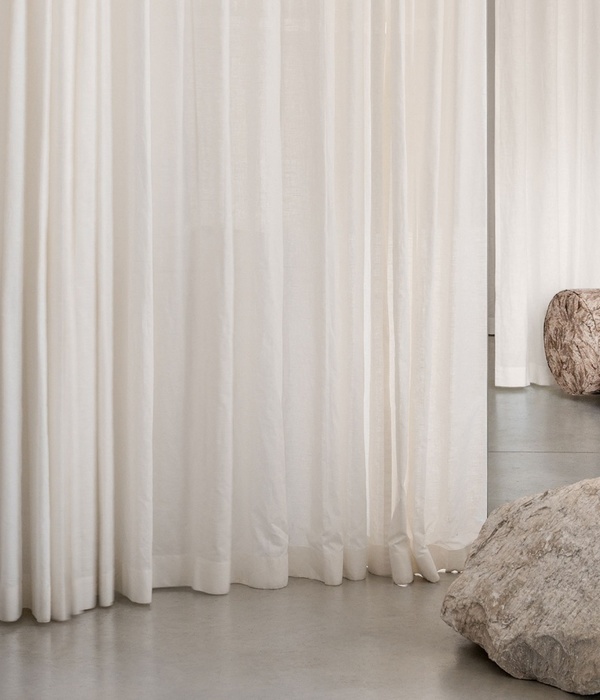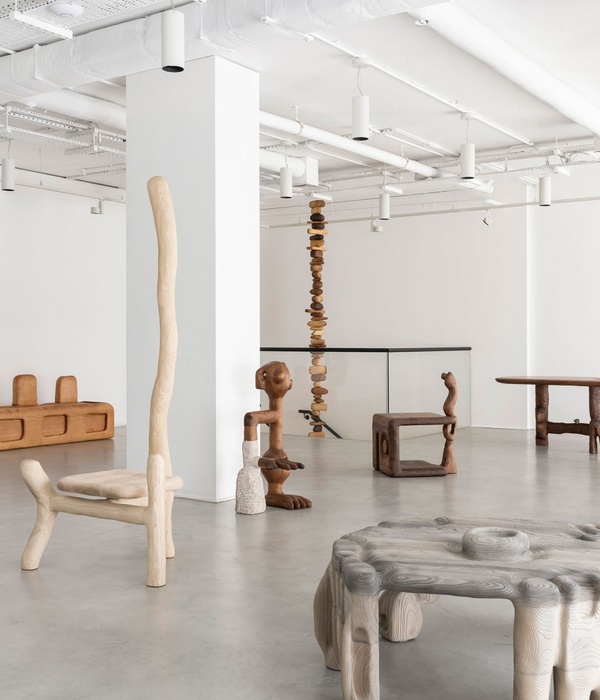Jakub Szczęsny and Hadas Tuval redefine the rooftop as a public space, where city dwellers get a chance to form a community and weave new connections under a temporary canopy. Together, they created a shaded shelter on the Liebling Haus rooftop. This lightly covered space - a hybrid of a sail and a tent - invites visitors to explore the thin line separating belonging and connection from seclusion and disconnection.
Modernist architecture introduced urban rooftops as the Fifth Façade, referring to their potential to serve as shared public spaces, where the building's residents can bond and create a community. However, in recent years, these spaces have become a symbol of the antithesis: the contemporary trend of spatial appropriation and deliberate isolation.
The metal cables Szczęsny extended across the rooftop are the Warp to Tuval's Weft, weaved from sacks previously used in a temporary installation on Bialik Square by Raumlabor (originally used for cushioning the merchandise inside shipping containers) that have been recycled, dismantled, and placed in a new array. The two artists attempt to reconnect the neighbors - the newcomer Liebling Haus and its surrounding buildings - through new connections and relationships.
The Fifth Space hosts events focusing on connection, belonging, and an affinity to a place and its culture. Jakub Szczęsny is a Warsaw-based architect and artist working on multidisciplinary collaborative projects combining art, design, and construction worldwide. Szczęsny, who runs his own office SZCZ is also one of the founders of Centrala, collective action in preserving Warsaw's modernist architecture heritage. His work, Keret House, is part of the MoMA's collection.
Hadas Tuval is a multidisciplinary artist and designer operating within the boundaries of traditional and contemporary crafts, yarn, weaving, knots, patterns, body-based art, movement, and performance. She is a textile, space, and costumes designer, studying and teaching ancient crafts.
{{item.text_origin}}





