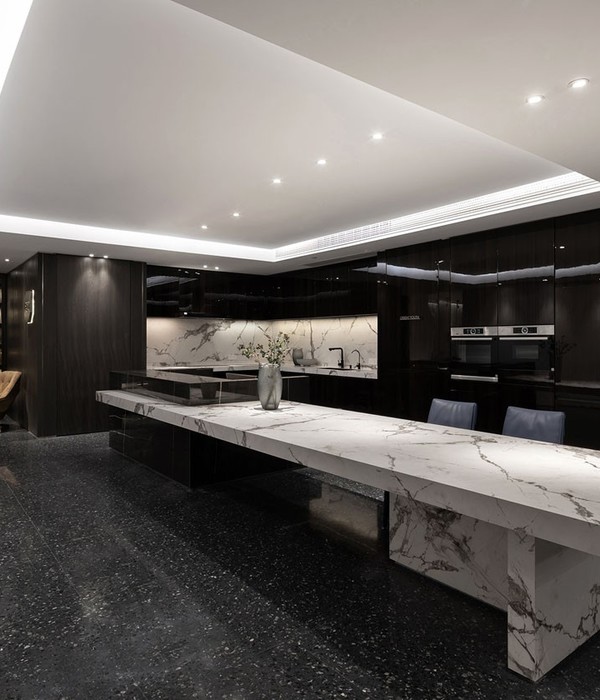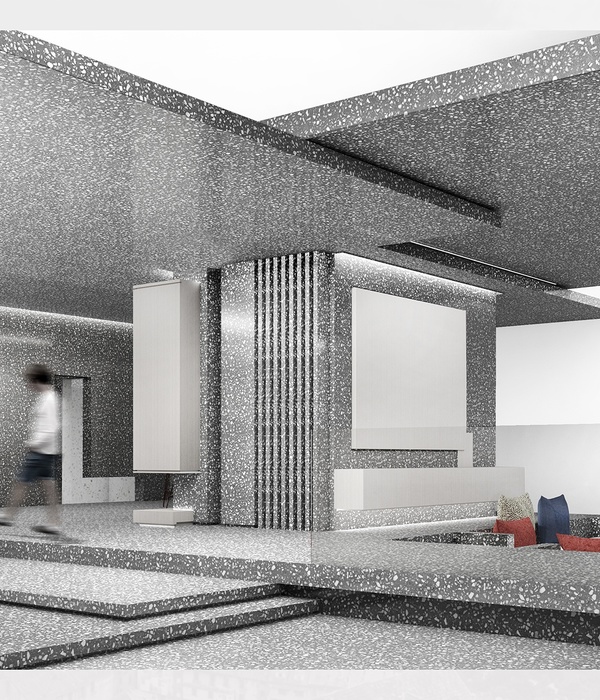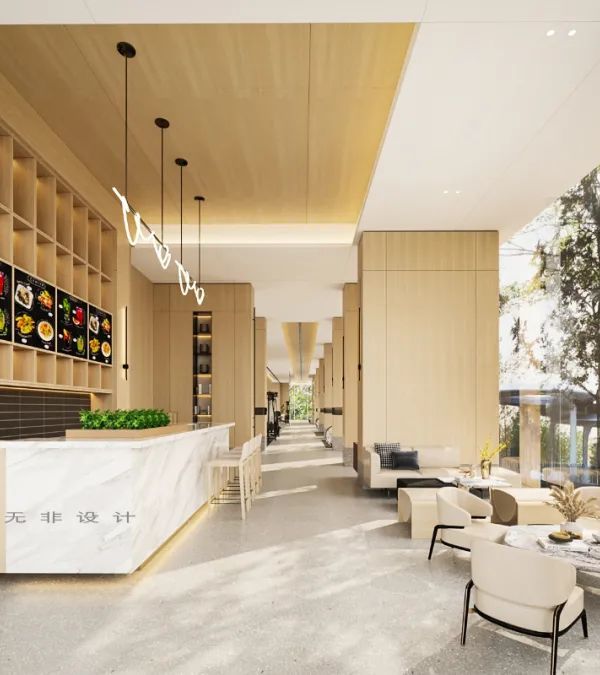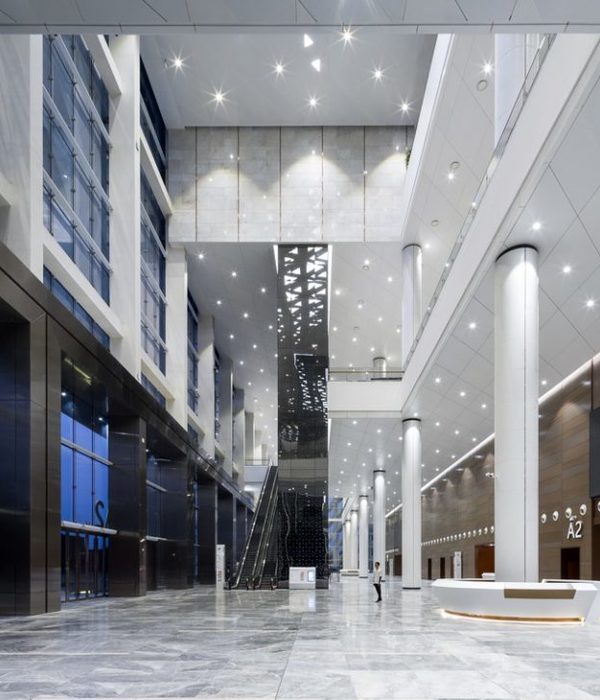The new headquarters
This huge structure consists of four main buildings separated by two bioclimatic glasshouses: triple-height glazed spaces featuring plenty of landscaped areas, interaction places and horizontal/vertical linking systems connecting the various buildings serving as offices.
The glasshouses
The most distinctive feature of the Prysmian Group’s headquarters in Milan are the triple-height glasshouses connecting together the office blocks. These fully-functional green ‘havens’ offer notable advantages in terms of natural lighting, controlling the microclimate, and overall energy efficiency. The glasshouses really help raise the standard of teamwork, introducing flexible and informal work dynamics that improve business relations through dialogue, cooperation and environmental well-being.
The roof over the glasshouses is made of a sloping pitched structure, complete with aluminium fixtures holding wide glass windows; the roof pitches facing north allow natural light to flow into the office blocks facing onto them without bringing in any extra heat and are fitted with shutters (that open and close), so that the offices can be cooled naturally in summer.
The roof pitches facing south have adjustable mechanically-controlled shutters to provide natural lighting and, at the same time, keep out some of the direct sunlight and any extra inflow of heat. On the intrados, the glazed surfaces of both pitches are fitted with mechanically-controlled roller blinds designed to shield against and control bright light and dazzling/glinting.
Work spaces
DEGW’s consultancy on interior design, space planning and choice of furniture interacts smoothly with the simple, minimal high-tech architecture designed by the Varratta firm, starting with the choice of materials: glass, anodised aluminium, stainless steel and methacrylate. The deliberately austere style of furniture is injected with plenty of colour in the informal areas and glasshouses, where natural light really brings out the colour schemes.
Design:
Maurizio Varratta Architetto
Photography:
Dario Tettamanzi
{{item.text_origin}}












