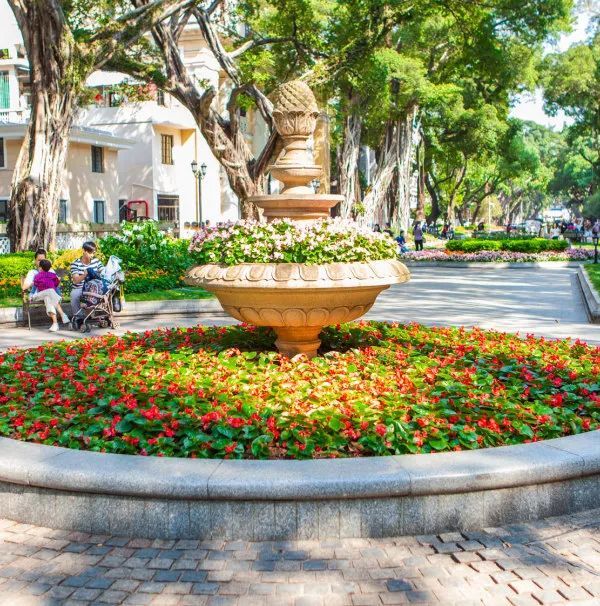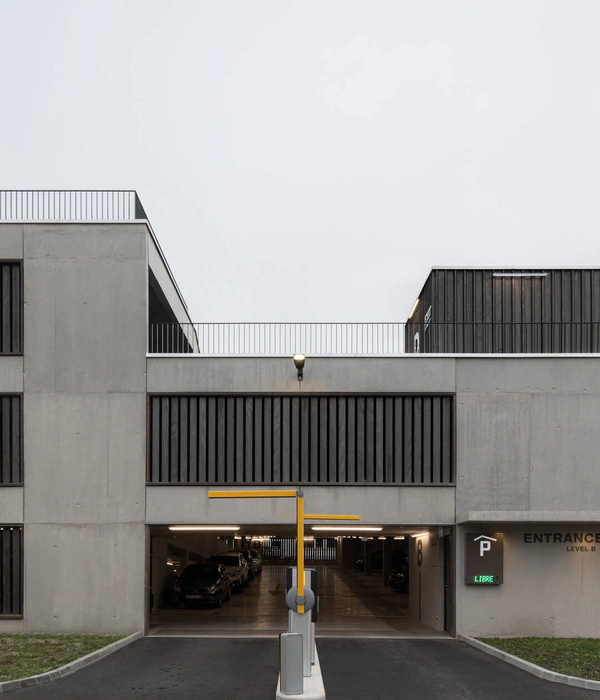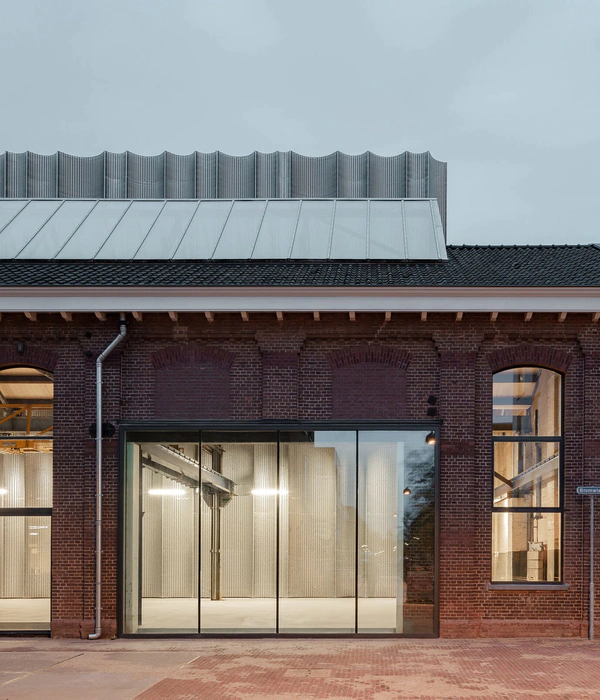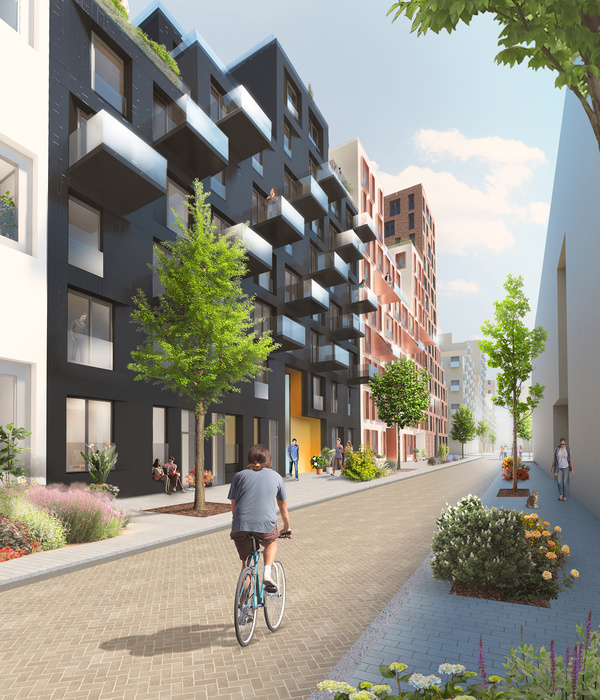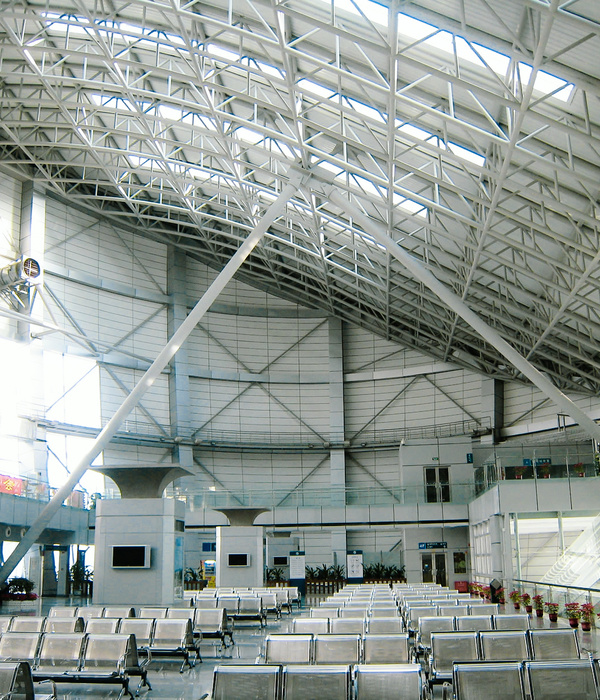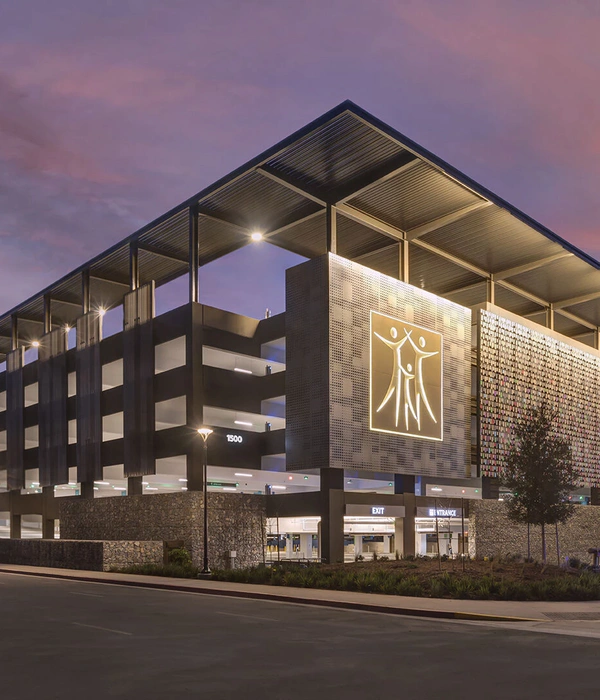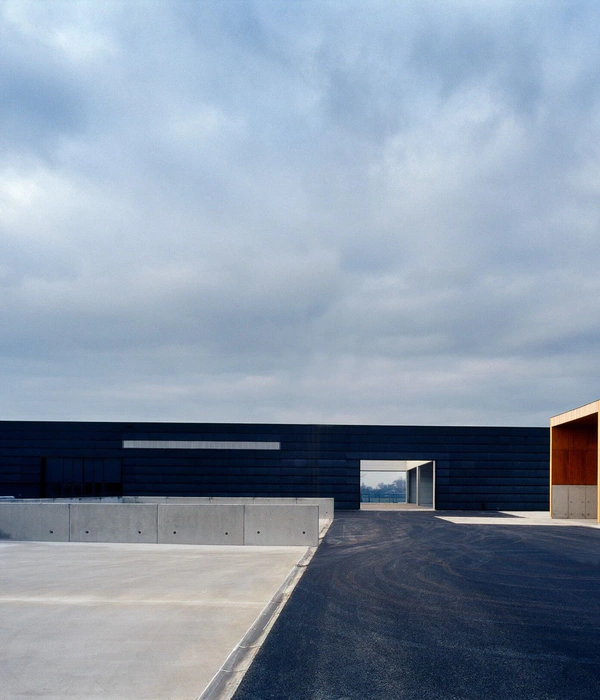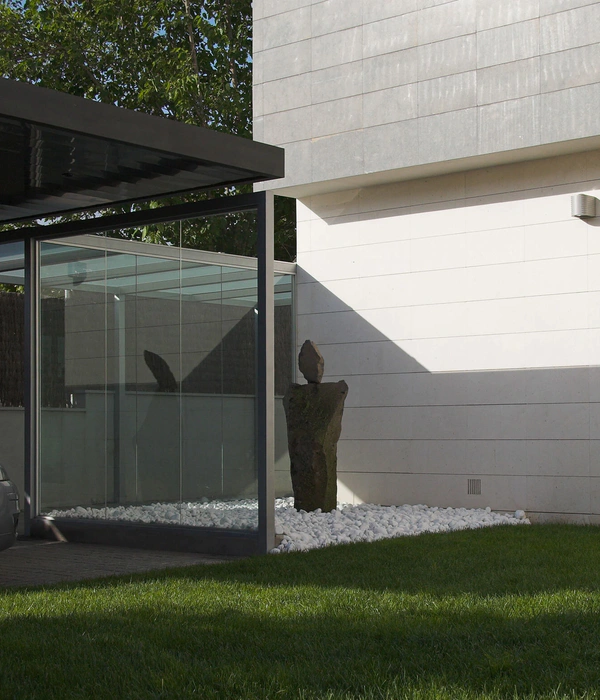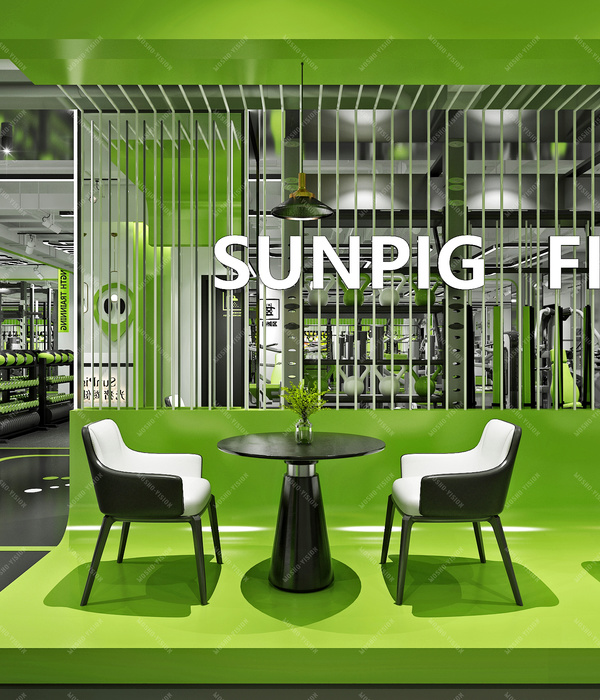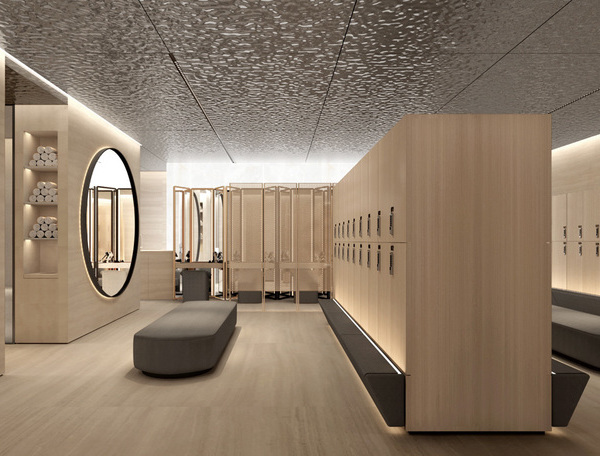Firm: I Collective Design
Type: Commercial › Office Showroom
STATUS: Built
YEAR: 2022
SIZE: 1000 sqft - 3000 sqft
BUDGET: $10K - 50K
CNOVA BRAND UPGRADE AND SPACE DESIGN
CNOVA Optical, one of the most significant optical lens manufacturers and exporters of China,relocated its production base at a Ca. 2000 sq. m plant due to business expansion. I Collective Design undertook CNOVA’s VIS upgrade, reception space and showroom design as a package task. In the named two space design, ICD looked for an expression of CNOVA’s mass producibility as well as their humbleness, discipline, and service-oriented spirit, which are the core values of CNOVA.
RECEPTION
FROM BLUR TO CLARITY—A VISUAL BRIEFING TOUR OF CNOVA
The L shaped reception space is divided into “scenic space” at the entrance and “informative space” connected to the office area.
The scenic space starts from a semi-transparent plant window, which creates a visual extension of the narrow entrance. It sculpts the first impression, an obscure and natural aesthetics. Zooming in, the CNOVA Logo wall shaped by the bubble glass pillars holds an embracing curve mimicking the “C” icon. It stands also as the partition of the passage to the restroom. Further in comes the informative space consisting of a corporate wall and a seating area. The angled accordion wall on the welcoming side introduces the brand’s culture. On the farewell side, the “C” icon separated on the five pieces of the wall can be read as a whole, rebuilding the brands awareness. Together with the customized “SEE YOU AGAIN” projection wall, a complete cognition of CNOVA is achieved.
SHOWROOM
NEO-WAREHOUSE: MASS & REFINED
The crucial task of the 240 sq. m showroom is to organize the mass displays in clear order. Cost-wisely, we tried minimal means for maximum effects.
“It was impressive to see huge amount of eyewear frames hanging on the mobile shelves rolling into paint room. We got inspiration from the volume and rhythm from their production line.” Style-wisely, we merged the warehouse feel with a hint of precision and refinement from the optical lens.
The angled wall shelves echo the accordion corporate wall of the reception room. The merchandises are facing the traffic direction and the red side-panels carry the product series information correspondingly, creating such a clear guiding for the viewers as library classification system.
The focal point of the showroom is CNOVA logo walls, stacked by layers of brand’s bespoke handbags hanging on metal structure, enclosing a small conference room. Therefore, the walls inside are straightly made of whiteboard for writing notes. The bags are also handy for clients to takeaway brochures with. An array of iconic bags forms a texture which align closely to the VI color palette. Without any logo on façade, the space is identifiably tailored for CNOVA.
We played with comprehensive applications of existing, light and cost-effective materials for display furniture. The modular and mobile open counters are made of polycarbonate sheets lined with semi-transparent lazor foil, creating subtle metallic texture with a touch of titanium optical frame.
With multi-disciplinary methodology, ICD always takes space design as ultimate expression of brand’s identity.
Project:CNOVA Brand Upgrade and Space Design
Client:CNOVA Optical
Location:6th floor, Building 1, No. 83, Xueyuan Road, Louqiao Street, Ouhai district, Wenzhou, Zhejiang Province, China
Branding / Interior Design: I Collective Design
Principal: ZHANG Zhen
Project Design: WANG Di
Area: 304 ㎡
Materials: Reeded Glass, Bamboo Fiberboard, Polycarbonate sheet, Semi-transparent Laser Foil, Acrylic Mirror
Design Period:09/2021-02/2022
Construction Period: 05/2022-08/2022
Photograph:XIAO Yi
{{item.text_origin}}

