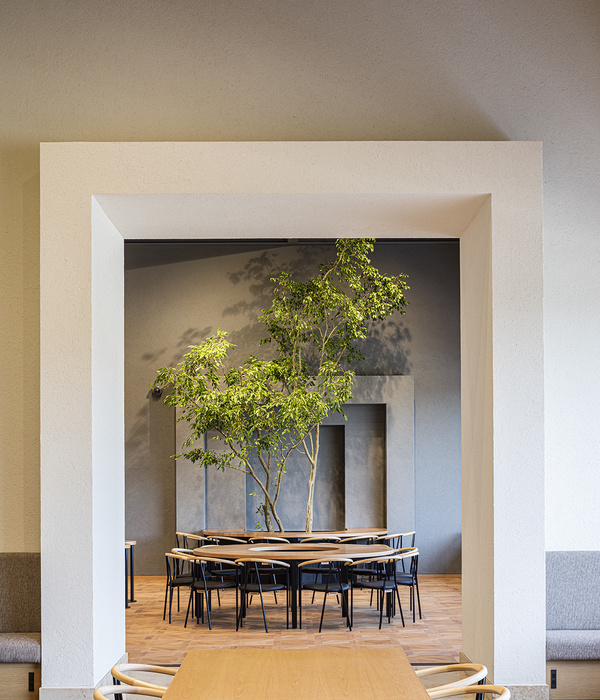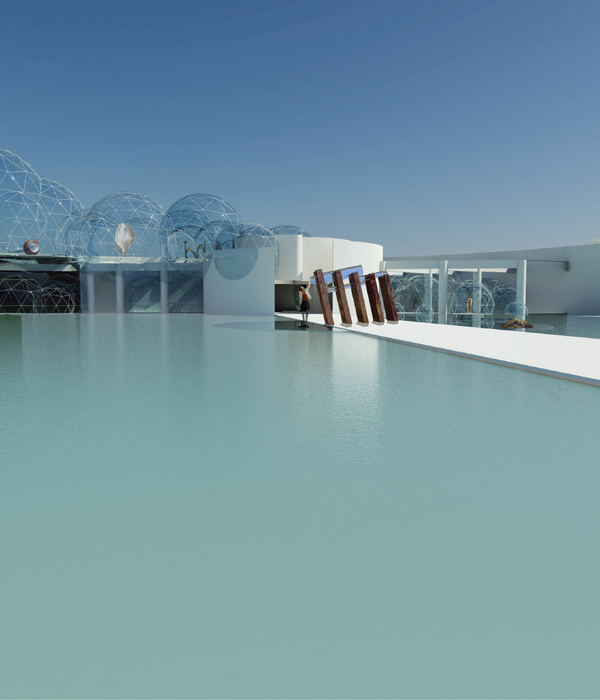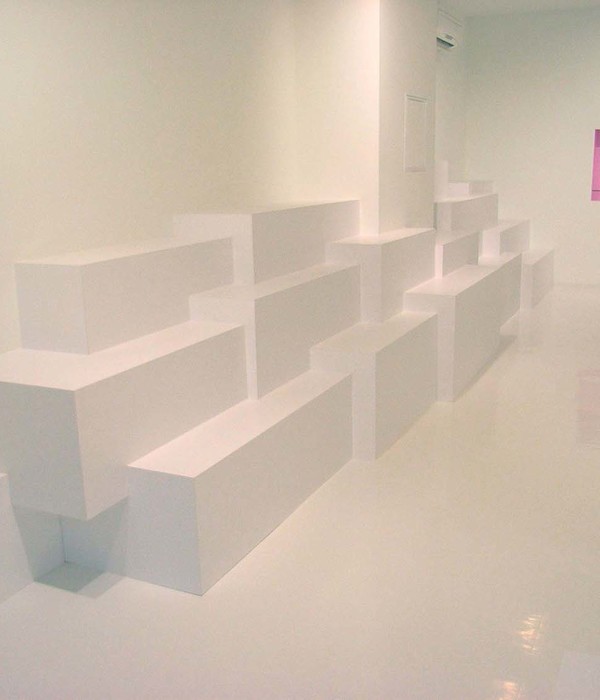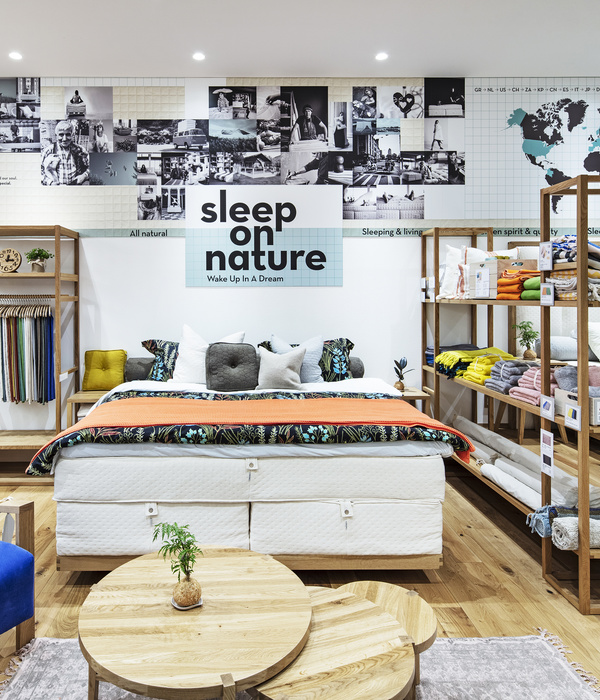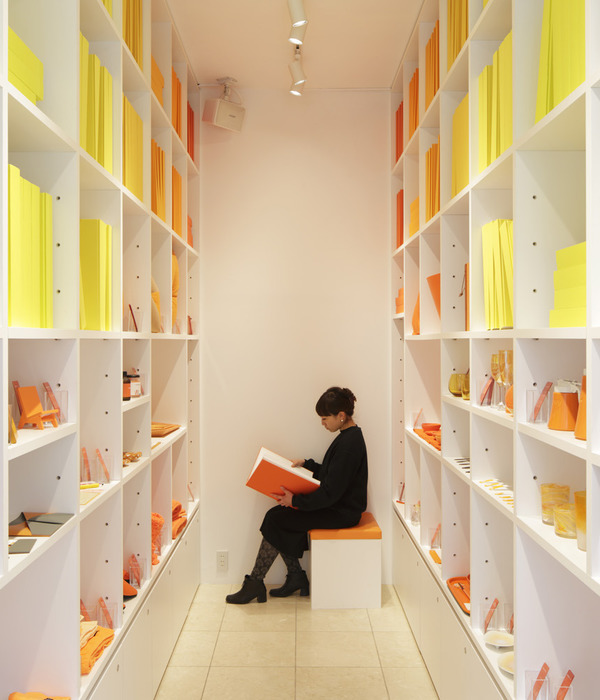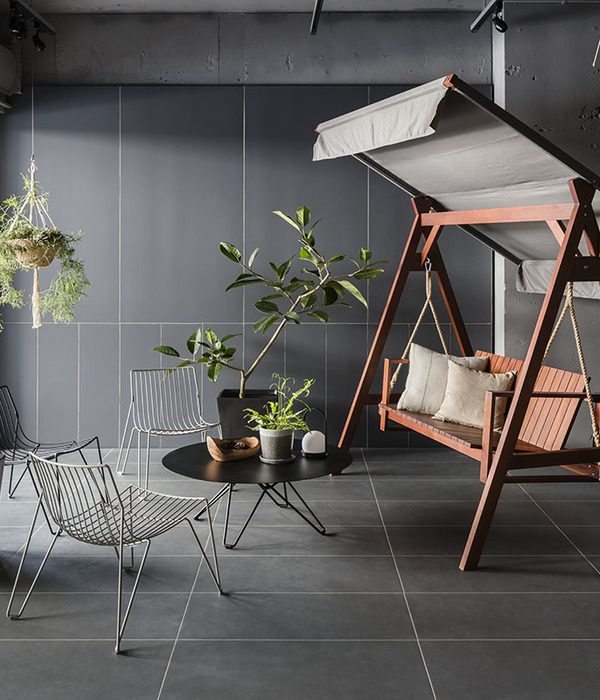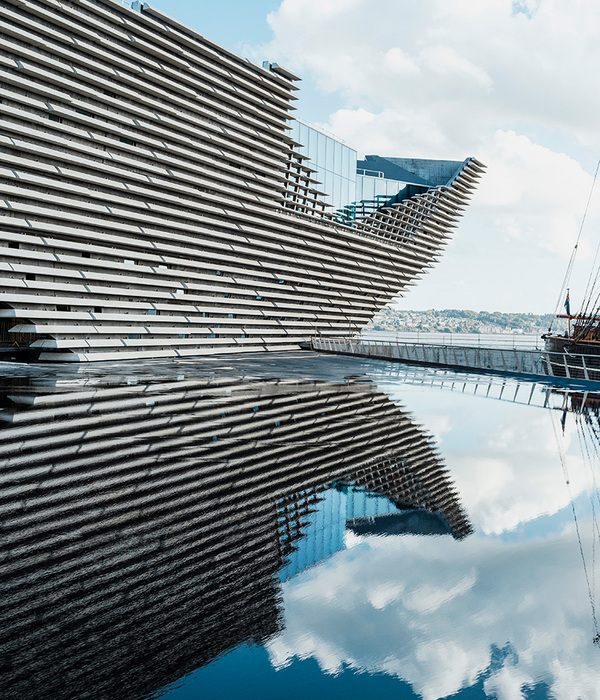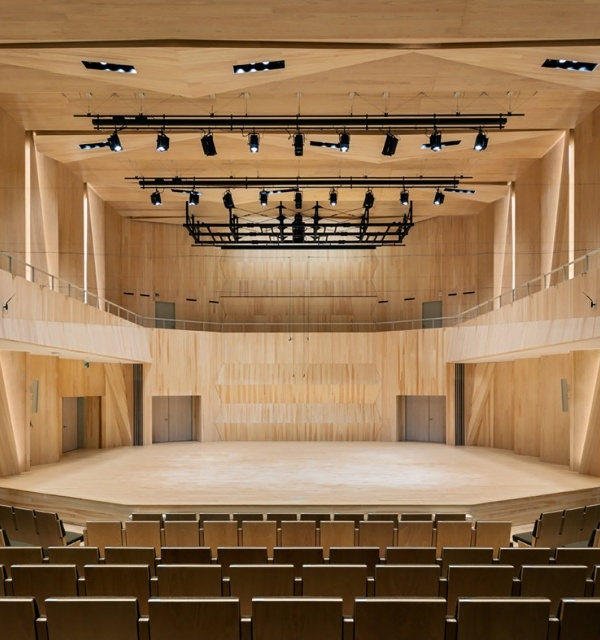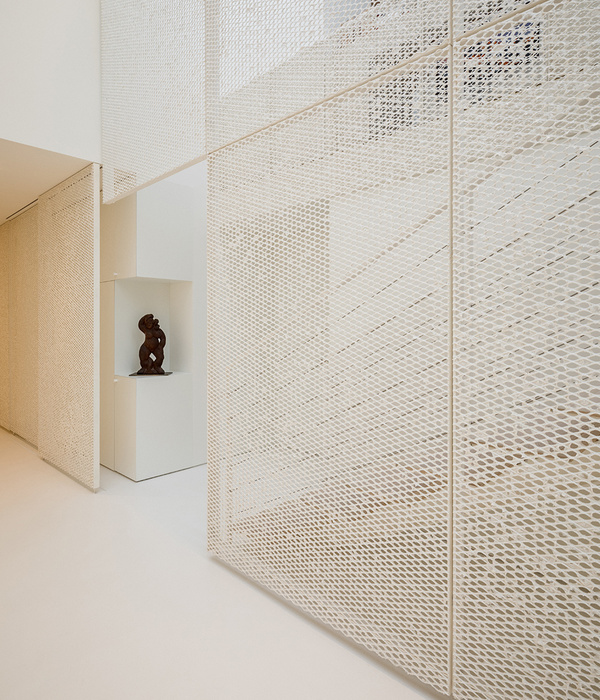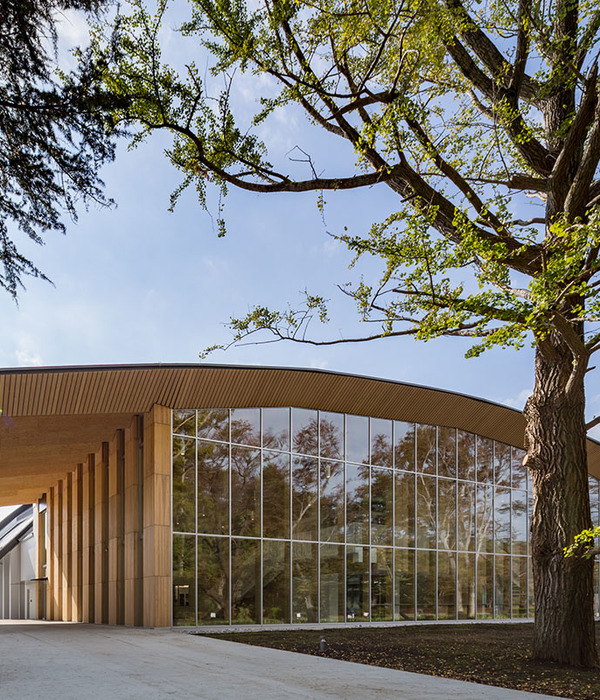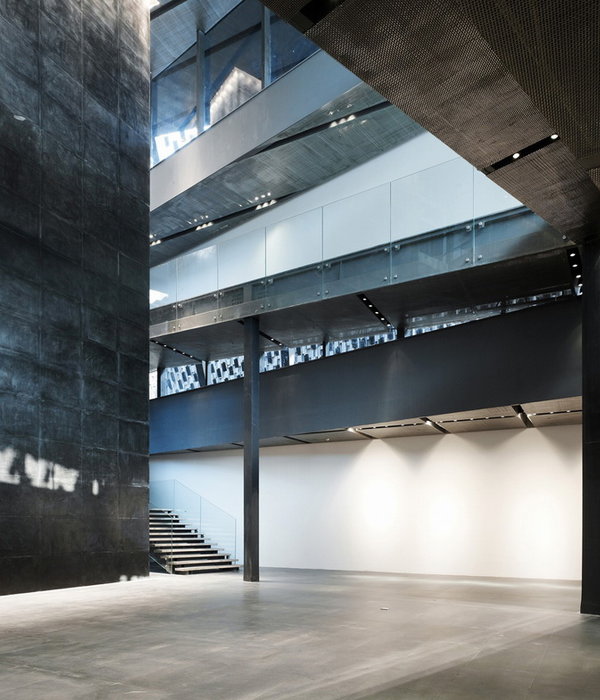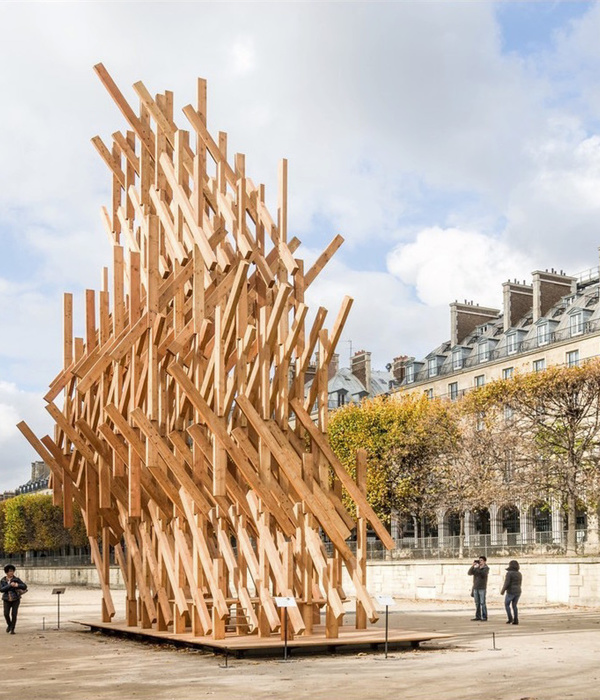主案设计
/ 马鹏
Ddsign director/ Ma Peng
设计时间
/ 2019.8
Design time/ 2019.8
项
目
地址
/ 南京建邺区水西门大街与江东快速路交汇处
Project address/ Intersection of Shui Simon Street and Jiangdong Expressway in Jianye District, Nanjing
▼ 项目概况,
Overview
地理位置
/ 位于南京建邺区水西门大街与江东快速路交汇处,是南京综合地价较高的地段。
Geographical position/ Located at the junction of Shui Xi Men street and Jiangdong expressway, the area with high comprehensive land price is located.
消费人群背景
/ 工作多为高级白领,居住人群多为较高收入人群,具备较高的消费水平和教育背景。
Consumer background/ Most of the jobs are senior white-collar workers, and most of the residents are high-income people. They have higher consumption level and education background.
▼
设计策略
,
Design strategy
线下
:商业综合体,着重提升“
感知区域
”
Business Complex, Focusing on Improving "Perception Area"
对空间的打造,将整体区域的一些弊端转化为空间设计解决方案
To create space,we should trandsform some drawbacks of the
whole region into space design solutions.
从消费,休闲等各个角度提升不同以往体验感,吸引和加强消费者在空间中逗留时间
From the perspective of consumption, leisure and other aspects to enhance the sense of experience different from the past, to attract and strengthen consumers'time in space.
线上
:
公园融入到商业综合体,同时一个容易记忆和引起联想的名称
-“天空”
Parks are integrated into commercial complexes, with a name that is easy to remember and associate - "Sky".
糅合
”
情怀、空间、绿化、人文、消费
”
等
Combine feelings, space, greening, humanities, consumption, etc.
因为节能和气候设计的条件,同时耐寒耐热搭配季节性植物,以微调小气候的方式加四季常青的植物来保持植物的
“活跃”。
Because of the conditions of energy saving and climate design, the plants are also tolerant to cold and heat and seasonal plants. The plants are "active" by adjusting the microclimate and adding evergreen plants.
▼ 平面图
,
plane figure
▼ 项目分析图,
Project Analysis Chart
▼ 功能分析图,
Functional analysis chart
▼ 节能分析图,
Energy saving analysis chart
以植物作为风口的屏障,同时计划使用遮阳+洒水系统、空调系统以及 地源热泵系统三者的结合。
Plants are used as the barrier of air outlet, and the combination of shading + sprinkler system, air conditioning system and ground source heat pump system is planned.
通过试验表明,低压喷雾点周边降温效果能达到5~6C,其水、电能耗都在可控范围之内。水雾粒径控制在40~80μm,可部分沉降到地表和人皮肤上,减少热辐射,同时可在降温覆盖区域内人工送风(风速范围1~8m/s),使游人的体感舒适度增加,减少或避免中暑的发生。
The experiment shows that the cooling effect around the low pressure spray point can reach 5 ~ 6C, and the water and power consumption are within the controllable range. The water mist particle size is controlled at 40-80 um, which can partly settle on the surface and human skin, reduce thermal radiation, and provide artificial air supply (wind speed range 1-8 m/s) in the cooling coverage area, so as to increase the comfort of visitors and reduce or avoid the occurrence of heatstroke.
▼ 交通分析图
,
Traffic analysis chart
公共交通
,
铁路交通2号线集庆门大街
公交系统68路、67路、80路、81路、83路、37路、103路福园站
Public Transportation, Jiqingmen Street, Railway Line 2
Bus System 68, 67, 80, 81, 83, 37, 103 Fuyuan Station.
3个停车场停车场中,2个位于单向车道,1个位于次要道路,这样可以在一个逆时针的循环下,减少车辆积压同时提高寻找车库出入口的效率。人流主要交通分为两个系统,一个直接通到3F公共绿化区域。另一个系统直接通到三个挑空的功能空间,三个功能空间相互连接。
Of the 3 car park parking lots, 2 are located in one way lanes and 1 on secondary roads. This can reduce the backlog of vehicles and improve the efficiency of finding garage entrances and exits in a counterclockwise cycle. The main traffic flow is divided into two systems, one directly leading to the 3F public green area. The other system is directly connected to three empty functional spaces, which are interconnected.
▼ 日照分析图,
Sunshine analysis chart
各个重要时间段的光照分散表示
Illumination Dispersion Representation for Each Important Period
C R E A T E A W O R D F O R Y O U
....
...
..
.
(END)
项目成员/ 马鹏、李达、蒋娜
Project members/Ma peng、Li da、Jiang na
完成时间/2019.9.30
Completion date/2019.9.30
— THANKS—
白勺空间设计研究室
{{item.text_origin}}

