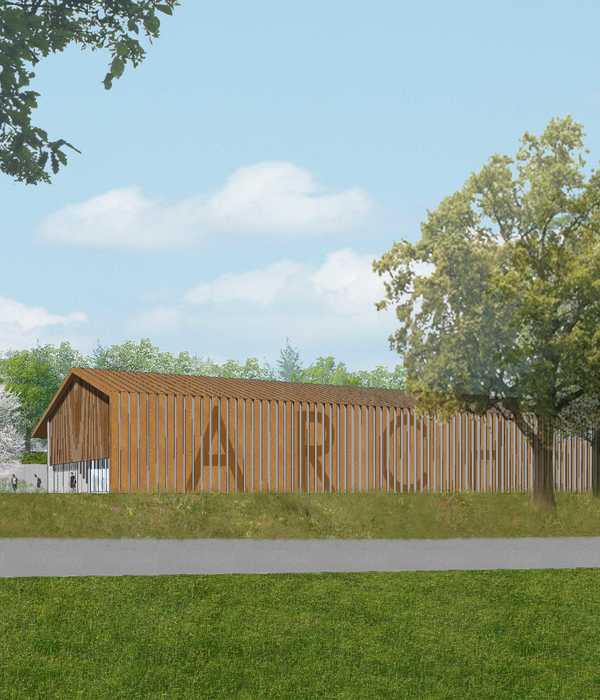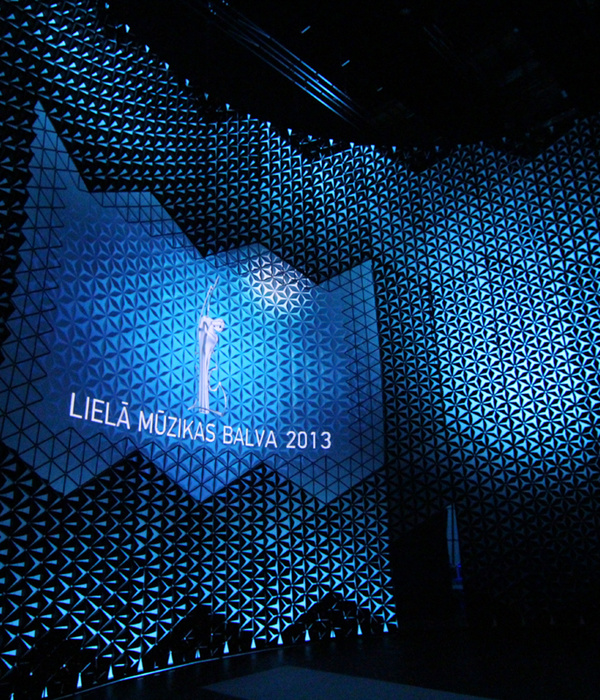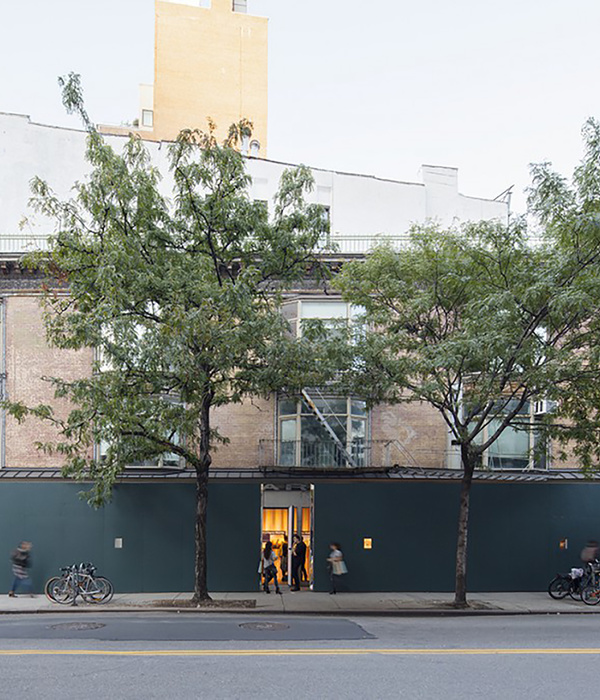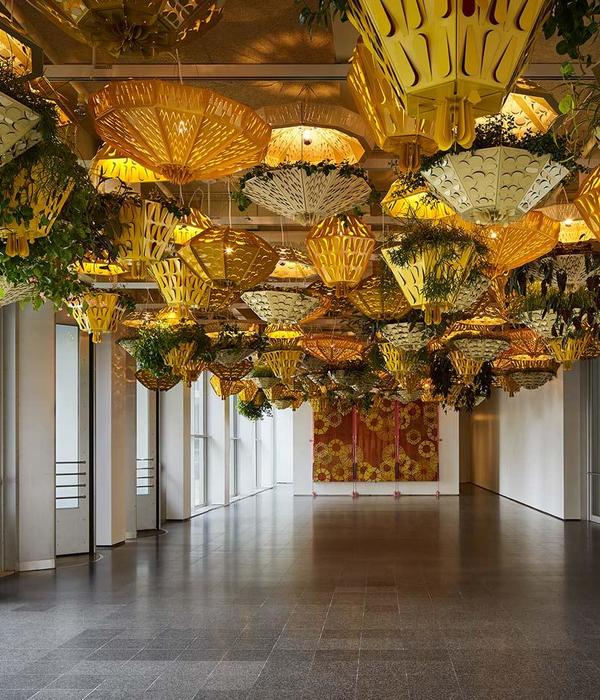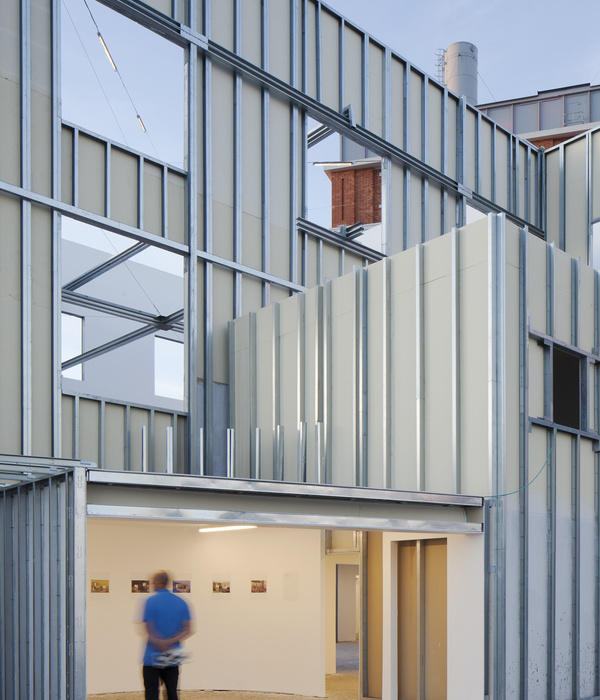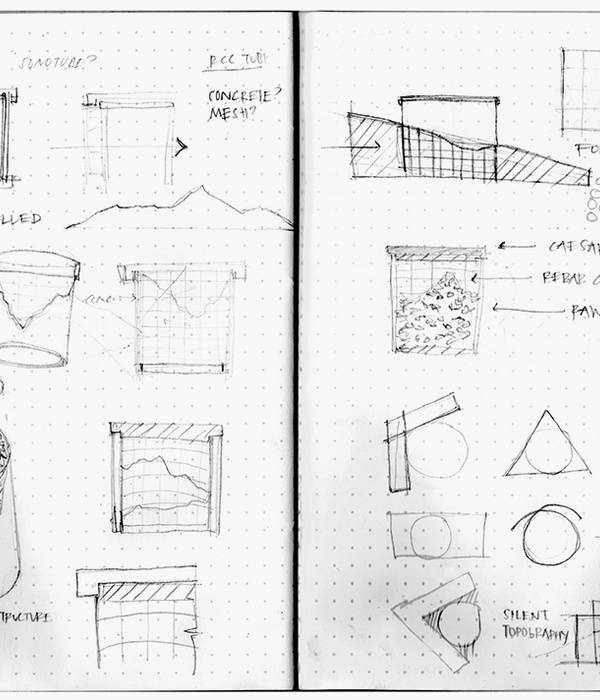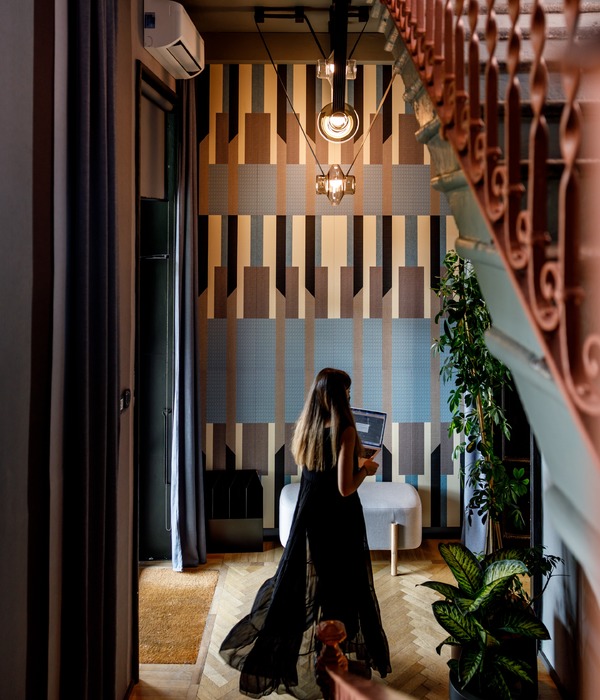Architect:Vilhelm Lauritzen Architects
Location:Orientkaj 2a, 2150 Copenhagen Municipality, Denmark; | ;View Map
Project Year:2022
Category:Car Parks
The Timber House is a parking garage in Copenhagen’s new urban area Nordhavn. The pixelated facade of wood and recycled aluminum reference the ends of stacked timber beams. This expression is an homage to the area’s 19th century history as a place that stored and handled timber. It encourages drivers to park and use the neighbouring metro station to and from the city centre or explore the area on foot. In addition to parking spaces, it adds a playful element to the area with a vibrant, green outer perimeter, (coming) shops and meeting places as well as a Kiss-n-Ride function.
The building is 13,300 m2, six storeys high and holds the space of 430 cars. It is erected in Copenhagen’s new area Nordhavn – an area of approximately 2 km2 and historically part of Copenhagen’s 19th century industrial Freeport. The location of the Timber House was specifically an area where timber was shipped, stored and handled, hence its Danish name ‘Trælasthuset’ (directly translated as a house where timber is loaded)
The client sought a symbiotic relationship between a parking garage, surrounding urban context, and the city's functional program. The façade should possess a sculptural depth and meticulously evoke a sensory allure. The significance of lighting was paramount, with careful consideration given to cultivating an evocative and mood-setting atmosphere while ensuring a safe urban district.
The design reference is a timber stack as you see them at a sawmill. Here, individual beams never lie exactly on top of each other and these small displacements inspired the idea of shifting the pixels to generate a relief. The atmospheric identity of the parking garage is realized through a pixelated interplay of materials and sensor controlled LED-lighting. The heft of the base is generated through the implementation of expanded wood facade panels, arranged in a patterned formation and mounted onto a framework of hardwood slats affixed directly onto the raw concrete structure.
The basis of the façade structure is a lightweight and luminous recycled aluminium frame, augmented with perforated plates. Each pixel is either at the very front of the facade or 30 centimeters retracted to create an effective three-dimensional relief that captures the both daylight and the interior artificial light.
The intention with the parking garage was to not only serve its practical purpose, but also elevate the urban environment around it, offering a visual and experientially engaging architectural addition to the area.
▼项目更多图片
{{item.text_origin}}

